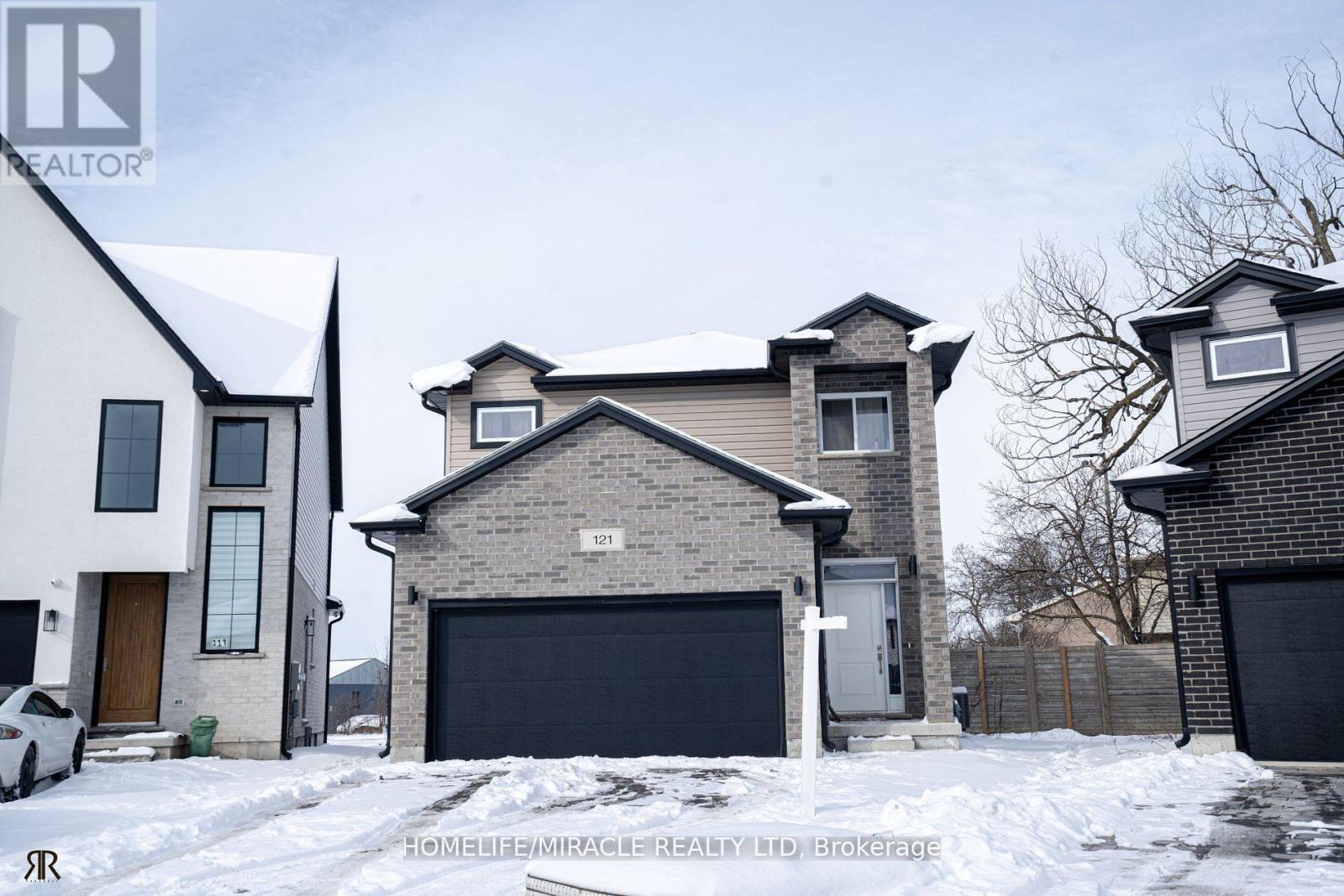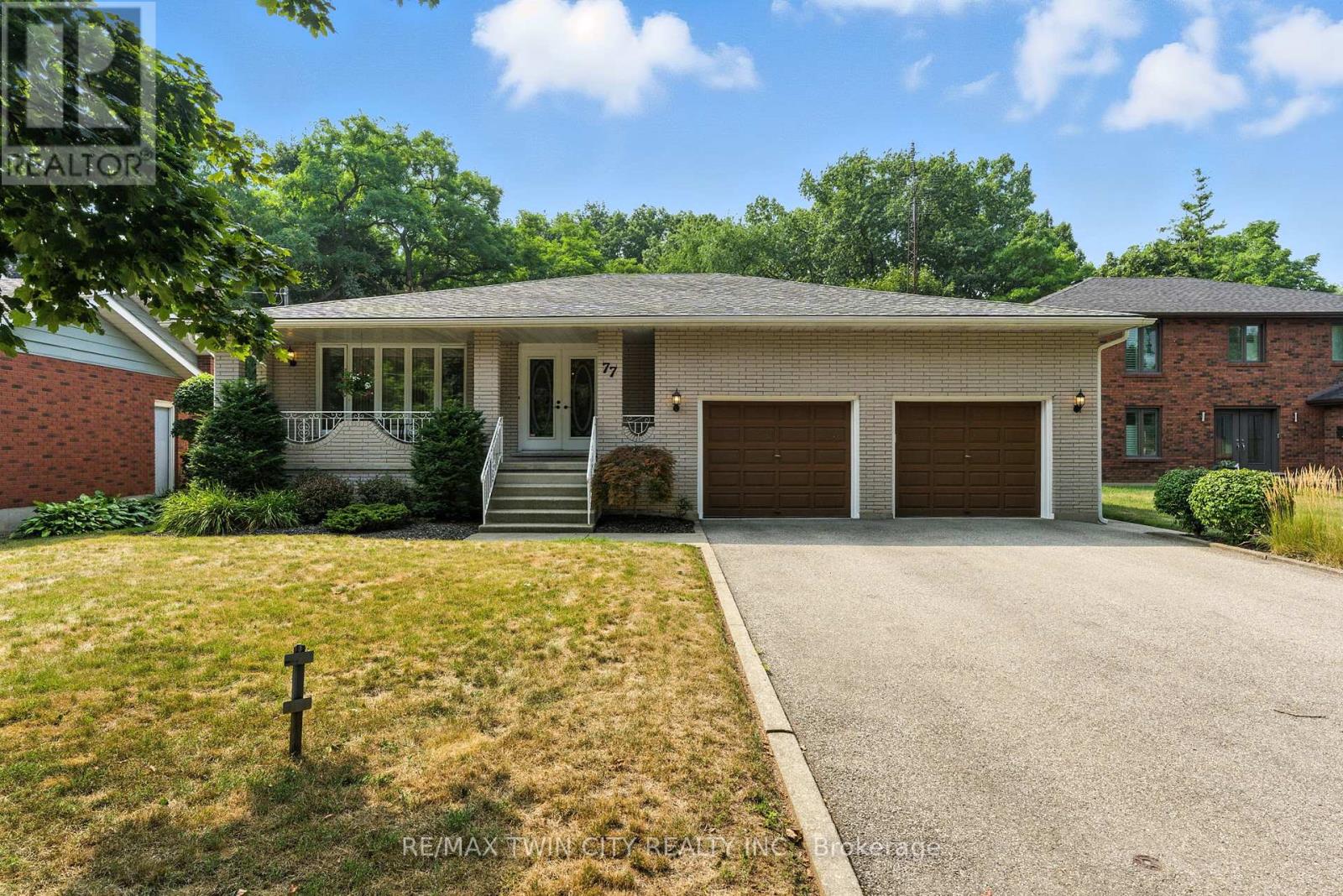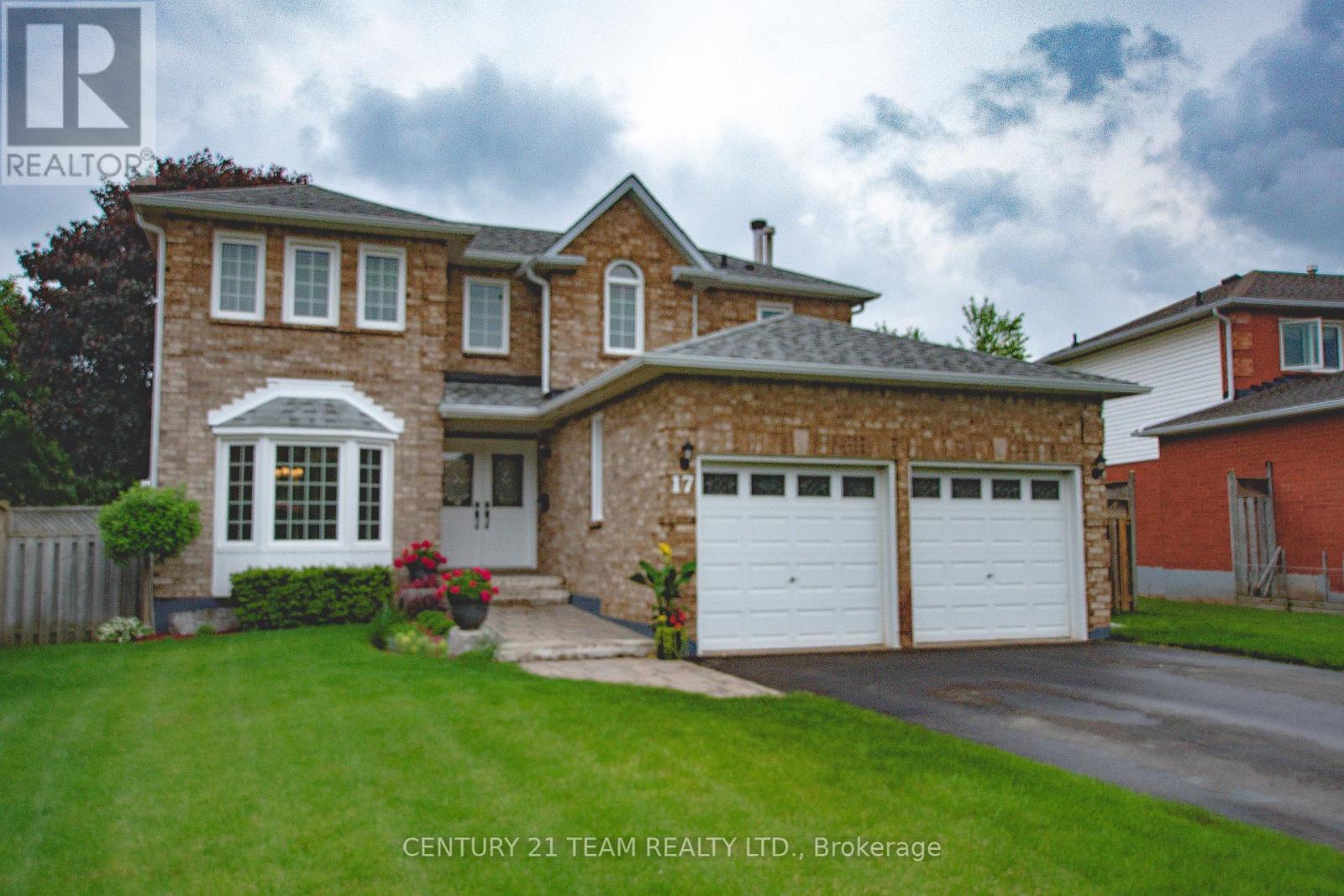104 Hepburn Crescent
Hamilton, Ontario
A Spacious 4 Level Backsplit Detached house, Open Concept Living And Dining Room. Large Master Bedroom And 5-Pc Bath With Double Sinks. Total Of 3 Bedrooms And 2 Bathrooms. California Shutters And Hardwood Floors All Over. Updated Kitchen Counters And Backsplash. Family Room With A Separate Entrance And Access To A Private Backyard Ideal For Entertaining. Close to highway and shopping. (id:60365)
121 Marconi Court
London East, Ontario
Discover Your Dream Home! Step into unparalleled comfort with this stunning home featuring a double car garage. The open-concept main floor showcases a beautifully upgraded kitchen complete with quartz countertops, stainless steel appliances, and a spacious pantry for all your storage needs. The inviting family room, centered around a cozy fireplace, is perfect for memorable evenings with loved ones. Upstairs, the master bedroom offers a serene retreat with its private 3-piece ensuite bath, while three additional bedrooms share a well-appointed 3-piece bath. The unfinished basement provides endless possibilities to customize the space to your preferences. Conveniently located near HWY 401, Argyle Mall, and Clark High School, this property offers a perfect balance of accessibility and amenities. Don't miss out on the chance to make this exceptional house your home. (id:60365)
77 Glenwood Drive
Brantford, Ontario
Welcome to 77 Glenwood Dr., Brantford. Multi-generational living meets comfort and space in this meticulously maintained estate bungalow. Set on a 0.21-acre lot and backing onto protected green space, this expansive 1,944 sq ft brick bungalow boasts an additional 2,074 sq ft of living space on the lower level - a perfect second suite with its separate entrance, full kitchen, large windows, full bath and space for 23 additional bedrooms. The main level offers a formal sitting room, a dining room, a spacious and sunlit living area, 3 sizeable bedrooms, and 1.5 bathrooms. Enjoy tranquil green space views out front as well from your large covered porch, and entertain out back under the covered rear area behind the oversized 592 sq ft two-car garage with soaring ceilings - ideal for hobbyists or extra storage. Major updates include triple-pane Caymen windows (2018), a new heat pump (2024), gas forced air furnace (2024), and roof (2021), making this property mechanically sound and move-in ready. Close to highway access, schools and parks, a rare opportunity to own a spacious multi generational home with a peaceful setting - come make it yours! (id:60365)
17 Ruddell Crescent
Halton Hills, Ontario
Please visit the virtual tour and walk through of this magnificent home! 17 Ruddell has created many memories and the feeling when you walk through the front door is one of a warm welcome. Please enjoy a moment in living room with the bay window allowing the gorgeous sun to bring a smile immediately to you. The dining room is perfect for family meals and the flow into the kitchen allows for conversations to carry. The kitchen was renovated in 2020 with a neutral tone and breakfast bar was added for quick snacks. Backsplash updated in 2025. You must take some time and head out to the backyard. You will not be dissapointed! The yard is large, fully fenced, and has a deck perfect for entertaining. Take your shoes and go to the very back of the yard and look back at the house, stunning! The plants and yard have been lovingly cared for and pride of ownership is very evident. Once back inside you will notice the main 2 floors are carpet free. The 2nd Floor has 3 large bedrooms and the master has a private ensuite and walk-in closet. In the basement you will have nothing more to do but move in as it has been completely finished for you and awaiting your office, 2nd family room or anything you might need the space for. Once you have completed your showing, take a walk or drive around the area, very family friendly and peaceful. 17 Windows (id:60365)
3 - 1969 Queen Street E
Toronto, Ontario
Fully Renovated Spacious Open Concept Walk Up 2 Bedroom Apartment ! Plus Huge Rooftop Terrace An Oasis In The City. Located In The Beaches, Steps Away From Trendy Restaurants, Retail, Ttc Transit And The Toronto Beaches! Unbeatable Value And Filled With Charm! Wood Floors Through Out, modern Appliances , recently Renovated Washroom , recently Renovated Large Kitchen Perfect For Entertaining! Ensuite Laundry Included (id:60365)
36 Harrison Court
Whitby, Ontario
Cul-de-sac living in sought-after Pringle Creek! This bright and inviting 3-bedroom, 3-bath detached home (linked only at the garage foundation) blends style, comfort, and convenience. The open-concept main floor offers spacious living/dining areas with laminate flooring throughout and a modern kitchen featuring granite counters, stainless steel appliances, and extended pantry cabinetry. Walk out to a freshly stained deck overlooking a landscaped backyard with shed.The primary bedroom boasts a large walk-in closet. The finished basement (2020) features a kitchen rough-in and a luxurious dream bathroom. Recent updates include: tankless water heater & furnace (2020) both owned, back stone patio (2024), GSU windows (2024) on main and partial second floor, attic insulation (2024), new front door, dishwasher (2025), and more. Direct garage access to the backyard. Located close to top-rated schools, parks, community centre, shops, restaurants, and all amenities, with a quick bus ride to Whitby GO Station ** This is a linked property.** (id:60365)
3504 - 28 Wellesley Street E
Toronto, Ontario
One Master Bedroom With EnSuite Bathroom Exclusive, Shared Living With Two Male Students Of University Of Toronto Who Will Occupy 2nd Rm And Den. Luxury Vox Condo 35th Floor 2Br+1Den 2Bath. Super Convenient Location! Less Than 50M To Yonge/Wellesley Subway Station. 24/7Concierge. Fully Equipped Gym & Terrace. Walks To U of T, Ryerson/TMU & Eaton Centre! Great Layout With All Furniture Provided. Corner Unit. Bright Floor-To-Ceiling Windows Overlooking The Unobstructed South View From 90Sf. Huge Balcony. Looking For Only One Male Tenant, No Pet, 12 month lease. ***Virtual Tour Available Upon Request. (id:60365)
338 Manor Road E
Toronto, Ontario
A wonderful family home in Davisville Village - on a great block of Manor Rd! This warm, comfortable and completely updated home is in immaculate condition. Just a few of the outstanding features include: a recently renovated, fully equipped kitchen, two beautifully renovated bathrooms, many windows to bring in an abundance of natural light throughout, a convenient side entrance leading to the lower level, and a spacious and inviting front porch. Lovely and private backyard. One car parking via the wide mutual driveway. Around the corner from Maurice Cody P.S. Steps to specialty boutiques, shops for your every day needs and trendy restaurants on Bayview and Mount Pleasant. Also minutes away are: many of the city's private schools, Sunnybrook Hospital, parks and the Beltline, Eglinton subway, highways and downtown. (id:60365)
701 - 153 Beecroft Road
Toronto, Ontario
Spacious and spotless 2 bedroom, 2 bathroom corner unit with den in a prime North York location. Approx. 900 sq ft. with a desirable split-bedroom layout for added privacy. Features a large kitchen with breakfast bar, marble countertop, stainless steel appliances, and a bright open-concept living area. The den with French doors offers flexibility as a third bedroom or home office. The primary bedroom features a 4-piece ensuite and double closet. A premium parking spot is provided with the unit. Enjoy a direct underground access to Yonge & Sheppard subway lines. Steps to shops, restaurants, parks, sports facilities, and the North York Centre for the Performing Arts. Quick access to Hwy 401 and major transit hubs. Residents benefit from top tier amenities such as a 24-hour concierge, indoor pool, jacuzzi, sauna, gym, billiards, party and game rooms, guest suites, and ample visitor parking. (id:60365)
544 Brett Street
Shelburne, Ontario
Immaculate 2-Bedroom, 2-Bath Bungalow Built In 2015, Situated On A Well-Proportioned Lot In The Desirable Summerhill Neighborhood. The Home Features A Grand Double-Door Entry And Iron Spindles On The Staircase, With 9-Foot Ceilings Throughout The Main Floor. The Layout Includes Separate Living And Family Rooms, And An Upgraded Kitchen With A Center Island, Tile Backsplash, Tall Cabinetry, And Stainless Steel Appliances. A Gas Fireplace Enhances The Comfort Of The Family Room. This Unique Floor Plan Is Designed For Energy-Efficient Heating And Cooling. The Spacious Primary Bedroom Includes A Walk-In Closet And A Luxurious 5-Piece Ensuite With A Soaker Tub. Additional Features Include Main Floor Laundry, Direct Access To The Garage, An Automatic Garage Door With Remote And Keypad, A Partially Finished Basement, And Front Exterior Pot Lights. Ideally Located Close To Shopping, Recreation Centres, Schools, And Parks. (id:60365)
11 Byrne Boulevard
St. Catharines, Ontario
Great All Brick Bungalow In South End Neighborhood. 3+3 Bedrooms With Finished Basement. The main floor Fresh Paint, 2 Car Parking On Driveway. Fully Fenced Backyard ,Minutes To Highway, Brock University, Shopping, School, The Fully Finished Basement Has A Separate Entrance From The Backyard, 3 Bedrooms, 3 Piece Washroom , Kitchen, Laundry. Won't Last Long...Hurry Book Your Showings Today. (id:60365)
828 - 575 Conklin Road
Brantford, Ontario
Brand New, Never Lived In 1+Den Condo with Parking! This bright and modern unit features 1 spacious bedroom plus a large den that can be used as a second bedroom or office. Enjoy in-suite laundry, a large private balcony with stunning views, and one included parking space. Amazing building amenities: gym, yoga room, party room, BBQ terrace. Prime location near plazas, top-rated schools, shopping malls, and convenient transit access. (id:60365)













