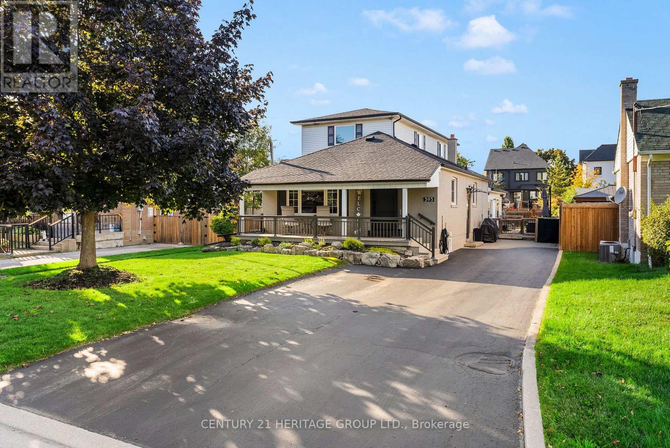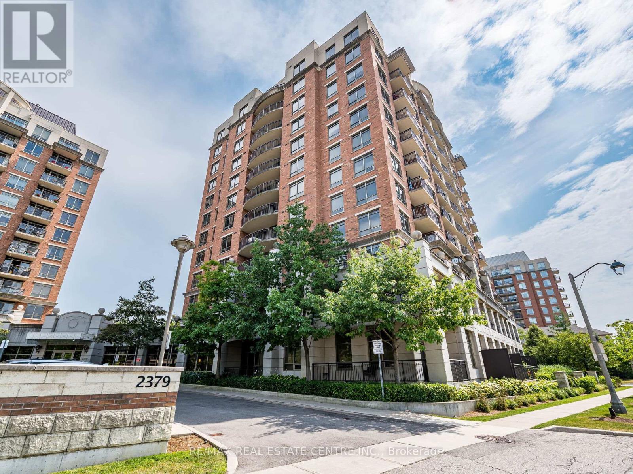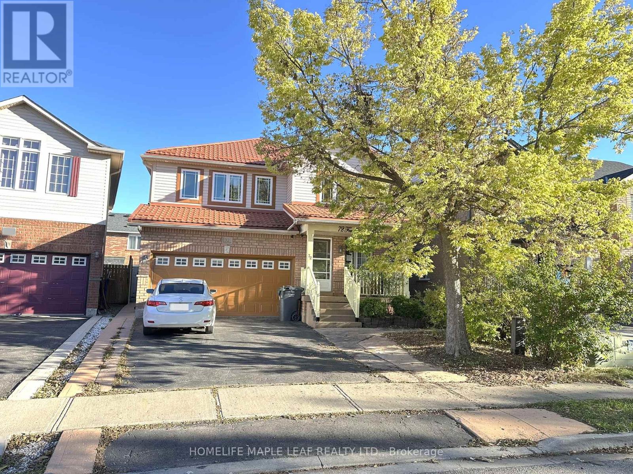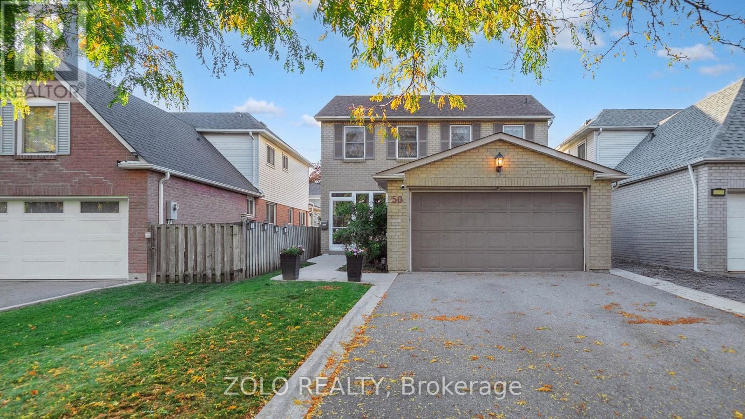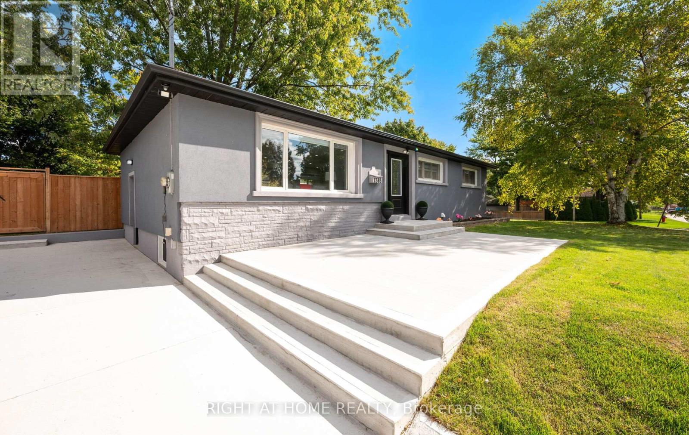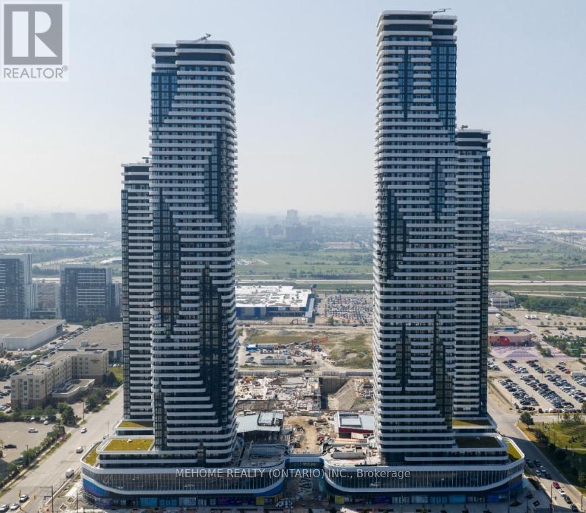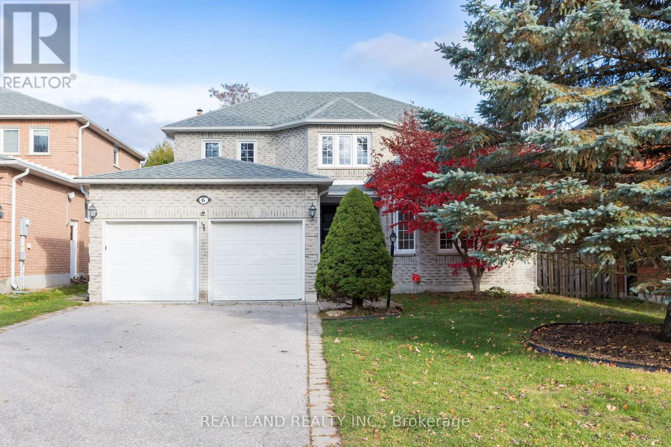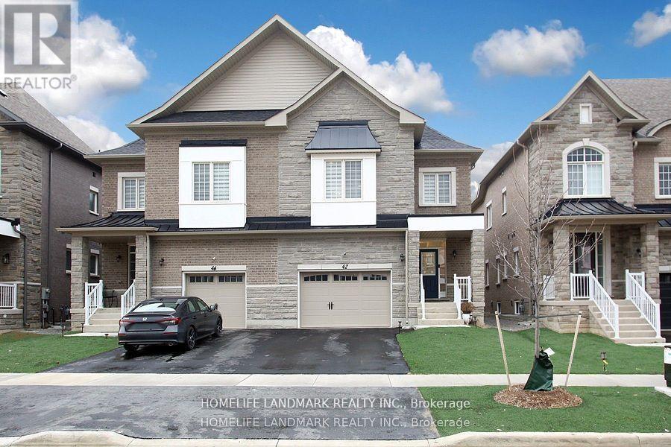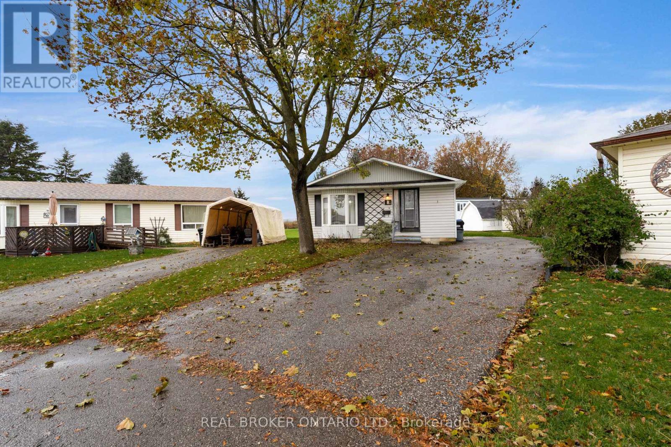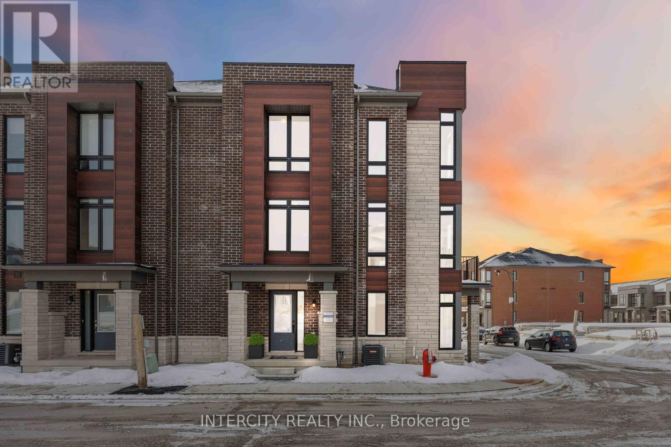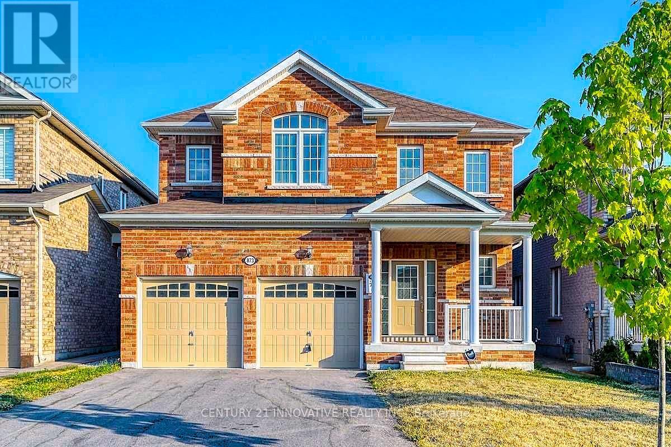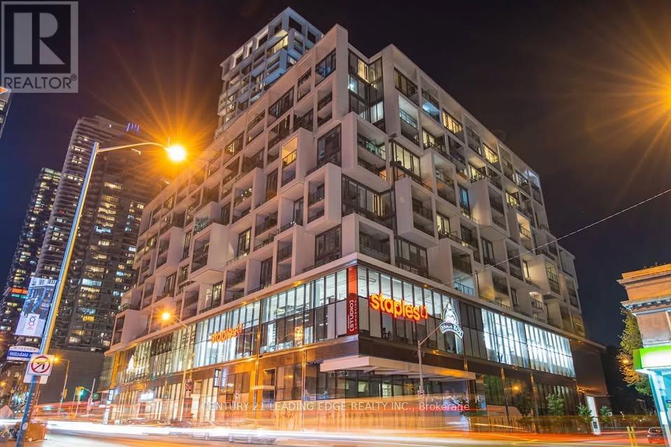393 George Street
Milton, Ontario
Team Tiger proudly presents 393 George Street, Milton - a stunning designer-inspired residence that blends luxury craftsmanship, modern comfort, and timeless sophistication in one of Milton's most established neighbourhoods. Every detail has been meticulously curated to create a home that radiates style, function, and warmth. * Step inside to discover luxury large-plank Hickory engineered hardwood flooring (2023) that flows seamlessly throughout the main and upper levels, complemented by a custom hardwood-capped staircase with wrought iron railings (2025). The living area is anchored by a 56" Continental Linear Gas Fireplace framed with Italian 24"x48" Rebel porcelain tile, surrounded by custom built-in cabinetry with ambient lighting (2024) - the perfect setting for elegant entertaining or quiet evenings at home. * The primary ensuite redefines spa-like indulgence with heated Italian porcelain floors, a floating vanity, backlit mirror, Grohe wall-mounted toilet, custom glass shower, and Vogt Drava Collection fixtures - every element designed for refined relaxation. Additional bathrooms mirror this design quality with premium porcelain tile, floating vanities, textured accent walls, and modern backlit mirrors (2025). * Enjoy effortless comfort with custom window treatments, motorized sunroom shades, upgraded 200-amp electrical (2024), Beam SC375 central vacuum (2024), Fusion 2 water softener (owned, 2024), and gas BBQ connection. The roof (2020) and upgraded front porch (2022) add further peace of mind and curb appeal. * The lower level offers a beautifully finished bathroom with custom glass shower, plus rough-ins for a laundry area and wet bar or kitchenette, offering endless potential for future expansion or in-law accommodations. * Located steps from Milton's charming downtown core, parks, schools, and amenities, this exceptional home combines high-end finishes with a warm, inviting atmosphere - the hallmark of thoughtful design. (id:60365)
1102 - 2379 Central Park Drive
Oakville, Ontario
Welcome to the upscale Courtyard Residence in trendy Oak Park! This stunning and spacious Sub-Pent house 1 bedroom condo with views of the escarpment is located on the 11th floor and overlooks beautiful green space. This unit impresses with soaring 9-foot ceilings with floor to ceiling windows. Enjoy a fabulous open-concept floor plan. The upgraded oversized kitchen boasts stainless steel appliances (brand new dishwasher), granite countertops with a breakfast bar, and lots of a cabinetry that extends to the ceiling. A sliding glass door from the main living area leads to a private balcony, enjoy watching the sunset at the end of the day and fireworks over the long weekend holidays. The spacious bedroom features laminate flooring, a large closet with sliding mirrored doors, and an expansive window that floods the room with natural light an beautiful views of the Escarpment. The adjacent main bathroom is well-appointed with a marble vanity top and a gleaming tiled tub/shower. This unit also includes in-suite laundry, underground parking, and a storage locker. The amenities at the Courtyard Residences are extensive, featuring an outdoor pool, spa, sauna, gym, party room, and a BBQ patio area. Perfectly situated in the uptown core, you are just steps away from shopping (including Walmart, LCBO, Winners and Superstore) and a variety of restaurants (such as The Keg, State and Main and Spoon & Fork). Commuting is a breeze with close proximity to Highways 407 and 403, as well as transit options to the Oakville GO Station. (id:60365)
(Main Floor) - 72 Four Seasons Circle
Brampton, Ontario
Welcome to this bright and spacious detached home, available for lease starting immediately. Ideally located near Mount Pleasant GO Station, it offers multiple commuting options. The main floor features both a separate living room and a family room. The master bedroom comes with a 5-piece ensuite and a walk-in closet. Bedrooms 2 and 3 each include a dedicated office nook, perfect for work-from-home setups. The large backyard provides ample space for weekend getaways and outdoor activities. The oversized garage offers plenty of room for both parking and additional storage. The entire home boasts hardwood and laminate flooring, with the exception of the stairs. (id:60365)
50 Lacewood Crescent
Brampton, Ontario
This well-maintained home in the highly sought-after "L" section of Westgate has been cared for by the current owners since 2017. With 3 bedrooms, 4 bathrooms, and versatile living spaces, it combines modern convenience with thoughtful updates. The main floor features a fireplace with sitting area, laundry area with its own door conveniently located near the kitchen, and a formal dining room at the front of the home. Two French doors at the back enhance indoor-outdoor living: one opens to a covered pergola on the deck, while the other provides additional access to the backyard. Upstairs, three spacious bedrooms all feature ceiling fans. The primary bedroom ensuite includes a Jacuzzi jetted tub, stone finishes, heated floors, and a lighted/heated mirror, while the main-floor powder room also features a lighted mirror. Additional bathrooms include a 3-piece upstairs bath and a basement powder room. The finished basement offers a fitness/exercise room, pantry, storage room with sink, and a large multi-purpose entertainment area with wet bar. Most light switches are upgraded to smart, with a smart thermostat, smart outdoor security cameras, a smart garage door, and an automated pet door with one collar fob. Additional highlights include a concrete front walkway, enclosed porch, stainless steel appliances (gas range, built-in dishwasher, fridge), garden shed, washer and dryer, all electric light fixtures, window coverings, in-ground sprinkler system, engineered hardwood flooring on main and second levels, and a natural gas line at the back for BBQ. This home blends smart technology, practical upgrades, and flexible spaces to offer comfort and convenience in one of Brampton's most desirable neighborhoods. (id:60365)
1395 Niels Avenue
Burlington, Ontario
Step inside to an inviting open-concept layout featuring rich hardwood floors and a cozy electric fireplace. The modern kitchen boasts quartz countertops, stainless steel appliances, custom cabinetry, and a dining area with walkout to the backyard, ideal for gatherings. Three spacious bedrooms offer custom-built closets, while the 3-piece bathroom includes a stand-up shower and convenient laundry closet.The finished basement offers excellent in-law or income potential, featuring laminate flooring, a bright recreation area, open-concept living, and a spacious bedroom with a custom-built closet. A second kitchen with quartz countertops, custom cabinetry, a 4-piece bathroom, and an additional laundry closet make this lower level completely self-sufficient.Enjoy incredible curb appeal with new stucco all around, a new concrete driveway with space for up to 8 vehicles, and a newly fenced backyard with fresh sod. The concrete patio and two storage sheds provide both comfort and convenience, while the large corner lot ensures privacy and plenty of outdoor space.Located in a highly desirable neighborhood close to top-rated schools, parks, shopping centers, and public transit, this home offers both peace and accessibility. Easy access to major highways makes commuting effortless, while nearby restaurants, community centers, and walking trails add to the vibrant local lifestyle. Whether youre raising a family or seeking a high-demand rental property, this area delivers exceptional value and convenience. (id:60365)
#1207 - 8 Interchange Way
Vaughan, Ontario
Welcome to Festival Condos - Grand Tower C, developed by Menkes & QuadReal in the heart of Vaughan Metropolitan Centre (VMC)!This beautiful "Nairobi 595" model offers 1 Bedroom + Den and 2 Full Baths with a smart, functional layout.The open-concept kitchen, living and dining area (approx. 6.6 m 3.0 m) features a modern kitchen with integrated appliances, quartz countertops, and access to a large 100 sq.ft balcony.The primary bedroom includes a private ensuite bath, and the den can serve as an office or guest space.Enjoy world-class building amenities including an indoor pool, fitness centre, party room, rooftop terrace, and 24-hour concierge.Prime location steps to VMC Subway, YMCA, Cineplex, York University and Highway 400/407.Perfect for professionals or students seeking luxury living in Vaughan's fastest-growing community! (id:60365)
6 Mcgee Crescent
Aurora, Ontario
Welcome to 6 Mcgee Crescent Aurora, this beautifully maintained 4-bedroom, 4-bathroom home located in the highly sought-after Aurora Highlands community .This beautiful home seamlessly blends elegance & functionality with the main floor office and a formal dinning room .The living room filled with natural light and wonderful front yard garden view. And the family room with its custom built-ins fireplace, creates a warm and inviting atmosphere. The thoughtfully designed open-concept layout kitchen with the walk-out breakfast area leading to the professionally landscaped yard.And the 2nd levels feature hardwood flrs & oversized four spacious bedrooms, including a luxurious primary suite, offering plenty of room for the whole family. The fully finished basement extends your living space with two additional guest rooms, a full bathroom, and a generous recreation area.This Prime location is close to William Kennedy park with a children's playground,walking trails,top-rated schools, premier golf courses, super market ,restaurant ,major hwys, this home truly has it all!This home is ready for you to make many happy memories here! (id:60365)
Basement - 42 Seguin Street
Richmond Hill, Ontario
Beautiful NEVER LIVED 2 bedroom basement apartment features modern kitchen with quartz countertops & stainless steel appliances, ENSUIT LAUNDRY,HIGH CEILING.BRAND NEW APPLIANCES. (id:60365)
8 Maple Leaf Terrace
Innisfil, Ontario
Looking to simplify your life? This adorable bungalow has just the right amount of space and is located in a 60 + community on a quiet cul de sac with mature trees and quiet neighbours. With laminate floors and trim all done in 2020 as well as paint you will instantly notice the pride of ownership. The large driveway doesn't feel like you're downsizing at all, and bonus shed in the back for your tires, lawn mower and such are a bonus. Back inside massive living, dining space plus eat-in kitchen with plenty of storage and sliding door to outside. Down the hall updated bathroom and vanity 2020, main floor laundry and 3 spacious bedrooms. Handy crawl space for added storage. Be a part of Cookstown's quaint community, with library, curling club, theatre, restaurants, pubs, grocery store, home decor, apparel shops, fashion boutiques, and Home Hardware to name a few. Steps to the Trans Canada Trail and perched amongst million and multi-million dollar homes this home will be snatched up before you know it. Roof 2017 (id:60365)
43 Griffith Street
Aurora, Ontario
1 Year Old End & Corner 3-Storey Townhome. Over $30,000 completed in upgrades. No carpet T/O, gas line installed on balcony, cold cellar in basement, floor to ceiling windows for stunning natural light all day, upgraded wrought iron pickets & oak staircase, upgraded hardware T/O, soft close cabinetry and upgraded vanity/countertops T/O, nest thermostat + more. Steps from prestigious Magna Golf Course. Centrally-located and well connected at Wellington Street East and Mavrinac Boulevard, Aurora Trails is minutes to phenomenal schools, parks, trails, golfing, shopping, Aurora GO Train. AAA+ Tenants only- *Short Term or month to month Lease available upon request* (id:60365)
Basement - 873 William Lee Avenue
Oshawa, Ontario
Brand-new legal basement apartment featuring 3 bedrooms and 2 bathrooms, located within walking distance to schools, shopping centers, and the library. (id:60365)
2911 - 5 Soudan Avenue
Toronto, Ontario
Vacant Unit - Ready to Move In! Experience luxury living at the Art Shoppe Condos, where modern elegance meets everyday comfort. This bright corner suite features a split 2-bedroom, 2-bathroom layout with floor-to-ceiling windows and wrap-around balconies offering breathtaking city views. The sleek European-style kitchen is equipped with integrated appliances and a functional open-concept design - perfect for both living and entertaining. Locker included. Residents enjoy world-class amenities, including a state-of-the-art fitness centre, rooftop infinity pool, 24-hour concierge, and elegant lounge and media spaces. Ideally located with the Yonge-Eglinton subway just steps away, and surrounded by grocery stores, banks, top-rated restaurants, vibrant bars, boutique shops, and cinemas. (id:60365)

