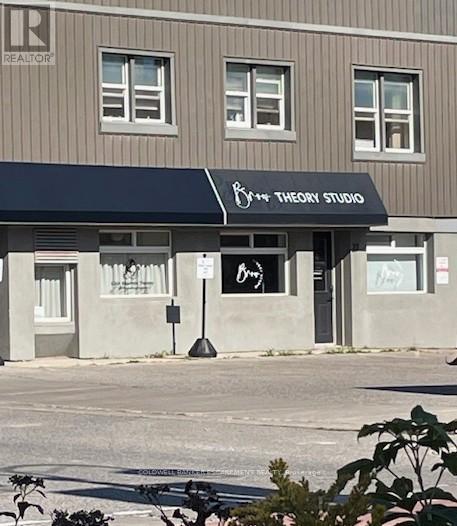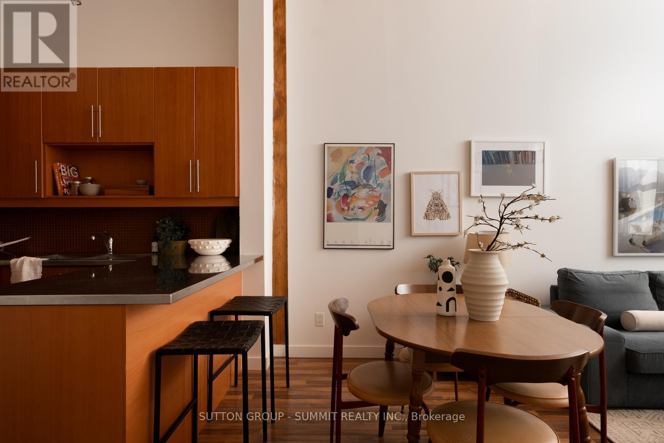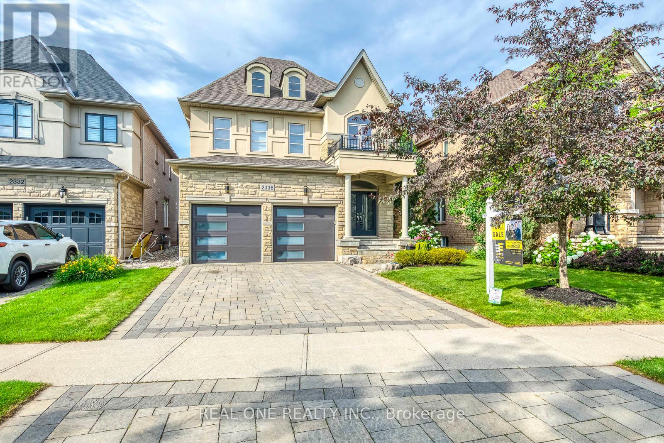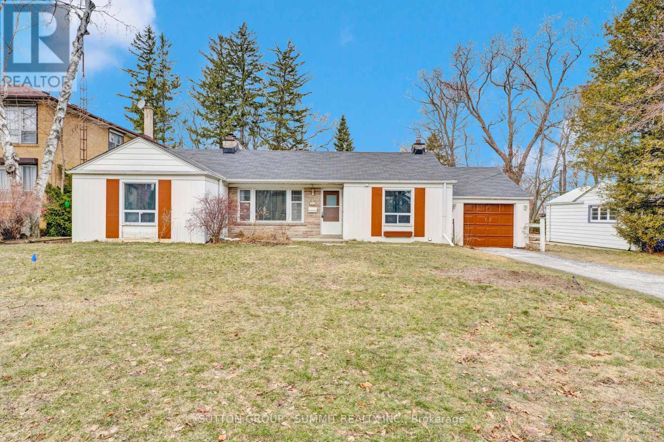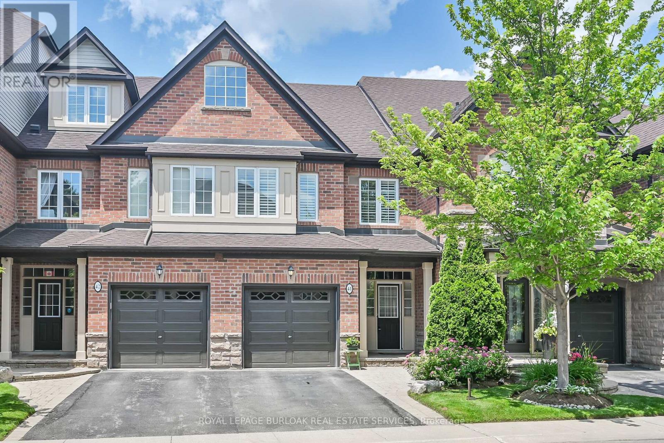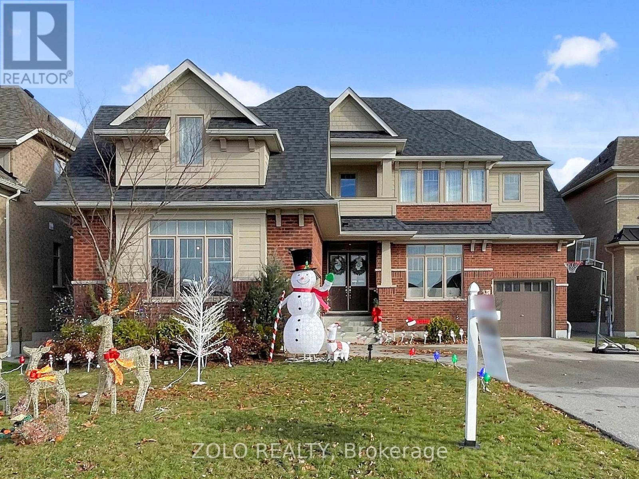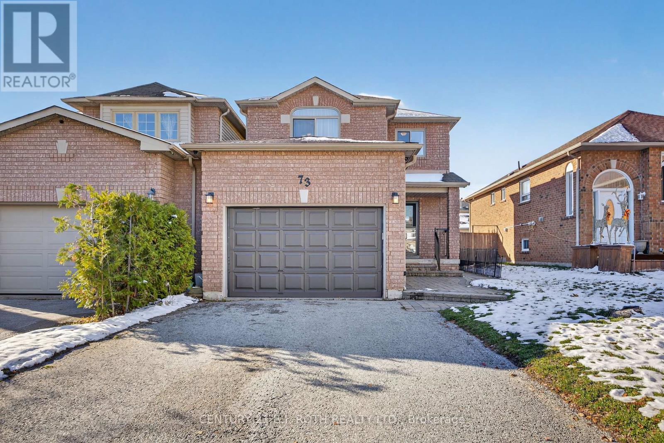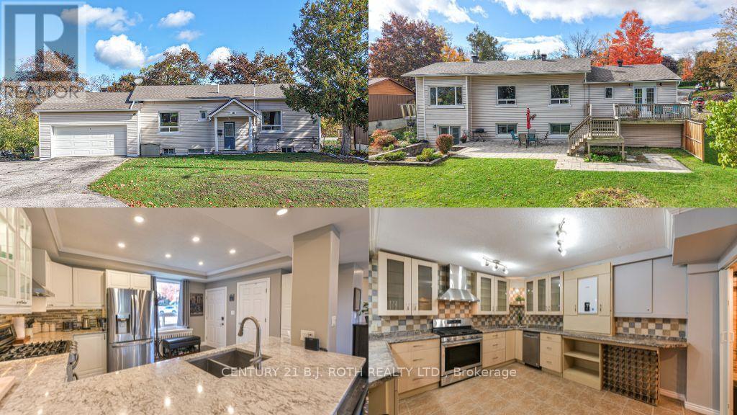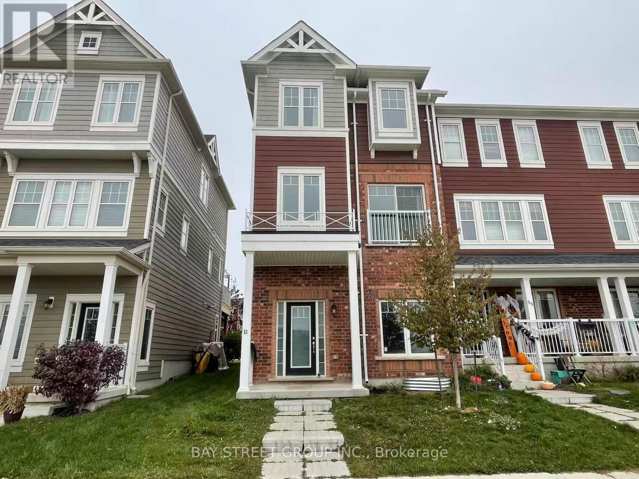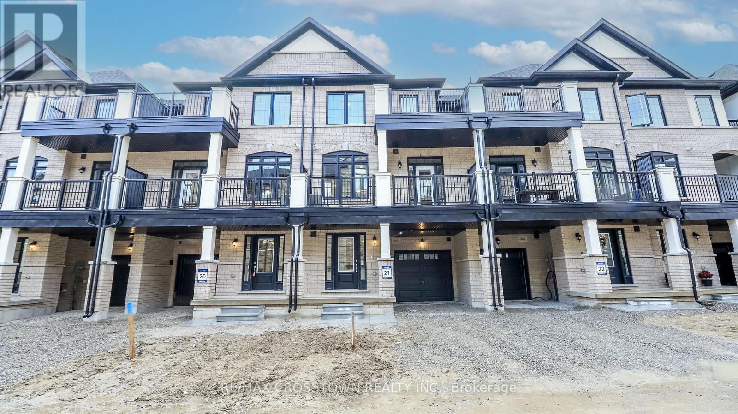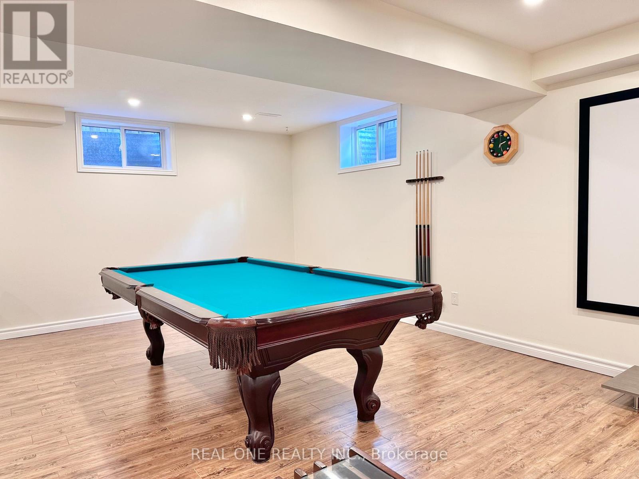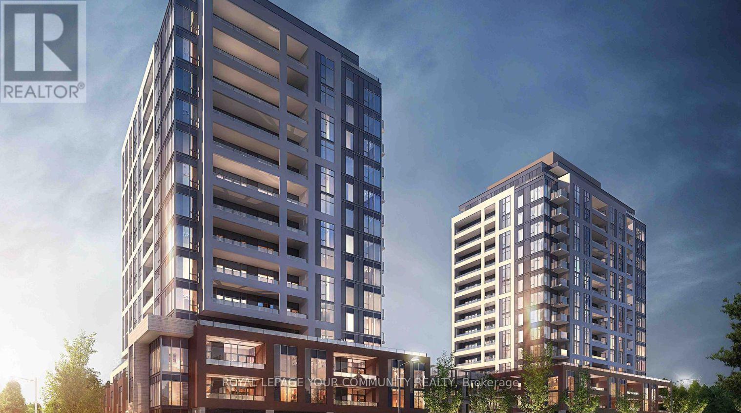2 - 27 Main Street S
Halton Hills, Ontario
Amazing Location In The Heart Of Downtown Georgetown. This Attractive Sunfilled Ground Level Unit Will Have Your Service/Retail Business Front And Centre To All The Downtown Festivals, Celebrations & Markets With High Traffic Exposure From Busy Main Street And The Large Public Parking Lot Adjacent To The Unit. This Unit Includes Two Dedicated Parking Spaces, Private Washroom. (id:60365)
Ph5 - 2154 Dundas Street W
Toronto, Ontario
A featherweight name, but a heavyweight loft. Once home to the B.F. Harvey Co. bedding factory, the Feather Factory (c. 1911) now stands as a boutique hard loft that blends century-old character with modern style - right in the heart of Roncesvalles. Dramatic 15-foot ceilings, original wood beams, and exposed brick set the backdrop for a home that feels both expansive and intimate. Factory-style windows invite eastern light to pour across the space, framing skyline views that shift with the day. The stainless-steel counters and oversized breakfast bar add a cool, utilitarian edge to a space that's effortlessly stylish. This 1-bedroom, 1-bathroom loft doesn't try to impress, it just does. Authentic, rare, and ready for its next chapter. Step outside and you're surrounded by Roncy's best: morning coffee at Propeller, dinner at The Commoner, a film at the Revue. High Park, Sorauren Farmers Market, the Railpath, and MOCA are all within easy reach. Streetcar, subway, GO, and UP Express are minutes away. For people who don't do boring. This one's for you! (id:60365)
2336 Thruxton Drive
Oakville, Ontario
5 Elite Picks! Here Are 5 Reasons To Make This Home Your Own: 1. Spectacular 4 Bedroom & 5 Bath Fernbrook Home Boasting Over 3,000 Sq.Ft. A/G Finished Living Space PLUS Finished Basement... and a Beautiful, Private Backyard Oasis!! 2. Stunning Gourmet Kitchen Boasting Custom Wood Cabinetry, Stainless Steel Appliances, Centre Island, Granite Countertops, Lovely Tile Backsplash & Bright Breakfast Area with Garden Door W/O to Patio & Private Backyard! 3. Spacious Principal Rooms... Gorgeous Family Room Featuring Beautiful B/I Shelving/Entertainment Unit with Gas Fireplace, Plus Separate Formal Living Room & Dining Room. 4. Elegant 2-Storey Foyer with Hardwood Staircase Leads up to Generous 2nd Level with 4 Large Bedrooms & 3 Full Baths, Including Primary Suite with W/I Closet & Luxurious 5pc Ensuite Boasting Carrara Tile Flooring, Double Vanity, Freestanding Soaker Tub & Huge Glass-Enclosed Shower. 5. Beautifully Finished Basement with Open Concept Rec/Entertainment/Games Room with Stunning Slate Feature Wall with Built-in Gas F/P, Plus Bar Area, Office, 3pc Bath ('22) & Ample Storage. All This & More!! Gorgeous, Private Entertainer's Delight Backyard Boasting Extensive Patio Area, Mature Trees, Gazebo, Hot Tub & Garden Shed. Modern 2pc Powder Room & Beautifully Finished Laundry Room (with Access to Garage) Complete the Main Level. 2nd & 3rd Bdrms Share 5pc Semi-Ensuite AND 4th Bdrm Boasts Semi-Ensuite Access to 4pc Main Bath! Gorgeous Curb Appeal with Stone & Stucco Exterior, Interlocking Driveway, Stone Steps & Elegant Porch with Classy Double Door Entry. Garage is Pre-Wired for EV Charger! Fabulous Location in Desirable Joshua Creek Community Just Minutes from Many Parks & Trails, Top-Rated Schools, Rec Centre, Restaurants, Shopping & Amenities, Plus Easy Hwy Access. GAF Shingles '21, High-Efficiency Furnace & A/C '19, Hdwd in Bdrms '19, New Thermacore Garage Doors '19, New Gas Stove, D/W, Washer & Dryer '19, Updated 2nd Level Baths, 2pc & Laundry Room '18. (id:60365)
(House) - 17 Ben Machree Drive
Mississauga, Ontario
Incredible opportunity in prime Port Credit! Welcome to 17 Ben Machree Dr a charming, well-maintained home situated on an exceptionally large lot in one of the most sought-after lakeside communities. This rare property offers endless possibilities: live in as-is, renovate, build your dream home, or explore the potential to sever the lots into 2 detached lots. Steps to the lake, scenic trails, parks, GO station, and Port Credits vibrant shops and dining. A true gem with future development potential in an unbeatable location. As is, where is (Dimensions of the rooms, As is where is) (id:60365)
41 - 300 Ravineview Way
Oakville, Ontario
This beautifully maintained home offers an open-concept main level with hardwood floors, a modern kitchen with quartz countertops, a spacious living/dining area with custom-built entertainment unit . Sliding glass doors lead to a private deck and ground level patio overlooking green space. Upstairs, three generous bedrooms, complete with ceiling fans, and a primary suite with a walk-in closet, a double closet, and 4 piece ensuite. There is also a double linen closet for extra storage. The finished basement adds a versatile bonus room for a home gym/ teen suite/guest suite with private full bathroom. California shutters throughout add style, and inside entrance from garage adds convenience. The location in Wedgewood Creek provides trails, parks, a Community Centre, and top rated primary and high schools. Quick access to the QEW, 403, and GO station ensure easy commuting. This turnkey home is a rare gem in a vibrant, yet private, community. Make it yours! (id:60365)
5 Jack Crescent
Springwater, Ontario
Don't miss this luxurious, nearly new executive home located in the prestigious multi-million-dollar Stonemanor community! This remarkable residence offers approx. 4200 sq ft of refined living space, featuring 10 ft ceilings on the main floor and 9 ft ceilings on the second floor, showcasing impeccable craftsmanship and high-end upgrades throughout.Step inside to discover gorgeous hardwood floors, smooth ceilings, and a designer lighting package that elevates every room. The gourmet chef's kitchen impresses with classical upgraded cabinetry, quartz countertops, a large chef's island, built-in stainless steel appliances, porcelain flooring, and a wine servery connecting to the formal dining room. The added walk-in pantry provides exceptional storage and convenience. The bright breakfast area overlooks the family room and offers a walkout to the patio, perfect for indoor-outdoor living.Upstairs, the grand primary suite features expansive his and hers walk-in closets and a spa-like 5-piece ensuite complete with a glass shower and premium finishes. The additional spacious bedrooms offer comfort and privacy, while the dedicated study can easily serve as a fifth bedroom.The large windows in the basement remains unspoiled and presents a fantastic future income-generating opportunity. Parking is abundant with a 2+1 car garage and a private driveway accommodating 5-6 vehicles.Situated in a highly sought-after community known for its caring neighbours, this home is close to parks, community centre, lake/marina, hospital, and transit, offering an unmatched balance of luxury, comfort, and convenience. Competitively priced for a quick sale, this home truly lets you live a grand lifestyle in one of the area's most desirable neighbourhoods. (id:60365)
73 Rundle Crescent
Barrie, Ontario
Welcome to this charming 3-bedroom, 1.5-bath home located in a family-friendly neighbourhood, just minutes from schools, parks, commuting routes, and everyday shopping. This well-maintained property offers a warm, inviting layout perfect for both relaxing and entertaining.The updated kitchen features modern finishes, ample cabinetry, and a functional design that makes meal prep effortless. The bright living and dining areas provide comfortable spaces for gatherings, while large windows bring in plenty of natural light.Upstairs, you'll find three spacious bedrooms and a refreshed full bath, offering plenty of room for a growing family or home office needs.Outside, enjoy a fully fenced backyard-a private and secure space ideal for kids, pets, and outdoor entertaining.This home combines convenience, comfort, and value in an ideal location. Perfect for first-time buyers, downsizers, or anyone looking for a move-in-ready property in a welcoming community. (id:60365)
16 First Street
Orillia, Ontario
Exceptional Investment or Multi-Family Opportunity in Orillia's Sought-After North Ward! Welcome to this beautifully maintained legal duplex, double attached garage, two spacious 2-bedroom units, each featuring its own private walkout to a large rear yard - perfect for families, downsizers, or savvy investors looking for strong rental potential. Both units boast bright, open-concept layouts with generous living areas, modern kitchens, and updated finishes throughout. Each residence enjoys separate entrances, individual laundry facilities, gas fireplace, ductless heat pumps, along with a hot water boiler(replaced 2025) system c/w on demand hot water for the entire building ensuring complete comfort and privacy for both occupants. Large windows flood the interiors with natural light, while walkouts to the backyard provide seamless indoor-outdoor living and plenty of space for gardening, entertaining, or simply relaxing in the fresh air. Nestled in a quiet, family-friendly neighbourhood, this property offers the best of convenience and lifestyle. Just minutes from the shimmering shores of Lake Couchiching, you'll have easy access to beaches, walking trails, and waterfront parks. Everyday amenities are right at your doorstep - Costco, shopping centres, restaurants, Lakehead University and schools are all nearby. Commuters will appreciate the quick connection to Highway 11, while public transit and local bus stops make getting around town effortless.This duplex represents a rare opportunity to own a turn-key property in one of Orillia's most desirable areas. Live in one unit and rent the other for additional income, or add this solid, low-maintenance property to your investment portfolio. With its prime location, flexible layout, and strong community appeal, this home checks all the boxes for comfort, convenience, and long-term value. Don't miss your chance to secure this exceptional North Ward legal non-conforming duplex - where quality living meets smart investment. (id:60365)
53 Shelburne Avenue
Wasaga Beach, Ontario
Stunning End Unit Townhome Offers Lots Of Sun Light. This Home Features An Open Concept Main Floor, Large Kitchen With Centre Island. Spacious Master With En-Suite Bathroom And Walk-in Closet. A Large Great Room On Ground Floor For Office, Play Room, Or Study. Minutes To Wasaga Beach And 20 Minutes To North Of Barrie And Highway 400. No Smoking, No Marijuana And No Pet. (id:60365)
Unit 21 - 2023 Matteer Court
Innisfil, Ontario
Welcome to this stylish 3-storey townhome offering 1,730 sq.ft. of carpet-free living space, thoughtfully designed for modern comfort and convenience. Featuring 3 bedrooms, 3 bathrooms, and a private driveway with a 1-car garage, this home is perfect for professionals, couples, or families. Walk into the main level with laundry and utility room. The 2nd floor has an upgraded kitchen boasts granite counters, a large centre island, stainless steel appliances, and an impressive walk-in pantry with abundant built-in shelving. The kitchen flows seamlessly into the bright great room, complete with a French door walkout to a private balcony-a perfect space for morning coffee or evening relaxation. finishing off this level is a convenient powder room, making everyday living a breeze. The Upstairs, you'll find two generously sized bedrooms with large windows, a 4-piece main bath, plus a spacious Primary Bedroom featuring its own French door walkout to a second private balcony, dual closets, and a beautifully appointed ensuite bathroom with walk in shower. With modern finishes throughout, this home delivers both style and functionality. Ideally located near schools, parks, shopping, banks, and everyday amenities, just minutes to the beach, Hwy 400, Bradford, and Newmarket, this property offers exceptional convenience in a growing community. A wonderful opportunity to enjoy living in the heart of Innisfil! (id:60365)
Basemt - 183 Carlton Road
Markham, Ontario
Located In The Heart Of Unionville & Just Steps From William Berczy P.S., Toogood Pond & Historic Main St. Separate Entrance, Newly Renovated! Features Large Living Rooms, Updated Eat-In Kitchen With Quartz Counters & Wall . **EXTRAS** Fridge, Stove, B/I Dishwasher ,Washer, Dryer, All Elfs, Tenant Share Utilities With Upstairs,(May Adjust According To Situation) Tnt Insurance (id:60365)
A502 - 705 Davis Drive
Newmarket, Ontario
Welcome To The Brand New Kingsley Square Condos - Prime Newmarket Location! This Suite Provides An Absolutely Ideal Layout With 1 Bed + Large Den, Open Concept Living Space w/ Plenty Of Room To Entertain, And A Kitchen Complete With Quartz Countertops And Stainless Steel Appliances. This *NEVER LIVED IN* Unit Features 9 Foot Ceilings, Vinyl Flooring, A Large Entry Way Closet, A Primary Room w/ A Huge Walk-In Closet, and A Balcony Accessible From The Living Room. The Perfect Space For All - Young Couples, Professional Individuals, Families And More! The Building Is Complete With State Of The Art Amenities Including A Gym, Pet Wash Station, Party Room, Outdoor Terrace, Visitor Parking & More! The Location Can't Be Beat - Just Minutes To Hwy 404, Southlake Hospital, VIVA Transit, Historic Newmarket Main Street, Upper Canada Mall & Plenty Of Restaurants, Shops And All Other Amenities You May Need. (id:60365)

