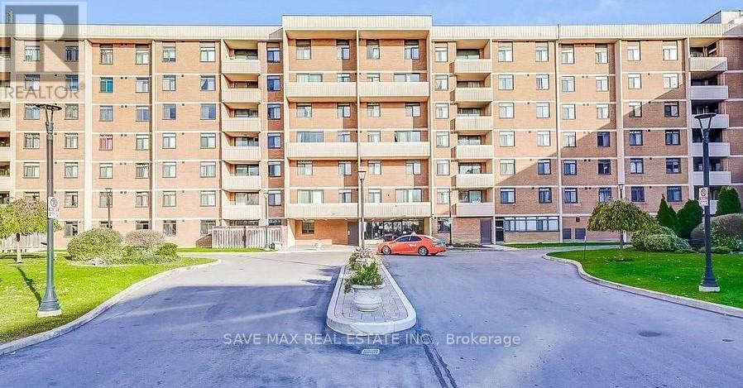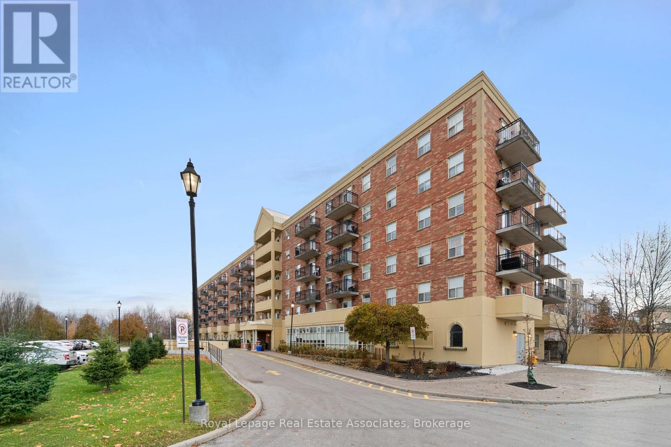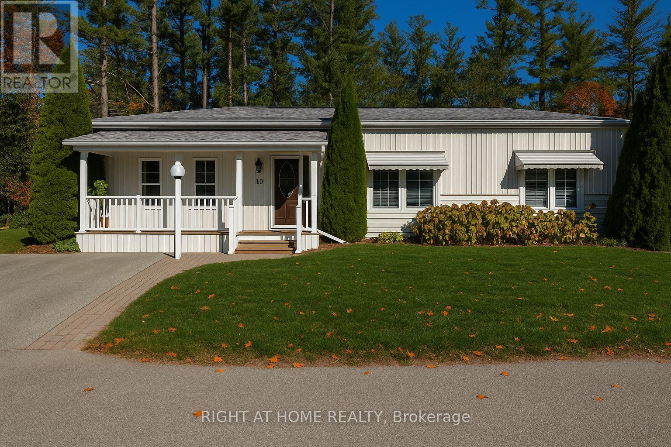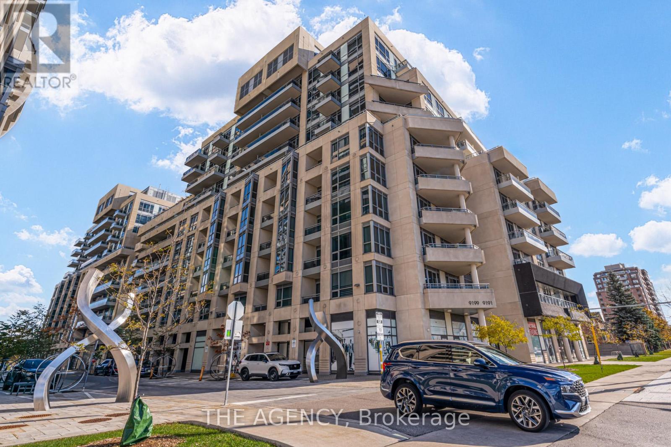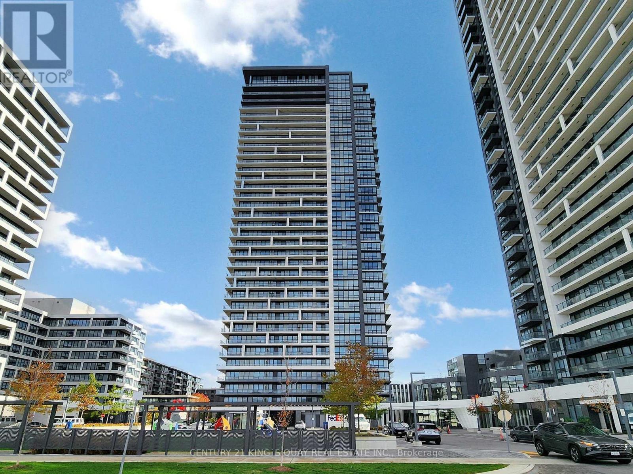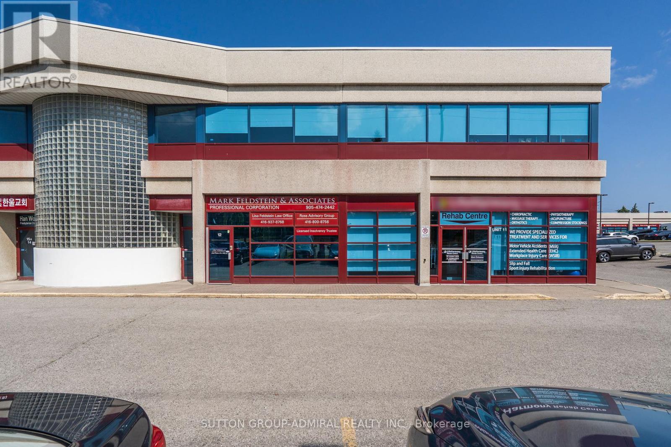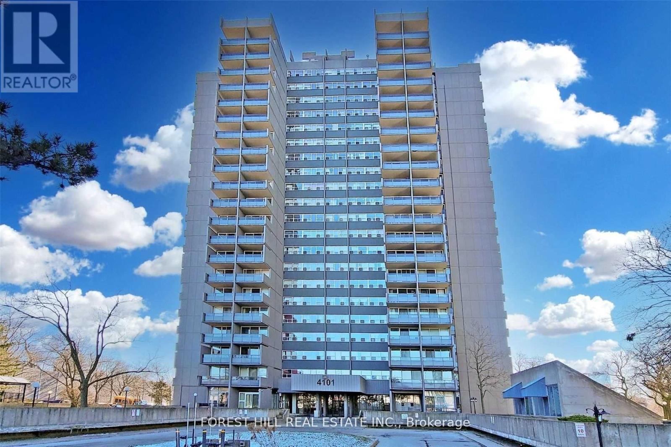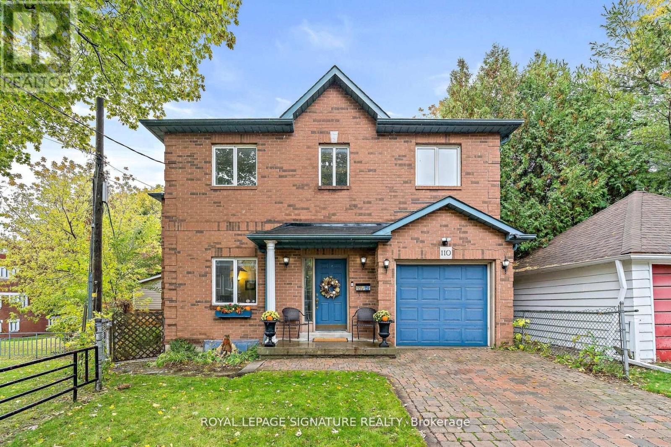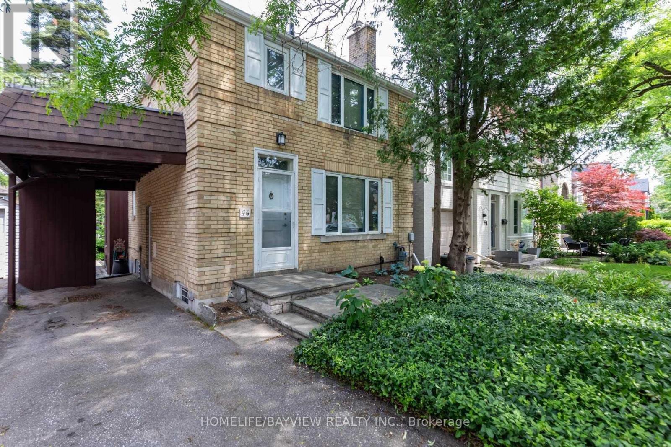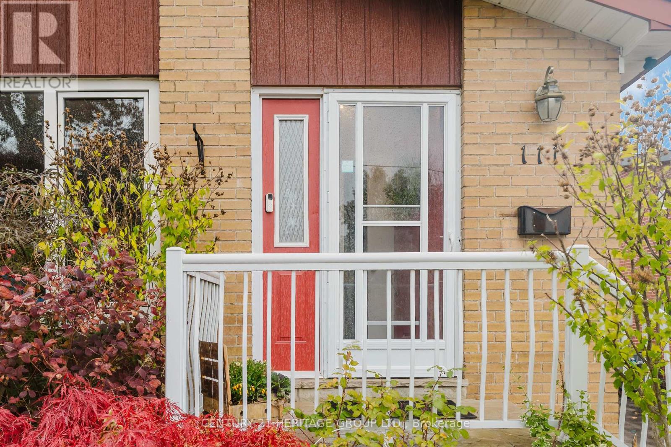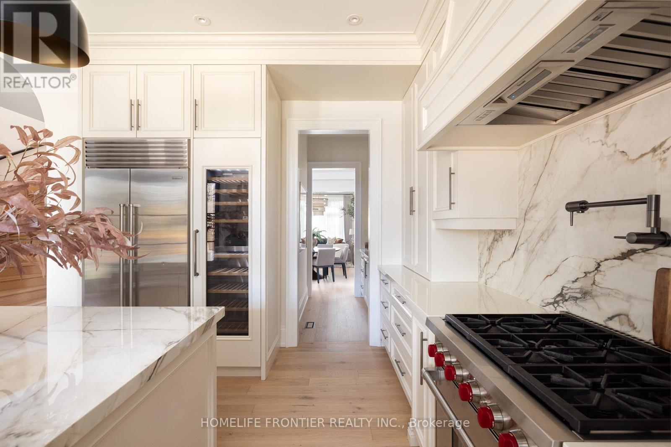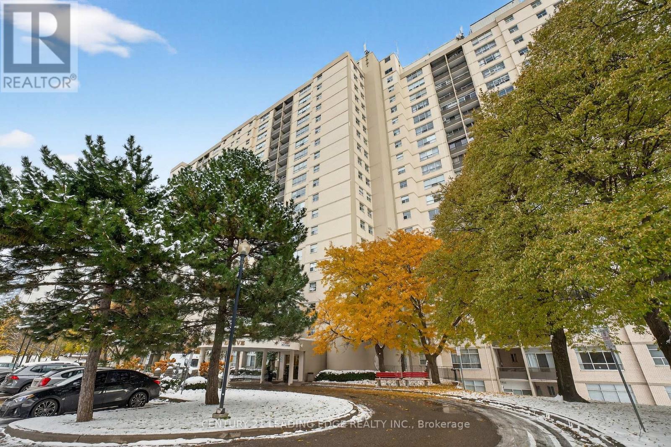507 - 2645 Jane Street
Toronto, Ontario
3 Bedroom and 2 Full Washroom Oversized Unit With Large Living And Dining Area, Great For Entertaining Or Larger Families. All Utilities Included In Maintenance Fees! Incredible Rental Potential Or Perfect For Families of Any Size. En suite laundry for your convenience. Comes with tandem parking space for TWO cars. Lovely clean complex. Pool, basketball court, gym, party room, children's play area. Highly Desirable Location, Steps From Public Transit, Highways, Schools, Parks, Library, Restaurants, Shops and Much More! (id:60365)
211 - 7373 Martin Grove Road
Vaughan, Ontario
Welcome to Villa Giardino Condo - Offering a Great Living Experience in the heart of Woodbridge, this larger condo is located in Vaughan Grove community and is priced to sell! Low property taxes, LOW MAINTENANCE FEES INCLUDE ALL UTILITIES (Heat, Hydro, A/C and Water) Bright and Spacious 2 Bedroom, 2 Bathroom suite, features open concept eat-in kitchen, a large living area with newer sliding glass door that walks out to your private balcony. Both Bedrooms are spacious with ample closet space, Primary bedroom has its own ensuite bathroom and walk-in closet. Ensuite laundry with stackable washer/dryer, sink, and linen closet. Includes a locker and visitor parking has ample spaces. Outdoor surface level parking space is available to residents that do not have an underground parking space. This beautiful condo is exceptionally maintained and offers a picturesque villa-style courtyard with a beautiful water fountain, park benches, Patio table and chairs, manicured lawns, bbq area, and party room for large family gatherings that seats up to 150 people. Library and Gym with an inviting Common Lounge area and Fireplace. Prime location close to all amenities, including transit, shopping, restaurants, walking trails behind the sport fields, sport facilities and easy access to Hwy's 407, 427, 400, and 7. The Building Is Well-Suited for Residents Of All Ages, Including Families, First Time Buyers, Investors, Retirees & Seniors! Must See! **Disclaimer: Some rooms are shown with virtual staging** (id:60365)
18 Riverview Circle
Innisfil, Ontario
Welcome to 18 Riverview! This beautifully updated and move-in ready home sits on one of the most sought-after lots in the park - backing onto mature trees for privacy and tranquillity. Featuring a spacious open-concept layout, the interior boasts premium laminate flooring throughout, two stylishly renovated bathrooms, and a large home office overlooking the private backyard-perfect for remote work or quiet reading.The kitchen comes equipped with brand new stainless steel appliances (all under full warranty), while two cozy gas fireplaces create warmth and ambience year-round. Enjoy your morning coffee on the inviting front porch with low-maintenance composite decking, or entertain on the oversized rear deck surrounded by nature. Other updates include newer shingles and a professionally insulated crawl space with brand new spray foam and poly-ensuring year-round energy efficiency. The large family room offers direct walkout access to the deck, perfect for hosting or relaxing in peace. This home has been exceptionally well maintained and truly shows like a model. Rent: $855.00 + Taxes $220.14 = $1,075.14. Don't miss this rare opportunity to own a turnkey home on a premium lot! (id:60365)
Sw502 - 9191 Yonge Street
Richmond Hill, Ontario
Welcome to The Luxurious Beverly Hills Residences in the heart of Richmond Hill! This spacious 1 Bedroom + Den suite offers a bright east facing exposure, 9 ft ceilings, and elegant hardwood flooring throughout. Enjoy a modern open concept layout with a sleek kitchen featuring a granite countertop and center island, and stainless steel appliances (fridge, stove, B/I dishwasher, B/I microwave). The den offers versatile space for a home office. Includes 1 underground parking space with a locker. Exceptional building amenities include 24 hour concierge and security, indoor/outdoor pools, fitness center, sauna, theatre room, party room, and a rooftop terrace with panoramic views. Located steps to Hillcrest Mall, public transit, GO Station, restaurants, and minutes to Hwy 7, 404 & 407. Experience urban living at its finest in one of Richmond Hill's most prestigious addresses! This gem won't last long! (id:60365)
2008 - 8 Water Walk Drive
Markham, Ontario
Welcome to 8 Water Walk Drive, Unit 2008 - a stylish 1+1 bedroom condo in the heart of Uptown Markham. This spacious unit features 9-foot ceilings, laminate flooring throughout, and afunctional open layout. The modern kitchen includes upgraded cabinetry, granite countertops, a matching backsplash, and high-end appliances, with a center island that doubles as a breakfast bar or dining table. The bright living room opens onto a full-length balcony, perfect for relaxing or entertaining. The primary bedroom offers large windows and a mirrored double closet, while the enclosed den with French doors can easily serve as a second bedroom, office, or dining area. Located in a landmark building with state-of-the-art amenities, you're steps from No Frills supermarket, LCBO, restaurants, banks, Cineplex VIP, and close to Markham Downtown, York University campus, and historic Unionville. Easy access to GO Transit and Highways 7, 404, and407. Includes 1 parking and 1 locker. (id:60365)
7 & 12 - 20 Crown Steel Drive
Markham, Ontario
Commercial Condo units - back to back. Unit 12 faces 14th Avenue. Unit 7 access from rear. Can be operated as 2 separate units. High end office finishes. 4 washrooms, 2 per unit. Each unit has separate reception area. Fiber optic cabling. Shock resistant plastic coatings on windows and security bars. Alarm system. Quick access to highways via Warden Ave. Lots of parking. Existing tenants may be willing to stay in office space not used by Buyer. (id:60365)
306 - 4101 Sheppard Avenue E
Toronto, Ontario
**Prime Agincourt Location! Right Across From Go Station** Very Spacious & Bright 2 Bdrm With Bright South-Facing Exposure With Breathtaking Views , Laminate Floor Throughout, Open Concept Layout, NEW Kitchen, Fresh Painted. Across The Go Train Station,Ttc Bus At Door, Walking Distance To Agincourt Mall, Walmart, Library, No Frills Supermarket, Good School Area : Just 3 Minutes To Agincourt Junior Public School and Agincourt Collegiate Institute.**Mins To Stc, 401, 404, Fairview Mall. Well Managed Building Recent Renovated . Windows/Door/Balcony /Hallway Wall/Carpet/Elevator Was Newly Replaced. (id:60365)
110 Bowmore Road
Toronto, Ontario
Custom-Crafted Upper Beaches Gem, Thoughtfully Designed By The Original Owners With Family In Mind. Situated On A Rare Oversized Lot, Both Private And Peaceful. Literally Steps From A Beloved Local School = Painless Mornings And Easy Afternoons. Light-Filled Open Main Floor Features Birch Hardwoods + Pot Lights, Creating Warmth And Flow From Room to Room. Beautiful Hardwoods Through The Kitchen, Highlighted By A Generous Granite Island With Seating And A Built-In Wine Rack, Alongside A Full Wall Of Pantry Storage. Breakfast Room Walks Out To Deck - Perfect For Meals Together, Casual Mornings, and Smooth Summer BBQs With Connected Gas Grill. Love To Entertain? Dining Room Is Perfectly Sized For Home-Cooked Dinners And Celebrations With Friends, Having Two Walkouts To The Yard For Effortless Indoor-Outdoor Living. Open Family Room With Fireplace Creates A Cozy, Inviting Space For Movie Nights And Everyday Moments. Bedrooms Are Spacious And Bright, Offering Generous Closet Space. Primary Suite Includes A Private Four-Piece Ensuite. For Added Convenience, The Laundry Room Is Perfectly Placed On The 2nd Floor. Gas Hookup Also Available For Dryer. Spacious One-Bedroom Basement Apartment, Perfect For Extended Family Or As A Rental. Large Bright Windows Fill The Space With Natural Light. Bedroom With A Convenient 4pce Ensuite + Own Laundry. The Kitchen Is Stylish And Practical, Featuring Backsplash And Under-Counter Lighting. There's A Dedicated Storage Room In The Basement For The Exclusive Use Of The Upstairs. 110 Bowmore Rd = City Living At Its finest - Highly Walkable, Bikeable And Surrounded By Excellent Transit Options. Vibrant, Family-Friendly Neighbourhood With Endless Opportunities To Explore, From The Beach and Little India to Leslieville and The Danforth. Just A Two-Minute Stroll To Fairmount Park Community Centre Where everything Happens. A Fantastic Place To Raise A Family. (id:60365)
46 Fairfield Road
Toronto, Ontario
Great Well Maintained Detached Home With 3 Bedrooms Located On A Quiet, Low-Traffic, Tree-Lined Street In One Of Most Sought After Neighborhoods In Mid-Town Area Featuring Hardwood Floors, Main Floor Family Room, Ensuite Primary Bath W/Separate Glassed-In Shower Stall & Jetted Soaker Tub, Bright Main Floor Office Area, Finished Lower Level W/ Bedroom, Bath, Study Space Ideal Setup For Teens, In-Laws Or Nanny With A Spacious Laundry Rm & A Separate Side Entrance With Private, Fully Fenced Backyard Steps From Northern Secondary School, Shopping Center, Yonge Street, Restaurants, Subway & Public Transit. (id:60365)
111 Tulane Crescent
Toronto, Ontario
Welcome to 111 Tulane Crescent, a bright and spacious semi-detached bungalow offering comfort and versatility for the entire family. The main floor features three generous bedrooms, a full kitchen, and an inviting living and dining area filled with natural light. The finished basement adds even more space with a large bedroom, a cozy family room, a convenient kitchenette, its own laundry, and a separate entrance - ideal for in-laws, older teenagers, or guests seeking privacy. The private backyard provides a peaceful outdoor retreat, perfect for relaxing or entertaining. Located in a family-friendly neighborhood within an excellent school district, including Raywood Public School, Donview Middle Health & Wellness Academy, and George S. Henry Academy, this home also offers quick access to HWY 401 and DVP/404. Buses directly to subway, Centennial College/U of T, Scarborough/Fairview Mall and Scarborough Town Center. Enjoy the convenience of nearby grocery stores, shops, restaurants, and parks, all just a short drive away. This property truly combines practicality, location, and comfort - and it comes fully furnished, with the option to rent unfurnished if preferred. (id:60365)
20 Arrowstook Road
Toronto, Ontario
Welcome to this magnificent custom-built luxury home in the heart of prestigious Bayview Village. Modern Elegant Design with Countless Lavish Finishes, This stunning custom-built residence is a masterpiece of modern architecture, crafted for the discerning homeowner who values exquisite detail. Set on a generous 50 x 151-foot lot, this home offers over 5,000square feet of opulent living space. A true rarity, it caters to design enthusiasts and individuals desiring an enhanced lifestyle in the highly sought-after Bayview Village area of Toronto, just moments away from upscale shopping at Bayview Village and convenient access to major highways and transit options. This home is understated luxury at its finest with a mudroom entrance from the garage, 4 generous bedrooms each with its own ensuite bath. No small detail has been missed. A covered portico in the backyard is an entertainer's delight, and a walk-up basement with a separate living room alongside a guest suite and ensuite makes this home everything you've been waiting for in luxury. (id:60365)
1107 - 5 Parkway Forest Drive
Toronto, Ontario
Welcome to 1107-5 Parkway Forest Dr! Discover this bright, clean, and well-maintained 2-bedroom unit in one of the most convenient locations in North York. Perfect for students, professionals, or small families, this spacious suite offers unbeatable value with all-inclusive utilities and ensuite laundry for added comfort. Enjoy incredible accessibility with TTC at your doorstep , and quick access to Hwy 404/ DVP & Hwy 401. Just one bus ride to Seneca College, and minutes to Don Mills Subway Station, Fairview Mall, and Shops at Don Mills for all your shopping, dining, and entertainment needs. Parks and playgrounds are also nearby, making this a great family-friendly location. A fantastic opportunity in a high-demand neighbourhood-move in and enjoy! (id:60365)

