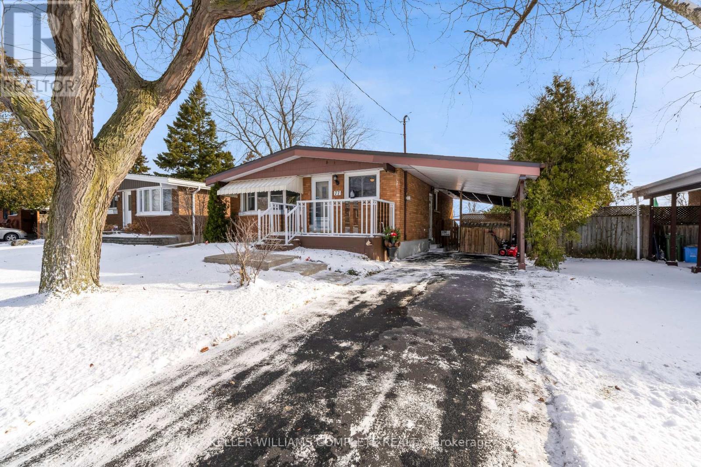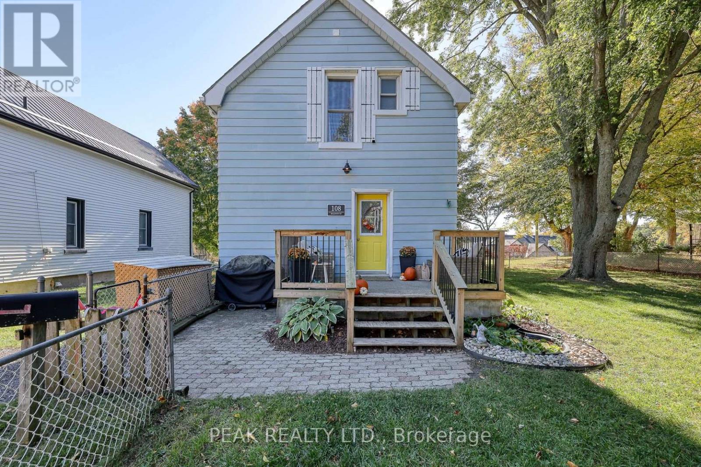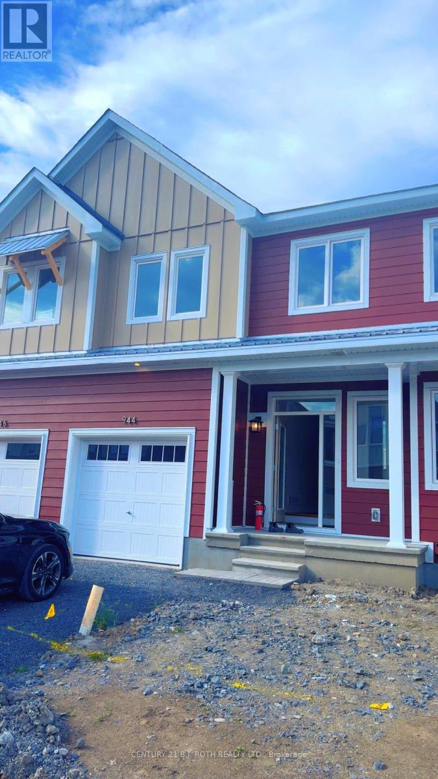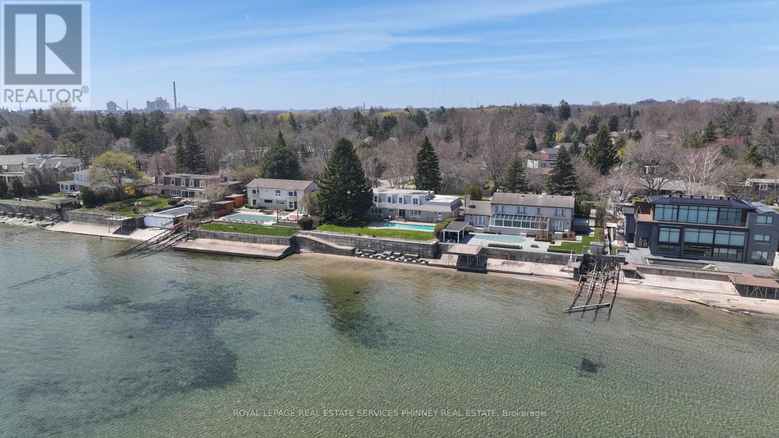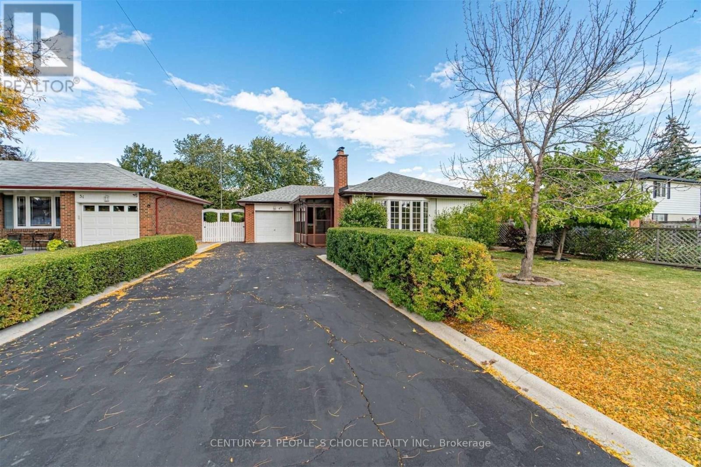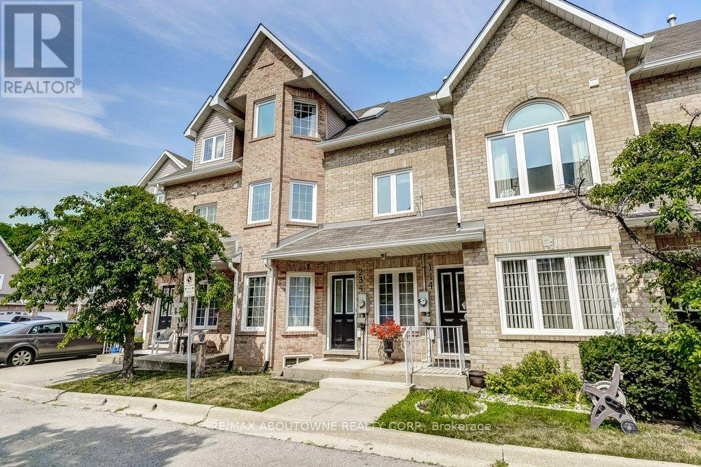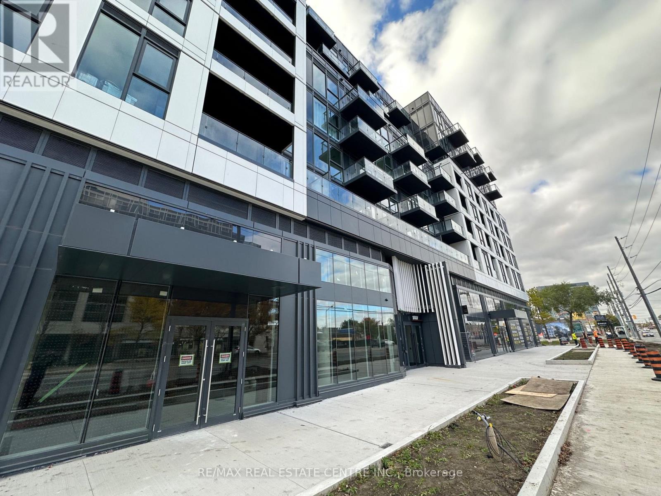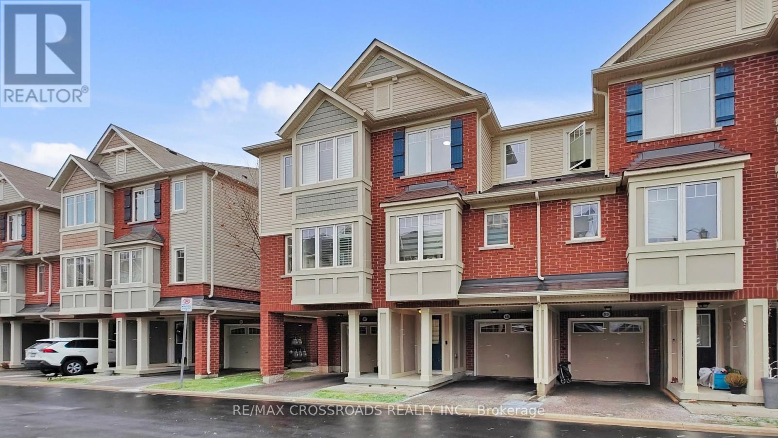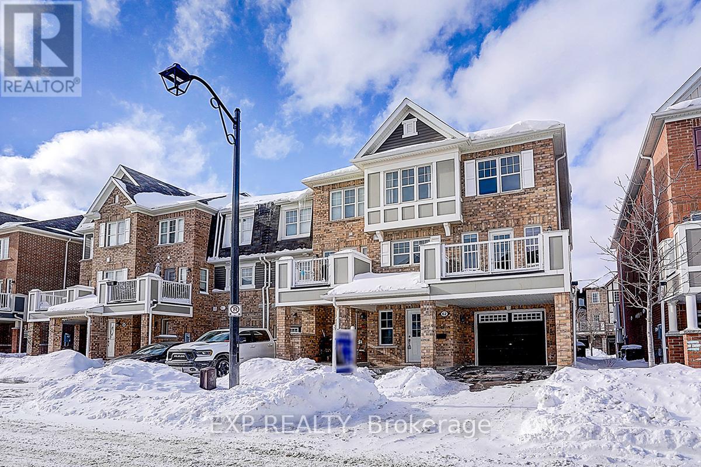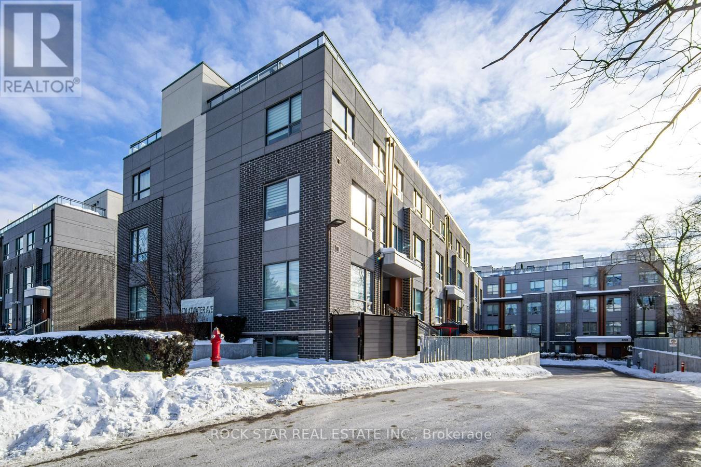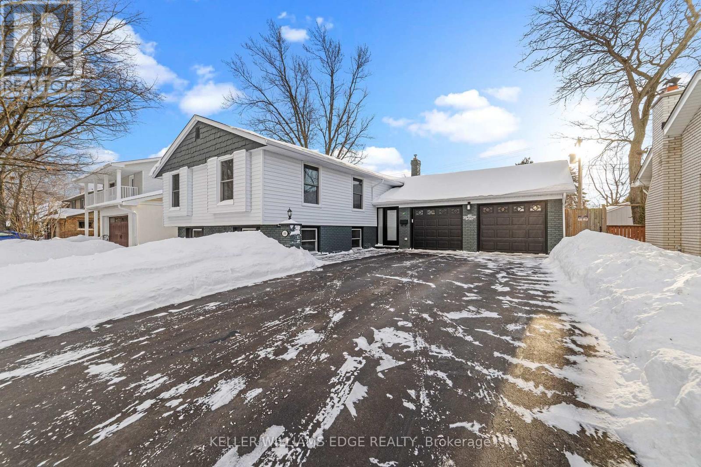403 Apache Street
Huron-Kinloss, Ontario
Welcome to your dream home in the picturesque community of Point Clark! This beautifully upgraded detached home is the perfect blend of modern comfort and serene lakeside living. With 3 spacious bedrooms, 3 bathrooms, and plenty of room for the whole family, this property is designed for both relaxation and entertaining. Enjoy restful nights in the three large bedrooms, each offering ample space and natural light. The bathrooms provide both style and functionality. from the open concept living areas to the thoughtfully designed kitchen, every corner of this home has been meticulously updated with high-quality materials. With expansive, living spaces, a large dining area, and a backyard ideal for gatherings, this home is perfect for hosting family events, dinner parties or relaxing weekends. This charming home is truly a rare find. Whether you're looking to raise a family in a tranquil, scenic environment or seeking a relaxing getaway, check it out! You will surely be left speechless! (id:60365)
77 Lawfield Drive
Hamilton, Ontario
Welcome to 77 Lawfield Drive, a well-maintained bungalow ideally located in a sought-after family neighbourhood, just steps from Lawfield Elementary School, Lawfield Arena, and offering quick access to the Lincoln Alexander Parkway, Limeridge Mall, grocery stores, and everyday amenities. Inside, you'll find a bright and functional layout featuring an updated kitchen (2021) complete with stainless steel GE appliances (2021). The main level offers three bedrooms, with one currently used as a dining room and easily converted back to a bedroom if desired. Recent updates also include new basement flooring and carpeting on the stairs, adding comfort and appeal. The finished basement expands the living space with two additional bedrooms, a recreation room, a 3-piece bathroom, and a large unfinished area with access to laundry, utilities, and ample storage. A convenient side entrance leads directly to the carport with covered parking and a covered patio area, perfect for outdoor enjoyment. The fully fenced backyard is beautifully landscaped with gardens and includes a large shed for all your gardening and storage needs. A fantastic opportunity to own a spacious home in a prime, family-friendly location. (id:60365)
108 Baldwin Street
Tillsonburg, Ontario
Welcome to this inviting 3-bedroom, 1-bathroom two-storey home. An excellent opportunity for first-time buyers or anyone seeking an affordable, move-in-ready property. Entering the front door from Baldwin St., you are greeted by a spacious and bright living room, perfect for relaxing or entertaining guests. The living room flows seamlessly into a generous dining room, offering plenty of space for family meals and gatherings. Adjacent to the dining room is the functional kitchen, providing a practical layout and easy access for everyday cooking. Upstairs, you'll find an updated second floor featuring new insulation and new drywall in the bedrooms, giving the space a clean, refreshed, and modern feel. Each bedroom offers comfortable living space, natural light, and flexibility for a growing family, home office, or guest room. The exterior of the home includes ample parking at the rear, a partially fenced yard-ideal for kids, pets, gardening, or outdoor enjoyment. Located in a quiet, family-friendly area, this property offers the convenience of nearby amenities while maintaining a peaceful residential atmosphere. This well-maintained home is ready for its next owners to move in and make it their own. (id:60365)
944 Seagrave Lane
Ottawa, Ontario
BRAND NEW HOME - MOVE IN READY! Welcome to 944 Seagrave Lane. Experience modern living at its finest in this executive townhome, thoughtfully designed to blend space, comfort, and contemporary style. Offering over 2,440 sq. ft. of finished living space with 4 bedrooms and 3.5 bathrooms, this beautifully upgraded home is perfect for families or professionals seeking room to grow.Step inside to discover premium hardwood flooring, elegant quartz countertops, and a bright, open-concept main level ideal for both entertaining and everyday living. The fully finished basement adds versatility, featuring an additional full bathroom for extra convenience.Set within a vibrant community, this home offers more than just a place to live - it's a lifestyle. Enjoy nearby parks, easy access to public transit, and shopping just minutes away, making every day both comfortable and connected. (id:60365)
1460 Watersedge Road
Mississauga, Ontario
Experience the ultimate expression of waterfront luxury on one of Rattray Marsh's most coveted lakefront streets. This rare 100' x 130' + 30' riparian rights-offers sweeping, unobstructed views of Lake Ontario and the glittering Toronto skyline right from your backyard. Immersed in natural beauty and surrounded by distinguished multi-million-dollar estates, this location blends tranquility with prestige. Step outside to miles of scenic trails, lush parks, and the serene wetlands that make Rattray Marsh one of Mississauga's most enchanting enclaves. Currently home to a charming 2-storey residence featuring 4 bedrooms, 3 bathrooms, and a sparkling in-ground pool, the real allure lies in the opportunity: design, build or renovate a masterpiece tailored to your lifestyle. Host unforgettable summer evenings by the water, sip morning coffee to the sound of waves, and watch sunsets paint the horizon-all from your own private lakeside oasis. This is more than a property; it's a waterfront way of life. Claim the shoreline and create the dream home you've always imagined. Opportunities like this are truly once-in-a-lifetime. (id:60365)
49 Dorchester Drive
Brampton, Ontario
Detach 3 Bdrm, 4 Parking, 1 And 1/2 Wshrm, Big Lot, Upper Level Only, Prime South Bramalea Location This 3 Bedroom and 1 and 1/2 washrm, Detached Home Is Located On A Large Lot Next To The Park And Features A Long Driveway With Parking For 4, Shared Laundry Room, Basement Is A Separate Unit And Is Not Included In The Lease. (id:60365)
234 - 2055 Walkers Line
Burlington, Ontario
Welcome to this bright and airy 2-bedroom upper-level condo located in Burlington's desirable Millcroft community. A truly turnkey upper-level townhome offering a rare single-level layout, this beautifully maintained unit combines privacy, functionality, and convenience. Offering 1,164 sq ft of comfortable living space, the home features stylish vinyl flooring throughout and a spacious open-concept design filled with natural light. The generous living and dining area opens to a private terrace surrounded by mature trees - perfect for relaxing or entertaining. The kitchen offers crisp white cabinetry, a skylight that floods the space with natural light, quartz countertops, stainless steel appliances, and a modern subway tile backsplash. The oversized primary bedroom comfortably fits a king-sized bed, while the second bedroom offers excellent flexibility for guests, a home office, a child's room, or even a hobby or workout space. A refreshed 4-piece bathroom completes the unit with a clean, contemporary feel. Additional highlights include two parking spaces (one garage and one private driveway spot) and an extra-large locker for added storage. Ideally located steps from trails, parks, golf, restaurants, top-rated schools, shopping, and easy highway access, this move-in-ready townhome offers an exceptional opportunity to enjoy life in one of Burlington's most sought-after communities. (id:60365)
318 - 1037 The Queensway
Toronto, Ontario
Discover an exceptional rental opportunity at Verge West, nestled at the intersection of Queensway and Islington, where convenience meets luxury. This never-lived-in-2 bedroom suite is immediately available and boasts high-end finishes with a modern, spacious layout. This stylish living space features 9-ft ceilings and a south-facing orientation that floods the unit with natural light. The modern kitchen is equipped with integrated appliances, quartz countertops, and a custom backsplash, making it a chef's dream. The large living area seamlessly flows to a sun-filled south-facing balcony, perfect for relaxation. The primary bedroom offers a 3-piece ensuite and floor-to-ceiling windows, while the spacious secondary bedroom includes a roomy wall-to-wall closet. Enjoy the ultimate convenience of ensuite laundry and an additional full size-bathroom for added privacy. This unit incl. one underground parking space, along with a bright, contemporary color palette ideal for modern living. Available or immediate occupancy, this rental provides superb access to transit, shopping, dining, and all the amenities of a vibrant urban lifestyle. Residents can take advantage of 24-hour concierge serviced, a gym, co-working lounge, party room, pet wash station, and a rooftop terrace complete with BBQs. Don't miss your chance to live in luxury at Verge West! (id:60365)
68 - 6020 Derry Road
Milton, Ontario
Stunning Mattamy 2013 built home. Backing onto a ravine for privacy and proximity to nature. This is a one of a kind 3 storey, spacious 3 bedroom w/ 3 bath home. Walk out to backyard & great functional layout for family . Dining and living rooms on main floor, kitchen with breakfast area looking into ravine w/ sun filled east views. The house has been recently renovated with marble counter tops, brand new appliances, new upgraded Laminate flooring throughout the house, Zebra blinds, W/O To Balcony W/Ravine View. Ground floor has office space looking into backyard with ravine views as we;;. Programmed garage door access. Close to all amenities, plazas, major banks, hospital, recreational centre. (id:60365)
62 Bond Head Court
Milton, Ontario
Absolutely Stunning Mattamy-Built Freehold End-Unit (No POTL/Fees) in Prime Milton! This rare end unit feels like a semi & boasts an exceptionally smart, square-shaped layout with no wasted space. The 2nd floor is a highlight, featuring a bright, open-concept design with a formal dining area and a spacious Great Room. Large windows throughout flood the space with natural light, leading to an oversized deck for seamless indoor-outdoor living. Modern kitchen includes upgraded quartz countertops, S/S appliances, & pantry. Upper level offers 3 generous bedrooms, including a primary room w/ W/I closet & 4-pc ensuite. Upgrades Galore: Elegant high-end light fixtures, freshly painted throughout, quartz counters in kitchen& baths, and premium laminate flooring on the 3rd floor. Steps to schools, parks, & transit. Mins to Milton GO & Hwy 401/407. (id:60365)
16 - 670 Atwater Avenue
Mississauga, Ontario
Rarely Offered 3-BR + Den Executive Town | MASSIVE 550 Sq. Ft. Designer Terrace! This "Upper Level" 3-bedroom plus den sanctuary has been meticulously upgraded for the discerning buyer. The sun-drenched, open-concept main floor features 9-ft smooth ceilings and upgraded high-performance Low-E argon-filled windows, providing exceptional energy efficiency and a whisper-quiet interior. Each window is dressed in premium upgraded window coverings, adding a layer of sophisticated texture and privacy to every room. The versatile den is ideal for a home office or intimate library. The kitchen boasts quartz countertops and stainless steel appliances. Upstairs, the Primary Suite offers an ensuite with a glass-framed shower and walk-in closet. The true showstopper is the massive 550 sq. ft. private East-facing rooftop terrace to see the sunrise, with upgraded decking material and a gas BBQ hookup. This expansive outdoor living space is nearly double the standard size, perfect for hosting friends or a quiet personal outdoor retreat. Unbeatable Community Lifestyle-Experience incredible walkability and recreation. Just a 2-minute walk away, Dellwood Park serves as your extended backyard, featuring tennis courts, a playground, pickleball and basketball courts, and even a disc golf course. You are also steps away from both Public and Catholic Elementary and Secondary schools, the local Community Centre, Seniors Centre, and the charming Port Credit Lawn Bowling Club. Just a short stroll to the Lakefront Promenade Beach, 3km to Port Credit GO, and a convenient 17-minute drive to Pearson Airport make this a commuters dream location. Rare Parking & Storage options as this unit features a parking configuration with TWO owned underground spaces, one of which includes your owned private, enclosed storage room located directly in front of the vehicle for ultimate convenience. Secured bicycle storage is also available and there is plenty of secured visitor parking. (id:60365)
488 Wicklow Road
Burlington, Ontario
Welcome home to this nicely updated 3+1 Bedroom, 2.5 bath Raised Bungalow, located in close proximity to Nelson Park in the Sought-After "Little Ireland" pocket of South Burlington's Longmoor area. This home features an updated kitchen and updated bathrooms, newer flooring throughout, and some updated windows and doors. This home offers comfort, style and convenience with an excellent floor plan, just awaiting you to call this home! The curb appeal offers a distinctive, yet sharp and impressive bold appearance with staining & painting work being completed within the last few years. Enjoy a rare large sized driveway with plenty of parking for the family, or your guests, along with an oversized double garage and a welcoming, spacious foyer with direct garage access. The bright living and dining rooms are filled with natural light and great sized windows, creating an inviting main-floor living space. The lower level offers large windows for added light, a generous sized rec room with gas fireplace, a sizable additional bedroom, and a family room, all with a walk-up to the backyard - perfect for extended family or entertaining. The home provides privacy and nice green space views from the back yard to the right of the property. Walking distance to great schools, including top-rated Nelson High School. Close proximity to lake, parks, shops, GO Train and many sports facilities. This one's a beauty! (id:60365)


