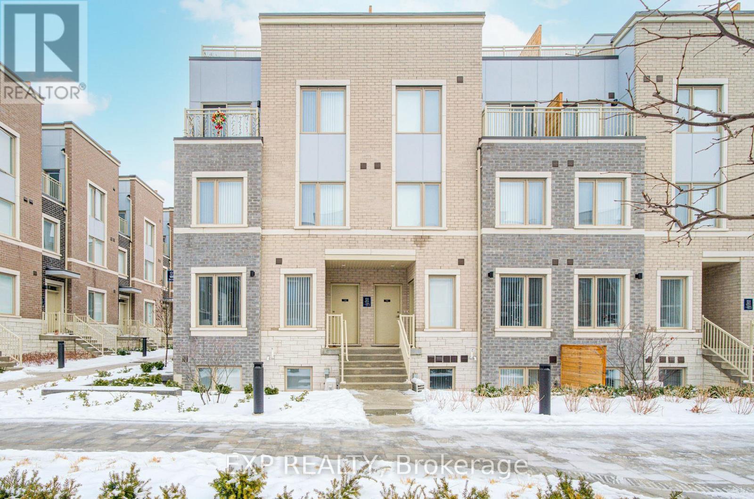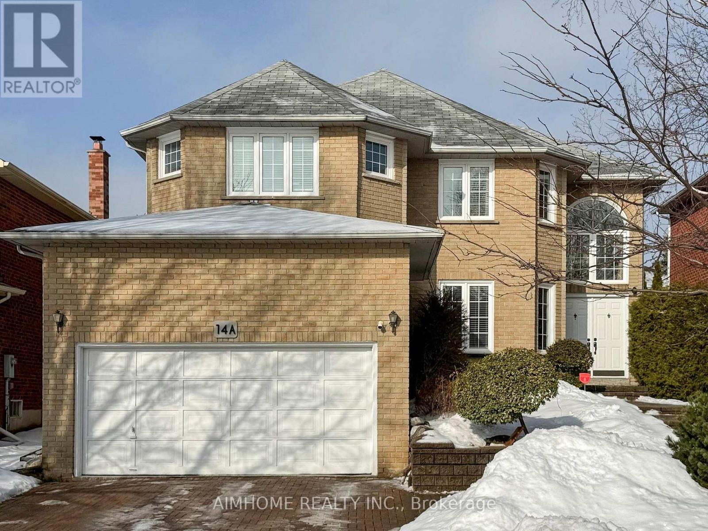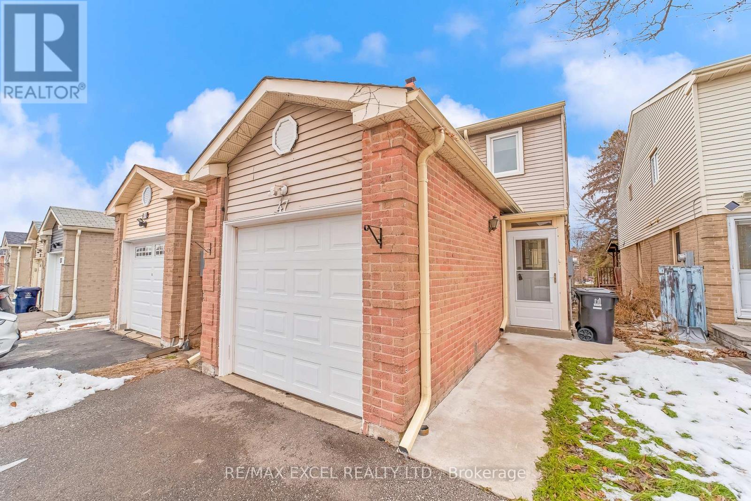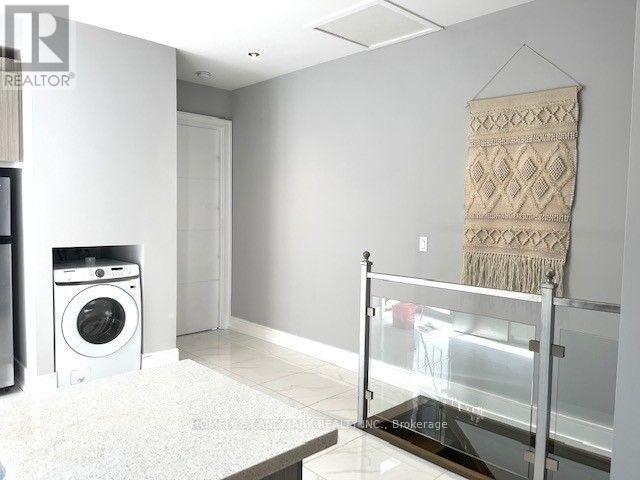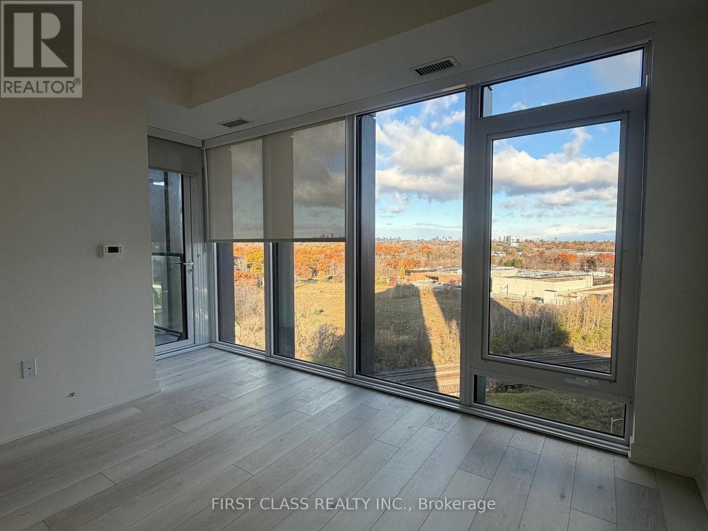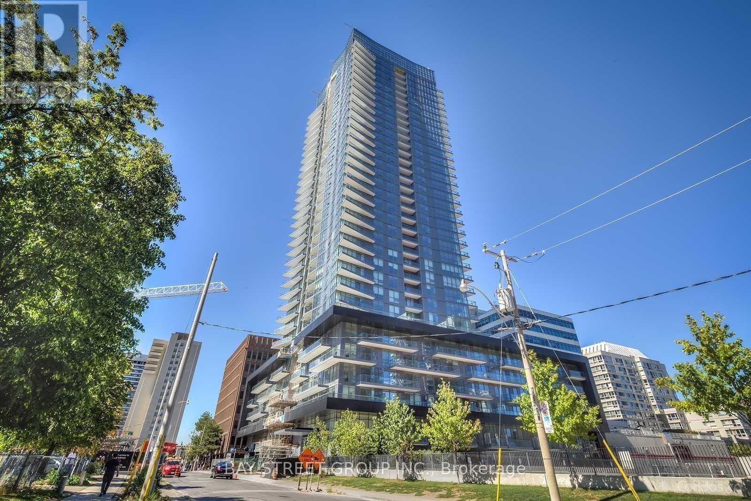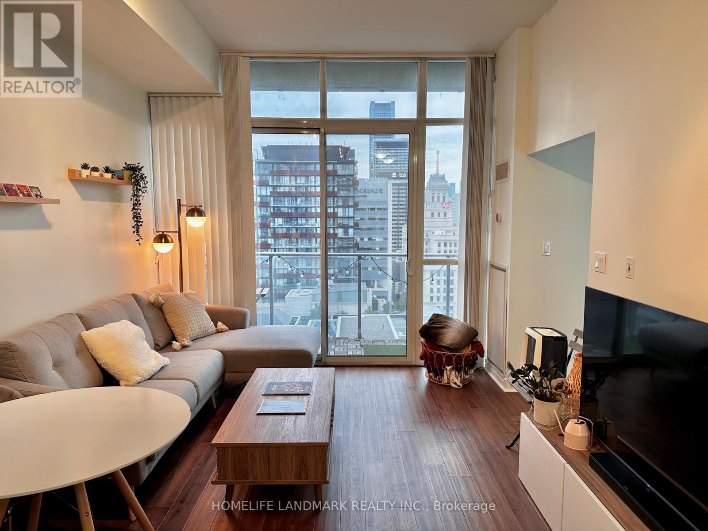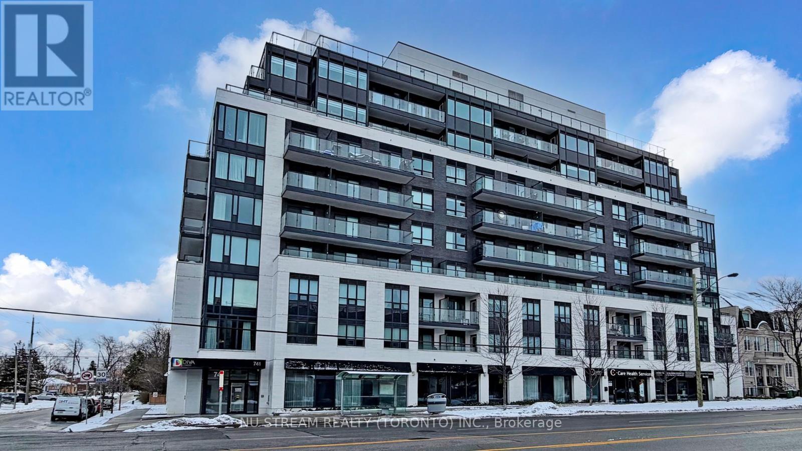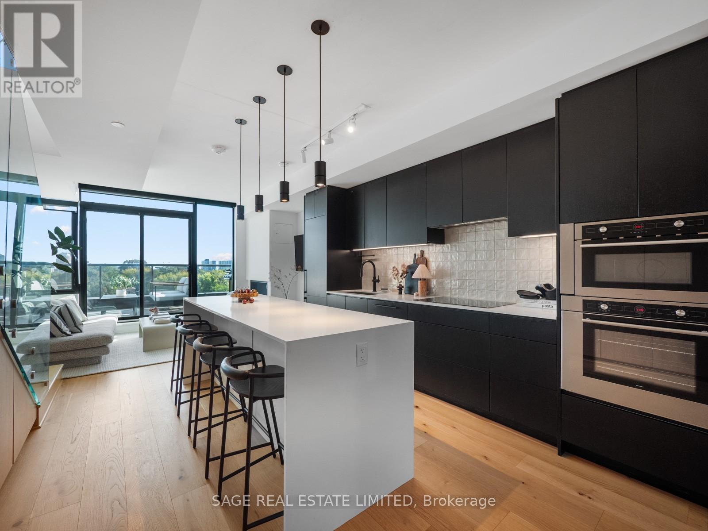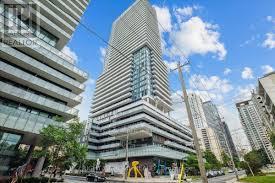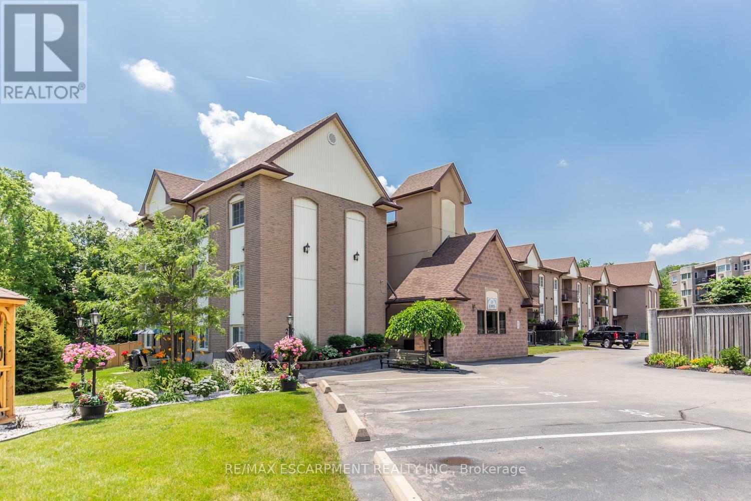Th210 - 131 Honeycrisp Crescent
Vaughan, Ontario
Discover Modern Urban Living In This Stunning 3-Bedroom, Condo Townhouse In The Heart Of South Vaughan Metropolitan Centre *Spanning 1,349 Sq. Ft.*This Thoughtfully Designed Multi-Level Layout Features An Open-Concept Kitchen, Bright Living Area, And A Private Rooftop Terrace Perfect For Entertaining Or Relaxing *The Primary Bedroom Includes A Spacious Ensuite And Terrace Walkout, While Two Additional Bedrooms Offer Versatile Living Options *Enjoy The Convenience Of A Main-Level Powder Room, Upper-Level Laundry, And Ample Natural Light Throughout *Homeowners Also Have Access To The Condo's Party Room And Children's Room *Convenient Guest And Visitor Parking Available On-Site And Along The Street *Located Just Minutes From Hwy 400, 407, And 7 *This Home Blends Style, Comfort, And Unbeatable Connectivity-Ideal For Commuters And Families Alike! (id:60365)
14a Kew Gardens
Richmond Hill, Ontario
**Incredible Stunning 4 Bedroom Detached Home In Sought After Neighbourhood! Prestigious Doncrest Community in Richmond Hill With Excellent Schools. 2915 Sq ft living space above ground (not including Basement). Separate Entrance to the Basement from the Garage and the Side door. Fully Renovated From Top to Bottom, Move-In Condition, Master Bedroom with Huge Sitting Area and 5 PC Ensuite. Another Bedroom with 3PC Ensuite. Open Concept Living/Dining/Breakfast. Customized Built Kitchen Cabinet and Island, Quartz Countertop, Gas Stove, B/I Modern Oven, Double Sinks in Kitchen, Hardwood Floor throughout, Pot Lights etc. All windows replaced in 2018. Excellent Location, Minutes away from Shopping, Go Train Station, BusTerminal, Restaurant, Theater, Schools, etc. (id:60365)
214 - 7181 Yonge Street
Markham, Ontario
Excellent opportunity for multi-use related business. Directly connected to Four residential towers, offices, supermarket, food court and Liberty Suites Hotel. Close to public transit, highway, with ample underground parking. Future Subway extension on Yonge/Steeles. Unit does not have a drain/water use. (id:60365)
47 Jacob Fisher Drive
Toronto, Ontario
****MOTIVATED SELLERS***EXCELLENT LOCATION!!! A MUST-SEE HOME! A beautifully maintained a detached Home in a Peaceful Neighborhood. True Pride Of Ownership In A Family Oriented Neighborhood In The Heart Of Scarborough, This move-in-ready residence offers comfort, convenience, and versatility. This beautifully maintained residence offers 3+1 bedrooms and 3 bathrooms. Modern Kitchen Provides Ample Space For Growing Family. Perfect for first-time buyers, small families, or empty nesters, Enjoy the convenience of being just steps from 24-hour TTC service, places of worship, major stores, schools, restaurants, doctors' offices, hospitals, Minutes To Hwy401, within walking distance to the community Centre and parks - everything you need is within reach! Open Concept Kitchen With Center Island/Breakfast Bar, Very Practical Layout To Entertain Guests Or Relax Yourselves, Walk/Out To Backyard Deck. Updated Stairs And Hardwood Flooring to 2nd Level. The fully finished basement includes a large Bedroom and a Full-Washroom. Includes a newer furnace and a high-efficiency tank-less hot water system-both owned, with no lease expenses. OPPORTUNITY KNOCKS - DON'T MISS IT! (id:60365)
Upper - 220 Ossington Avenue
Toronto, Ontario
Fantastic Location In The Heart Of Ossington Strip, Surround By Great Restaurants And Shops, Steps To Ttc And Park With A 100 Walk Score, Freshly Painted, Elegantly Renovated Unit With 2 Bedrooms & 2 Washrooms, Modern Sensibilities (High Ceilings, Electric Fireplace, Kitchen W/Quartz Counters, Undermount Sink, Stainless Steel Appliances, Ceramic And Glass Bathrooms, Led Pot Lights Through Out). Two Entrances To The Unit. One Parking Spot Included. (id:60365)
1118 - 1 Quarrington Lane
Toronto, Ontario
Welcome to Crosstown, Toronto's newest master-planned community and a future landmark for North York. This brand new, never-lived-in 1-bedroom suite showcases over $20,000 in premium upgrades, a highly functional layout, and floor-to-ceiling windows framing a striking unobstructed view. Thoughtfully designed with modern finishes throughout, this home offers sophisticated urban living in a transformative multi-phase development. Positioned just steps to the Eglinton Crosstown LRT, multiple TTC routes, and quick access to the DVP/404, commuting is effortless. Enjoy being minutes from Shops at Don Mills, the Aga Khan Museum, plus parks, grocery stores, and restaurants - all at your doorstep. (id:60365)
1405 - 30 Roehampton Avenue
Toronto, Ontario
Spacious Layout And Sun Filled Fully Furnished Corner Suite. Incredible Open View, In Prime Location At The Heart Of Young And Eglington Centre. Oversized Balcony With Walkout From Both The Living Room And Master Bedroom. Floor To Ceiling Windows, 9Ft Ceilings, Custom Closet Shelving In Master Bedroom. Two Generous Bedrooms, Perfect For Work From Home Space. Steps To Transit, Grocery Stores, Restaurants, Shopping, Parks, And Endless Entertainment. (id:60365)
2206 - 126 Simcoe Street
Toronto, Ontario
Perfectly Laid Out 1+1 With Beautiful City Views! Den Is Large Enough To Use As Formal Dining Area Or Office! Large Walk In Closet. Floor To Ceiling Windows, 10 Foot Ceiling, Suite-Wide Balcony, Engineered Flooring Throughout, Smart Thermostat, Functional Kitchen. Steps To Subway, Ttc, Restaurants, Theatres & Grocery. Walking Distance To Financial District, Hospitals And Union Station. (id:60365)
511 - 741 Sheppard Avenue W
Toronto, Ontario
Corner Unit at a great location!!! Welcome to Diva, a boutique condo nestled in the heart of North York's finest family friendly neighbourhoods. Enjoy inside living of this super bright 2 bedroom end unit. The balcony accessible from the living room or the 2nd bedroom. Convenient & rare found EV parking with 32A capacity! Perfect for electric car fans. One lockers included. Treat yourself to five star building amenities: Gym, Sauna, Party Room & Rooftop Patio. Close To Subway, Shopping, Parks, Schools, Restaurants & much more ...... (id:60365)
Ph 621 - 899 College Street W
Toronto, Ontario
A RARE WEST-END RESIDENCE OF LUXURY, LIGHT, AND TIMELESS DESIGN. Welcome to The Carvalo on College, where refined design meets vibrant city living. This rare three-bedroom, two-storey loft captures the essence of Torontos west-end lifestyle modern, connected, and effortlessly cool. Inside, natural light pours through south-facing floor-to-ceiling windows, framing skyline and lake views that stretch from Trinity Bellwoods to the CN Tower. The main floor flows seamlessly from a chefs kitchen with custom black cabinetry and waterfall island, to an airy living space that opens to two private terraces ideal for morning coffee or sunset cocktails. Upstairs, the primary suite features its own terrace and a tranquil, spa-inspired ensuite, while two additional bedrooms offer flexibility for family, guests, or a home office. Every detail has been thoughtfully curated to balance style and comfort in this one-of-a-kind urban retreat. Set in the heart of College West, steps to Ossington's dining scene, Little Italy cafes, Trinity Bellwoods Park, and top schools this home is equally suited for families, creatives, or anyone who wants to live where culture meets comfort. (id:60365)
3504 - 161 Roehampton Avenue
Toronto, Ontario
Bright & Modern 2 Bed 2 Bath Corner Unit With Parking & Locker In The Heart Of Yonge & Eglinton. Floor To Ceiling Windows, A Large 291 Sqft Wrap Around Balcony With Stunning Views & Lots Of Natural Lights. Luxury Open Concept Kitchen. Steps To Subway & Future Lrt Station And All Conveniences You Would Need. Excellent Amenities Include Outdoor Pool, Hot Tub, Spa, Bbq, Gym, Golf Simulator, And Party Room. (id:60365)
110 - 20 John Street
Grimsby, Ontario
BEST LOCATION IN THE BUILDING! Discover the perfect blend of tranquility and convenience in this beautifully maintained main-floor 2-bedroom condo, ideally positioned with serene views of mature trees, a gentle creek, and your own private garden patio - perfect for morning coffee or an evening unwind. Peaceful, picturesque, and wonderfully quiet - a rare find in the heart of Grimsby. Enjoy the ease of having your dedicated parking spot just steps from your patio doors, making everyday living effortlessly simple. Bright interior with open-concept living, dining, and kitchen featuring laminate flooring throughout and updated cabinets. All appliances included. Living Room opens to the tranquil patio. In-suite laundry with washer/dryer. Updated 4-pc bath. Brand new A/C. Spacious primary bedroom plus versatile 2nd bedroom or office. Move-in ready with no disappointments. Maintenance fees include: Exterior maintenance, water, heat, hydro, basic cable TV, high-speed internet and parking. (id:60365)

