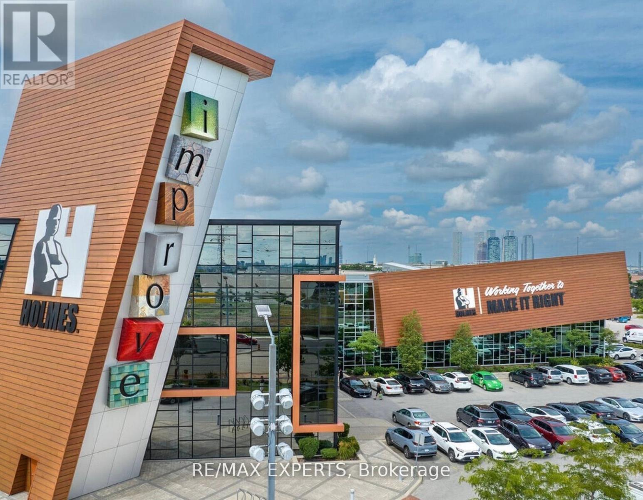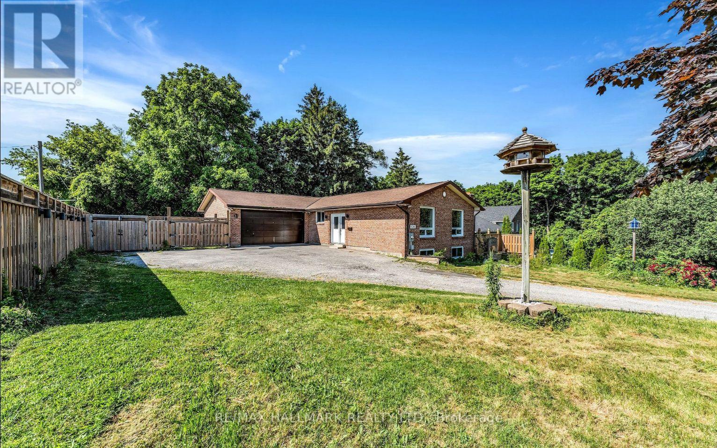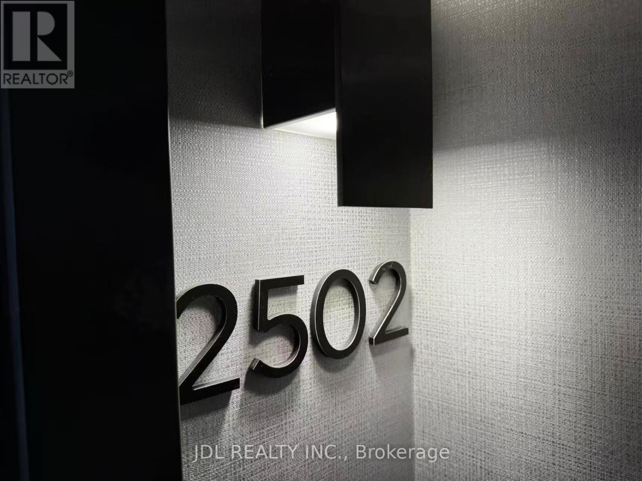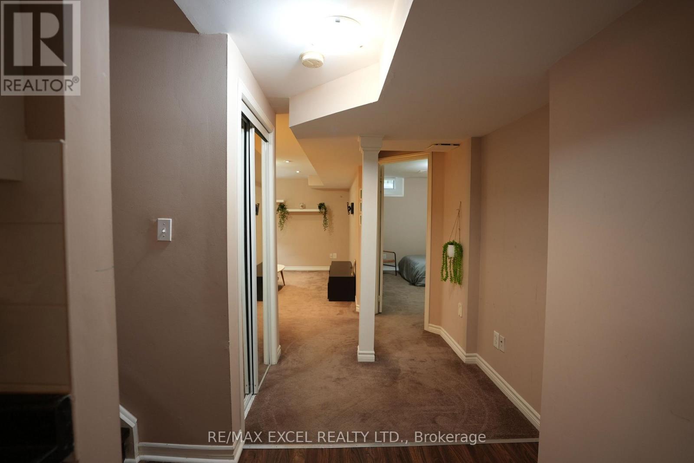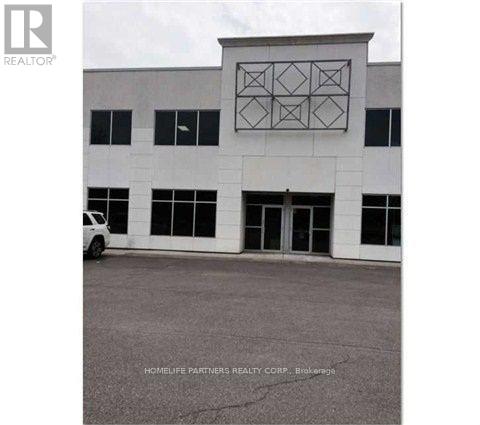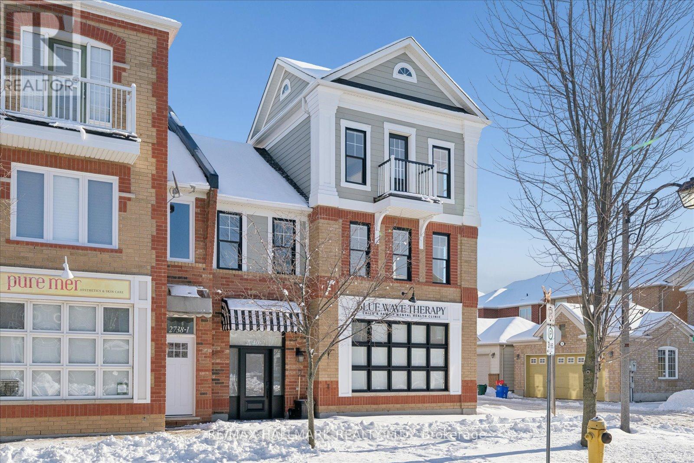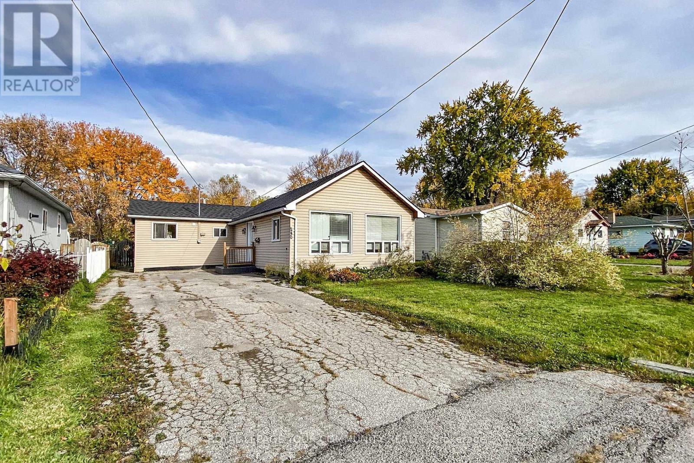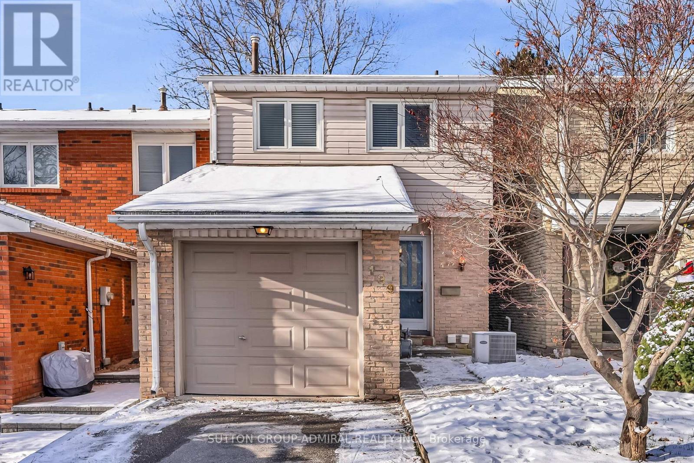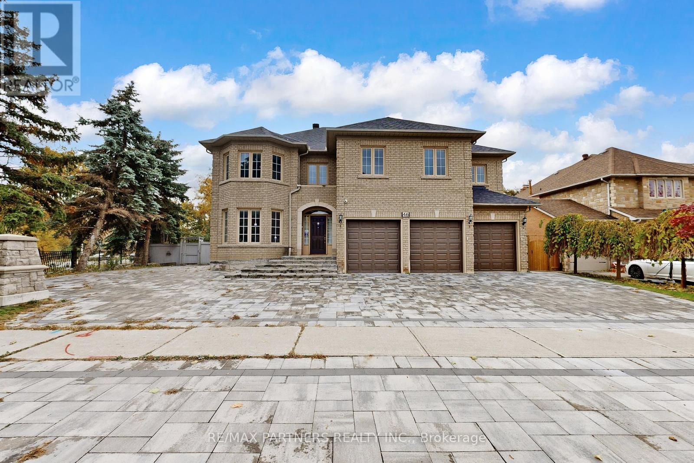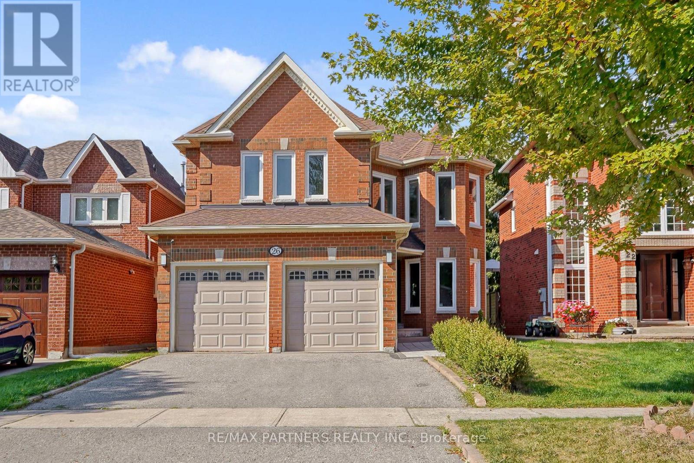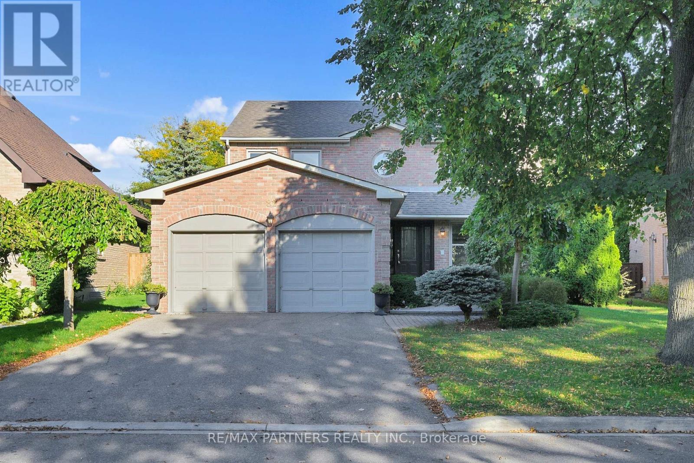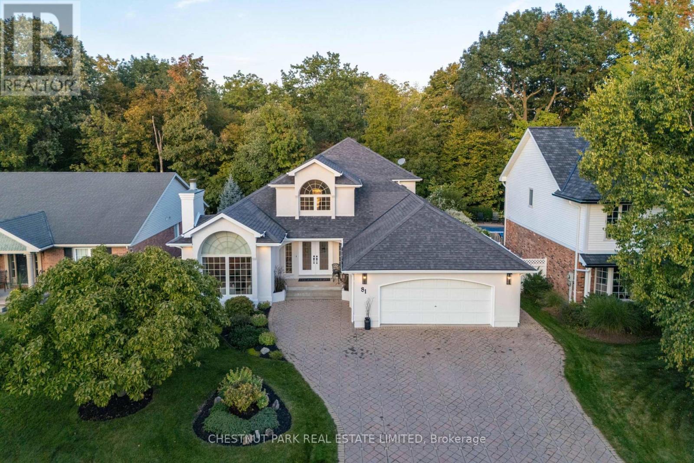61 - 7250 Keele Street
Vaughan, Ontario
Presenting a Rare Opportunity to Own a Prime Commercial Unit in Improve Canada, Canada's Largest Home Improvement Centre, Featuring over 350+ Showrooms Dedicated to Renovation, Design, and Construction-related Businesses. This Approximately 430 Sq. Ft. Unit Is Ideal for a Polished Storefront or an Impressive Showroom Setup-perfect for Interior Designers, Contractors, Product Suppliers, and Industry Professionals Looking to Showcase Their Work in a High-exposure Environment. Located in a Fully Indoor, Climate-controlled Facility, Improve Canada Offers a Wide Range of Amenities Including Boardrooms, an Auditorium for Workshops and Presentations, and over 1,500Surface Parking Spots for Clients and Staff. With Consistent Year-round Foot Traffic and a Highly Targeted Clientele, the Mall Creates an Ecosystem Built for Growth and Visibility. Strategically Situated Just Seconds from Highway 407 and 401, This Unit Offers Unbeatable Accessibility Across the Gta. Whether You're Establishing a Headquarters or Expanding Your Customer Reach, This Is a Location Designed to Elevate Your Brand. Surrounded by Like-minded Businesses, Professional Property Management, and a Curated Marketplace Environment, This Is More than Just a Space-it's a Business Growth Platform. Don't Miss Your Chance to Own in One of the Gta's Most Recognized and Sought-after Commercial Destinations. (id:60365)
1060 Elgin Street
Newmarket, Ontario
Beautifully fully renovated brick bungalow on a large, fully fenced lot, located in a quiet and family-friendly neighbourhood in the heart of Newmarket. This bright and cozy main-floor unit offers a spacious open living and dining area, a modern open-concept kitchen with island, and a comfortable layout ideal for professionals, couples, or small families.The home features two bedrooms, including one oversized bedroom, a renovated 5-piece bathroom, and access to a lovely double-tier deck with a large private backyard, perfect for relaxing or entertaining.Enjoy an excellent location just minutes to Hwy 404, GO Station, hospital, shopping, restaurants, parks, schools, and Upper Canada Mall, offering everyday convenience and easy commuting. (id:60365)
8 Water Walk Drive
Markham, Ontario
Luxury Living. Great view with no obstructions, Featuring 9' ceilings, modern kitchen with stainless steel appliances.24 Hour Concierge, Gym, Indoor Pool, Sauna, Library, Multipurpose Room, And Pet Spa. Walking Distance To Whole Foods, LCBO, and Restaurants. Close to VIP Cineplex, GoodLife Fitness, Downtown Markham, Main St. Unionville, Highway 404, 407 and Go Station. (id:60365)
Bsmt - 214 Farmstead Road
Richmond Hill, Ontario
Discover this stunning house in a great part of Richmond Hill! Perfect for a small family, this basement features its own kitchen, washroom, and laundry with a separate entrance. Enjoy the comfort and style of this beautiful property in a family-friendly neighborhood. Steps away from Silver Stream Public School and just minutes away from YRT bus stop. Don't miss out on this fantastic rental opportunity! No Parking included. Tenant pays 1/3 of all utilities. (id:60365)
4 - 145 Industrial Parkway S
Aurora, Ontario
Amazing unit is a High Traffic Building. 25ft clear height. 5181 sq ft main floor with 1038 sq ft mezzanine .1 drive in shipping door good shipping/transportation and ample on site parking. Air conditioned office area and 200 amp service. Zoning allows for many uses including; warehousing, light manufacturing, and distribution. (id:60365)
1 - 2740 Bur Oak Avenue
Markham, Ontario
Beautiful and spacious 3 + 1 bedroom upper-level home available for lease in the highly sought-after Cornell Village community! This bright and well-maintained unit offers generous living space across two floors, perfect for families or professionals seeking comfort and convenience.The main level features a welcoming family room, an open-concept kitchen, and a dining area with sliding doors leading to a large private deck, ideal for outdoor relaxation and BBQs. The primary bedroom includes a 3-pc ensuite, walk-in closet, and multiple windows for abundant natural light. A second bedroom and a 4-pc bathroom complete this level.The upper level offers a spacious third bedroom with a walk-out to a balcony, plus a versatile den-perfect for a home office, study area, or TV room. One Garage parking space and One Drive parking space included with the rent. Short-term leases (under 12 months) are available for an additional $1,000 per month. The property can also be rented fully furnished for a 12-month lease at an additional $1,000 per month. For short-term furnished stays, the additional cost is $2,000 per month. (id:60365)
240 Royal Road
Georgina, Ontario
Nestled in a sought-after neighbourhood, this stylish bungalow blends modern upgrades with everyday comfort. From the moment you walk in, you'll appreciate the bright and welcoming layout, highlighted by smooth-flowing spaces, pot lights and quality laminate flooring throughout. The newly renovated kitchen features contemporart finished, a sleek backsplash and opens to the dining area, perfect for family meals or entertaining guests. This inviting home offers 3 generous bedrooms and 2 tastefully updated bathrooms, including a 4-piece main bath and a private 3-piece ensuite. Step outside to enjoy a new backyard deck overlooking a premium 187 ft deep lot, providing plenty of room to relax or garden. Ideally located within steps to Lake Simcoe, parks and shopping. Minutes to schools, doctor's offices, HWY 404 and much more. (id:60365)
139 Tamarack Drive
Markham, Ontario
Don't miss this opportunity to live in the Willowbrook Community in an affordable lovely end unit townhouse. Don't wait on the sidelines hoping for house prices to slide! This well maintained home is just a few minutes walk to Willowbrook PS and Thornlea Secondary - both highly rated! Only two families have lived in this home and you'll see why they stayed. It has a private backyard, eat-in kitchen, spacious living room/dining room and a finished basement with a brick fireplace. **Kitchen features flawless Silestone Counters with Undermount Sink. Oversized Sliding Doors W/O to Patio. Only a few homes exist in this price range BUT they are condo townhomes with a hefty monthly fee! Don't miss this opportunity. (id:60365)
46 Green Ash Crescent
Richmond Hill, Ontario
This stunning 4-bedroom residence offers elegant living space, complete with a rare 3-car garage. Nestled in a prestigious, family-friendly neighbourhood, the home showcases award-winning landscaping with fully interlocked front and rear yards and a beautifully upgraded backyard garden ($$$).The bright and spacious interior features hardwood floors throughout the main and second levels, a grand oak spiral staircase, and a professionally finished basement with a separate entrance leading to a 1-bedroom nanny suite equipped with a 3-piece ensuite and laminate flooring. A built-in elevator shaft provides future potential for reinstallation or upgrades to enhance accessibility. Enjoy cozy evenings by one of two fireplaces and take advantage of the home's unbeatable location - just steps to Adrienne Clarkson P.S. (French Immersion), parks, shopping, and everyday amenities. Prime convenience with easy access to Hwy 404, Hwy 407, Yonge Street, and the Viva Transit Terminal. (id:60365)
26 Sandfield Drive
Aurora, Ontario
This beautiful 4+2 bedroom, 5-bathroom family home features a spacious in-law suite, gleaming hardwood floors throughout, and newer windows. Two bedrooms are complete with private en-suites, offering comfort and convenience. The open-concept family room flows into a gourmet kitchen with a large island perfect for gatherings and walkout access to a generous deck. The fully finished walkout basement adds two bedrooms, a full kitchen, and a 3-piece bath, making it ideal for extended family, guests, or potential rental income. With fresh landscaping and thoughtful updates throughout, this move-in ready home is the perfect blend of elegance, function, and opportunity! (id:60365)
82 Ferndell Circle
Markham, Ontario
Welcome to this exceptional detached home, perfectly situated on a quiet, tree-lined street in the highly coveted Bridle Trail community. Set on a premium, professionally landscaped lot, this 4-bedroom, 4-bathroom residence blends timeless elegance with everyday functionality, offering the ideal combination of space, comfort, and style. A convenient 2-car attached garage provides direct access into the home. Step inside to a bright, inviting interior thoughtfully designed with generously sized principal rooms, quality finishes, and abundant natural light throughout. The main level features a formal living room, a spacious dining area ideal for entertaining, and a warm family room with a fireplace perfect for cozy evenings. The kitchen and breakfast area overlook the serene backyard and flow seamlessly to a large rear patio, creating an effortless indoor-outdoor living experience ideal for dining, entertaining, or simply relaxing. The private, fully fenced yard, surrounded by mature trees, offers a peaceful haven for children, pets, or gardening enthusiasts. Upstairs, the primary suite includes a walk-in closet and private ensuite, while three additional bedrooms provide comfort and flexibility for family living. The finished basement extends the homes living space, offering a versatile area for a guest suite, home office, media room, or additional bedroom. Ideally located within walking distance to historic Main Street Unionville, Toogood Pond, boutique shops, cozy cafés, and fine restaurants. Enjoy easy access to The Village Grocer, Markville Mall, top-rated schools, recreational facilities, libraries, parks, and sports venues. Commuting is effortless with nearby Hwy 7, 404, 407, and public transit. (id:60365)
81 Francis Creek Boulevard
St. Catharines, Ontario
A Rare Ravine lot, custom home in Erion Estates, surrounded by mature trees. This bungaloft feels private, peaceful, and grand all at once. From the moment you walk through the front door, the home opens up with 2-story ceilings, large windows, and an abundance of natural light. Designed for easy main-floor living, the layout flows effortlessly with everything you need on one level. The spacious kitchen sits at the back of the home overlooking the ravine, offering a large island and a dining nook surrounded by views of your oasis yard. The family room feels open and inviting with double-height windows framing the treetops with a gas fireplace and has direct access to backyard patio through the siding door. The main floor primary suite is a true retreat featuring two walk-in closets and a generous ensuite with double sinks, a jetted tub, and shower. You also find a formal dining area, a bright living room with a wood-burning fireplace, main floor laundry with access to the double-wide heated garage, and a powder room for guests. Upstairs overlooks both the foyer and family room, along with two additional bedrooms and a full bathroom. The basement is partly finished with just under 8-foot ceilings. There is an additional bedroom with two walk-in closets and a spacious connected lounge space. Rough-in plumbing is also in place in the basement if you wish to add an additional washroom or kitchen to create separate living accommodations. The backyard oasis is what truly sets this property apart with the lush, private ravine setting and established gardens with an irrigation system to keep it looking its best year-round. Homes like this, combining a ravine lot, timeless design, and a main-floor lifestyle, rarely come to market in Erion Estates. (id:60365)

