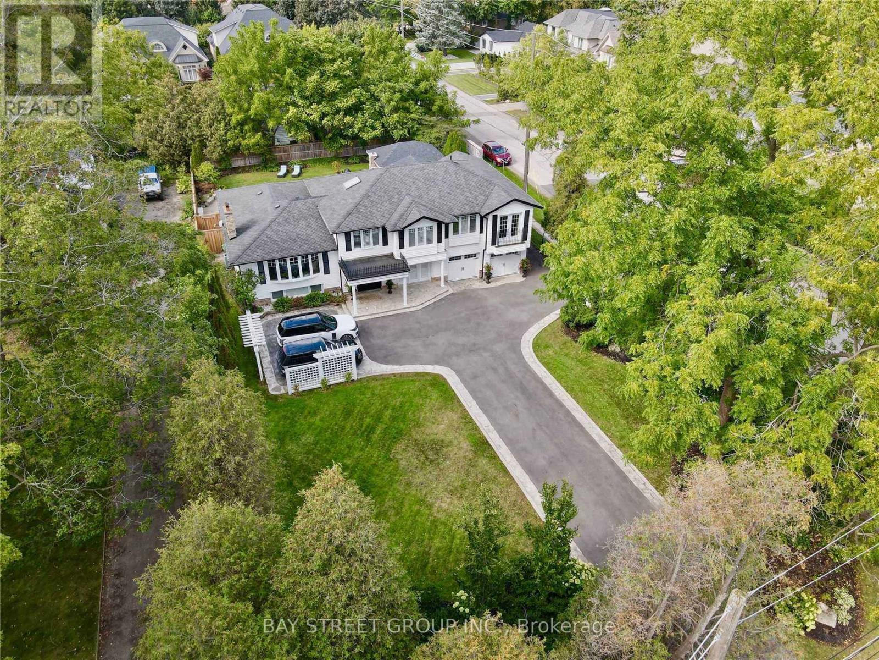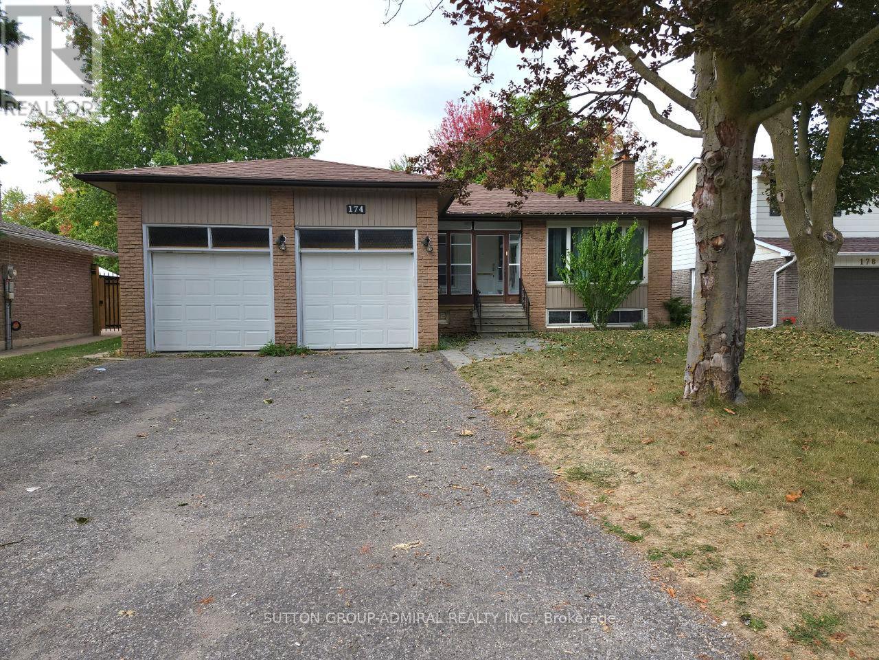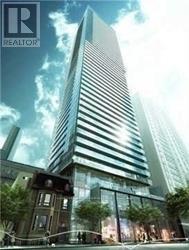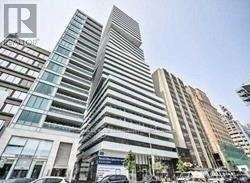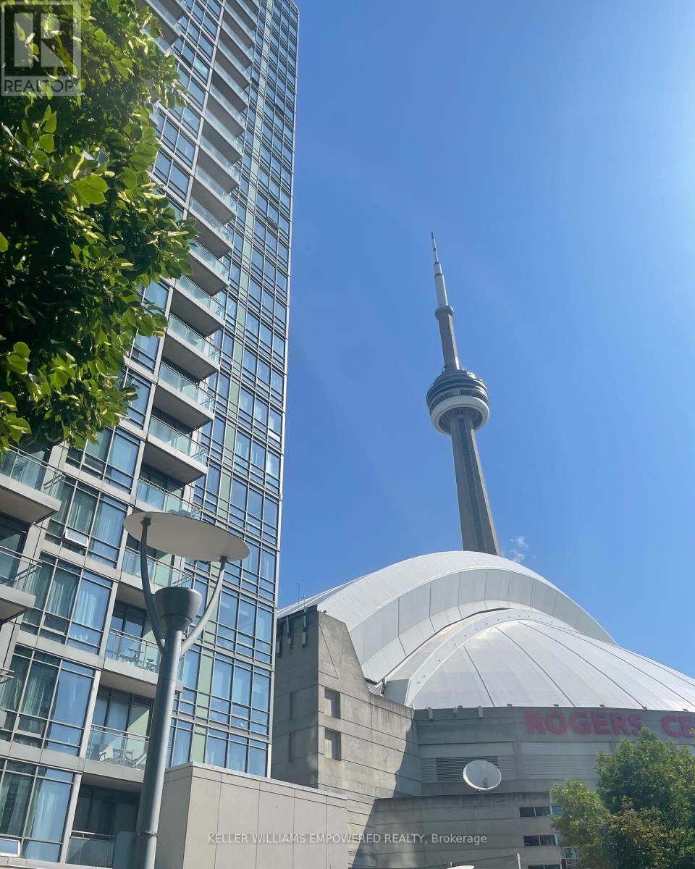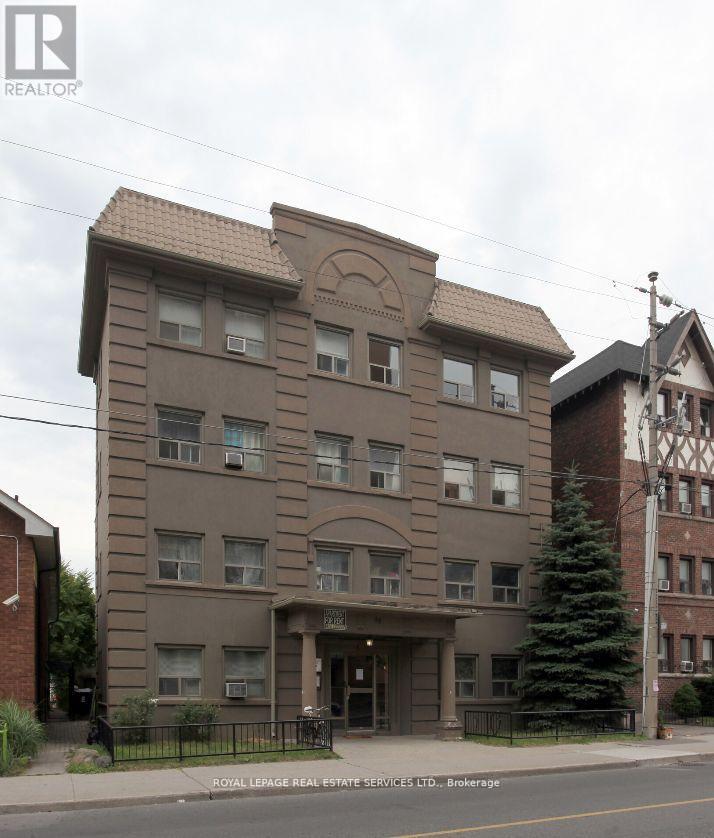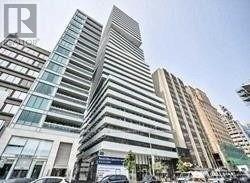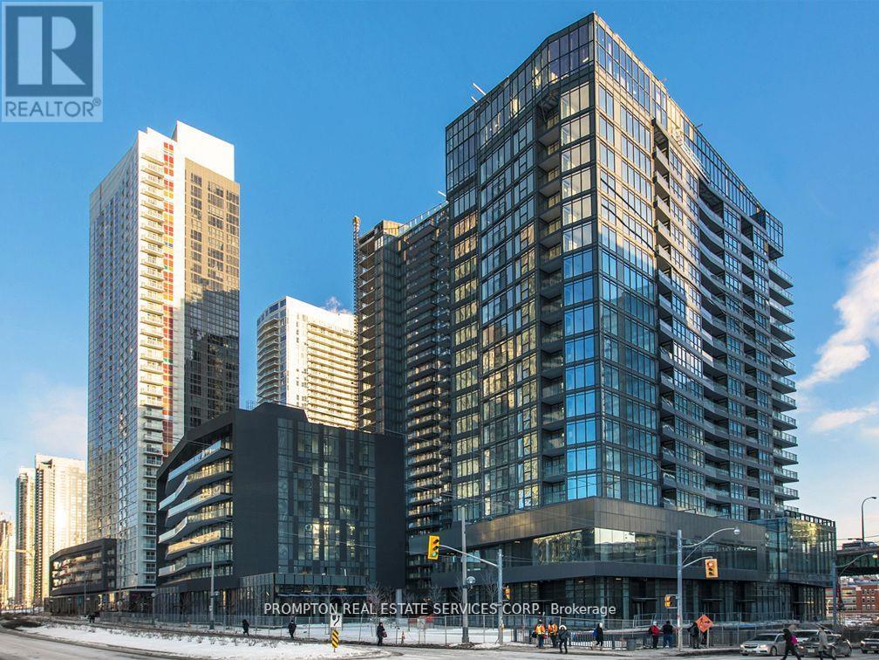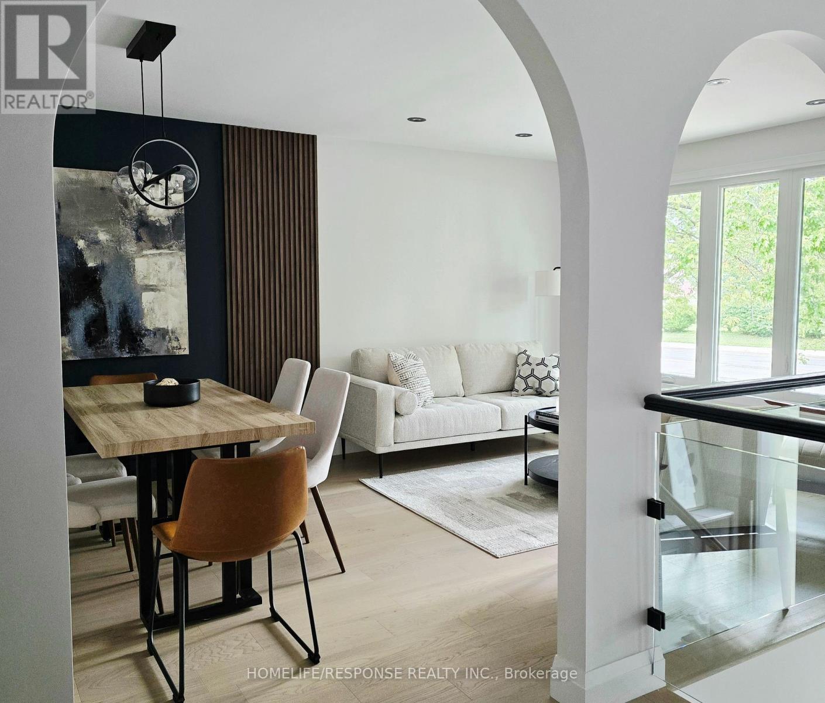363 Lakeshore Road W
Oakville, Ontario
Nestled steps from Lake Ontario, this meticulously updated 2-storey executive home blends timeless charm with modern luxury. Spanning 3,000+ sq ft on an 85x181 ft lot, it features 4+2 bedrooms, 4 baths, and a seamless open-concept layout. Sunlit interiors showcase crown moulding, hardwood floors, and a grand living room with a fireplace, while the chefs kitchen boasts chef appliances, granite counters, and direct access to a cedar-lined terrace. The main floor includes a formal dining room with a second fireplace, a family room opening to the saltwater pool, and a spacious pool house. The finished lower level offers family spaces, and ample storage. Outside, enjoy a resort-style oasis with a heated saltwater pool, stone patios, hot tub, and integrated natural stone fireplaceall framed by lush landscaping. Located near top schools (W.H. Morden), Oakville Art Gallery, and lakefront parks, this home combines privacy, prime location, and executive living. A rare double-car garage with plenty of parking spaces complete this legacy property. Schedule your tour today - luxury awaits. (id:60365)
174 St Anthony's Court
Richmond Hill, Ontario
Move-in ready home on a quiet cul-de-sac in the Mill Pond neighbourhood. Main floor upgraded with an additional bathroom and updated finishes. Basement renovated and converted into 2 self-contained units with separate entrances, kitchens, living areas, and bedrooms. Electrical panel upgraded; appliances replaced with newer models. Potential for income with 3-unit setup generating approx. $6,500 monthly rent, or property can be delivered vacant. Buyer and Buyers Agent to verify all measurements and retrofit compliance. Close to schools, parks, trails, hospital, library, and downtown Richmond Hill. (id:60365)
84 Tallships Drive
Whitby, Ontario
Fantastic Home In High Demand Whitby Shores! 4 Spacious Bedrooms , Huge Primary With Separate Glass Shower And Soaker Tub! Nine Foot Ceiling On Main Floor! Open Concept Floor Plan With Entertainment Style Kitchen With Quartz Counters and Pantry! Gorgeous Finished Basement With Pot Lights and Built-in Speakers! Plenty Of Room For The Family! Spacious Family Room with Gas Fireplace! Walk-out to fully fenced yard with patio. Bright Family Size Breakfast area! Storage areas. Roof Re-Shingled In 2017! Furnace 2015 New Insulated Garage Doors! Gas Line for BBQ. Freshly Painted. 4 Car parking on Driveway! Exterior Soffit lights!: Steps To Public School, Lake, Trails, Shopping Centre, Marina, Sports Complex (id:60365)
407 - 15 Grenville Street
Toronto, Ontario
Excellent Location at Yonge & College! Steps to Subway, Walking Distance to University of Toronto, Toronto Metropolitan (Ryerson) University, Queens Park, Groceries, Restaurants, Hospitals and Shopping. Amenities: Fitness, Steam Room, Lounge, Screening and Sound Rooms, Billiards & Table Tennis. (id:60365)
701 - 200 Bloor Street W
Toronto, Ontario
Yorkville Living In The Recent Exhibit Residences Condominium At The Heart Of Downtown, Royal Ontario Museum, Steps To St. George & Museum Subways, Fine Dining, World Class Shopping & Ent, Spacious & Bright 2 Br +2 Bath+ Media. Over 1000Sqft (973 +58 Sqft. Balcony). Built-In Appl. First Class Amenities, 24Hrs Concierge. Luxurious Above and Parking+Locker Incl. (id:60365)
602 - 3 Navy Wharf Court
Toronto, Ontario
Fabulous 1050+ SqFt. open concept unit with 2 large bedrooms + large den. South west facing w/wrap around floor to ceiling windows for panoramic view of city, grounds, and lake. New floors, new paint, new dishwasher (June 2024), 24 hr concierge, fob access. Includes access to Superclub and all its associated amenities (open 6am-midnight everyday). Pricing is inclusive of Hydro/Gas/Water. Underground card access secure parking spot steps to elevator. Steps away from the rogers centre, ttc and water front, walking distance to city centre and financial core, union station and montessori school. Unlimited access to superclub! Incl full size heated pool, gym, basketball court, running track, bowling, billiards, BBQ terrace, children's playground, tennis courts, squash court, steam room, jacuzzi, theatre & more! (id:60365)
306 - 98 Vaughan Road
Toronto, Ontario
Great Bathurst And St. Clair Location, Steps Away From The Subway And All Transportation. Laundromat Right Across The Street, No Laundry In The Building. This Building Is An Apartment, Not A Condo. (id:60365)
701 - 200 Bloor Street W
Toronto, Ontario
Yorkville Living In The Recent Exhibit Residences Condominium At The Heart Of Downtown, Royal Ontario Museum, Steps To St. George & Museum Subways, Fine Dining, World Class Shopping & Ent, Spacious & Bright 2 Br +2 Bath & Media Spc. Over 1000Sqft (973 +58 Sqft. Balcony). Built-In Appl. First Class Amenities, 24Hrs Concierge. Luxurious Above and Parking Incl. Partially Furnished. (id:60365)
104 - 98 Vaughan Road
Toronto, Ontario
Great Bathurst And St. Clair Location, Steps Away From The Subway And All Transportation. Laundromat Right Across The Street, No Laundry In The Building. This Building Is An Apartment, Not A Condo. (id:60365)
1803 - 65 Bremner Boulevard
Toronto, Ontario
Spacious Studio In Award Winning Maple Leaf Square Luxurious Condo, Unbeatable Location, Steps To Union Station, Go Train, Financial District, Rogers Centre, Entertainment, Lake, Restaurants And Shopping. Longos Supermarket, TD bank, LCBO, restaurant And Shops Are Just Downstairs Without Going Out From The Building. Direct Access To Path System, Scotia Arena, Shops, Restaurants, Etc. 9 Ft Ceiling, Approx 400 Sqft. Students are welcome. Interior pictures are for illustration only. (id:60365)
2012 - 80 Queens Wharf Road
Toronto, Ontario
The Newton Condo By Concord Adex. This Luxurious Spacious & Sun-filled Large 1 BR Suite Offers An Unobstructed West View W/ Functional 570 + 52 Sf Living Area. Modern Kitchen W/ Integrated High-end Appliances, Designer Cabinetry & Organizers, Floor To Ceiling Windows W/ Roller Shades. Spa-like Bathrooms W/ Marble Wall & Floor Tiles, Full-sized Stacked Washer/Dryer, Conveniently located at Fort York Blvd & Bathurst St. Walk To Loblaws Flagship Supermarket, Shoppers Drug Mart, Joe Fresh, LCBO, Banks, etc. Close To TTCs, The Waterfront, Restaurants, Library, Park, Financial/Entertainment Districts, Gardiner and Lakeshore. Access To Prisma Club Amazing Amenities: Pool, Gym, Hot Tub, Yoga, Billiards, Theatre, Party Room. Dance/Yoga Studio, Music Studio, Children Play Rm, and More ... Perfect for Self-use or Investment. Current Month-to-month Tenancy Is Assumable with Great ROI. Existing AAA Tenant Occupied the Unit From Day 1, and Willing to Stay As Needed. Property Keeping in Mint Condition. Please Book Showing with 24 Hr Advanced Notice. (id:60365)
776 Garth Street
Hamilton, Ontario
This beautifully renovated (with permits) detached home is located in a highly sought-after Hamilton Mountain neighborhood. With over 2,455 sq. ft. of finished living space and a generous 40.07 x 100.22 ft lot, it offers exceptional comfort, functionality, and style. Boasting 4+2 bedrooms, this thoughtfully designed home features an open-concept main floor, ideal for modern family living. The completely new eat-in kitchen includes a stunning quartz island and countertops, along with new appliances. The house includes two sets of fridges, dishwashers, microwaves, washers, and dryers. Enjoy two fully renovated bathrooms on the main level, hardwood flooring throughout, and all new doors . The lower level is fully finished with two bedrooms, a second kitchen, a separate entrance, and a new bathroom perfect as an in-law suite, rental unit, or student housing just minutes from Mohawk College. Outside, enjoy a private backyard oasis, complete with new landscaping, fresh grass, and new exterior lighting. Additional upgrades include a new 200 Amp electrical panel, all new light fixtures and pot lights throughout, smooth ceilings, freshly painted interior and exterior, new stairs, a new backup valve, and all new low-level windows. Ideally located within walking distance to Mohawk College, St Joseph's Hospital, local elementary schools, the Rail Trail, and just minutes from scenic waterfalls, the Chedoke Stairs, The house is located across from Hillfield Strathallan College (JKGrade 12) , Westmount Secondary School, and all major amenities. (id:60365)

