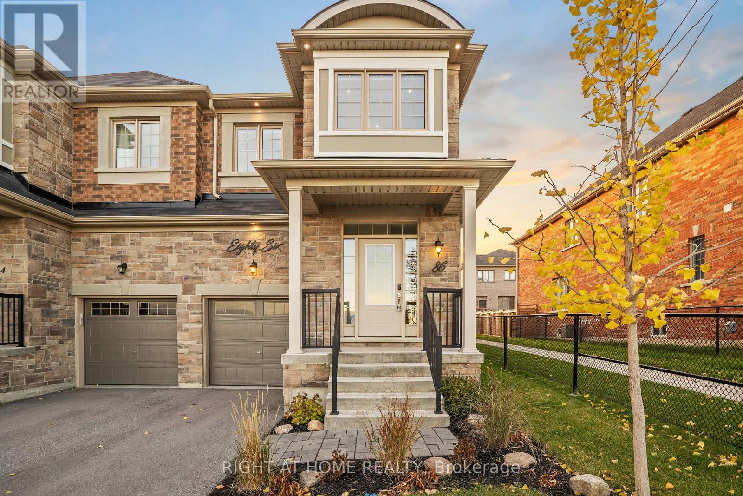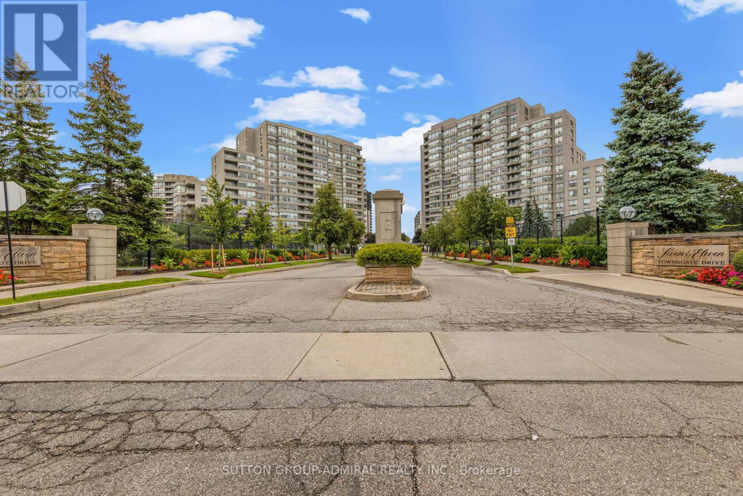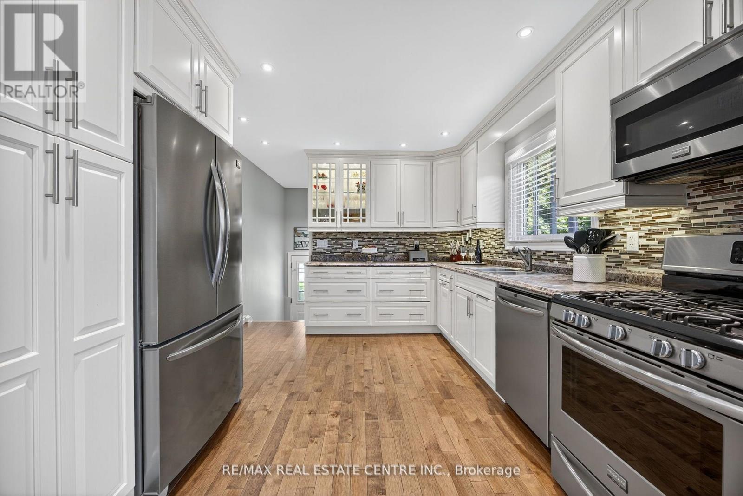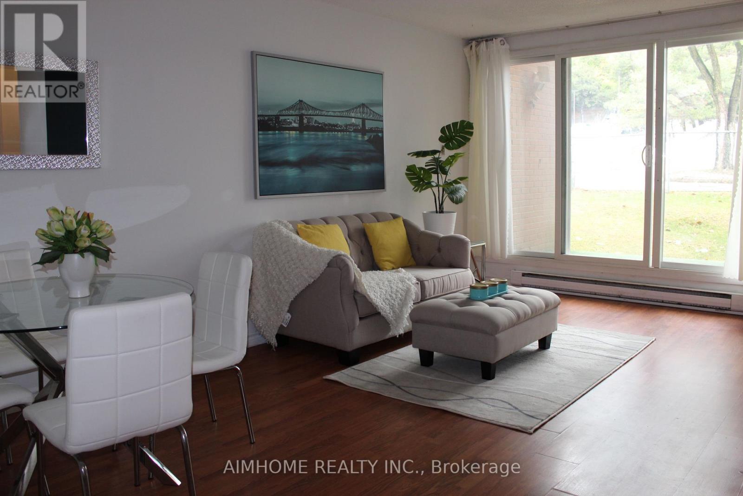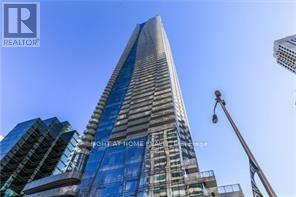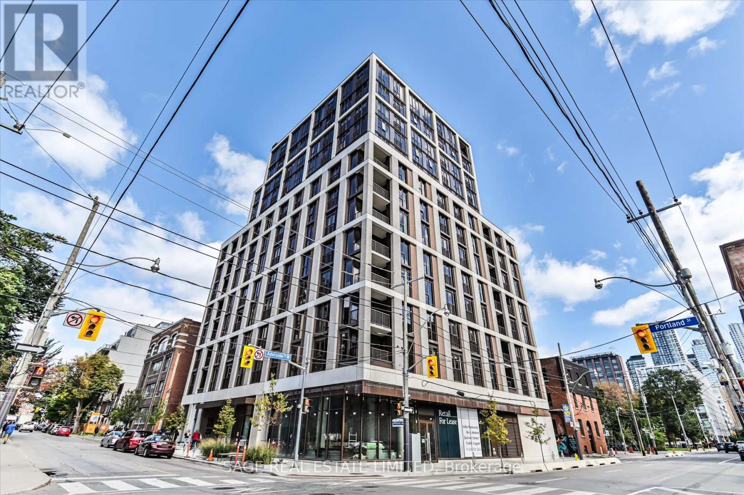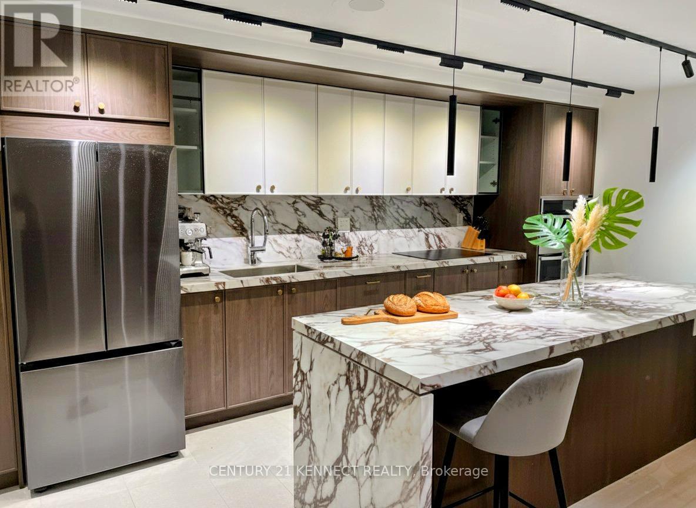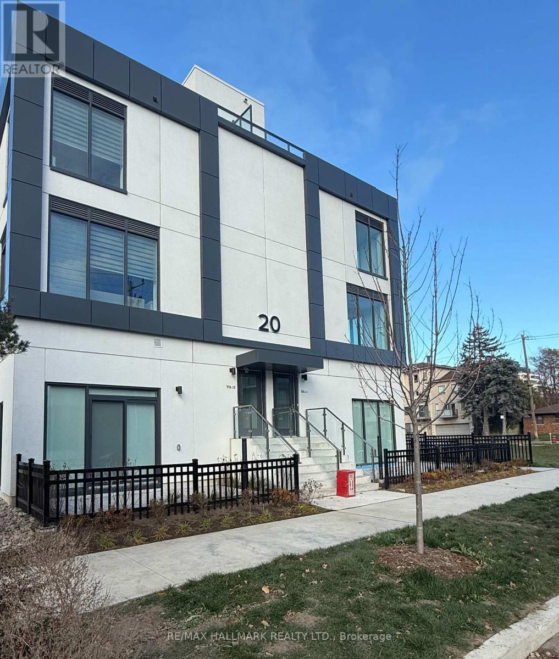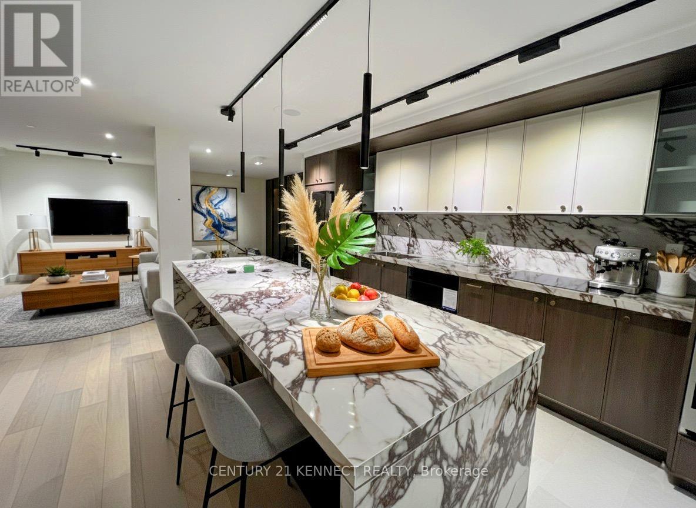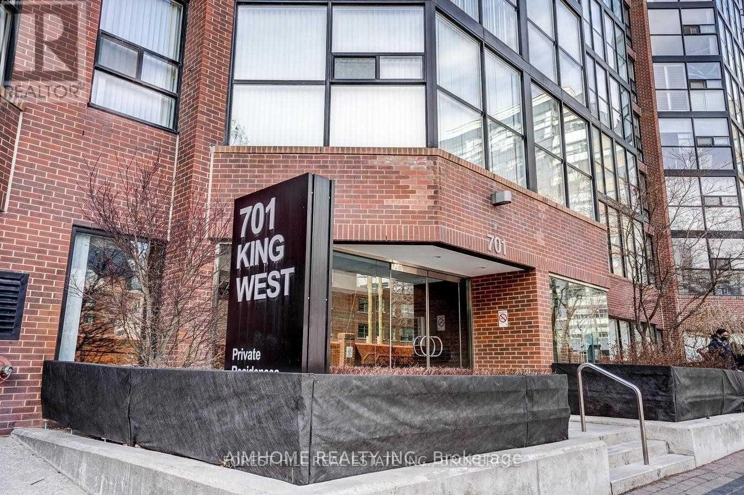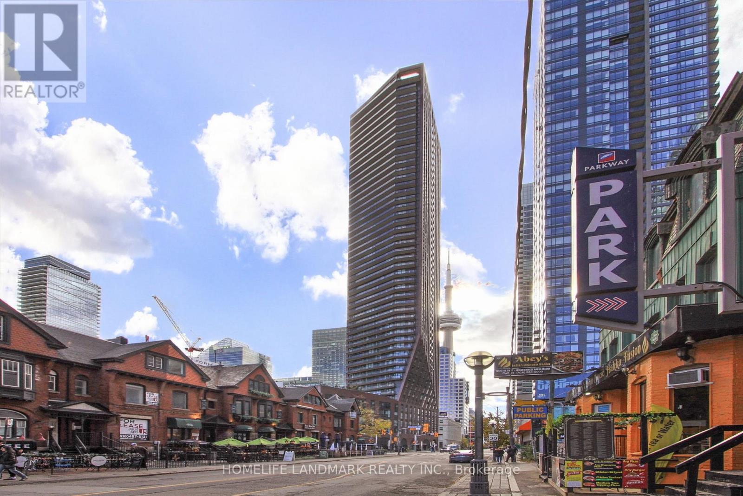86 Cupples Farm Lane
East Gwillimbury, Ontario
Shows Like A Model Home! Featuring 4 Bedroom, 2.5 Bathrooms Contemporary Semi-Detached In Beautiful Mt. Albert Village. This End Unit Home Offers A Beautiful Upgraded Kitchen With Stainless Appliances, Quartz Countertops and Hardwood Throughout Main Level. Pot-lights throughout interior and exterior. Double Sink In Master And Thousands More In Upgrades! Short Drive To Highway 404 and Shopping. Close proximity to schools, parks and trails. ***Elite Features***: Corner/End Unit, 9 feet ceilings, red oak hardwood flooring (main level), quartz countertops with matching quartz backsplash in kitchen, over 50 interior and exterior LED pot-lights, upgraded berber carpet on upper level bedrooms, upgraded porcelain and Spanish tiles in foyer and washrooms, oak staircase with metal pickets. (id:60365)
304 - 11 Townsgate Drive
Vaughan, Ontario
Welcome to 11 Townsgate Drive located in the heart of Thornhill. Where elegance and luxury meet. This large suite offers over 1050 sq. ft of living, and offers 2 large split bedrooms, 2 baths, and a large balcony overlooking mature trees. Enjoy your fireplace in the living room, a rare find in a condo. Freshly painted and new floors in the living / dining area make it easy to just move in and enjoy. Resort like amenities include 24 hour concierge, an indoor garden to sit back and relax in, indoor pool and hot tub, exercise room, party room with kitchen, tennis courts, and gazebos. Ample visitor parking makes it convenient for all of your guests. (id:60365)
3047 Sandy Cove Drive
Innisfil, Ontario
Welcome to this beautifully updated bungalow, offering 3+1 bedrooms, 2.5 bathrooms on a 100 x 150 fenced lot, just minutes to Innisfil Beach with exclusive resident access. Updated top to bottom over the past 12 years, creating a warm and inviting space, this home is move-in ready and ideal for a growing family or down-sizers ready to enjoy a relaxed lifestyle. Inside, sunlight streams through the large windows of the living room, filling the home with natural light and highlighting the functional, comfortable flow of the main level. The updated kitchen finished in neutral tones features stainless steel appliances, a gas stove, space saving cupboards, a pantry and plenty of workspace. A powder room is tucked a couple steps down from the main living space and close to a separate side entrance convenient for those outside and inside. Set apart from the main living areas, the three queen/king sized bedrooms with smooth ceilings and 5-piece bathroom offer a quiet, restful escape. Step outside and enjoy seamless indoor-outdoor living with three walkouts to the backyard, including 2 to the porch - one off the dining room and one from a bedroom. The highlight is the expansive 15 x 30 wooden deck, complete with a pergola and BBQ gas line, overlooking lush green space with mature trees, gardens, and generous storage beneath the enclosed deck. Downstairs, the finished basement offers even more room to live and play. It features a spacious recreation room with gas fireplace, an additional bedroom, and full bathroom perfect for overnight guests, teenagers seeking their own space, or a cozy retreat for movie nights. The entire basement perimeter is insulated with spray foam to make for an even cozier space. This home offers the perfect blend of comfort, style, and a laid-back beachside lifestyle-ready for you to move in and enjoy. Make this your home or your family cottage. (id:60365)
1086 - 100 Mornelle Court
Toronto, Ontario
Location! Location! Well Maintained and super clean corner unit 4 Bedroom townhome takes full advantage of abundant natural light. Approx 1600 Sqft. Laminate floors Thru-Out. This beautiful home features a renovated kitchen & two renovated bathrooms. Large Laundry room combined with storage area. Very Rare Two Underground extra long parking spots can park 4 cars. Close To U of T Scarborough Campus, Centennial College, Hwy401, Public Transit, Shopping And Park. (id:60365)
1904 - 1 Bloor Street E
Toronto, Ontario
Corner Unit With Lake And City Views At Toronto's Premier Address With Canada's Best Shopping & Restaurants At Your Doorstep! Nearly 800 Square Foot 2 Bedroom, 2 Full Bath Corner Unit At The Iconic 1 Bloor East Tower. Huge Wrap-Around, Open-View Balcony, Desirable Split Bedroom Design, Stainless Steel Appliances And Quartz Counters. Impressive List Of Amenities! Parking And Locker Included. (id:60365)
1007 - 123 Portland Street
Toronto, Ontario
Client RemarksExperience luxurious living in Toronto's newest mid-rise boutique condo at the prestigious 123 Portland. Parisianchic-inspired boutique condo by Mintos. This stunning 3-bedroom, 2-bathroom corner suite boasts exquisite finishes,soaring 9' ceilings, wide plank hardwood floors, and Caesarstone countertops throughout. The modern kitchen features anoversized breakfast island, built-in Miele appliances, and a stylish backsplash. Enjoy an open-concept living and diningarea with walk-out access to breathtaking city views. The primary bedroom includes a walk-in closet with built-in shelving,a private 3-piece ensuite. And a Juliette balcony in the every room. This suite is fully equipped with smart hometechnology for digital entry and thermostat control. Steps away from King West Fashion District, dining, shopping,entertainment, and multiple commuting options. Welcome to your new home at 123 Portland. (id:60365)
2407 - 3303 Don Mills Road
Toronto, Ontario
Experience the prestige and unparalleled luxury of Tridel's coveted "Skymark I" in this rarely offered, fully renovated southwest corner unit on a high floor. Highly sought after, this expansive suite spans approximately 1700 sq ft, representing one of the largest layouts available in the building. Enjoy an abundance of natural light and fresh air streaming through floor-to-ceiling windows,offering mesmerizing, unobstructed views! Marvel at the Downtown skyline and CN Tower from your south-facing windows, and soak in stunning sunsets to the west. The large private balcony provides a serene outdoor retreat.This flexible layout offers 2 bedrooms plus a versatile den (perfect for a home office or 3rdbedroom). The unit features two ensuite baths (one full) and a convenient ensuite laundry. All bedrooms are enhanced with modern, custom-designed tinted glass wardrobes. The generous living/dining area is complemented by an open-concept kitchen and an oversized secondary living area, which can be utilized as a formal dining room or a dedicated home office/library space.Unmatched Convenience: The purchase includes two prime parking spots, one of which is an EV parking space.All-Inclusive Maintenance provides incredible value and worry-free living, covering: Heat,Hydro, Water, Central AC, Cable TV, Internet, Building Insurance, Common Elements, and Visitor Parking.Enjoy resort-style living with 5-star amenities, including indoor and outdoor pools, sauna, and a 24-hour gatehouse for security. Perfectly situated near TTC access, Seneca College, parks,grocery stores, and top-rated public schools.This is more than a home; it's a sophisticated lifestyle statement. (id:60365)
Th-06 - 20 Dervock Crescent
Toronto, Ontario
Brand-new, never-lived-in luxury 3-bedroom end-unit townhouse in the heart of Bayview Village. Just steps to TTC/subway and minutes to Hwy 401, North York General Hospital, shopping, schools, and major Toronto campuses-ideal for anyone needing easy transit access to downtown universities or nearby colleges.The main floor offers a spacious primary bedroom with a full ensuite, high ceilings, floor-to-ceiling windows, and a walk-out to a private patio. Modern kitchen with premium Miele appliances (fridge, stovetop, oven, dishwasher, range hood). Smart, functional layout with ample storage, 1 underground parking and 1 locker.Enjoy exceptional building amenities: Fitness Centre, Social Lounge, Private Dining Room, Library Lounge, Outdoor Terrace, and Co-Working Lounge. A stylish, convenient, and truly move-in-ready home in an unbeatable location. (id:60365)
2407 - 3303 Don Mills Road
Toronto, Ontario
Experience the prestige and unparalleled luxury of Tridel's coveted "Skymark I" in this rarely offered, fully renovated southwest corner unit on a high floor. Highly sought after, this expansive suite spans approximately 1700 sq ft, representing one of the largest layouts available in the building. Enjoy an abundance of natural light and fresh air streaming through floor-to-ceiling windows, offering-mesmerizing, unobstructed views! Marvel at the Downtown skyline and CN Tower from your south-facing windows, and soak in stunning sunsets to the west. The large private balcony provides a serene outdoor retreat. This flexible layout offers 2 bedroom plus a versatile den (perfect for a home office or 3rd ). The unit features two ensuite baths (one full) and a convenient ensuite laundry. All bedrooms are enhanced with modern, custom-designed tinted glass wardrobes. The generous living/dining area is complemented by an open-concept kitchen and an oversized secondary living area, which can be utilized as a formal dining room or a dedicated home office/library space. Unmatched Convenience: The purchase include two prime parking spots, one of which is an EV parking space. All-Inclusive Maintenance provides incredible value and worry-free living, covering: Heat, Hydro, Water, Central AC, Cable TV, Internet, Building Insurance, Common Elements, and Visitor Parking. Enjoy resort-style living with 5-star amenities, including indoors and outdoor pools, sauna, and a 24-hour gatehouse for security. Perfectly situated near TTC access, Seneca College, parks, grocery stores, and top-rated public schools. This is more than a home; it's a sophisticated lifestyle statement. (id:60365)
308 - 701 King Street W
Toronto, Ontario
Welcome to the Sunny Bright Spacious 1+1 Condo W/Parking @ King/Bathurst Hi-Demanding AreaRenovated (in 2022) Eat-In Kitchen, Newer Bathroom with Glass Shower, Quartz Countertops, S/S Appliances and Hardwood FloorGym, Library, Indoor & Outdoor Pool, Backyard, Quiet & Private Treed Setting Overlooking GardenInternet Included in Rental. (id:60365)
1504 - 99 John Street
Toronto, Ontario
Most Sought After Floor Plan In The Building! Bright South and West Facing Corner Unit With Floor To Ceiling Windows. 2 Evenly sized bedrooms both with ensuite. Clear unobstructed view of CN Tower, Lake Ontario, and Financial District. Amazing Location, Steps To Street Car And Within Walking Distance To Queen West, Financial And Entertainment Districts, Restaurants, Bars, CN Tower, Roy Thomson Hall, Mirvish Theatres, TIFF, PATH, 2 Subway Stations: St.Andrew And Osgoode Stations, Roger's Centre Etc. A+ Amenities: Outdoor Pool, Hot Tub, BBQ, Business Center, Private Dining Room, Fitness Room. Master Bedroom Has Walk In Closet For Extra Storage. (id:60365)
1017 - 8 Tippett Road
Toronto, Ontario
Video@MLS Allen Rd/Wilson AveNorth Clear View from Large BalconyWide Plank Laminate Floor, 667 Sq.ft, 2 Bedrooms (Split) and 2 Bathrooms, Perfect LayoutUpgraded Laundry (Washer and Dryer) and Upgraded Mirror Closet Doors (id:60365)

