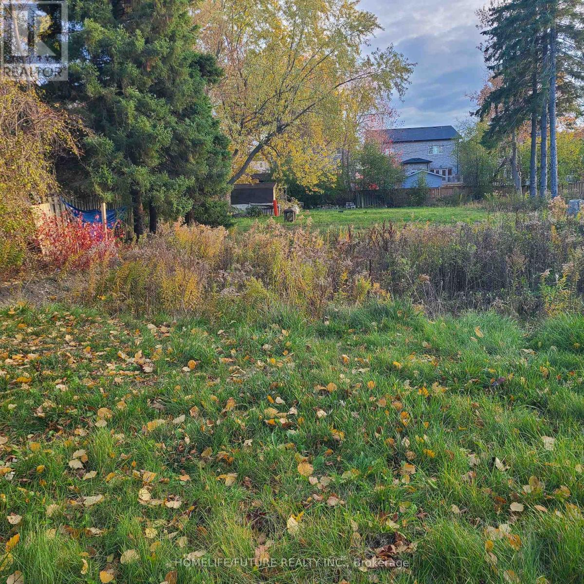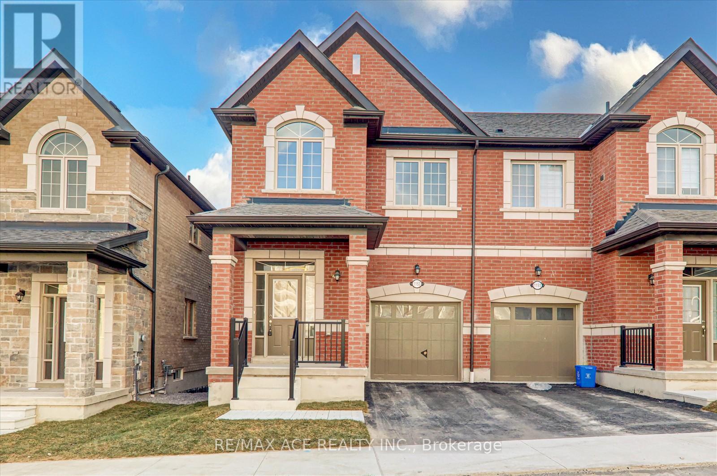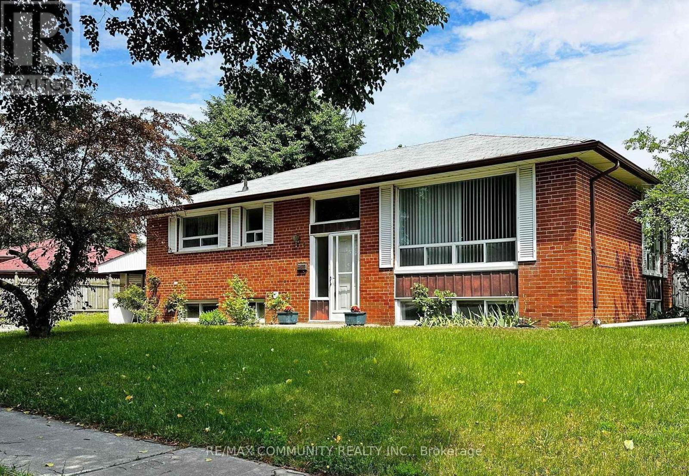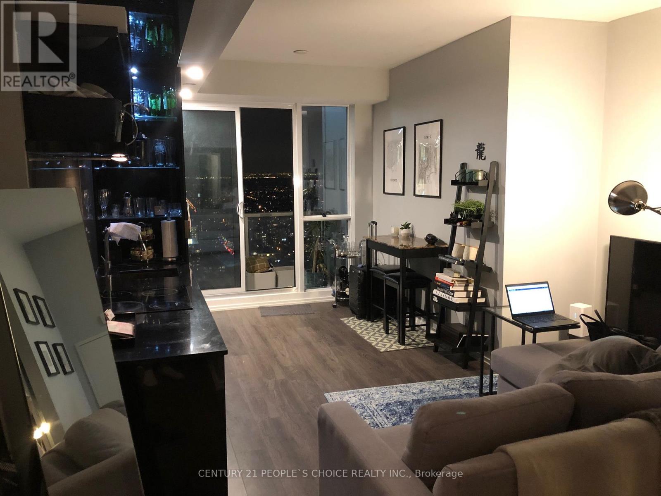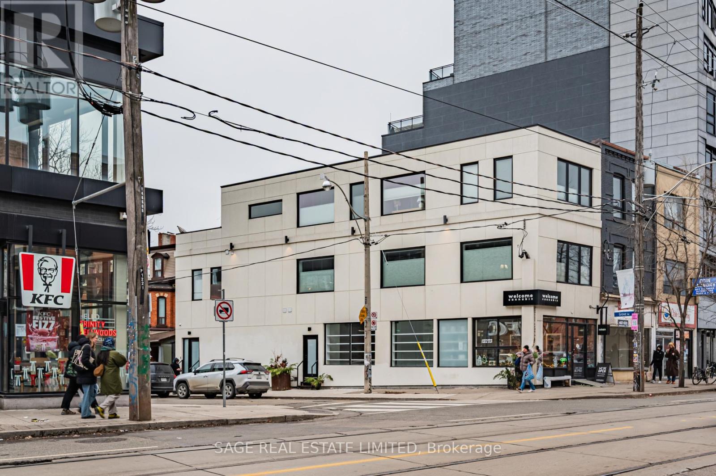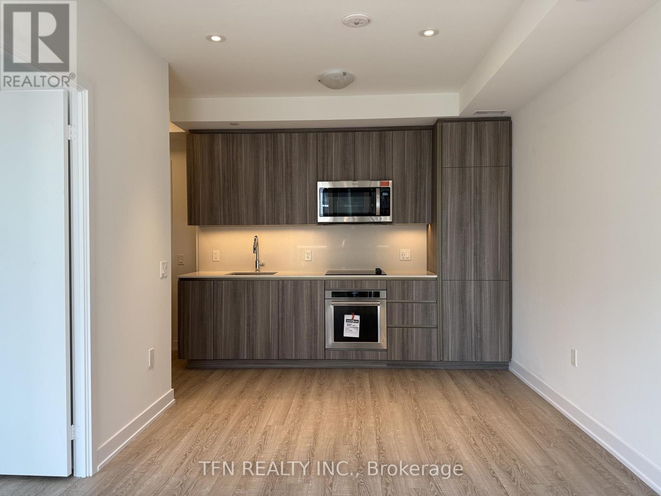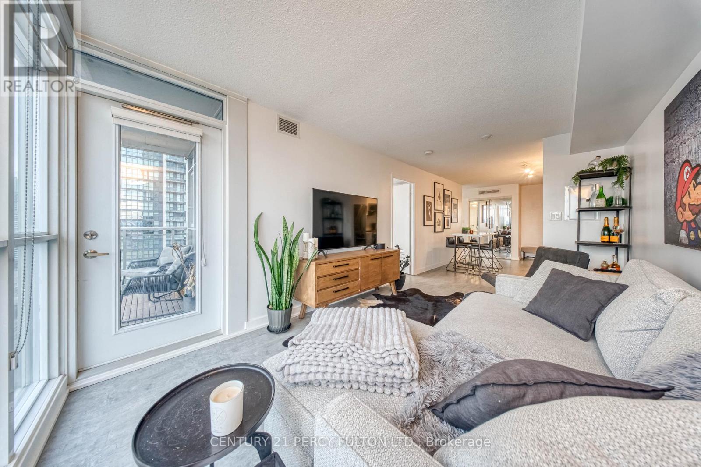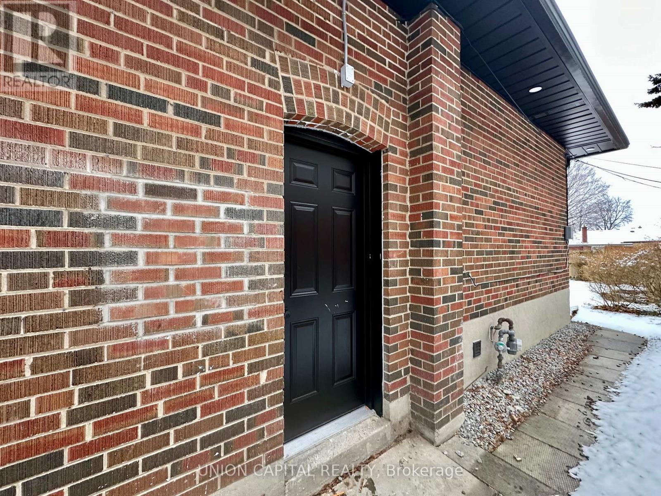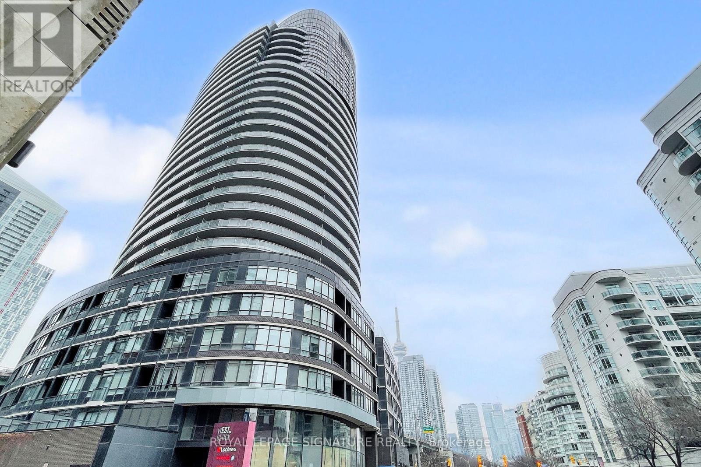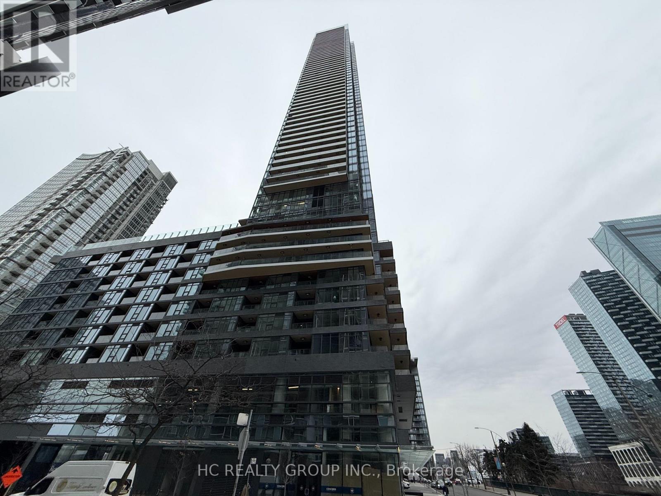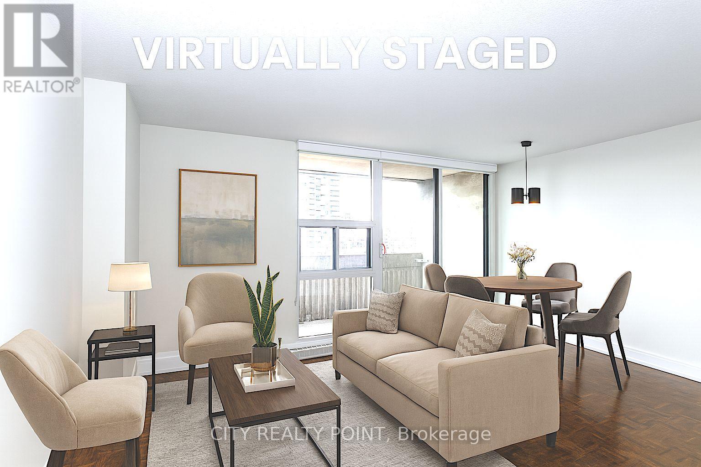3 View Street
Ajax, Ontario
The Topography Of This Land Offers A Peaceful, Serene Atmosphere With Great Potential To Build Your Dream Home. The Location Is Surrounded By Three Schools And Provides Easy Access To A Major Highway. Just A Few-Minutes Walk To Ajax Town. This Property Is Ideally Situated For Convenience While Being Immersed In Nature. The Land Is Poised For Future Development And Offers A Rare Blend Of Tranquility And Accessibility. (id:60365)
908 Tower A - 7439 Kingston Road
Toronto, Ontario
Welcome to The Narrative Condos, located in Toronto's highly desirable Rouge community! Be the first one to live in this brand new stylish 1Bedroom + Den Unit which offers a thoughtfully designed layout with a multi-purpose den-ideal for a Home Office, Study, or Guest space. The open-concept living space features modern finishes throughout the Unit. Kitchen includes Stainless Steel Appliances, Quartz Countertop and Modern cabinetry. The Open Concept Layout leads to large Balcony, perfect for Entertaining. This condo is perfectly positioned beside Rouge National Urban Park, minutes from the Lake Ontario, scenic trails, lush parks, shops, dining, and transit-including Rouge Hill GO Station and quick access to Hwy 401. Enjoy living in a family-friendly neighborhood close to top-rated schools and U of T Scarborough. Amenities Include: Concierge, Co-Working space, Gym, Party room, Terrace and Kids Play room. (id:60365)
1153 Azalea Avenue
Pickering, Ontario
Presenting a semi-detached 3-bedroom, 3-bathroom home with 2 parking spaces. This beautifully designed property features an unfinished basement with a walkout to the backyard. Bonus: City-approved documents for basement construction are included with the listing, offering great potential for customization or rental income. Don't miss out on this exceptional opportunity! Let me know if you'd like further refinements! (id:60365)
Main - 1 Applefield Drive
Toronto, Ontario
Absolutely stunning detached bungalow in the high-demand Bendale community! This rare offering features a bright open-concept layout with a high-ceiling foyer, hardwood floors throughout, oversized windows, and three spacious bedrooms. The modern white kitchen includes ample cabinetry, appliances, and a separate entrance to the yard. Conveniently located close to Scarborough Health Network, General Hospital, Scarborough Town Centre, Thompson Memorial Park, Bendale Park, several top-rated schools, community centres, grocery stores, restaurants, banks, libraries, and easy access to Hwy 401, TTC bus routes, and the Lawrence East LRT. Offering the perfect blend of comfort, lifestyle, and convenience. (id:60365)
5314 - 70 Temperance Street
Toronto, Ontario
Bright spacious 1 BR condo in 53rd floor , Can see whole Toronto from your unit , located in The Heart Of Toronto's Financial District and Downtown Core! With a 95 plus Walk Score, 100 Transit Score, Open Concept and a Fully Functional Layout with 9' Ceilings Laminate Floors Throughout, With best Amenities (Lounge, Gym, Virtual Golf Lounge, Billiards, Library, Terrace & More)| Steps From Financial District, TTC Subway station, Eaton Centre And Toronto Underground Path System, Nathan Philips Square, Old City Hall & Much More! 24Hr Concierge W/Great Amenities. (id:60365)
Main/middle - 1227 Dundas Street W
Toronto, Ontario
Bright and flexible commercial space steps from Dundas West & Ossington, with direct access from Grove Ave. and immediate proximity to Dundas West foot traffic. Excellent exposure and natural light with many possibilities. Approx. 475 SF on the main floor plus 785 SF finished, high-and-dry basement. Spaces can be leased together (~1,260 SF) or separately, with potential to reconfigure, divide further, or add additional main floor area, subject to requirements. Recently renovated and easily tailored to a range of office, studio, small-scale commercial or possible restaurant/cafe/food service uses. Three washrooms on site. Ideal for many uses seeking a strong Dundas West location without full frontage pricing. (id:60365)
922 - 15 Richardson Street
Toronto, Ontario
Experience the best of waterfront living at Empire Quay House. This brand-new 1-bedroom suite features an open layout, sleek vinyl floors, and thoughtfully upgraded finishes throughout. Parking and Locker Included. Perfectly situated along the waterfront, this suite offers easy access to Lake Ontario and Sugar Beach. Everyday conveniences like Loblaws, Farm Boy, and the LCBO are just a short walk away, while popular destinations such as the Distillery District, St. Lawrence Market, Union Station, and Scotiabank Arena are only minutes away. With nearby TTC routes and major highways, commuting is simple and convenient. Residents enjoy a host of modern amenities, including a fully equipped fitness center, an elegant party room, and a lively outdoor courtyard complete with BBQ stations. Embrace fresh, contemporary living in Toronto's vibrant waterfront neighbourhood. (id:60365)
2502 - 15 Iceboat Terrace
Toronto, Ontario
Bright and well-maintained corner unit featuring updated grey vinyl flooring and a modern kitchen with stainless steel appliances. Floor-to-ceiling windows on two sides provide abundant natural light and an airy feel. The unit includes a conveniently located parking spot on P2near the elevators, a large cage locker situated between the parking and elevators, and access to recently renovated building common areas with updated hallway carpets and walls completed in 2025. Can come furnished as well. Inquire for details. (id:60365)
Bsmt - 29 Broadlands Boulevard
Toronto, Ontario
Check Out This Stunning & Fully Upgraded 2 Bedrooms Basement Apartment With Separate Entrance, Situated In The Highly Desirable Parkwoods-Donalda Community In North York! This Gorgeous Sun-Filled Home Boasts Close To 1200 Sqft Of Total Living Space & Sits On A Premium Rare 72.15Ft Lot. Tastefully Renovated, Top To Bottom With Luxurious Modern Finishing's! An Absolute Turnkey Charming Basement Rental Featuring 4 Pc Full Bath & 3 Ensuite Room W/Ceramic Tiles. Own Washer & Dryer. Laminate Flrs, Pot Lights, Smooth Ceilings & Zebra Blinds Thru Out. Beautiful &Private Fully Fenced Backyard. Incredible Location! Close To All Amenities, Schools, Shops, Restaurants, Malls, Outdoor Ice Rink, Community Centre, Tennis Courts, Walking Trails, Parks, Public Transit, Hwys 401, 404 & DVP! (id:60365)
G07 - 38 Dan Leckie Way
Toronto, Ontario
Large 3 Bedroom Townhouse in the Centre of downtown, Close to everything. Direct access from Lake shore with full condo amenity access. Suitable for Live/Work use. Walking Distance to Billy Bishop Airport, Harbourfront and Rogers Stadium. Located next to Loblaws Largest downtown Grocery store. Don't miss this opportunity to have a 1500 sq.ft home Downtown for an affordable price. Can be Furnished at a higher Price. (id:60365)
1005 - 1 Concord Cityplace Way
Toronto, Ontario
Brand New, never lived in !!!! Bright and functional 1+1 East-facing suite at 1 Concord Cityplace Way in the iconic Canada House, one of Toronto's newest landmark residences.Premium kitchen equipped with High-end Miele appliances, including build in Fridge, Gas cooktop, Oven, Range hood ,Dishwasher, Washer&Dryer. Balcony with radiant ceiling heatingEnjoy beautiful city skyline views with lake views and excellent natural light. Exceptional downtown location steps to the waterfront, parks, TTC, CN Tower and Rogers Centre, with quick 2-minute access to the Gardiner Expressway. Residents enjoy hotel-inspired luxury amenities including 24-hour concierge, state-of-the-art fitness centre, spa-style pool, elegant lounges, co-working and study spaces, ideal for professionals and students seeking an elevated urban lifestyle. (id:60365)
902 - 33 Isabella Street
Toronto, Ontario
SAVE MONEY! | UP TO 2 MONTHS FREE* | one month free rent on a 12-month lease or 2 months on 18 month lease | DOWNTOWN TORONTO BLOOR & YONGE | 1 Bedroom APARTMENT | Enjoy the best of downtown living at 33 Isabella Street, just steps from Yonge & Bloor. This bright, well-designed studio offers modern comfort in one of Toronto's most connected neighbourhoods. Walk to universities, shops, cafés, restaurants, Yorkville, Queens Park, College Park, Dundas Square, and multiple TTC subway lines. Ideal for students, young professionals, and newcomers, the building is , professionally managed and well-maintained balancing style, space, and urban convenience. Building amenities: gym, games/theatre room, party/multipurpose room, bright laundry.Heat, water & hydro included in rent. Portable A/C units permitted. Reserved parking available ($225/month) Move in today and experience central Toronto living with everything at your doorstep. (id:60365)

