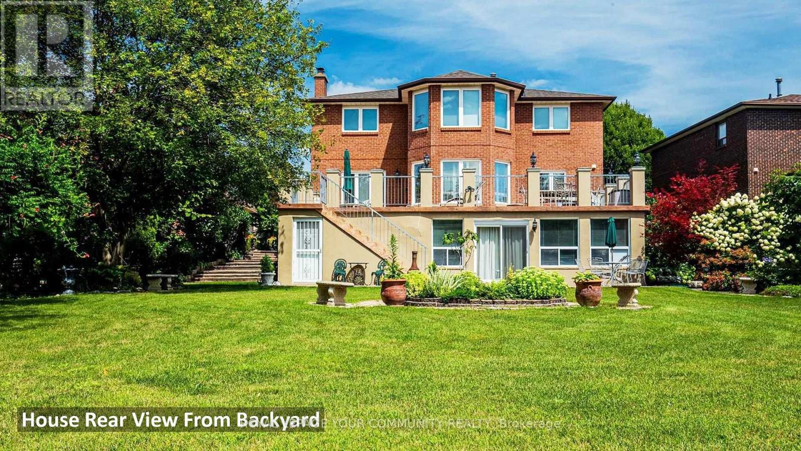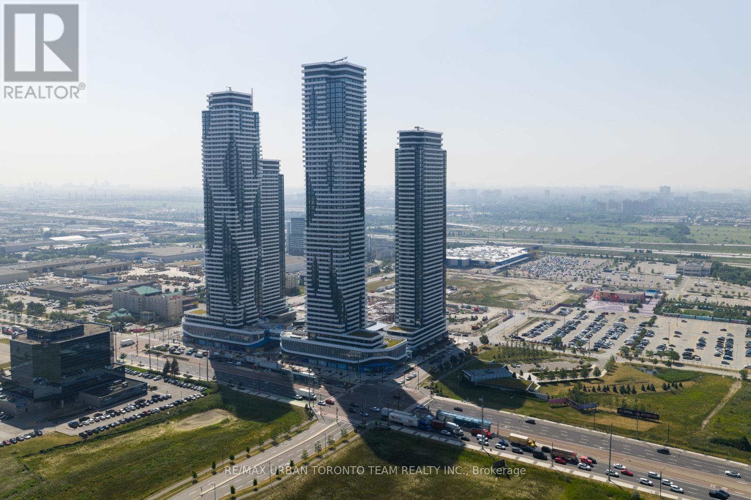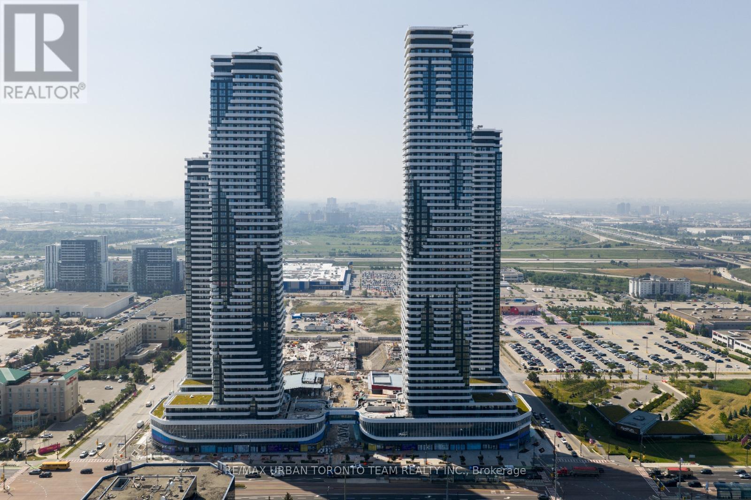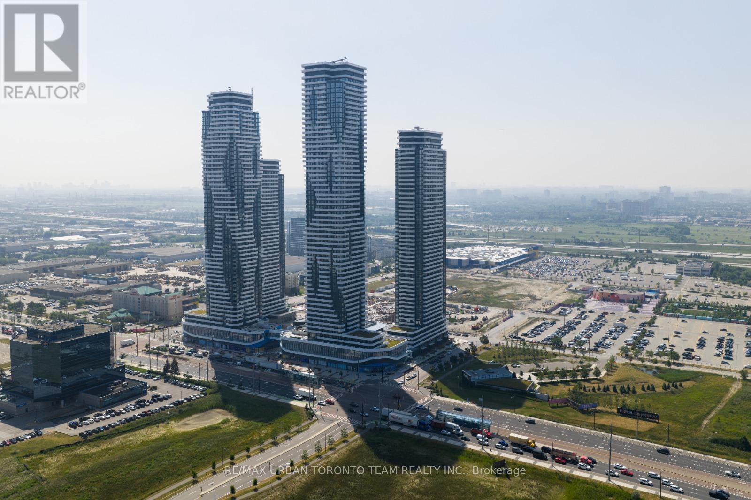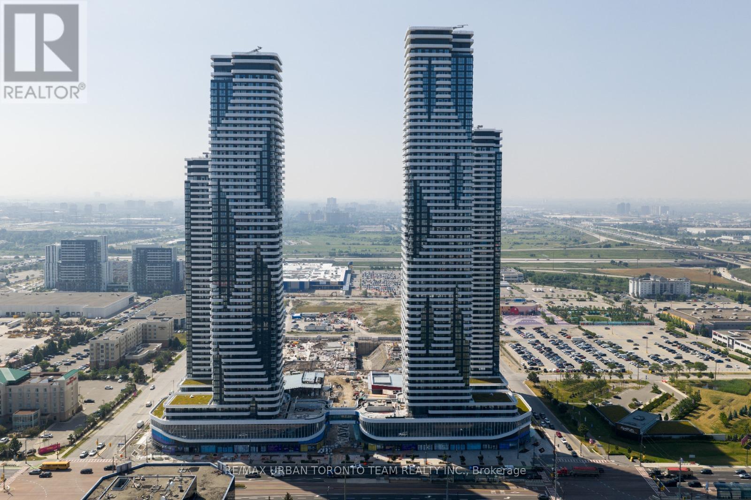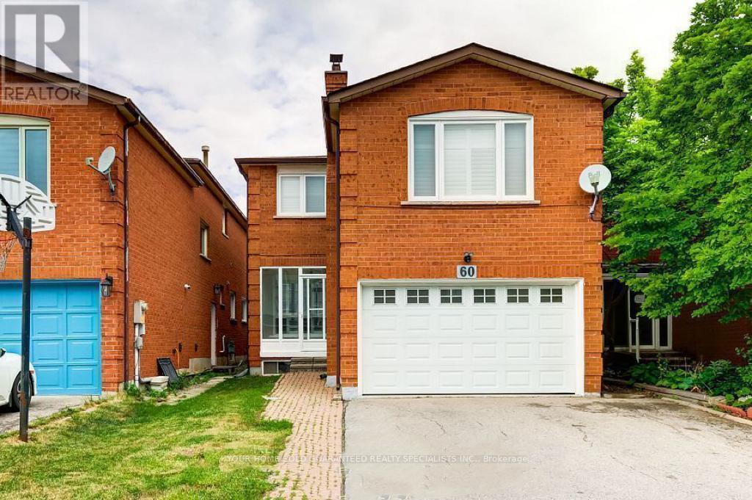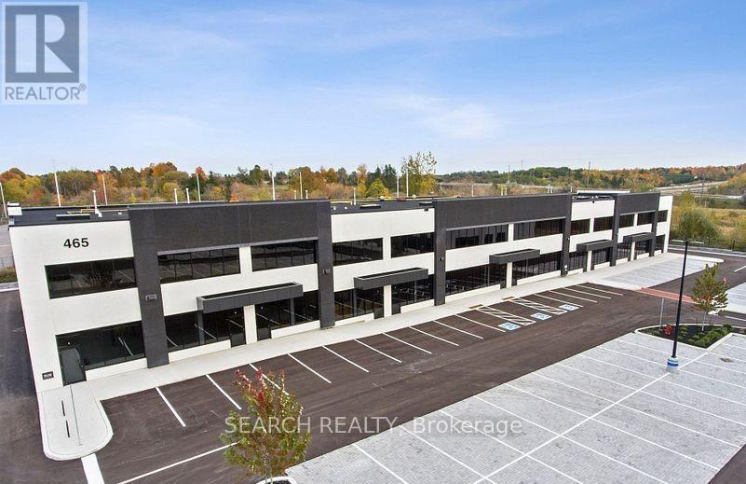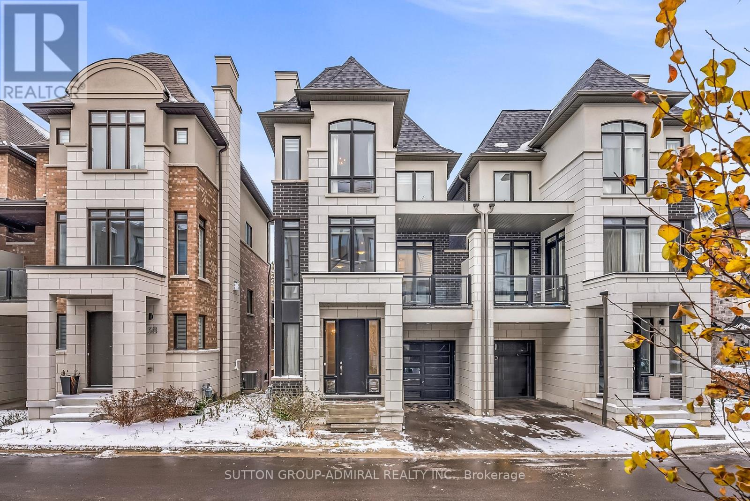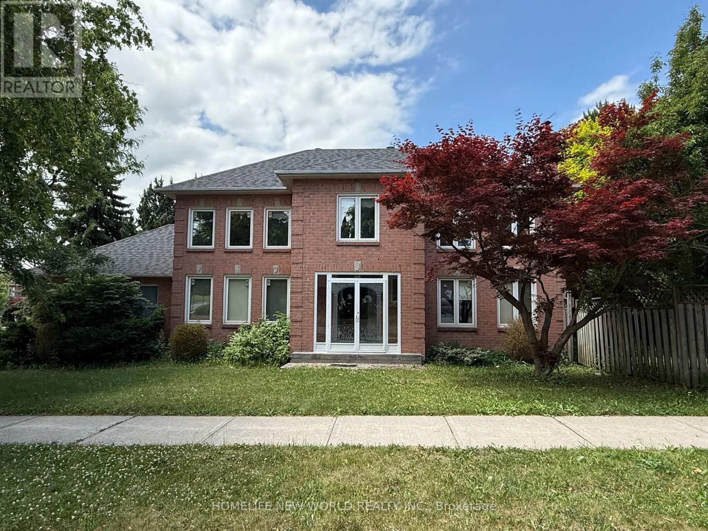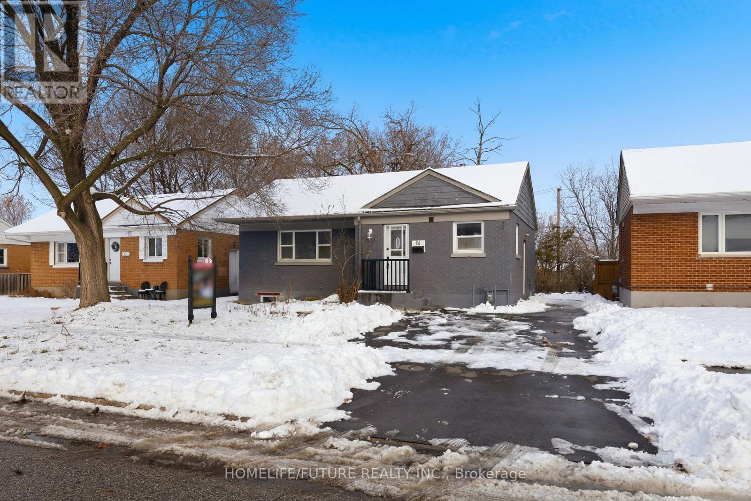4997 Davis Drive
Whitchurch-Stouffville, Ontario
Elevated Elegance on Nearly 10 Acres Backing York Regional Forest Perched atop a scenic hill, this beautifully reimagined bungalow blends modern sophistication with natural serenity. Set on a premium 9.93-acre lot with full southern exposure, it backs directly onto the York Regional Forest North Tract-granting entry to over 800 acres of scenic trails and unspoiled wilderness. This rare connection provides unmatched privacy and year-round adventure, ideal for hiking, horseback riding, mountain biking, and cross-country skiing. Step inside to an airy open-concept design featuring a dramatic 19-foot vaulted ceiling, expansive floor-to-ceiling fireplace, and sweeping views through multiple walkouts to a sprawling Trex wrap-around deck with sleek glass railings. The custom kitchen is a showpiece, complete with quartz surfaces, bespoke cabinetry, a live-edge island, and stainless steel appliances. The primary retreat includes a walk-in closet, luxurious 5-piece ensuite, and private deck access. Downstairs, the finished walk-out lower level is flooded with natural light and offers a versatile layout with a spacious rec room, games area, office, two additional bedrooms, and a dedicated art/media space. Outside, enjoy professionally landscaped grounds, manicured trails, two firepits, a stone patio, and a hot tub-perfect for entertaining or unwinding in nature. Sold in "As is, Where is" basis. (id:60365)
Lower - 19 Tannery Court
Richmond Hill, Ontario
Beautifully upgraded l-bedroom lower-level apartment, featuring a private entrance, walk-out, and walk-up in a quiet, family-oriented neighbourhood. The open-concept living area is bright and functional, highlighted by large windows that bring in abundant natural light. The modern kitchen includes rich wood cabinetry, stainless steel appliances, ample counter space, and an in-suite washer for added convenience. The 3-piece bathroom features updated finishes with a glass-enclosed shower. The bedroom is exceptionally bright, offering large above-grade floor-to-ceiling windows with calming views of the surrounding greenery. Efficient built-in storage maximizes usability while keeping the space organized. Recent upgrades include thicker drywall on walls and ceilings for improved comfort and soundproofing performance, a new fire-rated entrance door, furnace service and maintenance, and fresh paint throughout. Includes 1 driveway parking space (2nd parking space and/or storage available at extra costs) and high-speed internet. Tenant pays 20% of utilities. Steps to transit, minutes to the GO Station, shopping, supermarkets, restaurants, Mill Pond Park, Mackenzie Health, and excellent schools. Ideal for a single professional, a couple, or a small family.In-suite laundry; stainless steel appliances (fridge, stove, oven, hood, microwave). (id:60365)
1108 - 8 Interchange Way
Vaughan, Ontario
Festival Tower C - Brand New Building (going through final construction stages) 541 sq feet - 1 Bedroom plus Den & 1 Full bathroom, Balcony - Open concept kitchen living room, - ensuite laundry, stainless steel kitchen appliances included. Engineered hardwood floors, stone counter tops. 1 Locker Included (id:60365)
812 - 8 Interchange Way
Vaughan, Ontario
Festival Tower C - Brand New Building (going through final construction stages) 698 sq feet - 2 Bedroom & 1 Full bathroom, Balcony - Open concept kitchen living room, - ensuite laundry, stainless steel kitchen appliances included. Engineered hardwood floors, stone counter tops. 1 Parking & 1 locker includedIncluded (id:60365)
608 - 8 Interchange Way
Vaughan, Ontario
Festival Tower C - Brand New Building (going through final construction stages) 596 sq feet - 1 Bedroom plus Den & 2 bathroom, Balcony - Open concept kitchen living room, - ensuite laundry, stainless steel kitchen appliances included. Engineered hardwood floors, stone counter tops. (id:60365)
501 - 8 Interchange Way
Vaughan, Ontario
Festival Tower C - Brand New Building (going through final construction stages) 583 sq feet - 1 Bedroom plus Den & 2 bathroom, Balcony - Open concept kitchen living room, - ensuite laundry, stainless steel kitchen appliances included. Engineered hardwood floors, stone counter tops. (id:60365)
Basement - 60 Gayla Street
Vaughan, Ontario
Renovated 2 Bedroom Basement for rent with Ensuite Laundry and 1 parking. Quite home, only 2 friendly adults living upstairs. Nice Neighborhood, close to all amenities. *No more than Two occupants please. (id:60365)
24 - 455 Harry Walker Parkway S
Newmarket, Ontario
New Industrial Condo in Prime Newmarket Location! Welcome to ELM Business Centre, Newmarket's newest state-of-the-art industrial development. Ideally situated just off Highway 404 at Mulock Drive, this brand-new industrial condo offers exceptional functionality and modern design. Features include large windows for natural light, a structural steel mezzanine, and a 12' x 14' drive-in grade-level door. Ample on-site parking, excellent signage exposure, and proximity to major amenities make this an outstanding opportunity to own in Newmarket's rapidly growing industrial hub. See attachment for a detailed list of upgrades. (id:60365)
34 Globemaster Lane S
Richmond Hill, Ontario
A Rare Find In The Heart Of Richmond Hill. This Unique Link Semi-Detached home Offers the best of Both Worlds, Connected Only By The Garage. Featuring Luxurious Finishes, 11 Foot Ceiling On Main, 9 Foot Ceiling On Ground & Upper Level. Stunning Double Waterfall Island With Quartz Counter Top Complete With a Built-In Wine Cooler & Top -Of-The-Line Luxurious Stainless Steel Appliances. Stain Hardwood Floor All Throughout the House, W/O To Deck From Ground, W/O TO Large Balcony From Kitchen+ W/O Deck In Family room & 2nd Bed. Primary Bath With Soaker Tub, Frameless Shower & Quartz Countertop. Available furnished! ** Also available for Short-term Rental ** (id:60365)
106 Morrison Crescent
Markham, Ontario
Brand new staircases and floorings on the upper level. Freshly painted from top to bottom. Top Rank Unionville High School, Close To Shopping, Transit, Minutes To Hwy 404 & 407, Well Maintained, Bright, Spacious 4 Bedroom Home With Practical Layout. Close To Downtown Markham, First Markham Place T&T Supermarket, All Amenities And Community Center. Landlord Prefer No Pet, Non Smoker. Aaa Tenant Welcome. (id:60365)
3121 - 2031 Kennedy Road
Toronto, Ontario
Welcome to this New 2 Bedroom/2 Full bath spacious (771 SF + 140SF Wraparound Balcony) Filled With abundant Natural Light. An Unobstructed North View, Modern Design With Large Windows And Wraparound Balcony. Great Layout, Cozy And Spacious. Excellent Location, Steps to T.T.C that connects you to Kennedy subway station, minutes drive to Agincourt GO, Shopping, Park, Library, Amenities, Schools, Hwy 401And A Lively Array Of Restaurants & Stores nearby. World class amenities will include A State-Of-The-Art Gym, Party Room, Comfortable Guest Suites, 24 hours Concierge and Security System Ensures A Peaceful And Secure Living Experience, Visitor Parking & much More.... (id:60365)
81 Admiral Road
Ajax, Ontario
Welcome To 81 Admiral Rd. Great Investment Property. 3-Bedroom Bungalow With A Legal Finished Separate Entrance Basement Apartment And One Other Split Separate Entrance To Basement With Kitchen & Bathroom Rough-In. Premium 48ft Frontage , 6000 Sqft Lot, Kitchen With Quartz Countertop & Stainless Steel Appliances, Open Concept Living & Dining Room With Fireplace. New Driveway, AC And Water Heater. Close To Schools, Parks, Library, Shops, Transit, Waterfront Park & Hwy 401/412/407! Investment And First Time Buyer Better Otion. (id:60365)


