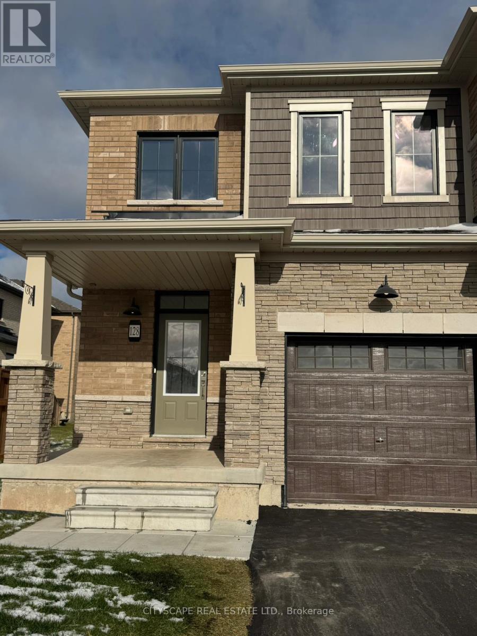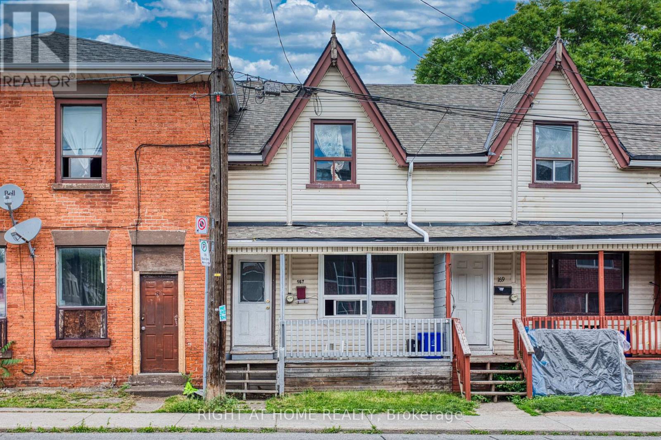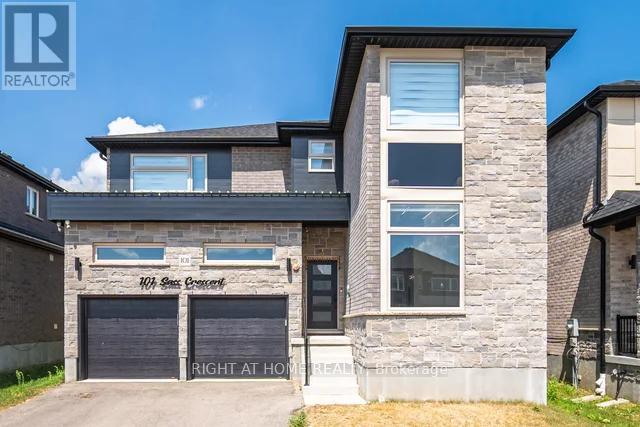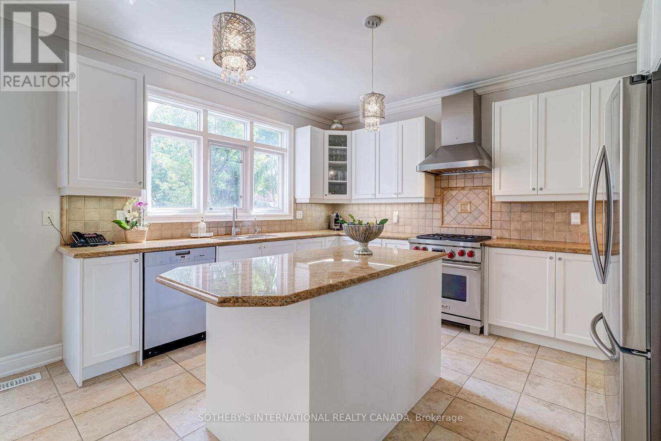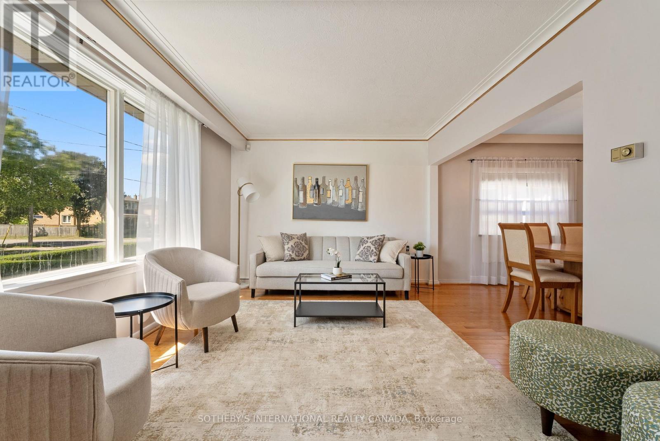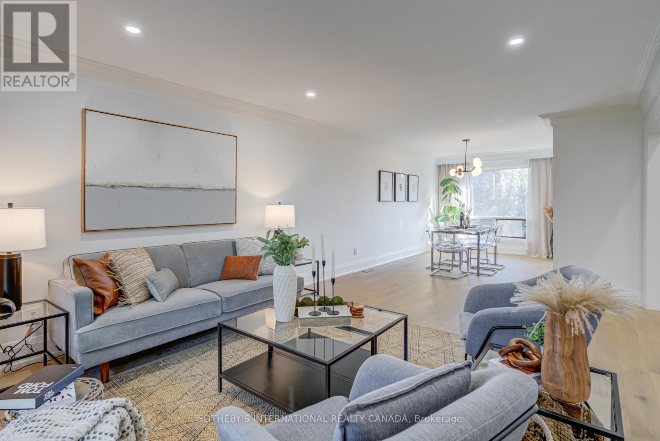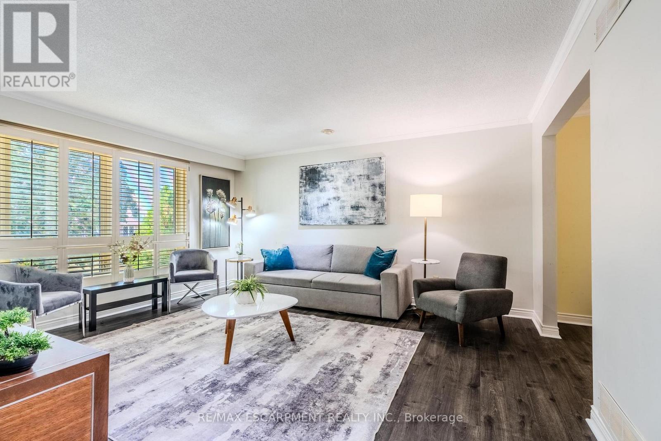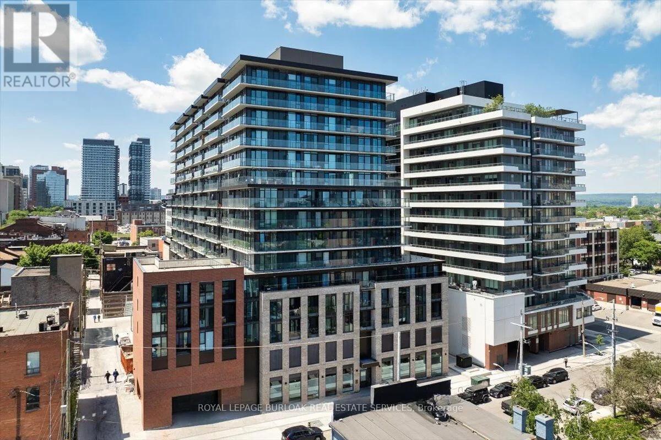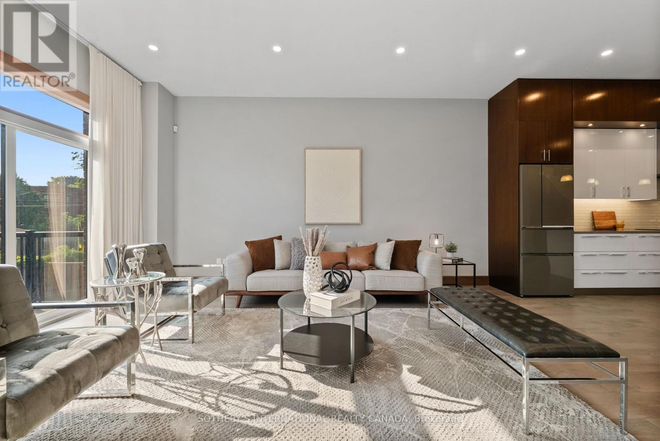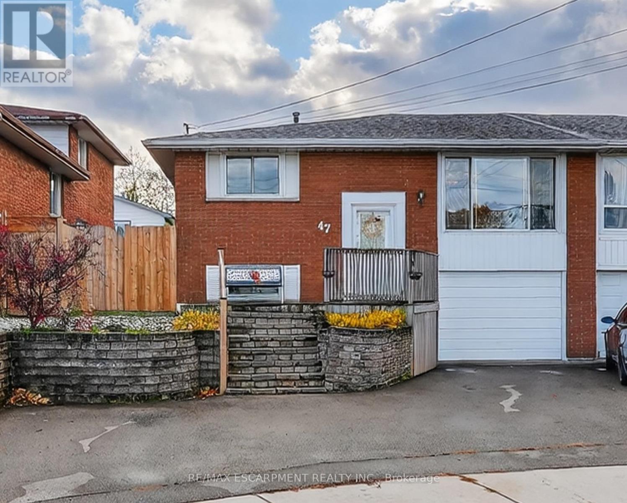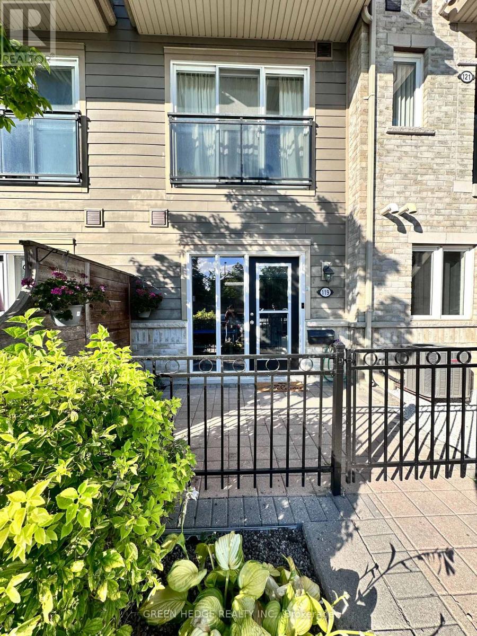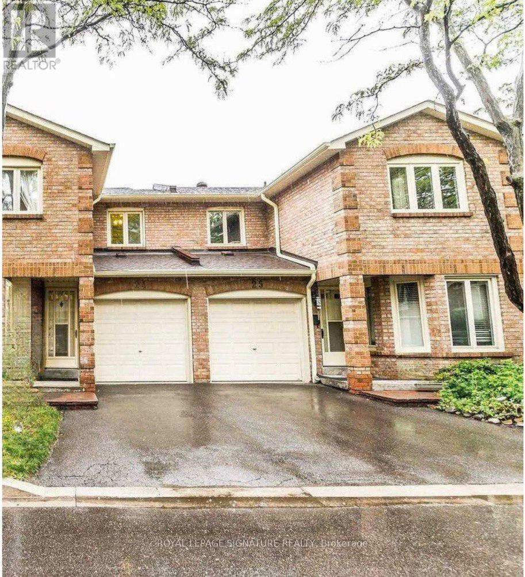128 Varsity Drive
Welland, Ontario
Spacious End-Unit, two-storey freehold townhouse offers 3 bedrooms and 3 bathrooms with an open and comfortable living layout. The master bedroom with an ensuite master bathroom, and all additional bedrooms are well-sized. The open-concept kitchen flows into a bright and spacious living room, perfect for everyday living and entertaining. Located in a prime Welland location, the home sits across from two breathtaking canals and is just minutes from world-class water sports facilities, parks, and scenic walking trails. Enjoy easy access to Highway 406, parks, golf courses, shopping malls, schools, Brock University, Niagara College, the U.S. border, and Niagara Falls. Don't miss the opportunity of this beautiful living modern home! (id:60365)
167-169 Wilson Street
Hamilton, Ontario
Rare opportunity to own Side-by-side Legal Duplex Townhouses in the vibrant neighborhood of Beasley in Downtown Hamilton with great Tenants paying market rents. 167 & 169 both are 3-bedroom Units with own street entrance and separate utility and tax accounts. These Units have been rented recently at market rent of $2100 a month each, plus all Utilities directly paid by Tenants. Both Units have been recently renovated with a fresh coat of paint and new Flooring in certain areas, and have a front Porch and private fenced Backyard. Tenants pay their own utilities directly to the suppliers, hence very low to no overheads for the Landlord to manage. This is a downtown property with zoning already in place to go up seven stories. Neighboring properties are also available, maybe even all the properties on this block. (id:60365)
101 Sass Crescent
Brant, Ontario
Discover this stunning brand-new, all-brick detached home in Arlington Meadows-one of Paris' most desirable family communities. Offering nearly 4,000 sq. ft. of impeccably designed living space, this residence seamlessly combines luxury, comfort, and thoughtful functionality. The main floor impresses with 10-ft ceilings, 8-ft doors, expansive windows, and a bright open-concept layout enhanced by pot lights, modern linear lighting, and rich hardwood flooring throughout the living, dining, and family areas. The chef-inspired kitchen features stone countertops, extended cabinetry, a gas line to the cooktop, a waterline to the fridge, and premium finishes-perfect for everyday living and entertaining. A glass-enclosed main-floor office/den off the foyer creates an ideal workspace, while a main-floor bedroom with a nearby full bath offers exceptional convenience for guests or multi-generational living. Upstairs, you'll find four generous bedrooms, each with its own walk-in closet, plus four full bathrooms, including a luxurious primary suite and three additional ensuites. A second-floor laundry room and bonus den add meaningful flexibility for family life. The 8-ft basement-already framed and featuring three oversized windows, two additional windows, and a 3-piece rough-in-comes with a builder-provided side entrance, offering outstanding potential for an in-law suite, rental unit, gym, theatre, or studio. A double garage with 200-amp service and EV rough-in, along with an extended driveway, ensures ample parking. Located minutes from parks, trails, schools, and Highway 403, this home delivers exceptional space, modern finishes, and the lifestyle you've been waiting for. ** This is a linked property.** (id:60365)
5 Xavier Court
Brampton, Ontario
Welcome to 5 Xavier Court A Rare Gem on a Quiet Cul-De-Sac in a Prime Brampton Location! This beautifully maintained 4-bedroom, 4-bathroom detached home is nestled on a premium lot in a sought-after, family-friendly neighbourhood. Offering exceptional curb appeal, the home features a double-car garage, an extended driveway, and a professionally landscaped front and backyard with new composite deck. Step inside to a spacious and functional layout with large principal rooms, hardwood floors, and abundant natural light. The updated eat-in kitchen boasts a center island, stainless steel appliances including Wolf Range, granite countertops, and a walkout to a brand new covered composite deck sprawling into a private backyard oasis perfect for summer entertaining. The family room features a cozy fireplace, ideal for relaxing evenings. Upstairs, you will find four generously sized bedrooms, including a primary suite with a walk-in closet and a private ensuite bath. The unspoiled basement offers endless possibilities - create a home theatre, gym, or an in-law suite to suit your lifestyle. Located close to top-rated schools, parks, transit, shopping, and highways, this home checks all the boxes for families looking for comfort, space, and convenience. Don't miss your chance to live on one of Brampton's most desirable courts. (id:60365)
76 Lawnside Drive
Toronto, Ontario
This solid brick bungalow in a welcoming North York neighbourhood offers more than just great bones it offers options. Set on a large 50 x 119 ft lot, this home features three bedrooms plus a den on the main floor, plus an additional bedroom in the finished basement perfect for extended family or rental potential. With two kitchens and two full bathrooms, the layout is ideal for multi-generational living or as an income helper live upstairs and rent the lower level to help with the mortgage. You'll appreciate the easy access to Hwy 401, public transit, and neighbourhood amenities. Schools, parks, and shopping are nearby, and you're just minutes from Humber River Hospital perfect for healthcare workers or anyone who values being close to quality care. Whether you're a first-time buyer, investor, or someone ready to transform a home with great fundamentals, this is the one. A little updating will go a long way bring your vision and make it your own! Endless potential, excellent location, and a great community 76 Lawnside is ready for its next chapter. (id:60365)
34 Euphrasia Drive
Toronto, Ontario
This home has been happily owned by the same family since 1956! Now experience the perfect blend of modern elegance and functional design in this fully renovated 3+1 bedroom home, complete with a self-contained lower-level suite and a rare double car garage. Every inch of this residence has been thoughtfully reimagined to deliver comfort, style, and versatility for today's discerning buyer. Step inside and be greeted by a bright, open-concept layout adorned with wide-plank hardwood flooring, custom trim and doors, and designer lighting throughout. The stunning renovated kitchen showcases Caesarstone countertops, updated cabinetry, and new stainless-steel appliances - an ideal space for cooking, entertaining, and gathering with family.The lower level, accessible through a separate side entrance, features a fully equipped second kitchen, a spacious living area, and a versatile layout that provides for private bedroom or office - perfect for in-laws, a nanny suite, or an income-generating apartment.The home's thoughtful updates extend to every detail, from the modernized bathrooms with Caesarstone vanities to the beautifully finished exterior and double driveway. Simply move in and enjoy peace of mind knowing all the hard work has been done. Nestled on a quiet, family-friendly street with convenient access to top-rated schools, shopping, parks, and transit, this exceptional home offers the best of both worlds - a peaceful setting with every urban convenience just minutes away. Prime Toronto location close to all amenities. This is a rare opportunity to own a beautifully finished home with incredible versatility and investment potential. (id:60365)
172 Hanover Place
Hamilton, Ontario
Welcome to 172 Hanover Place, this legal duplex offers incredible flexibility for homeowners and investors alike. 172 Hanover Place is a rare and exciting opportunity in the desirable Gershome neighbourhood of Hamilton. Situated on a quiet cul-de-sac. Whether you're looking to live in one unit and rent the other, house extended family, or expand your real estate portfolio, this property delivers on all fronts.Each unit is self-contained with its own entrance, offering privacy and strong rental potential. What truly sets this property apart is the inclusion of approved permits and architectural drawings for a detached garden suite-giving you the ability to add a third income-generating unit on the same lot. With the heavy lifting already done, you're one step away from maximizing the full potential of this property.Set on a spacious lot with a fully fenced backyard and ample private parking, the home is just minutes from scenic trails, parks, schools, public transit, and easy access to the Red Hill Valley Parkway. Thoughtfully updated and move-in ready, this is the ideal blend of functionality, location, and long-term upside.Don't miss your chance to own a legal duplex with garden suite potential in one of Hamilton's most sought-after communities. This property has full drawings for a garden suite and permits. ** This is a linked property.** (id:60365)
1418 - 1 Jarvis Street
Hamilton, Ontario
Welcome to 1 Jarvis St #1418! This bright and modern 1-bedroom, 1-bathroom condo with a walkout balcony in lower Hamilton will be available for lease starting December 1st. The unit features stainless steel appliances (fridge, stovetop, oven, and built-in dishwasher & microwave) along with in-suite laundry for added convenience. Enjoy access to a fully equipped gym and resident lounge right in the building- no gym membership needed! Additional highlights include 24-hour concierge and security, elevators, and FREE internet. Heat is included; water and hydro are billed separately based on consumption. (id:60365)
28a Twenty First Street
Toronto, Ontario
Welcome to 28A Twenty First Street a modern, custom-built home in the heart of Long Branch, steps from the lake, parks, top-rated schools, and transit. Built in 2018, this 4-bedroom, 5-bathroom home offers over 2,412 sq ft above grade plus a finished basement with nearly 12-foot ceilings and walk-up, totaling more than 3,600 sq ft across three levels, all with soaring ceiling heights.The open-concept layout is bright and airy, with smooth ceilings, hardwood floors, pot lights, custom millwork, and oversized floor-to-ceiling windows. The designer kitchen features sleek cabinetry, premium appliances, a Cambria Quartz topped island, flowing into spacious living and dining areas perfect for entertaining or everyday family life. Upstairs offers a well-balanced mix of bedroom sizes, ideal for family, guests, or office space. The primary suite includes a spa-like ensuite, 2 walk-in closets, and serene backyard views. A second-floor laundry room and 3 full bathrooms provide convenience.The finished lower level impresses with nearly 12-foot ceilings, a bath, flexible living space, and a walk-up to the professionally landscaped yard featuring mature greenery, accent lighting, and irrigation. Premium features include: Solar Panels with Battery Storage valued at apprx 50k. Custom-designed wrought iron inserts in front door glass for enhanced privacy* Custom roller shades and Restoration Hardware drapery on the main floor, valued at approximately 25k Panasonic trim and designer hardware* Upgraded Roxul Insulation * EV charger RI *Central Vac RI* Energy-efficient construction and high-performance materials throughout. Ideally located near the lake, GO train, Humber College, shops, and cafes, with easy access to downtown and highways. This home is a rare blend of style, sustainability, and function in one of Toronto's most desirable west-end communities. (id:60365)
47 Rowena Court
Hamilton, Ontario
QUIET COURT ON HAMILTON MOUNTAIN...Set on a quiet court on the Hamilton Mountain, 47 Rowena Court delivers the ideal blend of function, family-friendly layout, and confidence in long-term upkeep. This semi-detached, all brick, RAISED RANCH has been thoughtfully updated over the years, making it an easy choice for buyers who want move-in comfort without the worry of several big expenses ahead. The main level features an inviting OPEN CONCEPT layout where the living room flows into the dining area, creating a bright and relaxed space. The kitchen offers exceptional practicality w/large island, pantry storage, gas stove, fridge, dishwasher, garburator, and a convenient wall opening that keeps the cook connected to the living space. An updated 3-pc bath (2013) plus three bedrooms complete this floor, including one w/sliding doors and built-in Murphy bed, providing flexible use as a guest room, home office, or bedroom with direct access to the XL covered back deck. The finished basement extends the living space with a cozy rec room featuring a gas fireplace, 3-pc bath, laundry area, and plenty of storage. The attached garage offers inside entry and is currently partially converted for extra storage but can be easily returned to full use. Outside, the fully fenced backyard is designed for enjoyment and low-maintenance living - featuring a 16' x 22' covered deck w/gas BBQ hookup, shed, raised garden, and extra storage space by the deck. The double asphalt driveway accommodates three vehicles comfortably. Notable UPDATES include new panel breakers (2024), new furnace & A/C (2024), rental HWT (2023), dividing fence (2023), roof (2015), kitchen & both baths (2013), plus updated windows & doors. With quick access to the LINC, QEW, public transit, schools, shopping, dining, parks, and healthcare, this is a home that has been cared for, improved with intention, and sits in a location that checks every box. CLICK ON MULTIMEDIA for virtual tour, drone photos, floor plans & more. (id:60365)
119 - 2891 Rio Court
Mississauga, Ontario
Gorgeous open-concept 1 bedroom unit. Beautifully renovated and upgraded by the owners! West facing windows with tons of light. Walk-out to a quiet, private courtyard for relaxing and sunset views. Townhome is located at the far west of the project with no through traffic and lots of visitor parking out front. Perfect for a single person or couple. Close to shopping, transit, major highways, hospital, and all services. (id:60365)
25 - 5020 Delaware Drive
Mississauga, Ontario
Location, Location , Location , Fully Renovated ,Bright and Spacious Townhome Located in High Demand Area , Perfectly Situated in the Heart of Mississauga ,Hurontario & Eglington . This Stunning 3+1 Bedroom Townhome Features a Fantastic Floor Plan with Plenty of Space to entertain Family & Friends .Close to Square One, Top Rated Retardants , Major Highways 401, 403,407, 410 & QEW. Steps away from Public Transit Kipling Station , Sheridan College and Airport. Walking Distance to Oceans Supermarket , Restaurants , Public Transit, Schools, Community Center. A Well Managed intimate Community Based Complex With Dedicated Children Playground and Visitor Parking. Maintenance Fees include: Snow Removal, Landscaping Window Cleaning ,Roof Repair, Windows Repair Condo Insurance and all Exterior Structural Repair. Heat Pump Heater Installed in (2024) , High Efficiency Furnace and Humidifier Installed in(2024) , all Equipment are Owned not Rented, First & Second Floor changed (2022) ,Kitchen Renovated (2022) ,Basement New Bath (2025) , Heavy Duty Dryer new (2025) ,Roof Replacement(2023) ,Attic Insulation (2024). Walk to parks, community centers ,and enjoy the benefits of the upcoming Hurontario LTR (id:60365)

