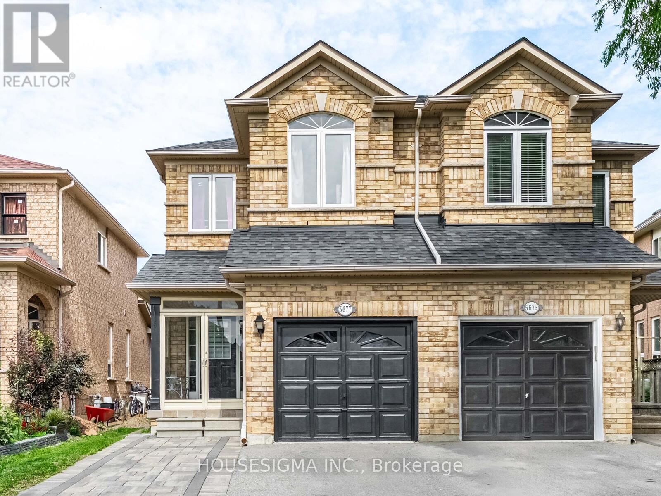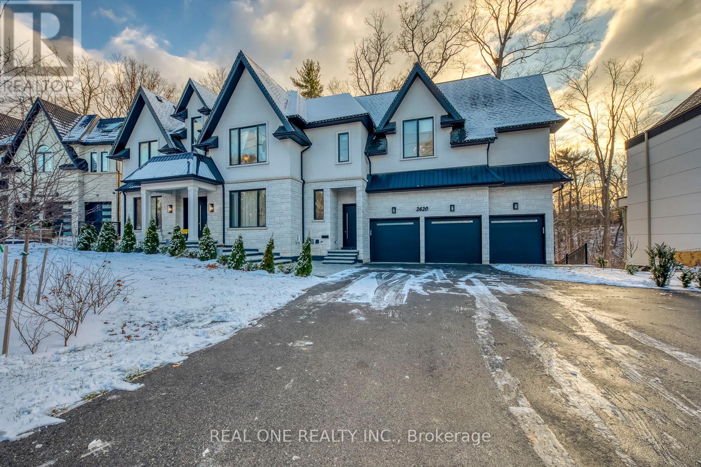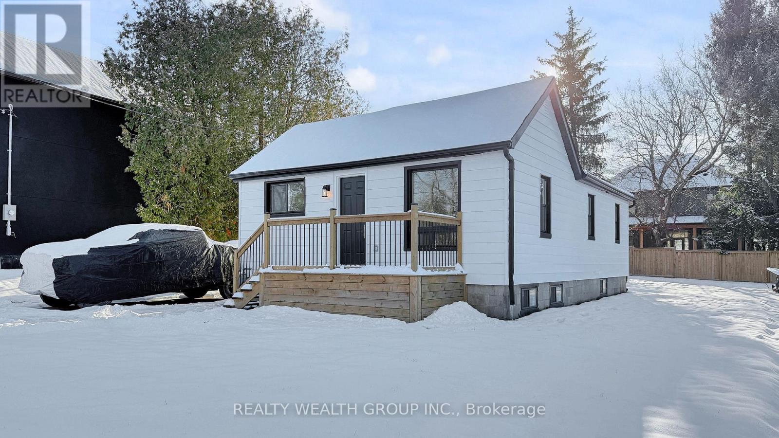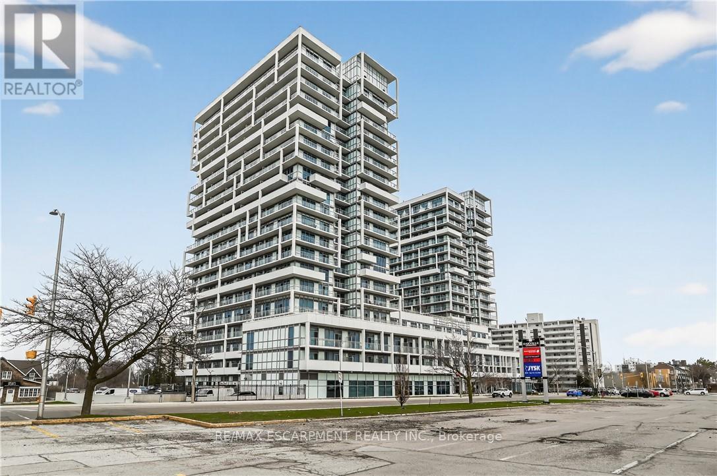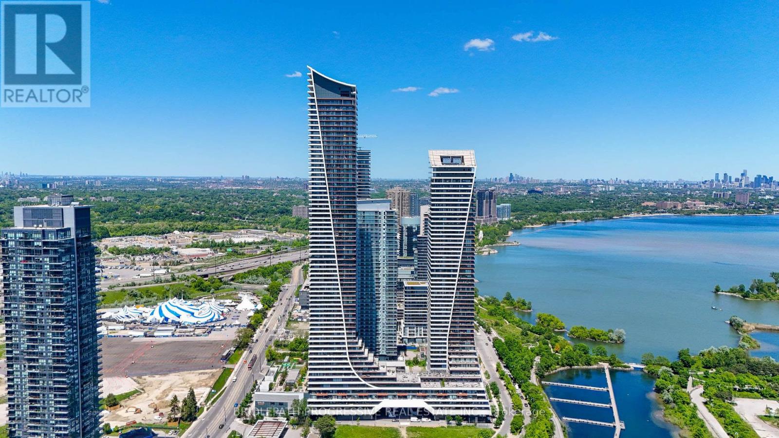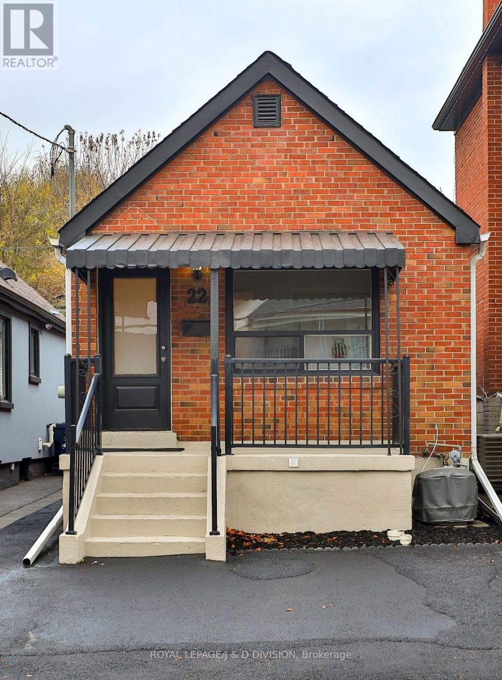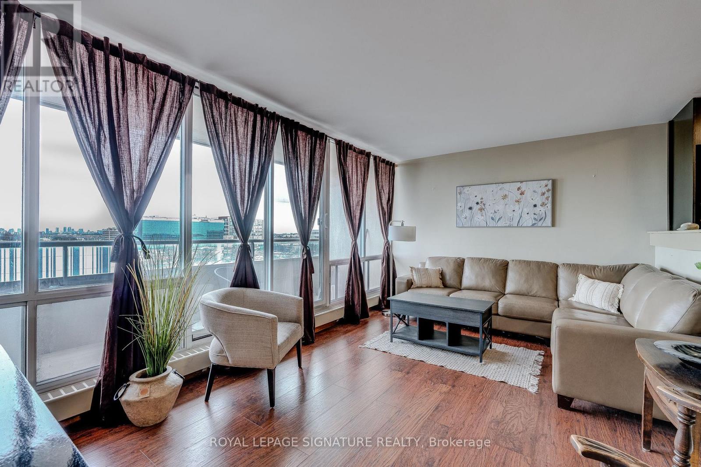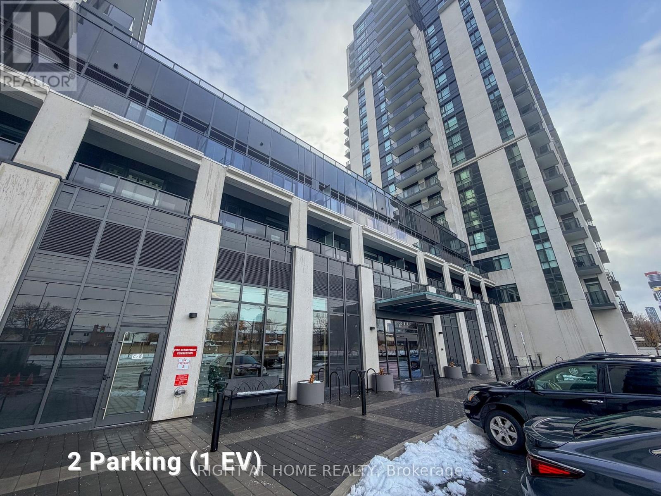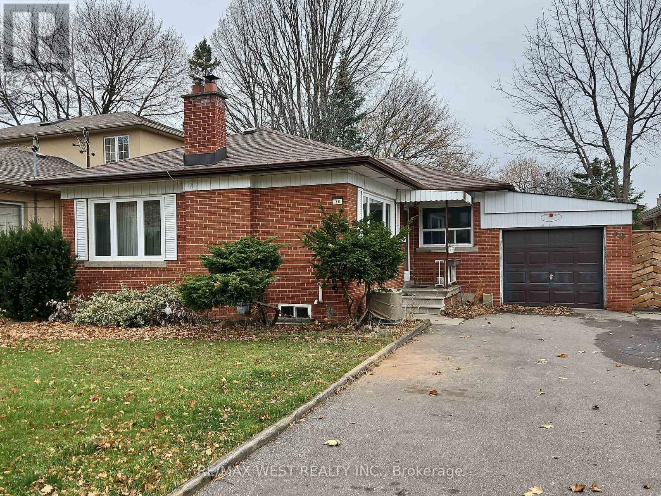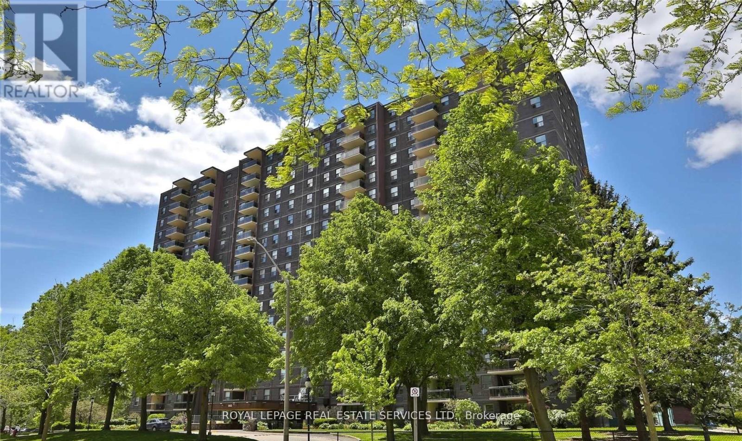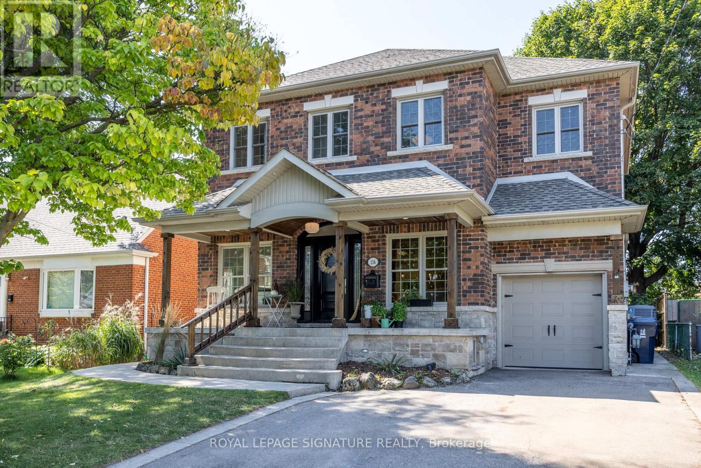5677 Raleigh Street
Mississauga, Ontario
Welcome to 5677 Raleigh Street, Mississauga. a beautifully renovated semi-detached home in the highly sought-after Churchill Meadows community, known for its top-rated schools and family-friendly atmosphere. This carpet-free home offers modern upgrades throughout, including a new kitchen (2022), flat ceilings on the main floor, hardwood staircase and fully renovated washrooms. The finished basement features a spacious recreation area and a 3 pc washroom with stand-up shower, perfect for extended family or guests. Major updates include new HVAC (2022/ Owned), upper-level windows (2023), new washer/dryer (2024), and roof (2015). interlock front and back. Move-in peace of mind with all the big-ticket items done. A fantastic opportunity to own a turnkey home in one of Mississaugas most desirable neighbourhoods (id:60365)
2620 Mississauga Road
Mississauga, Ontario
Absolutely Spectacular, Nearly New Executive Home on Impressive 100' Wide Lot (Approx. 0.25 Acre) Backing onto Stunning Ravine! Over 4,800 Sq.Ft. (per MPAC) Plus Beautiful W/O Basement! Covered Porch with Elegant Double Door Entry to 2-Storey Foyer. Gorgeous Chef's Kitchen Boasts Sleek Modern Cabinetry, Large Waterfall Island, Quartz Countertops, B/I & Integrated Appliances, Convenient Servery Area & Breakfast Area with W/O to Large Deck Overlooking the Ravine! Simply Stunning Family Room with Liquid Gas Fireplace & Picture Window. Formal Living Room & Separate Formal Dining Room. Generous Private Office/Den with B/I Shelving. Additional Front Entry Plus Garage Access to Mudroom Area. Modern 2pc Powder Room Completes the Main Level. Convenient Elevator Access to All 3 Levels. 5 Generous Bedrooms, 4 Full Baths & Convenient Upper Level Laundry Room on 2nd Level. Classy Double Door Entry to Breathtaking Primary Bedroom Suite Boasting Oversized Wardrobe Room with Extensive B/I Closet Organizers, W/O to Balcony Overlooking the Ravine, Electric Fireplace & Luxurious 5pc Ensuite with His & Hers Vanities, Freestanding Soaker Tub & Huge Glass-Enclosed Shower. Beautiful 4th/Guest Bedroom Suite with B/I Closet, 3pc Ensuite & W/O to Large Private Balcony Overlooking the Ravine! Beautiful Finished W/O Basement Features Open Concept Rec/Games Room Area with Liquid Gas Fireplace & Multiple W/O's to Patio Area & Backyard, Plus Stunning Kitchen, Finished Gym Area, 6th Bedroom & 3pc Bath! 3 Car Garage Plus Ample Driveway for 8+ Cars). Private Backyard Oasis with Expansive Patio Area, Spectacular Perennial Gardens! Convenient Mississauga Location Backing onto Loyalist Creek Hollow & Glen Erin Brook, with Quick Access to Parks & Trails, Golf, Hwys, Shopping & Restaurants & Many More Amenities! (id:60365)
11026 Trafalgar Road
Halton Hills, Ontario
Welcome to a fully reimagined modern home that has been completely rebuilt from top to bottom, featuring soaring cathedral ceilings that elevate the main living space and fill it with natural light. This property offers a brand-new basement apartment with a separate entrance, ideal for extended family or rental income, and includes new kitchens, new bathrooms, new flooring, and new appliances on both levels. Enjoy peace of mind with every major component upgraded, including a new septic tank, full-house electrical with two upgraded panels, full-house plumbing, new ducts, new A/C, new windows throughout, new city water supply connection, new driveway, new sod, and new decks. Every detail has been redone with quality craftsmanship, delivering a turnkey home that feels truly brand new in every way. (id:60365)
Ph03 - 65 Speers Road
Oakville, Ontario
Bright & roomy 2 bedroom, 2 bath corner penthouse suite in sought after RAIN condo building featuring two side by side parking spaces & one locker, over 9 ft. ceilings, floor to ceiling windows, wrap around balcony with gorgeous panoramic views of Sixteen Mile Creek, Lake Ontario & Oakville to Toronto. This carpet free unit offers an open & airy kitchen & living room area, spacious primary bedroom with 3 piece ensuite bath & walk-in closet, good sized second bedroom, 4 piece main bath & convenient in-suite laundry. Living room, primary bedroom & second bedroom all contain sliding doors providing access to the balcony. Great location close to trendy Kerr Village, Downtown Oakville & all amenities. Just a short drive to Oakville GO station. Quick & easy access to QEW. Building amenities include concierge/security, gym, sauna, pool, party room, guest suites & more. Property being sold "as is, where is". (id:60365)
558 Kennedy Circle W
Milton, Ontario
First time in the Market. Do not miss this stunning 4 year young, 4bedroom, 3bathroom, large executive detached home in newer Cobban community. Very clean and well maintained through out. Main floor boasts 9' ceiling, hardwood floors, oak stairs, upgraded kitchen with stainless steel appliances, ceiling height cabinets. Living/Family room has perfect setting with gas fireplace. Convenient upstairs laundry. Huge Master bedroom comes with 4 pc ensuite and standing shower. Conveniently Located Near new elementary and high School, Shopping, Major Hwys and All Amenities. (id:60365)
Ph-07 - 30 Shore Breeze Drive
Toronto, Ontario
Billion Dollar Views, Sun-filled 2 Bedroom Penthouse Corner Unit in Toronto's Premier Sky Tower with Totally unobstructed Views of the Lake and Toronto's Skyline. Wrap around 350 Sq Ft. Balcony, Split Bedroom, Open concept Floor Plan, 9 Ft Ceilings, Upgraded Finishes, Stainless Steel Appliances, Quartz Counter Tops, Large Bedrooms, Hardwood Floors throughout, Floor to Ceiling Windows, Walk-out from both Bedrooms to Balcony. 5 ***** Hotel Style Amenities. Parking, 1 Locker, 1 Cigar Humidor, 1 Wine Locker Included. Photos are from a different unit but it is the same floor plan. Floors are light beige and kitchen cabinets are white. (id:60365)
22 Holmesdale Road
Toronto, Ontario
First time offered for sale in nearly a decade, this beautifully maintained home invites you to move right in and enjoy modern living with confidence. Fully renovated in 2016, it features a deep fenced yard perfect for outdoor entertaining and a legal parking pad for added convenience. The bright and welcoming main level is ideal for first-time buyers, while the lower level offers exceptional versatility with its own private entrance, kitchen, bedroom, bath, and separate laundry-an excellent option for extended family or a high-demand rental to help subsidize mortgage payments (seller does not warrant retrofit status of the basement). Steps from parks, schools, the Allen Expressway, the future Eglinton LRT, shops, and restaurants, this property delivers unbeatable transit access and neighborhood amenities. With income potential, modern updates, and rare flexibility for investors, families, and first-time buyers alike, this is an opportunity you won't want to miss. (id:60365)
611 - 1 Four Winds Drive
Toronto, Ontario
Welcome to this bright, spacious 2-bedroom condo, offering great value and priced to sell.Enjoy a modernized kitchen with rolling-island and beautifully updated bathroom, a generous balcony, and a layout that provides plenty of comfortable living space.The unit includes excellent storage options, with an extra-large laundry room. Maintenance fee covers all utilities-even cable TV for added convenience.Located steps from transit, with Finch West Station just minutes away, and York University within walking distance. Close to shopping, major highways, schools, and more, with visitor parking available.A fantastic opportunity you won't want to miss! (id:60365)
807 - 202 Burnhamthorpe Road E
Mississauga, Ontario
Experience luxury living in this beautifully upgraded corner suite, filled with natural light from expansive windows. Enjoy hardwood floors, a modern upgraded kitchen, stylish zebra blinds, and a spacious primary bedroom with its own private ensuite. Take in wide open city views with no anticipated future developments to obstruct your skyline.This suite offers exceptional value with two premium parking spots, including one with EV charging, plus a locker. Located on a low-density floor with only 10 units. Resort-style amenities include a fully equipped gym, a sparkling outdoor pool, and a vibrant social/events room.Perfectly situated just moments from the new Hurontario LRT, with effortless access to the 407 ETR, 401, 410, and QEW. Conveniently close to reputable schools, accessible post-secondary options, major shopping, Service Ontario, and City Hall. (id:60365)
30 Golfwood Heights
Toronto, Ontario
Brick bungalow on the premium lot (50x135) in great location with new laminate floors and new pain on the main floor. It features large living/dining area, eat-in kitchen, 3 good size bedrooms and bath on the main floor. Finished basement has separate entrance, 2 extra bedrooms, family room, kitchen, bath and utility/laundry room. Large, fenced, private backyard is perfect for gardening and entertainment. House updates: 2 front windows 2023, roof 2022, AC 2023, driveway 2017.There is plenty of parking - long driveway plus garage. Located on Quiet street, just steps to Weston Golf and Country Club and close to HWY 401, Pearson airport and Humber River trails. Great opportunity for a large family or multigenerational home! Note: House is vacant, some images are virtually staged. (id:60365)
1005 - 966 Inverhouse Drive
Mississauga, Ontario
Not all units have underground parking or Locker? THIS UNIT DOES! One of the Largest units in the Building with rare Foyer Entrance. Welcome to 966 Inverhouse, a well located Condominium. In the heart of Clarkson, within steps to the GO Station. This spacious 10th floor unit boasts spectacular views of the Southwest Lake. 12 x 12 balcony where afternoon sunlight drenches in. Covered glass balcony. This large 3 bedroom with over a 1100 sqft, 2 full baths, Walk In Closet, large ensuite storage room, Locker lower level, laundry,, all in the comforts of this lovely home. Underground parking spot; loads of guest parking. This residence offers an array of enticing amenities pool, tennis, gym, library games room and party room, BBQ's. Doggie Area. Building has undergone extensive renovations. All nestled in the heart of the Clarkson Village Community, Lorne Park, Rattray Marsh, Port Credit where Residents will enjoy easy access to amazing dining options, shopping and picturesque parks. Freshly painted. PRICED LOW AS SELLER AWARE BUYER MAY WANT TO DO IMPROVEMENTS... (id:60365)
116 Milton Street
Toronto, Ontario
Welcome to 116 Milton Street, a rare modern farmhouse on an oversized 45 x 133 ft lot with a beautiful tree canopy, exceptional walkability, and a warm, inviting layout designed for everyday comfort and effortless entertaining. The 25 ft front porch sets the tone the moment you arrive. Step inside to a bright, open-concept main floor with 9 ft ceilings, extra-large front windows, and a spacious, cohesive flow. The chef's kitchen is an entertainer's dream, offering 17 ft of counter space, a 9 ft island with sink, farmhouse apron sink, stainless steel appliances, and reverse osmosis water filtration. Whether cooking, hosting, or enjoying a quiet morning coffee, this space is both highly functional and effortlessly welcoming. Upstairs, extra-large bedrooms and a serene primary suite with a bidet and jacuzzi tub, providing comfort and calm. The finished basement adds flexibility with a separate entrance and rough-ins for a kitchen and washroom, making it ideal for extended family, a home office or business, or teen/guest space. The backyard feels like a private parkette, with mature trees offering exceptional privacy and creating a natural oasis for gardening, play, pets, or quiet relaxation. Just a 5-minute walk away, Grand Avenue Park offers sports fields, a splash pad, playground, and track facility. The location is unmatched: a short walk to TTC, Mimico GO Station, Queensway shops, schools, and restaurants, with the Gardiner, QEW, and 427 only minutes away. School catchment includes Bishop Allen Academy, Etobicoke School of the Arts, and St. Marguerite's French Immersion. Additional highlights include a 23 ft cold cellar, four-car driveway plus garage, walkout to deck, and charming farmhouse curb appeal.116 Milton Street is more than a home, it's a sanctuary. A property where space, comfort, charm, and convenience come together in a way rarely found in Toronto. Come experience its warmth and possibility for yourself. Book your appointment today! (id:60365)

