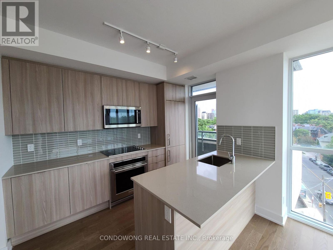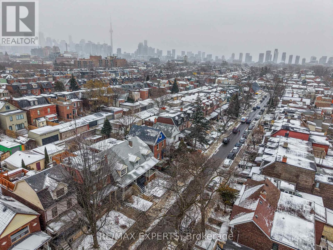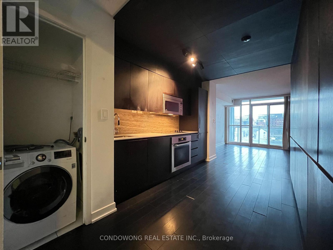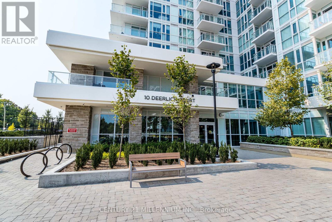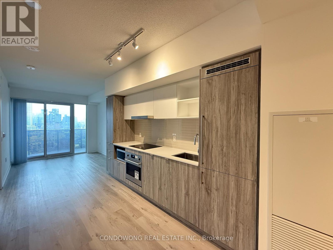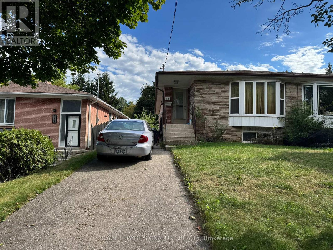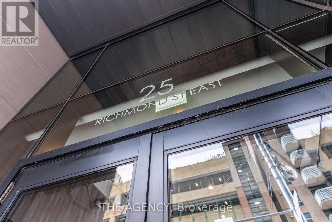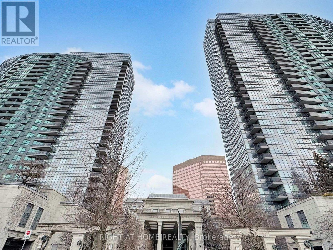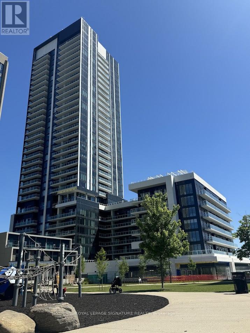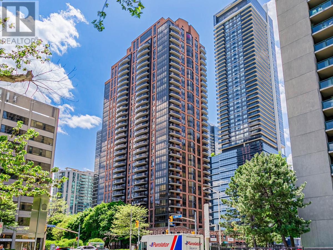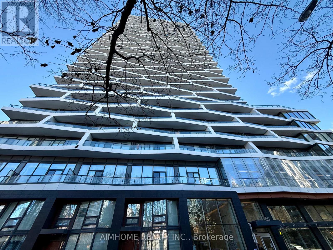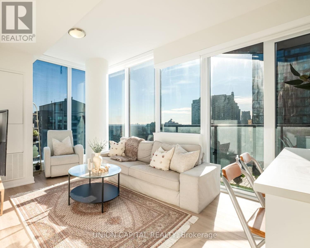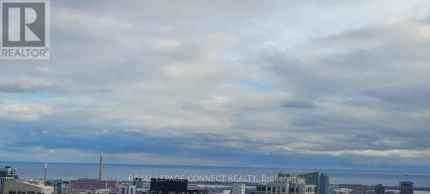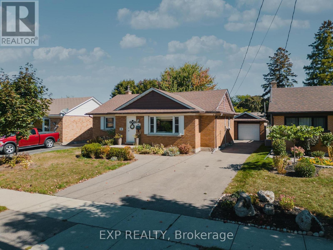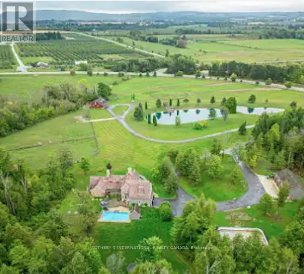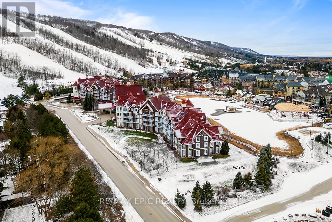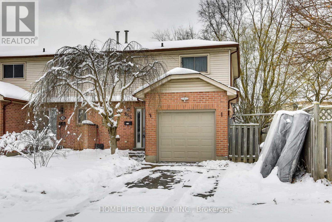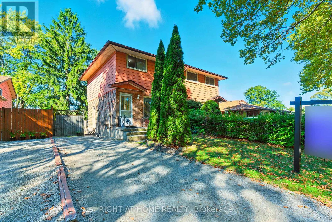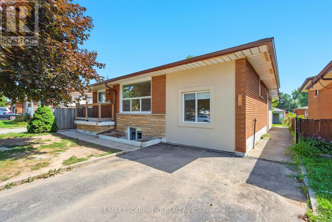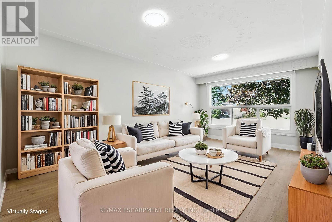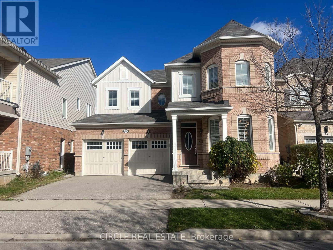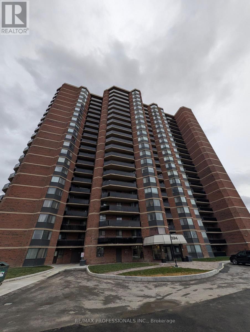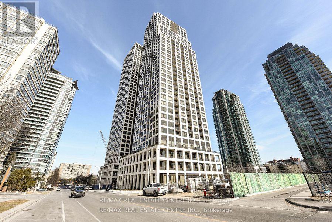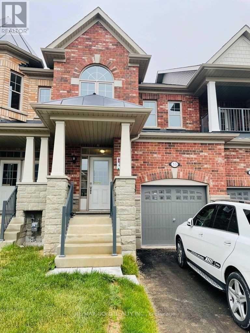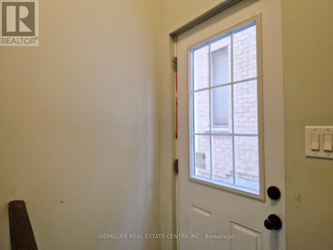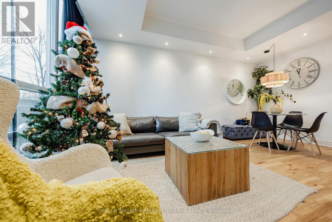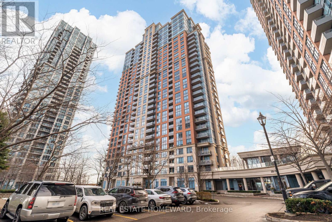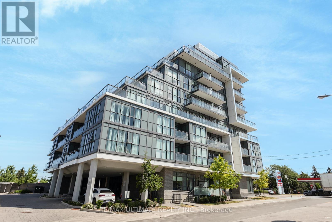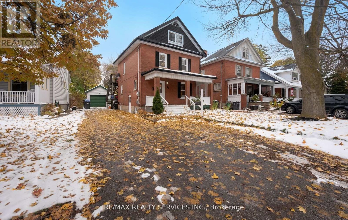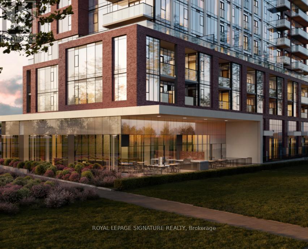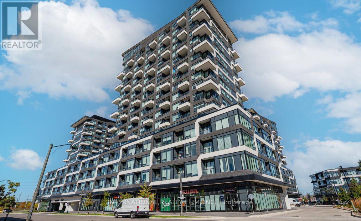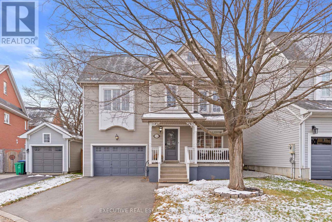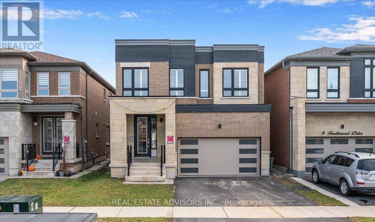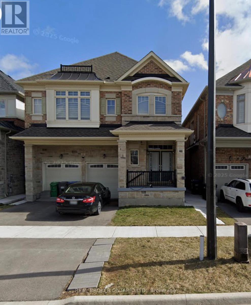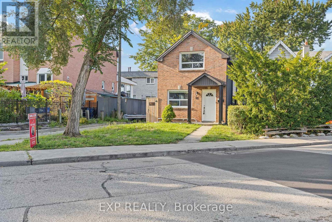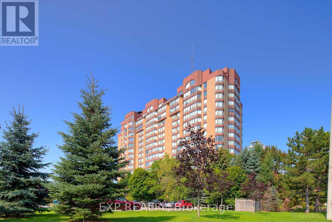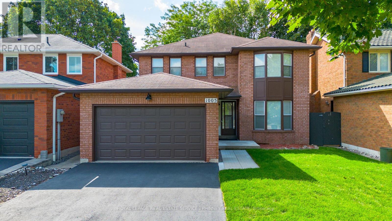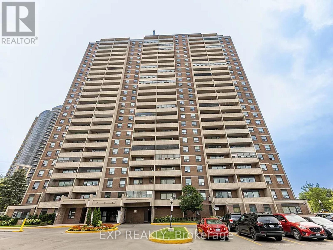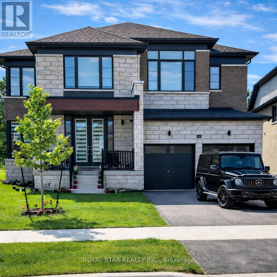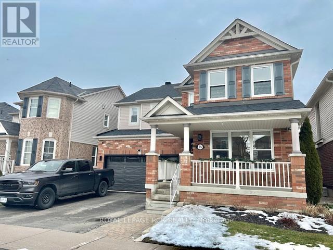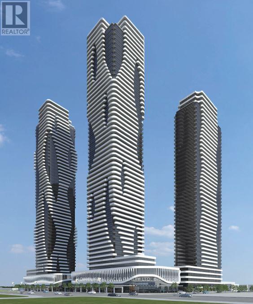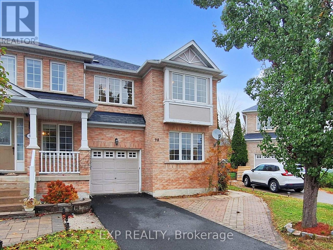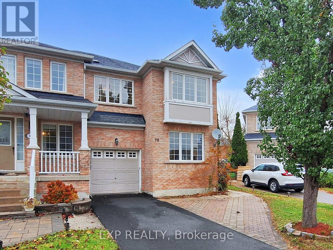609 - 181 Bedford Road
Toronto, Ontario
Stylish and contemporary condo at 181 Bedford Road offers an exceptional blend of luxury and convenience in the heart of Toronto. This bright suite features modern finishes, an efficient layout, and access to outstanding building amenities. Steps from boutique shopping, top dining, transit, and the vibrant Yorkville/Annex neighbourhoods-ideal for those seeking an elevated urban lifestyle. (id:60365)
255 Montrose Avenue
Toronto, Ontario
Charming family-owned townhouse at 255 Montrose Ave, lovingly maintained for over 60 years! Now ready for its new chapter, a buyer with a passion for remodeling! This well-cared-for home offers excellent potential to renovate and personalize to your taste. With private parking at the rear, you'll enjoy convenience in a vibrant, central community. Just steps to transit options, including streetcar access and easy connections to the subway and amazing schools. Surrounded by outstanding amenities - from local cafes and restaurants on College Street to boutique shops. Enjoy nearby green spaces like beautiful Bickford Park and Christie Pits, ideal for outdoor recreation and weekend relaxation. Don't miss this opportunity in one of Toronto's most walkable neighbourhood where culture, convenience and city living come together! This home is being sold "as [s", in original condition. Powder room + shower enclosure side by side on main floor. (id:60365)
542a - 15 Iceboat Terrace
Toronto, Ontario
Fabulous, Large 1 Bed + Den With Balcony, Unobstructed View! Excellent Living Space, Den Can Be 2nd Bedroom or Spacious Living Room. Spacious And Ultra Modern Kitchen With Quality Upgrades. One Parking Included! World Class Amenities and Steps to Action. Walk Out Your Front Door And Enjoy! (id:60365)
606 - 10 Deerlick Court
Toronto, Ontario
Discover modern living at its finest in this luxurious 1-bedroom + den condo. The spacious den can be used as a second bedroom or home office, making it perfect for professionals or small families. Enjoy the convenience of 2 full bathrooms, ensuring comfort and privacy. This condo offers quick access to major highways, 401 and DVP, and is just steps from TTC transit, making commuting a breeze. (id:60365)
2102 - 138 Downes Street
Toronto, Ontario
This 1 Bedroom + Den Available At Menkes Sugar Wharf Condos! Modern Open Concept Kitchen With High End Appliances. Quartz Counter Top & Island. 24/7 Concierge. Steps To Sugar Beach, Loblaws, St Lawrence Market, George Brown College, Ttc & Union Station. Island Ferry, Wonderful Downtown Toronto Location. (id:60365)
215 Woodsworth Road
Toronto, Ontario
Welcome to 215 Woodsworth Rd in the prestigious St. Andrew - Windfields community of North York| Attention all renovators and Handymen - tremendous opportunity to get in this community of under $900k - Amazing value| Recently painted and floors refinished| Priced to sell!| This home features 3 good sized bedrooms and an open concept main floor| Primary bedroom w/ walk-in closet and walkout to yard| Partially finished basement w/ separate entrance, gas fireplace, bar, and 2 pc bath| Large private driveway for 3 cars| (id:60365)
2401 - 25 Richmond Street E
Toronto, Ontario
Welcome to Yonge + Rich! Beautiful 1-bedroom suite featuring an oversized balcony with unobstructed views and exceptional natural light. Thoughtful, functional layout with high ceilings and floor-to-ceiling windows. Modern gourmet kitchen with premium finishes. Live in the heart of downtown at Yonge & Richmond-just steps to the subway, PATH, Eaton Centre, universities, and the Financial & Entertainment District. (id:60365)
2303 - 15 Greenview Avenue
Toronto, Ontario
Luxurious Meridian Condo By Tridel. Ideally Located Yonge & Finch. 1 Bdrm + Spacious Den With Sliding Doors, Can Be Used As A 2nd Bdrm. Or As Office Space, Clear Unobstructed East View From Your Private Balcony. Bright & Spacious Open Concept Dining/Living Rm Combo Has Large Windows. Immaculate & Beautifully Appointed Throughout With Upgraded Kitchen Granite Countertops, Laminate Floors. 1 Locker + 1 Parking. (id:60365)
3201 - 50 O'neil Road
Toronto, Ontario
Welcome to Rodeo Drive Condos located at the upscale Shops at Don Mills.Enjoy this beautiful , Never Lived in 2 bed & 2 Bath Penthouse unit with Breathtaking Panoramic Views Of Spectacular Downtown Skyline and Lake Views! Floor-To-9-Foot Ceiling Windows Fill The Space With Natural Light. Modern and Luxury Finished Kitchen with built-in High-end appliances.Open concept Living room W/O to the balcony. Primary bedroom features 4 pieces ensuite Bathroom .One underground parking And a Locker Included.EV charger will be available early next year !Experience Resort-Style Living With High-end Amenities, Including A State-Of-The-Art Fitness Center, Sauna, Indoor & Outdoor Pools, A Luxurious Party Room, A Landscaped Terrace With A BBQ Area, And 24-Hour Concierge & Security.Enjoy Direct Access To Upscale Shopping, Fine Dining, And Effortless Transit, With Quick Access To The DVP, 404, 401, Downtown, And Edwards Gardens.High-Ranked Schools, Lush Parks, Libraries, Hospitals And Community Centre All Within ShortDistance.TTC and upcoming LRT Just Minutes Away From Your Doorstep , Quick Access To The DVP, 404, 401. (id:60365)
1704 - 955 Bay Street
Toronto, Ontario
One bedroom plus den condos unit in the Britt Residences at Bay & Wellesley. In the heart of downtown Toronto and opposite U of T. Easy access to Wellesley subway, Toronto General Hospital, shops, restaurants and financial districts. 24 hrs supermarket, Shoppers Drug Mart and Concierge. Safe & Convenient, cannot find a better location! (id:60365)
1111 - 33 Sheppard Avenue E
Toronto, Ontario
Best location in the heart of North York! Bright & Spacious. Great layout with East facing balcony! Luxury Building Steps To Yonge & Sheppard Subway Stations, TTC, Hwy 401, Shops, Restaurants, Whole Foods, Longo's, Good Basics, Coffee Shops, Pharmacy, & More. 98 Walk Score! Hotel-Like Lobby & Amenities: 24hr Concierge, Indoor Pool, Whirlpool, Fully Equipped Exercise Room, Theatre, Billiards, Bar Lounge, Beautiful Outdoor Terrace & BBQ's, Ample Visitor Parking & More! Stainless Steel Kitchen Appliances (Fridge, Stove, Built-In Dishwasher), Stackable Washer And Dryer, Electric Light Fixtures, Granite Countertop in Kitchen and Bathroom. One Parking Included! (id:60365)
305 - 85 Wood Street
Toronto, Ontario
Freshly painted! Conveniently located at Carlton and Church, this bright and versatile 2+1 bedroom, 2-bath unit is ideal for downtown living. It features 9' ceilings, a large side-to-side balcony, floor-to-ceiling windows, laminate flooring throughout, and an unobstructed view overlooking the school playground. The building offers an approximately 7,000 sq. ft. fully equipped fitness facility and expansive collaborative workspaces, perfect for modern professionals. Steps to universities, subway, Loblaws, restaurants, and more. Furniture can be removed upon tenant's request. (id:60365)
15 Queens Quay E
Toronto, Ontario
1 Underground Parking Space Available for Rent. (id:60365)
2102 - 15 Ellerslie Avenue
Toronto, Ontario
ALL EYES ON ELLERSLIE! Step into this sun-drenched 1-bedroom, 1-bathroom corner suite where modern luxury and effortless style come together. Thoughtfully designed with no wasted space, this bright residence showcases floor-to-ceiling windows framing expansive, unobstructed south city views. The open-concept layout features 9 ft smooth ceilings, designer lighting, and a stunning kitchen complete with integrated appliances and sleek custom cabinetry. Enjoy a seamless flow from the spacious living and dining area to not one-but two private balconies, ideal for morning coffee or evening sunsets. Perfectly positioned in the heart of Willowdale West at Yonge & Ellerslie, you're just moments from North York Centre subway (400m), Mel Lastman Square, Whole Foods, Loblaws, cafés, and top dining spots-with easy access to Hwy 401 for effortless commuting. Ellie Condos offers a full suite of high-end amenities including a 24-hour concierge, fitness centre, spin and yoga studios, theatre, games and party rooms, guest suites, and a stylish BBQ terrace. Experience one of North York's most coveted communities-your next chapter begins here. (id:60365)
Ph4401 - 110 Charles Street E
Toronto, Ontario
Experience luxury living in the heart of Yorkville with this Stunning 2+1 bedroom Penthouse suite. Spanning 1,451 sq ft, this High-end Executive condo offers Soaring 12-foot ceilings, Floor-to-ceiling Windows, and Breathtaking Views of Lake Ontario and Downtown Toronto. The chef-inspired kitchen features brand new cabinetry, a large quartz island, and matching quartz countertops. Enjoy hardwood flooring throughout, motorized blinds, two private balconies, and spacious living areas. Both bedrooms offer spa-like ensuite baths, with a walk-in closet in the primary. The large den is ideal for a home office or guest space. Residents enjoy resort-style amenities, including a rooftop pool, hot tub, steam room, fully equipped gym, library, BBQ area, and stylish party room. One parking spot and one locker included. A rare opportunity to lease a luxurious penthouse in one of Toronto's most prestigious neighbourhoods. Now Freshly Cleaned & Painted!!! Utilities Included! (id:60365)
300 Melrose Avenue
Kitchener, Ontario
Welcome to 300 Melrose Avenue in Kitchener. This updated bungalow offers a blend of charm and modern convenience, set on a generous lot with extra parking and a backyard designed for both relaxation and play. Inside, the home features a refreshed kitchen, updated bathroom, new flooring, pot lighting, and stylish fixtures, along with all new appliances. The partially finished basement provides flexible space to suit your needs. Recent upgrades include a high-efficiency furnace and central air (2025), a wrapped foundation, sump pump, and a widened driveway completed in 2022. Outside, youll find maple trees in both the front and backyard, along with a dedicated play space featuring certified playground mulch. Located within walking distance to schools, shopping, the LRT, and the Kitchener Memorial Auditorium, this home combines a convenient lifestyle with thoughtful updates throughout. (id:60365)
787517 Grey 13 Road
Blue Mountains, Ontario
Cradled by the beauty of Blue Mountain, this enchanting hobby farm offers a rare blend of refined country living and year-round adventure, just minutes from the ski hills, Collingwood's urban conveniences, and the charming boutiques and dining of Thornbury. Picture mornings spent riding horseback along the trails of the Escarpment, afternoons sailing the shimmering waters of Georgian Bay, just 7 mins away, and evenings floating in the saltwater pool as the sun melts into the horizon. Winter brings its own quiet magic, days skiing or snowshoeing forest trails, the warmth of a private sauna, the glow of a crackling stone fireplace. Autumn cloaks the landscape in a riot of colour, while summer lingers with open skies full of stars. Less than 2 hrs from Toronto Airport, this remarkable estate offers the freedom to be cherished as a weekend retreat or embraced as a forever home. Set on 20 acres, the Beaver River traces the entire western boundary, offering some great fishing! The 3,000+ sqft residence is thoughtfully designed for comfort and connection, highlighted by a great room with soaring ceilings and a floor-to-ceiling stone fireplace. The gourmet kitchen flows into an expansive dining room, perfectly suited for grand gatherings or intimate family dinners by the fire. Just down the hall, the primary suite offers a private sanctuary with ensuite and walk-in closet, while two additional bedrooms enjoy sweeping countryside views. The lower level features a gym, sauna, and space for another bedroom. The grounds are a dreamscape of amenities, there's even a cement pad that transforms into a skating rink or pickleball court! Equestrians will appreciate the 4 stall barn, paddocks and riding ring. Car aficionados are equally at home with the detached multi-vehicle garage. Surrounded by world-class golf, endless outdoor recreation and vibrant village life this exceptional Blue Mountains estate is where nature, luxury and lifestyle converge in perfect harmony. (id:60365)
#252 - 220 Gord Canning Drive
Blue Mountains, Ontario
Welcome to the luxury of The Westin Trillium House in the beautiful Village at Blue Mountain. Experience the elegance and comfort of The Westin Trillium House, located in the heart of the European inspired pedestrian Village at Blue Mountain-Ontario's largest four-season family resort, just over 2 hours from the GTA. Enjoy year-round activities, festives, and breathtaking surroundings steps from your door, including the Village Millpond, ski hills, trails, shops, restaurants, cafés, grocery, spa, golfing, and mountain biking. A short drive brings you to private beach, Scenic Caves, Collingwood, Georgian Bay marinas, and world-famous Wasaga Beach.This fully furnished 409 sq. ft. bachelor suite features 9' ceilings, a Juliette balcony overlooking the tranquil Millpond and gardens. Gas fireplace in living room, a Queen bed, a pull-out sofa bed, dining area, and a convenient kitchenette. Completely turn-key, it's ideal for personal enjoyment and investment.The suite is currently enrolled in a well-managed rental program generating income to help offset partial ownership costs while not in use. 100% ownership (not a timeshare). HST may apply or be deferred with a HST number and participation in the rental program. A 2% + HST Village Association Entry Fee is due on closing; annual VA fees approx. $1.08/sq. ft. + HST, will applied. Owners enjoy exceptional features including: Ski-in / ski-out convenience, Ensuite storage & exclusive use of ski locker, Heated underground garage, Valet parking, High-end dining at Oliver & Bonacini + lobby bar on ground floor, Year-round outdoor heated pool & 2 hot tubs, Fitness centre, sauna & kid's playroom, conference centre & pet friendly option. Historic rental statements are available upon request (id:60365)
252 Martinet Avenue
London East, Ontario
Incredible Location and Spacious Home, Perfect size for a growing family. Enjoy an Open Concept Main Floor with Laminate flooring and beautiful upgraded light fixtures and pot light galore. Elegant Kitchen with Granite Countertops, Generous size kitchen island perfect for entertaining your guests. Enjoy a spacious living room and main floor 2 Piece Powder. Traditional dinette area with sliding doors Walks out to huge backyard. Second floor offers a wood staircase with iron pickets. Master features a Semi-Ensuite bath and large double door closets. Upstairs Bathroom is very spacious and has a convenient double sink vanity. Home is very cozy and feels very private, super clean, well-kept home with lots to offer. Beautiful, finished basement with pot lights and open concept floor for plan. Roof completed last year2024. Home also has a side garage entry. Check out the huge back yard, great for entertaining, Lots of parking and much more. Close To Schools, Parks, Trails, Shopping and Restaurant. (id:60365)
4363 Meadowvale Drive
Niagara Falls, Ontario
Attention Contractors, Investors & First-Time Buyers! 3-bed, 2-bath freehold home on a quiet north-end street in Niagara Falls surrounded by mature trees. Prime family-friendly location close to highways, schools, parks, shopping and the MacBain Community Centre. Desirable neighbourhood with strong demand. **Priced to sell** (id:60365)
B - 929 Upper Ottawa Street
Hamilton, Ontario
This fully renovated unit offers excellent value without compromising on quality. Featuring modern updates throughout, its perfect for those who want a fresh, move-in-ready space at an accessible price point. Tenants pay 25% of the water and gas bill, plus hydro separately. Optional parking is available for $50/month. In suite laundry. A smart choice for students, young professionals, or anyone seeking comfort and affordability. Tenant to receive a $500 credit as a move-in bonus. (id:60365)
A - 929 Upper Ottawa Street
Hamilton, Ontario
Be the first to enjoy this completely renovated unit, offering modern finishes, fresh interiors, and plenty of space. Perfect for those seeking a high-quality rental in a well-located building. Tenants are responsible for 50% of the water and gas bill, plus hydro. A rare bonus: one lane of parking is included for the first year. In suite laundry. This is a premium unit ideal for professionals, couples, or small families looking for a turn-key home. (id:60365)
1368 Connaught Terrace
Milton, Ontario
Spacious 4-bedroom, 2.5-bath home located in a desirable, family-friendly neighbourhood. The main floor offers a bright open-concept layout with 9-foot ceilings, a home office, and a functional kitchen featuring granite countertops, stainless steel appliances, a butler's pantry, and breakfast bar.The upper level includes hardwood flooring, generously sized bedrooms, a primary bedroom with ensuite, and second-floor laundry. Additional features include a carpet-free interior, California shutters, and separate laundry room. Conveniently located close to schools, parks, trails, andshopping. Finished basement is not included and is rented separately. (id:60365)
1210 - 234 Albion Road
Toronto, Ontario
Why pay top dollar for a renovated unit when you can build massive equity yourself? Welcome to Unit 1210 at 234 Albion Road-a sprawling 3-bedroom, 2-bath "home in the sky" offering approximately 1,200 sq. ft. of raw potential. Priced at $375,000, this suite is the perfect winter project for a contractor, investor, or savvy end-user looking to start 2026 with instant equity. The layout features excellent separation of space: a spacious foyer with large double closet, distinct living and dining areas with added pot lights, and a large functional eat-in kitchen that is ripe for an open-concept transformation. The primary bedroom includes its own 2-piece ensuite and Large walk-in closet. Situated on the 12th floor, the large balcony offers sweeping north easterly views of the golf course and greenspace. This is a true "blank canvas"- remove the kitchen wall to create a modern flow matching the building's record-breaking sales. The "Twin Towers" complex is known for its solid concrete construction and all-inclusive maintenance fees (Heat, Hydro, Water, & Cable TV!). Residents enjoy resort-style amenities including an outdoor pool, gym, saunas, tennis court, and 24-hour security. Located steps from the Humber River recreation trails, with TTC at your door and minutes to Hwy 401/400. Don't wait for the spring market - secure this opportunity now and have your renovation done by summer. (id:60365)
3209 - 36 Elm Drive W
Mississauga, Ontario
Rarely offered, Stunning, 2 Bedrooms + 2 Full Washrooms, Luxury Living In Executive Condo NW Corner Unit 9.5ft Ceilings, Inspiring Panoramic Views of Mississauga's Core! Sun-Filled West Open Unit, With Open Concept Layout. Floor To Ceiling Windows Is The High-end suite you have been waiting for!, 771 Sf Stylish Open Concept, Amazing Location! Modern Luxurious with Open Concept, Functional Layout, Modern Blizzard Quartz Kitchen With Island, Top of The Line Stainless Steel Appliances, Breakfast Bar, Spacious Family Room with Floor to Ceiling Windows, So Much Natural Light With Inspiring Panoramic Views of Mississauga, The Perfect Layout! 9 Ft Ceilings, Flooring Throughout. , Top of The Line Blinds. Spacious Master Bedroom With 5PcEnsuite, W/I Closet &Private Balcony. Walk To LRT, Square One, and All Amenities. (id:60365)
53 Finegan Circle
Brampton, Ontario
Available from Feb 1st,2026 , 3 Bedroom 2.5 Washroom upgraded full House for Lease. House Features Upgraded Hardwood Flooring Throughout ,freshly painted , Oak Staircase, Kitchen With S\\S Appliances, Back Splash , Quartz Countertops ,Extended Kitchen Cabinets, Lovely Primary Bedroom With Gorgeous Ensuite And Walk In Closet,Good Size Bedrooms With W/I Closet, Upper Floor Den, Good Sized Fenced yard and Driveway With No Walkway In Front Of House, Unfinished basement. Close To All Amenities, Park, Sports Center, Shopping, Transit, Few Mins To Go Station .Utilities Extra, Job Letter, Pay Stubs, Credit Reports, AAA Tenant Required. (id:60365)
74 Royal York Road
Toronto, Ontario
Excellent investment opportunity featuring a well-maintained commercial building fully leased to an established day care operator, providing strong and consistent income of $12,063.33 per month plus HST. The property offers a stable tenancy with a proven business in place, making it ideal for investors seeing reliable cash flow. Designed to suite childcare operations, the space is functional, bring and compliant with current use, while also offering long-term flexibility for future commercial purposes. Located in a desirable area with strong community demand, this is a turnkey asset with immediate income and long-term upside (id:60365)
12 Junetown Circle
Brampton, Ontario
Welcome to this beautifully maintained, legal 2-bedroom basement home. Perfect for professionals or a small family, this suite offers massive living areas and a clean, modern aesthetic. Forget the "dark basement" stereotype- the extra large windows provide a bright atmosphere all day long. You'll love the convenience of the private, separate laundry room, giving you total independence. Both bedrooms are spacious enough for queen-sized beds plus desk setups. Includes: Private Side entrance, Private Laundry, 2 bedrooms, 2 bathrooms, and 1 Parking. ALL INCLUSIVE Living: Enjoy peace of mind with no extra payments for utilities-heat, water, and hydro are all included in your monthly rent. Internet is not included. Plan your visit quickly before this opportunity is gone. (id:60365)
Th-115 - 90 Absolute Avenue
Mississauga, Ontario
Beautiful 2-storey townhome offering the perfect balance of space, comfort, and urban convenience. Featuring 2 spacious bedrooms and 2 modern bathrooms, this bright residence boasts 9-ft ceilings and a smart, functional layout that feels significantly larger than a typical condo. The upgraded kitchen features stainless steel appliances, granite countertops, upgraded cabinet hardware, an undermount sink with cut-out, and a clean, modern design ideal for both everyday living and entertaining. Enjoy open views of Celebration Square and the rare benefit of townhome living with access to over 30,000 sq ft of world-class amenities, including fully equipped gym facilities just steps away, as well as both indoor and outdoor swimming pools for year-round enjoyment. Ideally located directly across from Square One Shopping Centre, with public transit at your doorstep and quick access to Highways 401, 403, and the QEW, making commuting effortless. If you're looking for more space than a condo without sacrificing location, style, or convenience, this townhome delivers where luxury meets practicality. A must-see opportunity in the heart of the city. Property is also available furnished for $3650/month. (id:60365)
1855 - 25 Viking Lane
Toronto, Ontario
Exceptionally spacious one-bedroom in a prestigious Tridel-built residence, eat-in kitchen complete with generous counter space and a functional centre island. Enjoy bright exposure with abundant natural light. Moments from Kipling Subway Station and GO Transit, with easy access to the Gardiner Expressway and Highway 427, this building also offers convenient bike storage for active commuters. Residents enjoy resort-style amenities including an indoor swimming pool, whirlpool, steam rooms, saunas, his and hers change rooms, a state-of-the-art fitness centre with aerobics studio, a stylish party room with bar and catering kitchen, a lounge with fireplace, virtual golf with practice area, cards and games room, billiards room, private screening theatre, business centre, and guest suites. quality, and convenience. (id:60365)
511 - 16 Mcadam Avenue
Toronto, Ontario
Welcome to Dream Residences at Yorkdale! This 1-bedroom, 1-bath suite offers smart urban living in one of Toronto's most convenient locations. Thoughtfully laid out under 500 sq ft, the unit features a contemporary kitchen with stainless steel appliances, clean finishes, and a functional open-concept design that maximizes every inch of space. The living area walks out to a south-facing balcony-perfect for enjoying fresh air or your morning coffee. The comfortable bedroom includes a full closet and large windows. A well-finished 4-piece bathroom and ensuite laundry provide everyday convenience. The lease also includes 1 underground parking space, and all utilities except hydro are covered. Residents enjoy excellent building amenities, including a rooftop deck, party/media room, visitor parking, and secure entry. Located directly across from Yorkdale Shopping Centre, you're steps to transit, dining, shopping, entertainment, and have quick access to Hwy 401-ideal for commuters and anyone looking to stay well-connected in the city. Available January 1st, this clean, move-in-ready unit is perfect for professionals, students, or anyone seeking stylish, low-maintenance living in a prime Toronto location. Don't miss this opportunity to call Yorkdale home! (id:60365)
97 Mill Street N
Brampton, Ontario
****Legal 2nd dwelling unit**** Come check out this 3 +1 bedroom detached home, situated on a deep lot in the heart of Downtown Brampton. Rich in character, this home features, high ceilings, oversized windows, and thoughtfully preserved architectural details that speak to its charm. The main floor offers warm and inviting living and dining spaces, along with a welcoming family room featuring a cozy fireplace and a walkout to the oversized backyard and deck-ideal for both relaxing and entertaining. The updated kitchen comes with newly installed quartz countertops. Upstairs, you'll find three generously sized bedrooms filled with natural light. Step outside to enjoy a deep, private yard surrounded by mature trees, offering a serene outdoor retreat perfect for gatherings, gardening, or simply unwinding. Large driveway could park up to 5 cars. An added bonus is the finished 3rd-floor legal registered as a second dwelling unit offering excellent potential for rental income, extended family living, or a private studio/office retreat. Located just steps to Gage Park, cafes, restaurants, boutique shops, GO Transit, the farmers market, and all the vibrant amenities of downtown living. Rare opportunity to own a home filled with warmth, character, and lasting appeal. (id:60365)
2508 - 40 Lagerfeld Drive
Brampton, Ontario
**Management Incentive of 1/2 month free & 6 months free parking** Welcome to Uniti - a contemporary new 26-storey rental tower in the popular Mount Pleasant Village neighbourhood. Embrace the freedom in an exciting urban hub connected to nature, culture, and the Mount Pleasant GO Station right outside your front door. #1608 is a well equipped 1BR floor plan with 1 full washroom, offering 555 sq ft of interior living space. *Price Is Without Parking - Rental Underground Space For Extra 160$/Month. (id:60365)
1310 - 2481 Taunton Road
Oakville, Ontario
Luxury, comfort, and convenience! Contemporary living in the heart of Oakville, a beautifully maintained one-bedroom condo with 1 parking and Locker. The bright open-concept layout offers a spacious living/dining area, sleek modern bathroom, and generous walk-in closet. The contemporary kitchen features quartz countertops and stainless steel appliances-perfect for everyday convenience. Enjoy breathtaking, unobstructed views of the Lake Ontario, pond, and Niagara Escarpment from the living room, bedroom, and private balcony. The unit includes one parking space and one storage locker, plus access to exceptional building amenities such as a Club Zone, Chef's Table, Gym, Karaoke Room, Kids Room, Sauna, Pool, Theatre, and Yoga Room. Ideally located just minutes from Trafalgar Memorial Hospital and steps from Walmart, Superstore, restaurants, and shops-everything you need is right at your doorstep. (id:60365)
7068 Bannockburn Court
Mississauga, Ontario
Welcome to this beautifully upgraded 3-bedroom, 3-bath home located in the highly desired Levi Creek neighbourhood of Mississauga. Freshly painted in neutral tones, this home offers bright and spacious principal rooms with smooth ceilings throughout and hardwood flooring on the main level. The inviting front covered porch sets the tone for this warm and welcoming property.The large, sun-filled breakfast area features a walkout to a newer wood deck, perfect for outdoor dining and entertaining. The private backyard includes a serene pond stocked with goldfish, creating a relaxing outdoor retreat. The huge primary bedroom offers exceptional space and includes a shared ensuite.The professionally finished basement has been recently renovated with optimal space utilization, featuring a brand-new full washroom and flexible living space suitable for a recreation room, home office, or guest suite.Situated on a quiet court with no sidewalk, this property offers rare extra parking and outstanding privacy. Surrounded by nature, the home is steps to walking trails, parks, and the scenic Credit River. The neighbourhood is known for its strong community feel and excellent amenities.Parents will appreciate access to some of Mississauga's most highly rated schools, including public, Catholic, and French Immersion options. Transit, major highways, golf, shopping, and professional services are all conveniently close by.This is a truly exceptional home in one of Mississauga's most sought-after family-friendly neighbourhoods-move-in ready and perfect for your next chapter. (id:60365)
7 Ferdinand Drive
Brampton, Ontario
Welcome to 7 Ferdinand Drive - a striking 4 bedroom detached home nestled in one of Brampton's most sought-after communities. Designed with a sleek flat-roof profile, this modern residence showcases luxurious upgrades that seamlessly combine style, comfort, and convenience. Step through the elegant double-door entry into a bright, open-concept layout featuring 9-foot ceilings and rich hardwood floors throughout. The spacious living and dining areas flow effortlessly into a cozy family room highlighted by a contemporary glass gas fireplace. The chef-inspired kitchen is fully upgraded with quartz countertops, premium finishes, and a sunlit breakfast area with a walkout to the backyard - perfect for family gatherings and entertaining. Upstairs, the primary suite offers a private retreat with a lavish 6-piece ensuite and walk-in closet. Three additional bedrooms are generously sized, each with direct access to a washroom, ensuring comfort and functionality for growing families. Located in a prime area, this home provides easy access to Hwy 407/401/410, top-rated schools, parks, shopping centres, Sheridan College, and is just minutes from Lionsgate Golf Club, blending luxury living with recreation and convenience. Sold in "As is" "where is Basis" (id:60365)
Basement Apartment - 11 Provost Trail
Brampton, Ontario
Legal Walk-out Basement Apartment in the Prestigious Bram West community. Features 2 spacious bedrooms and 1 full bath with large windows offering plenty of natural light. Enjoy a modern open-concept layout with a formal living and dining area. The upgraded kitchen includes granite countertops and brand new stainless steel appliances. No homes at the Back for incredible privacy and peaceful views. Just Walk distance to All Amenities, including Chalo FreshCo Plaza, shopping, restaurants, banks, and schools. Conveniently located near Highways 407, 401, and the GO Station for easy commuting. AAA+ Tenants only (id:60365)
15 Eileen Avenue
Toronto, Ontario
Stunning Fully Renovated Home. Location In A Family Orientated Area. Walking Distance To Shops & All Amenities. Beautiful Large Backyard For Entertaining. Large Storage Space, Parking For 3 Cars. Newly Renovated Kitchen W/ S/S Appliances & Granite Countertops, 3 Bedrooms With Ample Closet Space, 2 Four-Piece Bathrooms W/ W/O Basement Apt Including Kitchenette In Bsmt. Newer A/C System. Beautiful Well Kept Home (id:60365)
707 - 25 Fairview Road W
Mississauga, Ontario
Welcome to this beautifully, Bright & Spacious 2-bedroom, 2-bathroom Condo in Prime Mississauga Location. It offers A comfortable living space. The open-concept layout features a sunlit living and dining area with floor-to-ceiling windows, providing abundant natural light and scenic views. The modern kitchen boasts, ample cabinetry, and a cozy breakfast nook. The primary bedroom includes a walk-in closet and a private 4-piece ensuite. A second spacious bedroom and an additional full bathroom offer flexibility for guests or a home office. Enjoy the convenience of in-unit laundry. Residents benefit from premium amenities, including a fitness center, indoor pool, sauna, party room, and 24-hour concierge service. Located steps from Square One Shopping Centre, public transit, parks, and major highways, this condo offers the perfect blend of comfort and convenience. Don't miss this opportunity to own a stylish condo in the heart of Mississauga (id:60365)
1005 Queen Street W
Mississauga, Ontario
Welcome To one of the largest homes on the street! This impressive property is nestled in the heart of the highly sought after Lorne Park community - where timeless charm meets unbeatable convenience. Nestled among majestic, mature trees, this exceptional property offers access to some of the GTAs top-rated schools and is just minutes from the vibrant energy of Port Credit Village, Lakeshore, and Lake Ontario. Enjoy your mornings in a sun-drenched, south-facing kitchen, and spend your afternoons in the expansive backyard oasis, perfect for entertaining or peaceful retreat. With a walkout to the backyard, main floor laundry, and a massive basement ready for your custom vision, this home is the ideal canvas for your next chapter. Located close to the Port Credit and Clarkson GO stations, nightlife, boutique, shops, cafés, and world-class parks like Jack, Darling and Rattray Marsh, plus quick access to the QEW, highway 403, and Pearson Airport - this home combines lifestyle, location, and limitless potential. (id:60365)
2006 - 3390 Weston Road
Toronto, Ontario
Welcome to this bright and spacious apartment featuring two generously sized bedrooms in a prime location, just steps away from the new TTC line. The open-concept layout is enhanced by large windows that flood the unit with natural light, creating a warm and inviting atmosphere. The building has been recently updated with modern lighting, refreshed hallways, new carpeting, and stylish door numbers, offering a contemporary feel throughout. Residents can enjoy a wide range of amenities including a swimming pool, sauna, fitness center, and party room. Conveniently situated near schools, shopping, public transit, and major highways, this home combines comfort, accessibility, and lifestyle in one desirable package. (id:60365)
1577 Old Spar Court
Mississauga, Ontario
Tucked away on a quiet court of just nine homes in the prestigious Rattray Park Estates, this Cape Codstyle residence offers 4,044 sq. ft. of living space and sits proudly on a rare 63 x 101 x 111 x 107 x 75' ft irregular lot- providing both privacy and room to grow. The main floor is designed for family living and entertaining alike. A separate dining room (or formal living room) with a bow window sets the stage for gatherings, while the eat-in kitchen impresses with stainless steel appliances, granite countertops, cherrywood cabinetry, and ample storage. Walk out to your oversized backyard oasis, complete with in-ground pool, irrigation system (front and back), expansive stone patio, manicured gardens, and gorgeous mature trees. The laundry room features custom built-in cabinetry, a separate entrance, mudroom, and direct access to the double car garage. A family room with a gas fireplace and bow window, a 2-piece bath, and a versatile office/sitting room round out this level. Upstairs, natural light pours in. The primary retreat boasts its own gas fireplace, 3-piece ensuite, and walk-in closet, complemented by three additional large bedrooms and a 4-piece bathroom. The fully finished basement extends the living space with a bedroom, 4-piece bath with double vanity and glass shower, and a spacious recreation room with durable ceramic wood tile flooring. Recent updates offer peace of mind: Furnace (2024), Roof (2024), Hot Water Heater (2023), AC (2023), Windows and Doors (2015), Hardwood Flooring (2015). All of this in a sought-after location, walking distance to Rattray Marsh Conservation Area, and just minutes to Jack Darling Memorial Park, Clarkson Community Centre, highway access, Clarkson GO, and everyday amenities. This home is a rare combination of lot size, luxury, and lifestyle. (id:60365)
144 Rosanne Circle
Wasaga Beach, Ontario
This 1 year old 4-bedroom, 4-bathroom home is situated on a spacious ravine lot in the sought-after River's Edge development. With an abundance of natural light pouring in throughout the day, this home offers a bright and airy ambiance perfect for modern family living. The open-plan main floor is ideal for entertaining, with a spacious family room and an eat-in kitchen featuring built-in high-end appliances. Whether you're preparing a casual meal or hosting friends, the kitchen's layout ensures a warm, inviting atmosphere. A slightly separated formal dining area provides a sophisticated setting for family gatherings and special dinner parties. An office on the main floor creates the perfect space for those who work from home, study, or pursue hobbies, offering a quiet retreat when needed. Upstairs, you'll find two bedrooms, each with its own private ensuite, as well as two additional bedrooms sharing a convenient Jack and Jill bathroom. The added convenience of a second-floor laundry room eliminates the need to carry laundry up and down the stairs. The unfinished basement offers potential for additional living space, with large windows, and plenty of natural light. Located just a 5-minute walk to a brand-new elementary school and only a 5-minute drive to local stores, restaurants, amenities, and the Beach. Additionally, this west-end location is just 15 minutes from Collingwood and 25 minutes to Ontario's largest ski resort, the Village at Blue Mountain. (id:60365)
25 Kidd Crescent
New Tecumseth, Ontario
Splendid Mattamy 4 bedroom, 3 bathroom "Inverness" model home, 2403 sq ft and finished basement. Renovated family home with spacious open concept design, upgraded stylish kitchen with quartz countertops and filled with natural light. Primary bedroom with walk-in closet, changing bench and 4pc ensuite. Convenient 2nd floor laundry. Large living room with gas fireplace. Lower level features a full gym and private movie theatre room. Immaculate lawn/gardens with new patio and pergola for outdoor enjoyment and entertaining. Close to walking trails, Boyne River. **Shingles (2022), Furnace (2024), new windows & doors (2021), newer appliances. (id:60365)
4903 - 8 Interchange Way
Vaughan, Ontario
Brand new 1+Den condo with 2 full baths in a prime Vaughan location. Situated on a high floor, this bright unit features floor-to-ceiling windows with unobstructed panoramic city views. Open-concept layout with a modern kitchen, stainless steel appliances, and spacious living/dining area. Versatile den ideal for a home office or guest space. Steps to shopping, dining, parks, transit, and Vaughan Metropolitan Centre (VMC) with easy highway access. Locker included (id:60365)
808 - 225 Commerce Street
Vaughan, Ontario
LOWEST PRICE WON'T LAST LONG. Festival Condos Iconic Tower A - One Bedroom + Den (spacious Can Be Converted In To A 2nd Bedroom Or Office) with 2 Full Upgraded Bathrooms + **ONE LOCKER **. A Beautiful Unit with an open concept kitchen, living room, plus a Large West Facing Balcony with Clearview's & Window Blinds. Walking distance to VMC Vaughan Subway station connecting to downtown core, Major Hwy 400 & 407 nearby, York University , YMCA - 3 Min Walk, 24 hours Bus Service on Hwy 7 close to all amenities. (id:60365)
98 Lowther Avenue
Richmond Hill, Ontario
Welcome to the private lower-level suite at 98 Lowther Ave-an upgraded, self-contained bachelor apartment with its own separate garage entrance. Enjoy a full kitchen, open living/sleeping area, and the convenience of in-suite laundry. Ideal for a single professional seeking comfort, privacy, and a quiet community. Steps to parks, trails, and everyday amenities, with quick access to HWY 404, HWY 400, and the GO Station. A rare, well-kept lower unit in desirable Oak Ridges-book your showing today! (id:60365)
98 Lowther Avenue
Richmond Hill, Ontario
Welcome to the upper level of 98 Lowther Ave-an oversized end-unit offering exceptional space, comfort, and convenience in the heart of Oak Ridges. Enjoy a bright main floor with upgraded hardwood, a spacious living/dining area, a main-floor office, and an eat-in kitchen with walkout to a private fenced backyard. Upstairs features 4 generous bedrooms, a primary ensuite, and second-floor laundry. Includes driveway parking for the upper unit. Steps to parks, trails, splash pads, top-rated schools, and minutes to HWY 404, HWY 400, and the GO Station. A rare rental opportunity in a family-friendly community-book your showing today! (id:60365)

