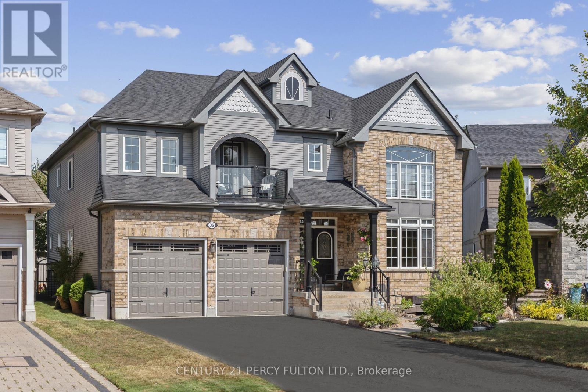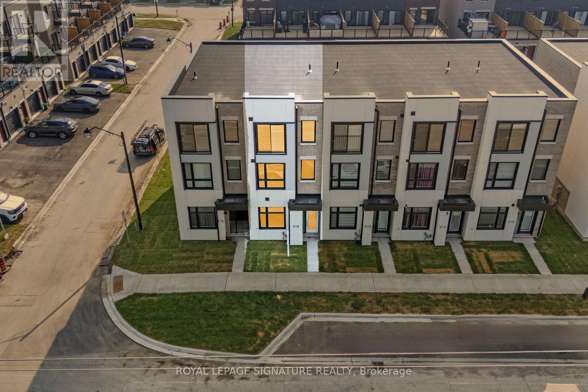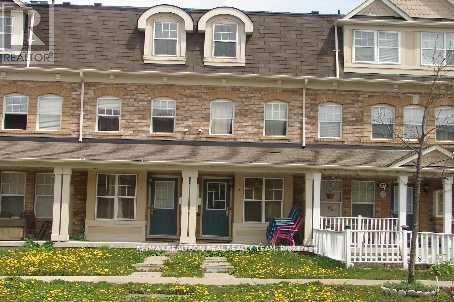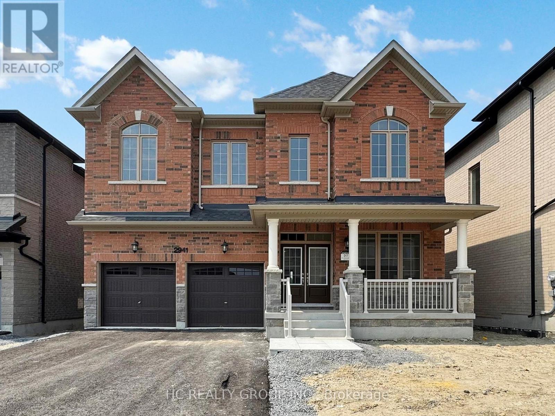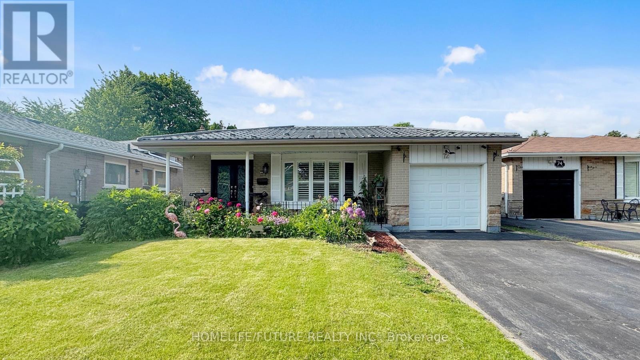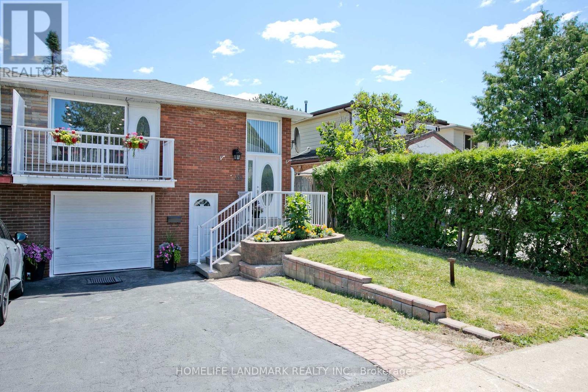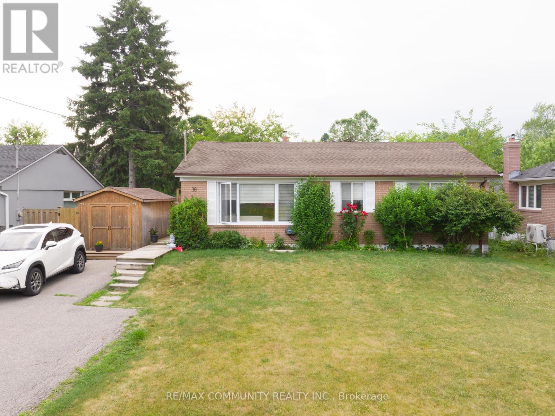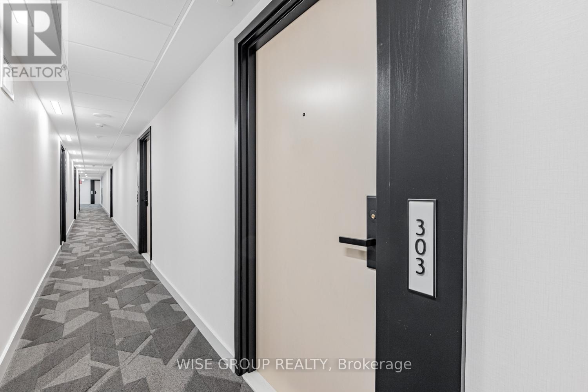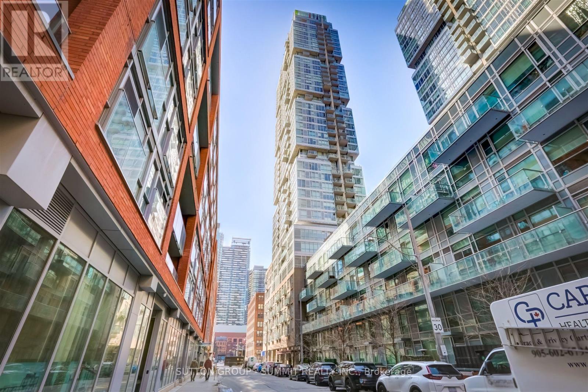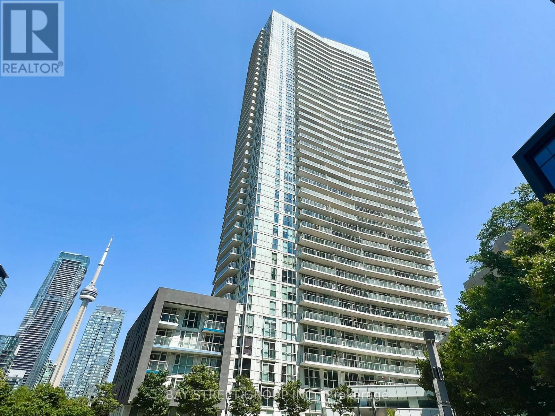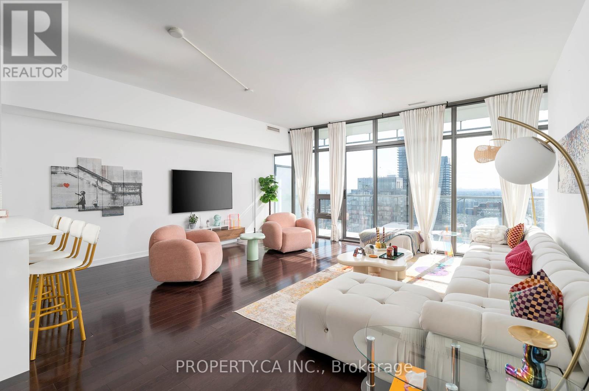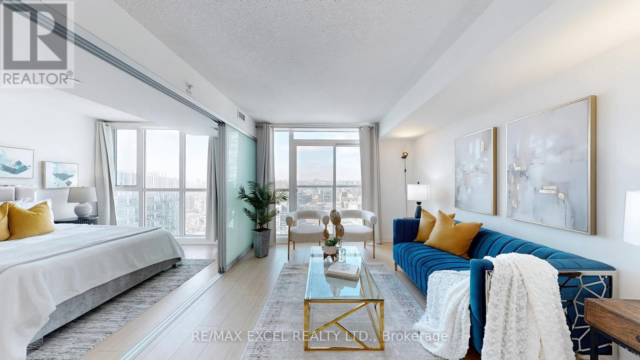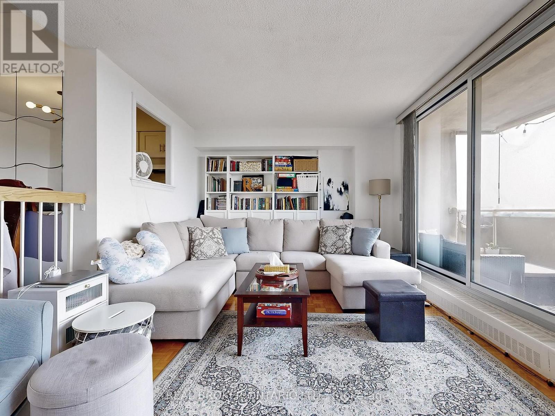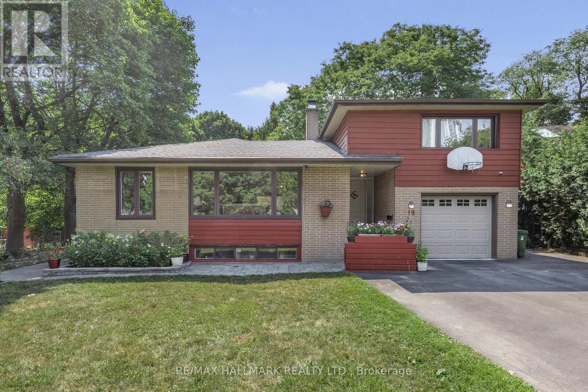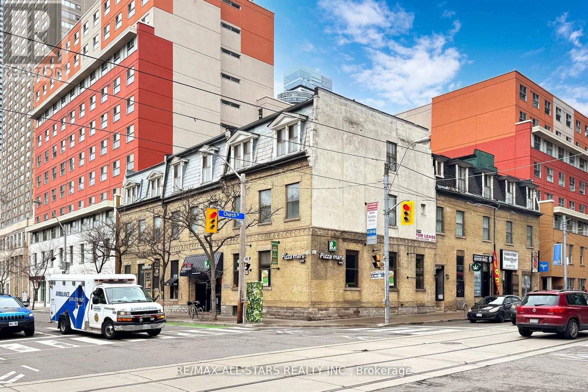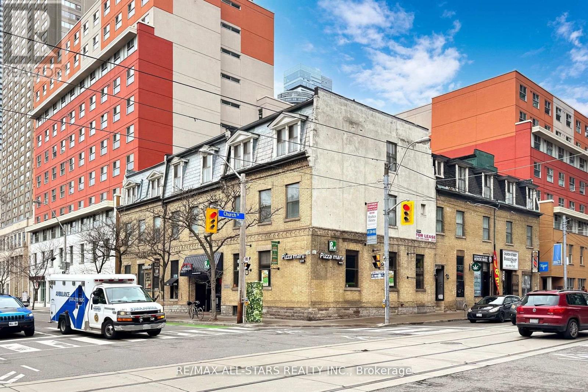35 Jennings Drive
Clarington, Ontario
Welcome to 35 Jennings Dr! Elegant Executive Living in a Family-Friendly Community! Discover over 3,300 sq. ft. of beautifully finished living space in this meticulously updated executive home, located in one of Bowmanville's most desirable neighbourhoods! Designed with both style & functionality in mind, this residence offers a seamless blend of open-concept living, luxurious finishes, and exceptional outdoor amenities. Step inside to a sun-filled main floor where soaring cathedral ceilings in the living rm create a grand yet inviting atmosphere. Enjoy a cozy family rm with a gas fireplace, perfect for relaxing evenings, and a separate den w/ French doors, ideal for working from home in privacy. The formal dining rm features a coffered ceiling, perfect for hosting elegant gatherings. The renovated eat-in kitchen is a true chefs delight, boasting quartz counters, a centre island with seating, gas stove, coffee bar, and stainless steel appliances. From here, walk out to your private backyard oasis complete with 8 person hot tub, gazebo, and mature landscaping for ultimate privacy. Upstairs, the oversized primary retreat impresses with dual walk-in closets and a spa-inspired five-piece ensuite featuring a soaker tub, vanity, and built-ins! Additional bedrooms are generously sized with double closets. The finished lower level expands your living options with a spacious in-law suite with separate laundry, ideal for extended family or guests! Complete with living room, kitchen, bedroom and bathroom! Abundant storage! Additional highlights include an upgraded 200-amp electrical panel, main floor laundry, C/V, A/C, garage access and, lots of parking! Set in a quiet, family-friendly area close to parks, schools, shopping, and transit, this beautifully maintained home offers the perfect balance of elegance, comfort, and convenience. Experience refined Bowmanville living! Welcome home to 35 Jennings Drive! (id:60365)
94 Snowling Drive
Ajax, Ontario
Stunning Tribute-Built Model | 4+2 Beds | 4 Baths | Ravine Front | Income Potential | 4-Car Parking!!! Welcome to this beautifully upgraded, 2012-built Tribute Semi-Detached home in the highly sought-after, family-friendly neighborhood of Northeast Ajax! Perfectly situated facing a peaceful ravine, this sun-filled gem offers nearly 2,500 sq. ft. of Total Living Space, a rare 4-car extended interlocked driveway, elegant custom double-door entry, and a spacious, open concept layout ideal for comfortable family living and entertaining. The main floor features a bright living/dining area, a cozy family room with a gas fireplace, and a modern kitchen with stainless steel appliances, ample cabinetry, and a breakfast area that walks out to a fully fenced backyard perfect for summer gatherings. Upstairs, enjoy four generous bedrooms, including a primary suite with a walk-in closet and a luxurious 5-piece Ensuite. The fully finished basement with a separate side entrance includes two large open-concept rooms, a sleek kitchen, full bathroom, and private laundry, offering excellent income potential or space for extended family. Families will love the convenience of highly rated schools with school bus pickup and drop-off right at your doorstep, while trails and parks are just steps away for outdoor fun. This property offers a beautiful main-floor living space for you and a fully set up Private Basement suite you can rent out for steady income Perfect for long-term rental or Airbnb. Key Benefits for Buyers: Live Comfortably: Enjoy a spacious, modern main floor with premium finishes. Earn Extra Income: Private, separate-entrance basement ready for tenants or short term rental. Lower Your Mortgage Cost: Let rental income cover a significant portion of your monthly payments. Future Flexibility: Use the basement for family, guests, or as a home office if you choose not to rent. This is not just a home its a smart financial move that helps you build equity while living in style!! (id:60365)
403 - 109 King Avenue E
Clarington, Ontario
Move-in Ready - Located Heart of Downtown Newcastle, this spacious 1-bedroom, 2-bath suite offers a beautiful open-concept layout with high ceilings and a modern kitchen featuring ample cabinetry and a centre island. The primary bedroom includes a 4-piece ensuite, and the unit is fully wheelchair accessible. Enjoy the rooftop patio with panoramic views of historic Newcastle Village, just minutes from the Port of Newcastle Marina. Conveniently close to downtown, Highway 401, and all amenities.Ideal for professionals or seniors. Oct 1, 2025 - possession available! Parking spot available at an additional cost. (id:60365)
193 Monarch Avenue
Ajax, Ontario
Discover the perfect blend of style, comfort, and convenience at 193 Monarch Avenue, a stunning freehold townhome nestled in the heart of Ajax's desirable South West community. Step inside to experience a bright and spacious open-concept layout, featuring modern finishes and soaring 9-foot ceilings that create an airy and inviting atmosphere. The gourmet kitchen is a chef's delight, boasting sleek cabinetry, and a functional island perfect for entertaining. Upstairs, you will find generously sized bedrooms, including a serene master suite with a private ensuite washroom. This exceptional property is situated within the sought-after "Hunters Crossing" community, known for its family-friendly environment and proximity to a wealth of amenities. Enjoy the convenience of being just minutes away from the Ajax GO Station and Highway 401, making your daily commute a breeze. The surrounding neighborhood offers an abundance of recreational opportunities, with the Ajax Community Centre, Lakeridge Health Ajax Pickering Hospital, and numerous parks and walking trails all within easy reach. For your shopping and dining needs, the Rio Can Durham Centre and a variety of local eateries are just a short drive away. Don't miss this opportunity to own a beautiful and modern home in one of Ajax's most vibrant new communities. 193 Monarch Avenue is more than just a place to live it's a lifestyle. Open House Sunday August 17th 2-4 PM. (id:60365)
2 - 29 Ecopark Gate
Toronto, Ontario
Beautiful 3 Story Townhouse With 2 Bedroom + 2 Washroom, Main Floor Family/Office, Separate Built-In Garage W/Inside Access, Separate Laundry, Separate Entrance**Eat-In Kitchen W/Formal Dining & Living Rooms, W/O To Open Balcony/Deck, Master Has W/I Closet. Close To U of T, Centennial College, Hwy 401, Shopping, Schools, Steps To TTC & More. (id:60365)
303 - 825 Kennedy Road
Toronto, Ontario
Welcome to this thoughtfully designed 2-bedroom, 1-bath condo apartment, offering the perfect blend of comfort, convenience, and community. Ideal for anyone looking to simplify their lifestyle without compromising on space, the open-concept living and dining area is perfect for hosting gatherings or enjoying quiet evenings at home. Large windows bring in beautiful northern light, and the layout allows for a refreshing cross-breeze when the bathroom and balcony windows are open. The kitchen is well-equipped with full-sized appliances and generous cabinetry, making meal prep and entertaining a breeze. Step out onto the large terrace overlooking Kennedy Road and enjoy the streetscape, where steady foot traffic adds life and energy to the view, while the building itself remains nestled in a quiet, residential neighbourhood. This location is truly unbeatable, just a 5-minute walk to TD Bank, Shoppers Drug Mart, and No Frills, and only a 10-minute stroll to the Kennedy TTC Station ticket window and local public library. The Eglinton Crosstown LRT, scheduled to open by this winter, will make commuting even easier. Inside the unit, you'll appreciate how warm it stays in the winter and how comfortably cool it remains in the summer. The building also offers an outstanding laundry room, strong property management, and a well-run condo board that takes pride in maintaining the property. Video surveillance in common areas adds peace of mind, and parking is included. Whether you're a first-time buyer, downsizer, or investor, this condo offers a fantastic opportunity to enjoy urban living in a secure, community-focused environment. *please note some photos are virtually staged*. (id:60365)
2941 Grindstone Crescent
Pickering, Ontario
Discover luxury living in this brand-new home located on a premium RAVINE lot in Pickering sought-after New Seaton community. Offering 4+1 bedrooms, 4 bathrooms, and 3,251 sq ft of elegant space, this home features a Walk-out basement with peaceful views of nature. Enjoy 10-foot ceilings and engineered hardwood floors on the main level, along with a modern open-concept kitchen with stainless steel appliances. The upper floor offers 9-foot ceilings, a spacious primary bedroom with his-and-hers walk-in closets, and a spa-inspired 5-piece ensuite. One Ensuites bedroom and Two additional ensuites on second level. plus theres a bonus Media/Library area perfect for today's lifestyle. The double car garage plus a wide driveway fits 4 cars with no sidewalk, Located minutes from top-rated schools, parks, shopping, 401/407, and transit .A rare blend of space, comfort, and style ready for your family to move in and enjoy! (id:60365)
72 Sealstone Terrace
Toronto, Ontario
Opportunity Awaits! Don't Miss Out On This Amazing Seven Oaks Beauty! This Gorgeous Family Home Has Been Completely Upgraded To Offer Modern Living At Its Finest. Featuring A Custom Renovation, It Boasts A Spacious Living Room And A Stunning Kitchen With Quartz Countertops And A Stylish Backsplash. Hardwood And Vinyl Flooring Extend Throughout The Home, Adding To Its Elegance And Durability. Ideally Located Close To TTC Transit, Schools, And Shopping, It Is Just Minutes From Highway 401, The University Of Toronto Scarborough, Centennial College, And Centenary Hospital. This One-Of-A-Kind Property Sits On A Huge Lot And Includes An Additional Deck, A Basketball Court, And High-Quality Engineered Hardwood And Vinyl Flooring. Well-Maintained And Move-In Ready, This Home Is Truly A Rare Find. (id:60365)
39 La Peer Boulevard
Toronto, Ontario
Welcome To Lovely Home (40Ft Front) On Quiet Street Close To Highly Rated Schools: Brookmill Junior P.S. And L'amoreaux Collegiate Institute, Seneca College, Near Bridlemall Shopping And Restaurants, Ttc And Hwy; Raised-Bungalow With Functional Layout, Totally renovated with a ton of $$$ from top to bottom, brand new kitchen, brand new washrooms, smooth ceiling with pot lights, all brand new appliances , Sunny Living Room With Balcony with new painting, brand new Spacious Basement Apartment (1,200 Sf) With Extra Large Kitchen And Walkout. A large deck and beautiful backyard. directly from garage to inside of house . Enjoy Relaxing On The Charming Porch! (id:60365)
1956 Don White Court
Oshawa, Ontario
Custom-Built Masterpiece by Upperview Homes Luxury Redefined 4 bed, 4 bath home with breathtaking sunset ravine views Thoughtfully designed blend of luxury, function & nature. Main floor highlights: Striking linear gas fireplace with custom Cambria raw edge shelves & media cabinetry 12 ft. patio doors that open to a full-length rear deck ideal for outdoor dining & relaxation. Chef-inspired kitchen with $52K+ in upgrades: Extended soft-close cabinetry, pot drawers, spice/oil pull-outs Built-in garbage/recycling, magic corner, under-cabinet lighting Gas stove rough-in, fridge water line, granite sink, extended pantry Cambria quartz full-height backsplash & large waterfall island Elegant formal dining room for entertaining. Primary suite retreat: Morning kitchen & double-sided fireplace Spa-style ensuite: double shower, freestanding tub, Rubinet faucets, Cambria counters Walk-out to a private ravine-view deck Second-floor laundry with Cambria counters & ample cabinetry Walk-out basement with rough-in ready for your vision. High-end finishes throughout: 6.5 in. Mirage White Oak flooring, 7 in. baseboards, 3 in. casings Upgraded tile, toilets, railings, and pot lights throughout 200-amp electrical service & enhanced lighting. Escape into your backyard oasis professionally landscaped with an Avoca saltwater heated pool & Arctic Spa hot tub No need to spend hours in traffic when paradise is right outside your doorA true one-of-a-kind custom built, custom designed home! Move in & enjoy! (id:60365)
327 Wolverleigh Boulevard
Toronto, Ontario
Welcome to this bright and airy 3-bedroom home, where an open-concept layout and abundant natural light create a truly inviting atmosphere. Gleaming hardwood floors enhance the main level, while large windows flood the space with sunshine. The modern, generously sized kitchen offers both style and functionality, with a walkout to a spacious deck overlooking a west-facing, fully fenced yardperfect for relaxing or entertaining outdoors. Upstairs, you'll find well-appointed bedrooms with ample closet space and a full bath, offering comfort for the whole family. Ideally located just steps from schools, Danforth shops, and the subway, this home combines charm with unbeatable convenience. Includes one parking space. A must-see! (id:60365)
38 Hiley Avenue
Ajax, Ontario
This Cozy 1 Bedroom Basement Apartment Offers a Comfortable Living Space, Perfect for Singles or Couples! Located in a Quiet, Peaceful Neighborhood that is Just Steps Away From Shops, Restaurants, and Public Transit. On-site Laundry, and 1 Parking Spot Included. (id:60365)
201 - 715 Queen Street E
Toronto, Ontario
717 Queen St E, Unit 201 For LeaseSecond-floor commercial unit of approximately 700 sq. ft. in a professionally managed building in Torontos Leslieville neighbourhood. The space offers an open-concept layout with ceilings over 9 feet and large front-facing windows that provide natural light. In-suite water connection (sink) is included, and a shared kitchenette is located on the same floor. The building is equipped with an HVAC system featuring ultraviolet air purification, intercom access, and security cameras.Features:Approx. 700 sq. ft. open layoutCeilings over 9 ft. highIn-suite water connection (sink)Shared kitchenette on the same floorHVAC with ultraviolet air purificationIntercom access and building security camerasPermitted Uses:May accommodate office, creative studio, wellness, or personal service uses in accordance with zoning.Location:Situated on Queen Street East in Leslieville, near TTC streetcar and bus routes, with surrounding retail, dining, and residential developments. (id:60365)
909 - 770 Bay Street
Toronto, Ontario
AAA PRIME LOCATION AT BAY & COLLEGE, LUXURIOUS 1 BR, LUMMIERE CONCO W/LARGE BALCONY. 9' CEILING, FL TO CEILING WINDOWS, OPEN CONCEPT W/GRANITE COUNTERTOPS, EXCELLENT FACILITIES & 24 HRS CONCIERGE, VISITOR PARKINGS, GUEST SUITE, STEPS TO TTC, SUBWAY, RESTAURANTS,GROCERY STORES, WALKING DISTANCE TO COLLEGE PARK, U OF T, RYERSON UNIVERSITY, BANKS, HOSPITALS, FINANCIAL DISTRICT AND MORE... **TENANT INSURANCE IS A MUST** (id:60365)
3110 - 138 Downes Street
Toronto, Ontario
Sugar Wharf -Brand New Building (Going Through Final Construction Stages) - South Facing Studio Open Concept Kitchen Living Room - Ensuite Laundry, Stainless Steel Kitchen Appliances Included. Engineered Hardwood Floors, Stone Counter Tops. Internet Included (id:60365)
350 Albany Avenue
Toronto, Ontario
Welcome to your cozy & character-filled family home located in two of the BEST neighbourhoods in the city, the Annex &Casa Loma (right on the border of BOTH)! This true 3 bedroom (entire 4th bedroom is now a walk-in closet) and 2 full bathroom home offers the perfect mix of comfort, charm, and location. Outside, you're a 5 minute walk to Casa Loma, Numerous Parks (including dog park), George Brown College, the Annex and all the trendy restaurants & cafes that come with it, plus Dupont Subway Station (TTC) making that commute to the core super easy. There's even a playground right outside your front door perfect for kids & a growing family. Inside, you'll find a bright and well-kept space with large windows letting natural light flow through each room, a sleek and modern renovated 3-pc bathroom upstairs, and a finished basement with tons of flexibility extra living space, office nook, 4-pc bathroom, laundry, and plenty of storage. Step out back to a spacious deck with a BBQ and sitting area, ideal for hosting all your friends & family or just enjoy the warm summer nights outside. And the best part? The home comes fully furnished just move in and make it yours! PICTURES are from a previous listing and show all of the owners' furniture. Use these photos for reference when it comes to furnishings INCLUDED (minus the Living Room Couch). (id:60365)
303 - 500 Wilson Avenue
Toronto, Ontario
Beautiful 2-bed, 2-bath south-facing unit at Nordic Condos in Clanton Park with an extra-large balcony and an open, airy layout. This thoughtfully designed suite blends modern architecture with smart, functional living in a community built for comfort and connection. Enjoy premium amenities including a sleek catering kitchen, 24/7 concierge, a serene fitness studio with a yoga room, outdoor lounge areas with BBQs, co-working space, versatile multi-purpose room with an additional catering kitchen on the second level, children's play area, outdoor fitness zone, pet wash stations, and more. Located in a central, highly connected neighbourhood just minutes from Wilson Subway Station, Hwy 401, Allen Road, and Yorkdale Mall, with nearby parks, restaurants, shops, and transit options. Discover exceptional living in the heart of Wilson Heights. Parking & locker NOT included, but are available and negotiable. (id:60365)
613 - 52 Forest Manor Road
Toronto, Ontario
Modern 1+den condo available at Don Mills & Sheppard, steps from Fairview Mall, Don Mills subway, and major highways (401, 404, DVP, 407). Located on the top floor, this bright, open concept unit offers added peace and privacy with no neighbors above. Featuring 9 ft ceilings, floor-to-ceiling windows, large balcony, quartz countertops, stainless steel built-in appliances, and in-unit washer/dryer. This well-maintained unit includes 1 parking spot and a versatile den ideal for a home office. Enjoy luxury building amenities including an indoor pool, hot tub, gym, sauna, yoga studio, 24-hour concierge, guest suites, party/games/theatre rooms, BBQ area, bike storage, and more. Walk to transit, restaurants, T&T, FreshCo, parks, hospital, and library. Perfect for professionals, first-time buyers, or investors seeking stylish, connected urban living. (id:60365)
801 - 5 Parkway Forest Drive
Toronto, Ontario
3+1 Bed | 2 Bath | Corner Unit at Don Mills & Sheppard. Welcome to a bright and spacious corner unit offering over 1000 sq. ft of thoughtfully designed living space with stunning unobstructed views. Overlooking the tennis courts and playground, this home offers comfort, convenience and lifestyle all in one. Step inside to find a sun-soaked open-concept living and dining area, perfect for entertaining or relaxing after a long day. The versatile den provides endless possibilities: create your dream home office, children's playroom, guest nook, or cozy sunroom retreat. The updated kitchen features stainless steel appliances, ample counter space, and a combined storage/laundry room with custom cabinetry, doubling perfectly as a pantry. The large primary bedroom includes a walk-in closet and a private ensuite, while two additional bedrooms offer generous space for family or guests. Enjoy a well-maintained building with resort-style amenities including an outdoor pool, tennis courts, sauna, and playground. Maintenance fees cover heat, hydro, water, cable, internet, building insurance, and common elements, providing exceptional value and peace of mind. Ideally located steps from Fairview Mall, Don Mills Subway Station, schools, parks and with easy access to Hwy 401 & 404. Move-in ready and waiting for you, come experience the best of Don Mills living! (id:60365)
2109 - 65 Bremner Boulevard
Toronto, Ontario
Sleek 1+den with parking in iconic Maple Leaf Square. Rare east-facing layout with sweeping city and lake views from a spacious balcony. Bright and airy with 9' ceilings, floor-to-ceiling windows, granite counters and an open, functional plan. Generous primary bedroom plus a den large enough to be used as a second bedroom or private office. Direct indoor access to Longos, Starbucks, Union Station, Scotiabank Arena and the PATH downtown living doesn't get more connected. Steps to the Harbourfront, Financial District, dining, nightlife and transit. Prime parking spot included. (id:60365)
1008 - 30 Nelson Street
Toronto, Ontario
Studio 2 Is Perfectly Perched In The Heart Of The Entertainment District. This Lux Uber Cool Residence boasts an Open Concept Chic Euro Style Kitchen Accented With Top Of The Line Miele Appliances featuring an Integrated Fridge & Dishwasher. The Suite also features Expansive FloorTo Ceiling Windows Providing A Plethora Of Natural Light As Well As Panoramic Sunsets to been enjoyed on your balcony. Suite:490sqft + Balcony:92sqft=Total: 582 sq.ft Enjoy State Of The Art Amenities along with fabulous Recreational Facilities....Surrounded By Restaurants, Cafes & Shops. Welcome home! (id:60365)
444 - 500 Wilson Avenue
Toronto, Ontario
Beautiful 3-Bed, 2-Bath Southwest-Facing Suite at Nordic Condos in Clanton Park with a HUGE south west facing balcony. See views of the the CN Tower and Toronto Skyline from your balcony! This thoughtfully designed unit combines modern architecture, smart connectivity, and functional living. Enjoy premium amenities including a catering kitchen, 24/7 concierge, fitness studio with yoga room, outdoor lounge with BBQs, co-working space, multi-purpose room with a second-level kitchen, kids play area, outdoor fitness zone, pet wash stations, and more. Located just minutes from Wilson Subway Station, Hwy 401, Allen Rd, and Yorkdale Mall, with parks, shopping, and dining all nearby. Welcome to stylish, connected living in Wilson Heights. Parking & locker NOT included in listed price, but are negotiable. (id:60365)
2611 - 75 Queens Wharf Road
Toronto, Ontario
Welcome to Quartz Condo, a vibrant urban community in the heart of CityPlace. This high floor 1 bedroom 1 bath suite has just been freshly painted and upgraded with brand new 9-inch wide flooring, offering a sleek and modern feel. Expansive floor to ceiling windows fill the home with natural light, while the west facing exposure provides a bright, airy atmosphere and a glimpse of the lake from your condo-length balcony. The open concept kitchen flows seamlessly into the living space, and the 2-way access bathroom offers convenience from both the bedroom and main living area. Residents enjoy an exceptional array of amenities including a 24 hrs concierge, indoor pool, hot tub, fitness centre, basketball court, party room, theatre, guest suites, and more. Steps to the waterfront, parks, transit, shops, and restaurants, this is downtown living at its finest. (id:60365)
5211 - 197 Yonge Street
Toronto, Ontario
Welcome to the prestigious Massey Tower 1 Bedroom + 1 Den Suite! Modern elegance meets urban convenience in this stunning condo unit located in the heart of the city. With west-facing balcony offering breathtaking panoramic views of the skyline, an open-concept layout perfect for entertaining, this 645 sq.ft. spacious unit boasts luxury living at its finest. Right across Eaton Centre and Queen St subway station is two steps away. (id:60365)
3606 - 33 Charles Street E
Toronto, Ontario
Welcome To 33 Charles St E Suite 3606, A Rarely Offered, Stunning Two Bedroom Plus Den Executive Suite Offering Over 1,200 Square Feet Of Stylish Interior Living Space In The Heart Of Toronto. This Exceptional Unit Features A Functional Open Concept Floor Plan With Massive Living / Dining Room Lined With Floor-To-Ceiling Windows That Frame Breathtaking West-Facing City Views. A Modern Kitchen Features Sleek Appliances, Modern Finishes, And Large Breakfast Bar / Counter - Perfect For Entertaining. The Spacious Primary Bedroom Includes A 5 Piece Ensuite Bath And Ample Closet Space, While The Second Bedroom And Den Offer Flexibility For A Third Bedroom, Home Office, Or Additional Living Area. Step Outside To Your Own Private Large Terrace That Runs The Length Of The Suite, Ideal For Relaxing, Al Fresco Dining, And Taking In The City. Convenient Underground Parking And Locker Are Included. Located Just Steps From The Subway, Dining, Shopping, And Entertainment, This Is Downtown Living At Its Finest. World Class Amenities Include Outdoor Rooftop Pool, Gym / Fitness Centre, 24 Hour Concierge / Security, Billiards, Media Room and Resident Lounge. Perfect 100 Walkscore and 91 Transit Score - Unbeatable Location At A Desirable Address In Vibrant Yorkville; Exceptional Dining, Shopping, Coffee And More Just Outside Your Door, With Easy Access To TTC And Everyday Amenities. (id:60365)
101 - 141 Admiral Road
Toronto, Ontario
Bright Spacious Ground Floor Studio Apartment In The Popular Neighbourhood Of The Annex Bordering On Yorkville. Enjoy Your Own Private Entrance. Close To Everything You Need!! Conveniently Located In Between Dupont & St. George Ttc Stn And Steps To Toronto's Top Restaurants, Shops And Grocery Stores. (id:60365)
1108 - 500 Wilson Avenue
Toronto, Ontario
Welcome to this beautifully appointed 2-bedroom, 2-bathroom suite in the sought-after Nordic Condos located in the heart of Clanton Park. Featuring a functional Split Plan layout, modern finishes, and bright open-concept living, this unit offers the perfect balance of style and comfort. Building Amenities Include: 24-Hr Concierge, Fitness Studio w/ Yoga Room, Co-Working Space, Catering Kitchen, Multi-Purpose Room w/ 2nd-Level Kitchen, Outdoor Lounges w/ BBQs, Outdoor Exercise Area, Childrens Play Area, Pet Wash Stations & More! Prime Location: Steps to Wilson Subway Station, Easy Access to Hwy 401, Allen Rd, and Yorkdale Mall. Close to Parks, Shopping, Restaurants, Schools, & Public Transit. Perfect for professionals, couples, or small families looking to enjoy modern condo living with unbeatable connectivity. Parking & locker NOT included, but are available and negotiable. (id:60365)
4 - 27 Sherwood Avenue
Toronto, Ontario
Introducing this charming 1-bedroom, 1-bath apartment just off Yonge Street. This exceptional unit features a updated kitchen, elegant hardwood floors, and large windows that fill the space with natural light. The spacious living room is perfect for both entertaining and relaxing. Located within walking distance to Eglinton Station, this apartment offers unparalleled convenience for your daily commute. You'll also be steps away from Yonge Street shops, restaurants, and Sherwood Park, making it an ideal spot for enjoying the vibrant local scene. Don't miss the opportunity to live in one of the city's most desirable locations. (id:60365)
215 - 81a Front Street E
Toronto, Ontario
Step into this authentic 1-bedroom loft conversion dating back to 1857, nestled in one of Toronto most iconic heritage buildings. Featuring original exposed brick, soaring ~10 ft ceilings, and large warehouse-style south-facing windows overlooking the peaceful courtyard, this spacious suite offers the perfect blend of historic charm and modern city living. Located in the vibrant St. Lawrence Market area, you're just steps from the Financial District, transit, cafes, shops, theatres, and more. A rare opportunity to live in a true hard loft in the heart of downtown. (id:60365)
1003 - 8 Dovercourt Road
Toronto, Ontario
Client RemarksStunning Art Condo Located In The Heart Of West Queen West! Contemporary South-Facing 1 Bedroom Loft With Soaring 10.4 Ft Exposed Concrete Ceilings, Scavolini Italian Kitchen With Integrated Appliances And A Rolling Kitchen Island. Sunny and Bright, Perfectly Laid Out With A Juliet Balcony And Beautiful Unobstructed South Views. Locker Included! Amazing Gym, Rooftop Garden With Bbq, Hot Tub, And Fire Pit. Short Walk To Queen/King West Parks, Shops, Restaurant And Nightlife. You Don't Want To Miss This One! (id:60365)
3911 - 85 Queens Wharf Road
Toronto, Ontario
Welcome to the luxurious Spectra Condos, Situated in The Heart of the Downtown Waterfront community. This Spacious 570 sqft One-bedroom Unit features with Stunning Unobstructed Views filled with Lots of Sunlight. Floor-to-ceiling windows, Open-concept Living Space, And a Frost Glass Wide Sliding Door/Wall, Offering an Efficient and Stylish Way to Maximize Space. This beautiful unit Is In Excellent Condition and has been Meticulously Maintained by The Owner. Modern Kitchen with tall Kitchen Cabinet, Stainless Steel Appliances and Quartz counter. Laminate Flooring Through Out. Large bedroom with 3 Large closet. Semi-Suite design. This Unit comes With One Locker. Residents Enjoy Top-tier Amenities, Including 24-hour Concierge/Security, a Gym, Indoor pool, Billiards Room, Basketball Court, and More.. Just Steps from The Harbourfront, Canoe Landing Park, CN Tower, Rogers Centre, Ripley's Aquarium, Loblaws, Shoppers Drug Mart, LCBO, Restaurants, Public transit, and Easy Access to the QEW and Public Transit. Move-in and Enjoy!!! (id:60365)
350 Albany Avenue
Toronto, Ontario
Welcome to your cozy & character-filled family home located in two of the BEST neighbourhoods in the city, the Annex &Casa Loma (right on the border of BOTH)! This true 3 bedroom (entire 4th bedroom is now a walk-in closet) and 2 full bathroom home offers the perfect mix of comfort, charm, and location. Outside, you're a 5 minute walk to Casa Loma, Numerous Parks (including dog park), George Brown College, the Annex and all the trendy restaurants & cafes that come with it, plus Dupont Subway Station (TTC) making that commute to the core super easy. There's even a playground right outside your front door perfect for kids & a growing family. Inside, you'll find a bright and well-kept space with large windows letting natural light flow through each room, a sleek and modern renovated 3-pc bathroom upstairs, and a finished basement with tons of flexibility extra living space, office nook, 4-pc bathroom, laundry, and plenty of storage. Step out back to a spacious deck with a BBQ and sitting area, ideal for hosting all your friends & family or just enjoy the warm summer nights outside. And the best part? Just move in and make it yours! PICTURES are from a previous listing. (id:60365)
95 Almore Avenue
Toronto, Ontario
Welcome To Clanton Park! This Is A Very Nice 3 Bedroom Bungalow With Finished Basement All Ready To Go. Attached Garage, Private Drive, Private Fenced Yard. Perfect For The Young Family Moving Into The Area. Quiet Street Close To Schools And Bus. Basement Has A 3 Pc Bath And Newly Finished Large Rec. Room With A Separate Entrance From The Backyard. Available Immediately. (id:60365)
315 - 70 Temperance Street
Toronto, Ontario
Your Chance To Live In One Of The Most Desirable Building In The Heart Of The Financial District! This Unit Boasts 9 Ft Ceiling, 838Sqft, Floor To Ceiling Windows, Built In High End Appliances With Modern Kitchen Finish. 2 Spacious Bedrooms With Large Closets. Convenient Location! Minutes Walk To Everything You Need! Connected To Toronto Path System And Subway Line. Amenities Includes: 24 Hr Concierge, Gym, Party Room, Billiard Room, Theater And Rooftop Patio. (id:60365)
511 - 35 Merton Street
Toronto, Ontario
Welcome to #511 - 35 Merton St! This 2 bedroom southwest facing condo is located in the heart of Davisville Village, just a short walk from Davisville Subway Station on the Yonge Line. This bright and spacious 2 bedroom unit features a split bedroom plan, large kitchen with pantry and breakfast space, crown moulding, large principal rooms and plenty of storage space that makes for comfortable urban living. Enjoy the convenience of a garage parking space, locker, concierge, and a prime location between the vibrant Eglinton and St. Clair shopping districts with numerous boutique restaurants and shops. Kay Gardner Beltline Walking/Cycling Pathway right outside the Building. Don't Miss this one! (id:60365)
3709 - 3 Concord Cityplace Way
Toronto, Ontario
A Brand New Luxury Building Concord Canada House Located In The Heart Of Toronto. This 1 Bedroom + 1 Study Unit Features 535 Sqft of Interior Living Space Located Just Steps From The CN Tower, Rogers Centre, Union Station, Financial District, and Torontos Vibrant Waterfront, With Restaurants, Entertainment, And Shopping Right At Your Doorstep. Amenities Include An 82nd Floor Sky Lounge, Indoor Swimming Pool And Ice Skating Rink Among Many World Class Amenities. (id:60365)
70 Jenny Wrenway
Toronto, Ontario
A remarkable property for a remarkable life and new beginnings. This home at the Wrenways Townhouse complex in Hillcrest Village might just be the one you have been waiting for. Priced to win your hearts, and renovated for form and function, this 3 bedroom, 3 washroom, 1900 sq ft townhouse is not to be missed! Maximum relaxation and comfort can be expected in the living room space that just beams with natural light exposure as it shines through the high ceilings right into the open concept dining space and the kitchen. Great for entertaining, great for keeping an eye on the whole family during chores time, it is a timeless layout that has served families well for decades. Some notables are***Pot light Upgrades on the Main Floor***HVAC updated from to central air and heat in 2018 (new furnace and AC installed at the time)***Windows Replaced in 2024***Basement rec space can be used as in-law suite with access to separate washroom***Well appointed and generous sizes for all 3 bedrooms***Large Walk-in closet***2 full washrooms and 1 half washroom for guests on main floor*&*garage has EV charging rough-in (Tesla Charger excluded)**Updated Laundry Room*** (id:60365)
108 - 36 Forest Manor Road
Toronto, Ontario
Welcome to 36 Forest Manor Rd, a bright and spacious 2-bedroom, 2-bathroom condo offering the perfect combination of style and functionality. This well-maintained unit includes 1 owned parking space and 1 locker, providing ample storage and convenience. Enjoy first-class building amenities such as an indoor pool, theatre room, fitness centre, party room, family lounge, and multi-purpose spaces. Direct indoor access to grocery shopping makes daily living effortless, while nearby parks, restaurants, shops, and a community centre enhance your lifestyle. With excellent transit connections and quick access to major highways, commuting is a breeze. Ideal for homeowners or investors seeking a prime North York location with exceptional amenities. (id:60365)
906 - 1338 York Mills Road
Toronto, Ontario
Bright 2-Bed, 1-Bath Condo in Prestigious York Mills Heights. Enjoy elevated living on the 9th floor in this sun-drenched 2-bedroom, 1-bathroom suite offers a spacious and efficient layout with an open concept design featuring an upper dining room overlooking a sunken living room. This is an ideal home for comfortable day-to-day living. Large windows frame spectacular sunsets and a panoramic view of West Toronto, making this home a standout for those who appreciate natural light and scenic vistas. Take a breather by walking out to the large balcony. Residents enjoy underground parking, ample visitor parking, an outdoor pool, sauna, fully equipped gym, tennis court, party room, recreation room, and meeting room. Added peace of mind comes from a security guard and security system. Monthly maintenance fees conveniently include heat, hydro, water, cable TV, common elements, and parking keeping living costs predictable and manageable. Situated in a sought-after neighbourhood, this location offers quick access to TTC transit, Highway 401, and the Don Valley Parkway, making commuting easy in every direction. Daily conveniences such as Food Basics, Juice to Go, and a variety of shops and restaurants are just minutes away, while nearby parks and schools add to the family-friendly appeal. A perfect blend of comfort, amenities, and accessibility in a vibrant community. (id:60365)
Sph31 - 1 Edgewater Drive
Toronto, Ontario
Bright And Spacious Penthouse One Bedroom Tridel Luxury Condo (Aquavista) In Water Front Community, Open Concept Design With 10 Ft Ceiling At Sph Floor, A Spacious Sized Master Bedroom, Big Closet With Glass Sliding Doors. Outdoor Pool, Bbq Area, Fitness Center Etc, Close To All Amenities. Ttc, George Brown College, Loblaw Supermarket, Distillery District. (id:60365)
903 - 5180 Yonge Street
Toronto, Ontario
Fabulous 1 Bedroom 1 Bath Unit At Beacon Condo In Prime Location! 9 Foot Ceilings, 24 Hr Concierge With a Full Range of Premium Amenities including a Fitness Centre, Yoga Studio, Zen Spa Lounge, Billiard/Game Room, and a Stunning Outdoor Terrace, Underground Direct Access To Ttc North York Centre Subway Station, Steps To Library, Banks, Theater, Loblaws & Restaurants. (id:60365)
58 - 208 Niagara Street
Toronto, Ontario
A rare offering in the heart of King West - this expansive 1268sf, 2+1bed, 2 bath corner townhouse combines the space of a home with the ease of condo living. The huge primary bedroom leads to a generous den with walk-in closet. The open concept main level is bathed in natural light from multiple exposures and anchored by a cozy gas fireplace. The private rooftop terrace spans the corner for panoramic views, an ideal setting for elegant entertaining or quiet evenings under the stars. Tucked on a quiet street yet steps to Trinity Bellwoods, the waterfront and downtown.This location is truly unmatched. Boutique shopping, acclaimed dining and vibrant city life are all at your doorstep. Exceptional light, space and location - a refined urban residence in one of Torontos most desirable neighbourhoods. (id:60365)
802 - 29 Queens Quay
Toronto, Ontario
Executive "Pier 27" Luxury 2 Bed 2 Bath Condo On The Waterfront. Spacious Layout 740 Sqft +Balcony Soaring 10-foot Ceilings, Stunning Floor To Ceiling Windows, abundant natural light. Open-concept kitchen equipped with premium Miele stainless steel appliances. Elegant engineered hardwood flooring throughout the suite. Enjoy The Resort Style Amenities; Short Walk To Sugar Beach, Esplanade Restaurant District, Toronto Island Recreation, Shopping, Bus And Street Cars, George Brown College, Gardiner Express, Train Station, Acc, Rogers Centre, Sony Centre, Path, Hotel & More...... Walk Score 98% (id:60365)
19 Talwood Drive
Toronto, Ontario
Stunningly Renovated 2+1 Bedroom Executive Home on a Rare Lot Sliding onto a Ravine. New Roof Installed Last Summer. Welcome to this beautifully updated residence nestled on a serene, park-like lot offering unmatched privacy and natural beauty. Set on approximately half an acre and siding onto a lush Ravine, this home offers the peaceful feel of country living right in the city. Tastefully renovated with thoughtful additions, this home features spacious living areas and breathtaking four-season views. Whether you choose to move in and enjoy as-is, expand, or build your custom dream home, the possibilities are endless. Located near top-rated schools including Rippleton, St. Bonaventure Catholic, and prestigious private options. Steps to beautiful parks, Edwards Gardens, TTC, Shops at Don Mills, Longos, and much more. A rare and remarkable opportunity to live in one of Toronto's most desirable and tranquil settings. (id:60365)
102 - 66 Gerrard Street E
Toronto, Ontario
66 Gerrard St E, Unit 102Ground-level retail/commercial unit located at the intersection of Gerrard Street East and Church Street, offering street-level access and visibility. The unit has approximately 9-foot ceilings, updated flooring, and fresh paint. It includes a private washroom with a shower, and plumbing is in place for a possible sink installation. The space may be suitable for a variety of commercial uses permitted under current zoning, including professional offices, clinics, personal care services, and boutique retail. Contemporary lighting is installed, and the location is in proximity to Toronto Metropolitan University, public transit, restaurants, and other area amenities. (id:60365)
304 - 66 Gerrard Street E
Toronto, Ontario
66 Gerrard St E, Unit 304Corner office/commercial space of approximately 450 sq. ft., located on the third floor at Gerrard Street East and Church Street in downtown Toronto. The unit features large windows along two walls, providing ample natural light. Recent updates include modern finishes, neutral flooring, and fresh paint. The space is suitable for a range of uses permitted under current zoning, such as professional offices, personal care services, or wellness-related businesses. Located steps from Toronto Metropolitan University, public transit, restaurants, and other amenities. (id:60365)
329 - 26 Douro Street
Toronto, Ontario
Live, work and play in the heart of King West. Welcome to your urban townhome! Looking for house-like living without the million-dollar price tag? This 2-bed, 2-bath condo townhouse in King West offers approx 900 sq ft of stylish, smartly designed living, perfect for first-time buyers, young professionals, and couples. Step into a bright, open-concept main level ideal for entertaining or cozy movie nights. The updated kitchen features stainless steel appliances, a breakfast bar, and everything you need to feel right at home. Upstairs, you'll find two full-sized bedrooms with generous closets, perfect for roommates, a home office, or nursery space. But the real showstopper? A large rooftop terrace with South, West and Northern views, plus a gas BBQ hookup, your private outdoor oasis in the city! Located in one of Toronto's most connected neighbourhoods, you're steps to TTC streetcars, and just minutes to the Gardiner, DVP, and 427. Walk to Liberty Village, Trinity Bellwoods Park, Ontario Lake path, or enjoy your pick of top restaurants, cafes, shops, and lounges. Plus a ton of grocery store options like Metro, Longos, Farm Boy, No Frills & more. Monthly maintenance fees include ALL utilities, (heat, hydro, and water), this is truly turnkey urban living with unbeatable value. Don't miss out on your chance to own in one of Torontos most desirable neighbourhoods. Book your private showing today. (id:60365)
506 - 39 Sherbourne Street
Toronto, Ontario
Steps To Yonge & King. 24Hr Ttc Service Nearby. Extensive Bike Paths. Walk To Sugar Beach, St. Lawrence Market, The Distillery District & King East Design District. 655 Sf. Interior + Balcony 24 Hr Ttc Service. Heritage Building W/Modern Elements. Beautiful Finishes Incl Premium Appliances,Quartz Counters,Kit Centre Island & Lrg Br. Modern & Sleek Finishes.This Unit Features Open Concept Layout W/ S/S Appliances & A Kitchen Island. Starbucks On Ground Floor. (id:60365)

