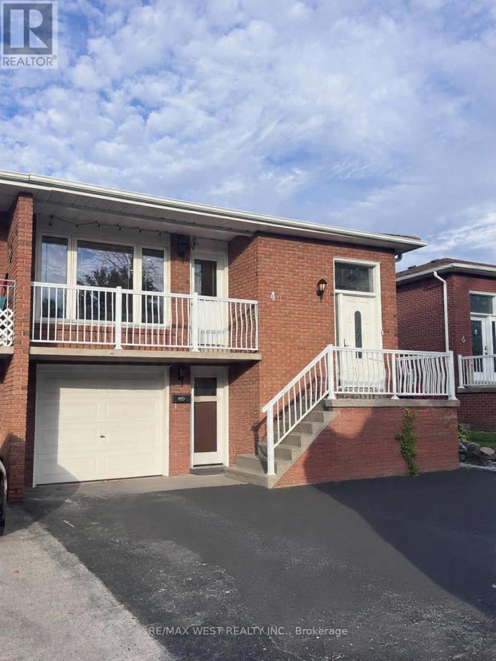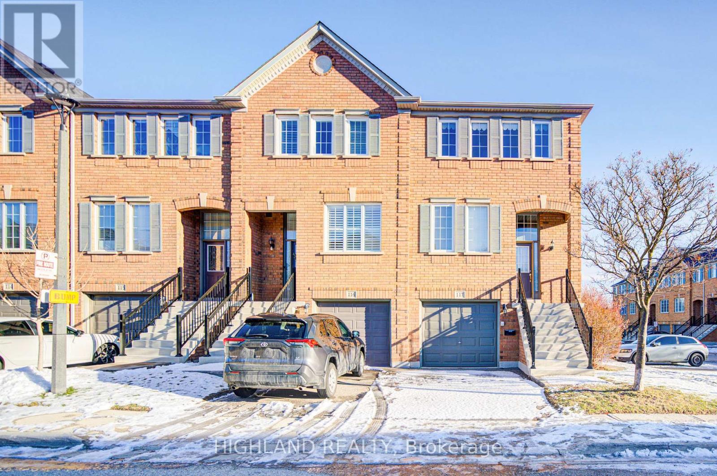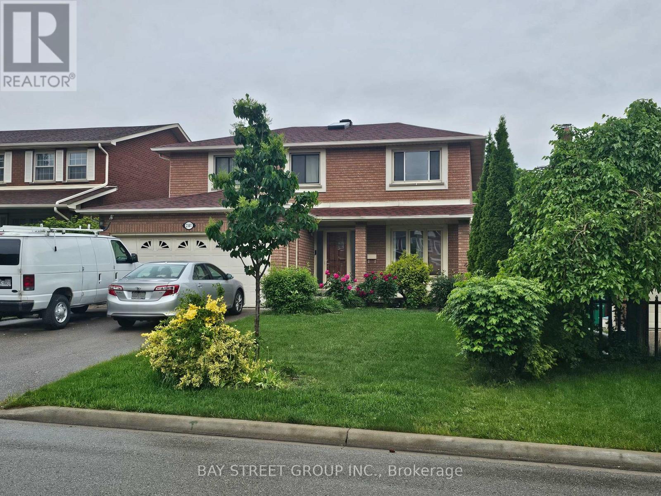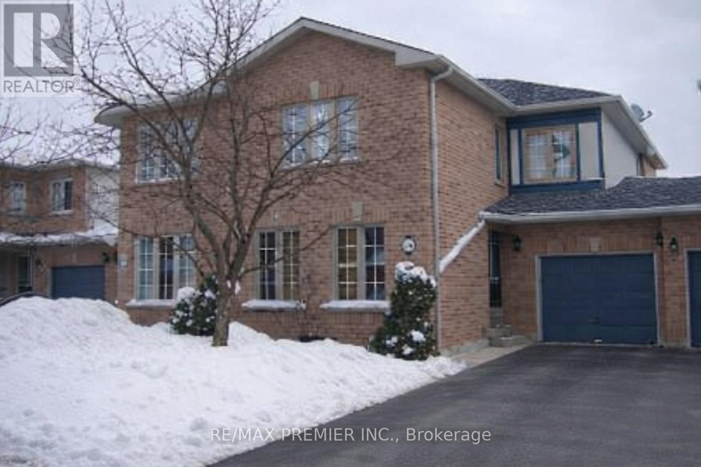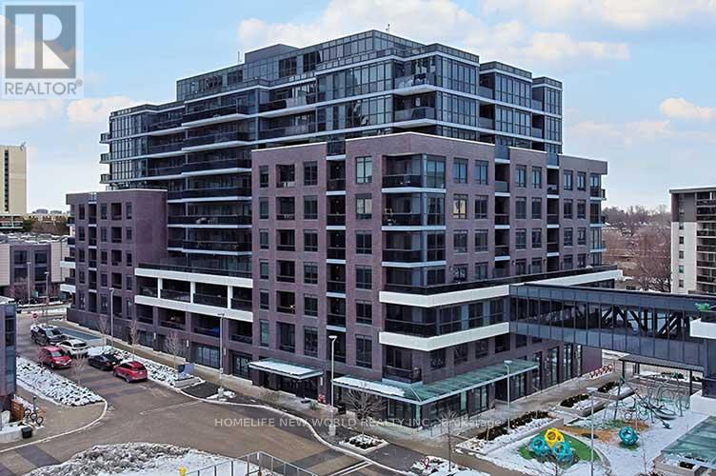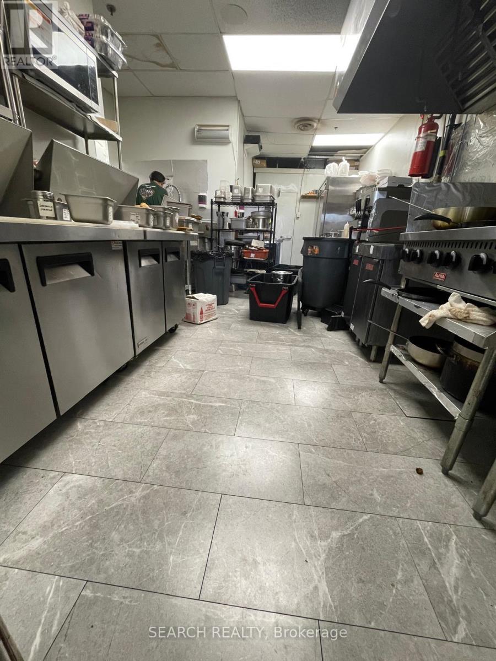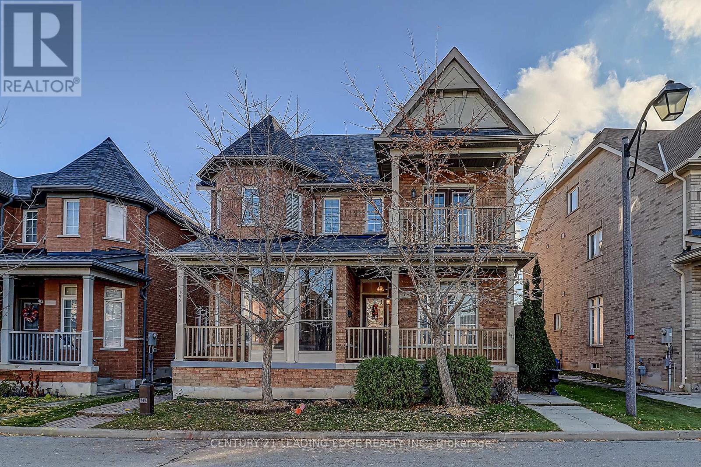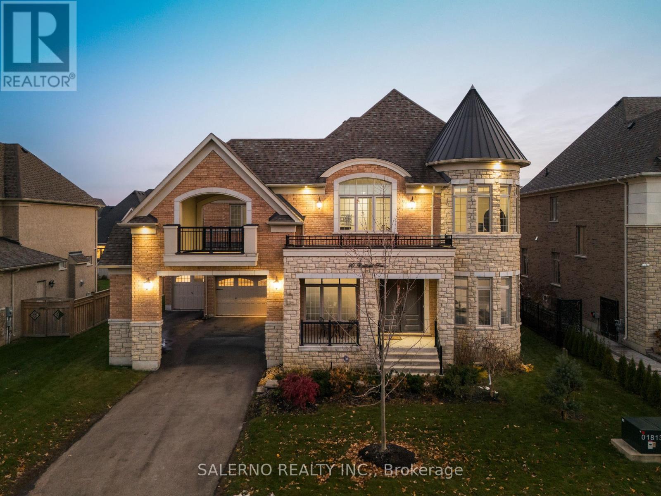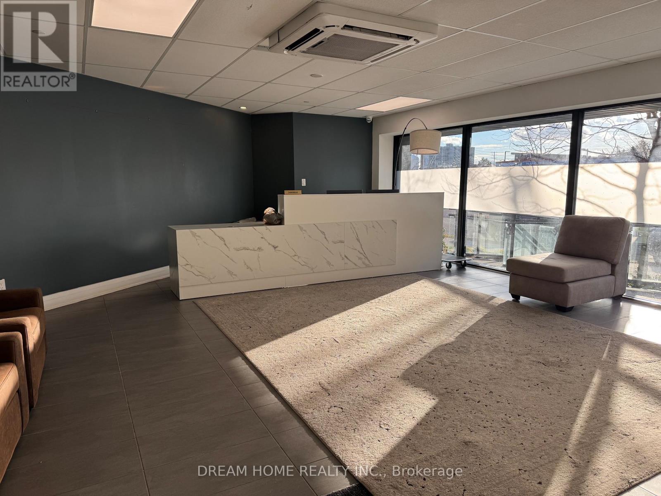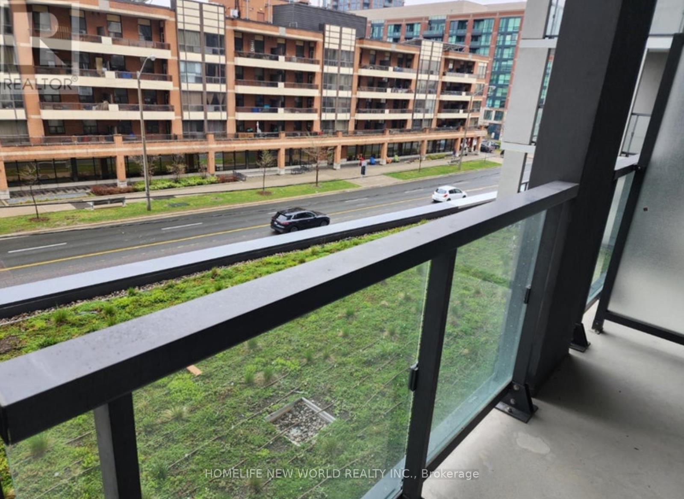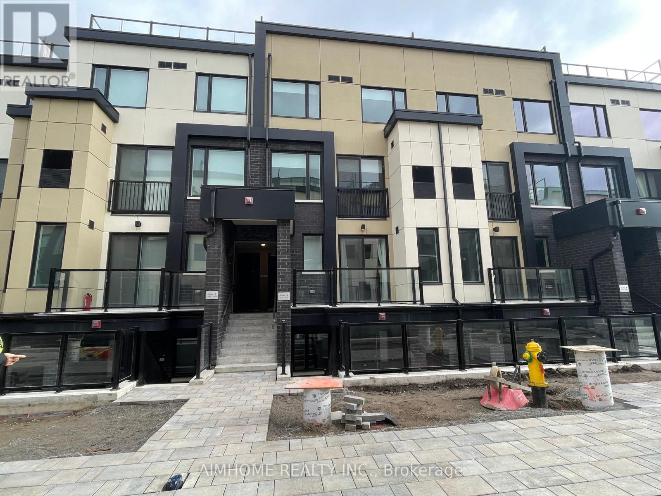4 Dantek Court
Brampton, Ontario
Spacious 5-level semi-detached backsplit main floor for lease in Brampton North, offering plenty of living space for families seeking comfort and convenience. This well-kept home features 4 bedrooms, 2 full bathrooms, and 2 parking spaces, providing a functional layout ideal for larger households or professionals needing extra room.The main floor showcases a bright kitchen with granite countertops, a stylish backsplash, and a cozy breakfast area, opening into a generous living and dining space with a walkout to the balcony. The upper level includes three large bedrooms and a modern 3-piece bath, while the lower level offers a sun-filled family room with fireplace and walkout to the patio and garden, plus a den or fourth bedroom suitable for guests or a home office.Located in the desirable Brampton North community, this property is close to schools, parks, Brampton Civic Hospital, shopping, bus stops, and Highway 410, ensuring easy access to daily amenities and commuter routes.Tenant responsible for 70% of utilities. Immediate occupancy available. (id:60365)
117 - 5530 Glen Erin Drive
Mississauga, Ontario
Welcome to this well-maintained end-unit townhouse, like a semi, located in the highly sought-after Erin Woods community of Central Erin Mills. Offering exceptional natural light and a bright, functional layout, this home is ideal for families and professionals alike. The main level features a full kitchen with ample pantry storage and comfortable living and dining spaces designed for everyday living and entertaining. The professionally finished walk-out basement provides valuable additional living space, perfect for a family room, home office, or recreation area. Situated within the catchment of top-ranking schools, including John Fraser Secondary School and St. Thomas Aquinas Secondary School, this property offers outstanding educational options. Enjoy unmatched convenience with Longo's, community centers, parks, library, and Erin Mills Town Centre all just minutes away. Quick and easy access to Highways 401, 403, and QEW ensures seamless commuting throughout the GTA.A rare opportunity to own an end-unit townhouse in one of Mississauga's most desirable neighborhoods. (id:60365)
2107 Wincanton Crescent
Mississauga, Ontario
Welcome to the legal basement apartment. Located in a masterpiece location of Mississauga. Not only this House is in a waking distance to Public School (PK - 5) and Park for Kids fun and entertainment but this has all the amenities with 5 to 10 minutes of drive, like shopping, Groceries, and the most important for emergencies a Hospital that is just 2 minutes away. North of Eglinton you will find ErinMills Town Centre and South of Eglinton Highway 403 is located taking you towards Toronto and Brampton in one direction and Oakville, Hamilton, Milton, and Burlington from other direction. This legal basement apartment contains two bedrooms, and One Bath, fully equipped kitchen The unit has its own separate Laundry room and Washer and Dryer therefore there is no hassle of taking turns (id:60365)
46 - 58 Louana Crescent
Vaughan, Ontario
Attractive Opportunity to Lease in East Woodbridge - Centrally Located - this 3 Bedroom Townhome is Tucked Away on a Quiet Crescent. Traffic Limited to Local Residency, Offering a Peaceful and Private Setting. Attached by Garage on One Side. Parking for 3 Cars. Close proximity to Hwy 7, VMC, Subway, minutes to Hwy 400 and Hwy 407, making commuting a breeze. Nearby Amenities Include Fortino's, Shoppers Drug Mart, Canadian Tire, LCBO, Restaurants and Plenty of Shopping at Piazza DelSol. Walking Distance to Elementary Schools, Father Bressani C.H.S., Chancellor Community Centre, Parks, Soccer Field, Splash Pads and Much More! (id:60365)
635 - 26 Gibbs Road
Toronto, Ontario
Welcome to this amazing 2-bedroom, 2-washroom suite offers a modern open-concept layout filled with natural light and style. The sleek kitchen is complete with stainless steel appliances, ample storage, and a spacious island perfect for everyday living or entertaining. Enjoy the convenience of an ensuite laundry, a functional floor plan, and elegant finishes throughout. Residents of Valhalla are treated to exceptional amenities, including stunning rooftop terraces with BBQ areas, a resort-style outdoor pool, a fully equipped fitness centre, a yoga studio, party/meeting rooms, and more. The building is family-friendly, pet-friendly, and designed for a lifestyle of comfort and convenience. Located steps from Sherway Gardens, schools, parks, restaurants, TTC and GO Station, with quick access to Hwy427, 401, and Gardiner Expressway. Truly a commuters dream! This unit comes complete with fridge, stove, oven, dishwasher, clothes washer and dryer ready for you to move in and enjoy. (id:60365)
47 Mahoney Avenue
Toronto, Ontario
TOP 5 REASONS YOU'LL LOVE THIS HOME: 1. Fully Renovated & Move-In Ready: 3 + 1 bedroom, 2.5 bath, modern kitchen with quartz counters, functional space, pot lights, high ceilings, updated plumbing, electrical (200 AMP), new HVAC, new roof, new windows - everything done so you don't have to. 2. Clean, Bright and Spacious Main Floor: open concept kitchen and living area, 2pc powder room, laundry area, walk-out to yard, and enclosed veranda for extra year-round living space and storage. 3. Income or Multi-Gen Flexibility: Basement suite features high ceilings, above-grade windows, private laundry & 4-pc bath. 4. Oversized Garage + Excellent Transit Access: Insulated oversized garage with side entrance, convenient parking, and steps to TTC, GO/UP Express, upcoming LRT, highways, schools & shopping. 5. CHEAPER THAN RENTING: Legal basement apartment earning over $20K/yr, helping pay your mortgage. Don't miss this opportunity! (id:60365)
2 - 143 Clarence Street
Brampton, Ontario
Fantastic opportunity to own a thriving restaurant located in a busy, high-traffic plaza with ample parking. The unit offers 1,000 sq. ft. of well-maintained space with a 30-seat capacity, perfect for dine-in and takeout operations. Current monthly sales average around $40,000 and continue to grow steadily. The business is known for its popular street food menu and enjoys a strong local following. Rent is very reasonable at $5,025/month (including TMI), with the current lease valid until 2028 and two additional 5-year renewal options available.Turnkey opportunity for entrepreneurs or investors looking to step into a profitable, well-established business in a prime location. (id:60365)
157 Stalmaster Road
Markham, Ontario
Welcome to 157 Stalmaster Dr. Rarely Offered 3 storey Semi-detached With 4 Bedrooms in Cozy Greensborough Neighborhood. Spacious and Bright Modern Kitchen Open to Breakfast Area and Walkout to Private Fenced Backyard. 2 car garage with 4 Parking Spaces. Update Hardwood Floor. Spacious Master bedroom with 4pc bathroom on the top floor. Ideal Greensborough Community. Close to Several Parks, School, Go Station, HWY 407, Restaurants and Malls All Stainless Appliances. (id:60365)
20 Ballard Drive
King, Ontario
Set On A Premium 78.74 Ft X 131.23 Ft Lot, Contemporary Modern Style 20 Ballard Dr. Offers Exceptional Space, A 4-Car Tandem Garage & Elevator! Finishes And Functionality Throughout, Offering 4 Bedrooms, 5 Bathrooms And Approximately 5,080 Sq.Ft. Of Above Grade Living Space. The Main Floor Features A Bright And Spacious Layout With 10Ft Ceilings, Crown Moulding, Upgraded Lighting And Large Windows Bringing In Tons Of Natural Light, Along With A Formal Living And Dining Room, Main Floor Office And A Custom Built Kitchen With Walk-In Pantry, Large Centre Island, Top Of The Line Stainless Steel Appliances And Breakfast Area With Walkout To The Patio. The Family Room Includes A Coffered Ceiling, Gas Fireplace And Oversized Windows Overlooking The Backyard. The Upper Level Offers A Primary Bedroom With Large Walk-In Closet And 6Pc Ensuite, Plus Three Additional Bedrooms All With Their Own Ensuite, Walk-In Closet And Hardwood Flooring. Pool Sized Backyard With Covered Patio Area And Endless Possibilities To Create Your Ideal Outdoor Space. (id:60365)
B2 - 3 Falaise Road
Toronto, Ontario
Shared Accommodation! ONE of the three Bedrooms with exclusive bathroom in a condo Townhouse. 9Ft Smooth Ceiling On All 3 Levels. Floor-To-Ceiling Windows Providing Abundant Sun Light And Unobstructed West Views. The Bedroom, Bathroom and Shared Laundry are On 3rd Floor. Shared Kitchen on the Second Floor. Great Amenities Including Gym, Reading Area And Locker. Ttc At Door. Near University Of Toronto And Centennial College, Shopping Plazas, Lake Ontario And Go Station. Special Bicycle Lanes To/From The University, The Largest Municipal Park Of Toronto And Rouge National Urban Park! Parking available for extra. (id:60365)
429 - 500 Wilson Avenue
Toronto, Ontario
Amazing 1 Bedroom at Nordic Condos In Clanton Park. Extensive Green Space, Thoughtfully Designed Amenities, Innovative Architecture And Integrated Connectivity To Everything Around. Premium amenities including a sleek catering kitchen, round-the-clock concierge, serene fitness studio featuring a yoga room, inviting outdoor lounge areas with BBQs, high-speed Wi-Fi-enabled co-working space, versatile multi-purpose room with a second-level catering kitchen, soft-turf children's play area, outdoor exercise zone, convenient pet wash stations, and a vibrant playground. A Community Where Every Element Contributes To Creating The Perfect Home. Unbeatable Location! Close to Wilson Subway Station, Hwy 401, Allen Rd, Yorkdale Mall & Much More! Community Oriented Lively Neighbourhood. Close To Parks, Shopping, Restaurants & Transit. (id:60365)
212 - 1650 Victoria Park Avenue
Toronto, Ontario
Brand New Modern Stylish Never Lived In! Conveniently Located In Victoria Park Ave/Eglinton Ave. The Vic Towns A Modern Community In The Popular Victoria Village Neighborhood. Walk Distance To The Future Eglinton Crosstown LRT. Major Highways, Shopping, Bank, Grocery, And All Other Amenities Are Nearby. 2 Beds Plus 1 Large Den And 2 Full Baths. 1041 SF Of Living Space. 9ft Ceilings, Master Room Is Spacious With W/I Closet, 4-Piece Ensuite With Double Basins. The Open Kitchen With Stone Countertops, Whirlpool Stainless Steel Appliances. Soften Water System Give You Health Drink And Bath Water. (id:60365)

