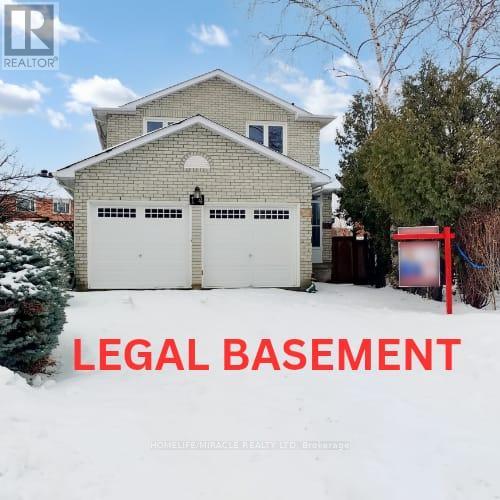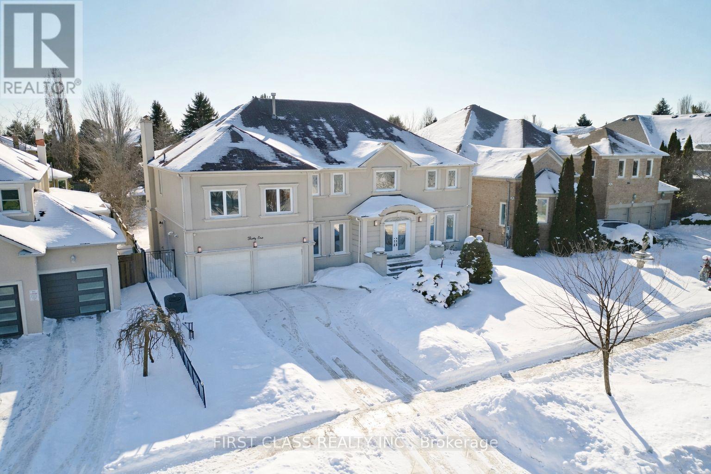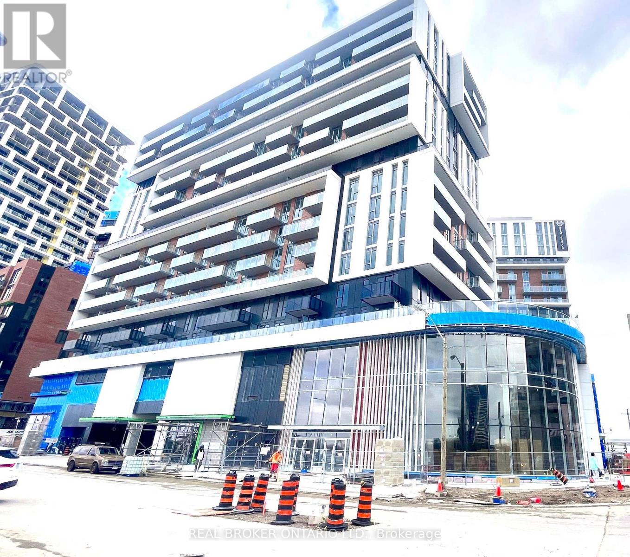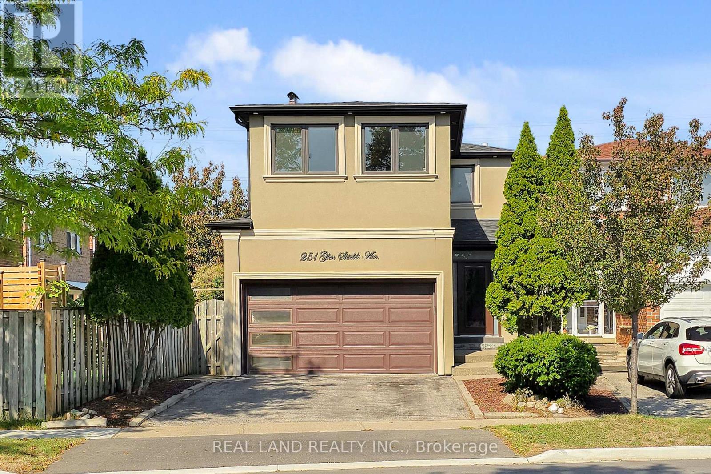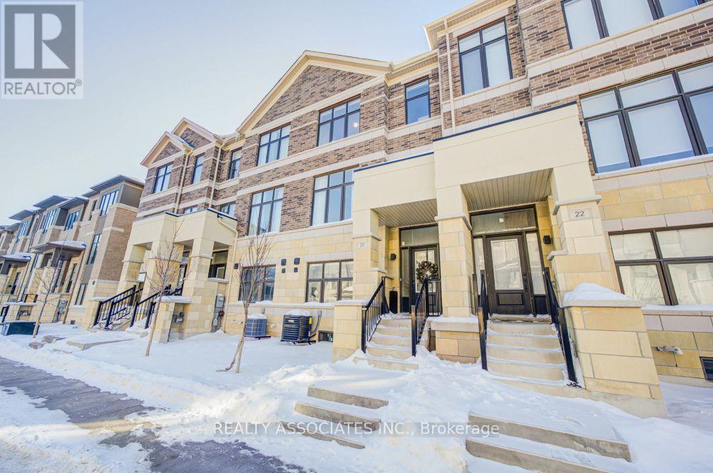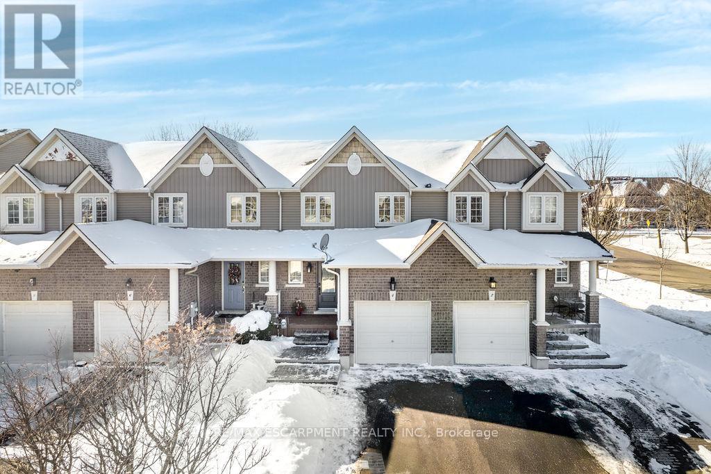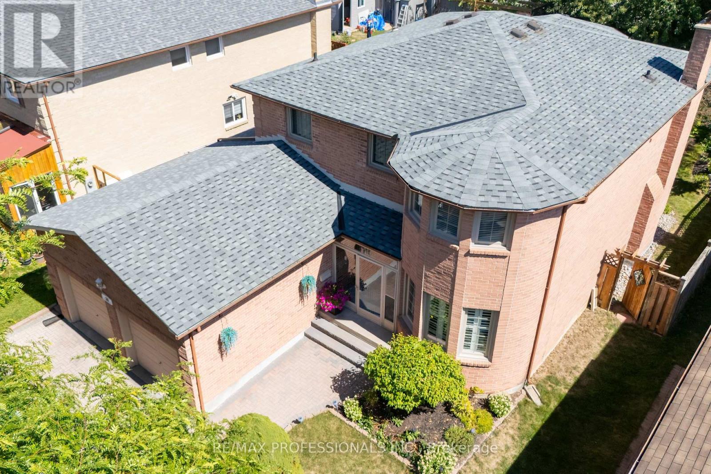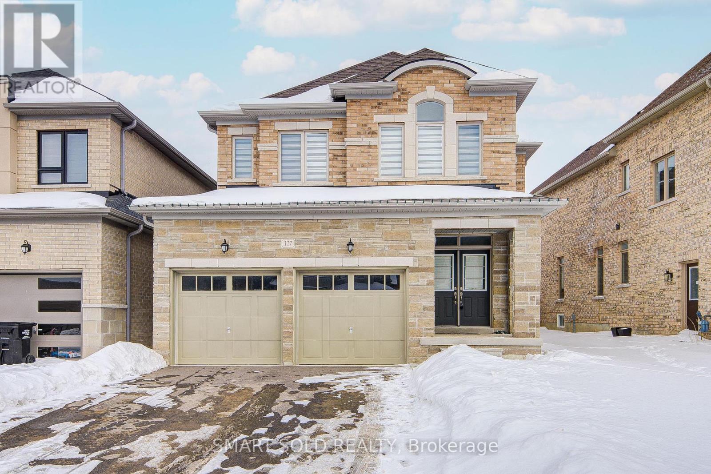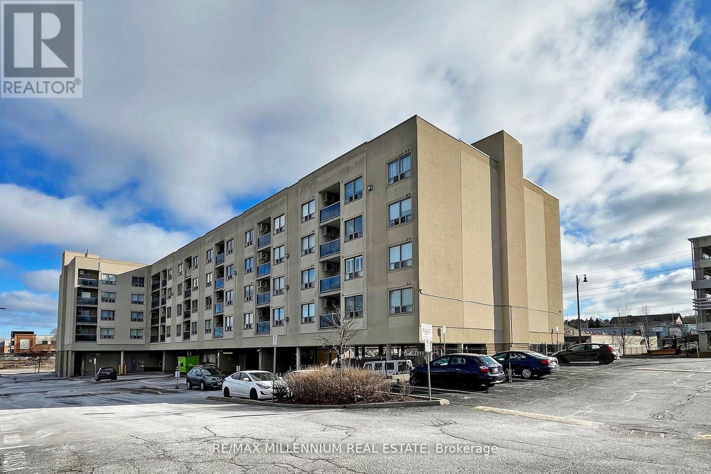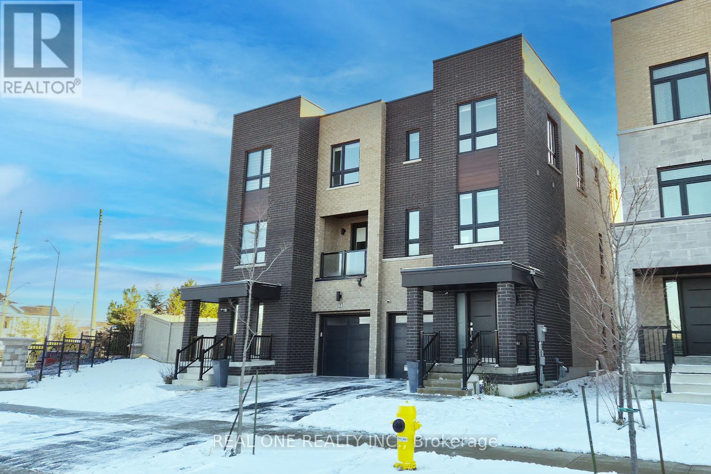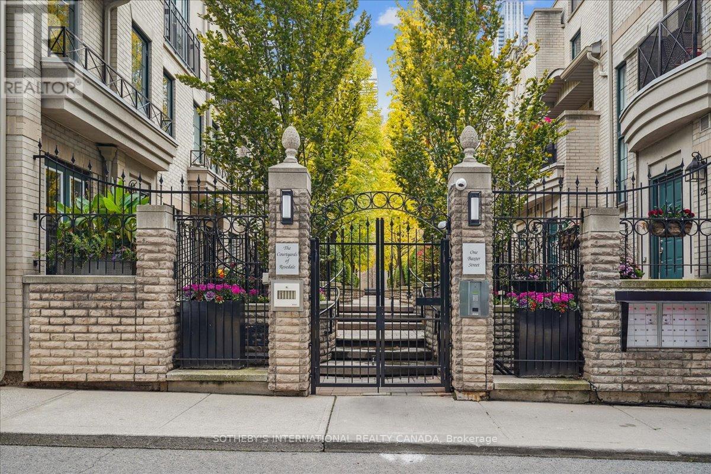14 Rodwell Court
Brampton, Ontario
Welcome to this well-maintained 4-bedroom detached home located on a quiet, family-friendly court in Brampton. Situated on a rare oversized pie-shaped lot, this home offers privacy, space, and endless possibilities. The main floor features a bright, open layout, spacious kitchen, generous dining area, and cozy family room-perfect for everyday living and entertaining. Upstairs offers 4 bright bedrooms, including a large primary suite with ample closet space. Brand new Finished legal basement with separate entrance is great for rental income. Another great room with full washroom in basement perfect use as a gym or extended family. Enjoy one of the largest backyards in the area, perfect for summer BBQs, gardening, or future expansion. Double driveway, attached Double garage, minimal traffic, and peaceful surroundings complete this exceptional offering. Elementary school 2 mins walk,(Worship Place- Gurdwara Nanaksar Sahib 800m), Sheridan College nearby Parks and all amenities also. Most accessible place location to highway 407.Idel for family and investors. (id:60365)
31 Boake Trail
Richmond Hill, Ontario
Opportunity Knocks! Rare South-Facing Park front Home in Prestigious Bayview Hill A truly exceptional opportunity to own a fully renovated, south-facing residence directly facing the park in the heart of Bayview Hill. Over $450,000 spent on renovations, including all washrooms, gourmet kitchen, ensuite upgrades, custom built-ins, and custom closets - truly turnkey and move-in ready. Offering 4,514 sq ft above grade and approximately 6,200 sq ft of total living space, this spectacular home sits on an impressive 70' x 145' lot. Designed for large or multi-generational families, the home features a flexible 6-bedroom layout. The second floor includes five spacious bedrooms plus a dedicated library, which can easily be used as a sixth bedroom. Step into a grand 18' ceiling foyer that sets the tone for this elegant charmer. Thoughtfully renovated throughout, the home blends modern finishes with timeless comfort, delivering bright, open living spaces filled with natural sunlight thanks to its ideal south-facing exposure. A rare park-facing offering with oversized lot, premium renovations, and exceptional family layout in one of Richmond Hill's most sought-after communities. (id:60365)
B-1208 - 292 Verdale Crossing
Markham, Ontario
Welcome to Your Downtown Markham Oasis!This stunning one-bedroom plus den condo offers versatile living spaces and luxurious upgrades throughout. Step into a modern open-concept layout featuring updated vinyl flooring and smooth ceilings. Enjoy breathtaking views from your large 12th-floor balcony.The den can serve as a second bedroom or home office. The unit boasts two upgraded bathrooms-one with a shower stall and one with a tub-plus an upgraded kitchen.Features:Over 600 sq ft,One parking space,Storage locker 12th-floor views. Walking distance to YMCA, Viva Transit, York University, highways 404/407/7, VIP Cineplex, restaurants, and cafes. Don't miss out on the opportunity to make this your new home sweet home! (id:60365)
251 Glen Shields Avenue
Vaughan, Ontario
This stunning, Fully Renovated, 4+1 Bedroom Detached Home in the quite and beautiful glen shields neighbourhood. $$$ Thousands Spent On Upgrades! Freshly painted with Hardwood floors on main and second floors.Extra large primary bedroom. Fully finished basement with separate entrance and new floor. Outdoor and indoor potlight. Smart Camera Security System. This home is surrounded by good ranking school, community centre ,parks, tennis court. Mins to promenade mall, yorkdale mall, supermarkets and future go train station on Highway 7 and centre street. Don't miss this golden opportunity. (id:60365)
20 Kahshe Lane
Richmond Hill, Ontario
Discover this exceptional under 2 years new, Freehold 3-bedroom + den, 3-bath townhouse nestled in the prestigious and highly coveted Richmond Hill community - a residence that immediately commands attention the moment you walk through the door. Radiating pride of ownership, this bright and beautifully cared-for 3-storey home offers a flexible den ideal for a sophisticated home office or easily transformed into a fourth bedroom, complemented by the convenience of an oversized double garage. The expansive open-concept main level is crafted for both everyday living and upscale entertaining, showcasing soaring 10-foot ceilings, gleaming laminate floors, an elegant oak staircase, and a contemporary chef-inspired kitchen featuring quartz countertops, stainless steel appliances, gas stove, a generous centre island, and direct access to a private balcony. The primary suite serves as a serene escape, complete with a spa-like ensuite offering a freestanding soaker tub, frame-less glass-enclosed shower, and a large walk-in closet. Perfectly positioned at Leslie Street and 19th Avenue, you're just minutes to Highways 404 and 407, transit, parks, golf ranges, top-ranking schools, Costco, Home Depot, dining, and everyday conveniences - a true move-in-ready opportunity showcasing refined finishes and executive living at its finest. // EXTRAS: Stainless Steel GAS Stove, Stainless Steel French Door Fridge, Stainless Steel Bosch Dishwasher, Strong Stainless Steel Sakura Range Hood, Washer & Dryer, Light Fixtures, Window Coverings. (id:60365)
4 Ruthven Crescent
New Tecumseth, Ontario
Welcome to 4 Ruthven-a beautifully maintained home that combines comfort with convenience in a sought-after, family-friendly neighborhood. Located just steps from two elementary schools, a brand-new park, and the vibrant Rec Centre offering activities for all ages, this freehold townhouse is perfectly positioned for those who value community and easy access to daily essentials. Inside, you'll find three spacious bedrooms and a thoughtfully updated 4-piece bathroom. The finished basement provides versatile space-ideal for a home office, playroom, or extra storage. Step outside to a fully fenced backyard featuring a deck and a charming gazebo-perfect for relaxing summer evenings and entertaining guests. Whether you're a growing family, professional couple, or looking to downsize without compromise, 4 Ruthven offers a warm welcome and an opportunity to enjoy the best of Alliston living. Quick access to commuter routes means you're never far from the city, yet you'll appreciate the peaceful, close-knit community vibe. Don't miss out on this move-in ready home! (id:60365)
25 Sawyer Crescent
Markham, Ontario
Tucked away on a quiet, private street in the heart of Markham Village, this thoughtfully cared - for family home sits on an impressive oversized lot of approximately 140ft deep by 50ft wide, offering space, privacy, and everyday comfort. With 4 bedrooms and 4 bathrooms, the home delivers a well balanced layout design with over 3,750sf of total living space and modern family living. The main floor is warm and welcoming, featuring hardwood flooring throughout and pot lights (2023) adding to an already bright, functional floor plan that flows effortlessly from room to room. The family kitchen is both stylish and practical, showcasing new countertops, stainless steel appliances, and a sun-filled breakfast area with a walkout to the backyard, perfect for casual mornings or hosting friends. A convenient mudroom with a separate side entrance and main floor laundry adds to the home's everyday functionality. Upstairs, the spacious primary bedroom offers a spacious relaxing retreat area complete with a walk-in closet and a private 5-piece ensuite with quartz double sink vanity. The finished basement expands the living space even further, featuring a versatile office area, 2-piece bathroom, and a wet bar - ideal for entertaining, guests, or extended family needs. Outdoors, the deep backyard is a true highlight, with a large deck, garden and a large garden shed creating a private and peaceful setting. Located in a quiet, family - oriented enclave closet to top-rated schools, parks, shops, restaurants, and transit, this home offers the rare combination of privacy, space, and convenience in one of Markham's most desirable neighbourhoods. Add to that no sidewalk and parking for 6 cars on an extra wide private drive, this is a truly a turnkey home! (id:60365)
117 Ferragine Crescent
Bradford West Gwillimbury, Ontario
A True Turn Key ! Only 3 Year Old Beautifully Upgraded, Bright And Spacious 4Bedroom 3 Bathroom , Built By Bayview Wellington Homes, Featuring Premium Finishes Throughout And Designed For Modern Living. Soaring 9' ceilings and Smooth ceilings Across the Entire Home Create An Airy, Refined Feel, Complemented By Pot Lighting On The Main Floor For A Bright And Inviting Atmosphere. Upgraded Hardwood Flooring On Both The Main And Second Levels, Paired With A Timeless Oak Staircase With Wrought Iron Pickets That Adds Architectural Elegance. The Open-Concept Kitchen Is A Standout, Complete With Granite Countertops, Upgraded Cabinetry, A Large Centre Island, And Seamless Flow for Everyday Living And Entertaining. The Primary Bedroom .Ensuite Also Features Granite Countertops, Continuing The Home's Cohesive, Upscale Design. Laundry Room On Second Floor ,Upgraded Bathrooms, A Brand-New Air Conditioning System Offers Comfort And Peace Of Mind For Years To Come. Garage Access From Inside , No Sidewalk, Located In A Desirable, Family-Friendly Neighbourhood Close Parks, To Best Schools, St. Charles School And Marshview Public School is 5 Minutes Walking Distance. Quick Access To Hwy 400, Hwy 404 Bradford Bypass , 5 Minutes to Bradford Go Station , This Meticulously Maintained Home Is Truly Move-In Ready And Showcases Pride Of Ownership (id:60365)
315 - 160 Wellington Street E
Aurora, Ontario
Freshly painted 2-bedroom, 2-bathroom condo available for lease in the heart of Aurora. Offering approximately 940 sq. ft. of bright, well-designed living space with an open balcony and one covered parking spot. The modern kitchen features stainless steel appliances, while the spacious primary bedroom includes a walk-in closet and a private ensuite. Enjoy panoramic views and outdoor entertaining from the stunning rooftop patio. Conveniently located steps from the GO Station, minutes to Highway 404, and close to schools, parks, and shopping. Ideal for professionals, couples, or small families seeking a comfortable and stylish place to call home. Tenant responsible for: Electricity, Heat, and Hot Water Tank (id:60365)
5 Gridiron Gate
Vaughan, Ontario
Stylish 5-year-new modern semi-detached home nestled in one of Vaughan's most desirable neighbourhoods. Thoughtfully designed across three spacious levels plus a basement, this home offers the perfect blend of functionality, comfort, and contemporary elegance. Step inside to discover 9' ceilings, pot lights, and hardwood flooring throughout, except bedrooms. The open-concept kitchen is an entertainer's dream - featuring quartz countertops, stainless steel kitchen appliance, a large central island, and seamless flow into the dining and living areas, perfect for gatherings and everyday family life. Sunlight pours in through expansive windows, creating a bright and airy atmosphere on every level. The primary bedroom offers a serene retreat with a 5-piece spa-inspired ensuite, complete with a stand-alone soaking tub and separate shower. With ample living space across all levels, a versatile basement, and a modern design aesthetic, this home truly embodies the best of contemporary Vaughan living - stylish, functional, and full of light. Free visitor parkings along the front street. Steps to Walmart, Home Depot, Staples, & all other amenities. (id:60365)
580 Gibb Street
Oshawa, Ontario
First-Time Buyers & Investors Alert! An exceptional opportunity to own a legal duplex offering over 3,600 sq. ft. of total living space and outstanding income potential. This beautifully maintained and extensively upgraded property showcases high-quality, tasteful finishes throughout. The main level features approximately 1,200 sq. ft. with 3 spacious bedrooms, a full bathroom, and a modern kitchen. The upper level offers another 1,200+ sq. ft., complete with 3 bedrooms, a full bathroom, and a separate kitchen, ideal for multi-generational living or rental income. The lower level includes a large 2-bedroom non-retrofit basement with over 1,200 sq. ft., a separate entrance, and large windows providing excellent natural light .Ample parking available. Prime location within walking distance to Oshawa Centre, public transit, and close to schools, shopping, and all amenities, with easy access to Hwy 401. A rare turnkey property that offers flexibility, space, and strong rental potential to help with mortgage qualification. Don't miss this incredible opportunity! (id:60365)
2 - 1 Baxter Street
Toronto, Ontario
Tucked away in the coveted Courtyards of Rosedale, this completely updated turnkey townhome at 1 Baxter Street TH2 offers a rare opportunity to live in one of Toronto's true hidden gems. Set within an intimate enclave of just 26 residences, this stylish home blends privacy and prestige with effortless urban convenience.Spread across three levels, this residence offers three generous bedrooms and two bathrooms, complemented by a coveted third-floor loft with a walkout deck-currently being redone and equipped with a gas BBQ hookup perfect for a home office, studio, or tranquil retreat. The spacious primary suite features soaring cathedral ceilings and large windows that flood the space with natural light. designed for modern living, the home includes one car parking with direct interior access, making day-to-day life seamless and secure.Ideally positioned between prestigious Rosedale and Yorkville, this location boasts an exceptional 95 Walk Score. Enjoy steps to Bloor and Summerhill's boutiques, cafés, and fine dining, with easy access to Rosedale or Bloor TTC stations. Surrounded by lush parks, ravine trails, and the soon-to-open Ramsden Park Community Centre, with quick connections to the DVP, Brick Works, and bike paths. A rare blend of tranquility, sophistication, and connectivity this is urban living at its finest. (id:60365)

