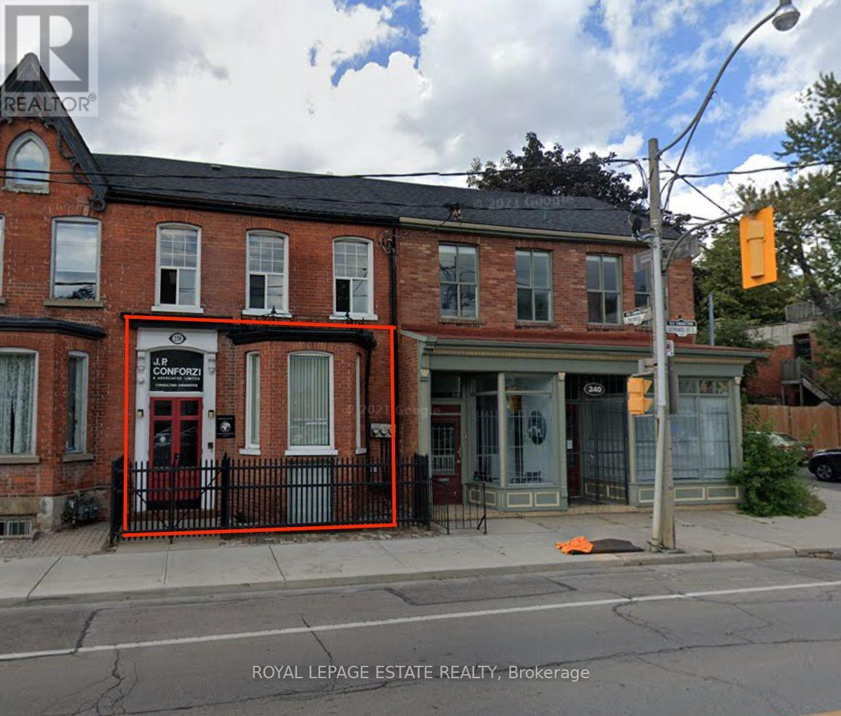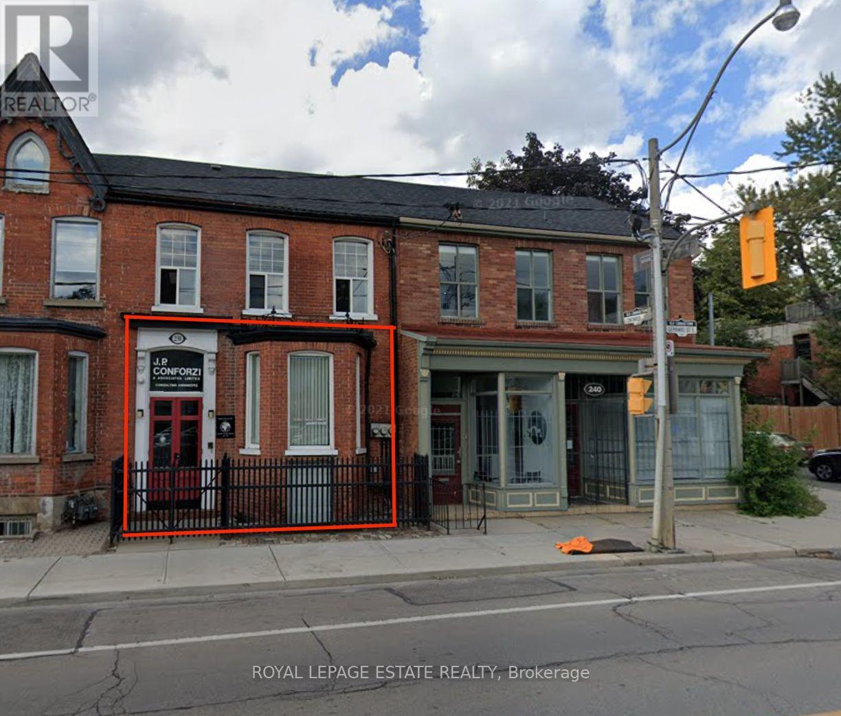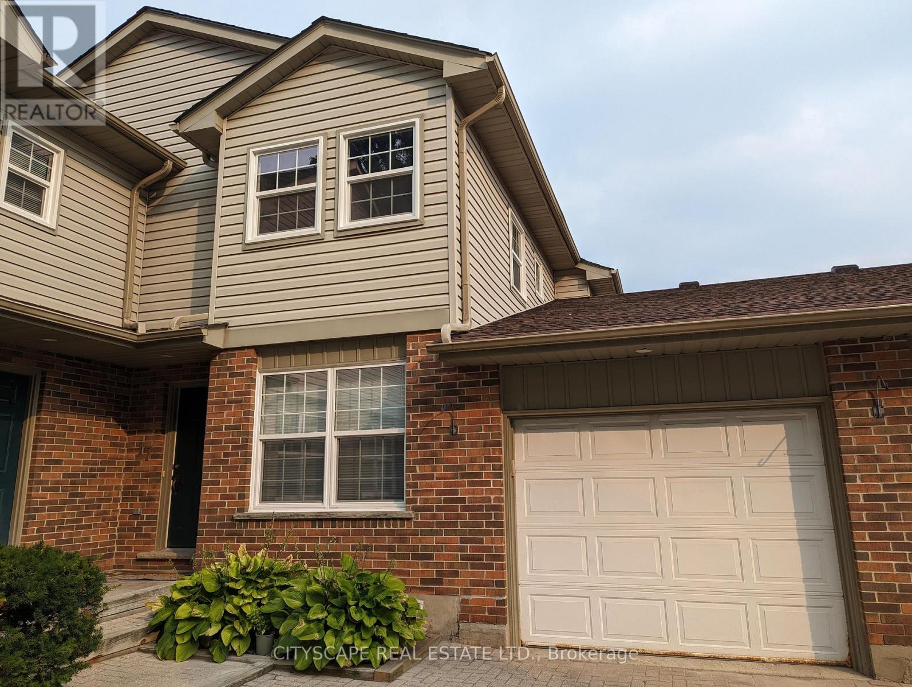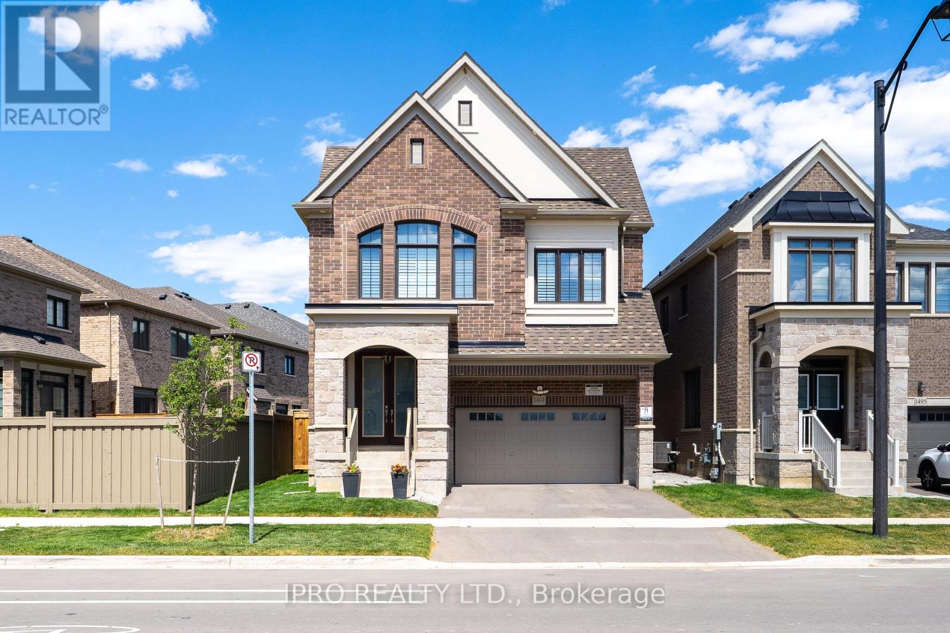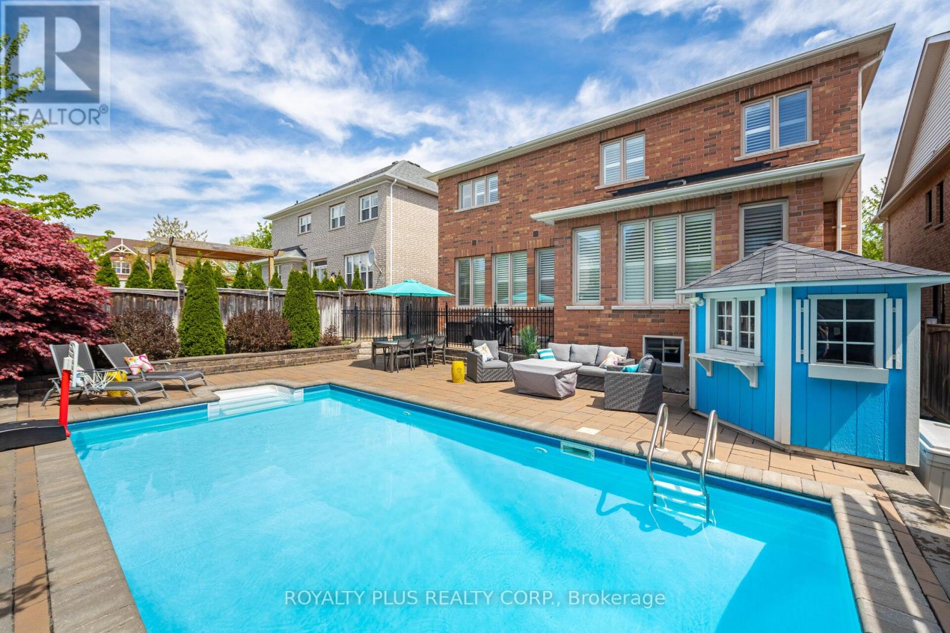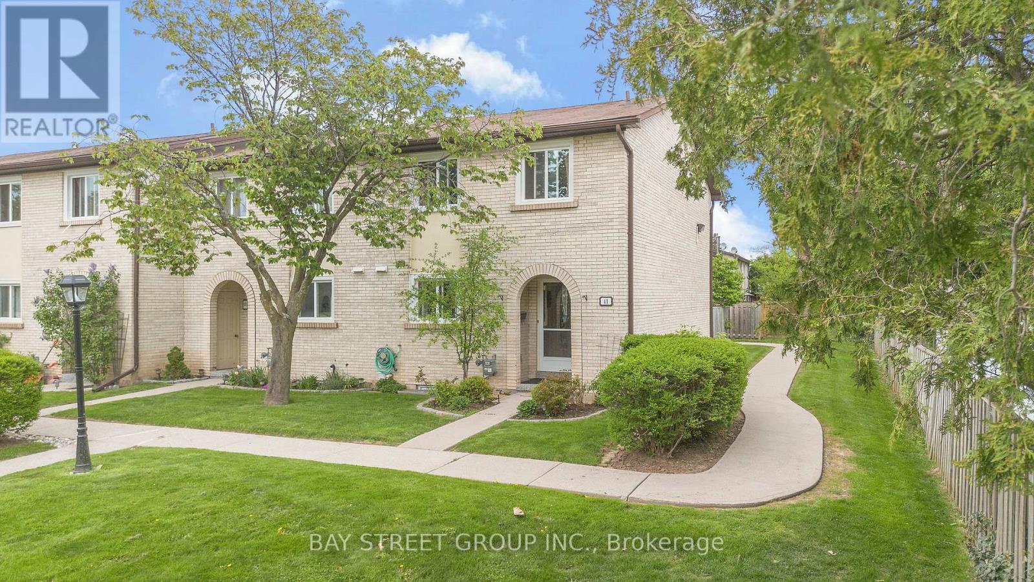Main Floor - 238 Gerrard Street E
Toronto, Ontario
Bright and versatile main floor commercial space available in the heart of Moss Park. Ideal for office or service-based businesses. Functional space with high visibility and street-level signage opportunities. Located steps from Ontario Street and close to transit, this space benefits from steady pedestrian and vehicle traffic. (id:60365)
Lower Level - 238 Gerrard Street E
Toronto, Ontario
Well-appointed lower-level commercial space with separate street-level entrance perfect for private office use, professional services, or studio space. Quiet and functional, with immediate possession available. A great option for startups, freelancers, or satellite offices looking for affordable space in downtown Toronto. Uses may include legal, accounting, tech, or consulting services. (id:60365)
14 Deerfield Drive
Hamilton Township, Ontario
Dwell in the realm of sanctuary, with over 2800 sq ft. of finished living space, & a professionally finished lower level with separate entrance, on a sprawling mature treed lot in the coveted enclave of Deerfield Estates minutes north of Cobourg serviced by municipal water & natural gas. Recently installed luxury plank floors seamlessly unite the main living areas, expansive bay windows grace the well-appointed living room, while the refined formal dining features an elegant gas fireplace. The chef's kitchen is bathed in natural light and offers endless stone counters that effortlessly transition from a prep zone to an ideal entertaining venue. A walk-out leads to a sun-filled deck, perfect for al fresco dining, while overlooking a meticulously maintained backyard sanctuary enhanced by mature trees and perennial gardens. The elevated, spacious interior evokes a sense of grandeur while the serene primary suite, filled with natural light, features a beautiful spa-inspired ensuite. The lower level accessed through a convenient separate entrance offers excellent in-law potential. It includes a generous family room with a cozy gas fireplace, a large games room, a dedicated bright work area, a laundry room, and a third full bathroom. Classic curb appeal and lush landscaping further enhance the charm of this rarely offered estate property. Located minutes from the vibrant town of Cobourg with its full range of amenities, VIA Rail, superb schools, the 401, and the famed Victoria Beach, this home is a peaceful retreat surrounded by nature that welcomes you into its next chapter. (id:60365)
17 - 250 Keats Way
Waterloo, Ontario
This upgraded freshly painted throughout, three plus one bedroom home within five minutes walk from the university comes with three washrooms, is set in a courtyard of 4 homes, has an attached garage, rough in for 220v car charger, electric door opener and direct access to the house, home has a walkout basement to a paved patio. Living room has a gas fireplace, custom built cabinets and bookshelves with accent lighting, hardwood flooring, crown moldings, customized baseboards and door casings, and a patio door to a new deck. Kitchen has new flooring, large window, ceiling fan and open view through living & dining area. Upper level has hardwood floored hallway leading to, Main bedroom with triple mirrored closet, hardwood flooring, double aspect windows and direct access to the NEW family bathroom. Two further bedrooms with vinyl plank floor and double closets all having ceiling fans. Home available including furniture as in pictures. (id:60365)
2558 Falkland Crescent
Oakville, Ontario
Welcome to 2558 Falkland Crescent, a wonderful family home tucked away on a quiet, family-friendly crescent. This beautifully maintained property offers 3 spacious bedrooms, 3 full bathrooms, a convenient main floor half-bath, and a fully finished basement making it ideal for growing families or those who love to entertain. This home has been thoughtfully updated with elegant hardwood flooring, stylish kitchen countertop, a durable metal roof, entrance to garage and meticulously landscaped front and back yards. The heart of the home features a large kitchen that seamlessly connects to the family room, creating a bright and welcoming great room perfect for casual family time or weekend get-togethers. For more formal occasions, a separate living and dining area offers the perfect setting to host friends and guests in style. Upstairs, you'll find 3 generously sized bedrooms plus a versatile office/sitting nook. The spacious primary suite includes room for a sitting area, a walk-in closet, and a private 4-piece ensuite a perfect retreat at the end of the day. The finished basement adds even more flexibility, with a large rec room ideal for kids, movie nights, or game days. Need more space? There's an additional room that can be used as a gym, craft area, guest room complete with its own bathroom. Step outside to enjoy the fully fenced backyard, where a composite deck (2024) leads to a cozy seating area perfect for summer BBQs and evening relaxation. Theres so much to love about this home from the thoughtful updates to the versatile layout and inviting outdoor space. 2558 Falkland Crescent is ready to welcome you to your next chapter. (id:60365)
1491 Kovachik Boulevard
Milton, Ontario
I invite you to come explore this stunning detached property at 1491 Kovachik Blvd. This beautifully maintained home features a builder-finished basement upgraded with high-end finishes, pot lights and enlarged windows- thoughtfully reconfigured into two separate spaces for maximum flexibility. One portion has been professionally transformed into a fully legal 1 bedroom basement apartment with separate entrance for rental income. The second basement area adds a versatile space for your own use or potential for additional rental unit- tailor it to your own needs! Altogether, the property offers over 3,600 sq ft of stunning upgraded finished living area- designed with comfort and elegance in mind. The main and second floor features 9 feet ceilings and 8 feet tall doors creating a spacious and airy feel throughout. The Chef's kitchen is a true showstopper, boasting premium Bosch appliances, upgraded cabinetry and finishes, perfect for daily enjoyment. California shutters add elegance and privacy throughout the home. Upstairs, the master en-suite offers a spa-like retreat with a soaker tub and frameless glass shower. Furthermore, security cameras have been installed at the front door, garage and backyard offering added protection. Over $200,000 spent on upgrades- too many to list! This home combines elegance, versatility and long term value- perfect for families, investors or anyone looking for a move-in ready dream home with income potential. **Walking distance from Milton Education Village, close to school, parks, Milton Hospital, grocery stores, Major Highways (401 and 407) and shopping centre. (id:60365)
48 - 3460 South Millway
Mississauga, Ontario
End Unit Townhome in Prime Mississauga Location!Welcome To This Beautifully Upgraded And Meticulously Maintained 3+2 Bedroom End-unit Townhome, Nestled In One Of Mississauga's Most Desirable And Quiet Communities, Feels Just Like A Semi-Detached! Boasting A Carpet-free Interior, This Spacious Home Features A Modern Eat-In Kitchen (2023) With Stylish Backsplash And A Wide Window That Fills The Space With Natural Light. The Living Room Walks Out To A Fully Fenced Private Yard, Perfect For Entertaining Or Relaxing. Bright And Airy With An East-Facing Exposure And New Pot Lights Throughout, This Home Is Move-In Ready.Unbeatable Location Walking Distance To South Common Mall, Transit In Front, Schools, Parks, And All Essential Amenities. Just Minutes To U Of T Mississauga, Highways, GO Stations, Square One, And Credit Valley Hospital. This Is A Well-Managed, Family-Friendly Complex Offering Both Comfort And Convenience. (id:60365)
25 Mccandless Court
Caledon, Ontario
Discover Luxury Living In This Stunning 4-Bedroom, 4-Bathroom Home, Thoughtfully Designed For Both Functionality And Elegance. Main Floor Boasts 9-Foot Ceilings, Hardwood Floors And An Open Concept Layout. The Gourmet Kitchen Is A Chef's Dream, Long Island for Entertaining, With A Seamless Walkout To A Fully Fenced, Professionally Landscaped Backyard Oasis Complete With Heated Inground Pool, Interlock Patio, Landscape And Cabana. Enjoy Cozy Evenings ByThe Fireplace In The Family Room, Or Work From Home In The Private Main Floor Den. Main Floor Laundry Has Direct Garage Entry Provides Convenience. The Primary Suite Is A True Sanctuary, Featuring Two Walk-In Closets And A Spa Like Ensuite. Every Bedroom Features An Ensuite For Convenience And Privacy. A Finished Basement Offer Incredible Additional Living Space With A Wet Bar, Recreation Area, Fireplace, Second Laundry Room, Exercise Room, Cold Cellar, Rough-In Bath Making This Home An Entertainer's Dream. **EXTRAS** Water Softener, Water Purifier (Reverse Osmosis) Professionally Landscaped, Fenced Yard, Cabana, Main Floor Laundry, Basement Laundry Room, Cold Cellar, Extra Storage. ***Truly Move-In Ready, This Home Blends Comfort, Functionality In One of Caledon East's Most Sought After Neighbourhoods*** (id:60365)
608 - 38 Annie Craig Drive
Toronto, Ontario
brand-new, stylish waterfront condo a rare corner unit with breathtaking North-East lake and city views!This sun-filled 2-bedroom, 1-bathroom suite offers 642 sq.ft. of interior space plus an impressive 300+ sq.ft. wraparound balcony, ideal for enjoying panoramic views of Lake Ontario and Downtown Toronto.Featuring floor-to-ceiling windows and sleek laminate floors throughout, the open-concept layout seamlessly integrates a modern kitchen with quartz countertops and built-in stainless steel appliances. Both the living area and the spacious primary bedroom provide direct access to the oversized balcony your private outdoor retreat.Perfectly located just steps to shops, cafes, grocery stores, scenic parks, waterfront trails, public transit, and major highways this condo blends urban convenience with lakeside serenity.Additional highlights include:Ensuite laundry Parking & locker included Resort-style amenities: 24-hour concierge, indoor pool, sauna, yoga studio, gym, billiards room, theatre, party room, and guest suites.A perfect opportunity for professionals, couples, or starter seeking luxury living by the lake. Dont miss it! (id:60365)
100 Lauraglen Crescent
Brampton, Ontario
Elegant 3-Bedroom Home with Finished Basement Prime Brampton Location. approx. 1600 sqft of living area. Welcome to your future home! This beautifully maintained 3-bedroom detached house near Derry Rd. & McLaughlin Rd. offers comfort, space for 6 people and convenience in one of Brampton's most desirable neighborhoods. Property Highlights: Upstairs: 3 spacious bedrooms with soft carpet flooring. Family room for cozy gatherings. Main floor includes a bright living room, modern kitchen, dining area, and breakfast nook. Finished basement with: Main hall with Barber carpet. Extra space ideal for office desk. Storage area with additional large wardrobe Fancy Jacuzzi room with full washroom. Laundry room with built-in cupboards, washer & dryer. Spacious cold room. Garage with built-in cupboards. Driveway with slip-resistant patterned finish. Walkway professionally maintained. Fenced Backyard with finished deck. Parking: 1 garage, 2 driveway parking. Close to schools, public transit, HWY 401 & 407. Minutes from shopping centers, parks, and places of worship. Property is freshly painted and professionally cleaned. Ready to move in. (id:60365)
879 Brassard Circle
Milton, Ontario
Located in Miltons highly sought-after Willmott neighbourhood, this beautifully maintained 3- bedroom, 3-bath freehold townhome offers over 2,200 sq. ft. of finished living space. The open-concept main level features a modern kitchen with newly refinished cabinets, stainless steel appliances, generous counter space, and seamless flow into a spacious dining and living areaperfect for entertaining. Step outside to a fully fenced backyard with facing green space in the backdrop, offering exceptional privacy. Hardwood floors enhance the main living areas, while the upper level offers cozy broadloom in the bedrooms and a convenient second-floor laundry room with new washer and dryer (2023). Freshly painted in a tasteful neutral palette, this home is truly move-in ready. The finished basement extends your living space with a large rec room, pot lights, and quality laminate flooringideal for family movie nights, a home office, or play area. Additional features include interior garage access, parking for two, and an unbeatable location just a 2- minute walk to Sunny Mount Park. Enjoy nearby trails, top-rated schools, and easy access to the 401, 407, and Milton GO. (id:60365)
30 - 41 Nadia Place
Oakville, Ontario
End-Unit, Like Semi, This Beautifully Updated 3-Bedroom, 3-Bathroom End-Unit Townhome Seamlessly Blends Space, Sophistication, And Functionality. Showcasing A Contemporary Kitchen With Gas Stove, Sleek Countertops, And Stylish Backsplash, This Home Is Perfectly Designed For Cozy Living. The Spacious Living Room Features A Warm Gas Fireplace, While The Separate Dining Area Provides An Elegant Space For Entertaining. The Open-Concept Layout Enhances Flow And Natural Light Throughout. Upstairs, The Expansive Primary Suite Boasts A Renovated 4-Piece Ensuite With A Spa-Inspired Rain Shower, Offering A Tranquil Escape. The Fully Finished Basement Adds Valuable Living Space With A Versatile Recreation Room, Private Office, A Full 3-Piece Bathroom, Laundry Area, And Generous Storage.Updates Include Wide-Plank Laminate Flooring And Plush, High-Quality Berber Carpeting. Enjoy The Convenience Of Low Monthly Condo Fees, Which Cover Water, Roof, Windows, Doors, Exterior Wall Maintenance, Snow Removal, And Lawn Care. One Dedicated Parking Spot Is Included.Nestled In A Quiet, Family-Oriented Community, This Home Is Zoned For The Highly-Regarded White Oaks Secondary School And Just A Short Stroll From Sheridan College. Enjoy Easy Access To Scenic Parks, Major Highways, And Everyday Amenities, And GO Transit.This Exceptional Home Checks All The Boxes. Dont Miss Out. Welcome Home! (id:60365)

