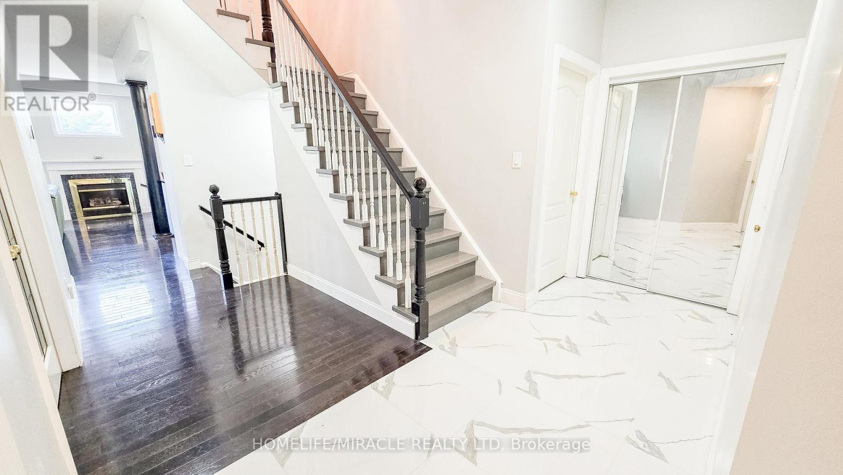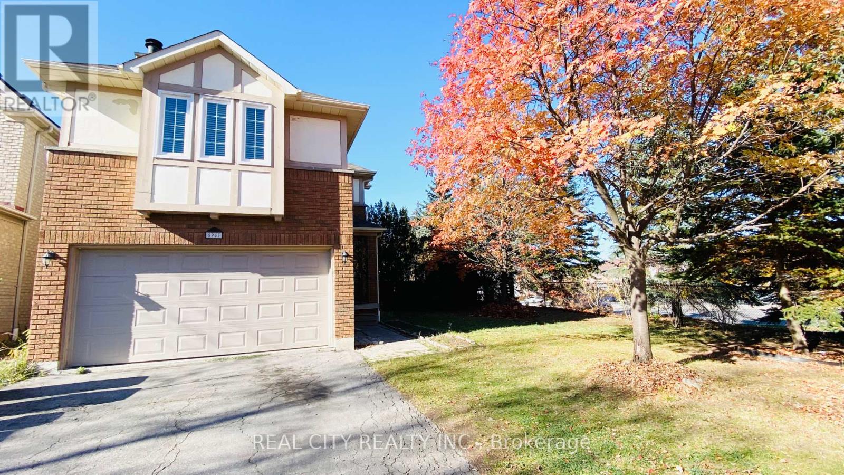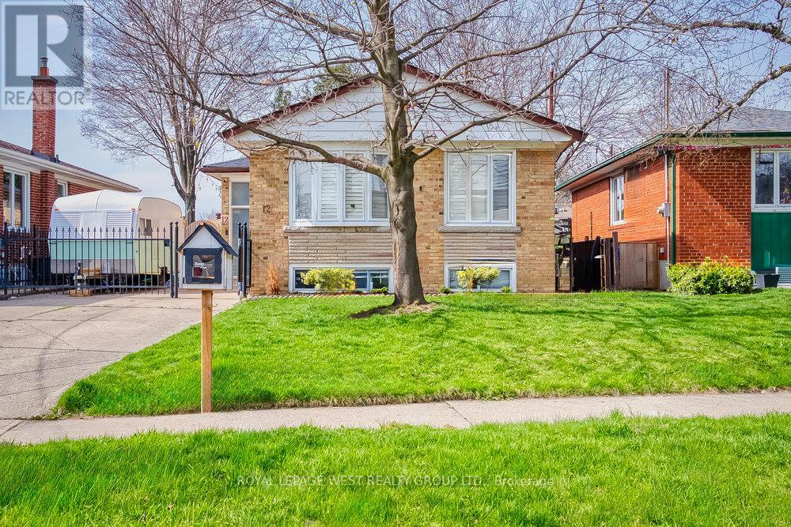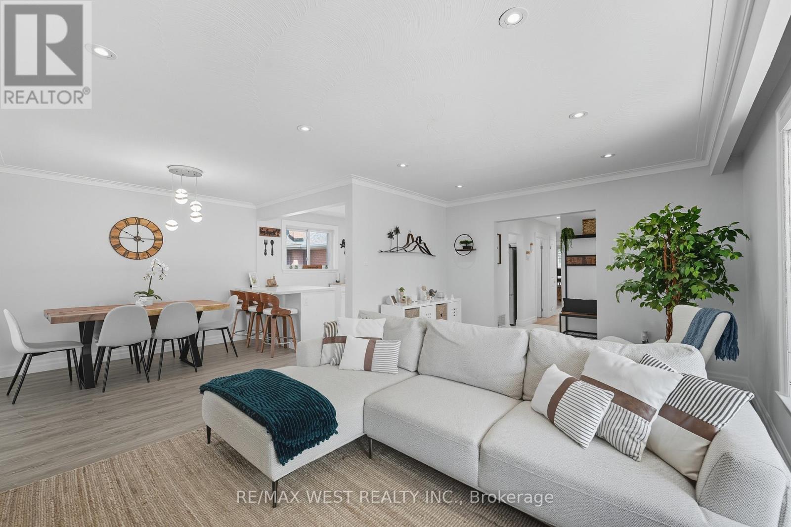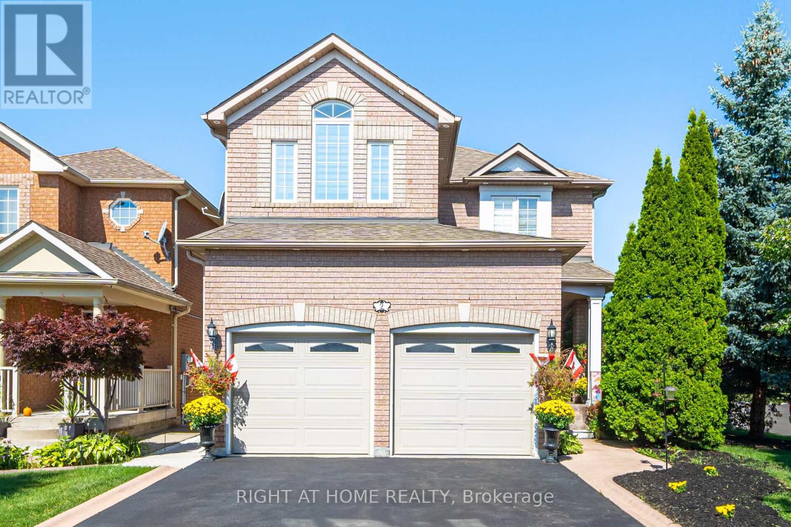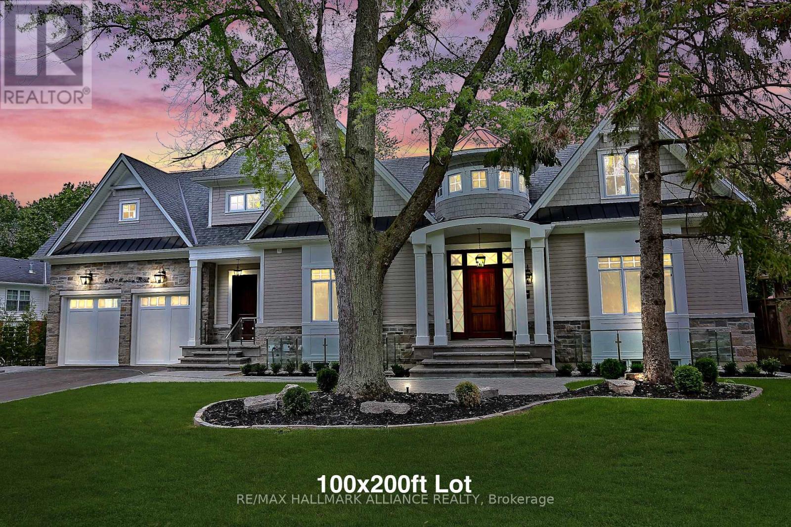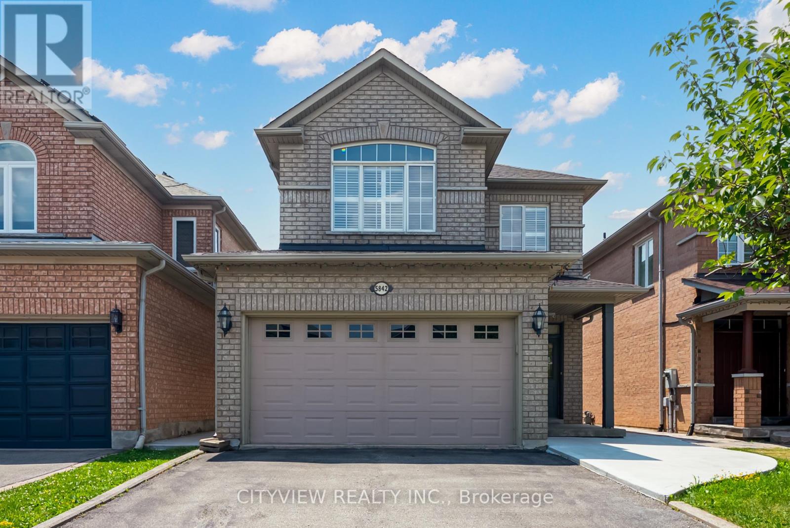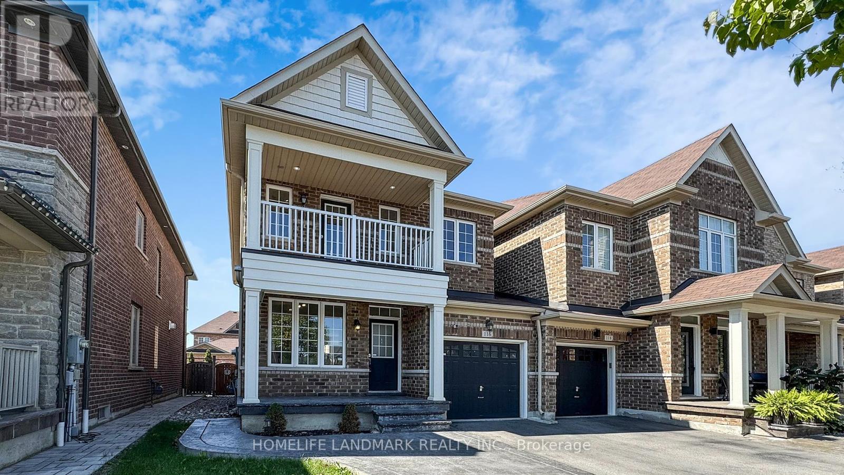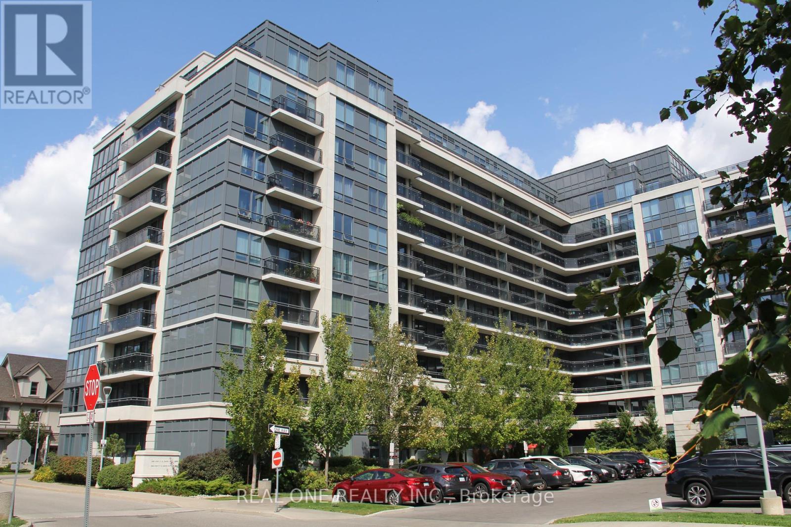22 Rockwood Road
Kitchener, Ontario
Location Location Location !!!! Beautifully Finished Home With Plenty Of Space For The Growing Family! 4+2 Bedrooms, 4 Bathrooms, Finished Basement, Upon Entry You Are Welcomed With A Spacious Foyer, Featuring Garage Entry And Ceramic Flooring. This Home Features An Excellent Open Concept Main Floor. Close to Shopping, Grocery, Schools. Very good connectivity to HWYs (id:60365)
5953 Chorley Basement Place
Mississauga, Ontario
Location! Location! Location! Modern 2 Bedroom Legal 2nd Unit Basement Apartment. Separate Private Entrance, Laundry, Custom Built 3 Piece Washroom. Big Windows, Doesn't Feel Like Living In A Basement. Corner Lot Home On A Premium Treed Lot In A Quiet Neighborhood In Sought After Erin Mills. Walking Distance To All Amenities. . Very Close Proximity To Erin Mills Shopping Centre, Credit Valley Hospital, Erin Mills Go Station, Highway 403 And 407. Perfect Central Location Between Mississauga And Oakville. 30% Of All Utilities. Upper Unit Is Rented Out Separately. (id:60365)
12 Leavenworth Crescent
Toronto, Ontario
This beautifully renovated 2 bedroom apartment is ideally located in a desirable Etobicoke neighborhood at Bloor and The West Mall! This bright and spacious apartment boasts: luxury vinyl flooring throughout; a freshly renovated kitchen complete with a stainless steel refrigerator and a new stove; renovated bathroom; ensuite laundry with top-of-the-line washer and dryer; 1 parking spot. It has above grade windows that allow an abundance of natural light. Close to highways; schools; public transit and amenities. Walk to Starbucks! Just move in and enjoy this amazing space! AAA Tenants! (id:60365)
204 Jeffcoat Drive
Toronto, Ontario
Owner-occupied bungalow with separate basement entrance. Open-concept kitchen, fully renovated and seamlessly integrated with the living room, creates an inviting space ideal for family gatherings and entertaining. Primary bedroom features a stylishly updated three-piece ensuite with premium finishes. New flooring runs throughout the home, complemented by recent upgrades including a new fridge, dishwasher, washer, and dryer. Exterior updates feature new interlock paving, enhancing curb appeal. Pride of ownership is evident in the continuous improvements made over the years, ensuring lasting value and comfort. Conveniently located near top-rated schools, Costco, Walmart, shopping plazas, Etobicoke Hospital, and Pearson Airport, this property offers both lifestyle and practicality an excellent choice for families. (id:60365)
2 Melrose Gardens
Brampton, Ontario
Welcome to 2 Melrose Gardens! Family-focused community in Brampton's Snelgrove area. A charming detached homes community layout with generous lots, many featuring yards, mature landscaping, and a relaxed suburban feel. This stunning detached home features 3 spacious bedrooms and 4 bathrooms. Enjoy an open-concept main floor with hardwood flooring, an Upgraded Kitchen With Custom Design Cabinets And a Granite countertop with a built-in breakfast Bar. Hardwood in Dining and Living Room, Cathedral Ceiling, and Gas Fireplace. A fully finished basement with a separate entrance, featuring 2 additional bedrooms and a living/dining space with a gas fireplace and a convenient kitchenette, full washroom, making it ideal for extended family or rental income. Step outside to your private backyard retreat featuring an in-ground heated Pool And a Cabana perfect for summer entertaining. Located in a family-friendly neighbourhood close to schools, parks, shopping, transit, and Convenient access to Hwy 410, nearby shopping centres, and places of worship. Located in close proximity to a 3-acre park (Mayfield Park), ideal for outdoor recreation. Steps to Cunnington Parkette with playground on Melrose, A rare find with incredible potential. Don't miss this amazing opportunity!. -The house is freshly painted throughout with Zebra blinds on every window. -Driveway sealed (Aug 2025) for a fresh, clean look. -Owned a tankless water heater for energy efficiency. -Owned Central heating( Furnace)and AC. -New wired fire alarms and New smoke detectors installed on all floors (Jan 2025) -Shingles (2015) -Main floor laundry -Entry to house or basement also through the garage for added privacy and flexibility. (id:60365)
3053 Robert Lamb Boulevard
Oakville, Ontario
Brand New & Rare Two-in-One Luxury Townhouse | 4 Bedrooms 3.5 Bathrooms , 2 ensuite bedroom , 2 laundry rooms , 3 floor plus basement *close to 2,100 sq. ft. Above Grade * Discover this stunning and highly versatile 3-storey freehold townhouse with 2,045 sq.ft above-grade space. Designed for modern living, it is perfect for multi-generational families or young homeowners looking to offset expenses through rental income * Ground Floor Front: A private entrance from the garage leads directly to the rear section with a full 4-piece ensuite bathroom and a separate laundry room. This level connects to the backyard and basement, allowing it to function as a self-contained rental/in-law suite with maximum privacy. The front features soaring ceilings with floor-to-ceiling windows and a powder room. Second Floor: A fully open-concept layout with a modern kitchen featuring granite countertops, a large island, stainless steel appliances, and ample cabinetry. Seamlessly connected to the spacious living and family room, perfect for gatherings and entertaining. Third Floor: Three well-appointed bedrooms, including a primary suite with a luxurious 5-piece ensuite and walk-in closet. Two additional bedrooms feature large windows and closets, sharing a 4-piece bathroom. Additional Highlights 9-foot ceilings on hardwood flooring throughout, ample storage and closet space, two-zone HVAC with separate control panels for added comfort, and a private backyard. AAA Location Situated in the heart of Upper Oakville, this home is close to top-rated schools, community parks, shopping centers, major highways (401/407), public transit, restaurants, superstores, and Oakville Hospital. The neighborhood is renowned for its modern homes, safe streets, and strong sense of community. (id:60365)
482 Morrison Road
Oakville, Ontario
Extraordinary custom smart home offering over 8700sqft luxury living space (5711 sqft above grade as per MPAC, a top per square feet value in the area) on one of Oakville's most prestigious and sought-after streets. Situated on a rare 100 x 200 west-facing premium lot, with soaring 10ft high ceilings, 4+2 bedrooms/8 bathrooms/3 car garage, this home has been thoughtfully designed with exceptional attention to detail, blending timeless elegance with modern convenience.Step inside the grand 2-storey foyer, leading to a sophisticated coffered living room with gas fireplace and custom built-ins, and a formal dining room with panelled walls. The open-concept chefs kitchen is a showpiece, featuring a massive centre island, quartz and granite countertops, stainless Thermador appliances, a butler's servery, and walkout to the covered terrace. A panelled office, main floor laundry, and exquisite finishes throughout complete the main level.The upper level hosts 4 spacious bedrooms, each with private ensuites, including a primary retreat with a sitting area, fireplace, opulent dressing room, and a spa-inspired 6-piece marble ensuite with standalone tub and double sinks.The finished lower level is designed for entertainment and relaxation, offering an expansive recreation room with linear fireplace, wet bar, wine cellar, theatre, exercise room, sauna, 4-piece bath with jacuzzi tub, and radiant heated floors, a walk-up leads to the private backyard oasis.Outdoors, enjoy a beautifully landscaped west-facing backyard with a covered terrace, glass railing, stone fireplace, built-in Napoleon barbecue, and speakers, perfect for hosting. The lot provides ample potential for a large pool, tennis court, or basketball court at your choice. A 3-car tandem garage with radiant heat, mudroom access, and lower-level entry.This rare offering is a true masterpiece combining Control4 smart home features, refined craftsmanship, and resort-style amenities. (id:60365)
5842 Terrapark Trail
Mississauga, Ontario
Welcome to this stunning, spacious detached home in the highly sought-after Churchill Meadows community! Backing onto a school field, enjoy ultimate privacy with no rear neighbours and peaceful, quiet surroundings perfect for families seeking a safe and serene environment.Step inside to bright, open-concept living spaces flooded with natural light through large windows. The modern kitchen boasts quartz countertops, a large centre island, sleek stainless steel appliances, and an inviting eat-in breakfast area with walkout to a beautiful BRAND NEW deck ideal for family gatherings and entertaining.The generous primary bedroom features a 4-piece ensuite and walk-in closet, while two additional bedrooms and main floor laundry complete the upper level.Professionally staged and move-in ready, this home offers outstanding versatility with a fully separate basement unit that includes its own private entrance, 3-piece bath, functional kitchen, and laundry. This is a fantastic opportunity for investors seeking strong rental income or multi-generational families looking for affordable, flexible living arrangements.Enjoy access to top-rated schools just steps away, along with nearby parks, playgrounds, and convenient transit options.The beautifully landscaped backyard with deck and interlocking patio is perfect for relaxing or play.Dont miss your chance to own this exceptional home that combines comfort, privacy, and incredible income potential in one of Mississaugas most family-friendly neighbourhoods! (id:60365)
404 - 2645 Kipling Avenue
Toronto, Ontario
Check This Beautiful Property On Prime Location Fully Renovated. End Unit With 2 Bedroom, 1.5 Full Washroom And An Amazing View From The Balcony, Stunning Apartment In W10 Area. Low Maintenance Near To Grocery Stores, Ttc , 401, 407, 427, One Bus To Kipling Station & Humber College, Lrt Is Coming Soon In The Area, Opp To School. Ideal For First Time Home Buyers And Investors. (id:60365)
11 Hunters Point Drive
Richmond Hill, Ontario
Rarely Offered in a Multi-Million Dollar Neighborhood! Welcome to this stunning, fully renovated 4 bedroom all-brick detached home in one of the areas most highly sought-after communities. Featuring new hardwood floors throughout the main and upper levels, this home offers a perfect blend of elegance and comfort. Enjoy a rarely available large front and backyard, ideal for family gatherings and outdoor entertaining. This vibrant, family-friendly community offers: Beautiful parks, conservation ravines, and walking trails; A local library and community centre; A charming village-style shopping area with a bakery, butcher, barber, and full-service salon & spa; Close proximity to larger retailers and Hillcrest Mall for added convenience. Excellent school options at all levels public, Catholic, and private school. An incredible opportunity to own in an established neighborhood surrounded by luxury homes and everyday conveniences. Don't miss out! (id:60365)
116 Pelee Avenue
Vaughan, Ontario
Welcome to this Lovely Home Nestled in a Family-Friendly Neighborhood. This Newly-Painted 3+1 link Home Presents Hardwood Flooring and New Pot lights on the Main Floor and is Protected with Security film on all Windows and Doors on the First Floor, Lots of Natural Light and Storage Space. Recent Upgrades Feature New Smooth Ceilings with Contemporary Lights and New Premium Laminate Flooring on Second Floor; Fireplaced Family Room with French Glass Doors to the Back Yard; Open Concept Kitchen Highlights Double Sink Granite Top Island and All Stainless Steel Appliances; Solid Oak Stair and Railing all the Way Up; Primary Bedroom Offers High Coffered ceilings, Walk-in Closet with Organizers, and Large Ensuite with Double Sink Vanity; Second Bedroom Boasts Walk-out to the Wide Railed Balcony above the Porch. Second Floor Laundry Room Brings you all the Convenience. Finished Basement Features a Big Recreation Room, One Bedroom, One Den, and 3-Pc Washroom, Creating More Fun Space for Family; Backyard Finished with Interlock and Natural Slate Stone Steps; Enjoy the Sunshine and Coffee at Interlocked Backyard or on the Cozy Balcony. No Sidewalk, the Front Offers a Widened Concrete Driveway that Can Fit 3 Cars. This is a Must-see for all First-time Buyers, a Family, or an Empty Nester. 4 Minutes Walking to Pope Francis Catholic School and the Local Park; New Plaza with Longo's and Banks Nearby! Close to Hwy27 and Hwy427... (id:60365)
510 - 376 Highway 7 E
Richmond Hill, Ontario
Luxury Condo located In The Heart Of Richmond Hill, Close To 404, 407, Malls (Times Square, Jubilee, Commerce Gate), Go Station, Walk To Viva Bus Stop, South Facing enlarged balcony. 9 Ft Ceiling , open-concept layout with stainless steel appliances in the kitchen. Building amenities include a concierge, exercise room, party/meeting room, visitor parking, and a rooftop deck/garden. (id:60365)

