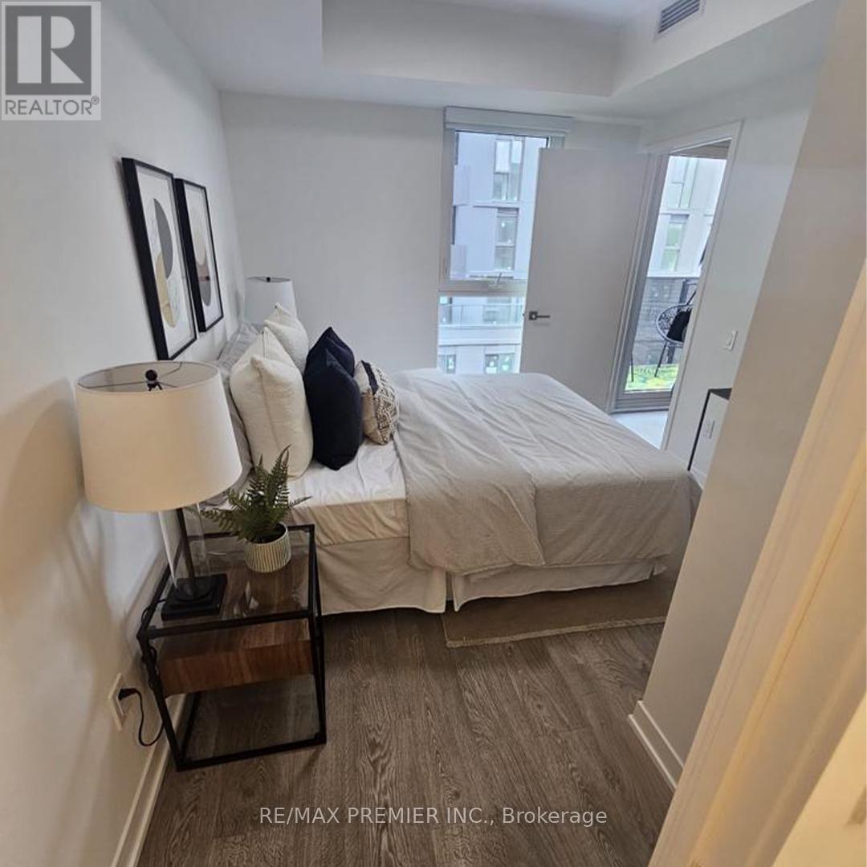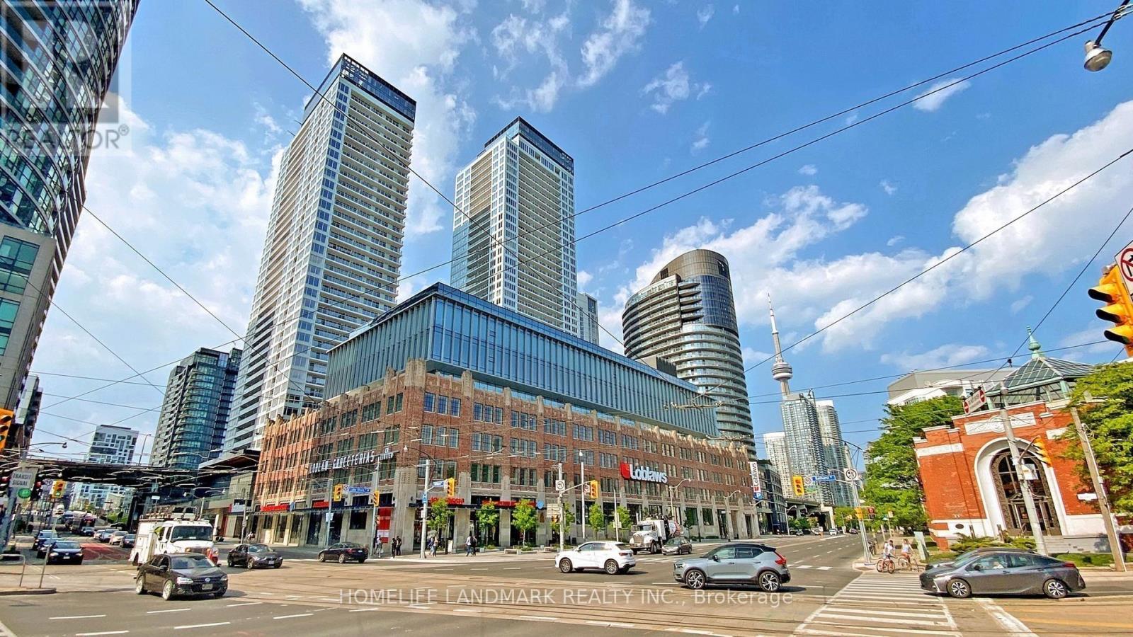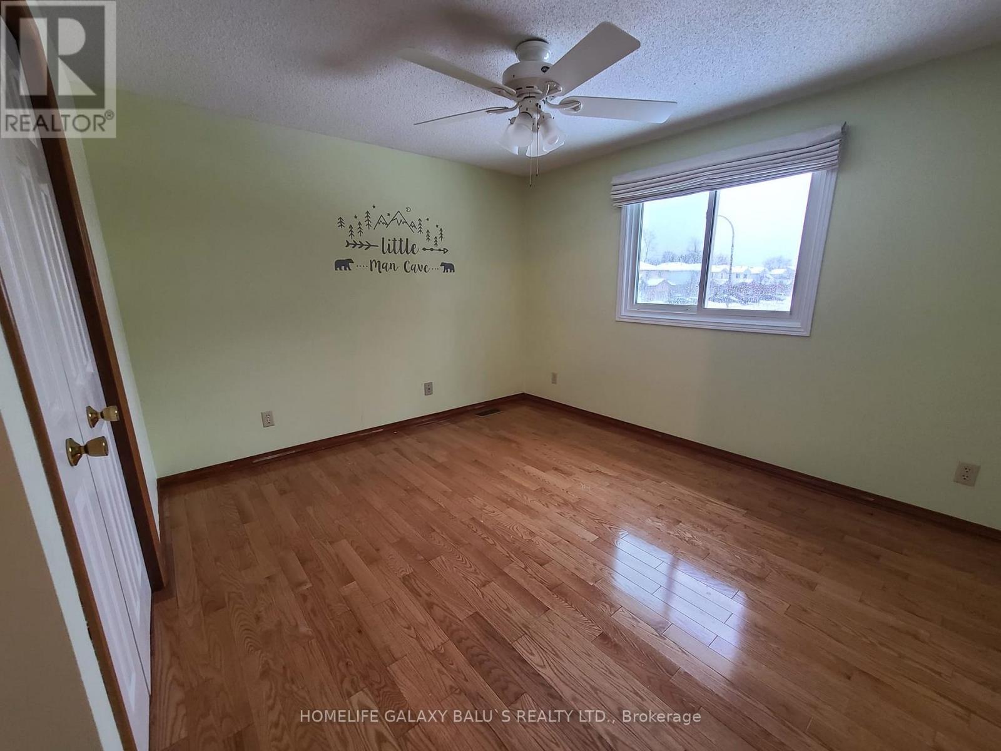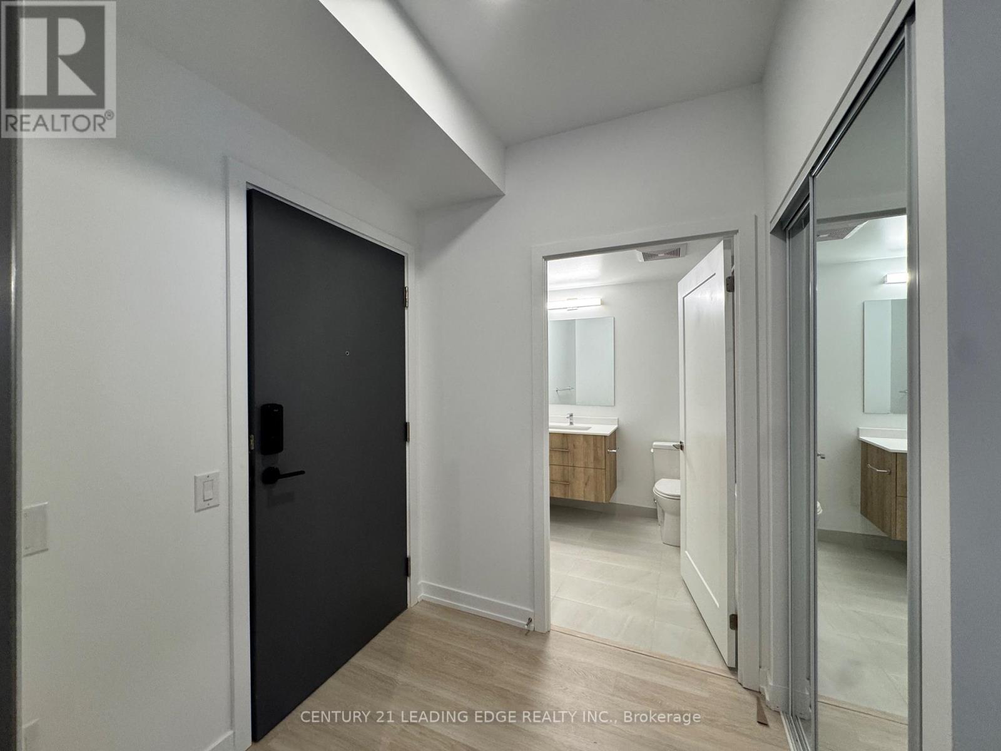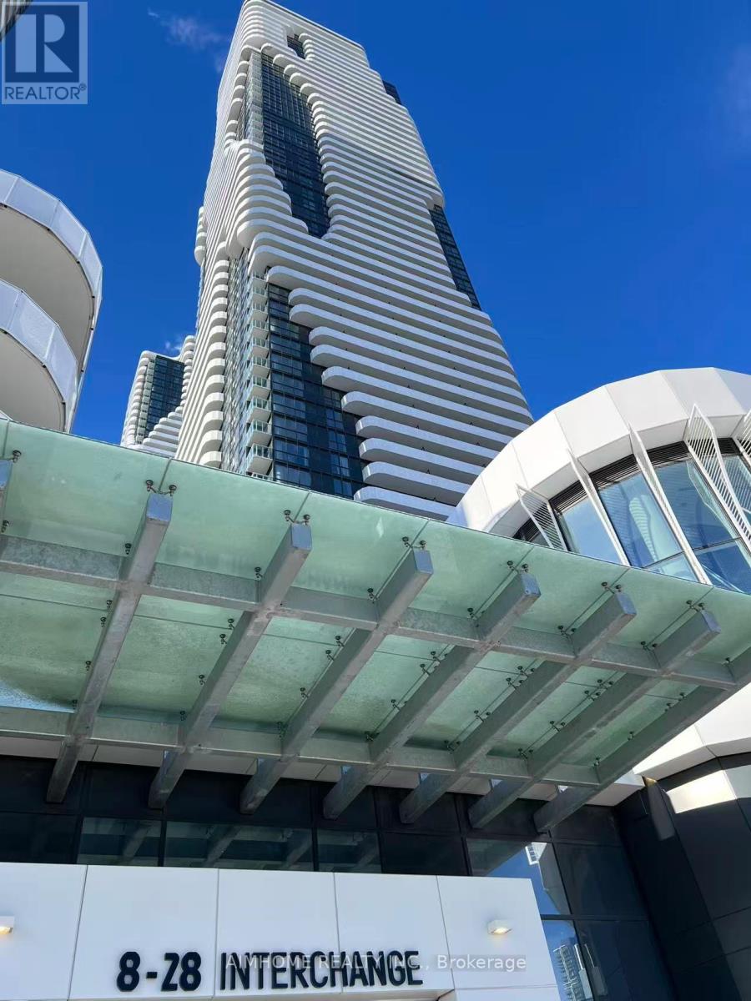1708 - 200 Bloor Street W
Toronto, Ontario
Just a five-minute walk to Yorkville! Welcome to Exhibit Residences - a luxurious one-bedroom suite offering modern elegance in the heart of downtown Toronto. This bright and spacious unit features hardwood floors, a contemporary kitchen with stone counters, stainless steel appliances, an island, and sleek cabinetry. Floor-to-ceiling windows fill the space with natural light and open to a private balcony with views of Yorkville and The Annex. Enjoy unbeatable convenience with a 100 Walk and Transit Score-steps to U of T, the ROM, subway stations, designer shopping, fine dining, and entertainment. Building amenities include a 24-hour concierge, fitness centre, outdoor terrace, party room, guest suites, and more. Urban luxury at its finest. Six-month lease available , with month-to-month option available after. The unit is virtual staged.. (id:60365)
325 - 500 Wilson Avenue
Toronto, Ontario
Welcome to Nordic Condos, where modern living meets comfort and connectivity in the heart of Clanton Park. Thoughtfully designed with expansive green spaces and innovative architecture, this community offers the perfect blend of style, convenience, and livability. Enjoy a curated selection of premium amenities, including a sleek catering kitchen, 24/7 concierge, a serene fitness studio with a dedicated yoga room, high-speed Wi-Fi co-working space, and a versatile multi-purpose room with a second-level catering kitchen. Step outside to inviting outdoor lounges with BBQ stations, an outdoor exercise zone, a soft-turf children's area, pet wash stations, and a lively playground designed for all ages. Every detail contributes to a lifestyle of ease and elevated everyday living. Ideally located, Nordic places you minutes from Wilson Subway Station, Hwy 401, Allen Road, Yorkdale Mall, parks, restaurants, and major transit routes. This vibrant,community-oriented neighbourhood offers the ultimate blend of accessibility and urban comfort. Discover the pinnacle of convenience, lifestyle, and contemporary design at Nordic Condos - your next place to call home. (id:60365)
2205 - 575 Bloor Street E
Toronto, Ontario
Tridel Built Via Bloor, Beautiful Corner Unit On High Floor With 1 Bedroom + Den & 1 Bathroom, Bright And Spacious Layout With Large Picture Windows, Open Balcony With Panoramic View, Fabulous Amenities, Minutes To Sherbourne And Castle Frank Ttc Subway Station And Dvp. Must See. 567 Sq Ft Per Builder's Plan. (id:60365)
Upper - 132 Dundas Street E
Toronto, Ontario
Freshly painted 4-bedroom, 2-washroom unit located on Dundas St. East, just a 5-minute walk to Toronto Metropolitan University (formerly Ryerson). The unit features a beautiful private terrace and is surrounded by great restaurants, shops, and the Eaton Centre. Students are welcome. Apartment is virtual staged.. The unit is currently rented out as is. (id:60365)
609 - 219 Dundas Street E
Toronto, Ontario
Spacious 1 Bed + Den With Open Concept Design In.De Condos By Menkes. , Den Can Be Used As Second Bedroom, 680 Sqft. In The Heart Of Downtown Toronto. Just Steps To TTC, Eaton Centre, Ryerson University And The Best Dining And Entertainment. Floor-2-Ceiling Windows , 4 Pc Ensuite! Access To Expansive, Modern Amenities. Ensuite Laundry, Walk-In Closet, Engineered Hardwood Floors, Stone Counter Tops And Northern View Of The City. (id:60365)
1113 - 27 Bathurst Street
Toronto, Ontario
City Life Minto West Condo, Bright Spacious 1 Bedroom Plus Den, Den can be 2nd bedroom. 10Ft Ceilings, Modern and Open Concert Layout. Move in Condition, Enjoy Five Star Amenities: Gym, Entertainment Rm, Outdoor Pool, Party Room, Meeting Room, 24 Hr Security & More. Farm Boy Grocery In Main Level Of Building. Steps to TTC, Restaurants, Shops & Parks & Lakefront, All in one convenience. (id:60365)
1113 - 27 Bathurst Street
Toronto, Ontario
City Life Menkes Condo, Bright Spacious 1 Bedroom Plus Den, Den can be 2nd bedroom. 10Ft Ceilings, Modern and Open Concert Layout. Move in Condition, Enjoy Five Star Amenities: Gym, Entertainment Rm, Outdoor Pool, Party Room, Meeting Room, 24 Hr Security & More. Farm Boy Grocery In Main Level Of Building. Steps to TTC, Restaurants, Shops & Parks & Lakefront, All in one convenience. (id:60365)
3703 - 17 Bathurst Street
Toronto, Ontario
The Lakefront Is One Of The Most Luxurious Buildings At Downtown Toronto. This Bright & Well-Appointed 1Br Unit Features A Modern Kitchen & Bath, 9" Ceilings & An Oversized Balcony To Enjoy Stunning Lake View & City View! The Building Houses Over 23,000Sf Of High End Amenities. At Is Doorstep Lies The Masterfully Restored 50,000Sf Loblaws Flagship Supermarket & 87,000Sf Of Essential Retail. Steps To Shoppers, The Lake, Restaurants, Transit, Shopping, LCBO, Entertainment, Parks, Schools & More! (id:60365)
3 Cora Drive
Kitchener, Ontario
Welcome home to Cora Drive!, A Bright and Spacious Corner Lot Detached House sits on a 141' deep , Fully Finished Backsplit Located In Forest Heights. Be The Envy Of All Your Neighbor's With Its Beautiful Landscaping & Generous Lot Size. . The Updated Kitchen Has A Huge Island, Granite Countertop, Plenty Of Storage, Granite Countertops, And Easy Access To Your Back Patio. The Upper Level 3 Great Sized Bedrooms, A Walk-In Closet In The Primary, And A Nice Sized 4Pc Bathroom. Head Down To The Lower Level Family Room Where You And Your Family Can Cozy Up In Front Of The Gas Fireplace On Game Night! Also On The Lower Level Is Another Room And Updated 4Pc Bathroom. It's The Perfect Space To Consider As An Alternate Primary Bedroom, In-Law Suite, Guest Room, Or Spacious Office! ,The Backyard Is Plenty Big For A Future Pool And Offers Lots Of Entertainment Space For Those Summer Bbqs, A quiet and friendly community close to great schools, transit, easy highway access and all amenities, All Existing Appliances S/S Fridge, Stove, B/I Microwave, Washer & Dryer, B/I Dishwasher, Central Air Conditioner, All Electricals Light Fixtures, Backyard Shed. (id:60365)
6472 Seaver Road
Mississauga, Ontario
Bright and spacious 1-bedroom basement apartment offering a comfortable living space. Features private entrance through the garage, in-suite laundry, and a functional open layout with plenty of natural light. Conveniently located minutes to Hwy 401, Heartland Town Centre, grocery stores, and everyday amenities. Ideal for a professional or couple. Tenant pays 35% of Utilities. No Smoking and no pets please. (id:60365)
A506 - 9763 Markham Road
Markham, Ontario
Brand new. Rogers Internet included in the lease. Perfect location! 9' ceiling height. Floor-to-ceiling windows. Modern open-concept kitchen with stainless steel appliances. Steps to Mount Joy GO Station, shopping plazas, restaurants, banks, parks, and top-rated schools. Easy access to Hwy 7, 404 & 407. 24-hour concierge, guest suite, gym, party room, visitor parking, outdoor terrace and more. (id:60365)
4201 - 8 Interchange Way
Vaughan, Ontario
Brand New 1Bedroom + Den, 2 bathrooms unit with stunning west view! A must See. Master Bedroom with Ensuite 4-piece bath. Den convertible to a home office or 2nd bedroom. Inter583/Exter 102,total 685 sqft. 9 feet ceiling. Carpet free floor, modern stainless steel appliances . Steps to Vaughan Subway Station. Minutes drive to Hwy 400, Shopping, Dining, and Entertainment, including Cineplex, Costco, Home Depot, Canadian Tire, IKEA, Canadas Wonderland and Vaughan Mills. (id:60365)


