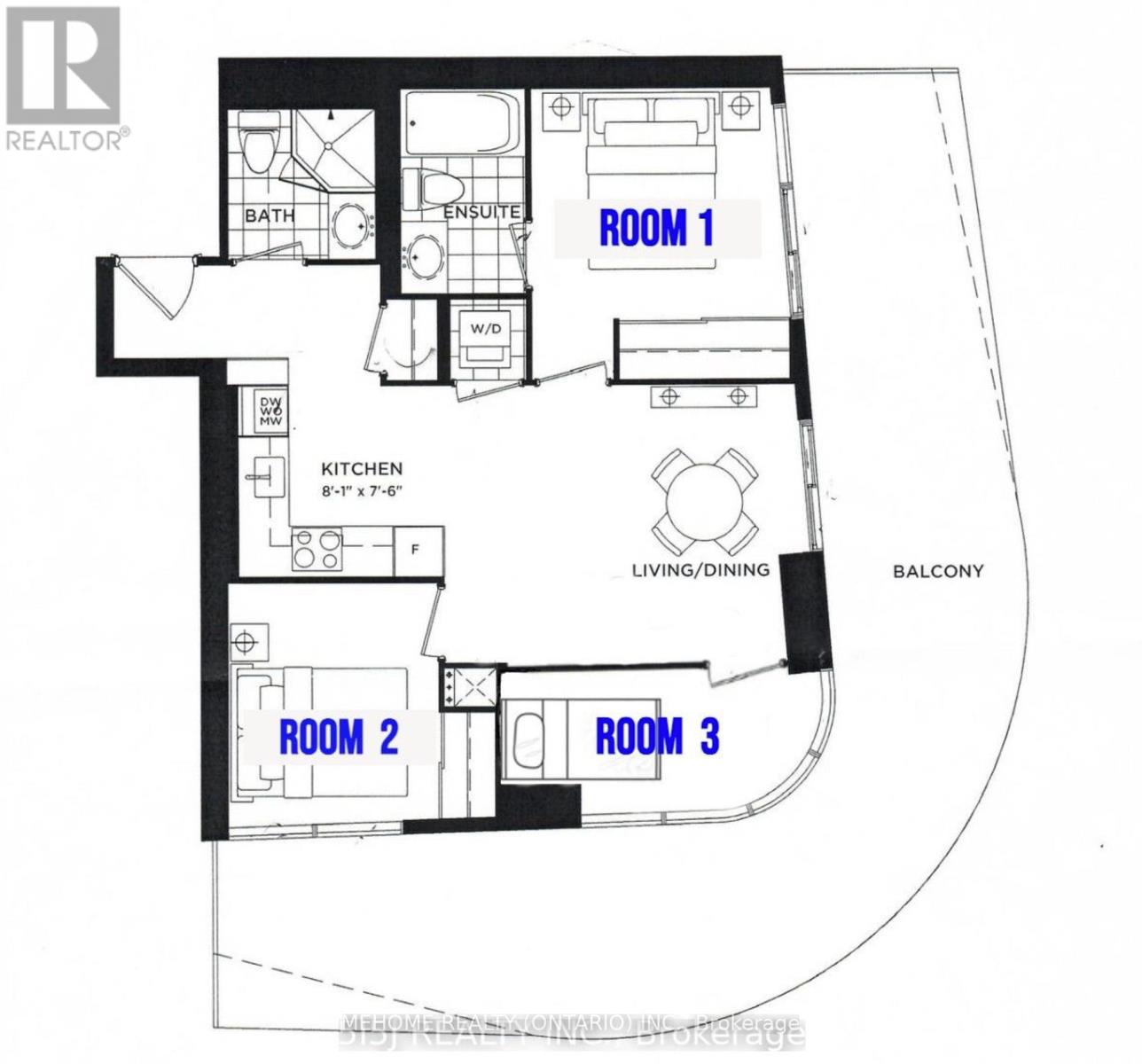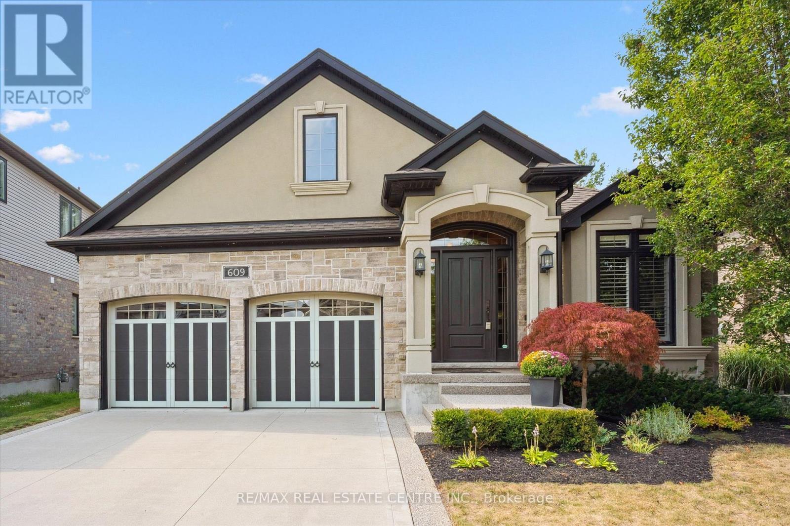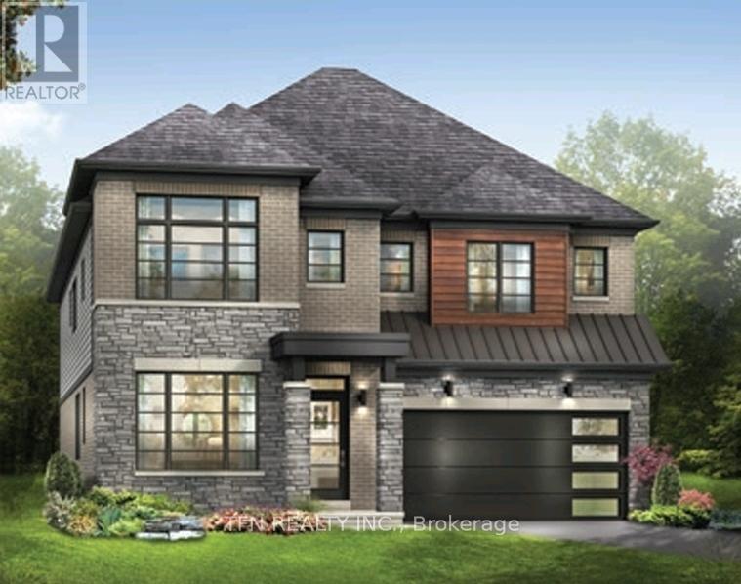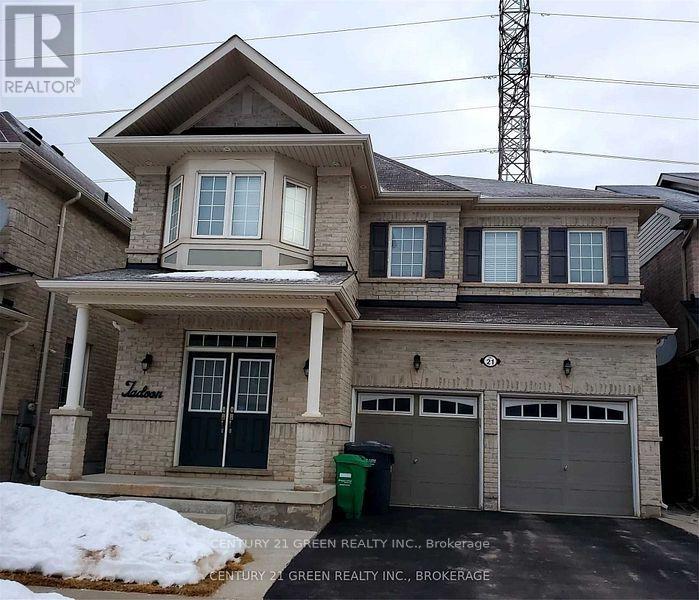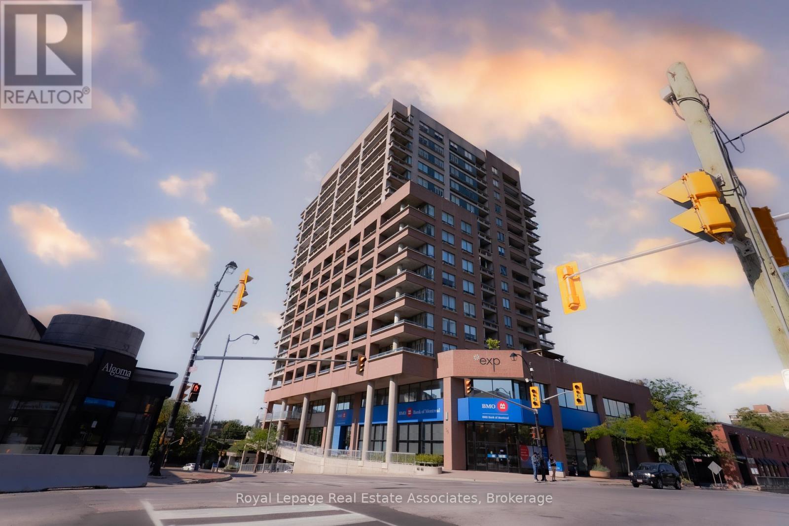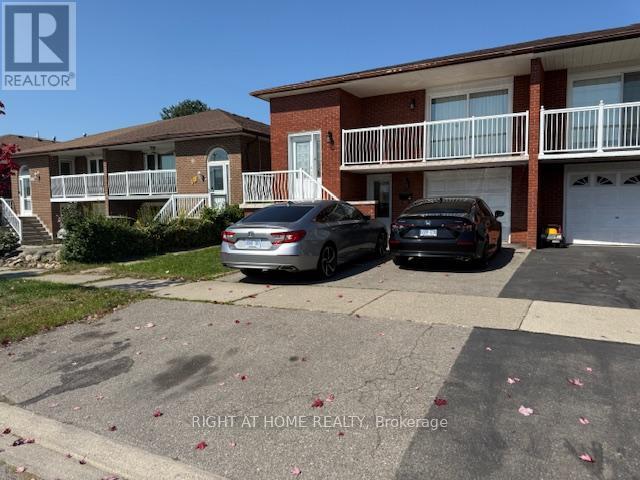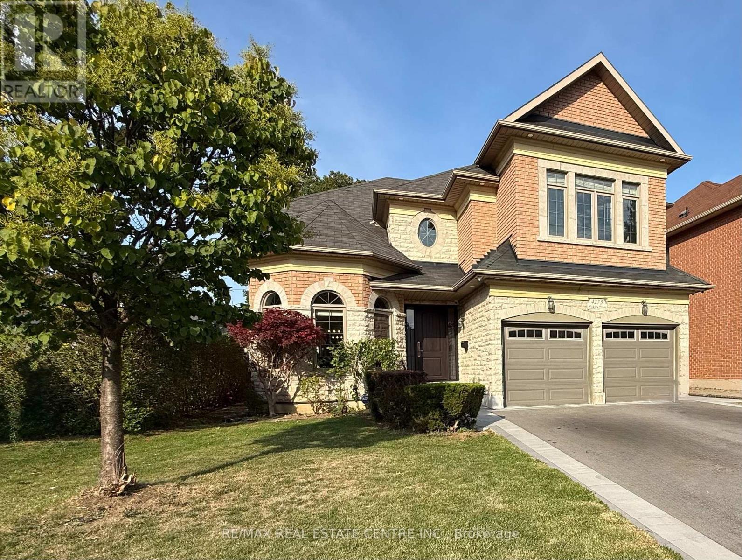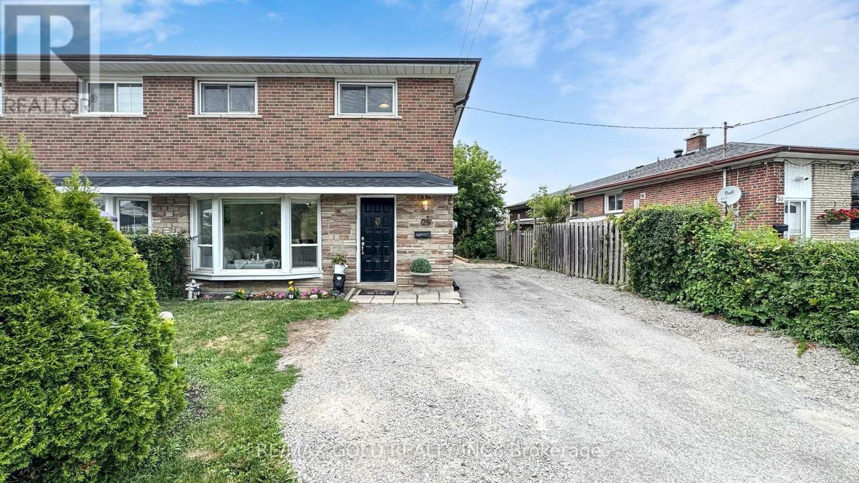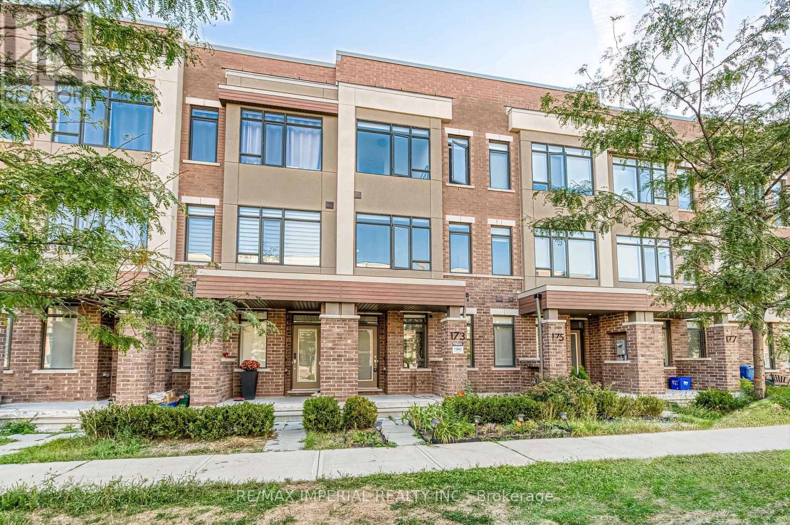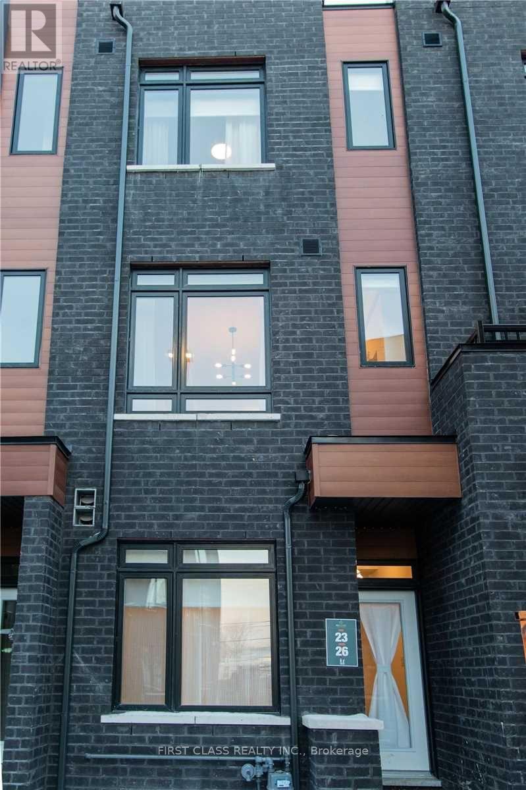902 - 11 Wellesley Street W
Toronto, Ontario
Fully Furnished!!! Living In The Pulsating Core Of Downtown, Minutes Away From Everything You Need. This Property Includes A Layout Of 2+1 Bedrooms. All Three Bedrooms Are Flooded With Natural Light, Thanks To Ample Windows That Invite Warm Sunshine Into Each Space - No Darkrooms Here! Floor To Ceiling Windows, Wrap-Around Balcony With Clear View Of The City And Cn Town. For Those Seeking Knowledge, The Property's Proximity To Major Educational Institutions Like The University Of Toronto (Uoft), Ryerson, And Ocad Makes It An Ideal Choice. It's Also Quite Near To Essential Services - Hospitals Are Within Easy Reach Too. This Listing Includes Both A Parking Space And A Locker For Your Convenience. (id:60365)
609 Pelham Street
Waterloo, Ontario
Welcome to 609 Pelham St ! This one owner, custom built Geimer bungalow has everything you will need for your growing family. Featuring high ceilings, large principle rooms and tasteful finishes this home backs onto greenspace to give you extra privacy for enjoying the outdoors. The beautiful kitchen is ideally located for entertaining and leads to a fully covered, glassed in sunroom. All of the finishes in this home are high end including the finished walk-out basement with access to a second fully covered sunroom/sitting area. This one one last long so book your private showing today! (id:60365)
8 Wilmot Road
Brantford, Ontario
Assignment Sale! Stunning 4 Bedroom Detached Home by Empire Communities on a premium 42 lot backing onto greenspace in the highly sought-after Wyndfield community of Brantford. The popular Whitestone Elevation B model offers approximately 3,100 sq. ft. of living space with over $30,000 in premium upgrades. The main floor features 9 ft ceilings, hardwood floors, upgraded oak staircase, and upgraded flooring throughout. The gourmet kitchen showcases upgraded cabinetry with pots & pans drawers, pantry, built-in soap dispenser, granite countertops, upgraded backsplash, stainless steel appliances, water line, and gas line for stove. The open-concept layout includes an eat-in breakfast area, great room/living room, private home office/den, powder room, garage man door entry into the home, and a separate formal dining room that has been fully enclosed with privacy doors, offering flexibility as an additional bedroom with potential to convert the main floor powder room into a full bathroom with shower. Walk-out to the backyard from the kitchen through sliding patio doors with serene greenspace views. Upstairs, the primary bedroom boasts a luxurious 5-pc ensuite and large walk-in closet. The second bedroom features a private 4-pc ensuite, while the third and fourth bedrooms share a 4-pc Jack & Jill ensuite, all upgraded with granite counters. A second floor laundry room adds convenience. Additional highlights include 200 AMP service, central air conditioner, humidifier, EV rough-in in garage, exterior pot lights, Energy Recovery Ventilator (ERV), and upgraded mechanicals. The basement comes with a 3-pc rough-in and separate laundry hook-up, offering excellent potential for customization. This family-friendly neighbourhood is surrounded by parks, schools, walking trails, and playgrounds, making it ideal for growing families. Everyday conveniences are close by with grocery stores and shopping! (id:60365)
19936 Duart Road
Chatham-Kent, Ontario
Detach House- 3 Bedroom, 2 Car Garage (Over Sized), East Facing On Fully & well Maintained Paved Rd, with Easy & Short Drive to Hwy-401. Excellent Opportunity To Live And Relax In The Countryside Living. Main Flr Laundry; No Carpet; Large Living Room; Separate Sun-Rm; 2 Garage With Garage Door Openers; Easy Access To -Hwy 401/Orford Rd -Is Approx 10 Mnts; Port Glasgow Yacht/Marina/ Beach On Lake Erie Is Approx 15 Mnts; House Is On Approx 2 Acres Land; Park Your Boat/ Rv/ Truck Etc On Driveway; Peaceful Living With Your Own Private Setup; Bath With Tub/ Sink Cabinet/ New Toilet Bowl; Laundry With Tall Closet/ Many Cabinets/ Window; Inside Entr From Garage Into House. Lots Of Sunshine/ Light/ Air & Mature Trees. (id:60365)
38 Agricola Road
Brampton, Ontario
Very spacious around 3000 sq feet house 4 nice size bedroom, Master bedroom with he and she closet, Separate, Family, Dining, Kitchen , Breakfast area. Main Floor nice size office can be used as 5th bedroom or work from home. Wooden floor all over in the house, 2nd floor laundry. Walking distance to Mount Pleasant Go station, Library, Two Elementary schools and Daycare. Best for Down town commuters ,working professional and large family.. (id:60365)
Basement - 21 Timbercove Road
Brampton, Ontario
Welcome to this gorgeous, bright, and exceptionally clean 2-bedroom legal basement apartment located in the prestigious Credit Valley community. This spacious unit offers a modern open-concept layout with laminate flooring throughout, pot lights for a warm and inviting ambiance, and a full washroom for your convenience. The apartment comes complete with separate laundry facilities, appliances, and one dedicated parking space. Enjoy the benefit of living in a highly desirable neighborhood, close to top-rated schools, shopping centers, parks, highways, public transit, and all essential amenities. This home is perfect for small families or professionals seeking comfort and convenience in a prime location. Available for immediate occupancy. No pets and no smoking permitted. (id:60365)
909 - 1 Belvedere Court
Brampton, Ontario
Welcome to the prestigious Belvedere Building, ideally located in the heart of downtown Brampton! This beautifully designed 1+1 bedroom unit features a spacious primary bedroom and an oversized den with a closet perfect as a second bedroom, home office, or guest space. Premium modern flooring and tall kitchen cabinets elevate both style and functionality. Step out onto your private balcony and take in the stunning, unobstructed views ideal for enjoying your morning coffee or entertaining guests. Just steps from vibrant restaurants, Gage Park, the Farmers Market, GO Station, YMCA, and more this prime location truly has it all.Dont miss out book your private showing today! (id:60365)
Upper - 16 Prouse Drive
Brampton, Ontario
Renovated 3 Br 2 bath Home Close To Parks, Schools, Shopping 410 + Public Transit. Professionally Designed Ft. Custom Kitchen Samsung/Whirlpool Appliances, Quartz Counter, Custom Cabinets + Raised Breakfast Bar. Bright & Spacious W/ Hardwood Floors + Large Walkout Balcony. Extremely Clean. 2 Full Washrooms. Renovated Floors. Upper Floor Has 3 Bedrooms.with ensuite laundry on the same level. Lower Floor is rented separately. House will be professionally cleaned (id:60365)
4273 Hickory Drive
Mississauga, Ontario
Escape the ordinary with this spectacular sun filled, renovated executive, fully furnished home. Rarely offered with 2 primary suites: 1st primary bedroom, on main floor offers ensuite and walk in closet, and 2nd primary bedroom on 2nd floor, features ensuite and his and her's walk-in closets. Additional 3 large bedrooms all with hardwood floors. Grand foyer with spectacular ~ 18' high ceilings with impressive chandelier leads to main floor with ~ 9' ceiling, gorgeous new hardwood floor throughout & staircase. Sun-drenched open concept living /dining room with large windows. Gourmet kitchen with granite counter tops, breakfast area and walk out to large yard. Huge family room with crown moulding and gas fireplace. Finished open concept basement is perfect for entertaining. Additional room next to a 3 pc bathroom with oversized glass shower can be used as additional space to relax, work, exercise or could be used as additional bedroom. The garage has ample space for your vehicles. Landlord is open to long or short term lease. Excellent Location, short drive to Toronto, Pearson International Airport, major highways, shopping, park, schools. All utilities are extra. (id:60365)
28 Navenby Crescent
Toronto, Ontario
Perfect 2-Storey Home for Families! Schools Nearby! This fully private semi-detached home in the desirable Humber Summit area is ideal for people who value having their own space! Situated on a premium 41 x 126 ft lot.The main floor offers an open-concept layout with a bright living and dining area highlighted by stylish pot lights, seamlessly flowing into an UPDATED kitchen ideal for culinary pursuits. The all-white upgraded kitchen features STAINLESS STEEL APPLIANCES, a modern hood fan, an undermount sink, quartz countertops, subway tile backsplash, an ice-dispenser fridge, and an additional pantry for extra storage. Upstairs, the home offers three generously sized bedrooms and a full bathroom. Originally a 4- BEDROOM layout, the master bedroom has been extended to include a full SITTING area, creating a luxurious retreat. On the ground floor, there's an updated POWDER ROOM and coat closet perfect for your guests' comfort and convenience. A SIDE ENTRANCE provides access to the partially finished basement, offering excellent potential for additional living space or a home office, with drywall already in place. It can be converted into an in-law suite and includes ample storage space. The fenced backyard with a storage shed provides an ideal space for outdoor relaxation and gatherings, while the private driveway accommodates 4 cars. Recent upgrades include Roof/Eaves/Soffits (2022), Furnace (2019), A/C motor (2019), and front bay window glass (2025). Families will appreciate the short, safe walk to Gracedale Public School, St. Roch Catholic School, and Humber Summit Middle School, ensuring an easy commute for children. Family-friendly, safe neighborhood with excellent connectivity-just minutes from public transit, banks, parks, walking trails, shopping, and major highways (407, 401, 400, 427), as well as the upcoming Finch West LRT. This prime location offers unmatched convenience and value. Room sizes are approximate. (id:60365)
173 Salterton Circle
Vaughan, Ontario
Welcome to this modern 4-bedroom townhouse with a 2-car garage by Aspen Ridge, just steps from Maple GO Station! Featuring a thoughtfully designed open-concept layout, this home boasts a sleek kitchen with island and quartz countertops. The living rooms floor-to-ceiling windows flood the space with natural light, creating a bright and inviting atmosphere.Premium flooring throughout. Bonus ground-level office/bedroom with 3-pc ensuite bath and direct garage access. Move-in ready! Unbeatable location - minutes to Maple GO Station, public transit, top-rated schools, Walmart, Rona, Marshalls, shopping, medical clinics, parks, and Eagles Nest Golf Club. With contemporary design, ample space, and a prime location, this townhouse is a true gem in the heart of Vaughan. (id:60365)
26 - 370 Red Maple Road
Richmond Hill, Ontario
Welcome To This Perfect 2 + 1 In The Heart Of Richmond Hill. Walking Distance To Restaurants, Grocery Stores, And Hillcrest Mall In Minutes. Located Close To Hwy 7, 407, Public Transit, Go Train, All Kinds Of Shopping & Amenities. Enjoy Almost 1,200 Square Feet Living Space Plus Two Parking Spots!! (id:60365)

