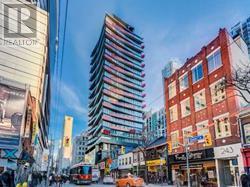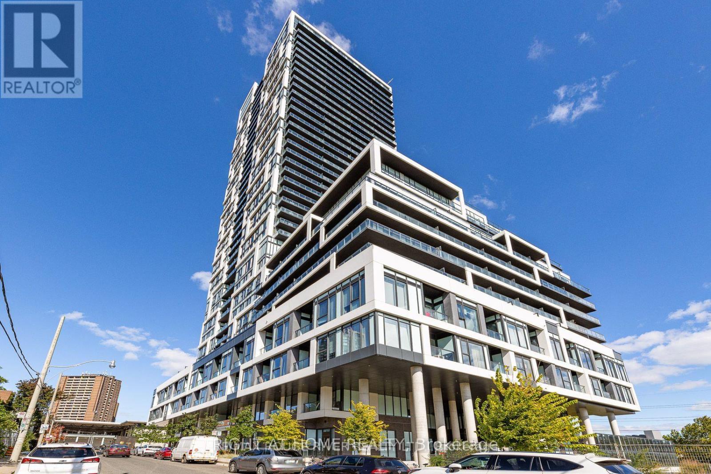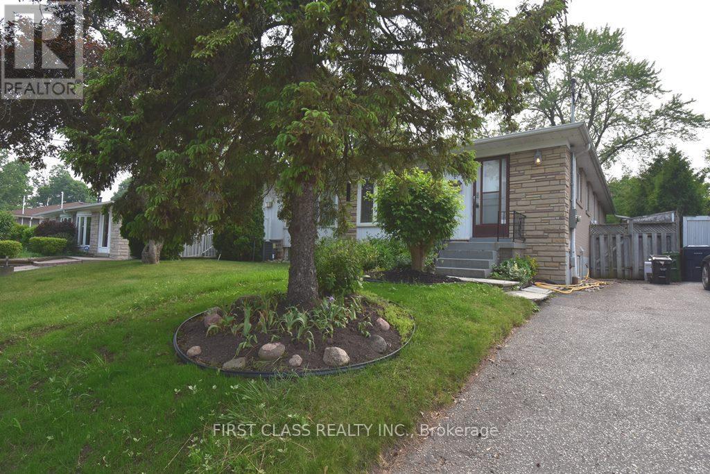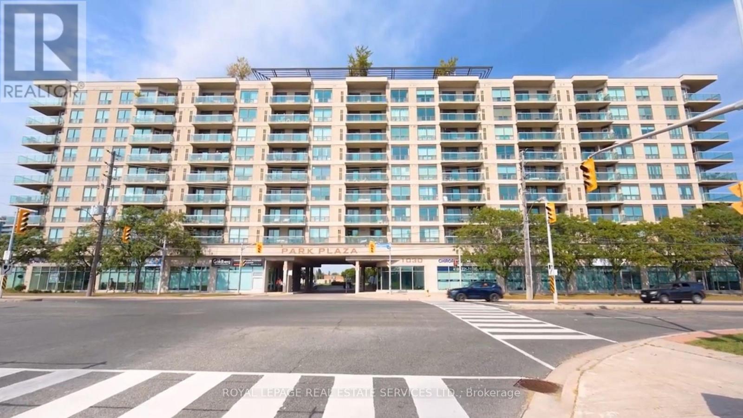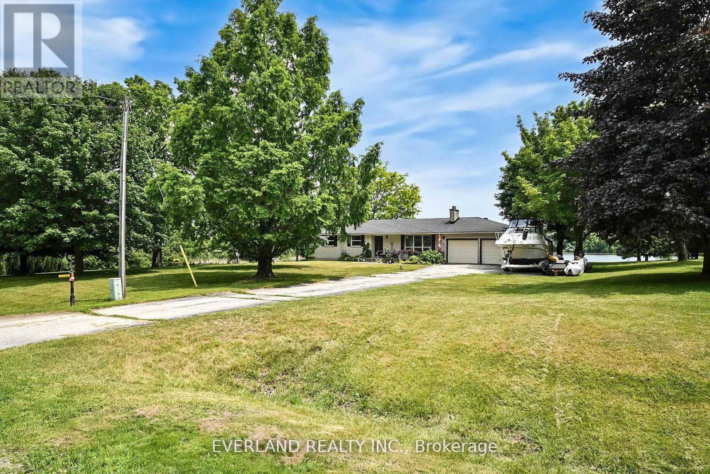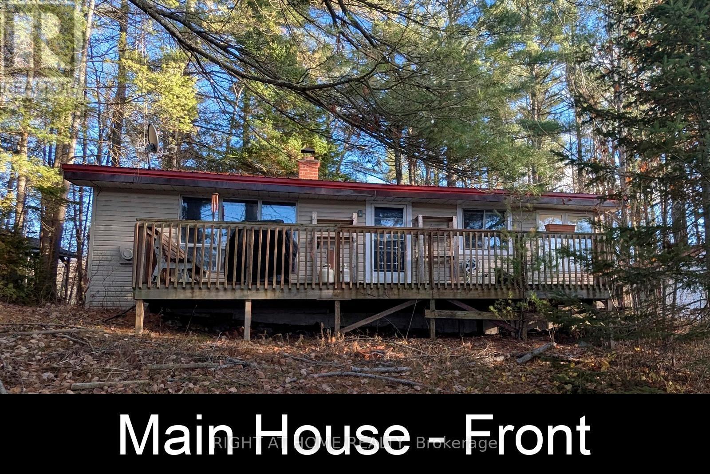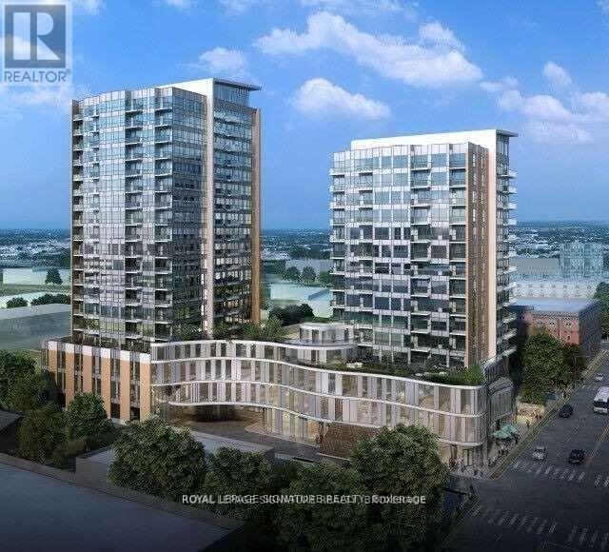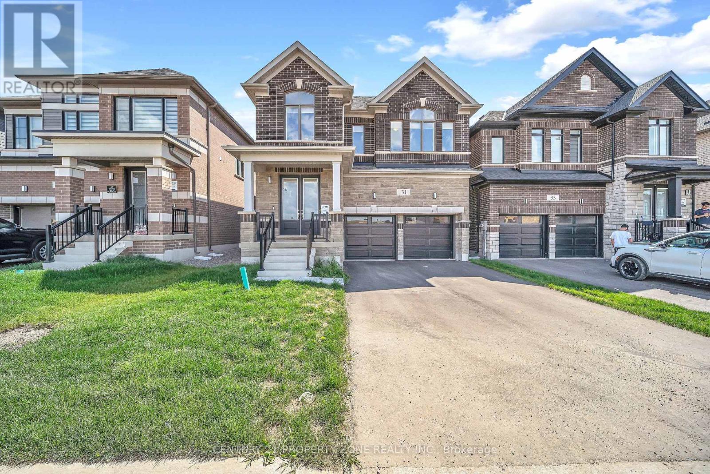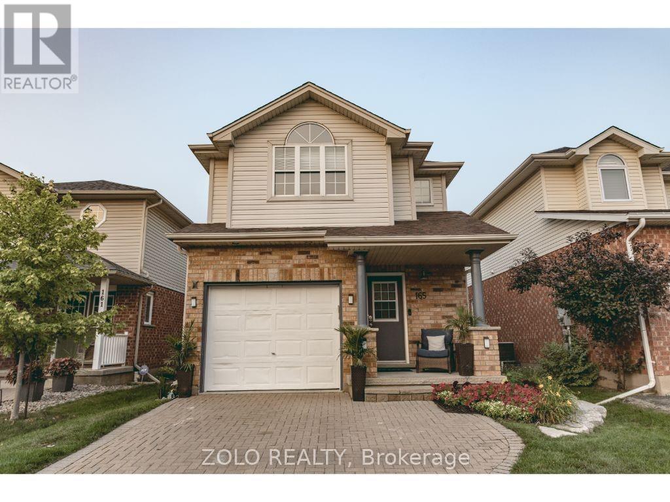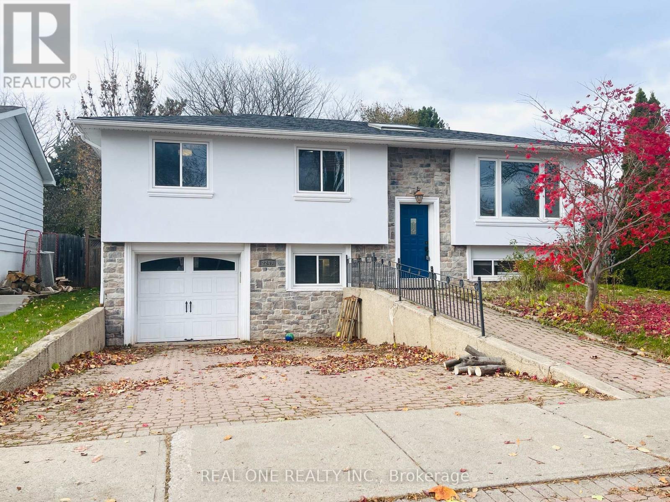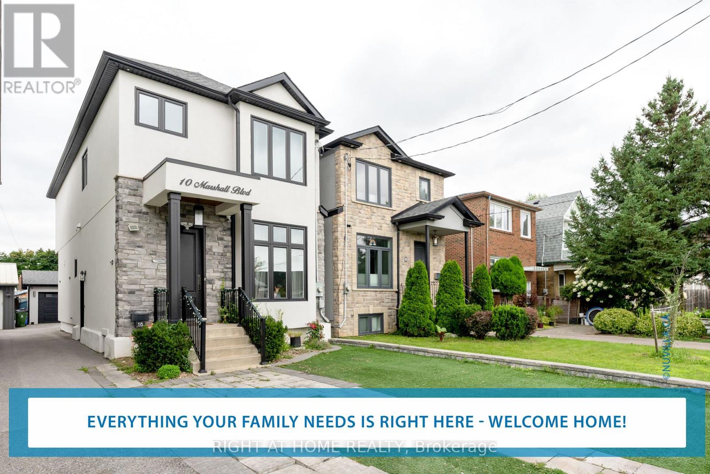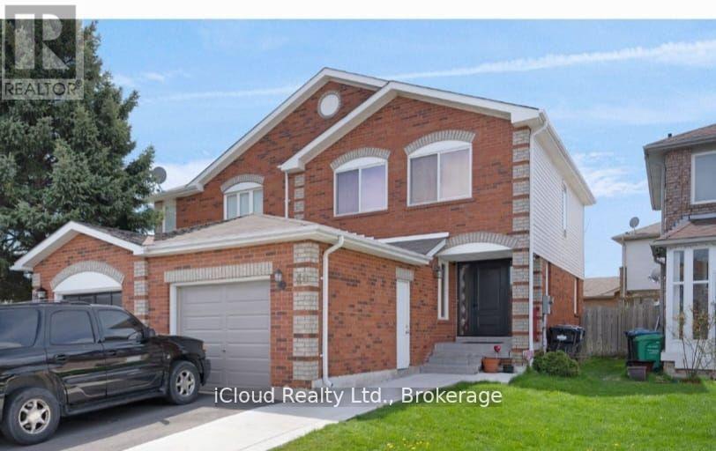2503 - 215 Queen Street E
Toronto, Ontario
Smart House" Jr 1Bedroom Unit In The Heart Of Financial/Entertainment Dist. Highly Desirable Sunny Unit In High Flr W/Spectacular View Of Ontario Lake.9'Ceiling!Open Concept! Floor To Ceiling Wdws.Nicely Finished Wood Floors.24 Hours Security.Great Amenities: Gym, Guest Suites, Lounge Area, Exterior Terrace, Bbq. Walking Distance To Subway,Entertainment & Financial District.Prime Location Surrounded By Restaurants, Theatres, And Shops. 100 Walk Score.24 Hrs Notice For Showings. (id:60365)
710 - 5 Defries Street S
Toronto, Ontario
Welcome to your HOME! Brand new building offering a blend of contemporary design, craftsmanship, and unrivaled convenience. Corner Unit offering 296 sqft of Balcony Space, Near the vibrant communities of Regent Park and Corktown, explore all that it has to offer in terms of nature, arts, community and convenience! Amenities pending completion soon - Co-working / Rec Spaces, Rooftop Lounge and Pool, Fitness Studio, Kids Area & more. Close to Queen, King, Corktown, 10 mins to Yonge St, quick access to Gardiner, Bayview, DVP, Lakeshore and more. Book your viewing today! (id:60365)
Bsmt - 331 Woodsworth Road
Toronto, Ontario
Spacious 3-bedroom separate entrance basement apartment nestled in one of Torontos most sought-after neighborhoods! Perfect for families or professionals, this home combines modern convenience with unbeatable access to everything you need. Ensuite laundry inside kitchen for effortless living. Prime Location with Minutes to Hwy 401, TTC, GO Transit, and subway lines. Commute made easy! Zoned forDunlace ES, Winfields Jr, and York Mills Collegiate, French Immersion program stream, IB program, gifted stream, top-ranked schools at your doorstep. Everything Nearby with Upscale malls, hospitals, supermarkets (Longos, Loblaws, Metro), pharmacies, and trendy restaurants justblocks away. Relax in a well-designed perennial garden perfect for morning coee, summer gatherings! Quick drive to downtown Toronto,Yorkdale Mall, or the 407. Steps to parks, community centers, and public transit. Tenant pays 40% of all utilities. (id:60365)
906 - 1030 Sheppard Avenue W
Toronto, Ontario
*Top Floor 2 Bedroom W/2 Full Bath, Locker, Parking & South Facing Large 16'7" x 4' 7" Balcony W/Unobstructed Panoramic Views Of Toronto Skyline & Downsview Park *Open Concept Living Room W/Walkout To Large Balcony Overlooks Dining Room & Kitchen W/Stainless Steel Appliances, Lot Of Cupboards, Plenty of Granite Counter Space & Large Breakfast Bar *Second Bedroom W/Large Double Closet & Steps To 3 Pc Bath *Large Bright Primary Bedroom W/Brand New Broadloom, Walkout To South Facing Balcony, His/Her Closets & 4 Pc Ensuite W/Laundry *Great Suite, Building & Location, Location, Location *Friendly Concierge & Staff *This Great Suite is On The Top Floor & Is Located On The Same Floor As Rooftop Terrace, Gym, Saunas, Lounge, Billiard & Party Room *Steps To Subway, Parks & Easy Access To Shopping Centre & Highways (id:60365)
583386 Hamilton Road
South-West Oxford, Ontario
Rare to find this stunning one acre waterfront property close to Ingersoll backing onto a beautiful pond. A nature lovers dream come true! This spacious Detached Bungalow features 3 generous bedrooms and 2 full bathrooms, and accommodates up to 8 vehicles with ample driveway plus huge double car garage, allows you country living with all the benefits of being so close to amenities. Well maintenance, functional layout, gas fireplace insert, large master bedroom has its own 3 piece ensuite. Enjoy your morning coffee overlooking the pond from the expansive sunroom with loads of windows to watch all the bird and wildlife activity. Just minutes from Hwy 401, grocery stores, restaurants (Tim Hortons, Subway, Burger King, Wild Wings), Ingersoll Curling Club, Westfield Park and a golf course. (id:60365)
2 Anne Drive
Trent Lakes, Ontario
Welcome to 2 Anne Drive - a true diamond in the rough, this tranquil Crystal Lake waterfront property offers endless potential for relaxation, recreation, and future dreams! Your journey begins with a scenic drive as you travel Crystal Lake Road to Anne Drive, your anticipation builds, passing by million-dollar cottages and homes, perfectly setting the tone for the lakeside escape everyone dreams of. This beautifully treed lot boasts 111 feet of waterfront, offering crystal-clear swimming, boating, and fishing right from your own dock on one of the Kawarthas' most desirable lakes. Enjoy peaceful lake views from the deck through a canopy of mature trees and soak in the serenity of nature all around you. Whether you're looking to renovate and personalize, build your dream lakefront retreat, or simply land-bank for the future, this property has incredible flexibility. With three separate buildings - a cozy main house, a charming Bunkie with a rustic cottage vibe, and a detached garage/workshop ready for your next project - you could even live in the Bunkie while renovating the main house, or vice versa. Come experience the best of lakeside living, where opportunity meets natural beauty on the sparkling shores of Crystal Lake. (id:60365)
313 - 100 Garment Street S
Kitchener, Ontario
1Bed + Den , Only 7 Year Old , Excellent Location In Innovation District With Google, Uw School Of Pharmacy, Mcmaster School Of Medicine, Transit Hub (Via Rail, Go, Ion), Victoria Park, University District Around 5 Km. Engineered Flooring And Ceramics With Open Concept Balcony. Fitness Facility, Party Room, Theatre Room, Rooftop Terrace With Bbq's. (id:60365)
31 Player Drive
Erin, Ontario
Discover luxury living in this brand new 4-bedroom, 4-bath Cachet Alton Model home nestled in the charming community of Erin. Thoughtfully designed with 9-ft ceilings, elegant hardwood floors, separate living and dining area. This home offers both comfort and functionality. The upgraded kitchen with new appliances, modern zebra blinds, and stylish baths adds a touch of sophistication, while the second-floor laundry, Jack-and-Jill bathroom, and 3-ton AC unit ensure convenience for today's busy families. With an extended driveway (no sidewalk), double car garage, and builder-finished separate basement entrance, Building Permit is already applied for 2 Bedroom Legal Basement for additional rental income, this home is perfect for those seeking extra space, income potential, or multi-generational living. A rare opportunity to own a stunning property that blends luxury finishes with family-friendly living in a peaceful, growing community. (id:60365)
165 Windflower Drive
Kitchener, Ontario
A Lovely Up To Date, Modern 3 Bedroom Home, Fully Finished Top To Bottom. Carpet Free Throughout. Modern Kitchen, Main Floor Laundry And Family Room With Gas Fireplace. Lovely Backyard with Deck. Located On The Edge Of Kitchener And Only 10 Minutes From The 401. Perfect Neighbourhood To Raise A Family With Quality Schools And All Shopping Amenities Only Minutes Away. 2 Car parking. Garage and 1 driveaway. Basement rented separately. Tenant has to manage Snow removal and grass cutting. Upper Tenant pays 70% utilities. 1st and last month deposit. Available from 1 St. Nov.2025. Pictures Taken Prior to current Tenants. (id:60365)
2249 Wyandotte Drive
Oakville, Ontario
Located In The Highly Desired Bronte Neighbourhood Close To Excellent Schools, Shopping And Parks & Rec. Mins To Hwys, Bronte Creek Park&Lake. Well Updated Raised Bungalow On Large Private Lot Featuring Spacious Principal Rooms, Updated Eat-In Kitchen With Walk-Out To Large Deck & Huge Fenced Yard With No Rear Neighbours! 3+1 Generous Bedrooms, Updated Baths, Sprawling Finished Lower Level With 4th Bedroom, 3 Pc Bath & Large Family Room With Gas Fireplace. (id:60365)
10 Marshall Boulevard
Toronto, Ontario
Welcome to 10 Marshall Blvd, a stunning 4-bedroom, 3-bath detached home nestled in the heart of Toronto's vibrant Mount Dennis Rockcliffe-Smythe community. This recently built gem offers a perfect blend of modern elegance and family-friendly comfort, spanning over 2,500 sq ft, inclusive of all three floors. Step inside to soaring 10-ft ceilings on the main floor, where natural light pours through oversized windows, illuminating rich hardwood floors and a striking open layout. The chef's kitchen is a showstopper-complete with a quartz island, three-level stacked cabinetry reaching the 10-foot ceilings, and a vast breakfast bar perfect for casual mornings or evening entertaining. Step upstairs and enjoy 9-ft ceilings over four spacious bedrooms, including a luxurious primary suite with a spa-inspired 5-piece ensuite and custom walk-in closet. The fully finished basement offers a separate entrance, dedicated laundry room, laminate flooring and LED lighting, just perfect for extended family or rental potential. Outside, a private backyard patio to enjoy weekend family breakfasts again, then host weekend BBQs and quiet relaxation evenings. Located in a peaceful, family-oriented neighbourhood, 10 Marshall Blvd is ideal for an active lifestyle, just minutes from the Humber River trails, Tennis Parks, and Lambton Golf & Country Club. Families will appreciate proximity to top-rated schools (including Francophone), visit community centres, and playgrounds. Commuters benefit from easy access to TTC, the recently opened Mount Dennis LRT - GO/UP Express, and major highways. Enjoy nearby shopping at Stockyards District, local cafés, and diverse dining options that reflect the area's multicultural charm. This is more than a home-it's a lifestyle. Whether you're raising a family, working remotely, or entertaining guests, 10 Marshall Blvd offers the space, style, and location for your family to grow and celebrate life's moments. (id:60365)
Upper Lvl - 40 Brower Court
Brampton, Ontario
Stunning Semi-Detached Home With 3 Bedrooms And 3 Washrooms. The Main Floor Boasts Living and Family with Plenty Of Natural Light creating a Welcoming Atmosphere. The Modern Kitchen Comes Equipped With Stainless Steel Appliances And Ample Counter Space For Meal Preparation. Upstairs, You Will Find Three Comfortable Bedrooms With Large Windows. Ample Parking. This Home Is Just Minutes Away From Parks, Schools, And Shopping. Wont Last!! (id:60365)

