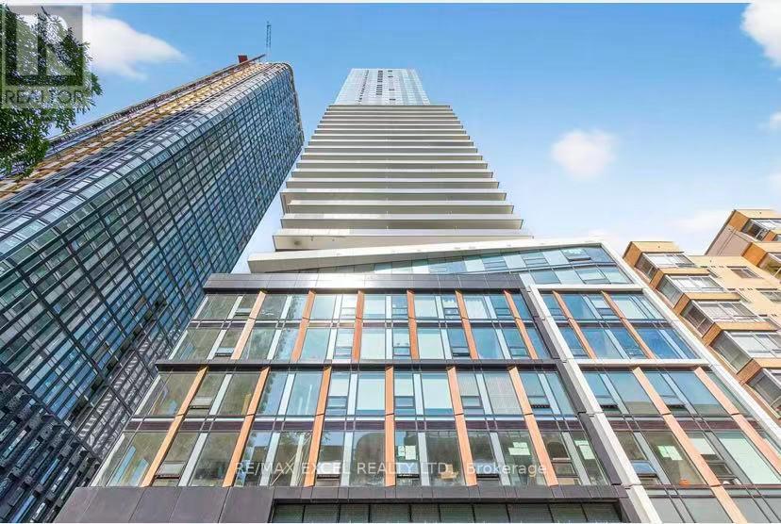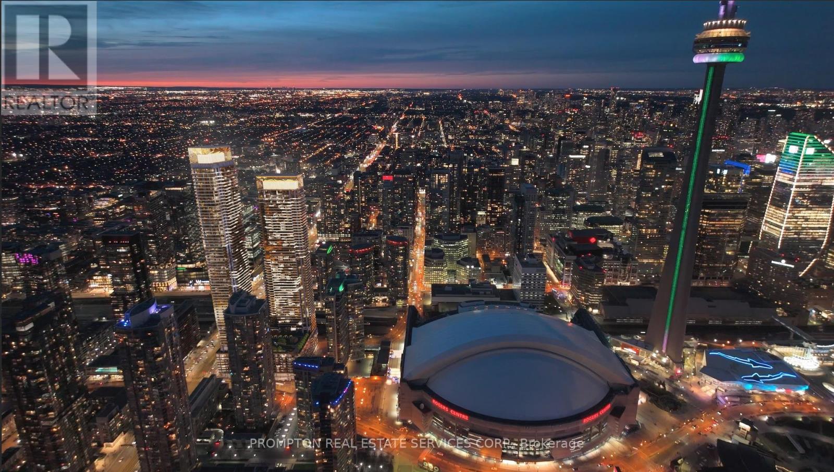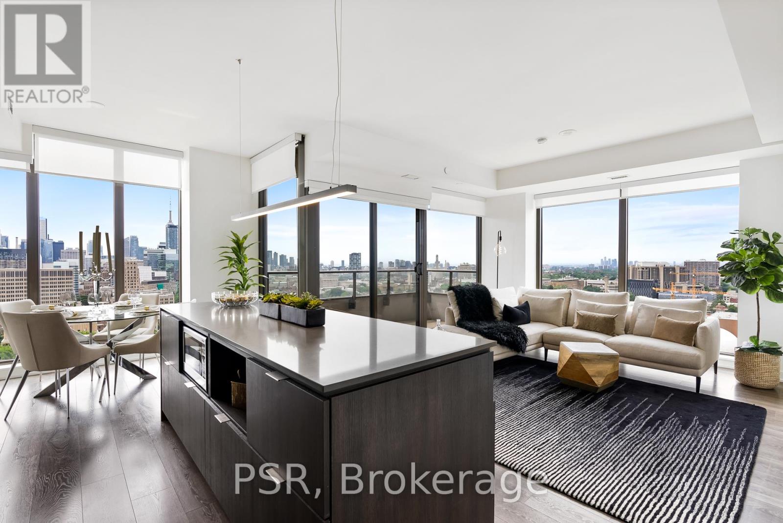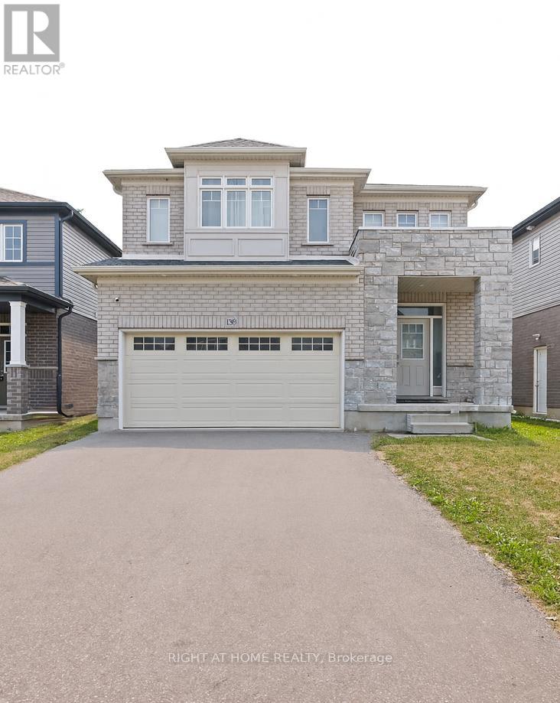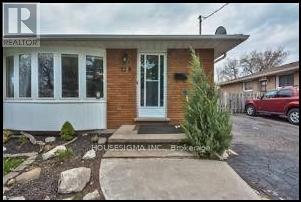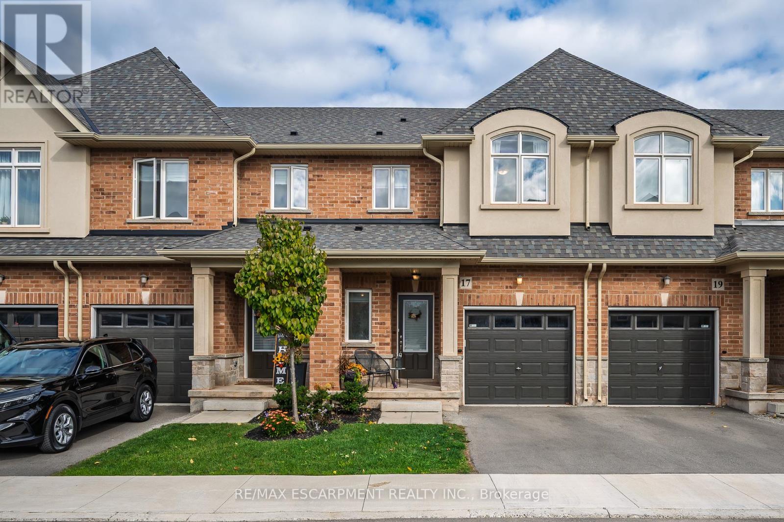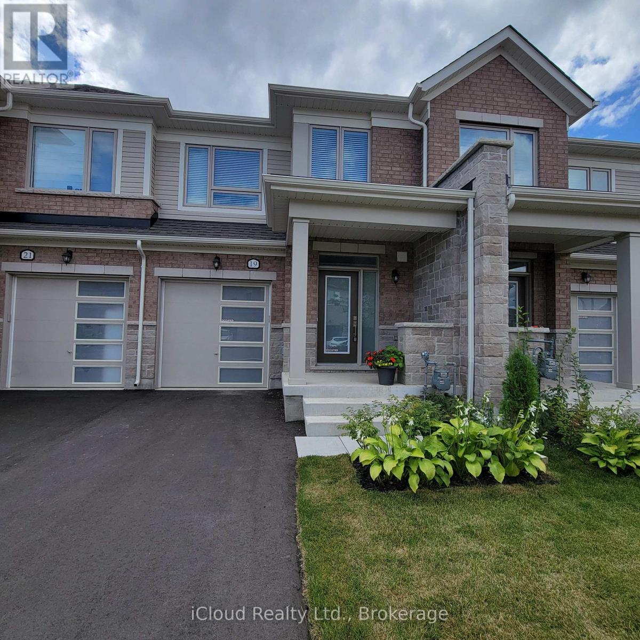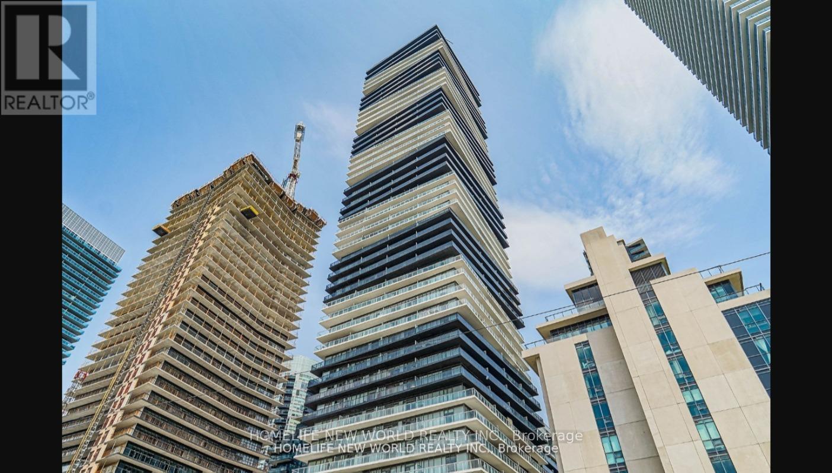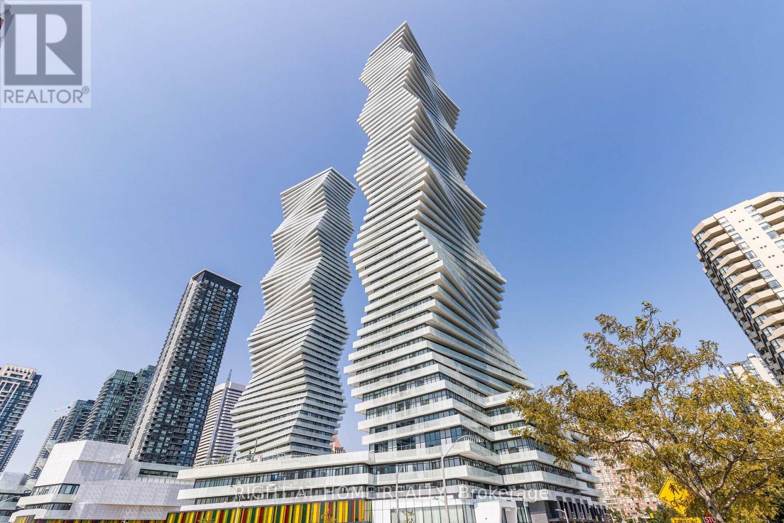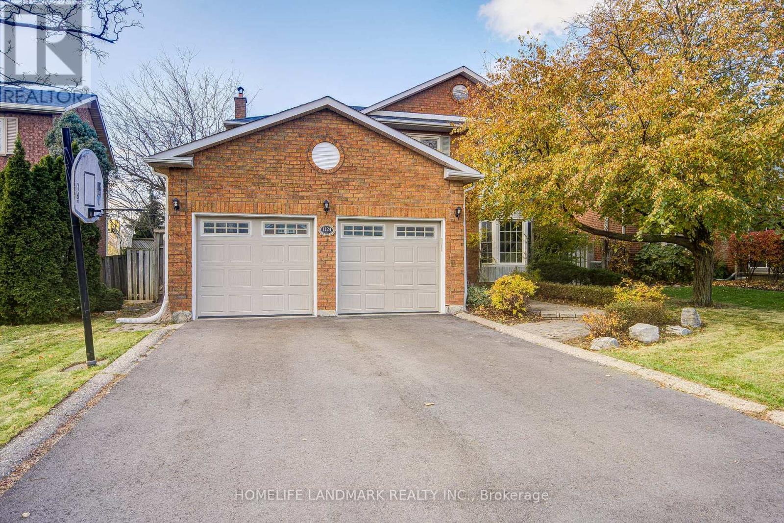3508 - 89 Church Street
Toronto, Ontario
Brand New, Bright & Beautiful And Spacious 2 Brs 2 Baths Corner Unit At The Saint Condos In The Heart Of Downtown Toronto! One Of A Kind** Practical Floor Plan Has No Wasted Space.This High Floor Unit Features 9' Smooth Ceilings,107 sq.ft Balcony, Floor-To-Ceiling Window With South West Stunning City Views, Laminate Flooring, A Modern Kitchen With Built-In Appliances, And A Spacious Pantry Closet. Enjoy A Thoughtfully Designed Open-Concept Layout Filled With Natural Light. Located At Church & Richmond, Just Steps From The Ttc, Subway, Tmu, U of T, George Brown,Financial District, St-Lawrence Market, Parks, Shops, And Top Restaurants. The Saint Offers Luxurious Amenities Including A Grand Two-Story Lobby, 24-Hr Concierge, State-Of-The-Rt Gym, Yoga & Spin Studio, Media And Games Room, A Resident's Lounge, Library, Kids' Playroom, Zen Garden, Rooftop Terrace With Bbqs, And A Dedicated Wellness Centre With A Mediation Room. A True Walker' Paradise With A Walk Sore Of 100 - Here Modern Elegance Meets Unbeatable Downtown Convenience! (id:60365)
7502 - 3 Concord Cityplace Way
Toronto, Ontario
Welcome To Concord Canada House - The Landmark Buildings In Waterfront Communities. Brand New Urban Luxury Living Located In The Heart Of Toronto Downtown. Open Concept Layout, Den Can Be Used As 2nd Bedroom, Built-In Miele Appliances, Finished Open Balcony With Heater & Ceiling Light. Great Residential Amenities With Keyless Building Entry, Workspace, Parcel Storage For Online Home Delivery. Minutes Walk To CN Tower, Rogers Centre, Scotiabank Arena, Union Station...etc. Dining, Entertaining & Shopping Right At The Door Steps. (id:60365)
1206 - 2 St Thomas Street
Toronto, Ontario
Welcome To Two St. Thomas, Where Luxury Living Meets Exceptional Service With Yorkville At Your Doorsteps. This Stunning 3-Bedroom Corner Suite Spans 1,225 Sq. Ft. And Offers A Spacious Split-Bedroom Layout Flooded With Natural Light. Enjoy Gorgeous Southwest Views From The Open-Concept Living Space, With A Walk-Out To A Private Balcony For Outdoor Relaxation. The Primary Bedroom Features A Luxurious Ensuite, Walk-In Closet, And Its Own Private South-Facing Balcony. The Second Bedroom Also Enjoys An Ensuite Bath And Bright West-Facing Views. A Versatile Third Bedroom Can Easily Serve As A Home Office, Ideal For Those Working Remotely. Residents Of Two St. Thomas Enjoy World-Class Amenities, Including a Concierge, State-Of-The-Art Fitness Centre, Rooftop Terrace With BBQs And Lounge Areas, Party Room, And An In-House Pet Spa. Experience elevated luxury living surrounded by the very best Yorkville has to offer. (id:60365)
139 Freure Drive
Cambridge, Ontario
MOTIVATED SELLER Welcome to this stunning 6-bedroom, 5.5-bath detached home located in one of Cambridges most desirable and family-friendly neighbourhoods. Built in 2020, this spacious and modern property offers a perfect blend of comfort, functionality, and style. The main level features 4 generously sized bedrooms and 4 bathrooms, including 2 with attached ensuites, one common full bath, and a powder room for guests. The open-concept living and dining area flows seamlessly into a modern kitchen, creating an inviting space for family gatherings and entertaining. The fully finished basement includes 2 additional bedrooms, each with its own attached washroom, along with a living area and a full kitchen perfect for extended family or as an in-law suite. The home comes with two full sets of appliances, offering added convenience. Enjoy a beautiful park with a kids play area right behind the house, providing a lovely view and no backyard neighbours ideal for privacy and relaxation. The property also includes an in-built single-car garage and a private driveway (id:60365)
124 Dorchester Boulevard
St. Catharines, Ontario
A rare freehold income property in St. Catharines where you can live in one unit and let the second unit pay your mortgage. This home offers two separate self contained units , each with its own entrance, kitchen and laundry. The main level has three bedrooms, and the lower level has two rooms with a full washroom. With a newer roof, new flooring, and strong rental demand in this area, it's built for low-cost ownership. 5 mins to groceries, gyms, schools, and transit. Similar homes in St. Catharines earn $3,500-$3,900/month, giving investors solid cash flow and offering owner-occupiers the chance to reduce monthly living costs dramatically. A clean, profitable freehold with no extra fees! (id:60365)
24 Oak Forest Common Crescent
Cambridge, Ontario
Welcome to this stunning, brand new never-lived-in townhome located in the highly sought-after community of Westwood Village. Almost 1700 sq ft. Filled with natural light throughout. This open-concept main floor features a updated kitchen with a central island perfect for entertaining or family meals. Upstairs, you'll find a generously sized primary bedroom with big windows a full en-suite bathroom and a walk-in closet. Three additional well-sized bedrooms and a convenient second-floor laundry complete the upper level. Ideally situated close to Highway 401, top-rated schools, shopping malls, and other major amenities... GPS Directions: put Queensbrook Cres, Cambridge, ON - Keep going on same st, Oak Forest Common Crescent will be there on right.. (id:60365)
17 Arietta Lane
Hamilton, Ontario
Tucked along the base of the Escarpment, this 3-bedroom, 3-bath townhouse in Winona offers modern living surrounded by nature. Only three years new with low condo fees, this home stands out with smart, stylish upgrades and a functional layout designed for everyday comfort.The main floor features hardwood flooring throughout and an open-concept kitchen, dining, and living area that flows seamlessly to the backyard (fencing can be extended to fully enclose yard). A convenient powder room and interior entry to the attached garage add to the practicality of the space.Upstairs, you'll find three generous bedrooms, two full bathrooms, and the convenience of second-floor laundry. The bright primary suite offers escarpment views through a large window, a walk-in closet, and a spacious ensuite bathroom with a spa-inspired shower upgraded with glass walls, a ceiling-mounted rainfall shower head, and modern fixtures.The full basement has been framed in and is ready for your customization.Located in a quiet, family-friendly community, this home is surrounded by the best of Winona: Winona Park and the Peach Festival just across the street, easy access to the Bruce Trail, Fifty Point Beach and Conservation Area, and nearby wine country. You'll love the balance of nature and convenience - with great schools, local shops, HSR transit steps away, quick QEW access, and a major shopping centre with every amenity you need.Stylish, functional, and ideally located - this Winona gem truly offers the best of all worlds. (id:60365)
19 Edminston Drive
Centre Wellington, Ontario
Looking for Triple AAA tenants. Require pay stubs or job letter, good credit report, rental application, supporting documents and tenant insurance. None smokers, no pets. Tenant pays utilities and water tank rental. Lovely bright, Modern Brick and Stone townhouse in Fergus's new Storybrook subdivision. Located on a quiet, low-traffic street. Step inside and discover an inviting open concept layout, where the seamless flow between the dining area and living room creates the perfect atmosphere for relaxation and entertaining. The kitchen features stainless steel appliances, beautiful white cabinetry, a centre island and walk out to backyard deck perfect for summer BBQs and morning coffee. The 2nd floor has a great primary bedroom with a 3 piece en-suite, a glass shower, double sink vanity and an ample sized closet. A convenient 2nd floor laundry room, 2 additional bedrooms with large closet space and a 2nd guest bathroom rounds out the 2nd floor. The basement is unfinished and provides a large space with extra storage. Walk directly into the garage from at the front door foyer. A short drive to downtown Fergus, and Elora shopping centres. Easy access to Guelph, Waterloo, Kitchener and Cambridge. Walk to the new elementary school on Farley and many neighbourhood parks. A beautiful newer community to live in wonderful Fergus Ontario (id:60365)
758 Grand Banks Drive
Waterloo, Ontario
Welcome to your new home in the highly sought-after Eastbridge community of Waterloo!This beautifully maintained 4-bedroom, 4-bathroom home offers about 2,500 sq. ft. of finished living space, perfect for families looking for comfort and convenience. Freshly painted, The bright, open-concept main floor features a spacious kitchen with stainless steel appliances, quartz countertops, and a breakfast bar, overlooking a warm and inviting living room. Walk out to a large deck and fully fenced backyard an ideal space for entertaining or relaxing with family and friends.Upstairs, youll find a large primary bedroom with vaulted ceilings, a walk-in closet, and a modern ensuite with a glass shower. Two additional generous bedrooms and a full bath complete the upper level.The finished basement provides extra living space perfect for a family room, play area, or home office.Located close to top-rated schools, RIM Park, Grey Silo Golf Course, scenic trails, shopping, Conestoga Mall, public transit, and the expressway, this home has everything your family needs within minutes.A wonderful place to call home in one of Waterloos most desirable neighborhoods... (id:60365)
Lph01 - 56 Annie Craig Drive
Toronto, Ontario
Rare found unit on the water! Unbelievable Unobstructed City And Lake Views Of Toronto Skyline. Over 3250 Sqft. Spread Over Half An Entire Floor On The Humber Bay Shores, Spectacular View Of The Cn Tower, 10' Ceilings, Light Filled Interior. All Bedrooms With Walk Out To The Wrapped Around Balcony. Heated Floor In All Bathrooms. Indoor Pool, Hot Tub, Saunas, Gym, Fitness Center, Guest Suites, Party Room, Theater, 24 Hour Concierge, Minutes To Hwy And Steps To Ttc. Close To Parks, Lake, Restaurants. (id:60365)
#5109 - 3883 Quartz Road
Mississauga, Ontario
Experience elevated living in this impressive 2-bed, 2-bath corner unit on the 51st floor, showcasing breathtaking east, south, and west views of the city skyline and Lake Ontario. Flooded with natural light through expansive floor-to-ceiling windows, this suite offers a bright, modern, and luxurious lifestyle in the heart of Mississauga. The open-concept layout features a stylish kitchen with premium finishes, a spacious living/dining area perfect for entertaining, and two well-sized bedrooms including a primary with a private ensuite. Enjoy stunning vistas from every room. Located steps from Square One Mall, GO Transit, restaurants, Sheridan College, parks, and everyday amenities, this unit delivers unmatched convenience and connectivity. Added bonuses include 1 parking spot, 1 locker, and free high-speed internet, making this home both practical and premium. Residents also enjoy top-tier building amenities including 24/7 concierge, fitness center, pool, and more. A perfect choice for professionals, couples seeking luxury living with unbeatable views and location. (id:60365)
1124 Creekside Drive
Oakville, Ontario
Stunning 4+2 Bdrm Home Backing Onto Park and Tennis Court In Desirable Wedgewood Creek ! Quiet family street.Move-in ready with hardwood floor thru-out, custom millwork & built-in speakers(As is). Gourmet eat-inkitchen w/ granite counters, island, S/S appliances & ample storage. Bright main floor w/large windows overlooking private SW-facing yard.2nd flr offers 4 spacious bdrms & upgraded baths. Primary features sitting area w/ panoramic windows, W/I closet & luxury 5-pc ensuite w/ heated marble flrs, Jacuzzi tub & steam shower.Prof finished basement w/ large rec room, gas FP, wet bar & 2 extra bdrms-ideal for guests/homeoffice. Backyard oasis w/ in-ground pool (brand new liner), stone pavers & low-maintenance landscaping. Double garage, landscaped grounds & paver walkway. Close to top schools, parks,trails & shopping. (id:60365)

