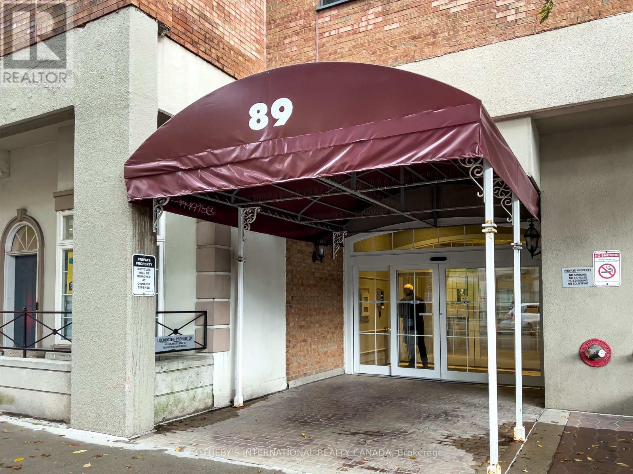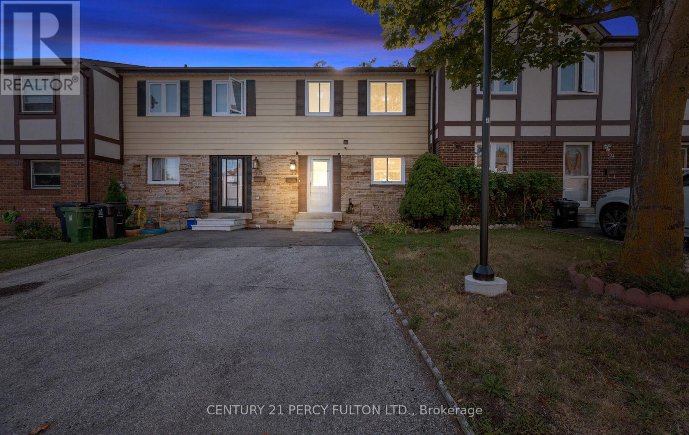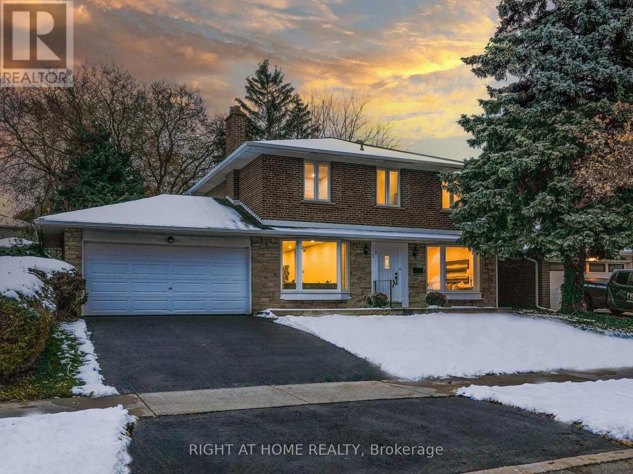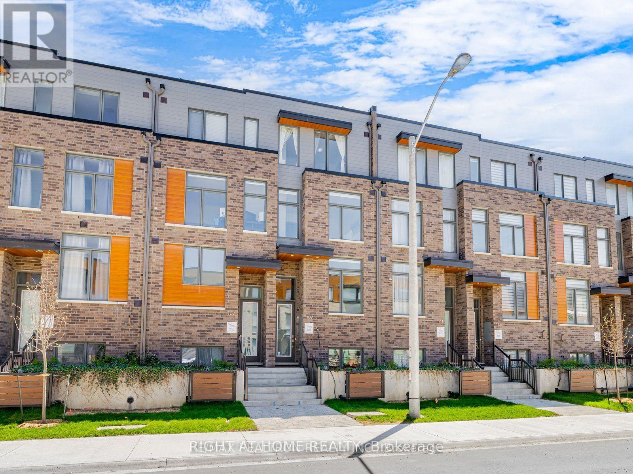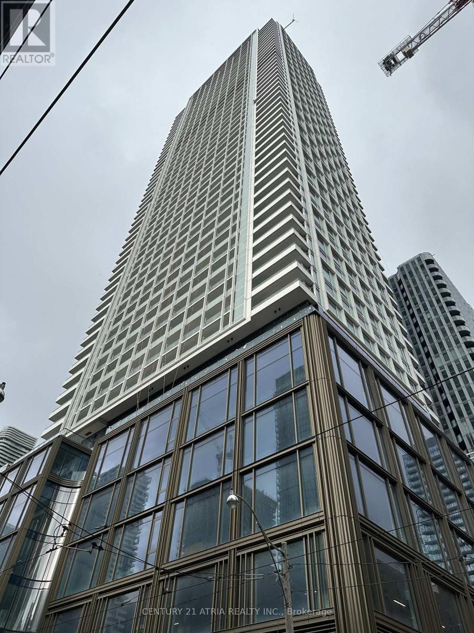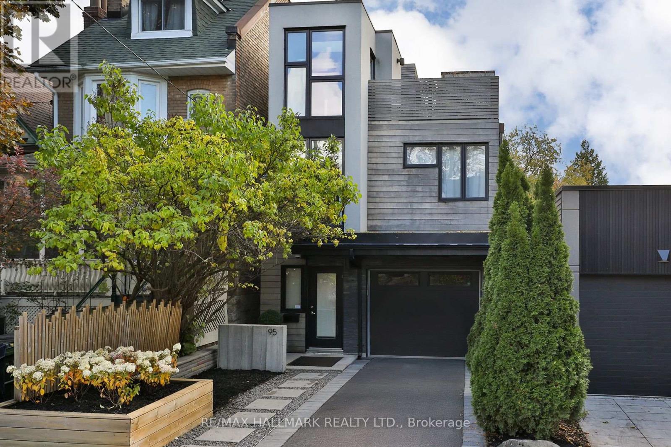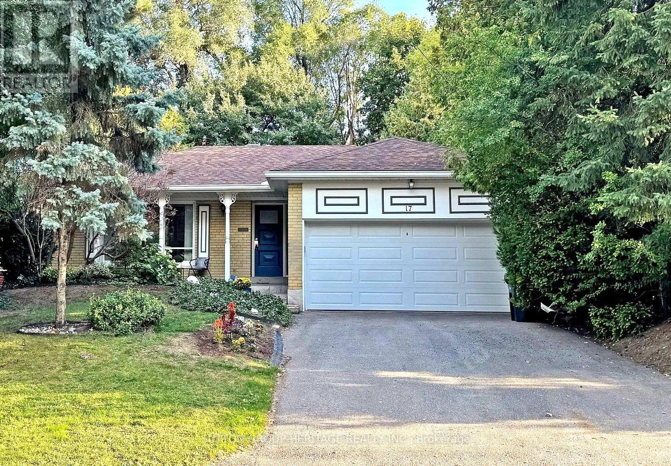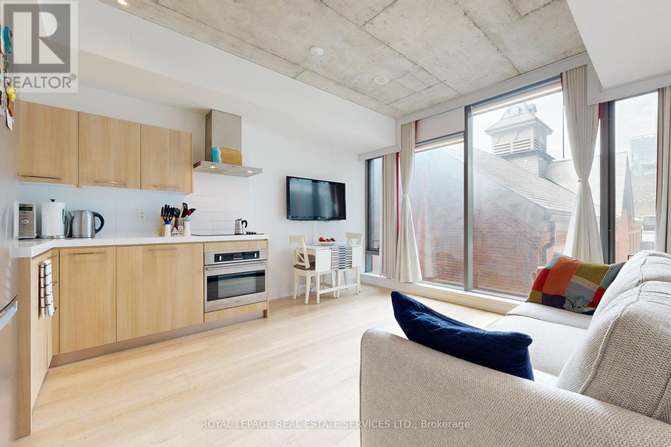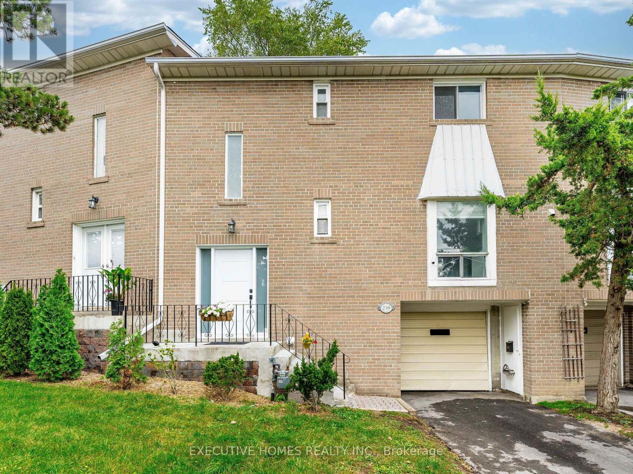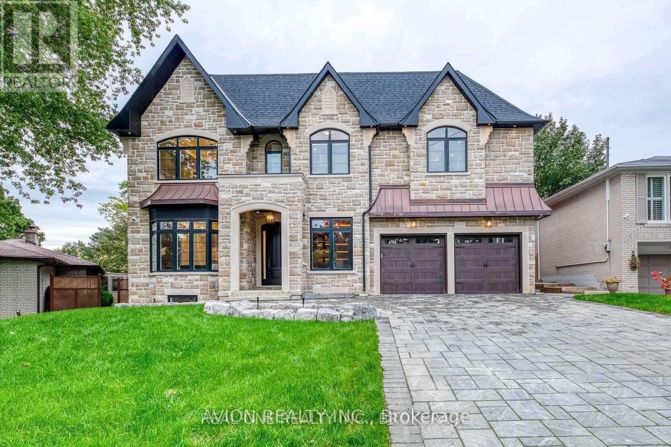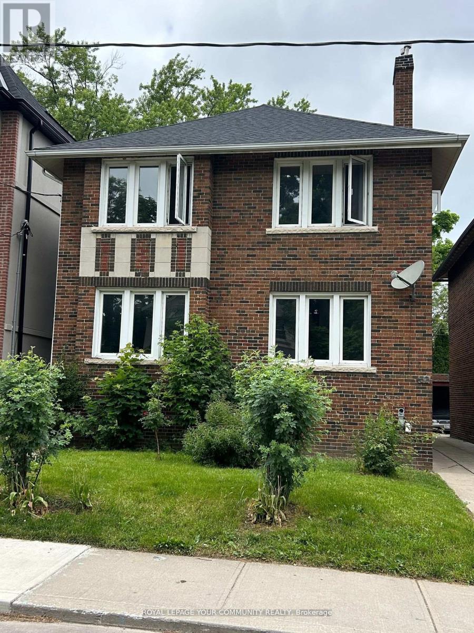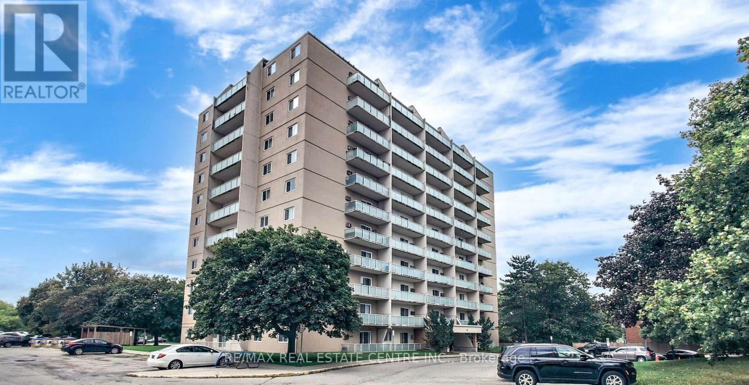Th03 - 89 Mccaul Street
Toronto, Ontario
Rarely available, fully updated 3-storey 4-bedroom townhouse at Village by the Grange. Open concept main floor with a walkout to a private enclosed patio. Updated galley kitchen with stainless steel appliances, quartz counters and a large walk-in pantry. The main floor has the convenience of a 2 piece powder room. The 2nd floor has 3 spacious bedrooms and an updated 3-piece bathroom.The 3rd floor primary bedroom has 250 square feet of living space, a 4-piece bath and a walkout to a balcony that overlooks the inner courtyard with views of the CN Tower. Close to OCAD University, The Art Gallery of Ontario, Grange Park and the vibrant urban life of Queen Street West. NOTE: Rent includes all utilities and WiFi. Rental parking is available. Well managed by Del Property Management. The perfect location for work-from-home professionals. Property has been professionally cleaned. Rental parking available through World Carpark Management: 416-979-5785 (id:60365)
111 - 57 Golden Appleway
Toronto, Ontario
Your Modern Townhome Oasis Awaits at 57 Golden Apple WayMove right into this brilliantly bright, 3-bedroom, 3-bathroom townhome-a perfect blend of modern convenience and suburban charm in a highly sought-after Toronto community.The moment you step inside, you'll appreciate the main floor designed for seamless living. Sunlight streams across the spacious living and dining areas, setting an inviting stage for everything from entertaining friends to quiet family dinners.Step out from the main floor onto your private, fully fenced backyard patio, an ideal urban retreat for weekend barbecues, morning coffee, or simply unwinding after a busy day.Upstairs, the home continues to impress with three generously sized, sun-drenched bedrooms, providing ample personal space for family members or guests.But the flexibility doesn't end there: the finished lower level offers bonus square footage, perfect for a dedicated home office, a vibrant playroom, a personal fitness studio, or the ultimate media lounge-the choice is yours!This lovingly maintained property simplifies your life with utilities included in the lease: water, cable, and high-speed internet are all covered, offering exceptional value and budget predictability.Nestled in a peaceful, family-oriented neighborhood, your commute and errands are effortless. Enjoy swift access to the DVP, Highway 401, and TTC, plus walkability to top schools, parks, shopping, and dining.57 Golden Apple Way isn't just a house; it's the easy, comfortable, and connected lifestyle you've been searching for. (id:60365)
19 Shaughnessy Boulevard
Toronto, Ontario
Welcome to your dream home in the sought-after Henry Farm community -a quiet, family-oriented neighbourhood known for its welcoming atmosphere, mature trees, and unbeatable convenience. Move-In -Ready and Completely Renovated. Be the first to enjoy the stunning New Kitchen with all new appliances, New Bathrooms, New Flooring, Remodeled Basement living area. Professionally Painted Top to Bottom. All New Light Fixtures + Pot Lights, New Trim/Baseboards. Huge 60 x 120 Ft Private Lot with 2 Car Garage - with new flooring. It's the perfect retreat for families who love to relax or entertain. Inside, the home offers a bright and functional layout designed for comfortable family living. The main floor includes spacious living and dining rooms, a sun-filled eat-in kitchen overlooking the front and backyard, and a cozy family room with a walk-out to the treed backyard. Large windows throughout fill each room with natural light, creating a warm and inviting atmosphere. Upstairs, you'll find four generous bedrooms, each with wood flooring, ample closet space, and large windows. The primary suite features an ensuite bath and closets, providing plenty of storage. The finished basement extends the living space with a large recreation room, a 2-piece bath, a well-organized laundry area with plenty of storage and work space. Step outside to a private, fully fenced backyard oasis, perfect for family gatherings and summer BBQs. Located just steps from Don Mills Subway Station, TTC bus routes, Fairview Mall, and North York General Hospital, this home also offers quick access to Highways 401, 404/DVP, and 407. Excellent nearby schools include Shaughnessy Public School, St. Timothy's Catholic School, Bayview Glen Private School, and Upper Canada Child Care. Outdoor enthusiasts will love the proximity to Havenbrook Park, Henry Farm Tennis Club, and the Betty Sutherland Trail. Henry Farm is the kind of neighbourhood where families put down roots and stay for years. Just move in and enjoy! (id:60365)
111 Green Gardens Boulevard
Toronto, Ontario
Unbeatable ROI + Incredible Value = Your Next Smart Investment! Looking for a property that actually pays for itself (and then some)? Look no further this freehold townhome is not just beautiful, it's brilliantly profitable! Currently leased to 6 amazing tenants bringing in a net rent of $6,600/month, this is what we call "cash flow goals." With that kind of return, your investment practically high-fives you every month. Here's why this 1-year-new, move-in-ready home is a total win: Over 2,400 sq.ft. above grade + finished lower level with garage access, plenty of space for family, tenants, or your home office empire. 2-car tandem garage, because parallel parking is overrated. Massive rooftop patio, host parties, have meetings, or just work on your tan while your property works on your portfolio. Chef's kitchen with tons of cabinetry, a big eating area, and walkout deck for BBQ season (which should be all year, right?). Primary ensuite goals: twin sinks, freestanding tub, and open shower, it's basically a spa without the membership fees. Modern finishes everywhere: pot lights, solid wood stairs, luxury laminate, and bright, sun-filled rooms with south exposure that practically demand selfies. Bonus Features:4 bedrooms + 4 bathrooms = no morning chaos. Oversized laundry (because laundry always wins the space war) Lower level office/den or 5th bedroom. Steps to transit, Yorkdale Mall, highways, schools, parks & places of worship. Bottom line: this isn't just a home, it's an income-generating powerhouse wrapped in style and sunshine.You'll be laughing all the way to the bank (and maybe the rooftop). (id:60365)
3008 - 88 Queen Street E
Toronto, Ontario
Brand New 88 Queen 2 bedroom condo facing south. Approx 646 Sq Ft + 89 Sq Ft of Balcony. High floor with lake view. Bright and Spacious, near Church & Queen. TTC at your door step, few mins walk to subway. Unlimited shops and restaurants, banks & groceries. Eaton Centre, City Hall, Financial District. Close to George Brown and TMU (Ryerson).Gym, Guest Suites, Indoor Lounge and Dining Room, Movie Theatre, Co-Working Space, Conservatory, Aerial Yoga Area, Jacuzzi Tub, Fully Equipped Kitchen and Party Room, Outdoor Infinity Pool with Cabanas, Outdoor Terrace with Fireplace and BBQs. Rogers High-speed Internet Included. (id:60365)
95 Ilford Road
Toronto, Ontario
Welcome to 95 Ilford Road, a striking contemporary eco-forward home in the heart of Wychwood where light, design, and function come together beautifully. The main level offers a large open-concept space seamlessly combining living, dining, and kitchen areas with the dining area offering direct access to a beautifully landscaped backyard oasis and striking wood patio. The modern kitchen is anchored by an oversized peninsula with breakfast bar seating, ample storage and premium finishes. A stylish main floor powder room provides practical convenience to the home.Venture upstairs to find a luxurious primary suite featuring a spacious ensuite bath and a private balcony overlooking the serene backyard. Two sun-filled bedrooms, and a second bathroom complete this level. Above, a private rooftop patio - rarely found in Wychwood - offers an incredible outdoor escape, including three of the home's five green roof spaces, perfect for relaxing or entertaining. The fully finished basement further expands the living space, featuring a large recreation room, a full laundry area, heated floors and direct access to the backyard - offering versatile spaces for work, play, and relaxation. The home features heated floors on every level, adding comfort throughout. Floor-to-ceiling windows and an airy layout ensure every floor is filled with natural light.This home was thoughtfully designed and built with energy-efficient, eco-conscious systems throughout, including five solar panels, a radiant in-floor heating system, an advanced HRV ventilation system and more, combining modern sustainability with stylish living. Located just steps from Hillcrest Park, Wychwood Barns, St. Clair West shops, schools, and transit, 95 Ilford Road is a unique opportunity to own a modern, beautiful, sun-drenched home in one of Toronto's most sought-after neighbourhoods. A rare built-in garage completes this exceptional home! (id:60365)
17 Brenham Crescent
Toronto, Ontario
Welcome To This Rare And Spacious Four-Bedroom, Three Bath Bungalow, Lovingly Cared For By Owner Of More Than 50 Years. Situated On A Premium 50x157 Ft. Fully Fenced Lot, This Home Offers Privacy And Tranquility On A Cul-De-Sac Of Just Three Quiet Streets With No Through Traffic. Ideally Situated Just Off Bayview Avenue, This Prime Location Combines Peaceful Suburban Living With Unbeatable Access To Nearby Amenities. Nicely Set Back From The Road, The Home Features A Sloping Yard With Gardens, A Charming Covered Porch, And A Large Private Driveway With Parking For Four Vehicles (No Sidewalk) Leading To The Double Car Garage. The Totally Private And Fully Fenced Backyard Is A Spacious Nature Filled Oasis, Complete With Multiple Patios For Relaxing And Entertaining, Gardens Galore And Picturesque Garden Shed. Inside, The Main Level Boasts An L-Shaped Living And Dining Area With A Large Picture Window Overlooking The Front Yard And A Woodburning Stone Fireplace. The Dining Room Offers A Walkout To The Private Backyard Patio And Walkthrough To The Bright Eat-In Kitchen With Pantry Storage. Completing The Main Floor Is A Hallway Leading To The Four Generously Sized Bedrooms Including A Large Primary Suite, Easily Fitting A King-Sized Bed, Plus Two-Piece Ensuite And A Big Walk-In Closet. Completing This Area Is The Updated Main Bath Featuring A Soaker Tub And Modern Euro-Style Cabinetry. The Finished Lower Level Is Accessed Via A Bright Window-Enclosed Staircase With A Separate Side Entrance-Perfect For Multi-Generational Living Or Rental Potential. This Level Includes A Separate Family Room With New Laminate Flooring And A Second Stone Fireplace, An Opened-Up Recreation/Games Area Also With New Laminate Flooring, A Versatile Bedroom/Gym With Closet And Separate Storage Room, Laundry/Utility Area And A Newly Renovated Three-Piece Bathroom. With Numerous Updates Throughout (See Att List), This Move-In-Ready Home Offers Endless Possibilities In A Highly Desirable Location!! (id:60365)
417 - 560 King Street W
Toronto, Ontario
Impeccably maintained, freshly painted 1-bedroom with a locker at the desirable Fashion House in the heart of King West. Loft style, with soaring exposed concrete ceilings, beautiful finishes and floor-to-ceiling windows bringing in ample West-facing light. Efficient layout, 531 sq ft., with a well-proportioned kitchen/living/dining space. Sleek, modern kitchen with stainless steel appliances including a built-in oven, electric radiant cooktop, range hood, countertop microwave, refrigerator and panelled dishwasher. The bedroom has a large closet with organizers and has been enclosed with a sliding frosted-glass door (new photos coming soon). Well-managed, boutique building with top-notch amenities: gym, 24 hr concierge, party/meeting room, and a rooftop infinity pool with incredible views of the downtown skyline! Ideal location on King West, close to transit, top restaurants, trendy bars and shopping. Well-established maintenance fees include water and a storage locker. This unit has been very well cared for by its owner. Excellent value in a superb building! (id:60365)
210 - 55 Rameau Drive E
Toronto, Ontario
Renovated 3-Bed Townhome with Private Garage, 3-Car Parking & Premium Finishes! Welcome to 210-55 Rameau Drive, a beautifully renovated townhome in the heart of Hillcrest Village, one of North York's most sought-after communities. This spacious 1,400 Sqft, 3-bedroom, 2-bathroom home features a custom open-concept kitchen, elegant crown moldings, a plaster mantle fireplace, and an updated full bathroom. Enjoy the rare convenience of a private garage and a driveway that fits 3 cars a standout feature in the area. The private backyard opens directly to a shared green space, offering the perfect setting for outdoor relaxation. Located just minutes from AY Jackson SS, Seneca College, Fairview Mall, TTC, GO Train, subways, and major highways. A turnkey home offering location, comfort, and style move in and enjoy! (id:60365)
3 Sutcliffe Drive
Toronto, Ontario
A Masterpiece of Luxury in Prestigious Bayview VillageWith 5+1 bedrooms and 8 spa-inspired baths, this custom-built estate offers over 7,500 sq. ft. of refined elegance on an extraordinary pie-shaped lot, expanding to 80 ft wide. Designed with timeless sophistication and masterful craftsmanship, it represents the pinnacle of modern luxury living.Enter through the grand mahogany solid wood entry to soaring 10-ft ceilings, abundant skylights, and exquisite detailing throughout. A walnut wood library, paneled hallways, and radiant heated floors on all levels highlight the home's unparalleled design.The gourmet chef's kitchen is equipped with premium Miele & Bosch appliances, gas cooktop, upgraded waterline, and seamless integration of style and function. Each bedroom enjoys a private ensuite, while the lavish primary suite defines indulgence.Engineered for ultimate comfort, the home features dual furnaces, ACs, HRVs, and humidifiers. A timeless stone exterior, LED lighting, and generously sized principal rooms complete this extraordinary residence.Set in prestigious Bayview Village, this estate offers unrivalled comfort and sophistication, moments from top-ranked schools, fine amenities, and transit. (id:60365)
32 Glen Echo Road
Toronto, Ontario
Terrific Unit In A Great Location! Welcome To Beautiful 32 Glen Echo Road In The Heart Of Lawrence Park! This Immaculate 2 Bedroom Unit Has Been Completely Renovated And Features A White Modern Open Concept Kitchen W/ Center Island, Stainless Steel Appliances, Granite Counters, Ceramic Backsplash And Hardwood Engineered Floors Thru-Out. Spa Like Bathroom Retreat W/ Radiant Heated Floors. Gas Fireplace. Steps To Teddington Park & Lawrence Collegiate Institute and School District,Restaurants, Groceries, Shops And Transit. (id:60365)
506 - 563 Mornington Avenue
London East, Ontario
Welcome to this well-maintained and partially furnished 1 bedroom unit offering a bright and functional living space with a 4 pc bathroom and practical kitchen. Enjoy the warmth of natural light throughout, with laminate flooring adding to the clean, modern feel. Step out onto your private terrace to take in the fresh air and beautiful evening sunsets perfect for relaxing or entertaining. On-site Laundry, secure entry and plenty of visitor parking. Located close to shopping, public transit and Fanshawe College. (id:60365)

