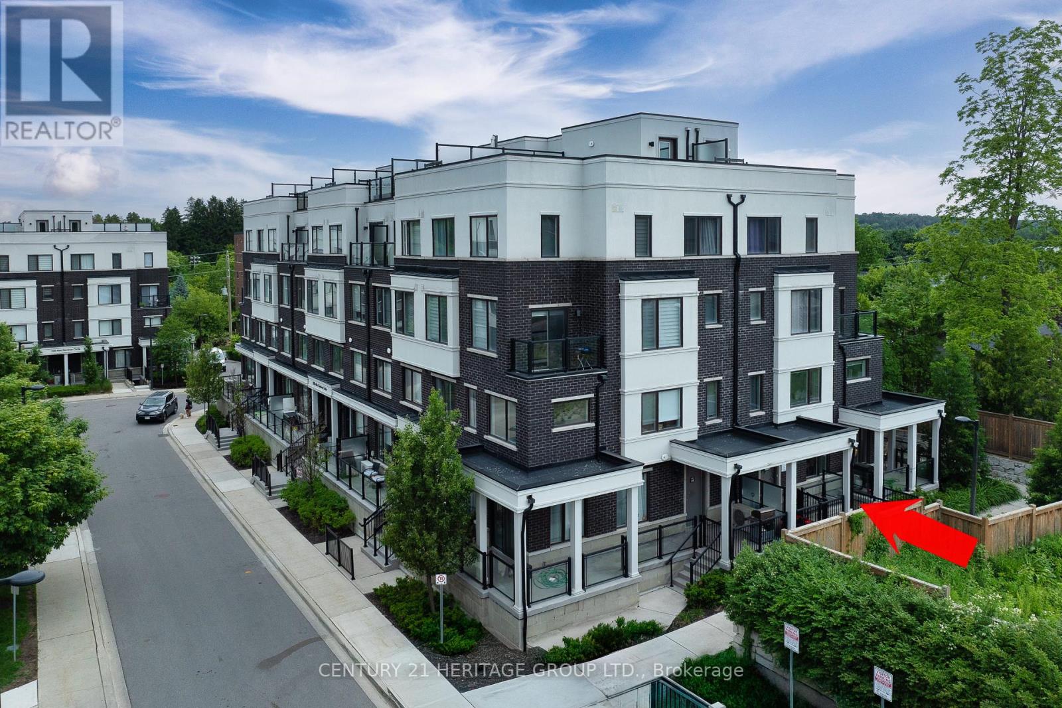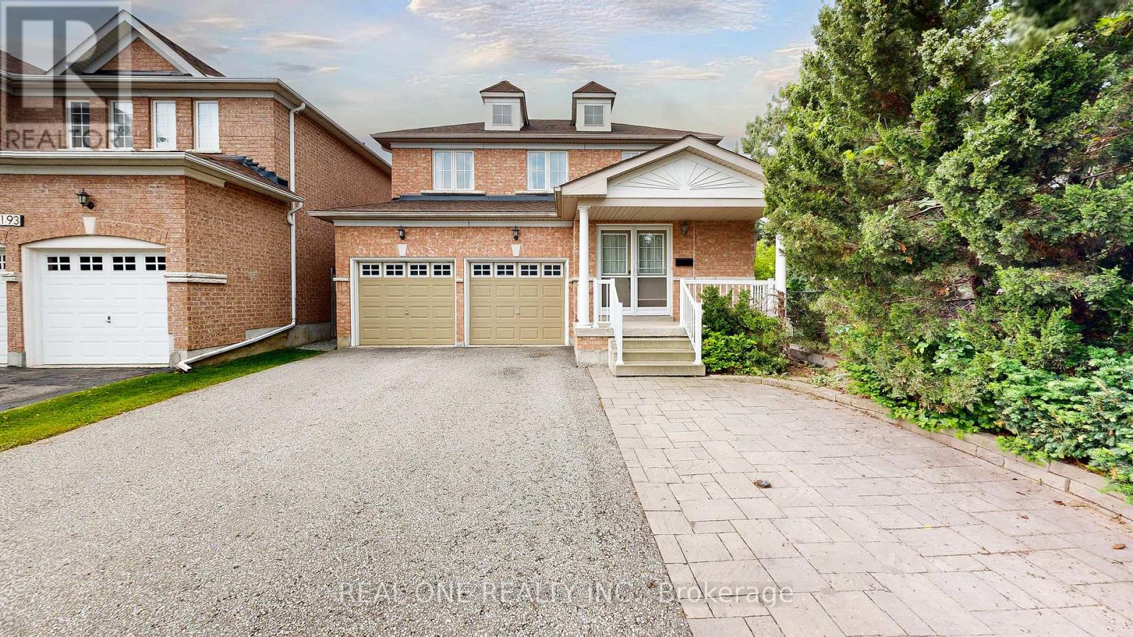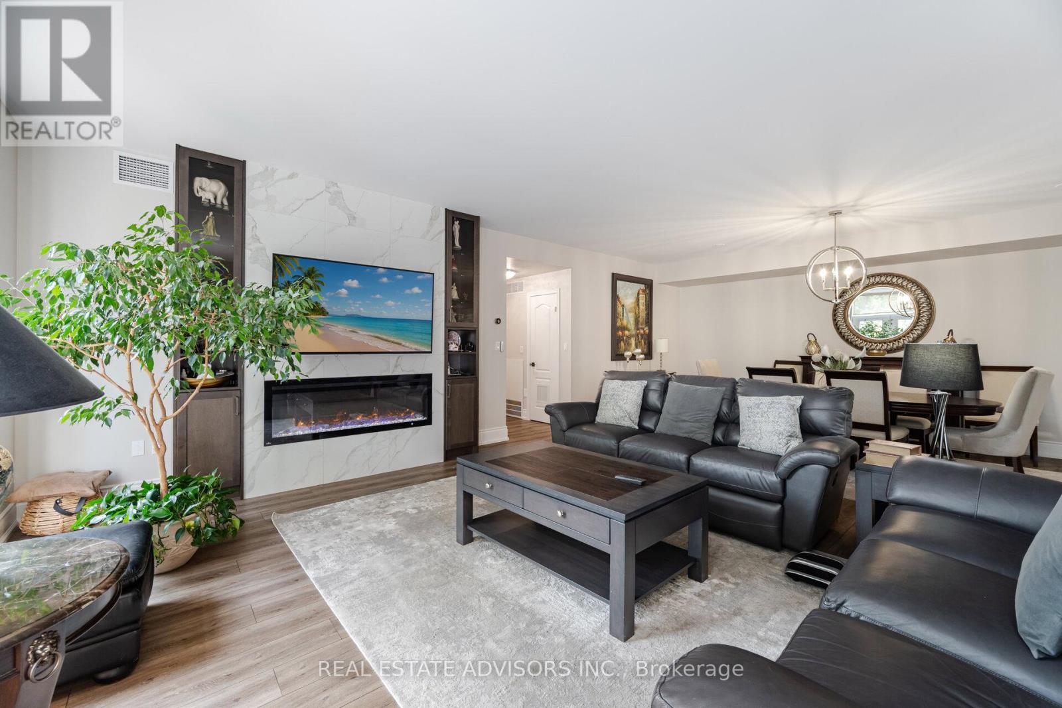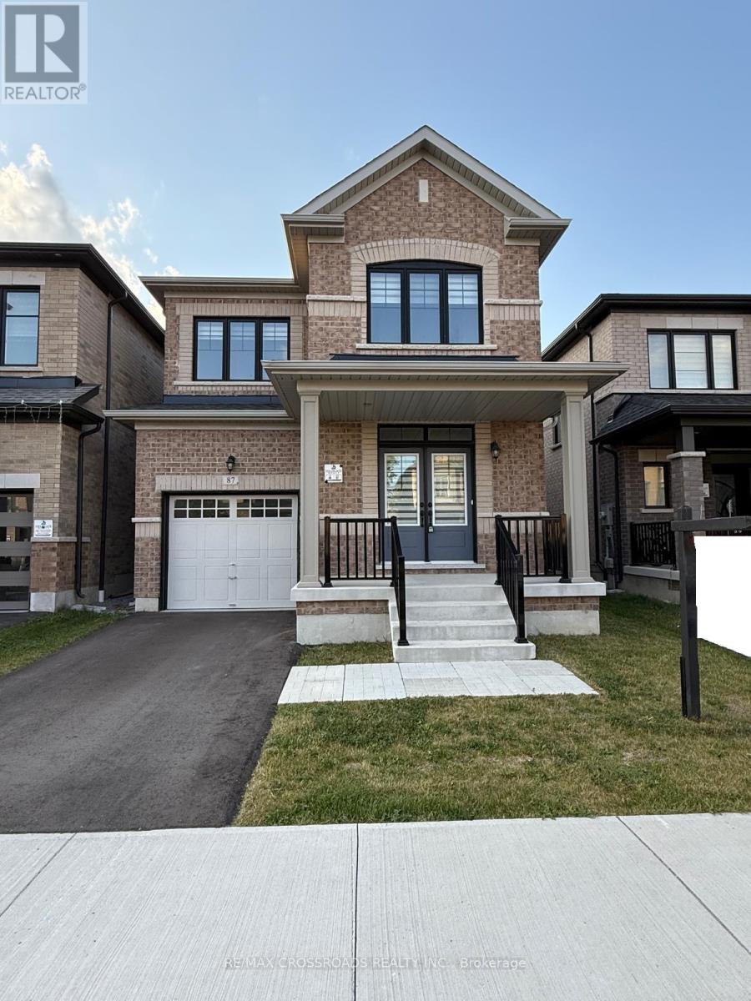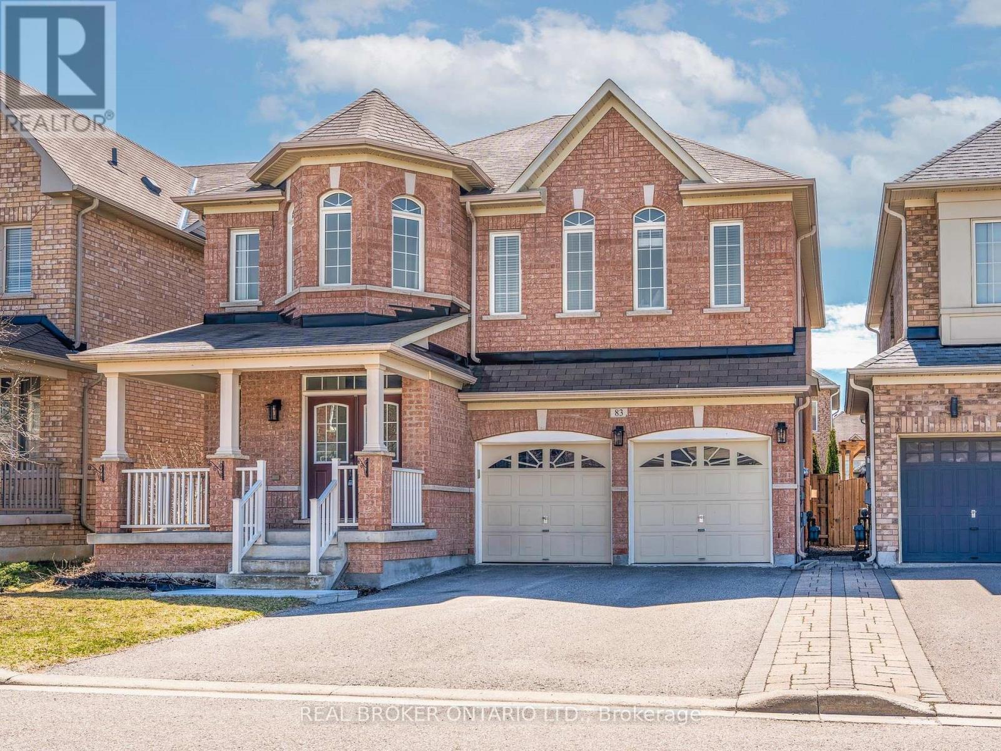2016 Donald Cousens Parkway
Markham, Ontario
Stunning Executive Freehold Townhome in Desirable Cornell. Discover this Designer-Decorated, Double Door Entry Sun-Drenched Home. Property has over $100K in Upgrades and NO Maintenance Fees. Offering the Largest Builder Layout! Boasting over 2,700sqft of Living Space with ample storage throughout. Home Features Living & Family Room + Fully Finished Lower Level. Maximum Sunlight Exposure from the East, West & South and NO Front Neighbours. 4 Bedrooms, 4 Baths, 2 w/ Ensuites & all with Large Windows that Flood the Rooms with Natural Light, Each Bedroom has its Own Custom Closet Organizers + Upgraded LED Lighting & Ceiling Fans w/Remotes. Gourmet Kitchen w/ Premium Finishes, Designed for Ultimate Convenience and Style, the Open-Concept Dining Area Features High and Smooth Ceilings, Quartz Countertops, Chimney-Style Rangehood, Black Stainless Steel Appliances, Gas Stove, Breakfast Bar and Large Pantry for Additional Storage. Hardwood Floors Shine Throughout for Elegance and Durability. Fully Finished Basement includes Kitchenette + Space for Home Office, Children's Play Area or Additional Living Area. This Home Offers an Outdoor Oasis w/ Professionally Landscaped Backyard with Easy Access to Kitchen, Perfect for Entertaining + Gas BBQ Ready! The Detached Double Garage has 3 Built-in Lofts for Easy Storage. This Prime Markham Location is Close to Top Ranked Schools, Markham/Stouffville Hospital, 407, VIVA GO Terminal, Cornell Community Centre and Essential Amenities. All You Have to Do is Move In! Don't Miss this Amazing Opportunity! (id:60365)
27 - 200 Alex Gardner Circle
Aurora, Ontario
Welcome Home To This Rarely Offered 3-Bedroom Main Floor Corner Townhome With A Private Gated Entrance And Large Wrap-Around Porch --Feels Like A Semi! *Walk Right Into Your New Home With Minimal Stairs For Ultimate Convenience. *This Bright And Spacious Condominium, Built By The Highly Reputable Treasure Hill, Offers The Perfect Blend Of Comfort And Style. *Enjoy A Cozy Morning Coffee Or Unwind At The End Of The Day On Your Oversized Private Terrace. *Featuring 9-Foot Ceilings And Sleek Laminate Flooring Throughout, This Home Is Designed To Impress *The Modern Kitchen Showcases Stainless Steel Appliances, Quartz Countertops, A Large Center Island, And Custom Cabinetry Offering Ample Storage In A Functional Open-Concept Layout with Heated Floors on Main Level *A Beautiful Stained Oak Staircase Adds A Touch Of Elegance And Warmth *The Generously Sized Primary Bedroom Includes A 3-Piece Ensuite Bathroom And Double Closets. *Two Additional Bedrooms Provide Ideal Space For Family, Guests, Or A Home Office. *Located Conveniently Near The Stairs To The Underground Garage, This Unit Includes One Parking Space And An Adjacent Storage Locker For Easy Access. *Outdoor Visitor Parking Is Also Available For Your Guests. *Set In A Highly Sought-After Neighbourhood, Youll Enjoy Seamless Access To The Entire GTA. *Just Steps Away From The Aurora GO Station, Yonge Street, VIVA Transit, Shops, Restaurants, Dollar Store, Parks, Highly Rated Schools, And More. *Do Not Miss This Rarely Available Opportunity To Own A Stunning Ground-Level Townhome With Exceptional Features And Location! (id:60365)
191 Helen Avenue
Markham, Ontario
Rarely Found Double Garage Detached Home With Separate Entry Two Bedrooms Apartment Basement Nestled In The Prestigious South Unionville Community! An Ideal Choice For Families Seeking Modern Convenience And Timeless Charm. Fresh Paint Throughout. The Main Level Showcases Spacious, Light-Filled Living Areas That Flow Seamlessly, Creating A Warm And Inviting Atmosphere. Enjoy A Sun-Filled Kitchen With Eat-In Breakfast And Walk Out To A Large Deck In The Backyard Perfect For Outdoor Gatherings. Second Floor Features Four Spacious Bedrooms With Gleaming Hardwood Floors. Fully Finished Basement Apartment With Second Kitchen, 3-Pc Bathroom, Two Large Bedroom, Large Recreation Area, Second Laundry, Cold Room And lots of Storage Space, Ideal For In-Laws Or Rental Income. Spacious Driveway Parks Five Cars Plus 2 - Cars Garage. Very Close To YMCA And Bill Crothers Secondary School. Located In Top School Zones (Unionville Meadows P.S. & Markville S.S.), Steps To T&T Supermarket, Restaurants, Cineplex, Unionville GO Station, York U Campus, Pan Am Centre, Markville Mall, Main Street Unionville, And Much More! (id:60365)
109 Topham Crescent
Richmond Hill, Ontario
Ready to move in to, offering amazing value for its larger than average lot size and larger than average interior space - and you can even customize it to your specific tastes! This is a Fabulous Extended Corner Lot with extra parking and over 4000sf of living space! Fantastic school district, including Richmond Hill Secondary and St. Theresa Secondary. Entrance to Multiple hiking and biking trails just metres away. Gorgeous Perennial gardens cultivated on the property for years, now yours to enjoy each spring and summer (see photos). Once you walk into the spacious rooms of this house, on your very own corner lot, you will see that this property is by far the best value in the neighbourhood. Open House this Sunday June 8th from 2:00pm-4:00pm! (id:60365)
313 - 53 Woodbridge Avenue
Vaughan, Ontario
Luxury Living at Piazza Woodbridge in Market Lane. Experience refined living in this exquisitely renovated, move-in ready residence in the prestigious & Simply the Best-Built Condo in Market Lane! Designed with impeccable taste and high-end finishes throughout, this spacious condo offers 3 full bedrooms and 2 luxurious bathrooms, providing the perfect blend of comfort and sophistication. The open, airy layout is ideal for entertaining family and guests, while the prime Market Lane location places fine dining, boutique shopping, and essential amenities just steps from your door. Perfect for those looking to downsize without compromising on elegance, space, or lifestyle (id:60365)
98 Casserley Crescent
New Tecumseth, Ontario
Tastefully Upgraded Executive Semi in Tottenham's Most Sought-After Community. Welcome To 98 Casserley Crescent, An Impeccably Maintained, Like-New Home Featuring Premium, Functional Upgrades That Let You Move in With Ease. Step Into A Grand Foyer With Soaring Ceilings and An Abundance Of Natural Light. The Open-Concept Main Floor Offers A Stylish and Practical Layout, Highlighted By Elegant Natural Stone Countertops, A Large Island With Bar Seating, Upgraded Lighting, And Premium Matte Black Appliances. A Sliding Glass Door Opens To A Private, Fully Fenced Backyard Showcasing An Oversized, Low-Maintenance TREX Deck -- A True Standout Space, Perfect For Both Entertaining Or Relaxed Family Living. The Main Floor Also Includes A 2-Piece Powder Room and A Sunken Laundry/Mudroom With Garage Access, Offering Everyday Convenience and Functionality. Upstairs, You'll Find Three Spacious Bedrooms With Ample Storage. This Carpet-Free Level Features New Luxury Flooring, Two Full Bathrooms, and A Walk-In Closet in The Primary Suite. The Finished Basement Adds Even More Living Space With A Generous Bedroom And A Full 3-Piece Bathroom, Ideal For An In-Law Suite, Nanny Quarters, Or Guest Retreat. Come Enjoy The Fresh Air and Clear Skies Of Tottenham and See For Yourself Why This Exceptional Home Is The Perfect Place To Call Your Own. (id:60365)
87 Conarty Crescent
Whitby, Ontario
Stunning Modern 4-Bedroom, 3-Bath Home in Whitby's Most Sought-After Neighborhood! This beautifully designed open-concept freshly painted home is flooded with natural light and boasts 9 ceilings on both the main and second floors, creating an airy and spacious feel. The master suite features a luxurious 10 tray ceiling and a 5-piece ensuite with a frameless glass shower and soaker tub. The gourmet kitchen is a true highlight, featuring granite countertops, a breakfast bar, and sleek stainless steel appliances. The main floor, staircase, and second-floor hallway are finished with elegant hardwood flooring. Additional features include: Electric fireplace for cozy ambiance, Zebra blinds for stylish light control Granite countertops throughout Central A/C for year-round comfort, Located close to transit, Highways 401/407/412, gyms, shopping, scenic trails leading to a conservation area, and the renowned Thermea Spa Village this home offers the perfect blend of luxury, comfort, and convenience. Don't miss out on this incredible opportunity schedule your private viewing today! (id:60365)
83 Acer Crescent
Whitchurch-Stouffville, Ontario
Welcome To This Move-In Ready Four Bedroom Detached Home Built By Fieldgate Homes. Upon Entering You Are Greeted By A Beautifully Combined Living And Dining Room Showcasing Meticulously Maintained Hardwood Floors And 9 Ft Ceilings. Charming Arched Entrance Leads To The Spacious Gourmet Kitchen, A True Chefs Delight Designed With Ample Cabinet Space, Stylish Stainless Steel Appliances, Functional Center Island And Eat-In Area For The Family To Gather And Indulge. Spacious Family Room Featuring Gas Fireplace And Bay Window With Ledge Seamlessly Combines With The Kitchen, Creating A Perfect Space For Relaxation And Entertaining. Generously Sized Primary Bedroom Boasts A Spacious Walk-In Closet Showcasing Built-In Shelving And A Luxurious 5-Piece Ensuite Featuring Double Sinks, Soaker Tub And Glass-Enclosed Stand-Up Shower. Second And Third Bedrooms Are Connected By A Stylish Dual-Access Bathroom Plus The Third Bedroom Offers A Walk-In Closet. The Fourth Bedroom Includes Direct Access To A Semi-Ensuite For Added Privacy And Practicality. Basement Includes A Cold Cellar And Provides A Blank Canvas Whether You're Envisioning A Home Gym, Extra Storage Or A Future Recreation Space - The Possibilities Are Endless! This All-Brick Design Offers Direct Access To Double Garage With Four Parking Spaces On Driveway And No Sidewalk! Fully Fenced And Landscaped Yard Equipped With A Spacious Shed For Seasonal Storage & BBQ Gas Line. (id:60365)
105 105 Rainier Square
Toronto, Ontario
Spacious and brightunH In Great Location Htingwood & Birchmount Area For Rent, Nestled In A Quiet Mature Community, This Is Newly Renovated Home Features Spacious Main Floor Open Concept, 3 Large Size Bdrms With 3 Full Size Washroom, Skylight In Upper Level Hallway, Free Wi-Fi, Tenant Pay 60% Utilities (id:60365)
#lower - 185 Lloyd Avenue
Newmarket, Ontario
Rarely found ** Legal** lower apartment, Walk-Out = Ground Floor from the backyard side. Very bright & beautiful. Highest quality detail-oriented recent renovations from 0 to 100 including but not limited to even studs, insulation, walls and ceilings. Great Location. Very close to Yonge, public transit, schools, and shopping centers. New Kitchen With Qrtz Countertop. Exclusive high-quality Laundry set. High Efficiency Furnace/AC. Energy Star owned water heater , Furnace humidifier. Unfurnished. Maximum of two people. No smoking of *any kind*, No Pets. (id:60365)
301 - 3600 Highway 7
Vaughan, Ontario
Calling all first time home buyers. Welcome to 3600 Highway 7 Suite 301.This condo features:-Bright and spacious with soaring 10-foot ceilings-Low maintenance fees for worry-free living-Exceptional building amenities: guest suite, conference room, virtual golf, fully equippedgym, swimming pool, sauna, billiards room, stylish party room, outdoor terrace, and 24/7concierge-Dedicated elevator serving only 7 floors quick and easy access without the wait-Ample guest parking available for visitors convenience-Excellent location just off Hwy 400, minutes to Vaughan Mills, Vaughan Metropolitan CentreTTC Station, and Canadas Wonderland-Surrounded by every essential amenity grocery stores, Costco, LCBO, restaurants, cafés, movie theatres, and more (id:60365)
114 - 85 North Park Road
Vaughan, Ontario
Welcome to 85 North Park Rd #114, located in Thornhill's desirable Beverley Glen community. This stylish 850 sq ft ground-floor suite features 2 bedrooms + 1 den and 2 bathrooms with a modern split-bedroom layout for optimal privacy. The sleek kitchen is equipped with stainless steel appliances, granite countertops, and a ceramic backsplash. The bright living area boasts large, tinted windows for added privacy and a walkout to a spacious private patio, perfect for relaxing or entertaining. The primary bedroom includes a 3-piece ensuite with a frameless glass shower, while the second bedroom is adjacent to a 4-piece bath. The versatile den is ideal for a home office. With tasteful design, convenient ground-level access, and proximity to restaurants, Promenade Mall, grocery stores, schools, parks, and public transit, this unit offers luxury, function, and an unbeatable location. Easy access to highways 407/7/400+ Enjoy refined living with modern comforts - your next home awaits! (id:60365)


