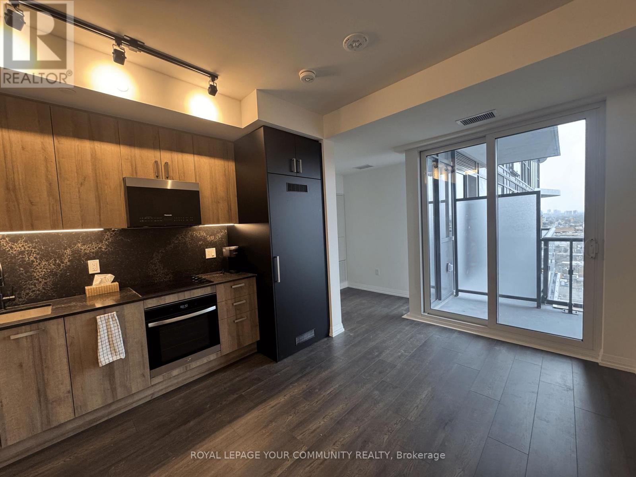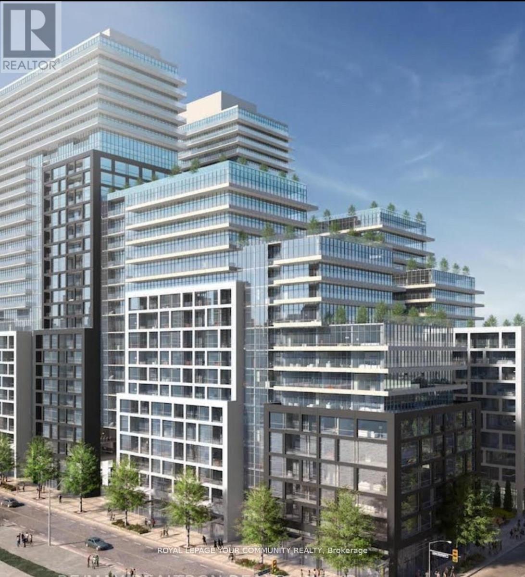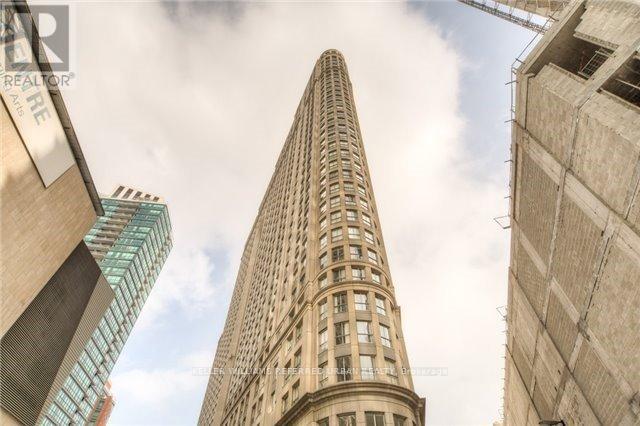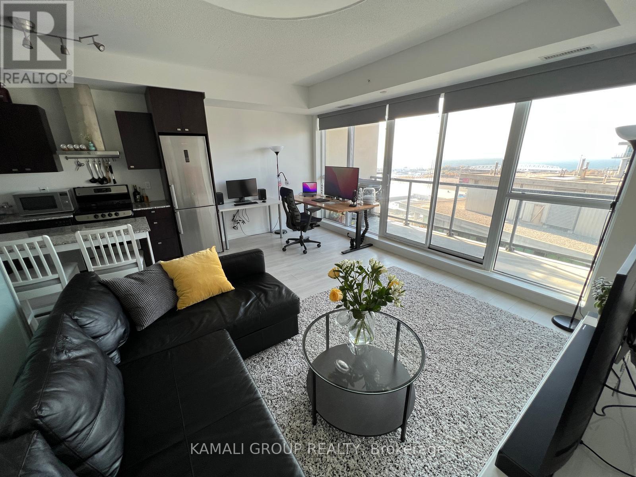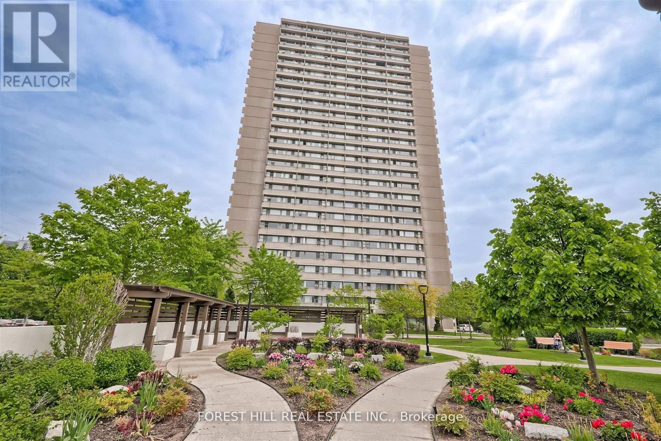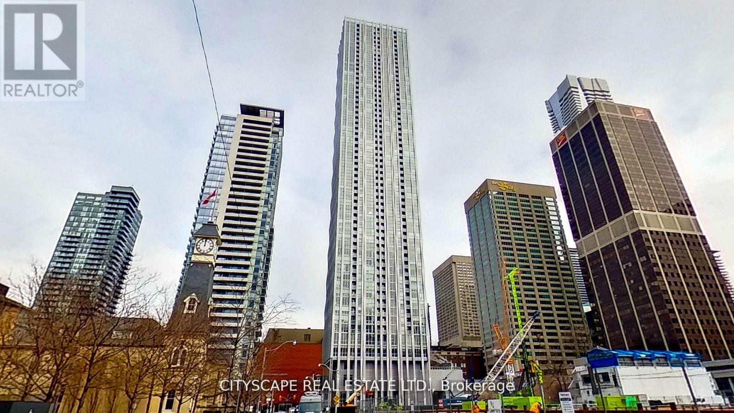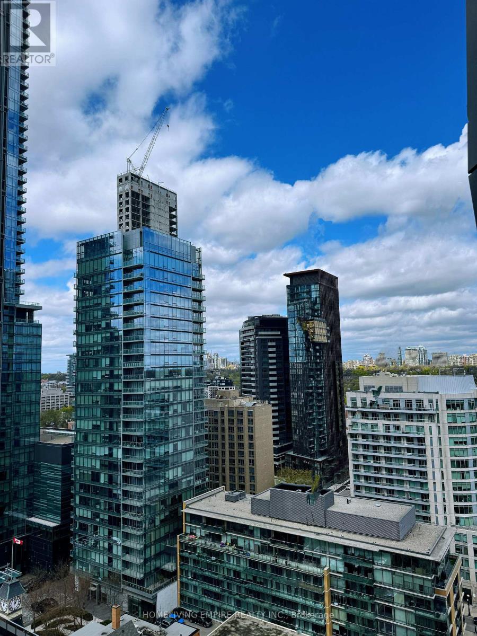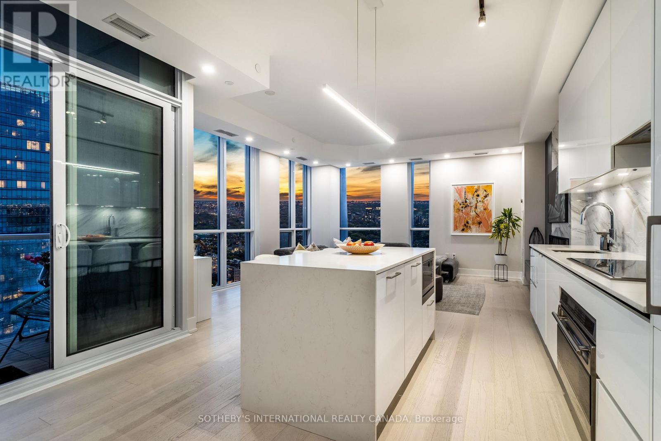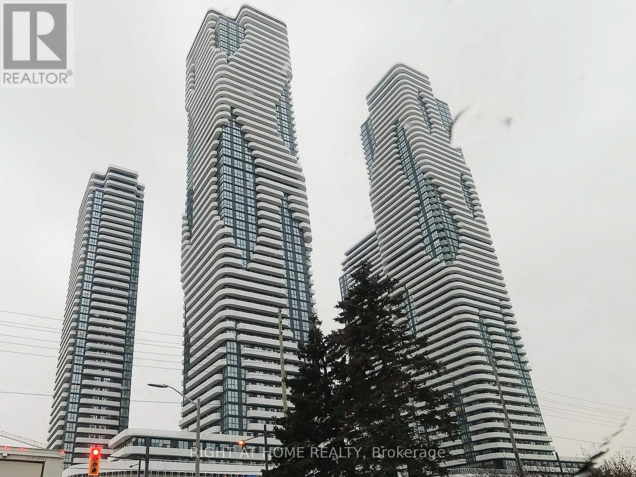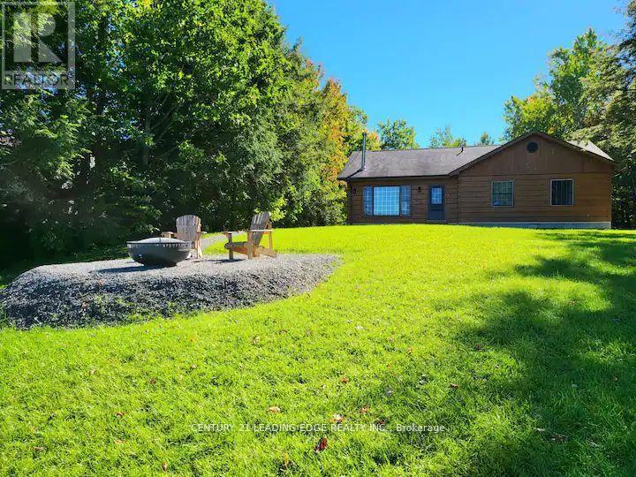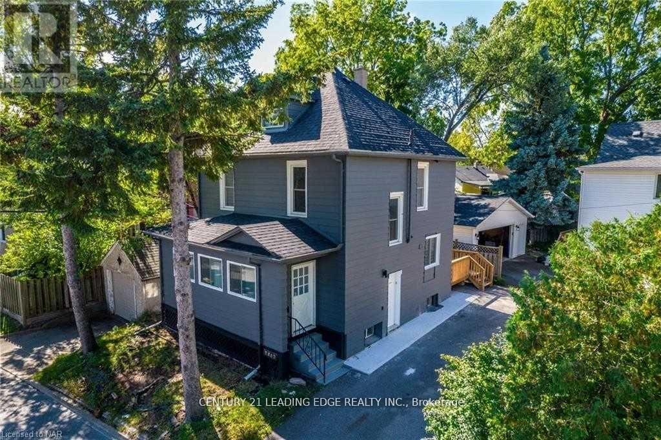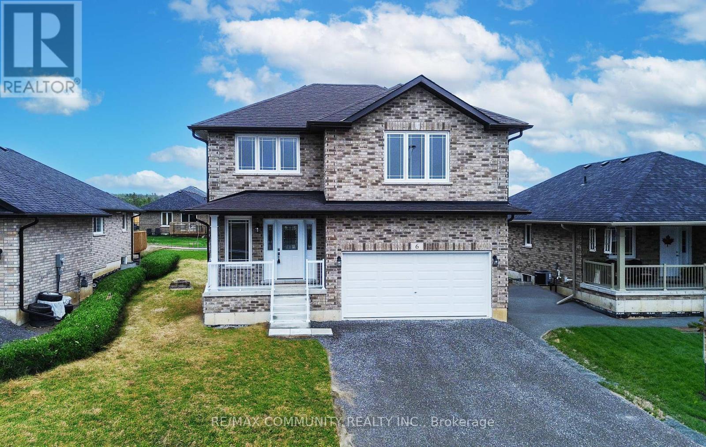1201 - 280 Dundas Street W
Toronto, Ontario
Perfectly suited for single professionals seeking a refined urban lifestyle, this rare, one-of-one studio offers a unique opportunity to own in the brand-new Artistry Condos by Tribute, one of Toronto's premier builders. Located in the heart of downtown on Dundas Street West. With only 13 studios in the entire building, this thoughtfully designed 350 sq. ft. residence has never been lived in and features 9-ft ceilings, floor-to-ceiling windows, a modern kitchen with integrated appliances, and a spacious balcony that extends the living space. Surrounded by the city's best, steps to St. Patrick Subway Station, TTC, OCAD, U of T,AGO, Chinatown, hospitals, and within walking distance to the Financial District, Eaton Centre, and TMU, this location is unmatched for convenience and connectivity. Residents enjoy access to premium amenities including a fully equipped gym, yoga studio, rooftop terrace, co-working spaces, and 24/7 concierge, offering a seamless blend of comfort, efficiency, and downtown sophistication. (id:60365)
1005 - 70 Princess Street
Toronto, Ontario
Stylish 1-bedroom suite offering modern urban living in one of Toronto's most desirable downtown communities. Ideally located at Front St E & Sherbourne, just steps to the Distillery District, St. Lawrence Market, TTC, George Brown, Waterfront trailS, shops, cafés, and top dining. This functional layout features a bright east exposure, private balcony, open-concept living/dining area, and a sleek modern kitchen with built-in appliances. Spacious bedroom with ample storage and a contemporary 3-piece bath completes this well-designed space. Enjoy resort-inspired amenities including an infinity-edge pool, rooftop cabanas with city views, outdoor BBQ/dining areas, state-of-the-art gym, yoga studio, games room, elegant party lounge, co-working spaces, 24/7 concierge, and visitor parking. perfect for first-time buyers, downsizers, or investors seeking strong value in a high-demand location. Move-in ready and designed for both comfort and convenience. (id:60365)
1001 - 25 The Esplanade
Toronto, Ontario
Bright and spacious 1-bedroom suite with stunning southern exposure and lake views! This 725 sq. ft. open-concept layout features open kitchen with breakfast bar, a large 4-piece bath with separate shower, and plenty of organized closet space. Utilities included! Enjoy top-tier amenities-24-hr concierge, gym, billiards, BBQ area, and outdoor spaces. Steps to the Financial District, Scotiabank Arena, Rogers Centre, St. Lawrence Market, the Distillery District, and more! (id:60365)
2302 - 51 East Liberty Street
Toronto, Ontario
1 Bed + Den With Parking & Locker at Liberty Central By The Lake!! Heat & Water Included! Enjoy Southwest Lake Views Through Floor-to-Ceiling Windows and From a Private 80+ Sq Ft Balcony. 9' Ceilings, Granite Countertops, Laminate Flooring Throughout, and a Modern Linear Kitchen With Built-in Stainless Steel Appliances. Den/Workspace and Primary Bedroom With Custom Double Closet. 4-piece Bath and Ensuite Laundry. Steps to TTC With Easy Access to Gardiner/Lakeshore. Resort-Style Amenities Include Rooftop Pool and Hot Tub, Fitness Centre, Yoga and Steam Rooms, Party Room, Guest Suite, and Landscaped Terrace With BBQ. (id:60365)
1701 - 725 Don Mills Road
Toronto, Ontario
Welcome to Suite 725 at Glen Valley Condominiums! This Spacious and Meticulously Well Maintained One Bedroom Condo Won't Disappoint and Includes Parking and a Locker. Excellent Building Amenities Include an Indoor Pool, Sauna and Gym. All Located Steps from the TTC and within Close Proximity to the Future Eglinton Crosstown LRT and Ontario Line Stations. With a Walk Score of 82, You're Surrounded by Parks, Ravine Trails, and Urban Conveniences - Perfect for Active, Community-Focused Living! Can be Purchased Furnished as Seen. Move Right in and Enjoy! (id:60365)
1706 - 1 Yorkville Avenue
Toronto, Ontario
Situated in the highly desirable neighborhood of Yorkville, this apartment offers an exceptional location with countless amenities within walking distance. Yorkville is renowned for its upscale shops, art galleries, restaurants, and cafes, making it a hub for culture, entertainment, and fine dining. Public transportation options, including subway stations and bus routes, are easily accessible, ensuring seamless connectivity to other parts of the city. This One Bedroom is Spacious has a Great Layout And Modern Kitchen. Loads of light and Space. Owner is RREA.( also Available furnished -short term not less than 6 months for $2700). Internet is included (id:60365)
1703 - 1 Yorkville Avenue
Toronto, Ontario
Welcome To The Most Sophisticated And Exclusive Address In Toronto, 1 Yorkville. Has High End Designs Situated In A Highly Sought After Area. It Has 9' Ceilings, Pre-Engineered Hardwood Flooring, High End Custom Appliances, Nest Thermostat, Concierge, 5000Sf Fitness Level,Cross Fit,Yoga,Dance Studio,Outdoor Pool,Cold/Hot Plunge Pools,Hot Tub,Wading Pool,Spa Lounge,Steam & Sauna Rooms,Private Cabanas,Aqua Massage Serv's,Outdoor Theater,Bbq/Dining. (id:60365)
5405 - 1 Yorkville Avenue
Toronto, Ontario
Fully furnished true executive suite in the heart of Yorkville! This Penthouse Collection unit is the architect's own one of a kind design with 3 bedrooms and a fully enclosed den with custom desk/full size murphy bed (1900sqft appr.)4 bathrooms (each bedroom has its own plus a powder room!), 10 foot ceilings, a sumptuous primary bedroom suite (oversized for King bed), with a large walk-in closet and a spa-like bath (his & hers vanities, standalone tub, bidet & toilet room) clad in marble and adorned with opulent wallpaper. Approx. 200K in upgrades including incredible storage/built-ins, a designer marble living room wall with large Samsung Frame TV, and full size appliances. Two guest rooms are furnished with a full-sized bed and day bed that turns into a king size bed. Beautiful furnishings cared for by the owners. 1 parking incl. Short term 1 mo min. Available as of February 16th. All inclusive including internet and cable. (id:60365)
3910 - 8 Interchange Way
Vaughan, Ontario
Beautiful, Brand New, Never Lived-In 1+1 Bedroom Suite At Grand Festival Condos In VMC. Approx. 543 Sq.Ft. Interior + 100 Sq.Ft. Balcony (As Per Builder's Plan). Spacious Open-Concept Living/Dining With 9' Ceilings, Floor-To-Ceiling Windows And Walk-Out To Balcony, Modern Kitchen With Built-In Appliances, Primary Bedroom With Large Closet, And Separate Den With Door, Ideal As A Home Office Or Extra Room. Window Coverings Installed. Close To Hwy 400/407, VMC Subway Station, Costco, IKEA, Restaurants And Entertainment. (id:60365)
1095 Conservation Road
Gravenhurst, Ontario
Accepting Short-Term Stays, Preferably Lease to End May 31st 2026! Welcome To Your Slice of Heaven In Gravenhurst! This Cottage Offers a Serene Escape in a Peaceful Environment at only 1.5 Hours From Toronto. It Sits on a Large 100x218ft Lot With Beautiful Views On The Doe Lake From The Living Room, Bathroom and Master Bedroom. Enjoy The Large Backyard, Firepit and Direct Access To The Lake. Inside, This Cottage Features 3 Spacious Bedrooms and an Open Concept Living Area with Rustic Charm. (id:60365)
5595 Wesley Place
Niagara Falls, Ontario
Accepting Short-Term Stays! Fully Furnished! Welcome to this meticulously renovated detached home, nestled on a spacious corner lot in a highly sought-after, family-friendly neighborhood. Offering a perfect blend of modern luxury and timeless charm, this property is the ideal setting for both comfortable living and effortless entertaining. Inside, the contemporary design with high-end finishes and custom details match perfectly with the expansive open-concept layout. The home's large windows allow ample natural light while maintaining privacy. You will love the generously sized 3 bedrooms and 4 bathrooms. The inviting backyard provides an ideal setup for hosting family and friends. Situated next to a well-regarded school, this home is perfect for growing families. Enjoy the best of both worlds with easy access to all the major attractions of Niagara Falls, including the world-famous Falls, entertainment venues, dining, and shopping (id:60365)
6 Bradley Lane
Asphodel-Norwood, Ontario
ONE YEAR NEW BEAUTIFUL DETACHED BUNGALOFT WITH DOUBLE ATTACHED CAR GARAGE, 3 BEDS 2 FULL WRS, GORGEOUS OPEN CONCEPT, QUIET AND COZY 2,224 SQ FT OF LUXURIOUS LIVING SPACE, BRIGHT, OPEN EAT IN KITCHEN MOVE IN & ENJOY, ENTERTAIN GUESTS IN THE ELEGANT FORMAL DINING ROOM, UNWIND BY THE COZY FIREPLACE IN THE FAMILY ROOMWHILE OUTDOOR LIVING IS A DELIGHT WITH A WALK OUT DECK FROM THE KITCHEN AND A WELCOMING FRONT PORCH. REVEL IN THE ABUNDANCE OF NATURAL LIGHT THE FLOODS THE GENEROUSLY SIZED ROOMS, ENHANCED BY BUILDER, PLEASE NOTE THAT THE LANDLORD IS LOOKING FOR A SINGLE FAMILY OR FAMILY WITH KIDS. THIS ADDRESS IS IN NORWOOD LOCATED EAST OF PETERBOROUGH AVAILABLE FOR FEBUARY 01, POSSESSION. INCLUDES ALL APPLIANCES (id:60365)

