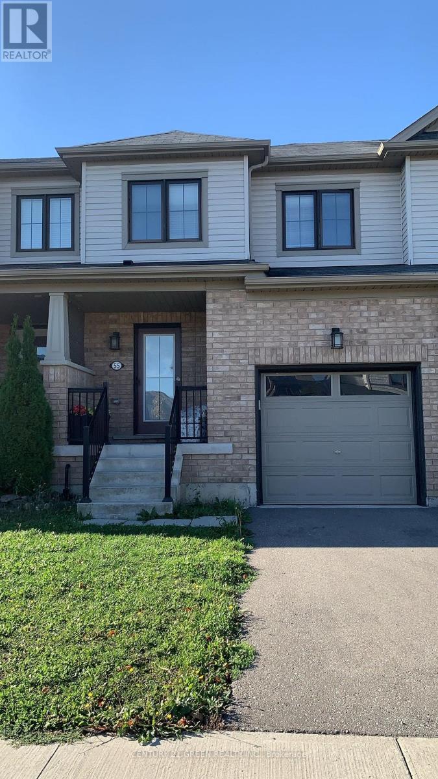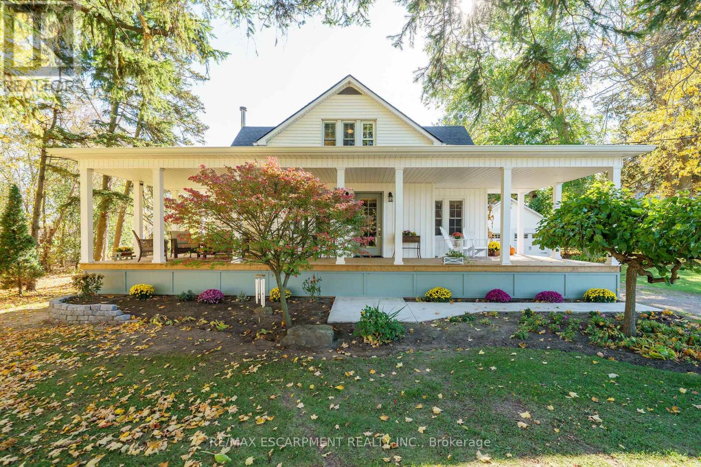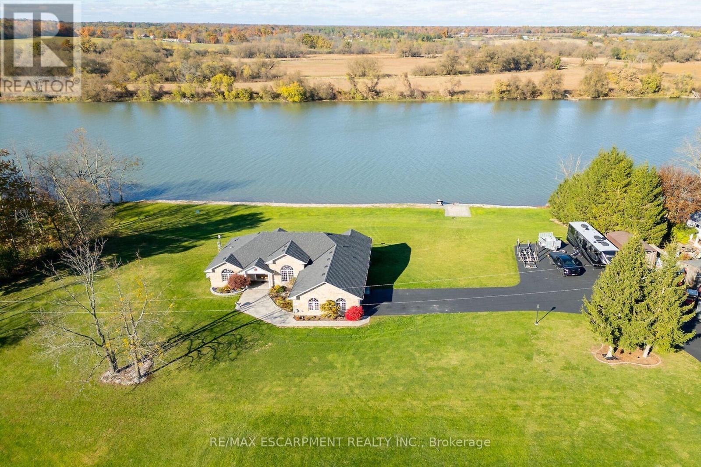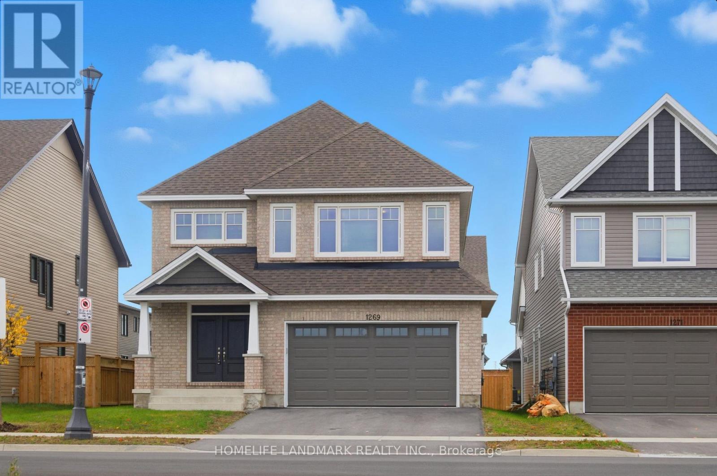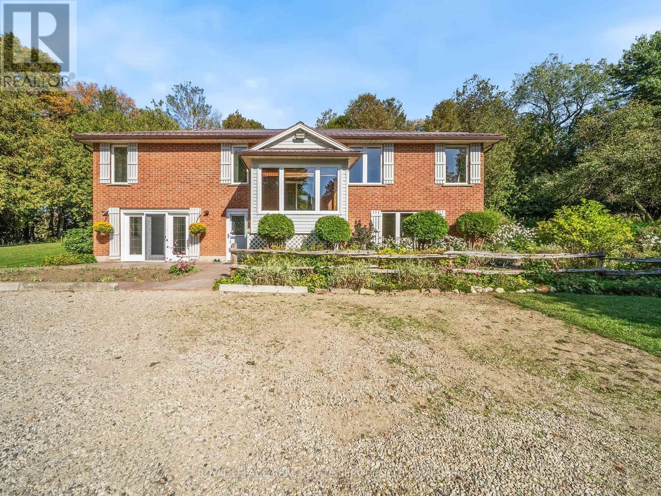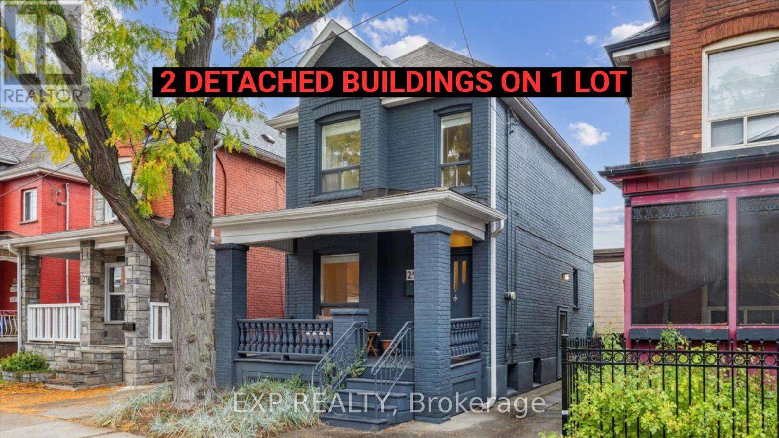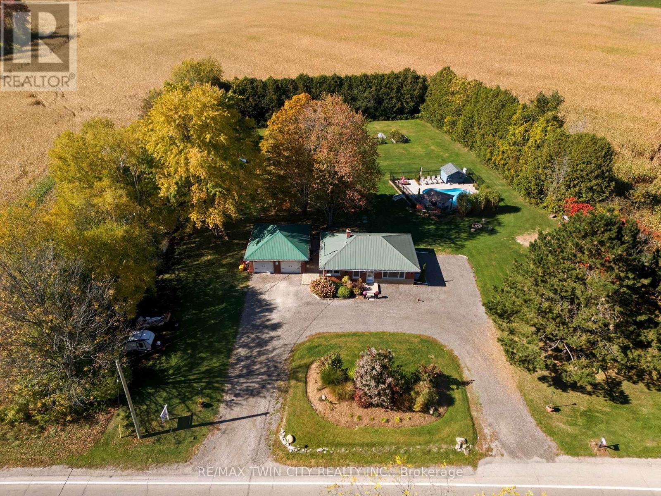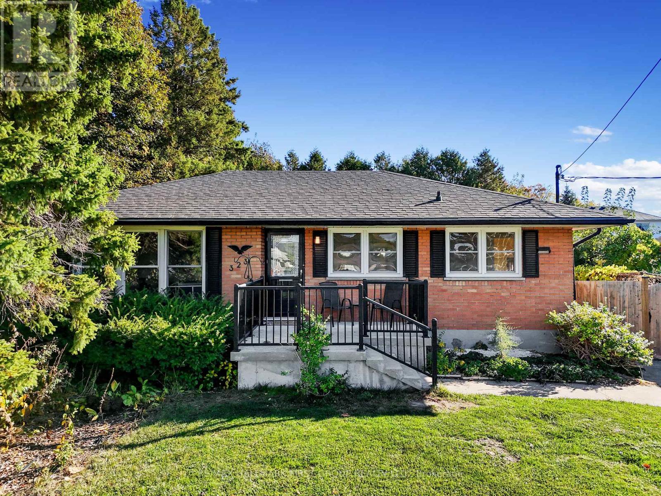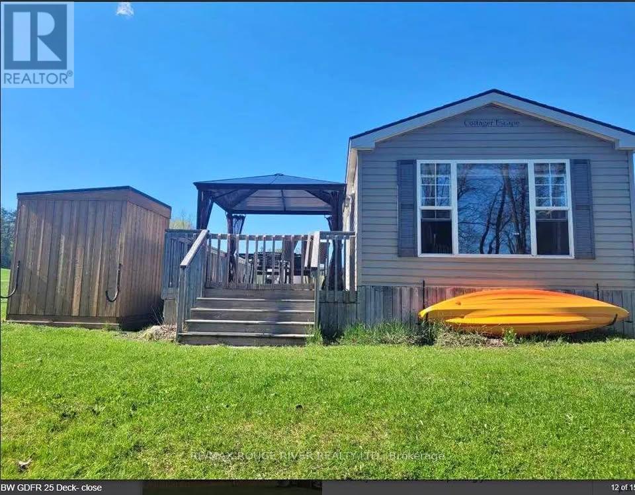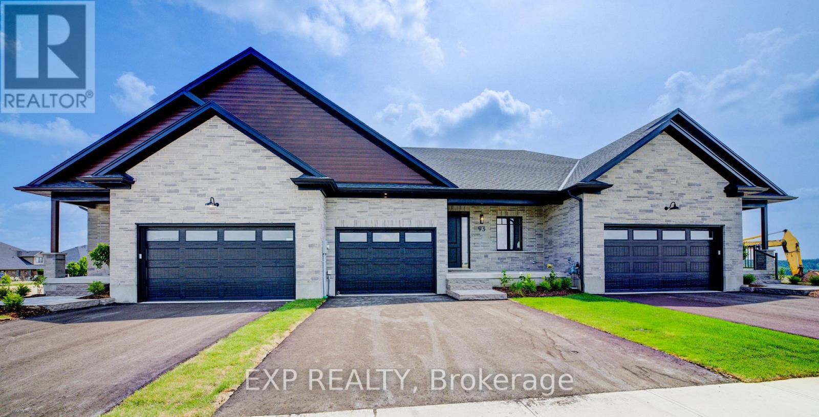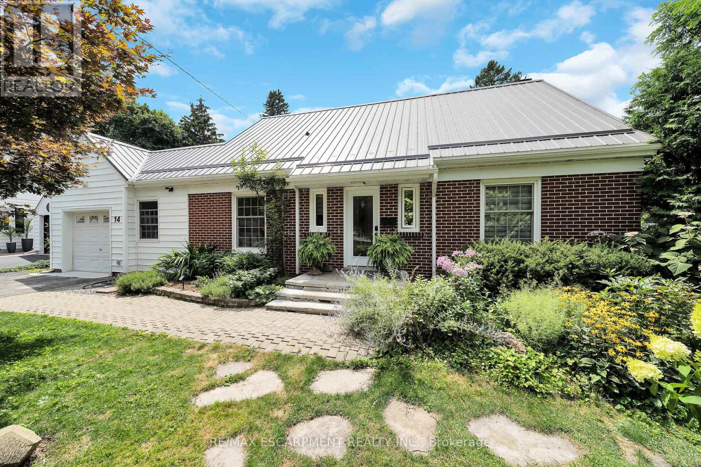55 Prestwick Street
Hamilton, Ontario
Stylish and spacious freehold townhouse offering 3 bedrooms and 3 bathrooms in a welcoming, family-oriented community close to all amenities. Conveniently located just 6 minutes from the GO Station. Features include upgraded cabinetry, stainless steel appliances, and a built-in breakfast bar. The upper level showcases a generous primary bedroom with a walk-in closet and a luxurious ensuite featuring a large soaker tub, along with the convenience of upper-level laundry. Parking available for two vehicles on the driveway plus one in the garage. Don't miss this incredible opportunity! (id:60365)
1072 Concession 13 Townsend
Norfolk, Ontario
Welcome to 1072 Concession 13 Townsend, Simcoe. A beautifully updated 3 bedroom, 2 bath family home set on 1.3 acres just minutes from Simcoe and The Greens at Renton Golf Course. This property offers the perfect combination of space, style, and comfort. Inside, you'll find a bright, newly renovated kitchen with plenty of workspace and storage, ideal for everyday cooking and entertaining. The main living areas are warm and inviting, with plenty of natural light and views of the surrounding landscape. Numerous updates throughout the home ensure it's move-in ready and designed for easy living. Step out onto the brand new covered porch, perfect for enjoying morning coffee or unwinding while watching beautiful sunset views. The property also features a detached double garage/workshop, private pond, well-kept gardens, and even a Par 3 golf hole, a fun feature the whole family will enjoy. With plenty of outdoor space and a great location close to golf, hospital, schools, and amenities, this property offers an ideal balance between privacy and convenience. Whether you're looking for room to grow, work from home, or simply enjoy more space, this home delivers on all fronts. (id:60365)
1140 River Road
Haldimand, Ontario
Luxury Riverfront Living on the Grand River. Irreplaceable 2.64 acre Cayuga Estate property showcasing a Custom 3 bedroom, 3 bathroom Bungalow with full walk out basement with breathtaking Waterview's. Incredible curb appeal with stamped concrete walkway leading to covered porch, backyard Oasis with upper level composite deck, on grade lower level stamped concrete patio area with hot tub, outdoor TV, stone fireplace, & 2 outdoor heaters. Features over 4000 sq ft of open concept living space highlighted gorgeous eat in kitchen with quartz counters, dining area with coffered ceilings, living room featuring fireplace, 3 MF bedrooms including primary suite with large walk in closet & 3 pc ensuite with tile walk in shower, 4 pc bathroom, & MF laundry. The full walk out basement allows for Ideal in law suite & rec room with fireplace, games area, den, 3 pc bathroom. Over 20 km of navigable water allowing you to boat, fish, & kayak right from your own backyard. Experience Grand River Living! Luxury Certified. (id:60365)
1269 Wheathill Street
Kingston, Ontario
Stunning open-concept 4-bedroom detached home built by Tamarack Homes, featuring the Hartland II model with a modern elevation and impressive 9-ft ceilings on the main floor. This elegant residence showcases hardwood flooring, a gas fireplace, 200 AMP service, garage door opener, and zebra blinds. The gourmet kitchen offers extended-height upper cabinets, quartz countertops, pantry, undermount sink, and stainless steel appliances including a stove, dishwasher, and fridge with waterline. The main floor includes a versatile room ideal for an office or extra bedroom, a powder room, and a mudroom with walk-in closet and direct garage access. The upper level features four spacious bedrooms, designer baths with glass shower, freestanding soaker tub, and a convenient laundry area. The raised basement offers 9-ft ceilings and enlarged windows. Located in a desirable neighborhood close to schools, parks, shopping, restaurants, community centre, and all amenities. (id:60365)
7174 Highway 89
Wellington North, Ontario
Your countryside sanctuary awaits. Nestled on 3.5 acres along the Saugeen River, this Mount Forest estate is where tranquility meets possibility. Surrounded by mature trees, open skies, and manicured gardens, the home offers a retreat from the city while remaining just minutes from local amenities. The first floor features three generous bedrooms and a sunlit living area that flows seamlessly into a fully equipped modern kitchen with a walkout to the deck - perfect for morning coffees, bird-watching, and summer barbecues. Downstairs, you'll find a bright family room anchored by a cozy propane fireplace, a luxurious ground-floor sauna with dual shower heads, and an additional bedroom that works beautifully as a home office, guest suite, or rental opportunity. A cold cellar provides additional storage for your canned goods, jams and preserves that you've likely bought from a Mennonite farm. The property's outdoor spaces are equally inviting. A sprawling deck with a gazebo and hot tub overlooks the landscaped yard, offering plenty of room to relax or entertain. The heated workshop is ideal for hobbies or storage, and there is a small garden shed that was once a charming doll house. Located just five minutes from Mount Forest's Main Street, the town centre, retail stores, restaurants, and the local hospital, this home blends peaceful country living with everyday convenience. Here, life moves a little slower, feels a little lighter, and truly lives up to Mount Forest's old motto: High, Happy, and Healthy. (id:60365)
29 Case Street
Hamilton, Ontario
**ONE HOUSE + 66' X 24' LEGAL NON CONFORMING GARAGE/WORKSHOP** 2342 Total Finished Sq.Ft (1,532 House + 810 Garage). Top 5 Reasons You'll Love 29 Case Street: 1) Home + Detached Workshop/Garage - A fully renovated 2-storey home (1,140 sq ft Above Grade) paired with a detached 1,594 sq.ft (810 sq.ft +784 sq.ft) workshop/garage, offering exceptional versatility rarely found in this neighbourhood. Perfect for investors, entrepreneurs, or those seeking a unique live-work setup. 2) Modern Home - Bright open-concept layout featuring a stylish kitchen with granite countertops, stainless steel appliances, and a large island. Upstairs offers two spacious bedrooms, an updated 4-piece bath, and convenient second-floor laundry. 3) Finished Lower Level - Separate side entrance leads to a cozy family room and 2-piece bath, providing additional finished living space ideal for a home office or teen retreat. 4) Incredible 66' x 24' Insulated Workshop/Garage. A standout space ideal for auto enthusiasts, hobby mechanics, fabricators, or home-based tradespeople. Features high ceilings, exposed brick, industrial finishes, separate furnace & A/C, on-demand hot water, and 200-amp service perfect for a hoist or serious workshop equipment. Includes utility plumbing rough-ins for workshop functionality.5) Prime Location - Situated on a quiet street close to parks, schools, restaurants, and transit. A rare opportunity to own a property combining versatility, character, and long-term value. Extras: Stainless steel appliances, washer, dryer, window coverings, ELFs. Some rooms virtually staged. RSA. (id:60365)
1822 Spragues Road
North Dumfries, Ontario
Country properties like this are FAR and FEW! Welcome to 1822 Spragues Road. Sitting on a 1.54 acre lot, this home has seen IMMENSE upgrades throughout the past five years. Before you even step into the home, you will love the appeal of this redbrick bungalow with its circular drive, landscaped front yard, and large detached garage. Through the front door you will be greeted by luxury vinyl plank flooring and recessed lighting throughout the main level. The bright and open living and dining area offers a large window with views out front, and is steps away from the brand new custom kitchen featuring leathered quartz counters, propane stove, and new dishwasher, stove, and slim rangehood/microwave combo. Three bedrooms with closets are located comfortably on the main floor, and an upgraded 4pc bathroom completes the main living space. The finished basement area features a 2pc bathroom (with space for a shower), an oversized bedroom, and a rec-area perfect for a home office, games room, family room, or more! With multiple storage areas including coat closets, linen closets, pantries, and more, this home has been designed to ensure MAXIMUM utilization! Moving outside, the large lot is surrounded by towering cedars offering exceptional privacy, and the heated in-ground saltwater pool is outfitted with multiple seating areas for sunbathing, lounging, and even nighttime relaxation beside the fire bowl. Fancy a bit of "living off the land"? A chicken coop, and multiple fruit trees gives you a taste of this lifestyle! The location of 1822 Spragues Road is OUTSTANDING: Situated on the Ayr school bus route, directly across from Sudden Tract Nature Trail, 3 minutes from Cambridge, 6 minutes from Ayr, 8 minutes from Paris, and 10 minutes from HWY-401. Do not miss out on the chance to purchase this move-in ready country home! Furnace/A/C (2020), Well (2021), Septic (2021), Pool (2021), Windows/Doors (2021), Attic Insulation (2020), & MORE -- ask to see our FULL list of upgrades (id:60365)
323 Nickerson Drive
Cobourg, Ontario
Nestled in a quiet, family-friendly neighbourhood, this charming bungalow offers versatile living with lower-level in-law potential and a separate entrance. The front living room features a carpet-free layout and a large wall of windows that fill the space with natural light. The bright eat-in kitchen connects seamlessly to the open dining area and showcases two large windows above the sink and prep area, along with classic wood cabinetry. The main level includes three well-appointed bedrooms, a full bathroom, and the convenience of main-floor laundry. The lower level extends the living space with a separate entrance, a spacious rec room, two additional bedrooms, a three-piece bathroom, and plenty of storage options. Outside, enjoy a fully fenced yard with a dedicated area perfect for four-legged family members, plus ample green space for relaxation and play. Situated close to amenities and offering easy access to Highway 401, this property combines comfort, functionality, and convenience for the whole family. (id:60365)
1235 Villiers Line
Otonabee-South Monaghan, Ontario
Experience pure relaxation at Bellmere Winds Golf Resort, stretching from the north shore of Rice Lake to the furthest sand bunker and just minutes from the vibrant city of Peterborough. This resort offers the perfect escape located in Phase One, 25 Godfrey's Lane is a tree-lined, sought-after waterfront premium site backing onto the peaceful 11th, 12th & 13th greens. Offering a spacious living/family room, full eat-in kitchen with breakfast bar, primary bedroom with queen bed & walk-in closet, second bedroom features bunkbeds with 1 double & 1 single, 1 pull-out couch sleeps two, 4 pc. bath and walkout to a large pressure-treated deck with hard top gazebo! The cottage provides a private, scenic, luxurious escape with direct access to Rice Lake. Just steps from the beach, docks, water sports, gym and sports courts, blending tranquil waterfront living with unbeatable proximity to amenities. It's a perfect destination for both golf lovers and families; you're never too young to enjoy the great outdoors! Offering several fantastic family-friendly activities, including 2 saltwater swimming pools, a splash pad, a beach, exciting resort activities and unmatched firework displays. Featuring 18 challenging yet approachable holes, this course caters to all skill levels, with tee blocks set for both novices and scratch golfers. The front nine evokes the feel of a Scottish links course, with breathtaking vistas of Rice Lake reminiscent of the Bonnie Banks of Loch Lomond. The back nine is more forgiving, highlighted by a stunning elevated 10th hole, while the 11th and 12th play along the lakeside resort with stunning lake views! (id:60365)
91 Bedell Drive
Mapleton, Ontario
Downsize without compromise with this gorgeous end unit townhome by Duimering Homes. Tucked at the end of Bedell Drive in Drayton, this newly built bungalow pairs low maintenance living with elevated finishes. A vaulted great room ceiling amplifies light and space (hello, extra windows and 9" ceilings) and centres around a cozy electric fireplace with wood mantle. The gourmet kitchen features quartz counters, custom full height cabinetry, stainless appliances, and an island flowing into the dining and overlooking the family room. Out back enjoy a covered back patio for easy indoor/outdoor living and partial privacy fence. Two generous bedrooms include a serene primary suite with walk in closet and spa inspired ensuite. Practical perks: main floor laundry/mudroom and an attached 2 car garage with a double wide paved driveway. With only one shared wall, added privacy, and a quiet, walkable location, this is single level living without sacrificing style, comfort, or sunlight. (id:60365)
14 Simcoe Boulevard
Norfolk, Ontario
Welcome to 14 Simcoe Blvd in beautiful Norfolk County - a charming home nestled in one of the towns most sought-after neighbourhoods. Surrounded by mature trees and set on a quiet street, this property combines comfort, privacy, and convenience. Step inside to a bright open-concept main floor where the updated kitchen, dining, and living areas flow seamlessly together. Perfect for family life and entertaining. The flexible layout includes 2 bedrooms upstairs, a main-floor bedroom or home office, and a fourth bedroom in the finished basement, providing plenty of room for guests, kids, or work-from-home needs. One of the homes standout features is the expansive screened-in sunroom with sliding vinyl windows, creating a comfortable three-season retreat overlooking the large, private backyard - ideal for summer evenings, weekend barbecues, or simply relaxing with a good book. With mature trees, numerous updates throughout, and it's close proximity to parks, schools, shopping, and downtown amenities, this home delivers the lifestyle you've been waiting for. (id:60365)
93 Bedell Drive
Mapleton, Ontario
Downsize without compromise in this newly built, beautifully appointed bungalow by Duimering Homes. Located at the end of Bedell Drive in Drayton, this home is the perfect blend of luxury, comfort, and low maintenance living. Step inside to find open concept living, and stylish finishes throughout. The gourmet kitchen features quartz counters, custom cabinetry, and a full stainless steel appliance package, all flowing seamlessly into the dining and living areas, complete with a cozy electric fireplace. Two spacious bedrooms, including a serene primary suite with walk-in closet and spa inspired ensuite, offer main floor convenience with an elevated touch. The finished basement rec room and additional full bath create the ideal space for guests or hobbies, while the large unfinished areas provide ample storage or future potential. Outside, enjoy the ease of a covered back patio and welcoming front porchperfect for morning coffee or evening sunsets. With curb appeal galore, you'll be proud to welcome family and friends to your new home! Whether you're transitioning to one level living or seeking a simplified lifestyle without sacrificing quality, this thoughtfully designed home checks all the boxes. (id:60365)

