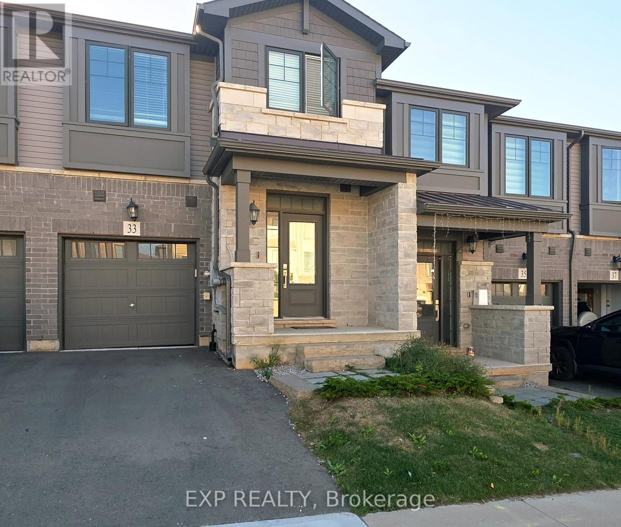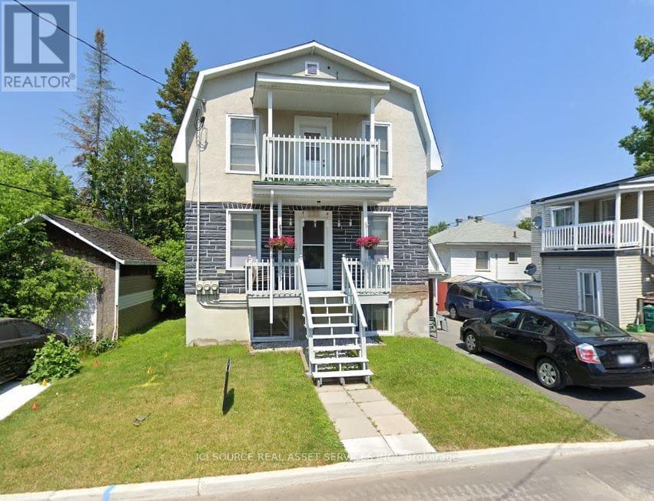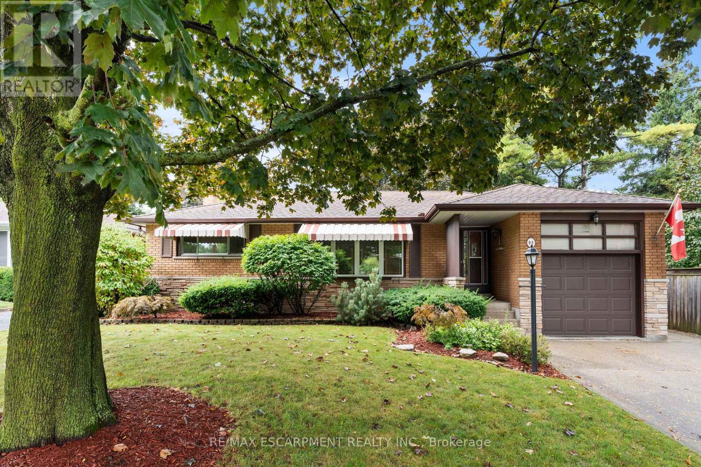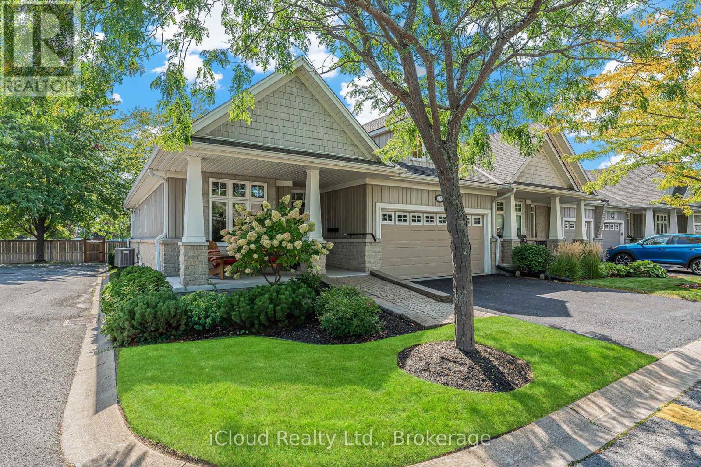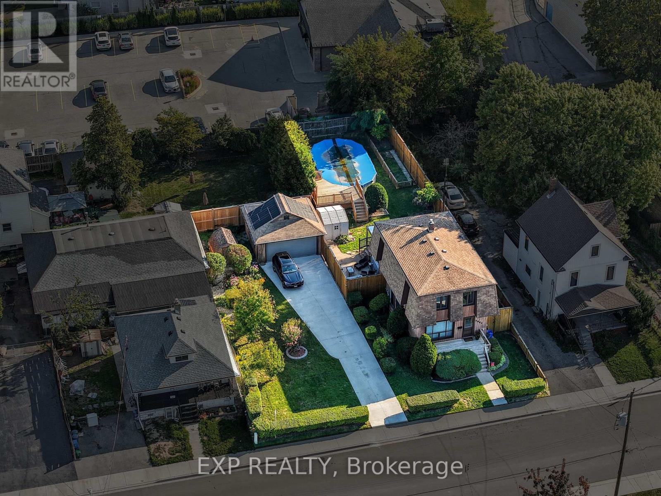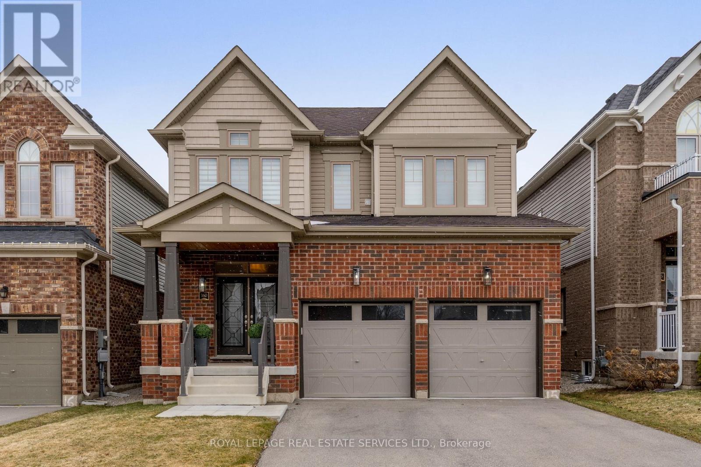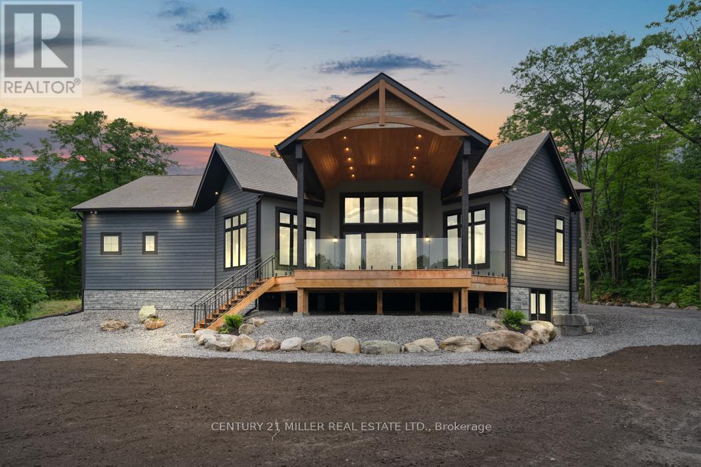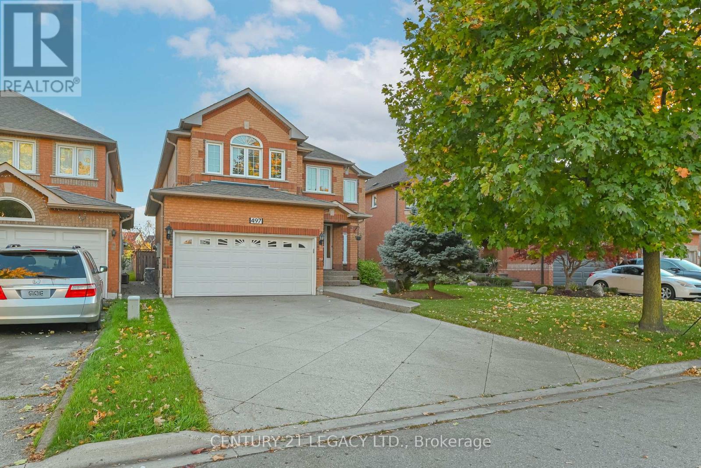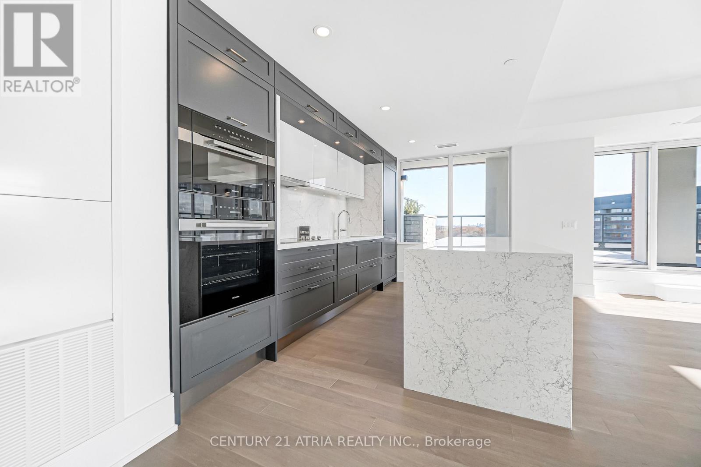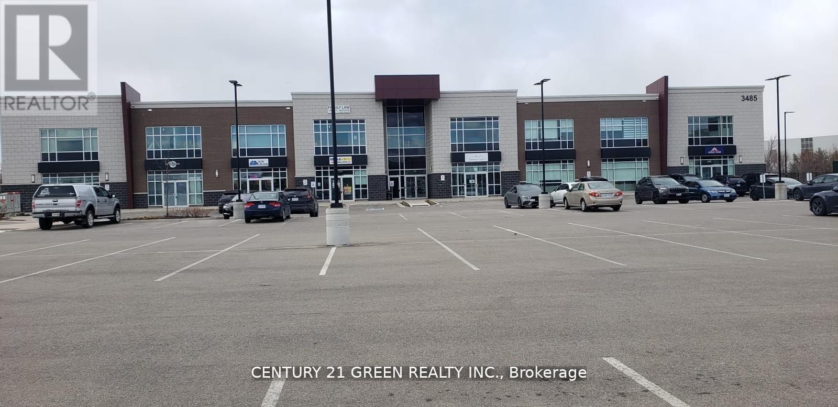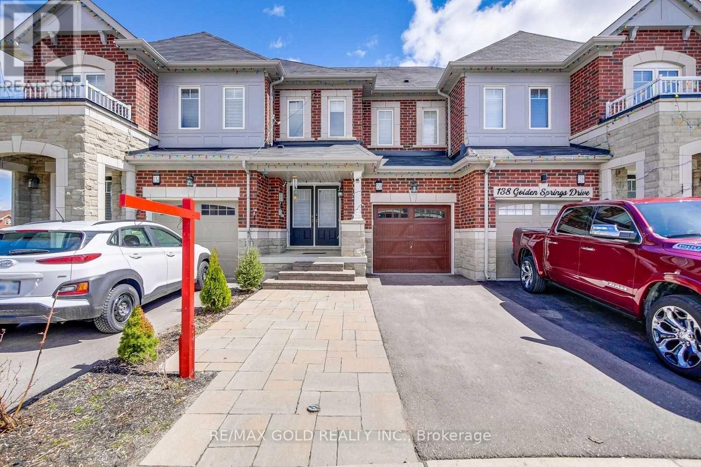33 Hollywood Court
Cambridge, Ontario
Beautiful 3 Bedroom 2.5 Bathroom Townhouse For Rent in Family Oriented Neighbourhood off Pinebush Road In Cambridge. Spacious And Bright. Close To Highway 401 With Easy Access To GTA And Other Local Areas. Walking Distance To All Major Anchors Like Walmart, Home Depot, Gym, Fine dining, shopping, Starbucks, Tim Hortons and public transit. 2nd Floor Laundry With Front Load Washer And Dryer. Tons Of Windows Providing Natural Light. (id:60365)
2nd Floor - 233 Hector-Hotte Way
Ottawa, Ontario
AVAILABLE NOVEMBER 1st!! Welcome home to 233 Hector-Hotte Way - 2, a bright and inviting second-floor unit located in the north of Vanier close to Beechwood Avenue. This well-maintained property offers comfort, convenience, and functional living spaces, perfect for families or professionals. Features: 3 bedrooms 1 bathroom 1 outdoor parking space In-unit laundry Dishwasher Non-fenced outdoor space Hydro Extra - electric heating This welcoming top floor unit features three comfortable bedrooms and one full bathroom, a kitchen with space for an eat-in area, and a living room, complemented by the convenience of in-unit laundry and a dishwasher. Recently renovated, large windows, generous kitchen cabinetry for easy storage. A private balcony provides a great spot to enjoy your morning coffee or unwind in the evening. Location: 2-minute walk to Beechwood Ave Very close to Rockcliffe park Situated in the north of Vanier, a vibrant and well-connected neighborhood Steps from parks, shops, trendy cafes, schools, a grocery store, pharmacies, and other local amenities Close to public transit for easy commuting Short drive to Ottawa university and downtown Ottawa for restaurants, entertainment, and work access Criteria: Pets considered Non-smoking unit/premises One-year lease minimum First and last month's rent required *For Additional Property Details Click The Brochure Icon Below* (id:60365)
98 Laurier Avenue
Hamilton, Ontario
Welcome to this well-maintained 3-bedroom 1.5 bath bungalow, lovingly maintained by the original owners. Located in a highly sought-after Hamilton Mountain Buchanan park neighbourhood! Situated on a generous 56 x 105 ft lot, this home offers a single-car garage with inside entry and a 2-car driveway, fenced private yard with concrete patio, shed, finished rec room in the basement with bar, and Napoleon gas fireplace. Enjoy the convenience of being close to amenities including elementary schools, public transit, Westmount Recreation Centre, Mohawk College, grocery stores, restaurants, and more. Updates include windows, a/c unit (2023), stainless steel kitchen appliances, roof shingles approx 8 years old, recently refinished hardwood floors and freshly painted in the living room and bedrooms. Convenient separate side entrance ideal setup for a future in-law suite. Perfect for families, first-time buyers, or investors. RSA (id:60365)
7 - 92 Loretta Drive
Niagara-On-The-Lake, Ontario
Most sought after unit in the prestigious Stone Gate community in Virgil. First time offered for sale, this exceptional home is located in the most desired location of Stone Gate backing onto the Park with keyed gate right at your doorstep. Retire in luxury in this upgraded top to bottom home. Boasting natural cherry hardwood floors throughout, granite counter tops in kitchen with custom cherry cabinetry and high-end stainless-steel built-in appliances. Cathedral ceiling in Livingroom, gas fireplace and California shutters offer comfort and style. Walk out to 17x14 composite deck with custom awning and enjoy all the park views have to offer. Generous master bedroom with walk-in closet and custom clothes organizer. 2nd bedroom on main level could be used as a den or office. Fully upgraded finished basement with oversized rec room, 2 additional bedrooms, 4-piece bathroom, work shop, cold cellar, and storage areas galore. This special home was built with accessibility in mind. Custom interlock brick ramp to the front door and lift chair to basement make this the perfect retirement home. Special extra touches added to this home for sports enthusiasts. Step beyond the gate right at your back door and enjoy sports, fitness, pickleball, gardens, splash pad, pavilion, walking trail and more. This special unit wont last and truly must be seen to appreciate all it has to offer. (id:60365)
5904 Prospect Street
Niagara Falls, Ontario
This property is a Double Lot!!, R2/R5A for modern multi-unit apartment living. A Charming Century Home with Backyard Oasis. Spacious 3-bed, 2-bath century home blending timeless character with modern updates. Featuring a an updated kitchen with quartz countertops and quartz island, SS Gas range with grill, and SS French door fridge with filtered water spout. Bright Living and Dining rooms, plus a sunroom overlooking a private 8-ft fenced yard. Original wood banister and antique stained-glass window add classic charm, while a large picture window and side bay window bring in plenty of natural light.The private backyard retreat is an entertainers dream, solar-heated above-ground pool with solar blanket and winter blanket, 6-person hot tub with lounger, water spouts, lighting, and ionizer, surrounded by lush perennial gardens and a large stone patio. Double-car garage with remote opener and a long private driveway providing ample parking, along with generous storage throughout the home. Basement offers in-law suite potential with roughed-in plumbing for a full bathroom. Added peace of mind with an 8 camera hard-wired security system. Convenient location, Steps to Casino, restaurants, and entertainment. Within walking distance to Valley Way P.S. and Stamford Collegiate, or school bus access. Flexible move-in date, with the option to be in before Christmas. (id:60365)
160 Drexler Avenue
Guelph/eramosa, Ontario
Stunning 4-Bedroom, 3-Bathroom Home in a Desirable Neighborhood! This beautiful home is located in a great area backing onto a Catholic elementary school. It features a 2-car garage with direct access to the main floor for added convenience. The open-concept main floor includes hardwood floors throughout, modern stairs, and smooth ceilings. The kitchen is highlight with sleek quartz countertops, a waterfall island, and bright pot lighting. Large window provides plenty of natural light, and all windows are equipped with roller shades for privacy and comfort. Upstairs, the master suite has his and hers walk-in closets, plus a luxurious ensuite with a freestanding tub. A mudroom on the main floor adds practicality, and laundry is conveniently located on the upper level. This home offers both style and functionality, perfect for family living and entertaining. Don't miss out on this gem! ** This is a linked property.** (id:60365)
6 - 4805 Muskoka District 169 Road
Muskoka Lakes, Ontario
Experience luxury in nature at this brand new home in the prestigious Oviinbyrd Private Golf Club- Top 100 Golf Clubs in Canada. Enjoy 275 feet of Cassidy Lake frontage in this ICF-built, energy efficient home. This 2831 sq ft space features high ceilings, a stone fireplace, sunlit rooms with lake views, 4 large bedrooms and high end finishes. The main room's focal point is a full height fireplace, framed by timber and 16 foot cathedral ceilings. Spacious primary bedroom boasts his and her walk-in closets and a lavish ensuite. Two more bedrooms have private washrooms. Bonus rooms serves as office or fourth bedroom. The kitchen, an entertainer's dream, flows into a dining room with antler light fixture, wine cooler and opens up to a deck overlooking the lake. Oversized windows throughout provide an abundance of light offering a majestic nature's paradise lifestyle with the most stunning and serene views across the lake. An oasis of outdoor living compliments the home. Prime West exposure provides great afternoon sun and guaranteed spectacular sunset views to end your days in Muskoka. Property comes with deeded access to the main part of Cassidy Lake with shared boat launch and docking where you can enjoy swimming, fishing, boating and paddling. This ICF built home is energy efficient and comes complete with 2 car garage with an electric car charger. LUTRON automated blinds, high end appliances and landscape lighting throughout the property. Option to upgrade and customize your outdoor living space to install a jacuzzi spa of your choice on the deck and a pool next to the massive ground level walk-out basement for a price to be discussed upon request. (id:60365)
893 Barton Street E
Hamilton, Ontario
Welcome to 893 Barton St E, a fantastic multi-use property located in the Crown Point North area of Hamilton! This versatile property offers endless possibilities for both residential and commercial use. With two residential units and a retail space at the front of the property, the opportunities are abundant. This property is perfect for investors, multi-generational families, or anyone looking to live and work from the same location. Key features include: Two (possibly three) residential units for added rental income or multi-family living. Retail space with incredible potential for conversion into additional living space or as a storefront for a small business. Approximate Square Footage as follows: Retail Store: 400 sq ft (Vacant), Second Floor Rental Unit 650 sq ft, (Vacant) Floor 1 Rental Unit 600 sq ft (Tenanted) RSA. Three separate hydro meters offering easy management for multi-unit living. Cement double-wide driveway at the rear, offering 4-5 car parking. Street parking available on Barton St, adding convenience for tenants or customers. (id:60365)
497 Winfield Terrace
Mississauga, Ontario
Welcome to this beautifully maintained home - a true masterpiece of quality and care, occupied by a single family since new. Perfectly situated just minutes from Square One, Celebration Square, YMCA, GO Transit, the Living Arts Centre, Sheridan and Mohawk College campuses, parks, trails, schools, Highway 403, and more. The main level features a grand open-to-above foyer, an elegant formal living and dining area, a cozy family room with a gas fireplace, a bright and functional kitchen, a convenient laundry room, a powder room, and a private home office. Upstairs, you'll find four spacious bedrooms and two full bathrooms, including a luxurious primary suite complete with a sunlit sitting area, vanity space, walk-in closet, and a 4-piece ensuite featuring a double vanity and glass-enclosed shower. The fully finished basement offers a generous recreation area with a built-in bar and a fireplace - perfect for entertaining guests or enjoying cozy family nights in. Step outside to a beautifully maintained backyard with no rear neighbours, offering complete privacy. Enjoy your mornings under the gazebo on the deck, sipping coffee and soaking in the sunshine. This home truly combines comfort, elegance, and convenience - ready for you to move in and enjoy. Some pictures are Virtually Staged (id:60365)
606 - 259 The Kingsway
Toronto, Ontario
*2 PARKING SPACES & 1 LOCKER Included* *Gas Hook Up & Water Hose On Terrace* *Extra Large Terrace* A brand-new residence offering timeless design and luxury amenities. Just 6 km from 401 and renovated Humbertown Shopping Centre across the street - featuring Loblaws, LCBO, Nail spa, Flower shop and more. Residents enjoy an unmatched lifestyle with indoor amenities including a swimming pool, a whirlpool, a sauna, a fully equipped fitness centre, yoga studio, guest suites, and elegant entertaining spaces such as a party room and dining room with terrace. Outdoor amenities feature a beautifully landscaped private terrace and English garden courtyard, rooftop dining and BBQ areas. Close to Top schools, parks, transit, and only minutes from downtown Toronto and Pearson Airport. (id:60365)
214 - 3485 Rebecca Street
Oakville, Ontario
Excellent Opportunity to Lease A King Ridge Crossing Built Office space in the Prime/Desirable Neighborhood of Bronte West in Oakville. This Prime space is perfect for Businesses seeking a modern, Professional environment and presents a fantastic opportunity to establish or grow your presence in Oakville. This Prime space is perfect for Businesses seeking a modern, professional environment and presents a fantastic opportunity to establish or grow your presence in Oakville. Close Proximity to Highway 403, QEW, Lakeshore and an Abundance of Amenities, Bright Open Space for Office, Building includes use of Common Kitchen and Washrooms. Surround by Industrial, Retail, Upscale Residential and the Burloak Marketplace. (id:60365)
136 Golden Springs Drive
Brampton, Ontario
Absolutely stunning and beautifully maintained 3 bedrooms townhouse featuring a bright, open-concept layout with double door entry. This home blends style, space, and unbeatable convenience. Enjoy elegant oak stairs leading to the second floor and a stylish, upgraded kitchen with quartz countertops, backsplash, stainless steel appliances, hood fan, and an extended breakfast bar. The home boasts a modern brick and stone exterior. Pot lights throughout on the main floor, no carpets at all, spacious eat-in kitchen, walk-in closet, and generously sized second and third bedrooms. Second-floor laundry adds extra convenience. Big plaza across the road with Tim Hortons, gas station and many more shops. Huge backyard with no neighbours behind also leads direct access to Remembrance Road. Public transit available right at your doorstep with schools within walking distance. Two Parking Spots available. (id:60365)

