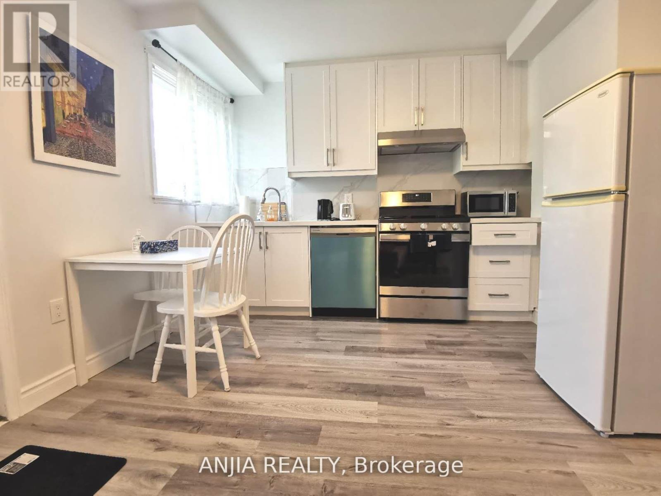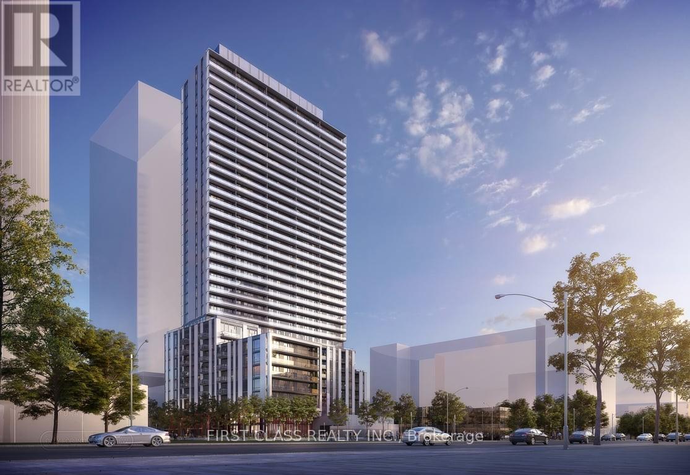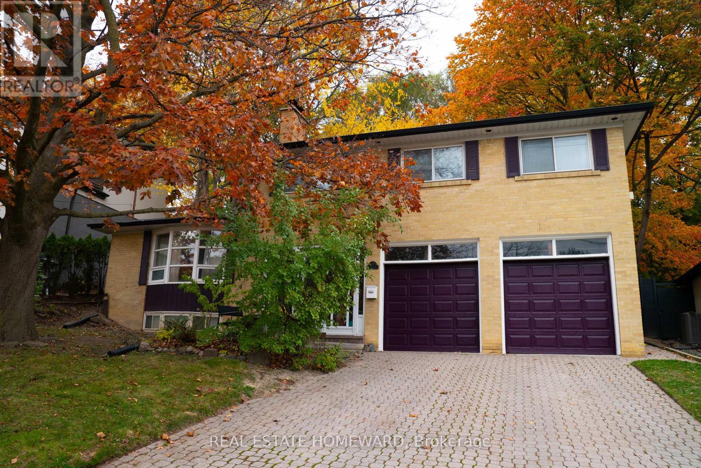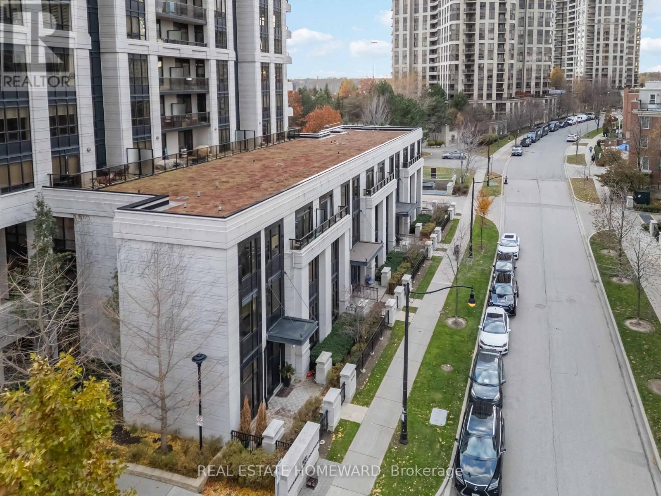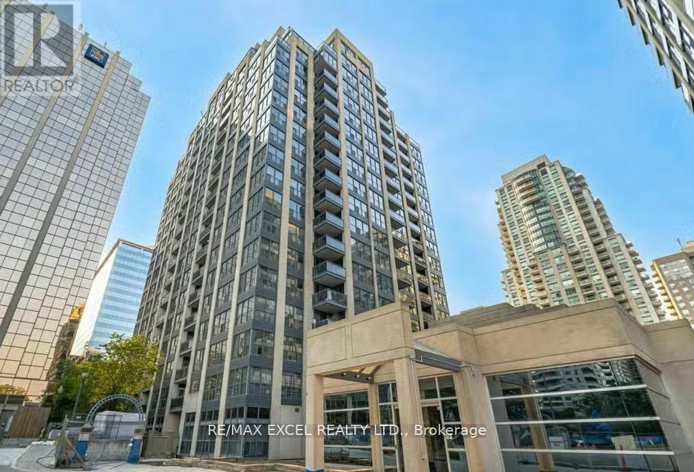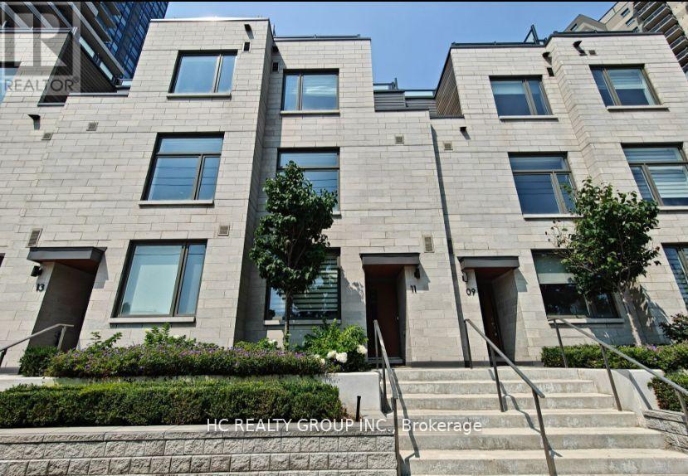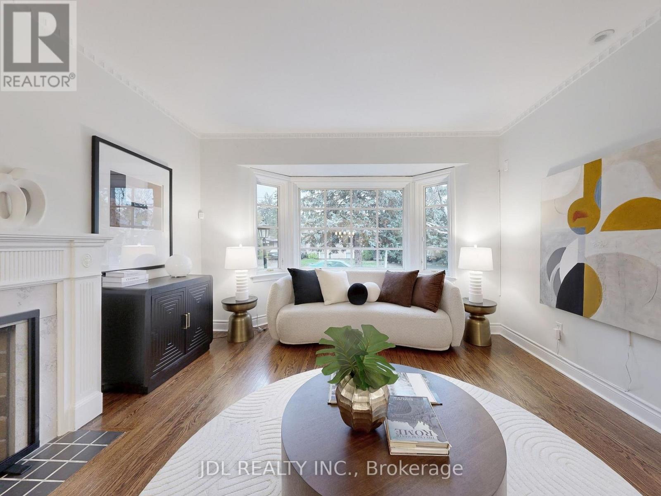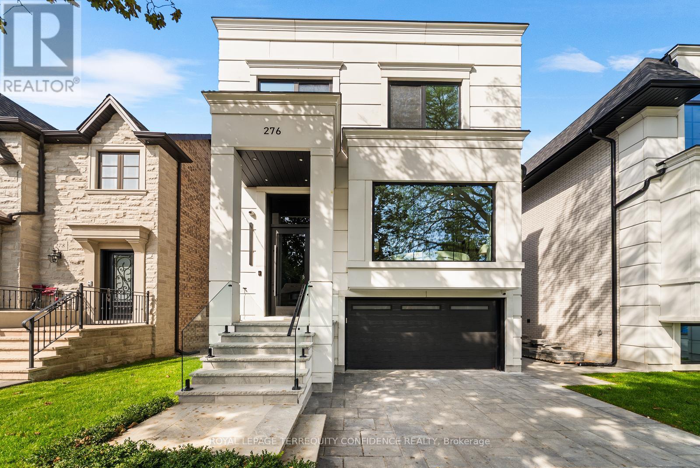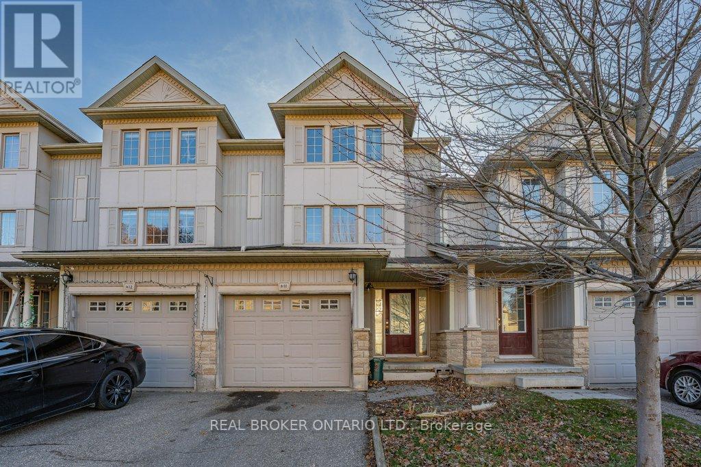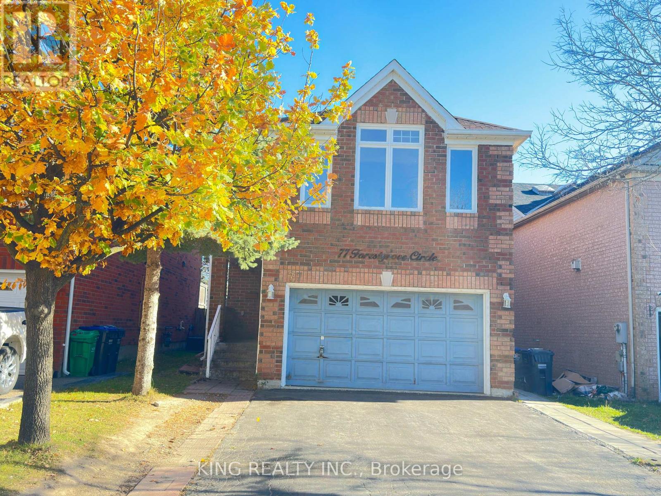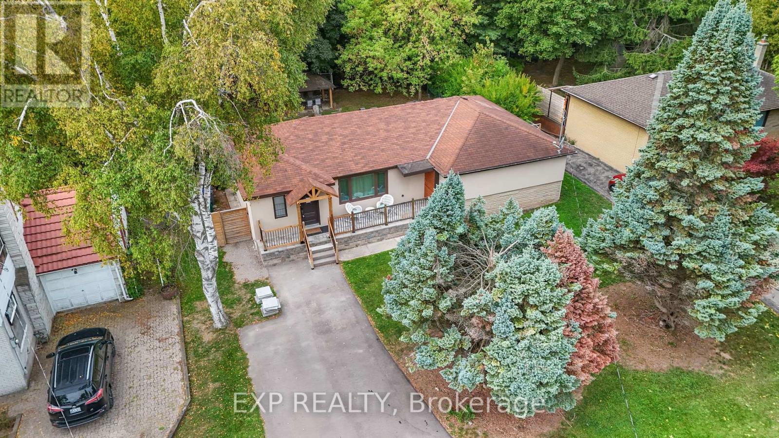703 Madeline Heights
Newmarket, Ontario
Discover An Unparalleled Opportunity To Own The Premier Lot On Prestigious Madeline Heights. Pool Sized Lot, Nestled Amidst Lush Nature On A Serene, Private Court In One Of The Most Sought-After Enclaves, This Property Offers Tranquility And Exclusivity. With Over 4,280 Sqft Of Finished Living Space, This Expansive Bungalow Provides Luxurious Room. The Fully Landscaped 49.24' X 233.55' Lot Features Glorious Perennial Gardens And Mature Trees, Creating A Personal Paradise. Enjoy Breathtaking Views For Miles Across The Private Golf Course And Greenbelt, Plus Fabulous Sunsets From The Upper Deck Or Lower Patio. In-Law Capability Offers Space For Multi-Generational Living, With A Huge Open Area For Family Fun And Entertaining. Impeccably Maintained And Upgraded, It Captivates With Picture-Perfect Golf Course Views. High Ceilings And Floor-To-Ceiling Custom Patio Doors/Windows Flood It With Light, Framing The Best Views. Elegantly Appointed And Updated, Details Include A Massive Deck With Glass Panels For Scenery Enjoyment And A Covered Lower Patio For Oasis Entertaining. This Treasured Home Is In A Beloved Neighborhood Where Community And Charm Meet. Upgrades: 200-Amp Electrical (2024); Security Cameras Inside/Out (2024); Whole-House Hospital-Grade HEPA Filter (2024); Full Water Treatment Softener & Reverse Osmosis (2024); Custom Triple-Glazed Oversized Patio Doors/Window With Security Film (2025); Upgraded Light Fixtures (2025); Extra-Insulated Oversized Custom Garage Door With High Rails, Car Lift-Ready (2024); Epoxy Garage Floor (2024); Washer/Dryer (2025); New Deck Stairs (2025); Stain On Exterior Woodwork (2025); Upgraded Sprinkler System (2025); Upgraded Driveway (2024), New Roof Insulation (2024), New Kitchen (2023). Seize This Rare Chance To Elevate Your Lifestyle -- Properties Like This Don't Last Long! (id:60365)
Unit 1 - 256 Homewood Avenue
Toronto, Ontario
1st Floor, not basement, monthly Short Term Rent Available,$2200 all-inclusive(utilities,wifi,furnitures), or $1950 with 20% utilities fee. New Renovation From Floor To Top in 2 years,$$$ Upgrade. Brand New Modern Kitchen With Build-In New Appliance,Gas Stove,1 Big Bedroom Brand New Bathroom, full Brand New Furniture, and Fresh Paint! , Walk Out To The Backyard. Excellent Opportunity in Yonge & Seels Desirable Location, The Hear Of North York. Steps To Bus Stop,. 5 Mins Walk To School, 5 Mins Drive To Finch Subway Station. Ttc 12 Mins Direct To Sheppard Subway Station. 10 mins drive to York University,.Newcomers and students are welcome. maximum 2 adults. (id:60365)
318 - 5858 Yonge Street
Toronto, Ontario
Experience modern urban living at Plaza On Yonge, the newest addition to North York's vibrant Yonge & Finch community. This stylish 2-bedroom, 2-bath residence features expansive floor-to-ceiling windows that fill the space with natural light and showcase an unobstructed North East Facing view. Situated on the 3rd floor, it offers exceptional Convenience with quick and easy access to the building. Inside, quality laminate flooring throughout, and a highly efficient split-bedroom layout with no wasted space. Perfectly located just steps from TTC Subway and Bus routes, VIVA and YRT services, GO Transit, and within walking distance to schools, parks, restaurants, cafés, and shopping-including H Mart just around the corner. Enjoy direct transit access to both York University and Seneca College for added convenience. (id:60365)
35 Valentine Drive
Toronto, Ontario
Splendid 4 Bedroom, 4 Bath detached side-split home in Desirable Parkwoods-Donalda neighbourhood on Large Pie Shaped Lot, widens to 74 ft. in back. Lovingly maintained and updated by same family for almost 20 years. Top of the line Stainless Steel Appliances in Large Eat-In Kitchen. Dining Room with walk out to Patio and Backyard, Sunken Living Room with Bay Window, Marble Fireplace, Crown Moldings, 10 Foot Ceilings, and Pot Lights. Hardwood Floors throughout the home, good sized Bedrooms with closet organisers and large Windows. Finished High and Dry Basement Family Room with Stone Fireplace and Ceramic tiles. Large Laundry Room with Newer Washer and Dryer, and 3-Piece Bathroom, Built-In Shelving. Main drain and cleanouts replaced and interior perimeter drains installed to prevent flooding, Exterior and Interior Weeping Tiles. Roof is in excellent condition: inspected by a licensed roofer several times per year. Beautiful Pie Shaped Lot with many perennials and mature trees. Backyard is private and fully fenced. Attached Double Garage with walk-in entrance from enclosed porch. Private Double Driveway fits 4 Cars. Minutes to 404/DVP, Highway 401, and TTC. Walking Distance to schools, parks, and excellent shopping and restaurants. Longo's Plaza is only steps away. Street is quiet and well kept, with very low traffic. (id:60365)
308 - 100 Harrison Gardens
Toronto, Ontario
*Top floor on the 3rd floor - No units above this unit!* Located in the low rise section of the building with a view of the quiet tree-lined street. Green roof above this unit. Modern elegant Tridel built condo located in Yonge & Sheppard area. Freshly painted throughout; 9ft ceilings (no stucco). Kitchen has center island with seating, lots of cabinet storage, undermount sink & quartz countertops. Bathroom with soaker tub. Living room is very functional with great wall space for Media and furniture (HVAC is in the corner not in the middle of the wall). Sliding glass door to balcony provides a great breeze and electrical outlet for outdoor accent lighting. Primary bedroom has wall-to-wall mirrored closet. Lots of free visitors parking. Amenities on the 2nd floor: indoor swimming pool, hottub & sauna; billiard room, theatre, library room, party room with adjoining dining room, 4 guest suites. Ground floor Boardroom. Pet Policy: 2 pets maximum. Dogs must be carried or in a stroller in common areas. Walk to subway, shops, restaurants and schools and easy access to Hwy 401. (id:60365)
101 - 18 Hollywood Avenue
Toronto, Ontario
All Utilities , Cable and Internet included . Main floor unit, Great Location. Bright and sun-filled one Bedroom Condo Located In Prime North York Area. Close to Yonge/Sheppard, intersection, Steps To Subway, Shopping, Malls, Restaurants. Walking Distance To Earl Haig & Mckee School (id:60365)
Unit 11 - 270 Davenport Road
Toronto, Ontario
Experience upscale living in one of Toronto's most coveted neighborhoods. This partially furnished luxury condo townhouse is nestled in the heart of Yorkville Annex. Property highlights include a private rooftop terrace with breathtaking views of the city skyline. 10 ft ceilings on the main floor and 9-feet ceiling throughout the upper levels. A modern kitchen with built-in stainless steel appliances, backsplash and a gas stove. The upgraded bathroom features both a shower and bathtub for ultimate relaxation. Direct access to a private garage, one private parking is included. Condo Building Offers: 24 Hr concierge, Lobby, Lounge, Gym/Exercise Room, Party Room, Guest Suites & Media Room. The unit offers unmatched convenience steps to Boutique Shops, Cafes, fine dinning Restaurants, ROM, the University of Toronto, TTC subway, luxury shopping in Bloor-Yorkville, Whole Foods and top-rated schools. Ideal for professionals or students seeking refined urban living in a vibrant walkable community.Client Remarks (id:60365)
530 Blythwood Road
Toronto, Ontario
Welcome to this rare 66' wide frontage lot in the coveted Sunnybrook / Bridle Path enclave-one of Toronto's most prestigious and family-oriented neighbourhoods known for its quiet tree-lined streets, beautiful estates, and exceptional schools. This charming bungalow offers 3+2 spacious bedrooms, a bright and functional layout, and a separate walk-up basement ideal for extended family or in-law suite potential. Enjoy a private backyard oasis with an in-ground pool and mature landscaping-perfect for relaxing and entertaining. A truly exceptional opportunity to live, invest, renovate, or build in a luxury neighbourhood surrounded by multi-million dollar custom homes. (id:60365)
276 Horsham Avenue
Toronto, Ontario
Step into a world of exquisite luxury at 276 Horsham Ave. This stunning, custom-built home boasts an array of magnificent features throughout; and sits in the heart of Willowdale West with walking distance to Yonge St. Enter to find the marvelous foyer, with heated floors and a soaring 13' ceiling. Living & dining rooms include Built-In speakers and are filled with natural light flowing in from large windows; the beautiful, modern kitchen is equipped with a large centre island, high-end Built-In appliances, porcelain countertops and backsplash; and the picturesque family room with floor-to-ceiling aluminum sliding doors, Built-In speakers, a 3-sided gas fireplace, Built-In cabinets & large bench, and walkout to the composite deck w/ glass railing. Journey up to the second floor, bright with 5 skylights, laundry, and 4 bedrooms; including the peaceful primary room, complete with a walk-in closet, Built-In speakers, 6 Pc ensuite with heated floors & rain shower, and a view of the lush backyard. Downstairs, the finished basement includes incredible 13' high ceilings, a recreation room with heated floors, wet bar w/ drink cooler, Built-In speakers, and walkout to the outdoor patio, bedroom with a 4 Pc bath, and an additional laundry room. Throughout the home, discover even more refined features, including: aluminum windows, mono beam stairs w/ LED lighting underneath, central vacuum, precast facade, engineered hardwood, Smart Home functionalities, sump pump, backflow preventer, garage w/ EV charger rough-ins, landscape lighting, sprinkler system, and fenced backyard. Enjoy the convenience of living at a truly superb location, only minutes to Yonge St, walkable parks, schools, North York Center subway station, community centers, shops, and more! (id:60365)
B11 - 110 Activa Avenue
Kitchener, Ontario
Welcome to B11-110 Activa Ave, a 3-bedroom, 1.5-bath starter home and fixer-upper offering incredible potential in a highly desirable Kitchener location. This spacious townhome features bright, comfortable living areas filled with natural light, including a large kitchen with a walkout to a private deck-perfect for relaxing or entertaining. The generous bedroom sizes and functional layout provide a great foundation for updates and customization. Located near top-rated schools, parks, walking trails, and public transit, this home offers convenience at every turn. You're also just minutes from shopping, a gym, the community centre, and have quick access to the expressway for easy commuting. Whether you're a first-time buyer, renovator, or investor, this property is a fantastic opportunity to build value in a central, family-friendly neighbourhood. (id:60365)
77 Forestgrove Circle
Brampton, Ontario
Stunning 4 Bedrooms,3 Bath, Detached Brick Home In Premium area .Close To Heartlake ConservationArea and Trinity Common Mall * Lovely Open Concept Home Large Eat In Kitchen With Walkout to deck. Detached home with 4 Bedrooms, 3 Washrooms. One bedroom With Gas Fireplace. Big Master bedroom with 5pc Ensuite. Easy Access To Hwy 410, Prestigious Lakelands, Separate Laundry . Upstairs Only For Rent, Basement Is Not included. Tenant to pay extra for utilities including Hot water rental ,Hydro, water and Sewerage, Enbridge gas etc. ( 70% of all utility bills) . AAA tenant with excellent Recent credit report and Rental Application form required. (id:60365)
208 Glen Oak Drive
Oakville, Ontario
POWER OF SALE OPPORTUNITY!! Tucked Away in Oakville's Prestigious Community Lies This Sophisticated Home perfect for a Family or Investor on a Generous 74 x 154.92 ft Lot. Designed with elegance and attention to detail, the interior showcases upscale finishes that will impress even the most discerning buyers. From rich hardwood flooring and LED pot lights and detailing, every element exudes quality and style.At the heart of the home is a stunning custom kitchen, ideal for both cooking and entertaining, sprawling centre island with seating, The private Owners Suite offers a tranquil retreat, complete with a walk-in closet, built-in drawers, and a luxurious ensuite bath.This exceptional home also includes three additional spacious bedrooms, a large recreation room or lounge with a Bar, two additional 4-piece bathrooms, and abundant storage throughout. The backyard is pool-sized and ready for your outdoor vision perfect for summer entertaining or creating your private oasis. Offer presentation at 5 PM on 30th November 2025!! (id:60365)


