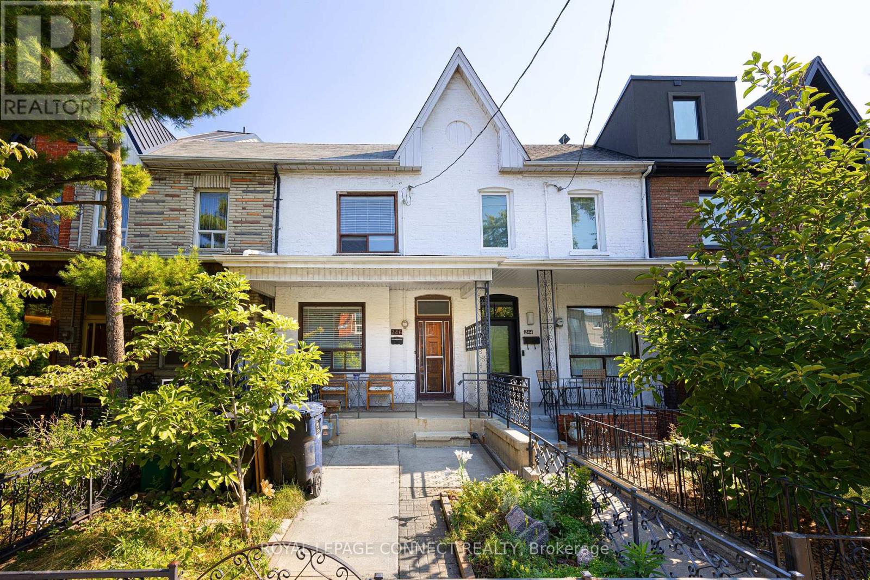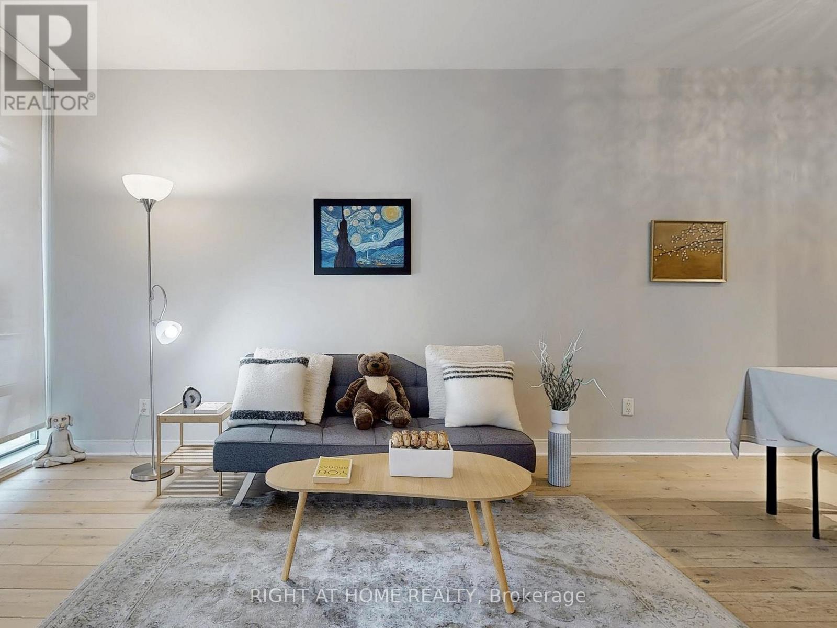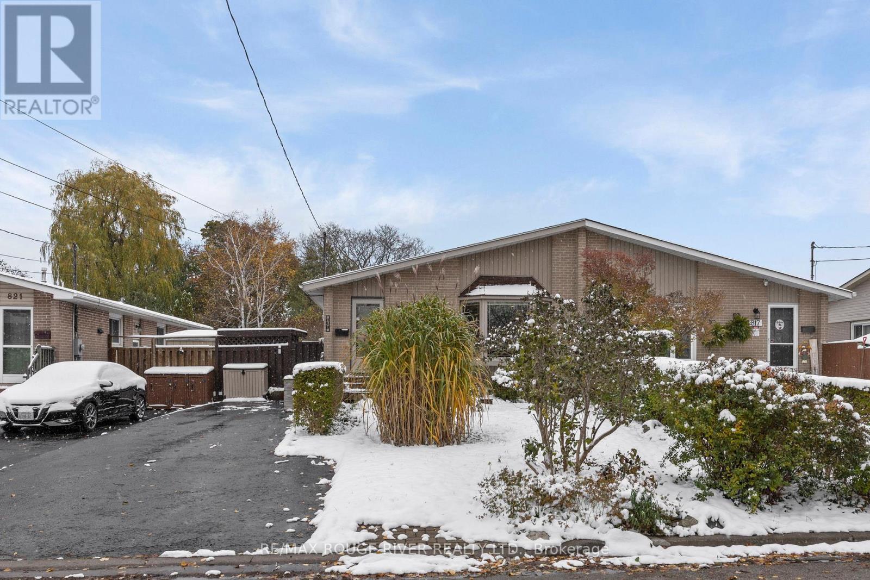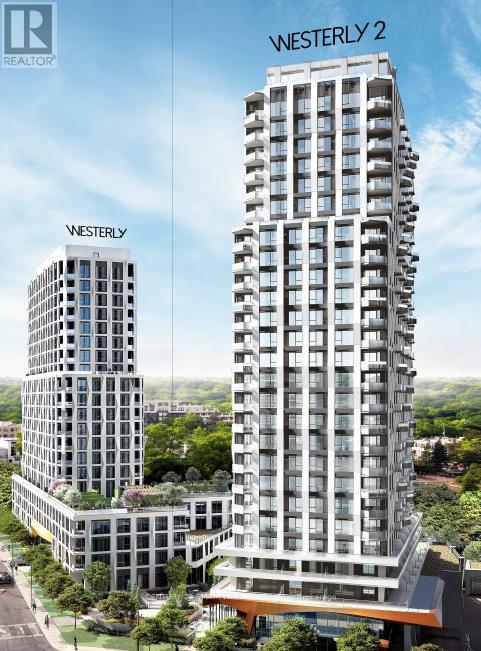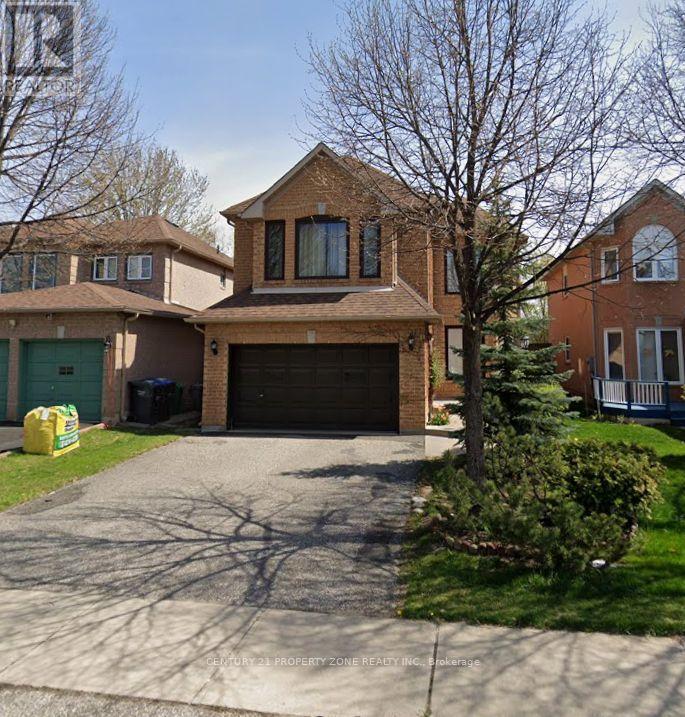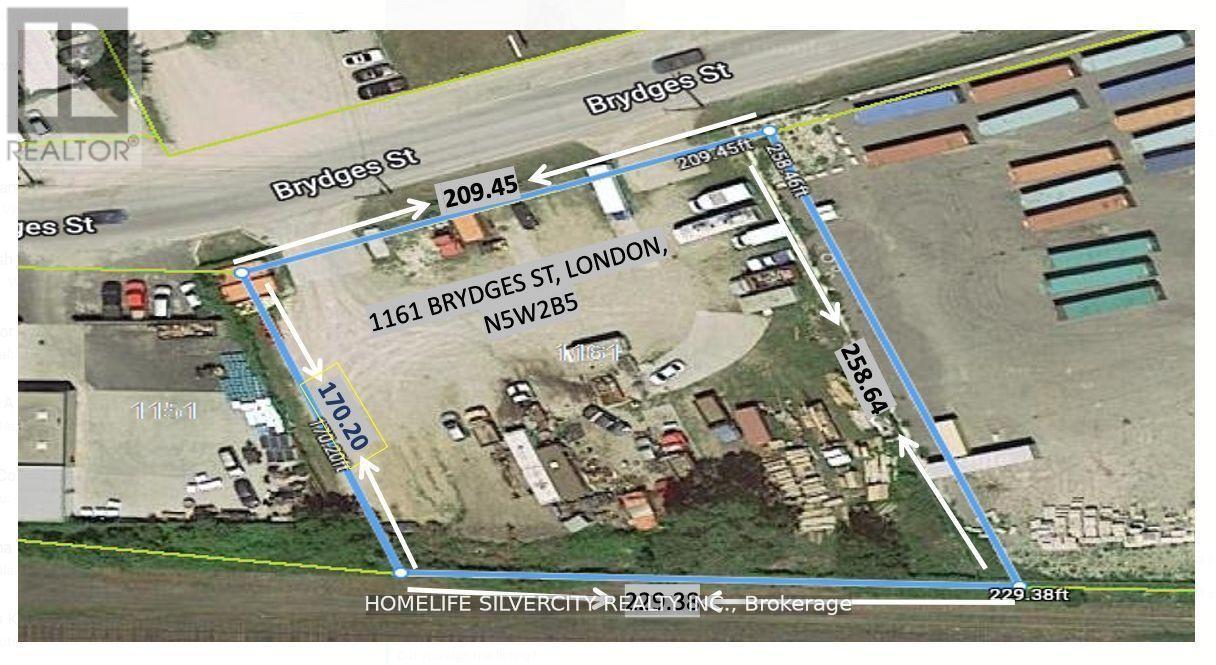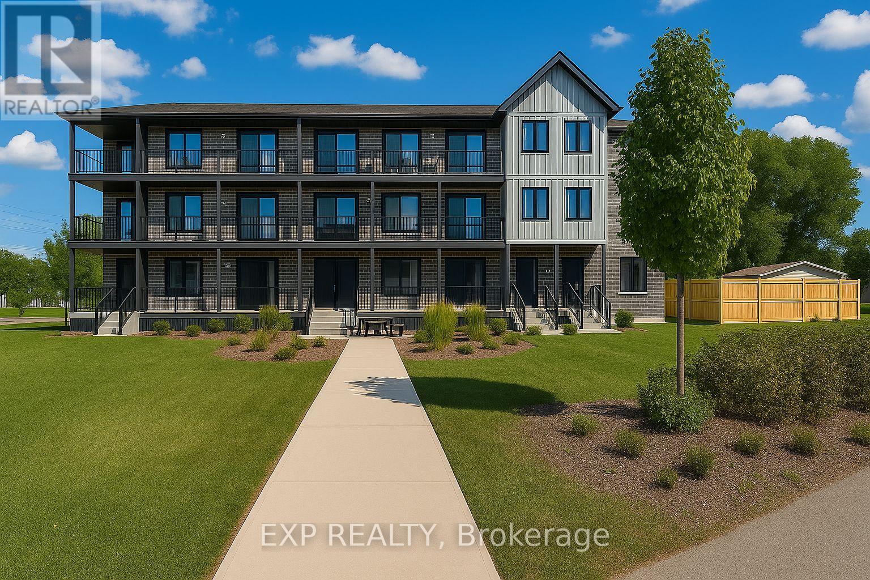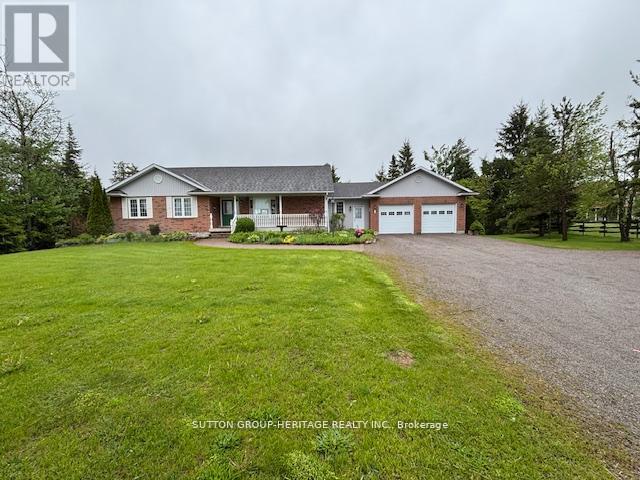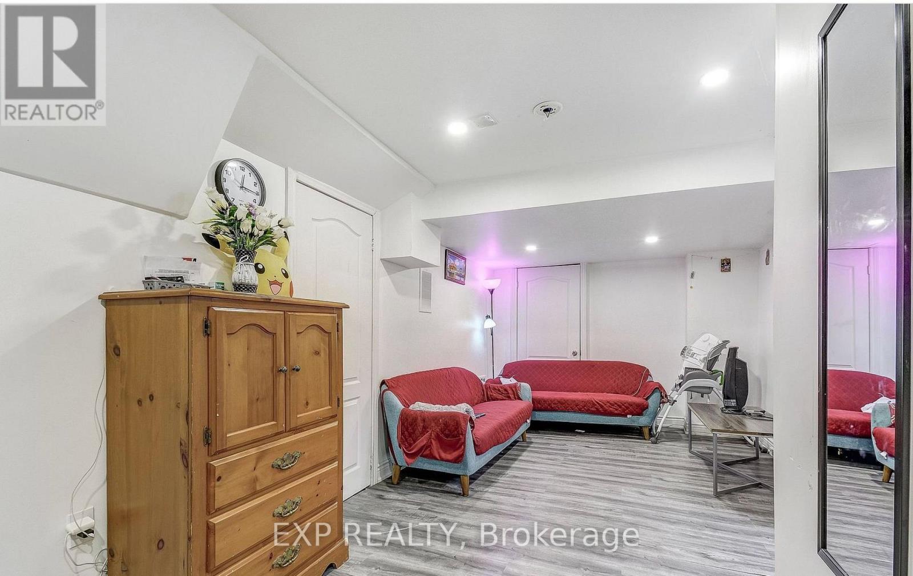Lower - 246 Niagara Street
Toronto, Ontario
Spacious & Beautifully Renovated! Welcome to this oversized one-bedroom in the vibrant heart of Niagara! Freshly renovated and never lived in, this generous space is the perfect blend of charm and modern convenience. Step into a spacious eat-in kitchen featuring stainless steel appliances, butcher block countertops, and a custom tiled backsplash - perfect for both cooking and entertaining. Enjoy the convenience of ceramic floors throughout, plus the convenience of ensuite laundry. Storage is not a problem with your very own ensuite locker. Commuting is a breeze with streetcar access on both King West and Queen West. And when it comes to amenities, you're spoiled for choice: walk to Loblaws, Metro, No Frills, Sobeys, LCBO, Wine Rack, and a wide selection of local restaurants, bars, shops, and services. Utilities Included! Street parking available through the City of Toronto (at the time of listing). Don't miss your chance to live in this bright, beautiful space in one of Toronto's most desirable neighbourhoods! (id:60365)
207 - 21 Scollard Street
Toronto, Ontario
Modern, turnkey, charming1+1 bedroom with parking and locker right in the heart of trendy Yorkville in the seven-storey Villas condos on 21 Scollard Street! So much to love about this inviting and spacious 613 sq ft of space with 9 feet ceilings and chic lighting with two walkouts to the over 90 sq ft updated balcony. This beautifully renovated open concept layout features: roomy bedroom with ample organized closet space and a private walkout to the balcony; large den can be used as an office/bedroom/studio; elegant kitchen with tall grey cabinets, stainless steel appliances and breakfast bar; the combined living and dinning rooms draws your eye to the sunny exterior inviting you to walk out the patio door and soak in the outside sun/air; and stylish contemporary bathroom with a sleek walk in shower, vanity and glass/metal cabinet. Residents can enjoy the many facilities at both 21 Scollard (exercise room, party room) and 18 Yorkville (exercise room, party room, rooftop terrace, billiards room, media room, parking). Located by the Four Seasons Hotel the tree-filled Yorkville Town Hall Square and the historic Yorkville Public Library, you can enjoy the many upscale fine dining restaurants, bars and clubs, boutique luxury shopping on Bloor/Hazelton Lanes, Canadian Tire, University of Toronto, Royal Ontario Museum and intriguing art galleries in this prestigious neighbourhood. Stroll down Yonge Street and take in the ambience of downtown living! Convenient walking access to the subway lines at Yonge and Bloor makes it a breeze to get around! Location Location Location! Must see this GEM at this price point in the heart of Yorkville with Parking and Locker! Great investment rental property for downtown and university living or first time home buyer or down sizing! (id:60365)
819 Sanok Drive
Pickering, Ontario
This beautiful, spacious, bright, semi-detached bungalow has a legal basement apartment and is move-in ready! This home offers lots of versatility and possibilities for the future. It's a great home for first time buyers, empty nesters, or as a home to share with extended family or adult children. The main floor has a renovated kitchen overlooking the sun-filled living and dining room, three bedrooms and a renovated four-piece bathroom. The basement has a separate entrance and a lovely one-bedroom apartment with a renovated kitchen, a renovated bathroom and its own private washer and dryer. The basement also has an additional finished area with a bedroom, games room, a workshop and another separate laundry area with a washer and dryer that can be used by upstairs residents. The backyard is fully enclosed with a shed, a side patio and another patio with a gazebo. There is a lovely front entranceway with a sitting area and parking for multiple vehicles. This home has fantastic curb appeal! Other features include dimmable pot lights, stainless steel appliances, hard wearing vinyl floors and plenty of closet space! Use the legal basement apartment to help pay down the mortgage or use the entire basement for yourself. It's always good to have the basement apartment as a source of income if needed in the future! This home is spotlessly clean and has been meticulously maintained. Located in sought after West Shore, it is Steps to Lakefront and Conservation Area Parks and trails with easy access to the 401, Go Train, Shopping, Recreation Complex, Library and Schools (Public, Catholic and French Immersion). (id:60365)
911 - 60 Central Park Roadway
Toronto, Ontario
Welcome to The Westerly 2 by Tridel a brand new luxury residence at Bloor and Islington in Etobicoke! This bright and spacious corner suite features 1 bedrooms and 1 bathrooms, offering approximately 509 sq. ft. of interior living space. Designed with a functional open-concept layout, upgraded kitchen and bathroom finishes, and contemporary design details throughout. This suite also offers in-suite laundry, premium appliances, and high-end finishes that reflect Tridel's signature craftsmanship. Residents enjoy access to a full range of luxury amenities, including a 24-hour concierge, state-of-the-art fitness centre, party rooms, guest suites, and more. Ideally located, The Westerly 2 is just steps from Islington Subway Station, Bloor West shops, restaurants, and major commuter routes, offering the perfect blend of urban convenience and upscale living. (id:60365)
59 Richwood Crescent
Brampton, Ontario
Beautifully renovated 4 Bedrooms detached home featuring a legal 2-bedroom basement apartmentwith separate entrance. The main level offers an upgraded kitchen with premium appliances,elegant staircase, and hardwood flooring throughout the main and upper levels (no Carpet).Spacious primary bedroom with 5-piece ensuite plus three additional generous bedrooms. Themodern legal basement apartment includes stainless steel appliances, updated bathroom, and iscurrently rented for $2,000/month, offering excellent income potential. Major upgrades includeheat pump, furnace, windows, and roof.Immaculate and move-in ready. (id:60365)
1161 Brydges Street S
London East, Ontario
A prime commercial Truck Parking Yard site available for lease near Highbury Ave N and Brydges St in London. Near London Transit Commission and 5 minutes to HWY 401. This particular site is zoned as Heavy Industrial Hill which allows for diverse uses, including a transport terminal, storage depot, or a parking lot tailored for trucks and large vehicles. Also good lot to keep the containers, Truck Parking & other parking Lot. (id:60365)
12 - 561 York Road
Guelph, Ontario
Exceptional Retail Vacancy in Guelph for sale! This 1,259 SF prime retail space(Shell unit) is located within a bustling retail plaza at the high-traffic intersection of York Rd. and Victoria Rd. S., surrounded by long-term tenants. With unparalleled visibility, this space offers a spacious open-concept layout, featuring high ceilings and an abundance of natural light through large windows. Perfect for savvy business owners looking to capitalize on a prime location! SC 2-12 Zoning allows for a variety of uses, including Dry Cleaning, Repair Services, Tutoring Schools, Veterinary Clinics, Manufacturing, Legal or Accounting Offices, Print Shops, Furniture Stores, and Real Estate Offices. (id:60365)
721 Franklin Boulevard
Cambridge, Ontario
Step into 721 Franklin Boulevard Unit #201, Cambridgea stylish 2-bedroom, 2-bathroom condo boasting 1,007 sq. ft. of bright, modern living. The open-concept layout flows seamlessly from the contemporary kitchen into the spacious living area, perfect for hosting or relaxing. The primary bedroom offers a private ensuite for added comfort, while the second bedroom provides flexibility for guests, family, or a home office. With updated finishes, a smart floor plan, and a fantastic location close to shopping, dining, schools, and transit, this home delivers the ideal balance of convenience and lifestylewhether youre starting out, downsizing, or investing. (id:60365)
538 Portage Road
Kawartha Lakes, Ontario
Custom Built 1500 Sq.Ft. Home With Living Space On Each Level. Situated On 1 Acre With Many Flower And Vegetable Gardens And A Relaxing Pond With Waterfall. Open Concept With Large Windows Giving Lot Of Natural Light. Walkout To Large 2 Level Deck Facing South And Overlooking The Peaceful Rock Garden And Waterfall Pond. Rec Room Has A Walkout To Interlocking Patio And Walkway Into Backyard. Other Features Are Air Exchanger On Propane Furnace, 200 Amp Service, UV Light And Purification System, Large Workshop Room And Extra Room For An Office Or Bedroom In Basement. Main Level Interior Walls Are Insulated And Light In All Closets. Main Floor Laundry Room For Your Convenience. (id:60365)
15 North Water Street
Kawartha Lakes, Ontario
DIRECT WATERFRONT! This charming 2,000+ sq. ft. home sits on a 162-ft WIDE direct riverfront lot on Gull River, offering seamless access to Balsam Lake and the iconic Trent-Severn Waterway. Perfect for boating, nature lovers, or those seeking a serene lifestyle. This home has been lovingly maintained and updated over the years. Featuring 4 spacious bedrooms and 2 bathrooms, this home offers multiple living spaces with panoramic water views.The main level includes a formal living room with side entrance, a family-sized kitchen with a dining area overlooking the water, a bright & spacious family room with a walk-out to a large deck and a lovely sunroom with a fireplace insert and walk-out to deck overlooking the water- a perfect place to relax and take in nature. A convenient combined two-piece bath and laundry is also located on this level. Upstairs, the primary bedroom boasts stunning water views, while 3 additional bedrooms provide space for family and guests. A newly renovated 4-piece bath completes the upper floor. Outdoors, enjoy the expansive landscaped yard, with easy access to the waters edge with a convenient dock for your boat and toys. The extra large deck is ideal for entertaining and provides views of the river to mouth of Balsam Lake. This home is located in the town of Coboconk or Coby as we like to say, offering restaurants, a marina, Tim's and essential services. Larger towns like Lindsay and Fenelon Falls are a short drive away. Many updates over the years include Metal roof, Windows, Electrical, Ultra Violet System, Flooring, and Bathrooms. With proximity to both nature and amenities, this home offers a rare blend of convenience and tranquility. Whether you seek a full-time residence or a waterfront retreat, this property is the perfect place to live, relax, and enjoy all that the Kawarthas has to offer. (id:60365)
Lower Unit - 46 Old Cleeve Crescent
Brampton, Ontario
Bright and spacious legal basement apartment featuring a private entrance, open-concept living area, modern kitchen, comfortable bedroom(s), and full washroom. Located in a quiet, family-friendly neighbourhood close to transit, parks, and amenities. Tenant pays 30% of utilities. Ideal for professionals or small families. (id:60365)
Basement - 127 Worthington Avenue
Brampton, Ontario
Welcome to one of Brampton's most sought-after family-friendly neighbourhoods. This well-maintained 1-bedroom, 1-bathroom basement unit with a separate entrance offers a comfortable and functional living space-ideal for a single professional or couple.The unit features a private layout with a spacious bedroom, full bathroom, and a practical living area, designed for everyday comfort. The space is bright, clean, and thoughtfully arranged to maximize usability.Enjoy excellent convenience with close proximity to Mount Pleasant GO Station, top-rated schools, parks, community centres, grocery stores, banks, restaurants, and everyday essentials. Everything you need is just minutes away.Basement unit only. Separate entrance.Available for immediate occupancy. (id:60365)

