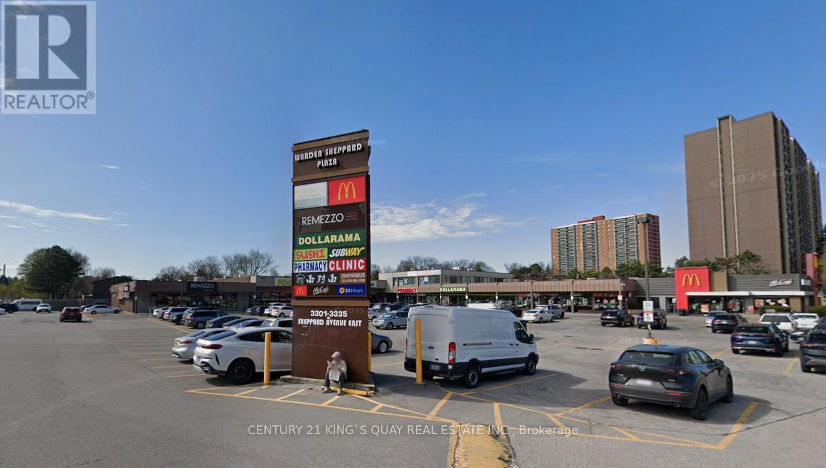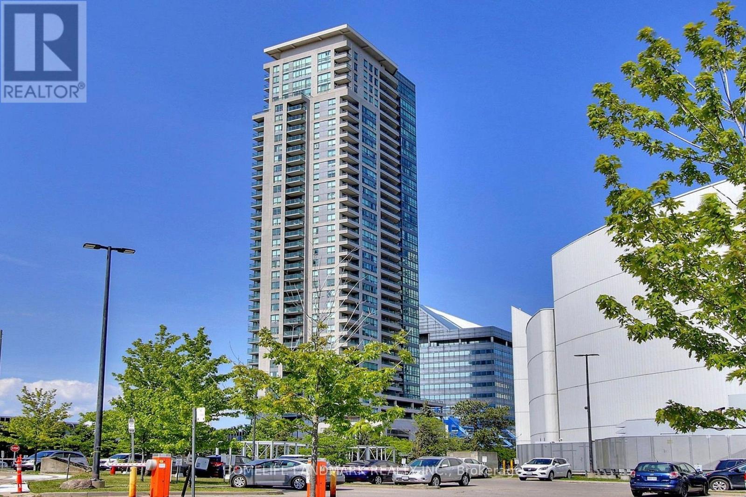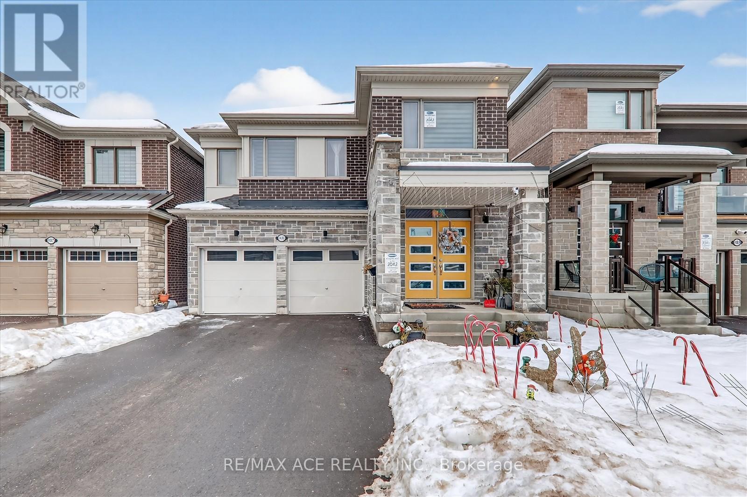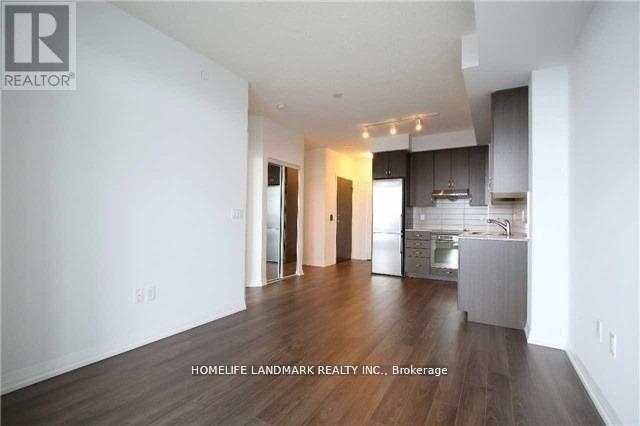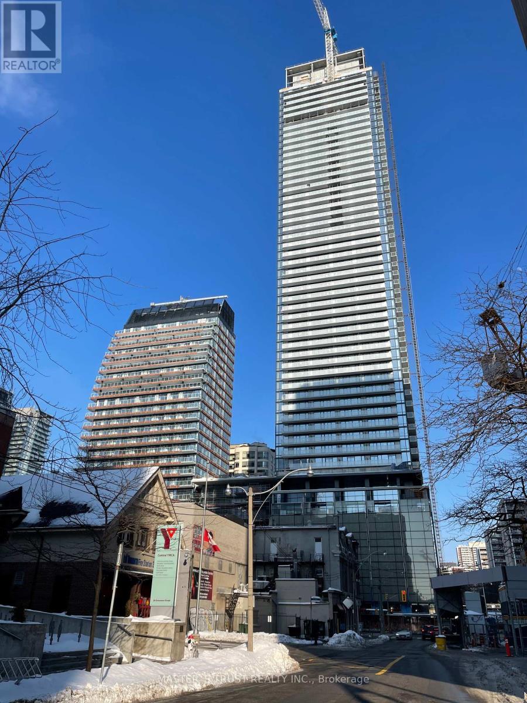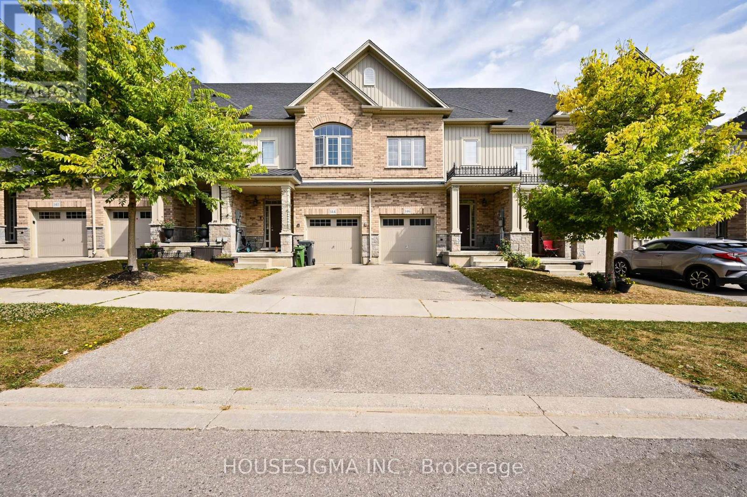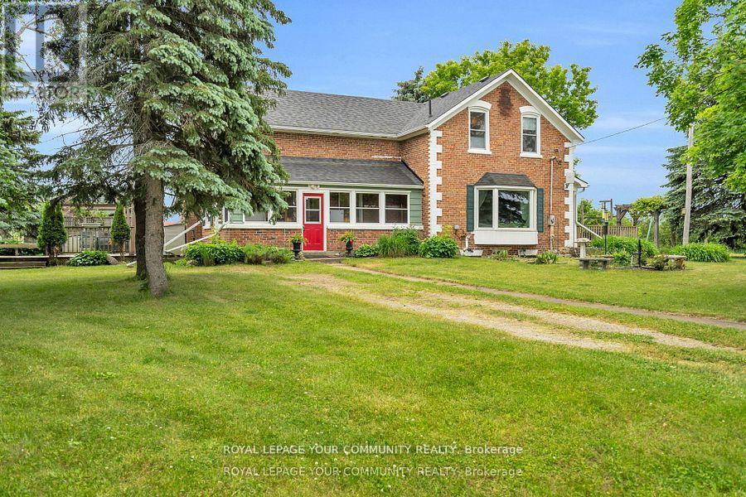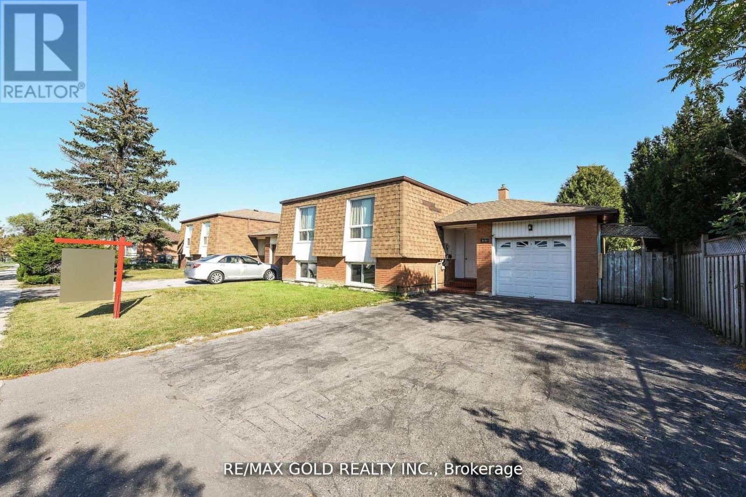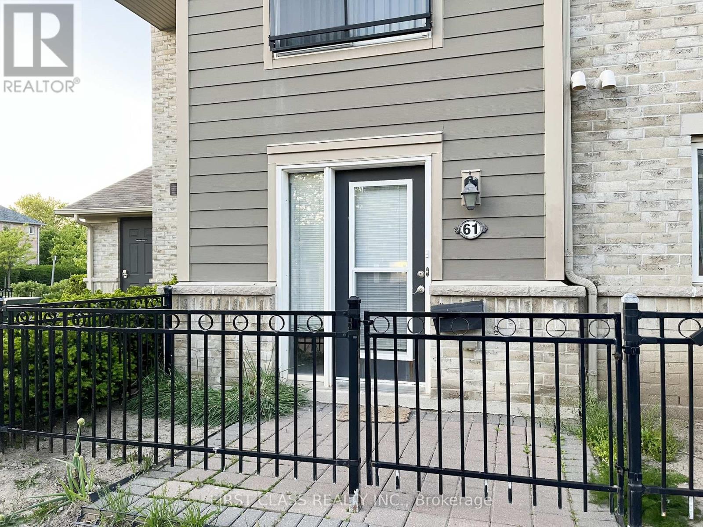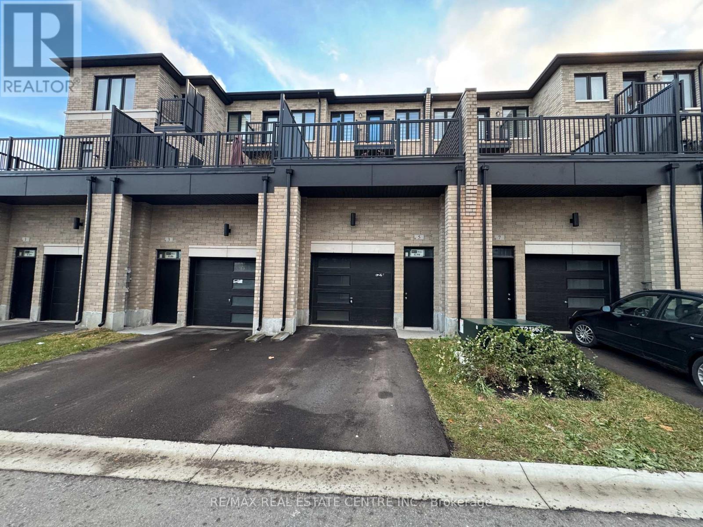826 - 135 Village Green Square
Toronto, Ontario
Tridel Solaris 2 With Easy Hwy 401 Access, High Floor With Unobstructed East View, Walking Distance To Shopping Centre, Ttc Bus, Go Train, Supermarket**24 Hour Concierge With Security Guards, Indoor Pool, Sauna, Gym, Party Room, Guest Suite, Home Theater And More. (id:60365)
#104 - 3319 Sheppard Avenue E
Toronto, Ontario
Excellent Opportunity For Medical And Healthcare Users. Prime Second-Floor Corner Professional Office Located In A High-Exposure Commercial Plaza At The Busy Intersection Of Sheppard Ave. And Warden Ave., Surrounded By Densely Populated Residential Communities And Anchored By Strong AAA Tenants Including McDonald's, Dollarama, Pharmacy, Supermarket, And Popular Restaurants. TTC At The Doorstep And Minutes To Hwy 401. Recently Renovated And Currently Operating As A Medical Clinic, This Move-In Ready Space Is Ideal For Doctors, Medical Practitioners, Specialists, And Allied Healthcare Professionals, Featuring Two Private Examination/Office Rooms Plus A Kitchenette With Abundant Natural Light. Ample Surface Parking Available. Also Suitable For A Wide Range Of Professional And Service Businesses Including Accounting, Legal, Mortgage, Insurance, Education, And More. ***Utilities And TMI Included. ***An Adjacent Corner Unit Is Also Available And Can Be Combined To Create A Larger Unit If Required. (id:60365)
Ph3506 - 60 Brian Harrison Way
Toronto, Ontario
Welcome To This Monarch Built Luxurious Condo. Direct Access To Scarborough Town Center, TTC And Go. Rare Found 967 Sqft Penthouse Corner Unit With Unobstructed View. Features 3 Bright Spacious Bedrooms And 2 Bathrooms, 1 Parking And 1 Locker. 9' Ceiling With Large Windows Brings Natural Lights. The Building Amenities Cater To Every Lifestyle, Including An Indoor Pool, Sauna, Fitness Center, Party Room, Card Room, Billiard Room, Mini-Theater, Library, Guest Suites, Car Wash Station, Ample Visitor Parking. Located Just Steps To Scarborough Town Centre, TTC, Transit Hubs And Shopping, This Home Offers Walkable Urban Convenience With A Remarkable Walk Score Of 94 (Walkers Paradise). Don't Miss This Rare Opportunity To Live In A Fully Finished, Sunlight-Filled Corner Penthouse-Style Condo That Combines Style, Convenience And Function In One Spectacular Package. (id:60365)
1419 Mockingbird Square
Pickering, Ontario
Welcome To This Modern Mattamy Home With Four Bedrooms And Three Washrooms with Sepratance Entrance basement, Located In A Serene Pickering Neighborhood. The Home Boasts High-End Features, Including Modern Hardwood Flooring, Kitchen With A Granite Countertop, With 9-Foot Ceilings. It Feels Spacious. Conveniently Located Near Hospitals, Shopping, Dining, Schools, Parks, And Highways 407 And 401, This Home Offers Both Comfort And Accessibility. Many Upgrades - 200 AMP Electrical Panel. (id:60365)
3307 - 55 Ann O'reilly Road
Toronto, Ontario
Beautiful 1 Bedroom + Den Condo. Laminated Floor Throughout. Granite Countertop And Stainless Steel Appliances. Unobstructed South View. Excellent Layout. One Of The Best Units In The Building. 24 Hours Concierge. Visitor Parking Underground. Modern Building With Loads Of Amenities To Enjoy. Close To 404/Dvp, 401, Sheppard Subway, Fairview Mall, North York General Hospital. (id:60365)
4204 - 501 Yonge Street N
Toronto, Ontario
BEST LARGE STUDIO PLUS ON HIGHT FLOOR OVER LOOK YONGE AND BLOOR STREET GREAT VIEW LOTS OF GOOD FACILITIES IN THE BUILDING. , SUBWAY AT DOOR. WALK TO ALL DOWNTOWN UNIVERSITIES AND COLLEGE GOVERNMENT OFFICE (id:60365)
146 Law Drive
Guelph, Ontario
Entire Freehold Townhouse is Available Loaded With Upgrades! Soaring 9' Ceilings On Both The Main & Upper Levels, Main Floor Is Carpet-Free. The Large Eat In Kitchen Has Extended Cabinetry & Convenient Island. The Kitchen Blends Seamlessly Into The Spacious Open Concept Living Area. Convenient Inside Access from Garage. Upstairs Boasts 3 Beds, 2 Full Baths And Convenient Laundry Room. The Primary Is Quite Large, Has A Walk-In Closet And Luxurious Ensuite Bathroom with double sinks and separate shower. Entire Home Has Plenty Of Natural Light And The Fully Fenced Backyard Is A Private Space, Perfect For Kids & Entertaining during Summers. Guelph's East End Has Incredible Schools, Parks, Trails, And Easy Highway Access. Tenant is Responsible for All Utilities, Hot Water Heater Monthly Rental Charges and Snow Removal, lawn care. (id:60365)
788190 Grey Rd 13
Grey Highlands, Ontario
Welcome to a rare opportunity nestled in one of Ontario's most sought-after regions. This sprawling 5.4 Acre corner lot offers endless possibilities. Whether you're dreaming of a peaceful country escape or a redevelopment location that has it all! Just minutes from cideries and wineries, golf courses, the sparkling shores of Georgian Bay, and the year-round adventure of Blue Mountain, this property sits at the crossroads of leisure, lifestyle and legacy. At the heart of it all rests a charming, character-filled farmhouse dating back to the 1890s. A piece of history! Whether you choose to renovate, restore, or rebuild your own dream home, the potential is endless. Surrounded by open skies, this is more than just land, its a place to root your future, write your story, and live a lifestyle many only dream of. (id:60365)
95 Turnberry Trail S
Welland, Ontario
This beautiful Bungaloft home is ideally located in the Hunters Pointe Adult Lifestyle Community, steps from the Welland Canal. Watching ships sail by from the deck and backyard is a wonderful sight to see. The home features a spacious floor plan with 1654 sq. ft. on the ground floor and a 957 sq. ft. upstairs loft, including 2 guest bedrooms, a 3-piece bathroom, and an open loft area. The bright entrance foyer leads into an expansive dining room with 2 large windows, a tray ceiling, and an exquisite crystal light fixture. Perfect for hosting friends and family. The Kitchen is a chef's delight, featuring granite countertops, stainless steel appliances, a large 6' x 6' island with a lot of storage space. The separate 15' x 11' eating area is perfect for casual meals. The Family Room impresses with 20-ft high vaulted ceilings, floor-to-ceiling south-facing windows, a gas fireplace, and an entertainment wall for a large screen TV. The Master Bedroom retreat is on the main level and has an impressive 20' high vaulted ceiling; a 4-pc Ensuite bathroom; a custom walk-in clothes closet and an additional 'walk-in' linen closet. Other ground-floor features: a 2-piece Powder Room; a separate Laundry Room with a double closet and entrance to the 2-car garage. The large unfinished basement offers great potential to add a Recreation Room, a full bathroom, an additional bedroom, and perhaps a billiards table or a ping pong table. The Highland Association's monthly fee of $300 covers Grass Cutting and trimming; Snow Removal (right up to your front door); a Monitored Home Security System; and full access to The Community Centre, which includes a huge party room, 2 kitchens, a gymnasium, daily fitness classes, an indoor saltwater pool, hot tub, sauna, and library. Enjoy summer pickleball, tennis, horseshoes, etc. The activity list is endless and lots of fun. (id:60365)
3630 Brandon Gate Drive
Mississauga, Ontario
Spacious, Detached Raised Bungalow Centrally Located In Mississauga. This Home Features A Large Living/Dining Room, A Spacious Kitchen, 3 Well-Sized Bedrooms and Large Living Room Area.2 Finished Basements With Separate Entrance. One legal basement unit. Close To Hwy 427, Humber College, Woodbine Mall And Casino, Public Transportation, Hospital, Pearson Airport, Many Schools, Shopping And Amenities. (id:60365)
61 - 2891 Rio Court
Mississauga, Ontario
Sun Filled Corner Unit Stacked Condo Townhome In Sought After Central Erin Mills! Top High Schools, St. Aloysius Gonzaga And John Fraser, The Best School Zones In Mississauga! 2 Bedrooms And 1 Wash Room, With En-Suite Laundry And One Parking For Lease. Walking Distance To Erin Mills Town Centre And Community Centre, 5 Minutes Walking To Loblaw And Nations, 10 Minutes Drive To Streetsville Go Station, Bus Stop Is Right By The Door! Easy Access To Hwy 403/407 And 401 Hwy. One Surface Parking! And Much More... Tenant To Pay Utilities And Hot Water Tank Rental. (id:60365)
5 Cherry Hill Lane
Barrie, Ontario
Welcome to your new home in the heart of Barrie! This stunning, 3-bedroom, 3.5-bathroom townhome offers luxurious living in a vibrant community, just steps from the Go Train. The spacious layout is perfect for entertaining, featuring a modern kitchen with stainless steel appliances, white cabinetry, a pantry, and sliding glass doors to a huge private terrace. The living room boasts large windows that fill the space with natural light, overlooking a park, and laminate flooring. Each bedroom is a retreat with ample closet space and an en-suite bathroom for ultimate privacy and convenience. The primary suite is a true oasis, complete with a beautiful walk-in shower, walk-in closet, and private balcony. Additional highlights include an unfinished basement for extra storage, garage entry to the home, a two-car garage, one exterior parking space, main floor laundry, and access to a community park.Conveniently located near shops, restaurants, schools, and transit, Go Station, this townhome offers the best of city living. Don't miss out on this opportunity to live in luxury. Schedule your showing today! (id:60365)


