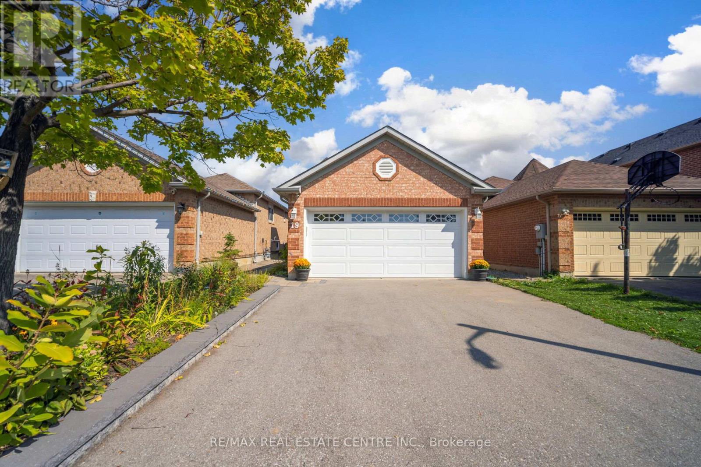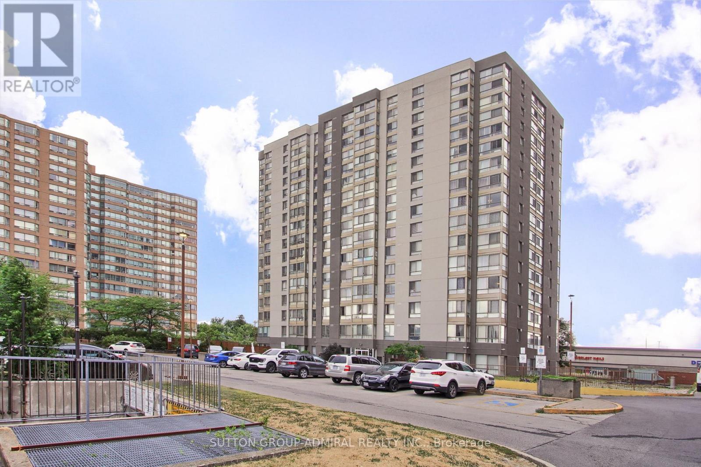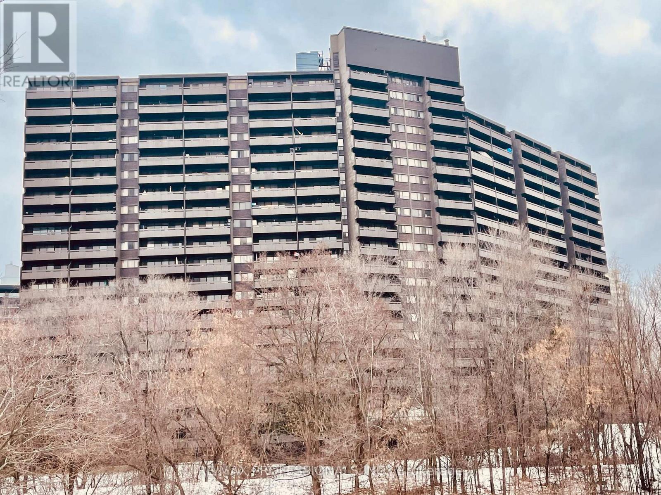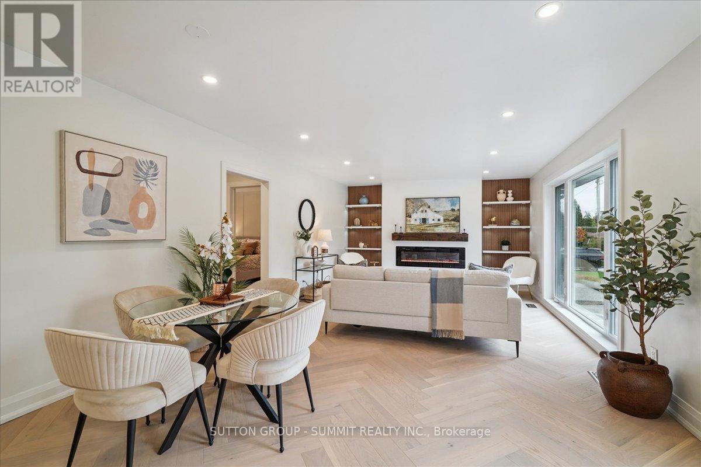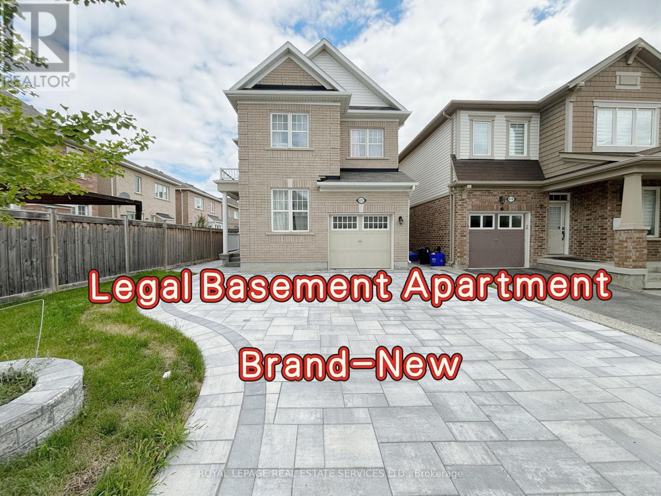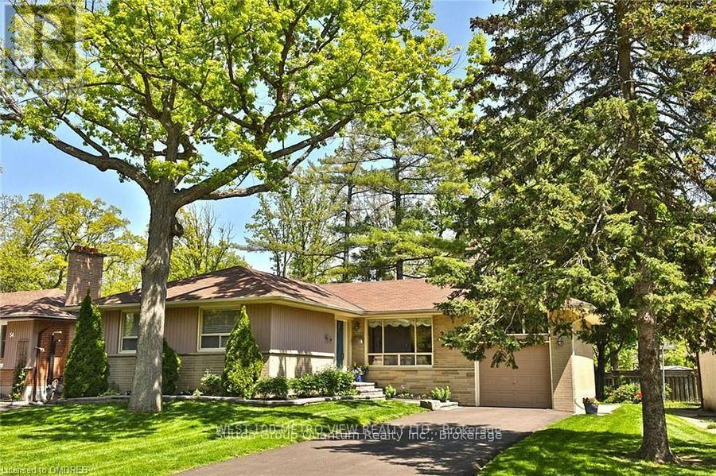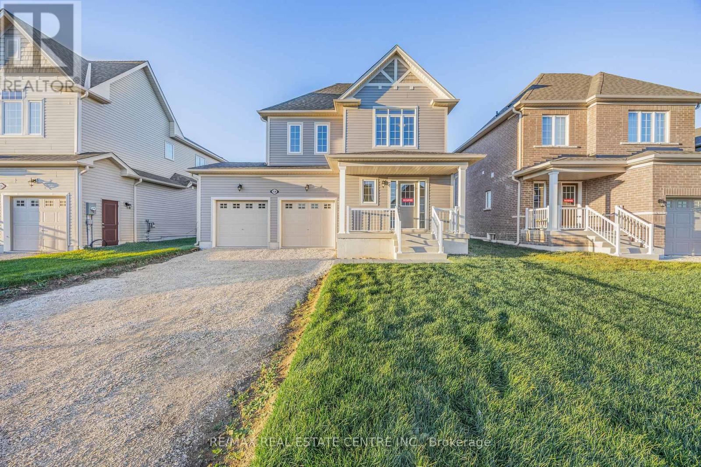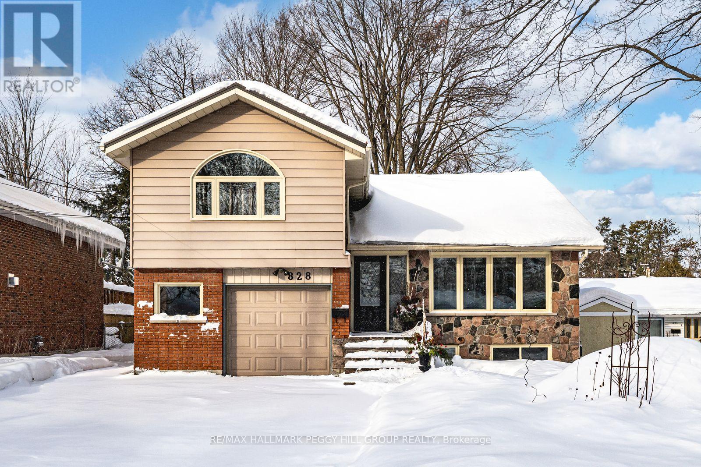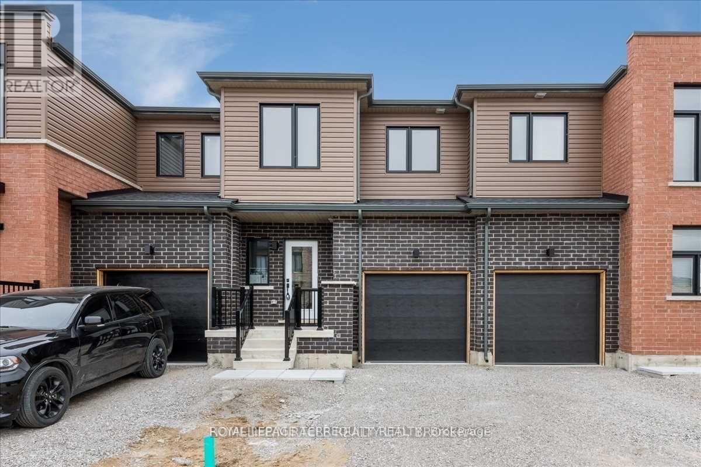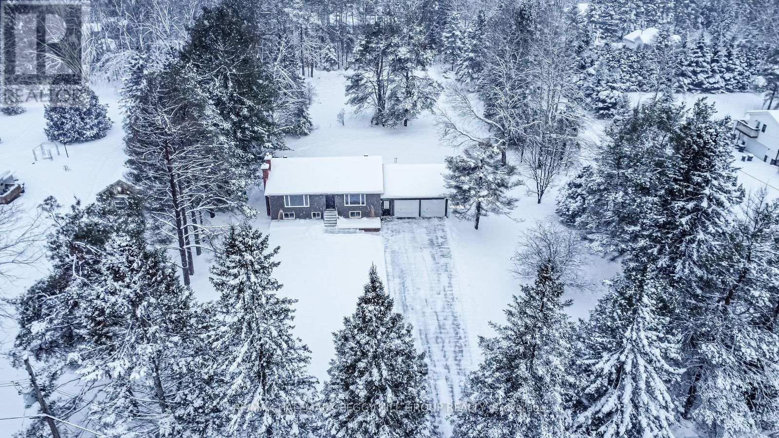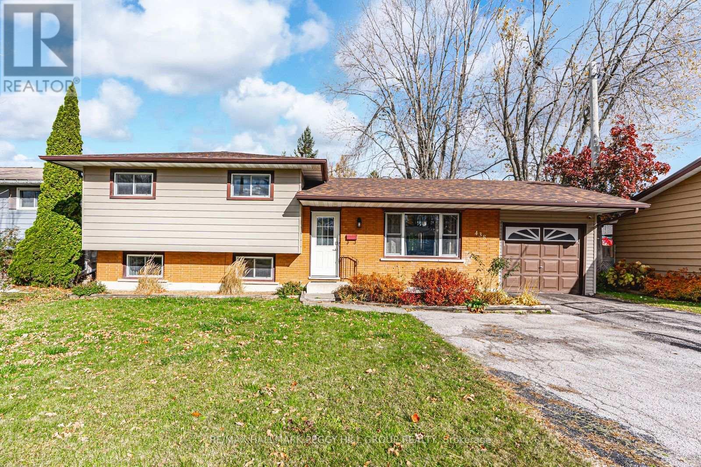76 Leadenhall Road
Brampton, Ontario
Welcome to this beautiful and well-maintained fully-furnished home featuring bright and open concept main floor with hardwood flooring and large windows. Modern kitchen with quartz countertop. Primary bedroom with walk in closet and 5 pc ensuite. Finished basement with extra bedroom full bath and recreation area. Private backyard ideal for entertainment. Close to mount pleasant go station, bus stop only 2 min away, plazas parks and community center. Tenant pays all the utilities. (id:60365)
19 Silkwood Crescent
Brampton, Ontario
Welcome To This Beautifully Maintained Raised Bungalow In One Of The Area's Most Desirable Neighborhoods! Filled With Natural Light, This Charming 3-Bedroom Home Features A Functional Main Floor Layout With A Spacious Primary Bedroom And A Bright Kitchen With A Walkout To A Private, Fully Fenced Backyard. Enjoy Outdoor Living With A Deck, Wrap-Around Interlock Patio, Landscaped Gardens, A Serene Pond, And A Custom Shed With Hydro-All Completed In 2021. The Finished Lower Level Offers A Generous Family Room And Two Additional Bedrooms With Above-Grade Windows. Major Upgrades Include Kitchen Counters & Backsplash, Vinyl Windows & Casing (2021), Attic Insulation (2023), Front & Garage Doors, Tankless Water Heater, Furnace, AC, And A Roof (2017) With A Transferable Lifetime Warranty. Truly Move-In Ready And Perfectly Located Close To Schools, Shopping, And Transit! (id:60365)
1205 - 2470 Eglinton Avenue W
Toronto, Ontario
Bright, Spacious And Beautiful Centrally Located 2 Bedrooms + Den (Used As A Full Size 3rd Bedroom) With A Great View Of The City. 2 Washrooms, Ensuite Laundry And Ensuite Locker/Utility Room, Underground Parking. Recently Updated, Lots Of Visitors Parking. Maintenance Fees Include All Utilities. Steps To Shopping, Schools, TTC. Move In Ready. Priced To Sell!!! (id:60365)
907 - 11 Wincott Drive
Toronto, Ontario
Opportunity is knocking at this rarely available, extra-large three-bedroom multilevel condo, offered at an incredible price: under $400 per square foot. Bring your vision and transform this spacious home with fresh paint and new flooring to create the perfect modern retreat for your family. Step inside and be greeted by a generous foyer with ample space for all your daily essentials. The main living level is expansive and filled with natural light, featuring a wide-open living and dining area that seamlessly flows onto a full-width southeast-facing balcony. Imagine enjoying your morning coffee with panoramic views of the Toronto skyline, or relaxing in the evening as city lights sparkle. The flexible third bedroom off the living room is ideal for a kids' room, guest suite, or a dedicated home office, complete with both a walk-in and linen closet. Upstairs, the primary bedroom boasts an oversized walk-in closet, while the second bedroom is perfect for play, study, or quiet relaxation-both enjoying warm afternoon sunlight. With its thoughtful multi-level layout, abundant ensuite storage, and hardwood floors on the main and bedroom levels, this condo is designed for real life, offering space for everyone and everything. Suite 907 is ready for your personal touch to reflect your own style and preferences. Residents at Tiffany Place enjoy top-tier amenities including an indoor pool, fitness centre, tennis court, and more. You're just moments from schools, parks, the Humber Creek trails, shopping, and transit. Move in just in time for the new year and make 2026 your best year yet in a home that truly reflects your style and needs! (id:60365)
1391 Mountain Grove Avenue
Burlington, Ontario
Offers Anytime! Welcome to this fully renovated 3-bedroom bungalow, ideally situated on a deep 150-ft lot in one of Burlington's most sought-after neighbourhoods. Meticulously updated from top to bottom-including brand-new windows throughout-this home perfectly blends modern sophistication with everyday comfort, offering a truly move-in-ready opportunity. Step inside to a bright, open-concept main floor filled with natural light. The spacious living and dining area features an extended picture window, rich new hardwood flooring, a custom accent wall with lighted shelving, and a sleek electric fireplace-creating a warm and stylish space for both relaxing and entertaining. The newly designed kitchen is a standout, boasting quartz countertops, a chic backsplash, stainless steel appliances, and ample cabinetry-combining beauty and functionality with ease. The fully finished basement with separate entrance adds exceptional versatility, offering a generous recreation area, a flexible bonus room ideal for a home office or games room, and a modern 3-piece bathroom-perfect for growing families or multi-generational living. Outside, the expansive backyard provides endless possibilities, whether you're hosting summer gatherings, gardening, or simply enjoying outdoor time with family. Located just minutes from schools, parks, shopping, dining, and all the amenities Burlington has to offer, this home delivers both convenience and lifestyle. (id:60365)
Basement - 422 Blinco Terrace
Milton, Ontario
**Legal Basement Apartment Brand-New** Absolutely Stunning! Has Been Professionally Finished To**Meet All Fire Code** And Safety Requirements, Offering Peace Of Mind And Secure Living.Features Include A Spacious Living Room With Three Oversized Windows For Natural Light, PotLights Throughout, An Upgraded Modern Kitchen Includes Quartz Countertops, And Brand NewAppliances Such As Stainless Steel Fridge, Stainless Steel Smooth-Top Electric Range, AndWasher & Dryer, One Bedroom, And A Full Washroom With A Well-Designed Bathroom And A LedLighting Mirror. Private Separate Entrance And One Parking Spot Included. Located In TheThriving Clarke Neighborhood Of Milton, Offers Easy Access To Highway 401 For Commuting,Proximity To Quality School, And Cedar Hedge Parks.Convenient Location With Easy Access To Highway 401, 8 Minutes West To Milton GO Station And Real Canadian Superstore, 3 Minutes South To Rabba Fine Foods (24hr Grocery), And 8 Minutes East To Toronto Premium Outlets. Transit Is Available, Though Having A Car Is Beneficial For Daily Convenience In This Predominantly Suburban Area. (id:60365)
48 North Forster Park Drive
Oakville, Ontario
Beautiful 3 bdrm Bungalow Nestled In The Desirable Riverside Neighbourhood Of Old Oakville, Generously Sized, Irregular Lot Measuring 70 X 141 X 50 X 110 Ft. Close Proximity To Forster Park, Top-Rated Schools, Downtown Oakville, The Qew And Go Transit. Premium Hardwood Floors, Spacious Room Dimensions, A Cozy Gas Fireplace, An Updated Kitchen, And A 4-Piece Bathroom, Seperate entrance to finished bsmt (id:60365)
238 Mckenzie Drive
Clearview, Ontario
Set up in the friendly community of Stayner, this bright two-storey home gives you 3 bedrooms, 3 bathrooms, and the kind of layout that works for real life. The main floor feels open and easy, with connected living, dining, and kitchen space so you can cook, eat, and relax without being boxed into separate rooms. The kitchen brings a clean, modern look with two-tone cabinetry and stainless steel appliances, plus the function you actually want day to day. Luxury vinyl plank and ceramic tile through the main level keep it durable and low maintenance. Upstairs, laundry sits right where it should, close to the bedrooms. The primary bedroom gives you a walk-in closet and a private ensuite with double sinks and a full-size shower. Two additional bedrooms offer flexible space for kids, guests, or a home office. You also get a two-car garage with a separate entrance, which is a big help for storage and everyday convenience. When you want to get out, Stayner keeps you close to parks, schools, and community events, with Barrie, Collingwood, and Wasaga Beach all an easy drive away. (id:60365)
828 Dominion Avenue
Midland, Ontario
WEST END CHARMER WITH THOUGHTFUL UPDATES, A LEGAL SUITE WITH SEPARATE ENTRANCE, SPACIOUS INTERIOR, & SET ON A LARGE IN-TOWN LOT! You won't fully get this home until you step inside, but once you do, it all makes sense. Set on a 50 x 149 ft lot in Midland's sought-after west end, this property presents over 2,600 fin sq ft with a layout that's incredibly versatile. The kitchen features warm wood-toned cabinetry, a refreshed backsplash, a double sink with a window above, and generous cabinetry, including pantry storage. The dining room feels bright and welcoming with crown moulding, a large window, and built-in storage, while the adjacent living room offers wood plank ceilings, more crown moulding, and a walkout to the sunroom. The front sunroom creates a practical space for shoes, coats, and daily storage without sacrificing flow. A generous office space features a walkout, separate entrance, and powder room, with the potential to be sectioned off from the rest of the home, making it an ideal setup for remote work or any role that benefits from a separate entry. The primary bedroom is located above the garage and features a walk-in closet plus an additional closet for overflow. Bamboo flooring adds durability throughout the main floor, while updated oak stairs create a stylish connection between levels. Downstairs, the legal second suite includes a separate entrance, an updated kitchen, newer flooring, a refreshed bathroom, and fresh paint. The basement rec room hosts a gas fireplace, stone surround, built-in desk, and crown moulding. Whether you're looking for a mortgage helper, space for extended family, or a smart investment opportunity, the legal basement apartment with its own entrance gives you flexibility. The backyard hosts a gazebo, patio, and two sheds. Updates include thermal double-paned windows, exterior doors, a metal roof (2008) with a transferrable warranty, and a furnace (2021.) It's not just a #HomeToStay - it's a move that makes sense! (id:60365)
4 Haven Lane
Barrie, Ontario
Freshly painted and move in ready, this contemporary three bedroom two bathroom townhouse offers comfort and convenience in an outstanding location. The main level features an easy flowing layout with upgraded finishes and quality appliances, creating a welcoming space for everyday living and entertaining. Generously sized bedrooms provide ample closet space, and the bathrooms are stylish and pristine. Enjoy unbeatable access to shopping centres, schools, bus routes and major highways, and walk to the GO Train station for an easy commute. A modern, clean home ready for immediate occupancy in a sought after neighbourhood. (id:60365)
16 Hillview Crescent
Springwater, Ontario
MODERN ELEGANCE MEETS NATURAL BEAUTY IN THIS FULLY RENOVATED MIDHURST HAVEN FEATURING A DESIGNER KITCHEN, IN-LAW SUITE POTENTIAL, & EXPANSIVE OUTDOOR LIVING! Set on a corner lot spanning over half an acre in the peaceful and sought-after community of Midhurst, this beautifully renovated home offers modern comfort surrounded by nature's serenity, just minutes from city conveniences. Embrace an active, outdoor lifestyle with Crystalwood Park just down the road, along with easy access to Snow Valley, Horseshoe Valley, Vetta Nordic Spa, Copeland Forest, Simcoe County Forest trails, and several nearby golf courses. The home's charming curb appeal continues into an expansive backyard featuring a stone patio, lush lawn, and a tranquil tree-lined backdrop that creates an idyllic outdoor retreat. A drywalled double-car garage and spacious driveway provide ample parking for family and guests alike. The open-concept layout seamlessly connects the living, dining, and kitchen areas, highlighted by an oversized window framing peaceful views of the yard and a beautifully designed kitchen with quartz counters, sleek modern appliances, and a bright, airy atmosphere ideal for gatherings. The main level hosts two generous bedrooms, including a sunlit primary retreat with dual closets, along with a luxurious 5-piece bathroom complete with a walk-in glass shower, freestanding soaker tub, and double quartz vanity, plus a stylish powder room for guests. The fully finished basement adds impressive versatility with a large rec room, additional bedroom, 3-piece bathroom, and laundry area with newer appliances, with a separate walkout entrance offering ideal potential for an in-law suite or guest quarters. Extensively renovated from top to bottom with updated windows, front door, vinyl siding, electrical, and contemporary hardwood and luxury vinyl flooring, this Midhurst #HomeToStay combines timeless style with refined comfort, offering an exceptional lifestyle embraced by nature's beauty. (id:60365)
438 Forest Avenue S
Orillia, Ontario
STEPS TO LAKE SIMCOE, BEAUTIFULLY UPDATED, & READY TO ENJOY - YOUR NEXT CHAPTER STARTS HERE! Welcome to this well-maintained home nestled in one of Orillia's most sought-after, family-friendly neighbourhoods. Enjoy a prime location within walking distance to Moose Beach, parks, restaurants, a recreation centre, schools, shopping, and a local library, with a municipal dock and public boat launch just down the road for added lakeside convenience. You're only 5 minutes from downtown Orillia for even more amenities and waterfront fun, with quick access to Highway 12 making commuting a breeze. The private, fully fenced backyard offers a patio and natural shade from mature trees - perfect for kids, pets, and outdoor entertaining - while the oversized driveway provides plenty of parking for family and guests alike. Inside, the open-concept main floor includes a bright living room with front yard views, a modern remodelled kitchen, and a dining room with a walkout to the patio. The upper level features three spacious bedrooms and a full 4-piece bathroom, while the refinished basement adds valuable living space with a fourth bedroom, a 3-piece ensuite, and a sunlit living room with above-grade windows. Major updates have been completed for added peace of mind, including the roof, furnace, A/C, hot water tank, and electrical panel, and the carpet-free interior is finished with durable, low-maintenance flooring throughout. Offering flexible closing to suit your needs, this home is a great fit for multi-generational families, investors, or first-time buyers eager to settle into their #HomeToStay! (id:60365)


