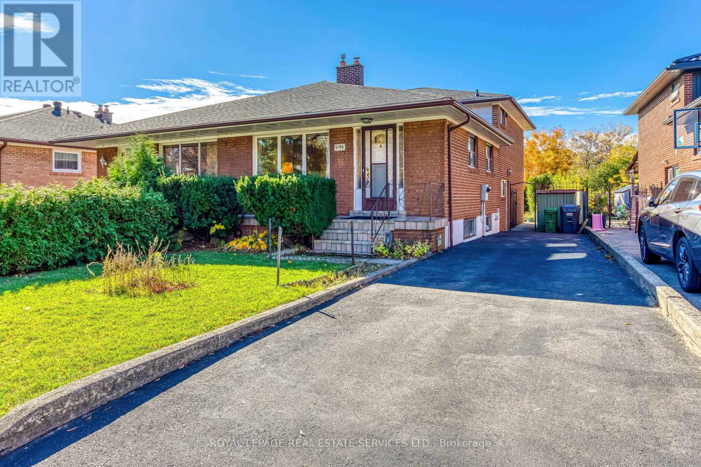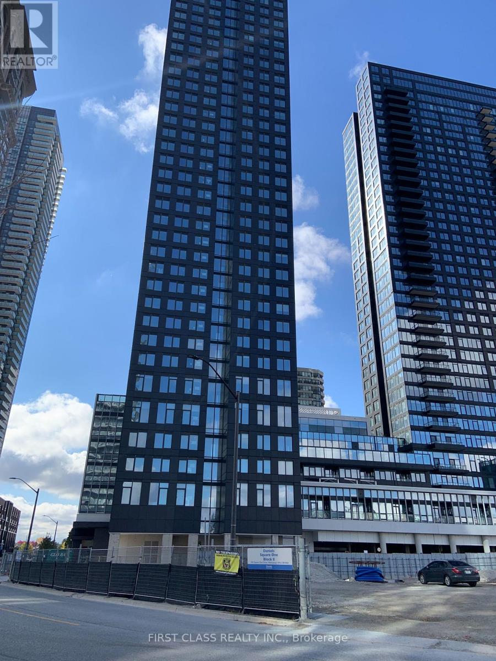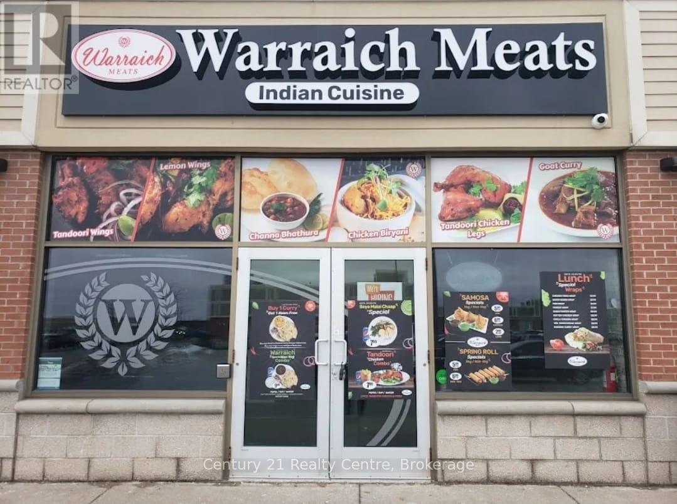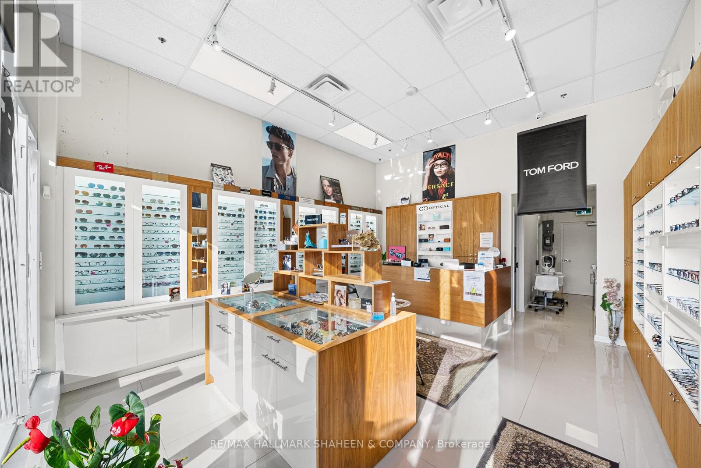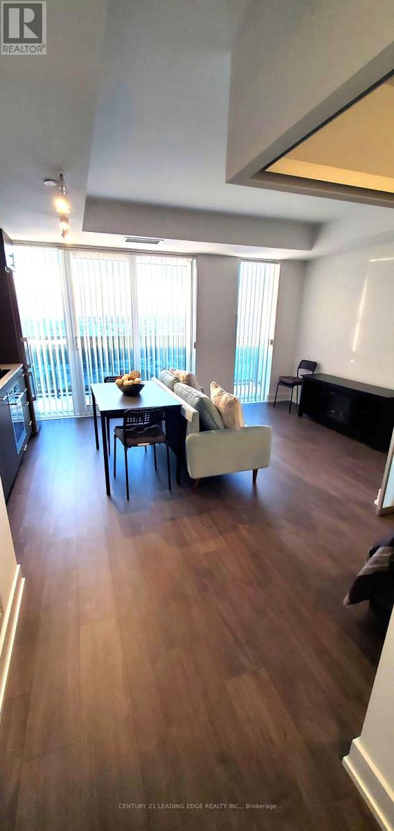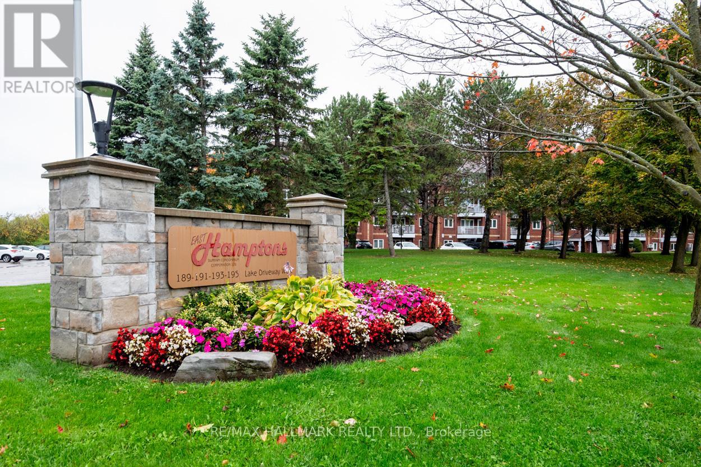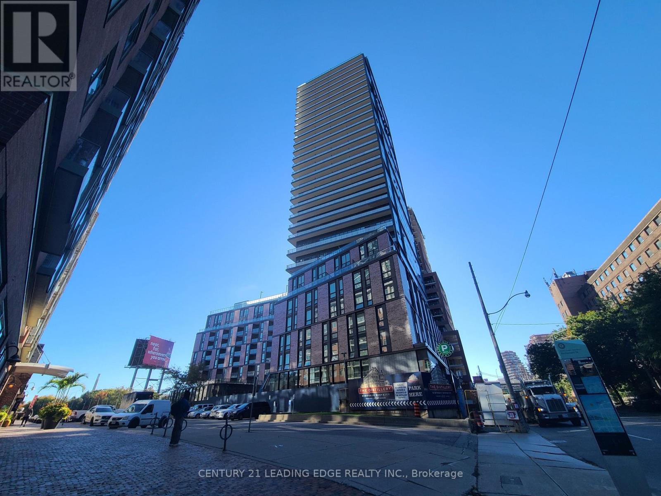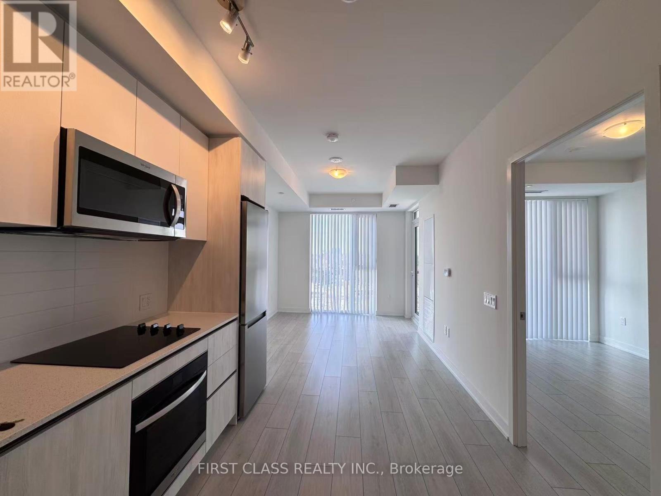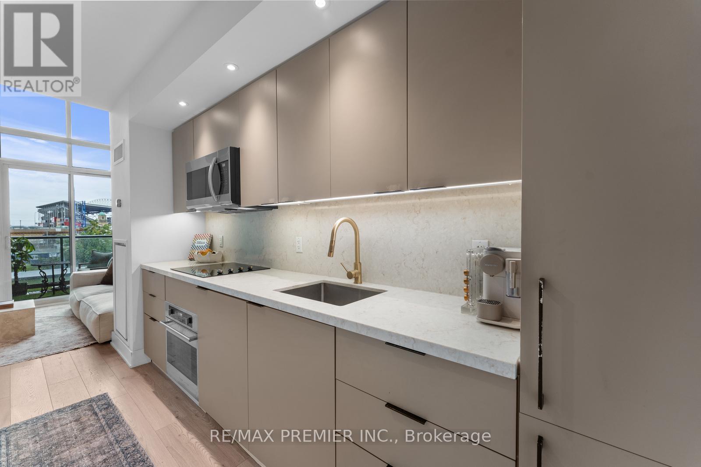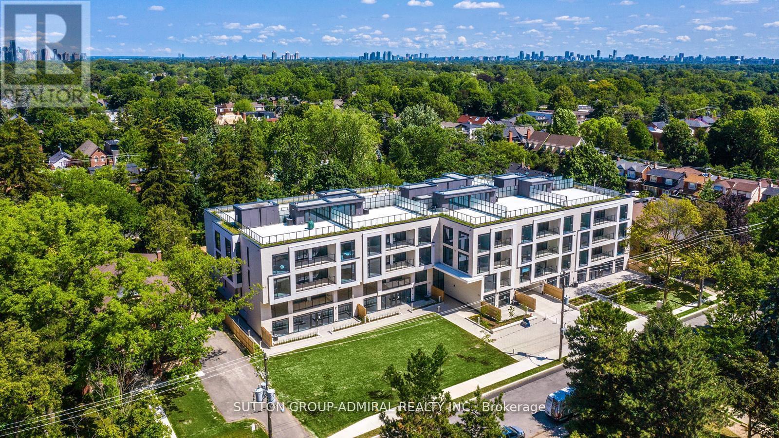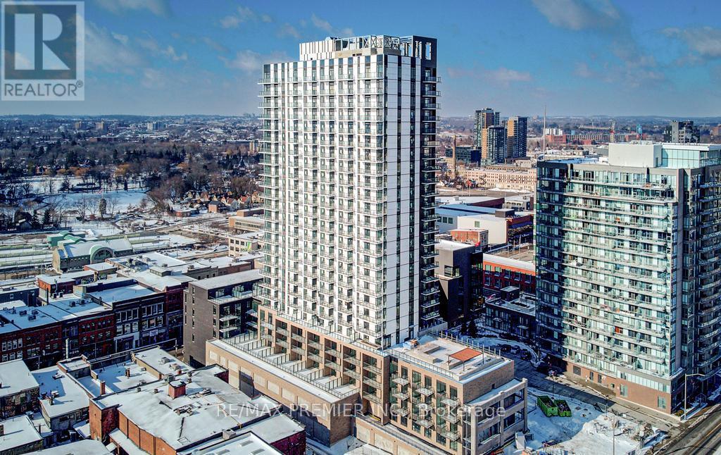3196 Sunnyhill Drive
Mississauga, Ontario
Reduced by a total of $ 100,000 from the original list price, great value in Applewood area. Note : offers are welcome anytime. Get settled in the New Year. Calling all commuters, convenient area in East Mississauga near the Etobicoke border and avoid paying the Toronto Land Transfer Tax. Walking distance to 2 transit bus stops (on Bloor or Dundas) with direct line to Kipling Subway Station. Spacious 4-level backsplit semi-detached : 1,514 sq.ft above grade, 564 sq.ft lower level, plus ample crawl space for storage and cold cellar. On a quiet dead-end street, with an extra deep 145 ft Lot. Family Friendly neighbourhood with nearby parks. Side entrance, potential for an in-law suite. The 4th bedroom is currently used as a family room with sliding door W/O to patio and garden. There is a shower on the lower level, combined with laundry room. Bright and open rec room with above grade windows. Cold cellar/cantina under the front porch. Lovingly maintained property by the same family since 1985, time for the next owner to make this "A Place to Call Home". The reasonable asking price reflects the required updating, pre-listing inspection report is available for review. (id:60365)
1102 - 395 Square One Drive
Mississauga, Ontario
Brand New Condominiums at Square One District by Daniels & Oxford is situated in a prime location in the heart of the Mississauga City Centre area. The Antique model one-bedroom plus den, one-bathroom suite offers 600 square feet of interior space with a 42 sq ft balcony. Just a quick walk to Square One Shopping Centre, Sheridan College, public transportation and many local amenities. Condominiums at Square One District offers the ultimate in convenience with easy access to Mississauga Transit, GO Transit, Highways 403, 401 and 407. Designed for urban living, thoughtfully designed amenities include a fitness centre with half-court basketball court and climbing wall, co-working zone with spaces for group brainstorming or private phone calls, community gardening plots with garden prep studio, lounge with connecting outdoor terrace, dining studio with catering kitchen, as well as indoor and outdoor kids zones complete with craft studio, homework space, activity zones and toddler area. Custom-designed contemporary kitchen cabinetry, with integrated under-cabinet valance lighting and soft-close hardware and custom-designed bathroom vanity and countertop with integrated basin (id:60365)
12760 Hwy 50 A2 Highway
Caledon, Ontario
FOR SALE Takeout Restaurant + Meat Shop + Liquor Retail. An excellent opportunity to own the only business of its kind in the neighborhood a successful combination of restaurant + meat shop + liquor retail store. Proven Performance Consistent year-round sales. Established & Growing now into its 3rd year of operations with steady, repeat clientele. Diversified Revenue. Not dependent solely on cooked food or meat sales. Prime Location Situated in a busy plaza anchored by Home Depot, Dollarama, PetSmart, Gym, and more, right on Hwy 50 with high traffic and excellent visibility Approx. 1,702 sq. ft. with ample workstation and retail area. Growth Potential: New residential subdivisions under development nearby offer tremendous upside. Franchise Support: Proven franchise model with training provided by a very supportive Head Office. Lease: Secured until May 2029 with renewal option. Low Royalty Fees: Only 5% (Negotiable). Please do not go direct or speak to the staff (id:60365)
B10 - 9610 Yonge Street
Richmond Hill, Ontario
A rare chance to step into business ownership at a fraction of the typical startup cost-without starting from scratch.Located on vibrant Yonge Street in the heart of Richmond Hill, this 579 sq. ft. retail condominium is fully built out and already set up, allowing you to open your doors immediately. Currently operating as a turnkey optical store, the space includes all existing improvements and is ideal for optometrists, eyewear brands, or health-focused concepts. With general commercial zoning, it also adapts easily to a variety of other professional or retail uses.The layout features an exam room, accessible washroom, and convenient rear customer parking. A Walk Score of 89, steady foot traffic, and strong surrounding residential and commercial growth create long-term upside. Whether you're a young entrepreneur launching your first venture or an investor seeking a plug-and-play space, this is a move-in-ready opportunity where the hard work is already done. (id:60365)
921 - 2550 Simcoe Street N
Oshawa, Ontario
Contemporary 1 bed - 1 bath - 1 parking unit at UC Tower in North Oshawa. Fantastic Building, Amenities & Property Management. Open Concept Layout with West Facing Balcony. Stainless Steel Appliances & Quartz Countertops. Large Balcony. Spacious Bedroom with Large Closet. Full 4 Pc. Bath. Large Mirrored Coat Closet in Foyer. Breathtaking clear West View. Ensuite Laundry. 1 Covered Parking Spot. Walking Distance to Shopping, Restaurants & Amenities. 3 minutes to Durham College / UOIT. Transit at your doorstep. 24 Hour Concierge, Gym, Theater, Party Room with Kitchen, Internet Lounge, Outdoor BBQ & Patio Are, Billiard Room, Boardroom. No pets. No Smoking. Guest Suites. (id:60365)
201 - 193 Lake Driveway Drive W
Ajax, Ontario
Talk about value! This large, 1-bedroom condo has everything you need - updated kitchen, a proper dining room, comfortable living room, spacious balcony and a primary bedroom featuring a 4-piece Ensuite bath! Fantastic outdoor amenities include a tennis court, playground, picnic areas, gazebos and BBQs. Indoor amenities include a fitness center in each building and a central pool, sauna and hot tub! Excellent local services include The Ajax Community Centre, Lakeridge Health, and plenty of shops and restaurants. For the outdoor enthusiast, you'll be close to trails, the Ajax Waterfront Park, Rotary Park and the Duffins Creek Canoe & Kayak launch! You commuters will have quick access to the 401/418 and Ajax GO station. This location offers the perfect mix of comfort and convenience - don't miss it! (id:60365)
814 - 35 Parliament Street
Toronto, Ontario
Brand new, never lived in - The Goode Condos by Graywood Developments, is located at Parliament and Mill in one of Toronto's most vibrant, historic neighbourhoods. This well-designed 485 sq. ft. suite features 9-foot smooth ceilings, creating a bright and open living space that feels both comfortable and stylish. Enjoy effortless city living with TTC access, bike lanes, and quick connections to the Gardiner and DVP, making downtown just minutes away. Everyday essentials, cafés, restaurants, and shops are all within walking distance, along with local favourites like St. Lawrence Market and the Distillery District. World-class entertainment, dining, and cultural attractions are close by.The location is ideal for students and professionals alike, with George Brown College nearby and Toronto Metropolitan University a short commute away, making this home both a great place to live and a smart investment.Surrounded by inspiring views-from Old Toronto's historic streets to the downtown skyline and Lake Ontario-The Goode Condos is built by a trusted, award-winning Toronto developer with over 30 years of experience. A perfect blend of location, design, and lifestyle. Tenant pays heat, water, and tenant insurance. (id:60365)
2201 - 40 Homewood Avenue
Toronto, Ontario
Welcome to this thoughtfully designed condo offering a bright, spacious, and open-concept layout - perfect for modern city living. Excellent value for both end users and investors alike. The generously sized bedroom features ample closet space and windows to fill the room with natural light. Step outside to your east-facing balcony is ideal for summer. Situated between Cabbage town and The Village, this prime location offers the perfect blend of character, convenience, and commuting. The location is ideal for a strong sense of belonging, with regular social events, a welcoming mix of residents of all ages, and an inclusive, friendly atmosphere that's hard to find in the heart of downtown. You'll also enjoy very low maintenance fees that cover everything - including heat, hydro, water. Just minutes from the Downtown Core, TMU, U of T, The Village, and a variety of top-rated restaurants, cafes, and shops, with easy access to the DVP and Gardiner Expressway. This condo offers the best of downtown living - a vibrant community, full-service amenities, and unbeatable value - all in one exceptional package. (id:60365)
625 - 5858 Yonge Street
Toronto, Ontario
Plaza on Yonge Condos! Brand-new modern 1+1 bedroom, 2-bath west-facing suite with a functional layout-perfect for working from home. Features floor-to-ceiling windows, laminate flooring throughout, an open balcony, and a sleek modern kitchen with stainless steel appliances. Steps to Yonge Street shopping, restaurants, TTC, and walking distance to Finch Subway Station. (id:60365)
301 - 5 Hanna Avenue
Toronto, Ontario
Highly coveted Liberty Market Lofts! Soaring 17-ft ceilings, floor-to-ceiling windows, and bright south-facing views create a home full of character and pride. This premier layout showcases modern finishes, a new kitchen countertop and backsplash, integrated appliances, generous closet space, and a spacious balcony. Building amenities include a 24-hour concierge, lobby art gallery, gym, party room, guest suites, and a pet-washing spa. (id:60365)
Ph408 - 200 Keewatin Avenue
Toronto, Ontario
Check out this brand new, exceptional 2-bedroom, 2-bathroom suite at The Residences on Keewatin Park. An exclusive boutique building with just 36 estate-style homes in one of Toronto's most prestigious and established neighborhoods. Ideally located on a quiet, tree-lined street just minutes from Yonge & Eglinton subway station, this rare offering blends refined design with elevated urban living. Thoughtfully designed across 1,229 sq. ft., this residence features soaring ceilings, wide-plank hardwood flooring, and floor-to-ceiling windows that flood the space with natural light. The open-concept living and dining area flows seamlessly into a custom Scavolini kitchen complete with integrated Miele appliances, quartz countertops, a waterfall island, and full-height backsplash. The luxurious primary suite boasts a walk-in closet and spa-like ensuite with double vanities and an oversized glass-enclosed shower. A spacious second bedroom and a second full bathroom offer comfort and flexibility for guests, professionals, or growing families. Topping it all off is a sun-drenched, 600 sq. ft. private rooftop terrace with gas BBQ hookup, an entertainers dream and a true outdoor retreat in the heart of the city. Includes one underground parking space. Conveniently located near Sherwood Park, top-rated schools, and the shops, restaurants, and conveniences of both Yonge and Mt. Pleasant. A rare opportunity to enjoy luxurious, boutique living in the heart of Midtown. Please Note: This Unit Is Unfurnished. Any Furnishings Shown In Photos Have Been Virtually Staged For Illustrative Purposes Only. Dimensions, Furniture Layouts, And Scale May Not Reflect Actual Fit Or Space. Prospective Tenants Are Encouraged To Verify All Measurements Independently. (id:60365)
408 - 55 Duke Street
Kitchener, Ontario
Opportunity to lease @ 55 Duke St - located in the centre of Downtown Kitchener - Features 1 bedroom, large windows/open concept with city views and incredible building facilities. Walking distance to shopping, restaurants and Victoria Park. Take advantage of great building amenities; common BBQ area, exercise area w/ spin machine, outdoor yoga & more! Includes parking spot & locker. (id:60365)

