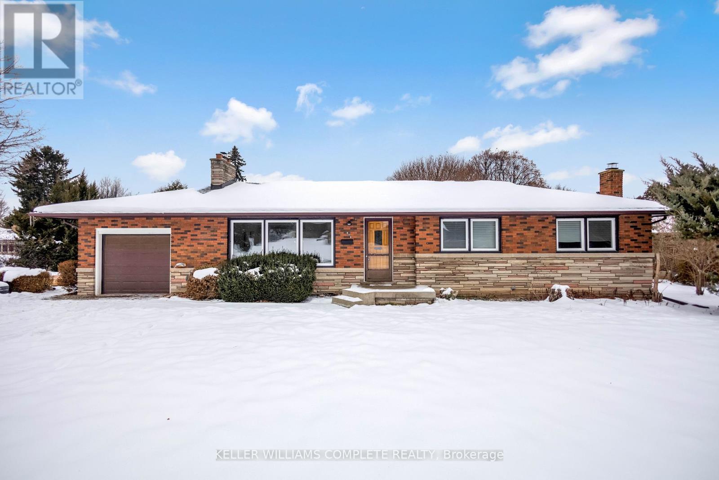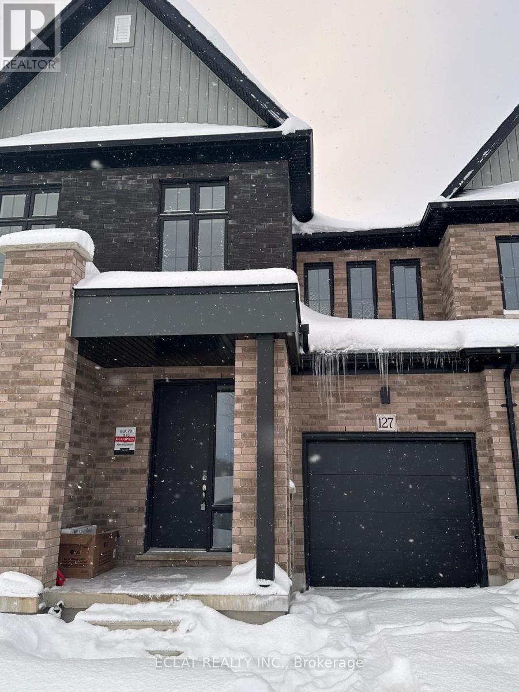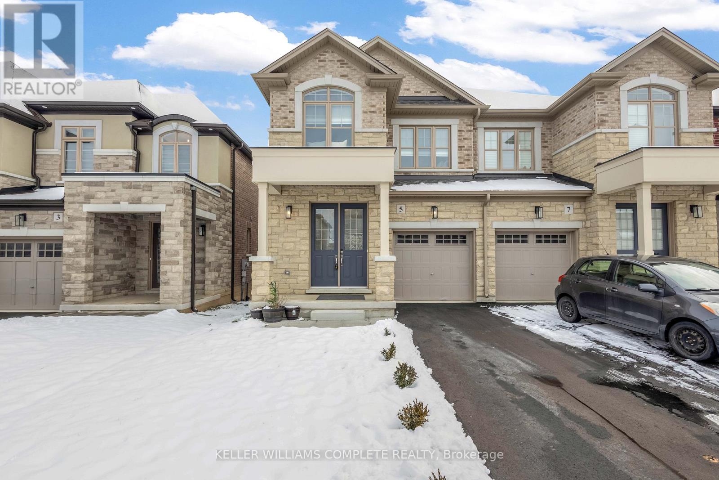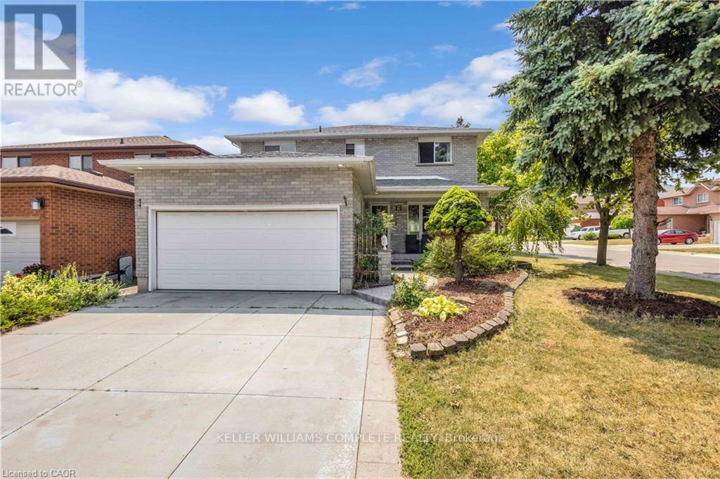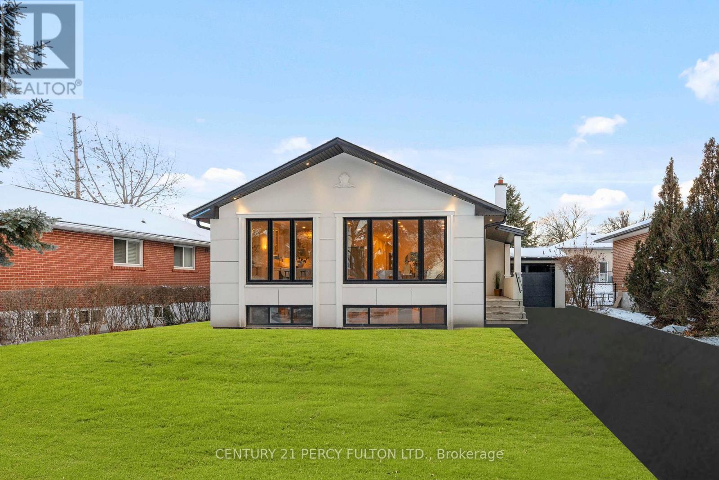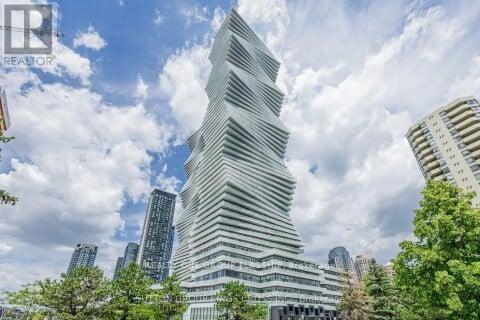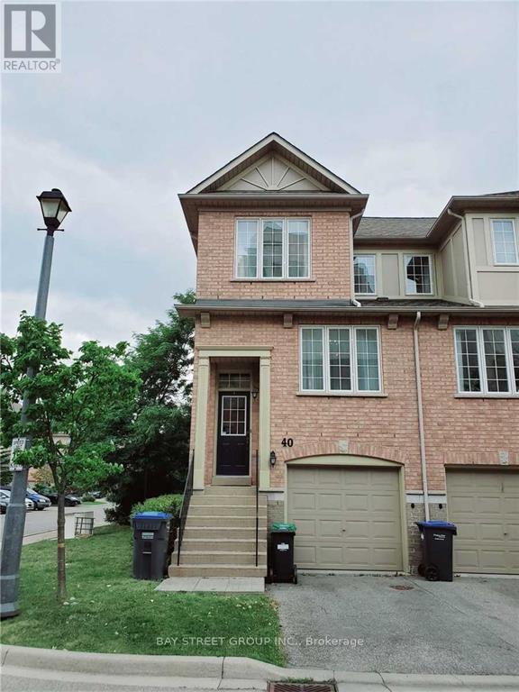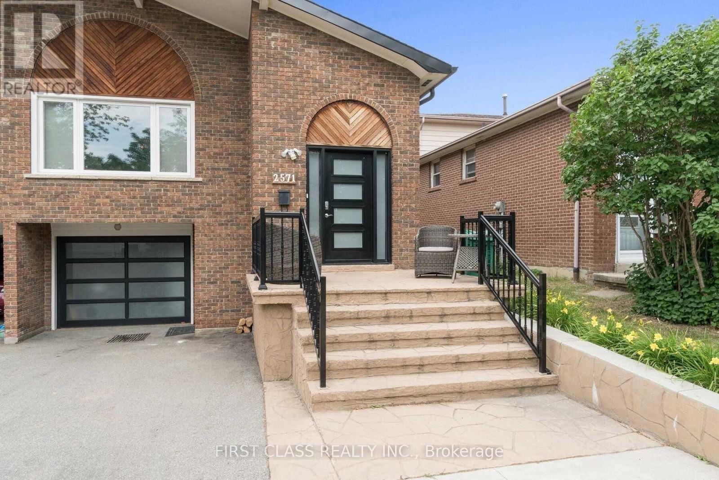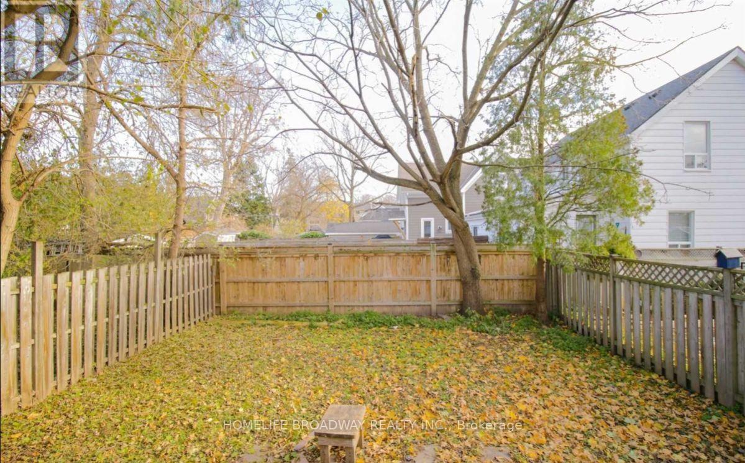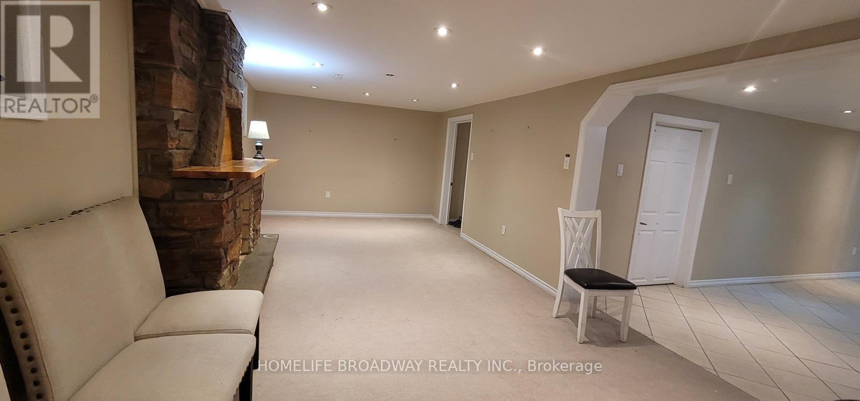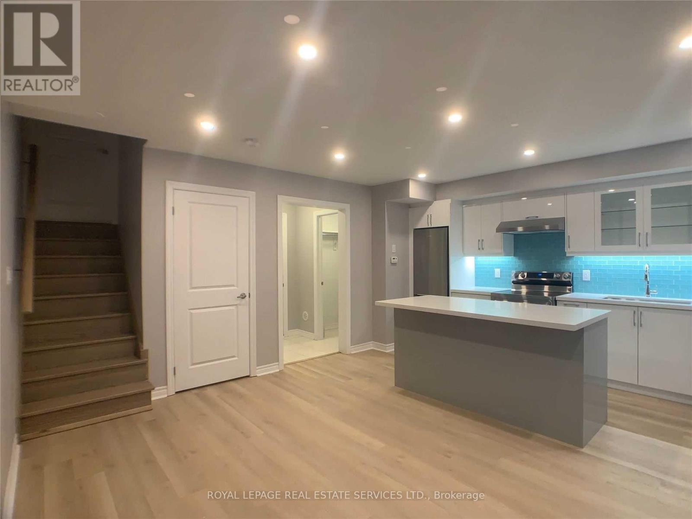626 Iroquois Avenue
Hamilton, Ontario
This impressive property stands out from the moment you arrive, set on a premium pie shaped lot measuring approximately 160 by 126 at its widest and offering exceptional space, privacy and long term potential. Minutes from the Linc, the 403, schools, parks, trails, Meadowlands shopping and restaurants, this all brick bungalow pairs everyday convenience with a setting that feels genuinely elevated. A large driveway and attached one car garage add practical ease before you even step inside. The main level features an oversized living room with hardwood flooring and a generous bay window, flowing naturally to the dining room and a spacious kitchen with a peninsula designed for smooth, comfortable living. A newly renovated three piece bathroom serves the floor, along with three well sized bedrooms including a welcoming primary. Oversized windows throughout showcase the remarkable grounds from every vantage point. A separate rear entrance leads to a finished basement that enhances versatility, offering a great room with a fireplace, a recreation room, a workshop, a cold room, laundry and an additional three piece bathroom, making an in law arrangement a viable option. Outdoors, mature landscaping, tall trees and a custom patio create a private retreat on one of the standout lots in the province. With strong fundamentals, impressive land value and room to tailor the property to your needs, this home offers an exceptional opportunity to invest in both comfort and future growth. (id:60365)
127 Manuel Street
Stratford, Ontario
Welcome to this brand new 3-bedroom, 3-bathroom townhome. It combines modern design with a functional layout. The main level offers an open-concept living, dining, and kitchen, perfect for everyday living and entertaining, as well as a convenient 2-piece bathroom. Upstairs, the spacious primary suite includes a 4-piece ensuite and an impressively large walk-in closet. Two additional bedrooms, a full bathroom, and second-floor laundry with generous storage complete this level. Located in Stratford's east end. This property is located in an area that is close to shopping, restaurants, and everyday amenities, with quick highway access to the KW Region. Ideal for families and working professionals alike, this home features two parking spots (garage + driveway) and comes fully equipped with appliances (Stove, Dryer, Washer, Fridge, Microwave), Window Blinds, Kitchen Back splash and a garage door opener. Move-in ready and available immediately. (id:60365)
5 Cherry Blossom Heights
Hamilton, Ontario
Welcome to your newly built home where you can create new memories. This beautiful 2 storey semi-detached built in 2024 is the perfect place for you. Offering 3 bedrooms, 3 bathrooms and an abundance on living space. From its exterior, one would certainly be impressed with the gorgeous brick façade, newly installed asphalt driveway and recently laid sod that provides that lush look. Heading inside, you are welcomed by a bright and open foyer that instantly provides comfort and relaxation. To your left is a 2 pc bathroom and to your right is the door to the car garage. As we make our way to the living areas, you will immediately notice and love the open concept layout with 9 foot ceilings. The cozy living room provides a great amount of natural light coming from the nice and tall windows. The glamorous kitchen provides that luxury feel with its elegant light fixtures, trendy floor tiles, Quartz countertops and Stainless Steel Appliances. Let's make our way upstairs using the oak staircase. The upper level boasts 3 wonderful sized bedrooms, offering ample space for the whole family, a 3 pc Ensuite from the gorgeous primary bedroom, and another 4 pc bathroom. Oh! And the laundry area is on the upper level as well! How convenient. With a ton of natural light wherever you go, opulent paint colours throughout and a sense of newness all around, it makes this home that much more desirable. New A/C installed in 2025. Conveniently located near Schools, the YMCA, Parks, Limeridge Shopping Mall, Grocery Stores, and the highway. Come see what the big deal is about! (id:60365)
5 Centennial Drive
Brockton, Ontario
Newly renovated entire house Just Listed. Discover this beautiful brick bungalow in one of Walkerton's most desirable neighbourhoods. Perfectly located just steps from Centennial Park, this home blends comfort, space, and character in an ideal setting. The main floor features a formal living and dining room, a cozy family room with a gas fireplace, and a bright rear sunroom - perfect for relaxing and enjoying the view of terraced gardens filled with perennials and fruit trees. The spacious kitchen connects effortlessly to the main living areas, creating a warm, inviting flow that's perfect for family living and entertaining. The full basement offers additional living space, including a recreation room, workshop, bedroom, and bathroom - ideal for guests, hobbies, or a growing family. This is a wonderful opportunity to buy this well-maintained home in a welcoming community, close to parks, schools, and local amenities. (id:60365)
2 Robespierre Court
Hamilton, Ontario
Welcome to this beautifully maintained home that offers style, comfort, and spacious living for your family. Step into a grand 16'9" foyer, highlighted by a welcoming spiral staircase. The renovated kitchen features quartz countertops, elegant floor tiles, crown moulding, a stylish backsplash, newer appliances, and a large centre island perfect for entertaining. Bright pot lights illuminate the entire main floor, which has been freshly painted and showcases hardwood flooring throughout the living, family, and dining rooms. Enjoy a large dining area, a generously sized living room, and a spacious and lovely family room. The home also includes a convenient inside entry to the garage, while sliding doors in the kitchen provide natural light and direct access to the backyard. The upper level features four spacious bedrooms and two bathrooms. The beautiful primary bedroom includes a nice-sized walk-in closet and a 4-piece ensuite. Stylish hardwood floors run throughout the entire upper level. The finished basement offers multiple living areas, providing a great space for family time or get-togethers with friends. It includes ample storage, a small kitchenette, and a 3-piece bathroom-perfect for a home gym, office, or additional living space. What else could you ask for? Outside, a double-wide driveway accommodates parking for up to six cars. Within proximity to schools, public transit, the YMCA, parks, Limeridge Shopping Mall, grocery stores including Food Basics and NoFrills, and the highway, this is truly the most convenient location. Best of all, you can walk to the majority of these places! This home truly has it all-modern upgrades, ample space, and thoughtful design to suit your lifestyle. (id:60365)
3 Learmont Drive
Toronto, Ontario
Welcome to 3 Learmont Drive, a beautifully renovated luxury home nestled in one of Etobicoke's most sought-after neighborhoods, surrounded by million-dollar residences. This turn-key property showcases a perfect blend of sophistication and comfort, offering brand-new finishes and thoughtfully designed spaces throughout. Step inside to an elegant open-concept layout featuring new windows, exterior doors, and luxury flooring that flow seamlessly across the main level. The custom kitchen is a true showpiece, equipped with high-end KitchenAid appliances and crafted for both style and function. Each washroom has been fully upgraded, highlighted by a stunning skylight that floods the space with natural light, creating a spa-like ambiance. Beyond its beauty, this home offers peace of mind with major system upgrades including a new furnace, new shingles, and a new air conditioner- all completed in 2025. The electrical system has been upgraded to 200 amps, and the plumbing has been replaced with new PVC lines. The exterior features newly finished stucco, complemented by updated soffits, fascia, gutters, and downspouts for a fresh and modern look. The fully finished legal two-bedroom basement apartment offers insulated floors for extra warmth and comfort, making it ideal for generating rental income or accommodating extended family. Located in a premier Etobicoke neighborhood close to top-rated schools, parks, shopping, and major highways, 3 Learmont Drive stands as a true example of modern luxury and quality craftsmanship- ready for you to move in and enjoy. (id:60365)
1809 - 3883 Quartz Road
Mississauga, Ontario
WELCOME TO M CITY 2 CONDOS IN THE HEART OF MISSISSAUGA. THIS SOUTH EAST CORNER UNIT FEATURES 2 BEDROOM, 1 BATH WITH 638 SQFT OPEN CONCEPT + A LARGE 319 SQFT WRAP AROUND BALCONY. THE UNIT IS FILLED WITH NATURAL LIGHT, FLOOR TO CEILING WINDOWS, MODERN KITCHEN WITH SPACIOUS LIVING AND DINING AREAS. AMENITIES INCLUDE OUTDOOR POOL, ROOFTOP SKATING RINK, FITNESS CENTRE, 24 HOUR CONCIERGE AND BEUATIFULLY LANDSCAPED TERRACES. LOCATED JUST STEPS TO SQUARE ONE, RESTAURANTS, SHOPS, TRANSIT AND ALL MAJOR HIGHWAYS. (id:60365)
40 - 5055 Heatherleigh Avenue
Mississauga, Ontario
Sun-Filled End Unit Townhouse In Centre Of Mississauga. Perfect Location For School, Steps To Shopping & Public Transit, Close To Highway 401 & 403. Safe & Family Friendly Complex, Playground, Close To Heartland And Square One. Upgraded Kitchen And Bathrooms. Newer Kitchen Appliances. Central Vacuum For Easy Cleaning. No Pets. No Smoking. (id:60365)
Bsm - 2571 Palisander Avenue
Mississauga, Ontario
Fully Renovated Lower Level Suite. Kitchen, Backsplash, Appliances, Wood Flooring Bedrooms, Washroom.1 Parking Space. In Suite Laundry. Separate Entrance. Close To All Transportation (Buses, Highways, Go Train), Close To Schools And Shopping. (id:60365)
1354 Caroline Street
Burlington, Ontario
The Ultimate Work From Home Environment For Professionals! A Safe & Peaceful High Demand Location! Rarely Offered Duplex! Short Walk/Ride To The Lake & Downtown Burlington! Your Very Own Fenced Private Backyard! Front Garden. Driveway Can Fit Up To 3 Cars! 2nd Bedroom Can Make A Great Office! Newer Windows, & Furnace Is High Efficiency! Decent Storage Space Near The Kitchen Area & In Basement. Tenant Pays For Insurance, Utilities & Must Maintain Property. (id:60365)
Bsmt - 3507 Monica Drive
Mississauga, Ontario
Welcome to a Very Spacious & Cozy 1000+ sqft 2 Bedroom Basement Apartment with a Separate Entrance Way & Many Windows! Yes, Each Bedroom Has It's Own Walk-in Closet! Yes, it includes 2 Parking Spaces On The Driveway (Tandem)! Yes, Basic Utilities Are Included With The Monthly Rent (Hydro, Water, Heat, A/C)! The Kitchen Has A Double Stainless Steel Sink with Granite Counter Tops & Lots Of Storage! The 3 Piece Bathroom is using an Easy Access Tiled Shower Stall! The Landlord Shared Laundry Room In The Basement Has Newer/Recent Machines That Can Be Used By Tenants On Saturdays & Sundays. This Location Is Very Convenient & Centralized! Easily Walk to the Bus Stop, Bus Terminal (Toronto, Mississauga, Brampton), Shopping, Community Centre, Multiple Parks, Golf Club, Campground, and Many Other Trails/Green Spaces! Within Several School Zones and School Bus Route. If You are a Driver, You Have The Hwy 427 & 407 Very Close By! Super Convenient If You Work At Pearson International Airport Or If You Just Love Travelling The World! Become A New Tenant Here As Early As January 1st 2026 (New Year Day)! This Home Is Definitely Worth To Take A Look! (id:60365)
Bsmt - 54 Savino Drive
Brampton, Ontario
This lovely, legalized one-bedroom apartment with a private separate entrance spans two levels and is surrounded by natural woods, mature trees, and Loafer's Lake. It is also steps away from outdoor tennis courts, a baseball diamond, and a sports field. A short walk brings you to the Cyril Clark Brampton Library and the Paul Palleschi Recreation Centre. This end unit backs onto a beautiful ravine and lake setting. The main floor features a modern, sleek white kitchen with Stainless steel appliances; A 4x6 island with breakfast bar; Quartz countertops and Mosaic glass subway tile backsplash. Natural-colored wide plank flooring runs throughout. The bright living room overlooks the serene park, trees, and lake. Step out to your private patio and enjoy morning coffee with birdsong, treelined views, and fresh open-air surroundings. A few steps down is the spacious bedroom with a 3-piece ensuite bathroom, complete with large windows offering plenty of natural light. The unit also includes private laundry with a sink, extra storage space, and its own thermostat, allowing you to control your heating and cooling independently. Located in a high-demand area of Brampton, this unit is available for immediate possession. Walking distance to shops, grocery stores, banks, LCBO, Tim Hortons, McDonald's, and public transit. The Etobicoke Creek Trail is nearby and connects directly to the Sandalwood Pkwy bus stop. Only 3 minutes drive to Highway 410. (id:60365)

