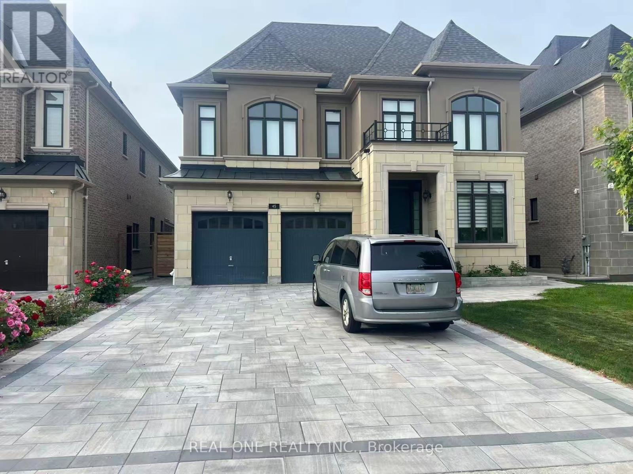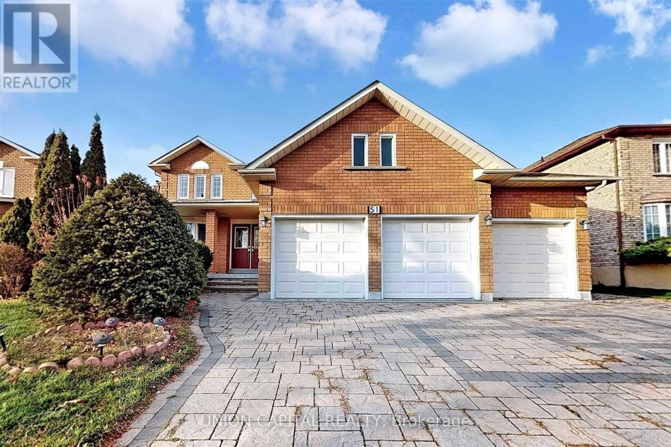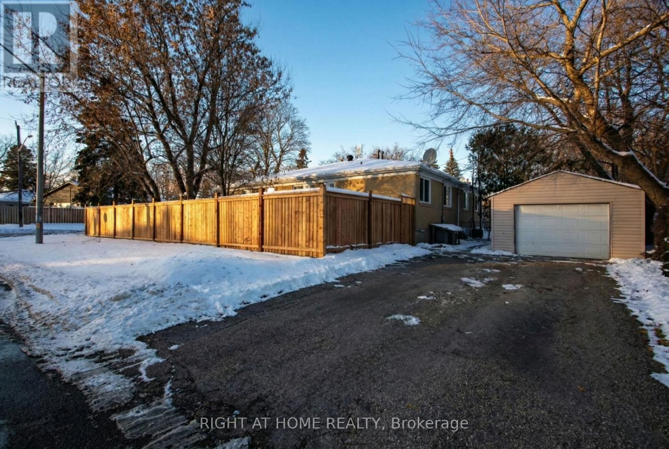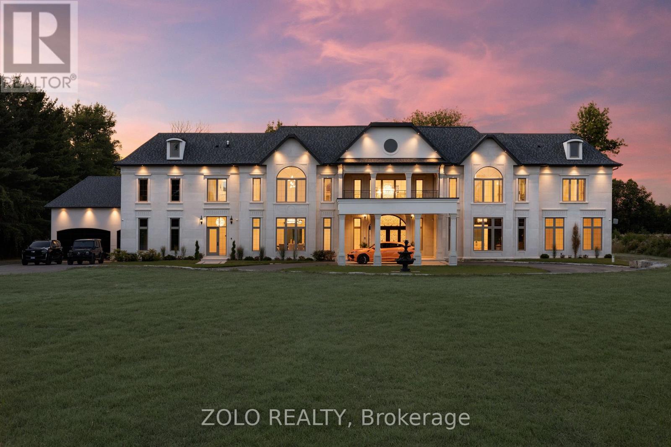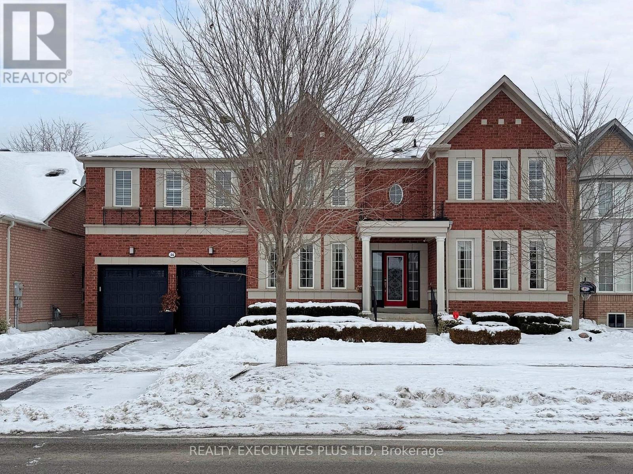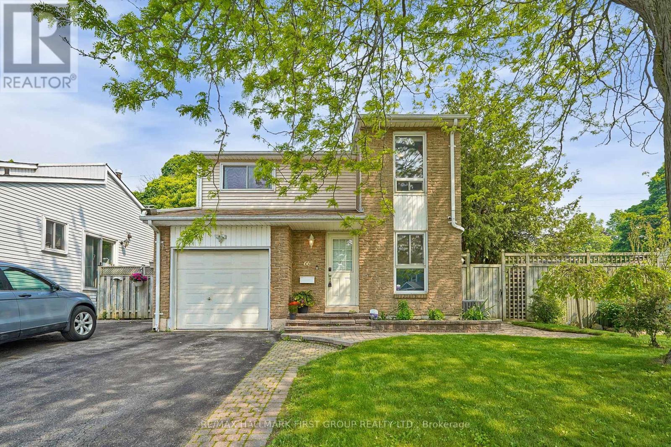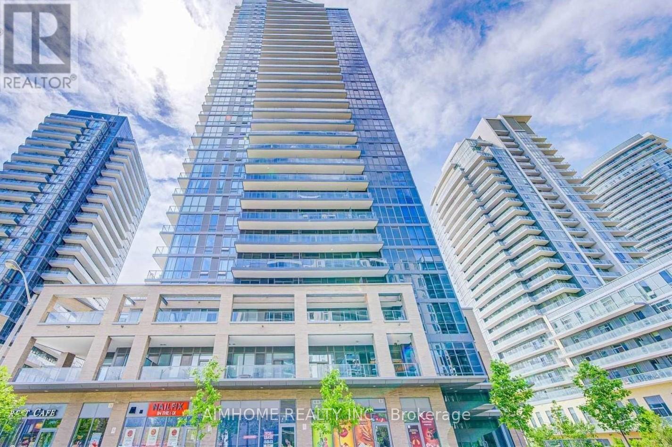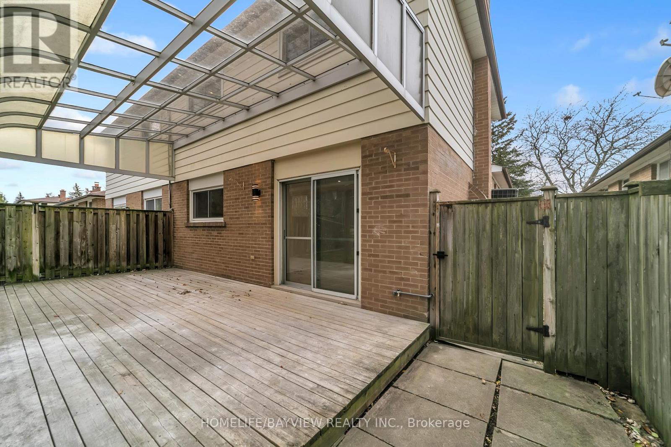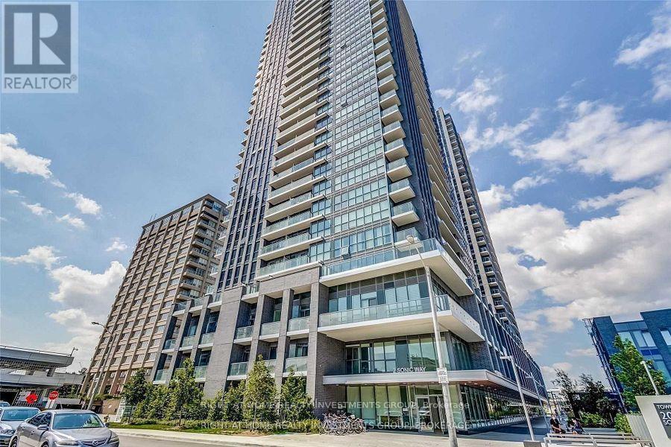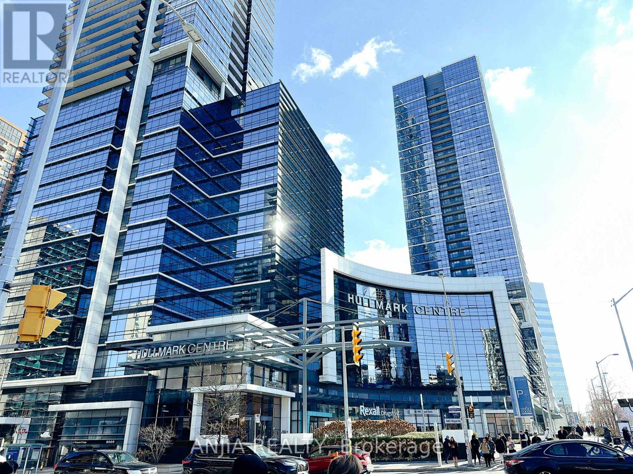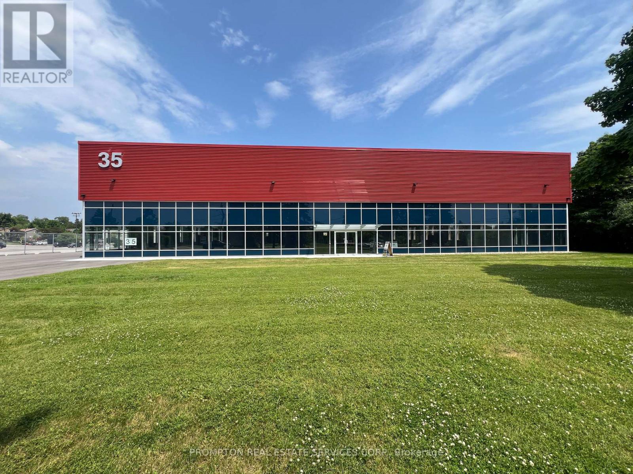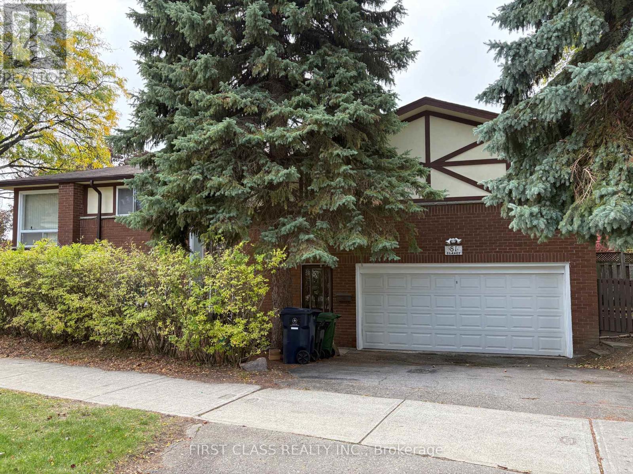45 Shining Willow Court
Richmond Hill, Ontario
A Absolutely Stunning Luxurious Detached Home Located In The Prestigous Richmond Hill South Richvale Community. Over 4000Sqft,Rare Found10' Ceiling On Main Floor And 9' Ceiling On 2nd Floor, Hardwood Floor Throughout , Open Concept,Very Functional Layout,Elegant Iron Picket Stairs, Modern Granite Kitchen W/High-Grade Appliances,Sub-Zero Fridge; Wolf Gas Stove; Chimney Style Hood Fan,Central Island,Breakfast Area.Second Floor Features 4 Good Size Bedroom Plus A Den,Large Master Bedroom W/6 Pc Ensuite And W/I Closet.A Private Backyard W/Large Covered Loggia,Perfect For Family Entertainment Or Friend Gathering. Steps To First-Class Hillcrest Shopping Mall,Supermarket,Bank,School And All Amenities.Just Move In And Enjoy. (id:60365)
51 Kimbark Crescent
Markham, Ontario
Bright, Spacious, And Well-maintained Executive Home Located On A Quiet Court In The Prestigious Highglen Community. Features A Welcoming Double-door Front Entrance, South-facing Front Yard, And Ample Parking With A Single Garage Plus A Newer Interlocking Driveway For Up To Four Additional Vehicles. Functional Layout With Plenty Of Natural Light. Newer Windows, Patio Doors, And Central Air Conditioning. Hardwood And Laminate Flooring Throughout. Professionally Finished Basement With A Self-contained Two-bedroom Apartment And Separate Entrance. Walking Distance To Schools, Library, Community Centre, Pacific Mall, Go Station, Supermarkets, Shops, Trails, And Parks. Steps To Ttc And Yrt Bus Stops. Close To Milliken Mills High School (Ib Program). Minutes To Hwy 7, 407, Costco, And Markville Mall. Bedrooms Will Be Freshly Repainted. Ideal For Single Families Newcomers Seeking A Convenient And Comfortable Home In A Highly Desirable Area. (id:60365)
303 Blue Grass Boulevard
Richmond Hill, Ontario
***Corner Lot*** Featuring a brand-new, high-quality fence with 6" by 6" posts, this home has been just fully renovated inside and out. Welcome to 303 Blue Grass Blvd-a beautifully updated semi-detached bungalow located on a quiet street within the highly sought-after Bayview Secondary School District. This home offers 3+1bedrooms, 2 washrooms, 1 garage parking space, and up to 4 driveway parking spots. The open-concept living and dining area features a large window that floods the main level with natural light, complemented by brand-new pot lights throughout the entire home. The finished basement includes a self-contained in-law suite with its own kitchen, living room, bedroom, and bathroom-ideal for multi-generational living or potential rental income.***This Corner Lot Backyard Is One Of The Largest On The Street!!! *** It Is Fully Fenced.Ideal For Relaxing And Entertaining.Enjoy exceptional walkability to top-rated schools, including Crosby Heights P.S. (GiftedProgram), Bayview S.S. (IB Program), Michaëlle Jean School (French Immersion), and Beverley Acres P.S. (French Immersion). Steps to public transit (YRT/GO Train) and close to Crosby Park, Centennial Pool, Richmond Hill Lawn Tennis Club, Crosby Soccer Fields, shopping centres, grocery stores, Costco, GO Train, and numerous parks. (id:60365)
3310 18th Side Road
King, Ontario
Presenting a masterpiece like no other, an architectural marvel brought to life by elegant workmanship at its finest. This exquisite luxury estate is set on 10 acres of pristine flat land. Spanning over 20,000 Sqft of total luxury living space where every room captivates extraordinary finishings and will exceed your expectations. Step into the grand foyer with soaring ceilings and an elegant palace style staircases to greet your guests in a timeless style. Grand entertaining rooms featuring 22' custom ceilings and expansive windows, offering breathtaking panoramic views. Property is zoned as residential and agricultural with income potential. Added advantage: property tax will be significantly reduced when the land is being used for agricultural purposes. Just minutes away from highway 400 and situated in the GTA. You won't find this level of luxury and land anywhere else! Featuring 8 suites including master suite retreat, sauna & spa room, elevator, theatre room, indoor waterfall wall & much more. 4 fireplaces, gas Wolf 60" Stove, Wolf 60" Hood, Built-In Bosch Coffee Maker, Dacor Fridge & Freezer, B/I Wolf Microwave, Bosch Dishwasher. Steam Humidifiers, 4 Furnace 4 A/C, Whole House On Reverse Osmosis System & Water Softener System. (id:60365)
46 Williamson Drive W
Ajax, Ontario
Offering Over 5,300 Sq Ft Of Finished Living Space, This Exceptional Detached Home is the Largest Model by Tribute Homes!! Located in Sought-After Northwest Ajax with the Convenience of Walking Distance to Groceries, Restaurants, and Local Mosque! Filled with Natural Light from Large Windows, the Home Features 9 Ft Ceilings on the Main Floor and a Spacious Open-Concept Layout Ideal for Entertaining. The Kitchen Showcases Upgraded Appliances! Quartz Counters! A Tiled Backsplash! And A Large Island With Bar Fridge! Complemented By California Shutters, and Opens to a Grand Family Room with Custom Built-Ins and a Gas Fireplace with a Stunning Two-Storey Soaring Ceiling! Formal Living And Dining Rooms Provide Elegant Hosting Spaces and a Main Floor Office or Den Offers Flexibility as a Main Floor Bedroom with Potential for a 3-Piece Bath! A Functional Mudroom with Laundry Includes Convenient Garage and Backyard Access. Brazilian Hardwood Flooring Accents the Main Level, While the Second Floor Offers Five Large Bedrooms and Three Full Bathrooms with New Upgraded Carpet Throughout! The Finished Basement Features a Large Entertainment Area! Wet Bar With Quartz Counters! a Spacious Exercise Room with Bedroom Potential! an Additional Bedroom! and a 3-Piece Bathroom!! Easily Convertible to an In-Law Suite with Potential for a Separate Entrance. Meticulously Maintained with Multiple Storage Areas, this Home is Completed by a Beautifully Landscaped Yard Featuring a Large Deck, Covered Gazebo, and Low-Maintenance Artificial Turf Grass. (id:60365)
66 Medley Lane
Ajax, Ontario
Welcome to 66 Medley Lane. This beautiful detached home offers 3+1 bedrooms and 2 bathrooms, featuring bright, spacious and updated living areas. Recently renovated wainscotting walls, laminate floors, hardwood stairs, baseboards, and a fresh coat of paint. Enjoy an expansive, fully fenced backyard retreat with a deck, surrounded by mature trees. An entertainers dream. The home is ideally located in a family-friendly neighbourhood, just minutes from the lake, waterfront trails, schools, parks, shopping, groceries, restaurants and transit. Perfect for first-time buyers, couples, or investors. Maintenance fees include water, building insurance, and common elements. Don't miss this fantastic opportunity to own a detached home in Beautiful South Ajax! (id:60365)
2307 - 56 Forest Manor Road
Toronto, Ontario
Welcome To The Park Club Amazing 2 Beds 2 Baths Corner Unit With Stunning City View, 9 Ft Ceiling, Large Floor To Ceiling Windows. Great Located In One Of The Most Demanded Areas. Minutes To Highway 401, 404 And DVP. Only Steps To Don Mills Subway Station, Fairview Mall, T& T Supermarket, Library, Hospital, and So Much More! Great Amenities, Party Room W/Access To Outdoor Patio, Fitness, Infrared Sauna, Outdoor Zen Terrace W/Modern Fire Pit, Hot, Warm And Cold Plunge Pools. One Parking and One Locker. Move in and Enjoy ! (id:60365)
(Unit 3) - 78 Clancy Drive
Toronto, Ontario
This legal and fully renovated walk out basement offers a modern, stylish living experience. Featuring 1 spacious and bright bedroom with large window facing private backyard and 1 full bathrooms, this property is thoughtfully designed for comfort and functionality. Enjoy a separate laundry , a sleek modern kitchen equipped with all brand-new appliances, and a cozy fireplace that adds warmth and elegance to the living space. The home is bright, open, and filled with natural sunlight, creating a welcoming and airy atmosphere throughout. Perfect for a couple or professionals seeking a move-in-ready home with contemporary finishes and quality craftsmanship.close to Seneca college ,fairview mall,hwy 401 and 404no pet no smoker,tenant pay 20% of all utilities. (id:60365)
1105 - 6 Sonic Way
Toronto, Ontario
See Virtual Tour!!!**** Spacious 1 Bed + Den, 2 Washroom Condo. Quality Finishes Throughout, Neutral Shades. Floor To Ceiling Windows, Tons Of Natural Light. Separated Den W/Potential For Home Office or Guest Bedroom. Unobstructed View. Attention to the details. Enjoy Just Across From The Eglinton Crosstown LRT, And Mere Moments From The Don Valley Parkway And Highway 404. Close Proximity To Fabulous Schools And Shopping. Extensive Parks And Green Spaces. Nearby Is The Science Centre, Aga Khan Museum, Real Canadian Superstore, Shops At Don Mills, And E.T. Seton Park. (id:60365)
359 - 4750 Yonge Street
Toronto, Ontario
Price include TMI, Tenant pay Hydro. Prime Yonge & Sheppard Location in the Prestigious Emerald Park Towers.Exceptional office space in a high-density North York community with direct indoor access to the subway. Surrounded by major amenities: Food Basics and LCBO on the 2nd floor, plus food court, bubble tea shops, and Tim Hortons on the ground level.Move-in ready. Ideal for medical, legal, accounting, mortgage, or insurance professionals. (id:60365)
Unit 2 & 3 - 35 Prince Andrew Place
Toronto, Ontario
Exceptional industrial opportunity in the prestigious Banbury-Don Mills area. Offering a combined 13,576 sq ft, Units #2 & #3 at 35 Prince Andrew Place provide unmatched accessibility between Eglinton & Lawrence, steps to the DVP, transit, and subway. Features include 28 ft clear height, multiple entrances, ample surface car/trailer parking, and 2 truck-level doors, ideal for high-efficiency logistics and operational flow. Suited for wholesale, e-commerce, logistics, storage, light manufacturing, production studio, performing arts studio, or corporate uses.The property underwent major 2024 renovations, including LED lighting, security cameras, and an upgraded sprinkler system, creating a modern, secure, and highly functional environment. Structural design supports future mezzanine expansion, offering flexibility for custom layouts. Zoning allows a wide range of industrial and commercial uses. Strong labour pool in the surrounding area.EXTRAS: Only 14 km to downtown Toronto and minutes to CF Shops at Don Mills. Prime location offering excellent access for staff and efficient connectivity across the GTA. Ideal for users seeking size, height, and strategic positioning. (id:60365)
81 Clancy Drive
Toronto, Ontario
Excellent Opportunity In The Heart Of Don Valley Village! This Well-Loved 3+2 Bedroom Raised Bungalow Sits On A Corner Lot With A Double Garage And Separate Basement Entrance, Perfect For Investors Or Renovators Looking To Unlock Its Full Potential. Bright, Functional Layout With Plenty Of Natural Light. Conveniently Located Near Hwy 404/401/DVP, TTC, Fairview Mall, Seneca College, Parks, Schools, Supermarkets, And More!!! ***Property Including House, Garage, Chattels And Fixtures Being Sold "As Is, Where Is," Without Representations Or Warranties.*** (id:60365)

