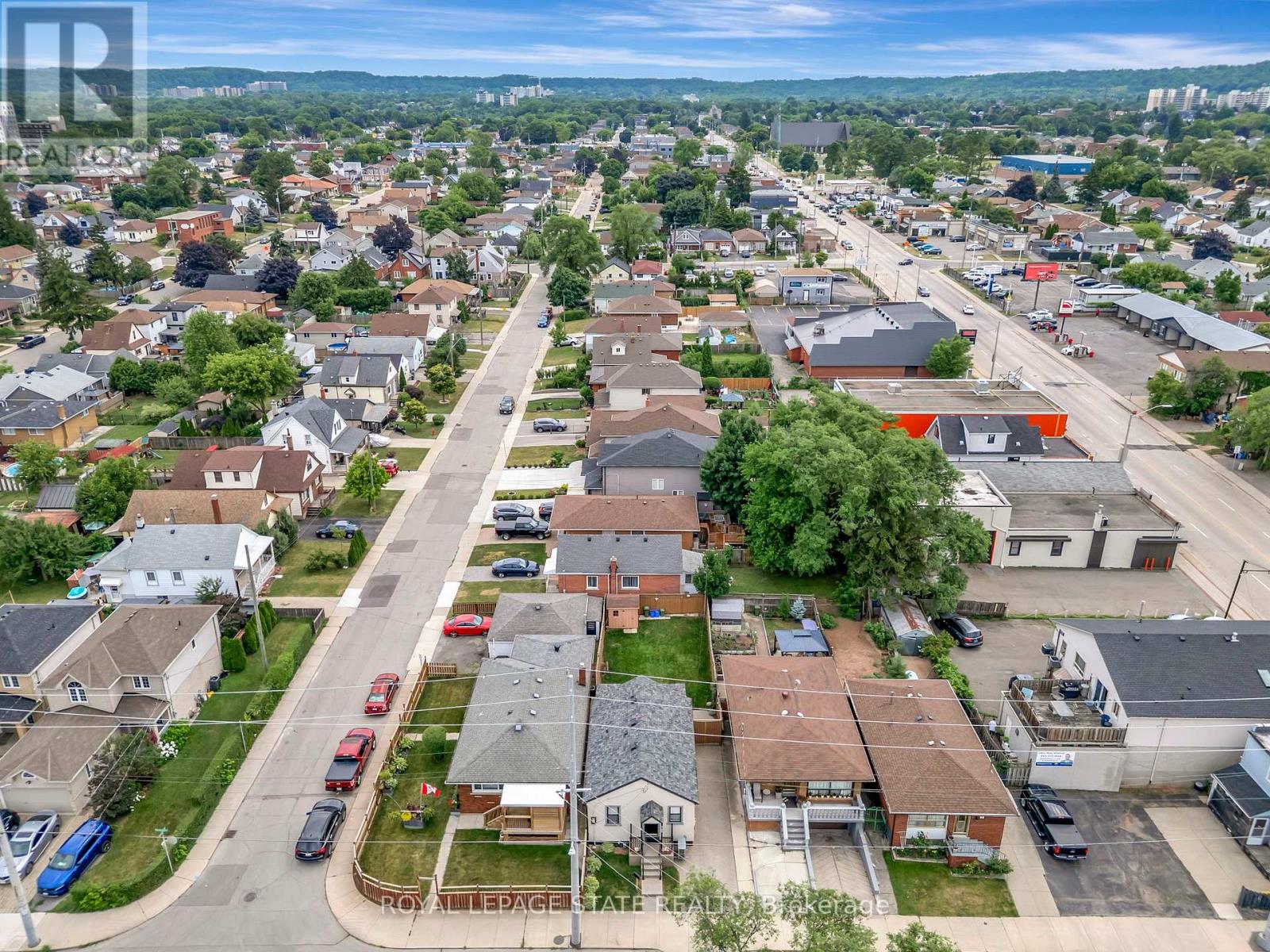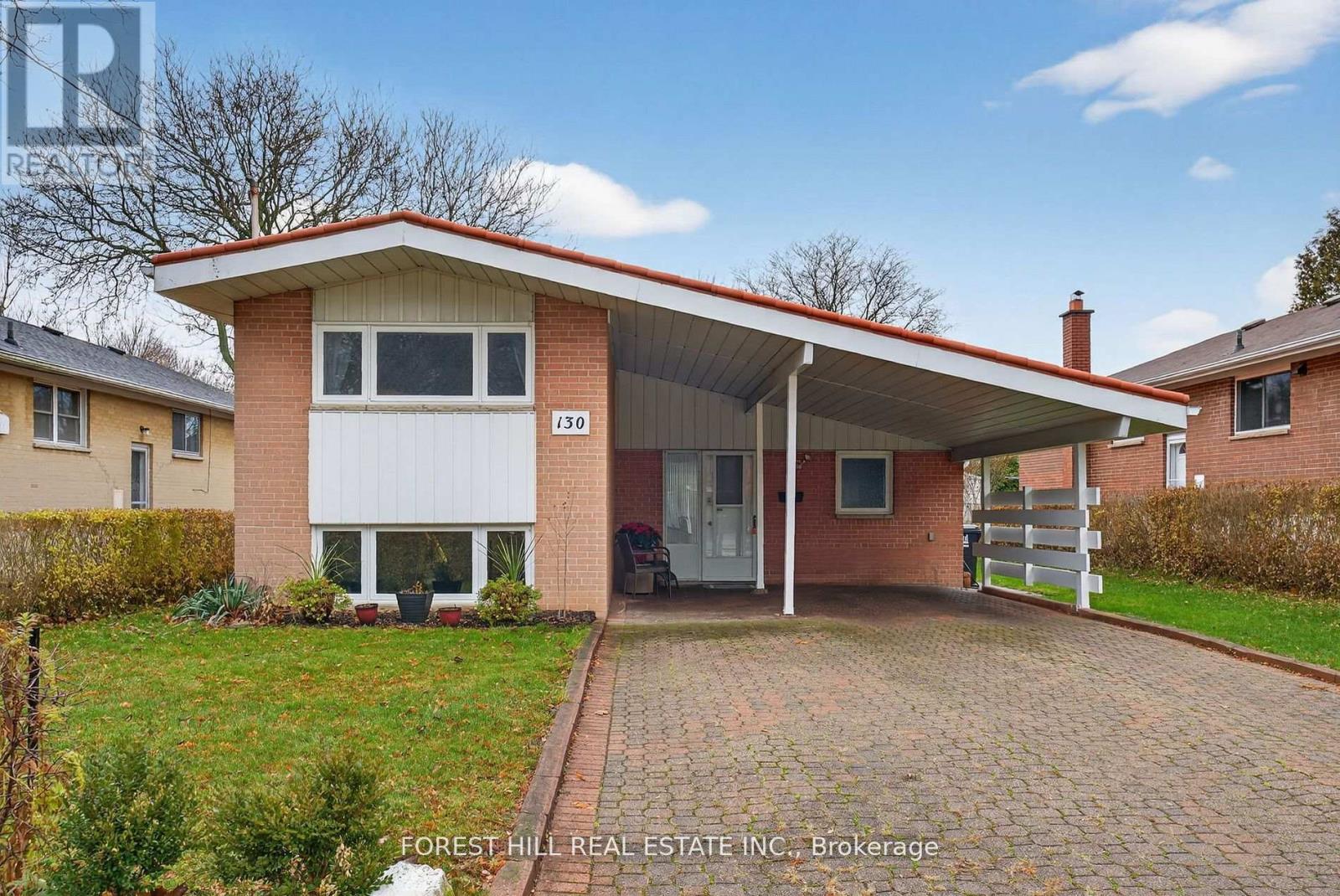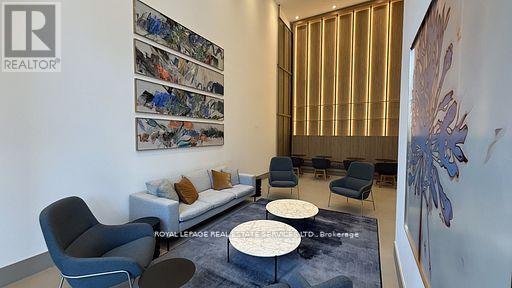746 Roxborough Avenue
Hamilton, Ontario
This exceptionally maintained bungalow blends charm and functionality, ideal for first-time buyers or downsizers seeking quality and convenience. From the moment you arrive, pride of ownership is evident from the manicured landscaping to the sleek stucco exterior. Inside, the main floor features a bright livingroom with oak hardwood flooring, a separate dining area, and a modern kitchen with maple cabinetry, granite countertops, and ample pot lighting. You'll also find two generous bedrooms and a beautiful 4-piece spa-like bathroom. The fully finished basement expands the living space with a large recreation area, a stylish 3-piece bath, laundry, and abundant storage, perfect for entertaining, a home gym, or guest suite. Enjoy outdoor living in the private, fully fenced backyard ideal for summer BBQs or quiet evenings under the stars. All appliances, window coverings, and light fixtures are included. Located in a family-friendly neighbourhood with easy access to grocery stores, restaurants, parks, schools, and nearby medical amenities this is a turnkey home that delivers both comfort and peace of mind. (id:60365)
130 Verobeach Boulevard
Toronto, Ontario
Welcome to this stylishly renovated DETACHED home, perfectly situated on a peaceful street steps from scenic Humber River walking and cycling trails. A standout feature is the impressive four-season family room at the rear of the home-crafted with premium finishes, all city permits and designed to bring in exceptional natural light year-round. The main floor showcases a modern open-concept layout, highlighted by a completely redesigned chef's kitchen with vaulted ceilings, custom cabinetry, quartz counters, under counter lighting, soft closing doors and drawers, a large island with seating, pantry storage, and contemporary lighting. The bright living and dining areas, also with vaulted ceilings, transition seamlessly into the sun-filled great room addition overlooking the private backyard and stone patio. Upstairs, you'll find three generous bedrooms and a well-appointed four-piece bathroom. The lower level offers above-grade windows, a spacious recreation area, an additional bedroom, abundant storage, and a stylishly updated three-piece bathroom with a walk-in shower. The crawl space is easily accessible and offers tons of space for additional storage. Located directly across from a playground and close to parks, Humber Pond, TTC, schools, and local amenities, this home provides convenience, comfort, and a coveted natural setting. A wide double private driveway with interlocking stone adds excellent parking options. (id:60365)
207 - 3475 Rebecca Street
Oakville, Ontario
Professional Office Space in Prime Oakville Location with Flexible Terms Available. Discover Unit 207 at 3475 Rebecca Street astylish, fully furnished business lounge ideal for professionals, consultants, and creators. This turnkey workspace is perfect for meetings, popupoffices, content creation, or remote work. Located in a premium commercial condo complex with excellent highway access and free onsiteparking. Key Features: Modern, professionally designed and furnished space Flexible leasing options: Daily, Weekly, or Monthly with HighspeedWiFi, lounge seating, kitchenette with coffee station. Bright interior with ample natural light and contemporary finishes Ideal for clientmeetings, small team sessions, or creative use a smart solution for those seeking a high-quality, short-term office in a prime Oakville locationno long-term commitment required. (id:60365)
30 Mayberry Court
Brampton, Ontario
Welcome To This Beautifully Maintained Detached Home In Brampton's Sought-After Central Park "M" Section. Perfectly Tucked Away On A Quiet, Family-Friendly Court, This Property Offers A Double Wide Driveway And The Ultimate Backyard Oasis-Complete With A Heated Pool (Professionally Opened & Closed Yearly), Hot Tub, Spacious Deck, And Shaded Awning, Ideal For Hosting Unforgettable Gatherings With Family And Friends. Inside, You'll Find A Versatile Layout With A Bright Rec Room/Playroom That Can Easily Be Converted To A Large Bedrooms Or An In-Law Suite. Recent Updates Include A Full Interior Renovation (Kitchen, Bathrooms, Flooring, Stairs, And Windows), A Brand-New Pool And Deck (2018), And A Modern 5-Piece Washroom With Double Sinks (2021). Conveniently Located Within Walking Distance To Schools (I.E., Regional Arts Program Schools Like Mayfield & St. Thomas Aquinas), Parks, Trails, And Everyday Amenities (I.E., Sobeys, Beerstore, Etc), With Quick Access To Major Shopping, Recreation Centres, And Highway 410. This Is The Perfect Family Home With Style, Comfort And A Backyard Built Or Making Memories. (id:60365)
818a The Queensway
Toronto, Ontario
Amazing opportunity to lease a very well-maintained, approximately 1,000 sq. ft. unit featuring 2 large bedrooms (one with a skylight!) with generous closet space, 2 private parking spaces (tandem), your own ensuite laundry, and a large private outdoor deck! Located directly across from Starbucks and Costco, this home offers unmatched convenience! Enjoy a short walk to the shops and restaurants along The Queensway, plus access to public transit at your doorstep! Freshly painted and move-in ready, this spacious and bright unit is perfectly situated with easy access to all major highways, and just minutes from downtown Toronto and Pearson International Airport. Don't miss this ideal blend of comfort, space, and location! Some photos are VS staged. (id:60365)
1012 - 60 Central Park Roadway
Toronto, Ontario
Welcome to Westerly 2 by Tridel, where contemporary design meets everyday convenience in the heart of Islington-City Centre West. This bright and thoughtfully designed 1-bedroom, 1-bathroom suite offers approximately 567 sq. ft. of well-planned living space, complemented by a functional layout and a private balcony for added outdoor enjoyment. The modern kitchen features sleek flat-panel cabinetry in a soft neutral finish, quartz countertops, integrated stainless steel appliances, and under-cabinet lighting. It flows seamlessly into the open-concept living and dining area, highlighted by wide-plank flooring, ample space for furnishings, and a walk-out to the balcony-ideal for relaxing or entertaining. The bedroom is well-proportioned with a large window and generous closet space, offering comfortable separation from the main living area. The contemporary 4-piece bathroom is finished with full-height tilework, a deep soaker tub, chrome fixtures, and a sleek vanity with integrated lighting. In-suite laundry is conveniently tucked into a dedicated closet off the main living space. This suite includes one parking space and one locker, providing both convenience and additional storage. Residents of Westerly 2 enjoy access to exceptional building amenities including a fitness centre, yoga studio, co-working lounge, party room, kids' zone, outdoor terrace, and 24-hour concierge. Ideally located just steps to Islington Subway Station, parks, grocery stores, dining, and everyday conveniences, this suite offers a perfect blend of modern living and connectivity in a desirable Etobicoke neighbourhood. (id:60365)
206 - 3475 Rebecca Street
Oakville, Ontario
Professional Office Space in Prime Oakville Location Flexible Terms Available Discover Unit 206 at 3475 Rebecca Street astylish, fully furnished business lounge ideal for professionals, consultants, and creators. This turnkey workspace is perfect for meetings, popupoffices, content creation, or remote work. Located in a premium commercial condo complex with excellent highway access and free onsiteparking.Key Features:Modern, professionally designed and furnished space Flexible leasing options: Daily, Weekly, or Monthly High-speed WiFi, lounge seating, kitchenette with coffee station Bright interior with ample natural light and contemporary finishesIdeal for client meetings,small team sessions, or creative useA smart solution for those seeking a high-quality, short-term office in a prime Oakville location no long-term commitment required. (id:60365)
30 Danfield Court
Brampton, Ontario
*** MAGAZINE WORTHY IN PRESTIGIOUS CREDIT VALLEY *** Picture yourself living in this stunning 6 BED 5 BATH detached home, showcasing 3,762 total SqFt of meticulous style and thoughtful design. With 10ft ceilings on the Main level & 9ft ceilings on the Upper, each room is unique and filled with character -- giving rustic Tuscan vibes but also refined contemporary aesthetic. Open Concept kitchen has gorgeous creamy quartz counters, dark cabinets, and a centre island for stools. Adjacent to the sunny Eat-In Dining area and connected to the cozy Living Room, entertaining is a breeze! The formal Dining Room allows for special events with your favourite people. Boasting 2 massive Primary bedroom quarters each with their own Ensuites, this sprawling house also has a fully finished contemporary Basement with 2 bonus Bedrooms & 3-PC Bathroom! Walk-out from the Kitchen to the dreamy backyard which has a huge composite deck, stone fire pit & grassy play space - just perfect for epic summer soirees! Enjoy an upscale, family-friendly, and active community with excellent schools and abundant green spaces. The area boasts a low crime rate and fosters a diverse cultural climate. Credit River Valley provides picturesque trails, and families can enjoy the massive 100-acre Creditview Sandalwood Park which includes a cricket field. Amazing amenities like Restaurants, Pharmacies, Banks, Daycares, Grocery Stores & Gyms - and Big Box Stores conveniently close by. 10 minutes to either Mount Pleasant or Downtown Brampton GO Train Stations + ZUM Rapid Transit Bus system along Queen St to Main. Quick commuting to Hwy 410 & 401 for GTA or Hwy 10 for Caledon. This one breaks the mold - make it your own! (id:60365)
2904 - 1285 Dupont Street
Toronto, Ontario
Welcome to this beautifully designed 3-bedroom top-floor suite! Offering 1,015 sq. ft. of thoughtfully planned interior space plus a 107 sq. ft. west-facing balcony, this home combines functionality with elevated modern design. Enjoy floor-to-ceiling windows, wide-plank laminate flooring throughout, and a sleek contemporary kitchen featuring integrated, panelled appliances. Residents have access to over 22,000 sq. ft. of world-class amenities, including a rooftop pool, 24-hour concierge, state-of-the-art fitness centre, kids' playroom, co-working lounge, theatre room, BBQ stations, fire pits, and so much more. Nestled within a vibrant, one-of-a-kind master-planned community, you'll be surrounded by over 300,000 sq. ft. of brand new retail and commercial space, a new 8-acre park, and a 90,000+ sq. ft. community centre currently under construction. Enjoy the convenience of multiple TTC stops, easy access to grocery stores, and the lively restaurants and bars along Geary Avenue, all while being moments from Bloor Street, The Junction, The Annex, and Ossington. (id:60365)
6 - 4 Benson Avenue
Mississauga, Ontario
Excellent location in prestigious & trendy Port Credit. This fully renovated 2-bedroom unit is located on the 2nd floor of a renovated building. The suite features an open concept kitchen with stainless steel appliances & stone counter tops. Just a short walk to Port Credit Village, the marina, vibrant restaurants, shopping, and GO Transit. Tenant pays hydro and parking(Parking $100/month extra (if available). Photos are from a previous listing. (id:60365)
805 - 60 Central Park Roadway
Toronto, Ontario
Welcome to Westerly 2 by Tridel, a modern condominium community offering efficient and contemporary living in the heart of Islington-City Centre West. This bright 1-bedroom, 1-bathroom suite offers 478 sq. ft. of thoughtfully designed living space with clean finishes and a functional open-concept layout ideal for urban living. The contemporary kitchen features integrated appliances, sleek flat-panel cabinetry in a light neutral tone, quartz countertops, and under-cabinet lighting. The kitchen flows seamlessly into the combined living and dining area, where wide-plank flooring and a large window bring in excellent natural light and provide a comfortable space for everyday living. The bedroom is well-proportioned with a large window and generous closet space, while the modern 4-piece bathroom showcases full-height tilework, a deep soaker tub with tiled surround, chrome fixtures, and a sleek vanity with integrated lighting. In-suite laundry is conveniently tucked into a dedicated closet just off the main living area. One parking space is included for added convenience. Residents of Westerly 2 enjoy access to an impressive collection of amenities including a fitness centre, yoga studio, co-working lounge, party room, kids' zone, outdoor terrace, and 24-hour concierge. Ideally located steps to Islington Subway Station, grocery stores, parks, dining, and everyday conveniences, this suite offers comfortable, well-connected living in a desirable Etobicoke neighbourhood. (id:60365)
4511 - 430 Square One Drive
Mississauga, Ontario
Radiant Living Awaits at Avia | The Sun Model | 430 Square One Dr #4511, Mississauga | 922 Sq Ft + Balcony. Welcome to elevated urbanliving in the heart of Mississaugas Parkside Village. This brand-new, never-lived-in 2-bedroom + den suite at Avia Condos offers 922 squarefeet of intelligently designed space, blending style, functionality, and comfort. Introducing The Sun Model a light-filled sanctuary with modernfinishes and spectacular city views.The expansive open-concept layout welcomes abundant natural light through oversized windows, creatinga bright and airy atmosphere. The seamless flow between living, dining, and kitchen spaces makes this home perfect for relaxing orentertaining. The sleek kitchen features full-size stainless steel appliances (fridge, stove, dishwasher, microwave) and elegant finishes thatcomplement the suite's modern design.Enjoy tranquil mornings or peaceful evenings on your private balcony an ideal extension of your livingspace. The versatile den can serve as a home office, reading nook, or guest area. The suite includes in-suite laundry, 1 underground parkingspace + Storage Locker. Suite Highlights: 2 Bedrooms + Den with Contemporary Finishes Open-Concept Living & Dining Gourmet Kitchen withPremium Appliances Private Balcony with Serene Views In-Suite Laundry Parking. Included Building Amenities: 24-Hr Concierge | FitnessCentre & Yoga Studio | Party Room | Media Lounge | Outdoor Terrace with BBQs | Games Lounge | Theatre Room | Kids Play ZonePrimeLocation: Steps to Square One, Sheridan & Mohawk College, Celebration Square, Living Arts Centre, restaurants, parks, transit & more! (id:60365)













