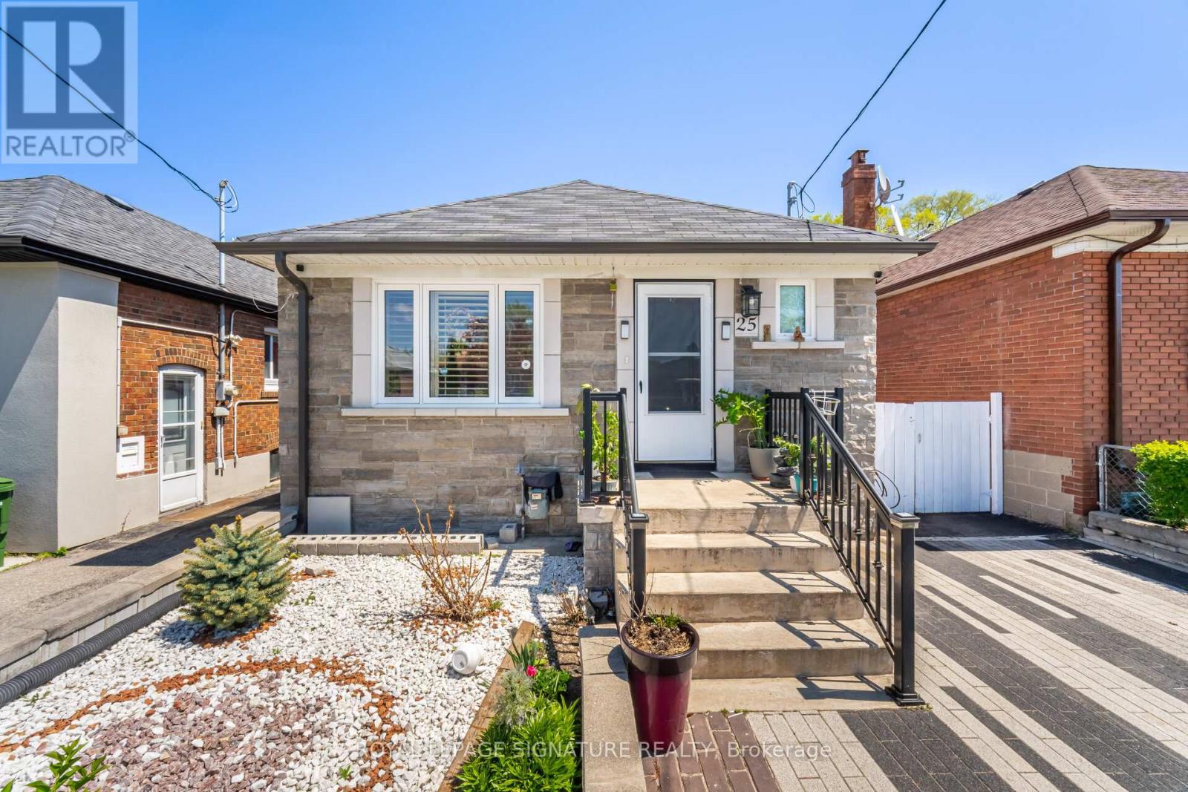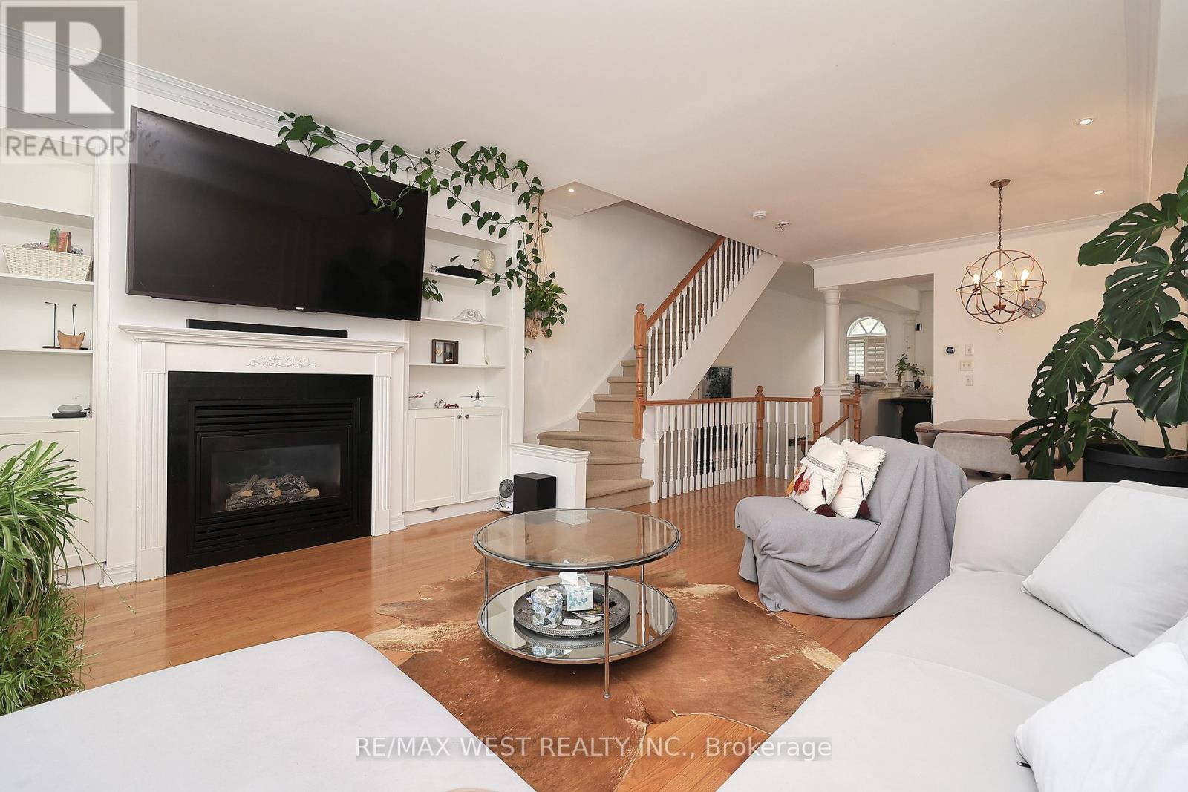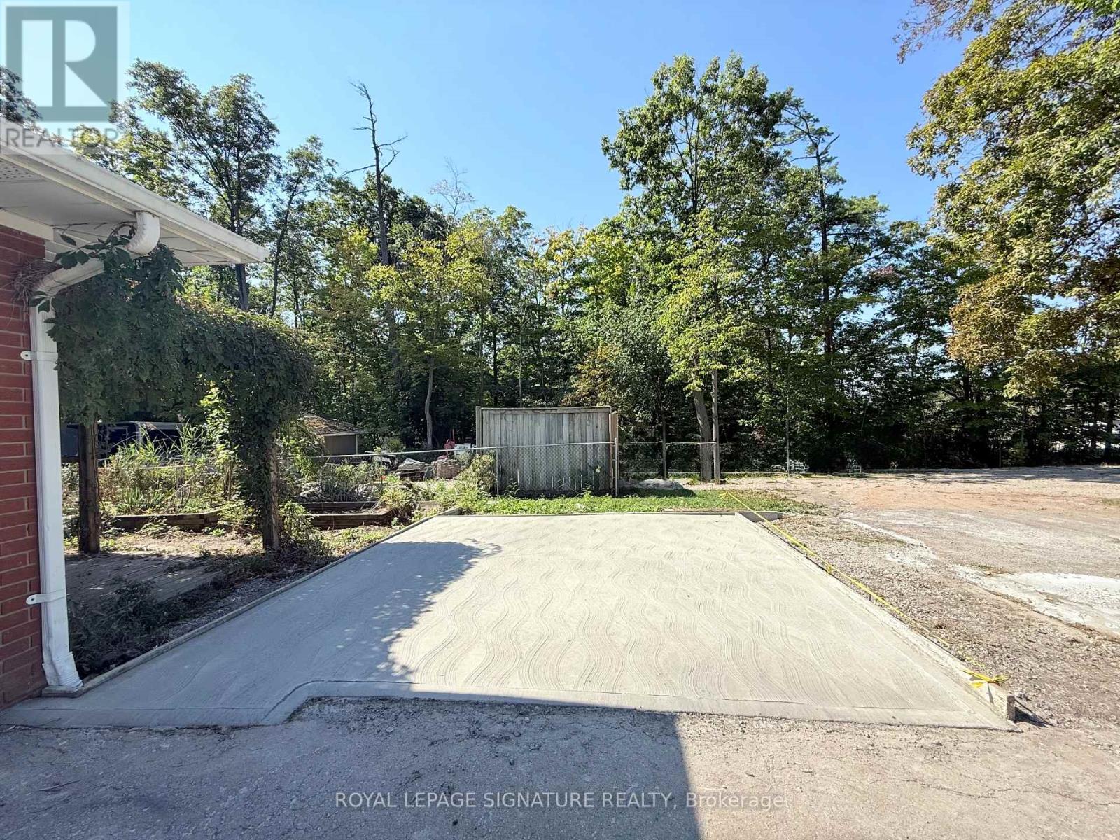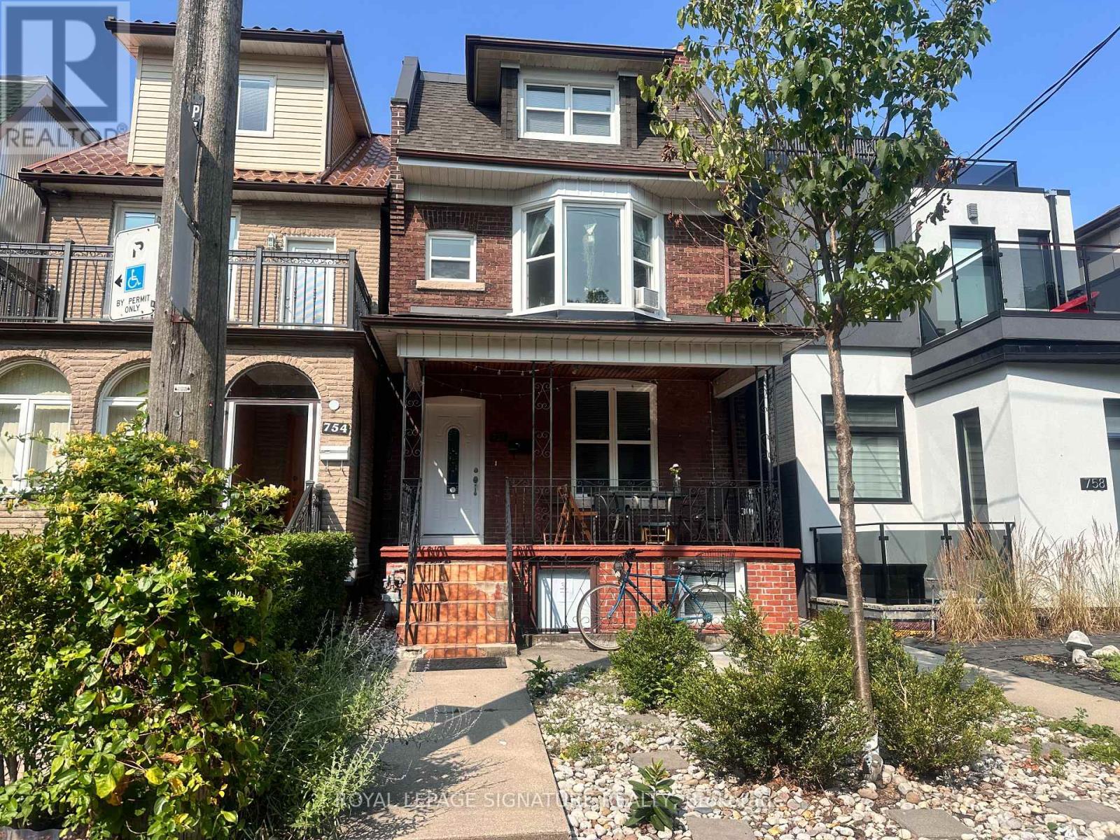1103 - 4675 Metcalfe Avenue
Mississauga, Ontario
Welcome to luxury living at its finest! This stunning corner 1-bedroom + den condo is the epitome of elegance, offering a modern and spacious living space with 2 washrooms and a large private balcony. Nestled in a peaceful and safe neighbourhood with a highly-ranked schools nearby, this condo is the perfect place to call home. Step inside and be greeted by high-end finishes throughout, including laminate floors, quartz countertops, and top-of-the-line appliances. The open-concept living and dining area is bathed in natural light, offering breathtaking city or lake views from every angle. The chef-inspired kitchen features a kitchen island, ideal for preparing meals or entertaining guests 24Hr Concierge, Guest Suite, Games Rm, Children's Playground, Rooftop Outdoor Pool, Terrace, Lounge, Bbqs, Fitness Club, Pet Wash Stn & more to enhance the allure of this residence. You'll Never Want To Leave, Welcome To Luxury Living At Its Finest! Walking Distance from Erin Mills Town Centre & Close to Go Station. (id:60365)
92 Agnes Street
Mississauga, Ontario
**1 UNDERGROUND PARKING SPACE & STORAGE LOCKER INCLUDED!!! ** Welcome Home to the Brand NEW Never-Lived-In "Arte Residences"! 504 Sq Ft of Modern Living + Patio! 1 Bedroom, Ground Floor Unit with Private Exterior Access. Neutral, High-End Finishes! Quartz Countertops, Built-In Appliances & Soft-Close cabinets! In-suite Laundry!! Building Amenities include 24 hr Concierge, Fitness Centre, Party Room, Rooftop Patio & More! Located Steps from Mississauga Transit, Shops & Parks. Easy Commute via Nearby Cooksville Go Station! Prime Location & Convenient Living! Don't Miss It! (id:60365)
25 Handel Street
Toronto, Ontario
Charming Detached Bungalow with In-Law Potential in Prime Rockcliffe-Smythe Location! Welcome to this beautifully maintained 2+1 bedroom detached bungalow nestled in the desirable Rockcliffe-Smythe neighborhood of Toronto. Situated on a quiet, family-friendly street, this home offers a perfect blend of modern comfort, functionality, and future potential. Step inside to find a warm and inviting main floor layout with spacious principal rooms and abundant natural light. The updated kitchen with brand new stainless steel appliances features modern finishes and overlooks a bright dining area, perfect for family gatherings. Walk out from the lower level to a private backyard oasis complete with a gazebo, ideal for entertaining or relaxing on warm summer evenings. The interlock driveway offers great curb appeal and parking for multiple vehicles. The finished basement boasts a walk out entrance, a large recreation room, an additional bedroom, kitchen and a full bathroom, offering in-law suite potential or rental income opportunity. Located close to schools, parks, public transit, golf and shopping, this is a fantastic opportunity for families, smart sizers or investors alike. Highlights: 2+1 Bedrooms | 2 full Bathrooms Finished Walk-Out Basement with In-Law Capability Interlock Driveway, Quiet Street in Vibrant Rockcliffe Community Don't miss your chance to own a solid home with modern features in a family friendly growing neighborhood! (id:60365)
1120 - 3009 Novar Road
Mississauga, Ontario
Brand New, Never-Lived-In 1 Bed, 1 Bath Condo in Prime Location! 14 minutes walk to Cooksville GO Train station, Trillium Health, QEW, Transit, University of Toronto (Mississauga Campus), Square One Shopping Mall, and the future LRT. The unit features bright open concept kitchen/living room, modern vinyl flooring, in-suite laundry, full size kitchen with micro oven, range oven, counter top range, dishwasher, refrigerator, stainless steel appliances, and unobstructed balcony views. Tenant responsible for utilities. (id:60365)
64 - 3175 Kirwin Avenue
Mississauga, Ontario
Welcome To 3175 Kirwin Ave #64 A Fully Renovated 4 Bedroom, 3 Bath Condo Townhome In The Heart Of Mississauga! This Rarely Offered Unit Backs Directly Onto A Peaceful Ravine And Creek With Desirable South-East Exposure, Filling The Home With Natural Light And Serene Views. Completely Updated, The Home Showcases New Doors, Windows, And Modern Laminate Flooring Throughout! The Bright Living Room Walks Out To A Private Balcony, While The Spacious Dining Room Features A Custom Built-In Coffee Bar And Cabinetry. The Stylish Kitchen Is Equipped With Quartz Countertops, A Center Island, Matte Black Hardware, And All Brand New Stainless Steel Appliances With Warranty - Perfect For Entertaining. Upstairs, You'll Find 4 Fully Renovated Bedrooms, Including A Primary Suite With Its Own 3-Piece Ensuite. The Finished Basement Extends Your Living Space With A Large Recreation Room, Separate Laundry Area, And A Walk-Out To The Private Ravine And Creek. Unbeatable Location! Set Within A Family-Friendly Complex Surrounded By Trees And Walking Trails, This Home Is Just Minutes To Square One, Cooksville GO, Schools, Parks, Restaurants, And Highways - Combining Convenience With Tranquility. (id:60365)
Lower Level - 21 Drury Lane
Toronto, Ontario
Filled With Abundant Natural Light And Offering Stunning Views Of The Garden Oasis, This Home Is Truly a Dream Come True.Top To The Bottom Renovated Home With Ground Floor Living And Dining Area Complemented By Fireplace, Overlooking The Modern Kitchen And Formal Family Room With Walk-Out To Backyard,Two Generous Size Bedrooms On Lower Level With 3 Pc Modern Bathroom And Convenient Laundry Room. Fabulous Home Nestled Within The Tranquility Of A Mature Neighbourhood.With Oversized Entrance Sliding Door Allowing Ample Natural Light - You Are Welcomed With A Sense Of Warmth And Comfort.The Timeless Modern Eat-In Family Size Kitchen Boasts An Abundance Of Cabinetry, Adjacent To The Open Concept Dining And Living Room Ideal For Entertaining Friends And Family.Lower Level Offers Well-Appointed Bedrooms For Rest And Relaxation. Ground Floor Family Room Overlooking Lush Gardens Its Another Great Feature Of This Beautiful Home.Oasis Like Landscaped Back Yard, Filled With A Variety Of Maintenance Free Perennials That Provide Year-Round Colour And Charm.Excellent Location Near Schools, Parks, Walking Trails, Shopping, Transit, Highways. Can Easily Accommodate Multi Generational Family. (id:60365)
8 James Stock Path
Toronto, Ontario
Welcome home to this spacious and upgraded 3-storey townhouse in the heart of Mimico! Featuring stainless steel appliances, hardwood flooring throughout, a 15 ft foyer ceiling, and, 9 ft ceilings on the main floor. Sun-filled interiors with large windows and California shutters complement the gas fireplace and floor-to-ceiling custom built-in bookcase. Versatile 2+1 layout allows the den/rec area to be used as a 3rd bedroom. The primary suite offers a skylight and his-and-her closets. Additional highlights include a water softener system and a private, fully fenced backyard. Conveniently located just minutes to highways 427, QEW, & Gardiner, GO Station, the well-known San Remo Bakery, the lake, Costco, Ikea, theatres, and supermarkets. Accepting Offers anytime! (id:60365)
Lower - 38 Burnhamthorpe Road W
Oakville, Ontario
Spacious, pet-friendly 2 bedroom bungalow in Rural Oakville. This charming home backs onto a stunning, protected forest offering complete privacy and a true country living experience. The eat-in kitchen features stainless steel appliances, and both bedrooms offer laminate flooring throughout. Enjoy the convenience of on-site shared laundry and two parking spaces on the shared driveway. Just minutes from Oakville's growing north-end communities, shopping, and major highways. Water and hot water are included in the rent. Tenant is responsible for lawn care and snow removal. Hydro and heat are to be shared with the Upper Tenants. (id:60365)
512 - 2212 Lake Shore Boulevard W
Toronto, Ontario
Spacious 1 Br+Den Features An Open Concept, Great Layout, Laminate Wood Throughout,Quartz Countertop & S.S.Appliances, Access To Metro & Shoppers Drug-Mart, Steps To Ttc,Parks & Lake, State Of The Art Bldg Amenities Incl An Indoor Pool, Jacuzzi,Putting Green,Party Rms,Squash Crts,Gym & Outdoor Bbq's, Close To Hwys,Go Station,Mins To Cne,Ontario Place & Dt Financial District (id:60365)
Lower - 756 Crawford Street
Toronto, Ontario
Enjoy comfort and convenience in this thoughtfully updated basement unit, located directly across from Christie Pits Park and Alex Duff Pool. Features include a modern kitchen with granite counters, stylish backsplash, and stainless steel appliances, plus laminate/tile flooring and private ensuite laundry with new washer and dryer. Fully insulated with energy-efficient windows for a quiet, cozy living space. Bonus front room is perfect as a mudroom, home office, or studio. Steps to Bloor St. shops, cafés, and Christie/Ossington subways. Minutes to downtown in a welcoming, walkable neighbourhood. (id:60365)
131 - 570 Lolita Gardens
Mississauga, Ontario
Welcome to 570 Lolita Gardens! Ground-Level Comfort & Style in the Heart of Mississauga! This beautifully maintained 2-bedroom, 1-bathroom main floor end-unit condo offers exceptional convenience, comfort, and charm. Step into a freshly painted interior featuring an open-concept living space, highlighted by a striking stone accent wall that adds warmth and character. Enjoy the luxury of a walkout ground-level patio, perfect for relaxing, entertaining, or even using as a second private entrance, a rare and highly desirable feature. The main floor location means no elevators or stairs to worry about. Ideal for families,, seniors, or anyone seeking ease of access. Unwind after a long day in the Jet Jacuzzi tub, your own personal spa experience at home. This carpet-free unit is both stylish and low-maintenance, making it move-in ready and perfect for first-time buyers, downsizers, or investors. Close To Square One, Go Station, Sherway Gardens, Qew/403, Parks + Walking Distance To Shopping. Parking And Locker Included. Building Offers Gym, Party Room And Rooftop Terrace. (id:60365)













