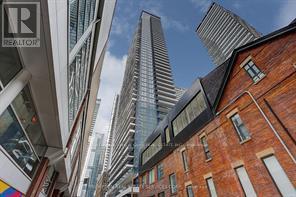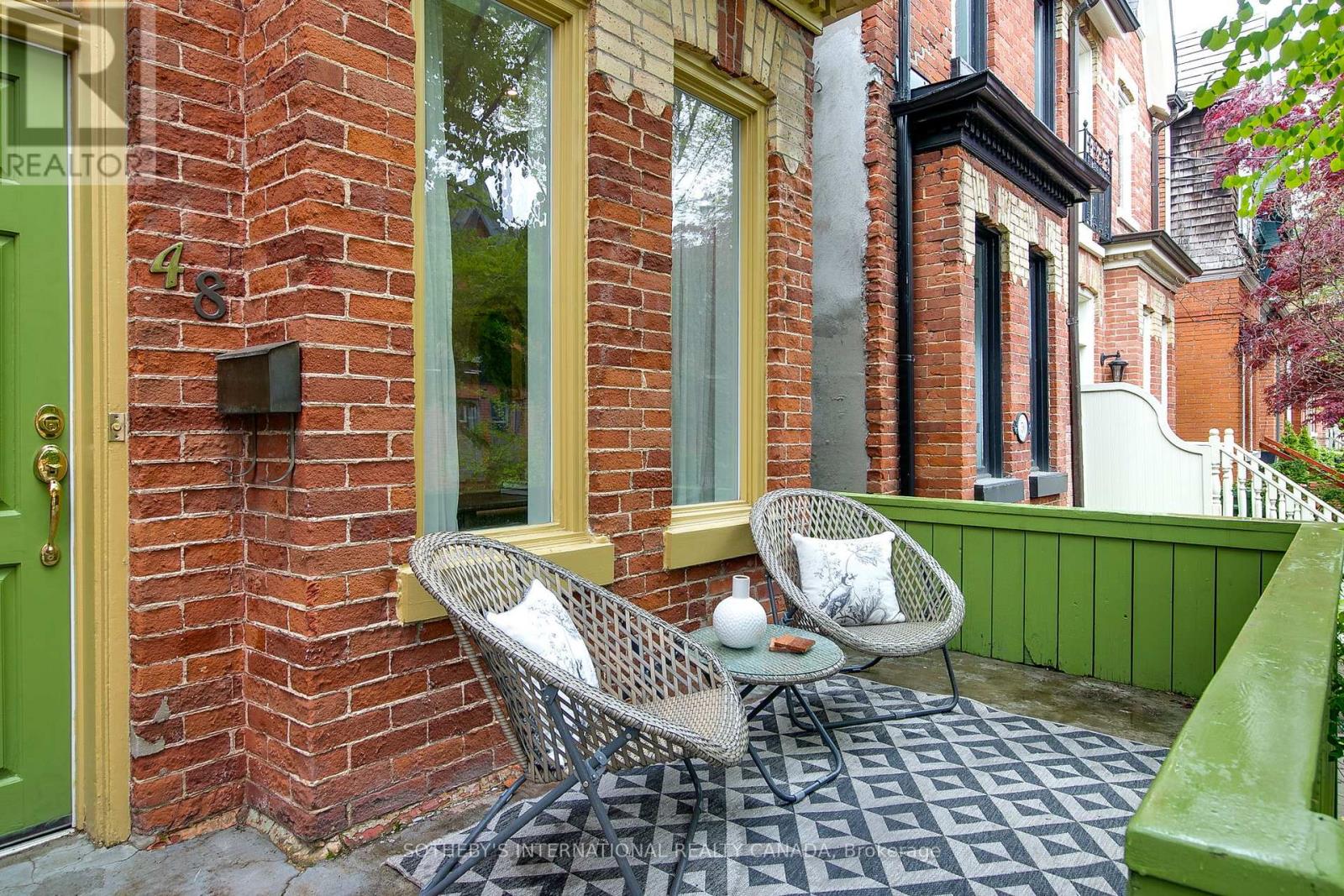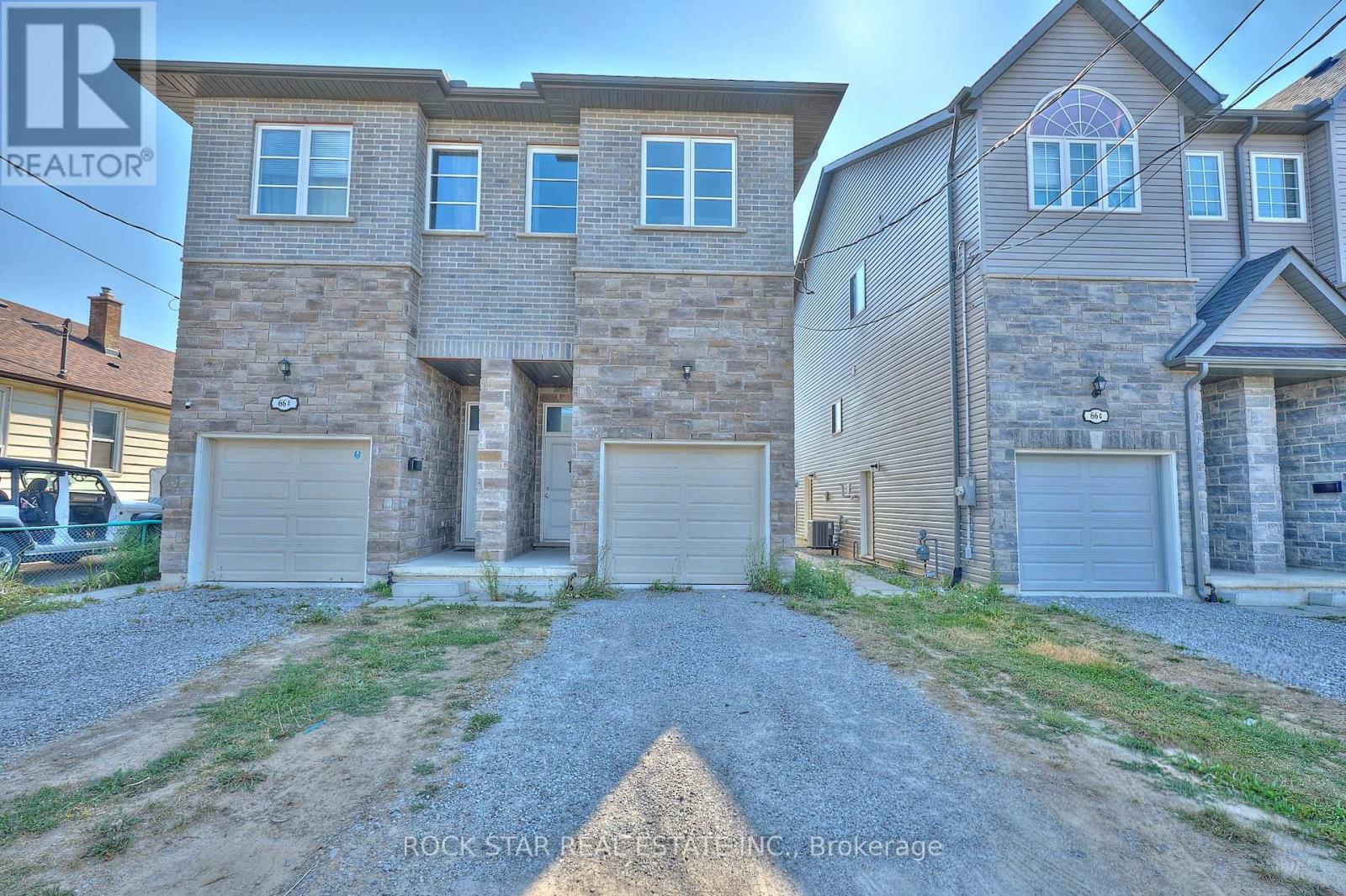33 Avonlea Boulevard
Toronto, Ontario
Welcome to this extra-wide semi, ideally located just steps to the Danforth and overlooking Dentonia Park Tennis Club. This home is full of opportunity a true blank slate with solid bones, waiting for its next chapter. Inside you'll find spacious principal rooms, large bedrooms, soaring ceilings, and a high basement with a separate entrance, offering flexibility for additional living space or potential rental income. A skylight in the primary bedroom brings in an abundance of natural light, creating a warm and inviting retreat. Perfect for first-time buyers eager to personalize their space, end users looking to create their forever home, or investors seeking a property with strong upside, this home checks all the boxes. The neighborhood is highly walkable, with TTC transit, shops, schools, cafes, Danforth, and parks just around the corner, making it a fantastic location for both lifestyle and long-term growth. With so much potential, this is an opportunity not to be missed. (id:60365)
1314 - 320 Richmond Street E
Toronto, Ontario
Bright & Spacious 2-Bedroom Corner Condo with City Views - Fully Furnished & Move-In Ready! With floor-to-ceiling windows, a large balcony, and unobstructed Western views, the unit is filled with natural light all day and offers a stunning backdrop of city lights by night.The open-concept living and dining area flows seamlessly into the newly renovated kitchen, complete with quartz counters, a stylish island, and stainless steel appliances. The split-bedroom layout ensures privacy, with the primary bedroom offering two built-in closets, a generous 3-piece ensuite. This unit includes parking and a locker. The building is pet-friendly and loaded with amenities, including a concierge, gym, sauna, guest suites, visitor parking, rooftop deck, and outdoor pool. Location cant be beat! You are steps to King & Queen streetcars, St. Lawrence Market, Distillery District, No Frills, and so much more. (id:60365)
38 Widmer Street
Toronto, Ontario
Luxury/Never Lived In 2 Bed & 2 Bath Unit With Stunning Unobstructed Views of The City. B/I Miele Appliances, Built-In Closet Organizers, Heated Fully Decked Balcony, High-Tech Residential Amenities, Such as 100% Wi-Fi Connectivity, NFC Building Entry (Keyless System), State-Of-The-Art Conference Rooms with High- Technology Campus Workspaces Created to Fit The Increasingly Ascending "Work From Home" Generation And Refrigerated Parcel Storage For Online Delivery. 100/100 Walk Score. Financial ,Entertainment District , Union Station/TTC, U of T, TMU, Shopping, Clubs, Restaurants, Theatres and More....... (id:60365)
503 - 30 Canterbury Place
Toronto, Ontario
Five Reasons Make this Condo Outstanding, 1) Stunning 2 Floors Loft Design with Interior 939sqft + 210sqft (2 Balcony +(Terrace) 2) Bedroom and Den sit on the second Floor, Panoramic View South. Flood the Space with an Abandance of Natural Light, Infuses Whole Family's ATMOSPHERE, Zoned Across two Floors with Bedrooms & Den, on quire Floor, Separate From Active Living Area Below, Creating an Idea Split Between Dynamic and Static zone.. . 3) Kitchen with new Granite Countertop and Whole piece Granite Backsplash(2022). New Appliance: Stove 2024, Fridge 2025. 4) New Painting and New Flooring (2024) on Main floor! Spacious enough to bring one more bedroom for your Guest in the main floor with private Washroom! 5) Location Location Location! 2 mins walking to Yonge st.Subway, 5mins Walking to Center of North York Center, High Ranking Public Schools, Shopping, Grocery, Parks, This Loft with unobstructed south view, Definitly bring you Fabulous Natral Sunshine. In the Heart of NorthYork, You and Your lovely ones Can Enjoy Sunbath in your Balconies And PrivateTerrace, Unlimited Enjoy BBQs in the Private own Terrace Equipped with A Gas Line. (id:60365)
703 - 33 Charles Street E
Toronto, Ontario
Super Spacious Large 721 Sq Foot Luxury Totally Upscale Renovated1 Bed Room Condo From Floor To Ceiling Custom Wall Unit , Desk And Build In Closet. Living And Working At This Sweat Home. 24Hr Concierge,Swimming Pool,Hot Tub & Exercise Rm. Steps To Bloor&Yonge 2 Subways At Your Doorstep & The Best Shopping In The City.Walking Distance To U Of T & Ryerson . A East & South Corner Unit From Morning To Afternoon Nature Light.The Huge Wrap Around Balcony Is A Bonus. (id:60365)
48 Salisbury Avenue
Toronto, Ontario
VERY RARE, Fully Detached, 3-storey, 3+1 bed Victorian on one of Cabbagetown's most picturesque, tree-lined streets. Classic red/yellow brick facade with inviting front porch and gardens. Renovated open-concept main floor with high ceilings, hardwood floors, modern fireplace and main floor powder room. Spacious eat-in kitchen with breakfast room, crisp white cabinetry and stainless-steel appliances with patio doors opening directly onto lush, private backyard oasis perfect for lazy sunny summer afternoons or dining al fresco with friends and family on warm summer nights! Bright primary bedroom with vaulted ceilings and treetop views leads to a private 3rd-floor loft ideal as lounge, or home office has sliding glass doors onto flat roof offering future potential for secluded rooftop deck. Two additional generous bedrooms, plus a renovated bath with contemporary integrated rain shower, spa-jets and skylight. Fully fenced, very private backyard with large patio, gardens and parking off rear lane. Located in the heart of Cabbagetown close to shops, TTC, restaurants and cafes of Parliament Street and just steps to the fabled Riverdale Farm. ***EXTRAS***Fully Detached!!!***Renovated, contemporary interiors. Phenomenal potential to build out Third floor + Rooftop deck! Basement offers incredible potential with large open spaces ready to improve! Very special location on quiet street in the heart of Cabbagetown. This property is unique and very rare opportunity to own a fully detached Cabbagetown home with enviable private lot. (id:60365)
19 Fifeshire Road
Toronto, Ontario
Gorgeous 3 Car Garage Mansion nestled On Fifeshire Rd. 110' X 177' Big Lot w/ Swimming Pool. Furnished 6 Suite rooms. Approx. 7000 S.F + Fin. Walk-up Bsmt. 6+2 Bdrm & 8 Baths. Stone Exterior w/ Exterior Pot Lights. Main Floor over 20' Ceiling , Pot Lights Throughout. Beautiful Backyard with Swimming Pool, Two Kitchens with Large Breakfast & Nice Garden view. Huge Master with 6 pcs Ensuite & over looks Family & Backyard , W/I Closet & Open Balcony. Third floor with One Big Guest Suite. Fin. Bsmt with the 2 Bdrms, Gym, Media & Game Rm. Rec with Wet Bar & Sitting. Backyard surround by Trees with BBQ, Swimming Pool & Whirlpool. Circular Driveway.can park 12 Cars. (id:60365)
66b Battle Street
Thorold, Ontario
Perfect starter family home with room to grow in Thorold! This 3+1 bed, 2 full bath semi is newly built, spacious and bright. Previously Rented to Brock Students for $3625. To create more rental income, family room can be converted easily to bedroom. Close to Brock University, parks, public transit and all amenities. Vacant for easy showing. Incredible investment rental property due to price and location. Don't miss outon this incredible opportunity! (id:60365)
Ph02 - 155 Hillcrest Avenue
Mississauga, Ontario
Stunning Penthouse With Great Views. Super Clean With Lot Of Upgrades. Laminate & Ceramic Flooring Thru-Out. Partially Furnished. Great Building With Excellent Facilities (Renovated Gym With Sauna, Squash Court, Roof Top Lounge, Party Room, Car Wash Area, 24 Hour Concierge, Patio W/ Bbq's, Beautiful Gardens, Self Car Wash), No Pet Building. (id:60365)
Ph3 - 4655 Glen Erin Drive
Mississauga, Ontario
Welcome to Penthouse 3 at 4655 Glen Erin Drive, a beautifully customized unit that combines opulent living with unbeatable lifestyle convenience in the heart of Erin Mills. Originally a 3-bedroom layout, this spacious unit has been thoughtfully reconfigured into a generous 2-bedroom with expanded living and dining areas, offering the perfect balance of openness and functionality. The upgraded kitchen features quartz reflection Caesarstone countertops, premium cabinetry with sleek hardware, a large island ideal for entertaining, and custom lighting throughout. All closets have been custom designed for optimal storage, and the upgraded light fixtures brings a refined, contemporary feel to every room. The primary ensuite bathroom includes elegant marble hexagon tiles, creating an elevated aesthetic. Step outside to the stunning wraparound balcony and experience some of the most breathtaking, unobstructed views of the Toronto skyline, Lake Ontario, and the Mississauga skyline, framed by two modern privacy planters that turn this outdoor space into your own peaceful escape. This penthouse includes two underground parking spots conveniently located near the elevator, along with a storage locker for added convenience. Residents enjoy access to top-tier building amenities including a fitness centre, pool, party room, guest suites, and 24/7 concierge service. Located just steps from Credit Valley Hospital, Erin Mills Town Centre, top-ranked schools, parks, and major transit, this home offers the perfect blend of comfort, style, and convenience. Experience the height of urban living with all the space and serenity you've been searching for. (id:60365)
12 Bythia Street
Orangeville, Ontario
12 Bythia. A home to fall for, where Victorian character meets modern comfort in a home that exudes the warm, lived-in charm of a Nancy Meyers classic. Recently renovated and upgraded, this home gracefully balances its timeless appeal and charm with the conveniences of today. The beautiful front entryway, complete with a closet and bespoke details, leads you to interconnected living spaces featuring elegant crown moulding and built-in storage. The kitchen is a beautifully updated space that feels both stylish and functional, anchored by a spacious island and equipped with sleek cabinetry, stainless steel appliances, and gas stove. It's a kitchen designed for gathering and creativity. With three bedrooms and three bathrooms, the home provides ample space and privacy. The main floor includes a convenient laundry/powder room and a bonus cozy family room with a wood stove and walkout to the backyard. Upstairs, the sleeping quarters offer a luxurious and quiet retreat. The primary suite is a true sanctuary, featuring a polished 5-piece ensuite bathroom, with a lovely clawfoot soaker tub and spa-worthy shower. Two additional peaceful bedrooms and a gorgeous fully updated 3-piece bathroom ensure comfort for family and guests alike. Throughout the second floor, you'll find custom bedroom closets and additional storage that have been thoughtfully added. Outside, the backyard is an intimate retreat designed for both entertaining and quiet morning coffee. Lush gardens, mature trees, and a spacious patio create an oasis where moments are meant to be savoured. The grounds also feature a charming garden shed and a small workshop, offering the perfect spaces for creative pursuits. This is a home rich with history, updated for today's lifestyle, and ready for its next beautiful chapter. (id:60365)
603 - 3975 Grand Park Drive
Mississauga, Ontario
Welcome to this bright and beautifully maintained 1 Bed + Den suite with large private Terrace in the prestigious Grand Park 2 Tower. Featuring soaring 9-ft floor-to-ceiling windows, unobstructed south views from the terrace, GROW your own garden and vegetables! the open-concept design seamlessly connects the living and dining areas to a modern kitchen with granite countertops, stainless steel appliances, under-cabinet lighting, and a breakfast bar perfect for casual meals or entertaining. The versatile den can serve as a home office or guest space, primary bedroom offers tons of natural light and semi-ensuite access to a stylish 4-piece bath. Residents enjoy resort-style amenities including a saltwater indoor pool, hot tub, sauna, fully equipped fitness center, yoga studio, party room, theatre, terrace with BBQs, and 24-hour concierge. Complete with parking and locker. Ideally located just steps to Square One, Celebration Square, T&T, transit, UTM, Sheridan College, and minutes to parks, trails, GO Transit, and major highways. (id:60365)













