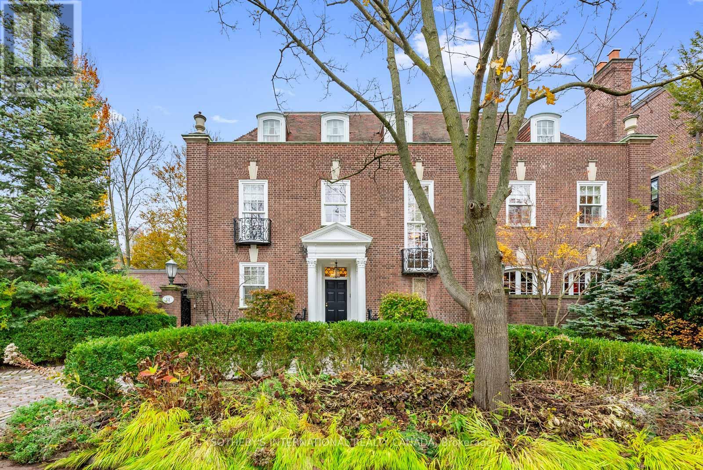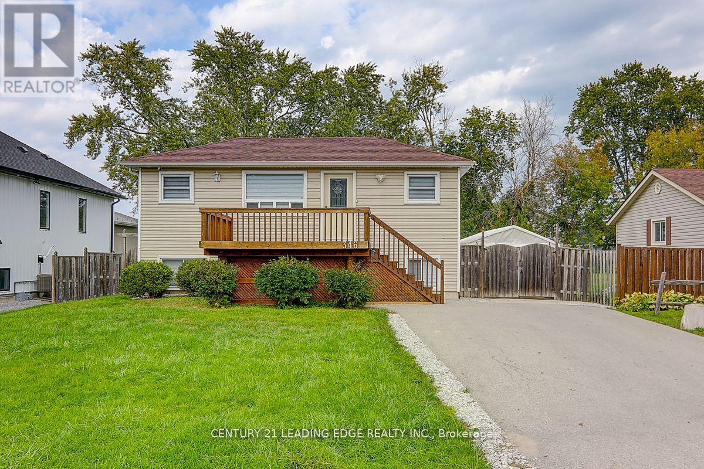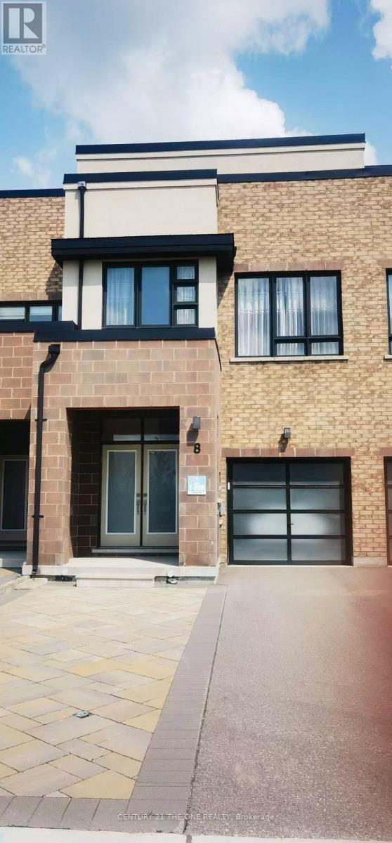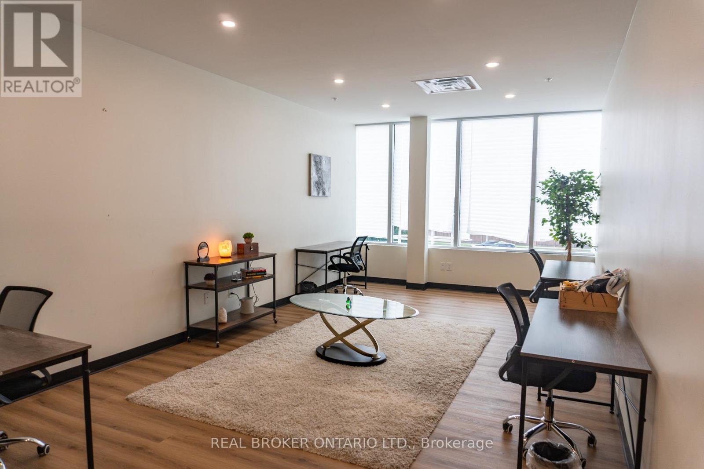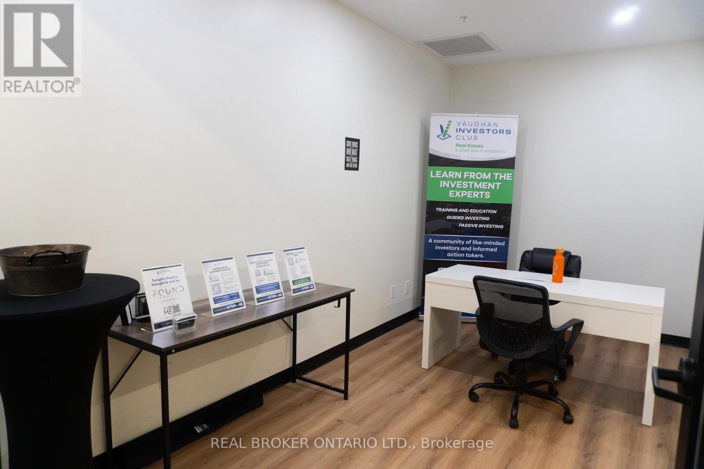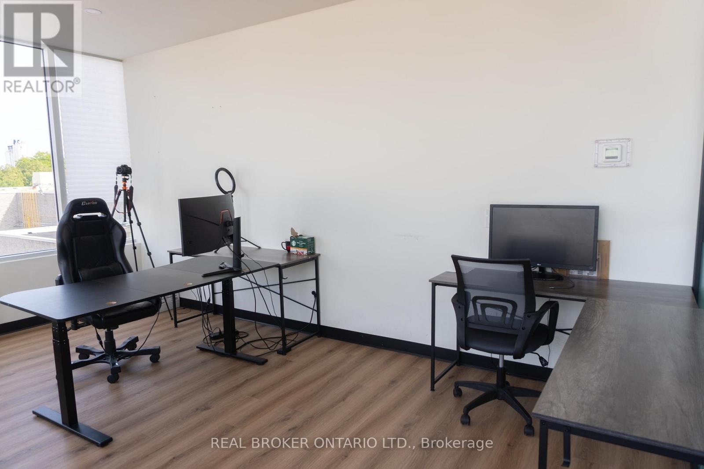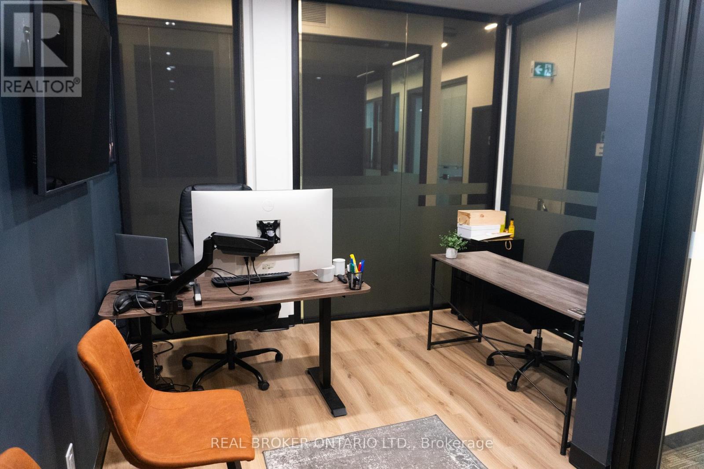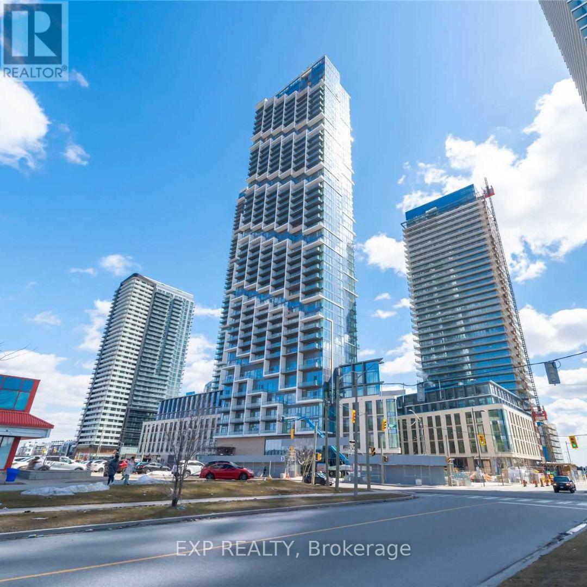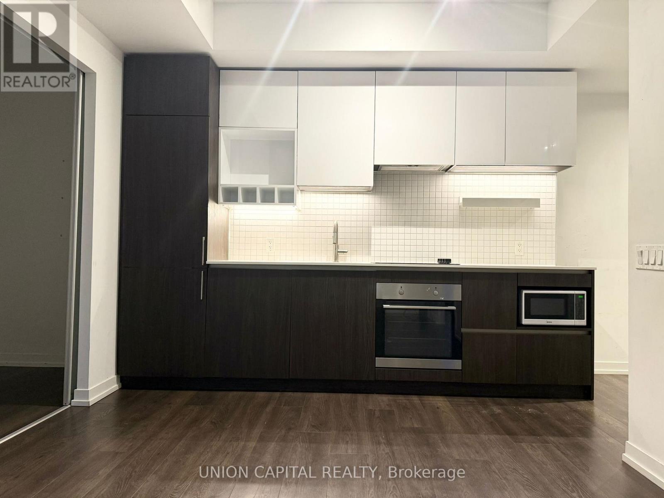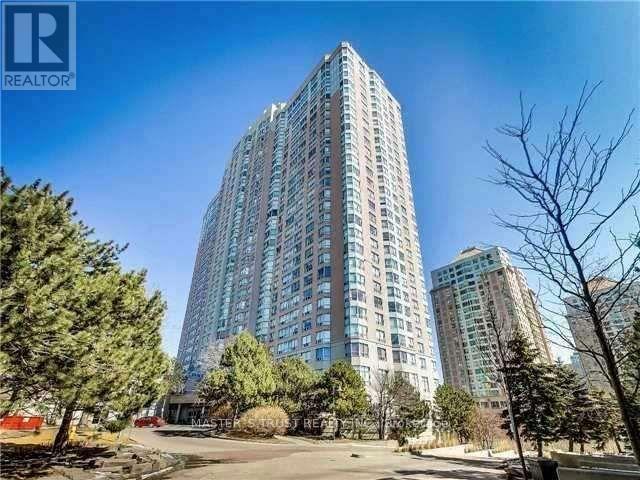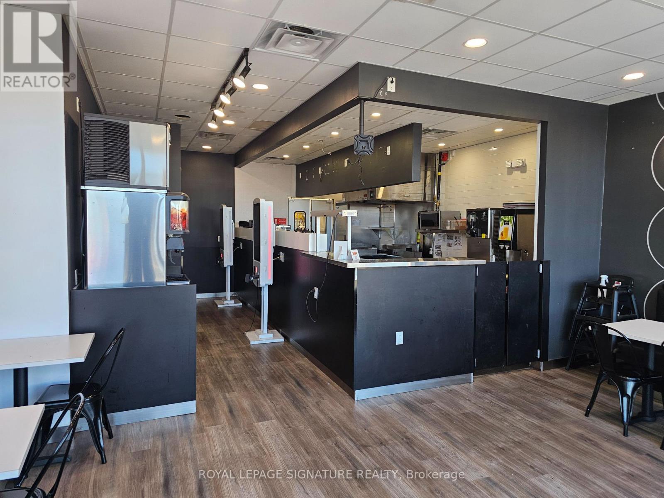52 Rosedale Road
Toronto, Ontario
This majestic Neo-Georgian home sits proudly on the best block in all of the coveted south west Rosedale. This serene & peaceful pocket is ironically steps to all the fabulous shops & restaurants on Yonge St. Your children can conveniently walk to Branksome & York school. The York Club & Toronto Lawn are also just minutes away. The joy & convenience that come with living in this coveted enclave cannot be overstated. Beyond the striking & stately facade, 52 Rosedale Rd. transports you to the earliest days in Rosedale, where the grand mansions with their elegantly proportioned rooms & tall ceilings were home to Toronto's founders. It was in these rooms where Toronto's elite raised their families, broke bread & forged the future of this city. From the beautiful chef's kitchen w/cozy eat in area, to the grand dining area, one can host extravagant dinner parties, the oversized living area is the perfect backdrop for unwinding day to day, & hosting fabulous cocktail parties. All of these impeccable spaces overlook the superb gardens that sit peacefully behind the tall garden wall, ensuring tranquility & privacy. The large sunken den area with tall & deep coffered ceilings is an absolute delight. The 2nd floor houses 2 accessory bedrooms, each w/ensuite baths & the primary bedroom sanctuary. This expansive space boasts his & hers closets & bathrooms & a private office that provides a quiet workspace. The 3rd floor houses 2 additional bedrooms & an oversized room perfect for a home gym or recreational space for children. Walk out to your private sun deck, tan & enjoy breathtaking views of the Toronto skyline. The lower level boasts great ceiling height throughout, the large rec area is the perfect space for kids of all ages. 52 Rosedale Rd. offers best in class parking, with a full 2 car garage with direct access to the home, 2 additional spaces in front of the garage & a stately circular drive that can easily carry 3 more cars. (id:60365)
71 Yorkview Drive
Toronto, Ontario
This is the one you have been waiting for, this superb modern new build is absolute top quality, luxury throughout, nothing like your average spec build, it was custom crafted for the owners, designed by Richard Wengle, this modern gem is the pinnacle of design and quality. Boasting over 6,100 sq.ft of high functioning space, great Feng Shui, this home stikes the perfect balance and harmony, fostering positive energy, peace and prosperity. This flawless home is perfectly situated in prime Willowdale West, close to all the wonderful shops and restaurants along Yonge St, Subway, & Hwy 401.The main floor is everything you have been looking for, a generous foyer, cozy living room with an adjacent formal dining room, Butler's pantry & convenient mud room with an abundance of storage, topped off with the enormous gourmet kitchen with breakfast nook and oversized family room overlooking the rear gardens.The 2nd floor delivers 3 large bedrooms each with ensuite baths, convenient laundry, and the sumptuous primary suite with a dream walk-in closet, spa inspired ensuite bathroom with oversized shower and large soaker tub and the grand primary suite with gas fireplace and discreet built-in office.The lower level has it all, large bedroom with ensuite bath, dedicated home gym, custom wine cellar, oversized recreation area perfect for home theatre with wet bar, an abundance of storage, 2nd laundry area, (appliances not included), all drenched in natural light due to the large walk out and southern exposure. (id:60365)
346 Annshiela Drive
Georgina, Ontario
Move-in anytime! Newly renovated, elegant unit featuring high ceilings, heated floor, separate laundry and kitchen, and large front and back decks. Upgrades include pot lights, updated electrical, vinyl windows, new flooring, fresh paint throughout, newer blinds, and brand-new high-quality appliances. Just steps to the lake, boat launch, and a beautiful park at the end of the street! (id:60365)
8 Anchusa Drive
Richmond Hill, Ontario
Stunning contemporary townhome in the highly sought-after Lake Wilcox community! This one-of-a-kind, fully upgraded and meticulously maintained, move-in ready home offers a perfect blend of modern style and everyday comfort.Featuring 9-ft smooth ceilings, hardwood flooring throughout, and upgraded designer lighting, this home delivers a bright and sophisticated living space. The open-concept kitchen boasts brand new stainless steel appliances, upgraded quartz countertops, a large single-bowl undermount workstation sink, modern cabinetry, and a stylish backsplash, all overlooking the spacious dining and living areas-ideal for both daily living and entertaining.Offering 3 spacious bedrooms, upper-level laundry, and a fully paved front and backyard for zero maintenance living. Enjoy a fully fenced backyard with garden beds, perfect for outdoor relaxation and privacy.Fully furnished with premium, natural wood-style top-line furniture. All furniture shown in photos is included, making this home truly turnkey.Ideally located just steps to Lake Wilcox, parks, community centre, and top-rated schools, with easy access to all neighborhood amenities.A must-see modern lease opportunity-schedule your showing today! (id:60365)
A201 - 28 Roytec Road
Vaughan, Ontario
Prime second-floor team office space with exceptional street exposure at the corner of Weston Rd. and Roytec Rd., offering bright, professional workspace enhanced by wraparound windows. Ideally located minutes from Hwy 400 and 407 and in close proximity to the Vaughan Metropolitan Centre, this vibrant location provides outstanding convenience for staff and clients alike. The office includes premium on-site amenities such as front desk reception services, mail collection, access to modern boardrooms, event space, and a fully equipped kitchen. Office uses are permitted, and there is ample surface parking surrounding the building. A turnkey solution for businesses seeking visibility, accessibility, and exceptional support services. (id:60365)
C201 - 28 Roytec Road
Vaughan, Ontario
Prime second-floor team office space with exceptional street exposure at the corner of Weston Rd. and Roytec Rd., offering bright, professional workspace enhanced by wraparound windows. Ideally located minutes from Hwy 400 and 407 and in close proximity to the Vaughan Metropolitan Centre, this vibrant location provides outstanding convenience for staff and clients alike. The office includes premium on-site amenities such as front desk reception services, mail collection, access to modern boardrooms, event space, and a fully equipped kitchen. Office uses are permitted, and there is ample surface parking surrounding the building. A turnkey solution for businesses seeking visibility, accessibility, and exceptional support services. (id:60365)
B201 - 28 Roytec Road
Vaughan, Ontario
Prime second-floor team office space with exceptional street exposure at the corner of Weston Rd. and Roytec Rd., offering bright, professional workspace enhanced by wraparound windows. Ideally located minutes from Hwy 400 and 407 and in close proximity to the Vaughan Metropolitan Centre, this vibrant location provides outstanding convenience for staff and clients alike. The office includes premium on-site amenities such as front desk reception services, mail collection, access to modern boardrooms, event space, and a fully equipped kitchen. Office uses are permitted, and there is ample surface parking surrounding the building. A turnkey solution for businesses seeking visibility, accessibility, and exceptional support services. (id:60365)
D201 - 28 Roytec Road
Vaughan, Ontario
Prime second-floor team office space with exceptional street exposure at the corner of Weston Rd. and Roytec Rd., offering bright, professional workspace enhanced by wraparound windows. Ideally located minutes from Hwy 400 and 407 and in close proximity to the Vaughan Metropolitan Centre, this vibrant location provides outstanding convenience for staff and clients alike. The office includes premium on-site amenities such as front desk reception services, mail collection, access to modern boardrooms, event space, and a fully equipped kitchen. Office uses are permitted, and there is ample surface parking surrounding the building. A turnkey solution for businesses seeking visibility, accessibility, and exceptional support services. (id:60365)
1708 - 1000 Portage Parkway
Vaughan, Ontario
Executive Lease Opportunity at 1000 Portage Parkway, Unit 1708, Vaughan, Welcome to this impeccably upgraded unit in the heart of the Vaughan Metropolitan Centre, perfect for Triple-A tenants. This bright and spacious unit boasts a functional layout with floor-to-ceiling windows offering stunning views. The private den is versatile and can easily serve as a second bedroom or a dedicated home office. Residents will enjoy access to exceptional amenities, including a state-of-the-art cardio zone, an indoor running track, yoga rooms, a half basketball court, a squash court, and a luxurious rooftop pool with cabanas. Located steps from transit, this unit offers unparalleled convenience. Surrounded by premier shopping destinations such as Costco, Ikea, Walmart, and Canadian Tire, it is also minutes from major highways for easy commuting and just a 15-minute drive to York University. A dedicated parking spot is included, which is currently renting for $350 per month within the building. This exceptional feature adds further value for professional tenants seeking modern living in a prime location. Don't miss the chance to make this remarkable unit your next home. Schedule your viewing today! (id:60365)
5212 - 5 Buttermill Avenue
Vaughan, Ontario
FREE WI-FI! FREE YMCA MEMBERSHIP! AVAILABLE IMMEDIATELY. LIVE IN THE HIGHLY SOUGHT-AFTER TRANSIT CITY CONDOS. BRIGHT 1 BEDROOM + DEN UNIT WITH NORTH EXPOSURE AND A VERY FUNCTIONAL LAYOUT WITH NO WASTED SPACE. THE DEN (7'11" X 7'1") FEATURES A SLIDING DOOR AND CAN BE USED AS A SECOND BEDROOM. DIRECT ACCESS TO SUBWAY, YRT, AND BRAMPTON TRANSIT HUB. MINUTES TO HWY 400/407/HWY 7, WALMART, IKEA, YMCA, RESTAURANTS, VAUGHAN MILLS MALL, YORK UNIVERSITY, AND ONLY 35 MINUTES TO DOWNTOWN TORONTO. CUSTOMIZED WINDOW BLINDS INCLUDED. ALL AMENITIES WITHIN WALKING DISTANCE. ENJOY THE PERFECT BALANCE OF NATURE AND CITY LIVING. STUDENTS AND NEWCOMERS WELCOME! (id:60365)
#2139 - 68 Corporate Drive
Toronto, Ontario
Welcome to this Tridel Luxury Condo, well-designed 2+1 bedroom suite featuring a spacious solarium that can be used as a third room, home office, or cozy relaxation area, unobstructed West-facing views.Located just steps to Scarborough Town Centre, with TTC at your doorstep and easy access to Highway 401. Supermarkets, Shops and Restaurants.Enjoy resort-style amenities: indoor and outdoor pools, gym, sauna, bowling alley, tennis & squash courts, party room, study room, Library, Cafe, BBQ terrace, guest suites, and 24-hour concierge. Don't miss this opportunity to live in one of Scarborough's most desirable communities!All Utilities (Heat, Hydro, Water) Included in your rent. Tandem parking lot can parking 2 cars. (id:60365)
C61c - 212 Ritson Road N
Oshawa, Ontario
Turnkey quick service restaurant opportunity available for rebranding in a high-traffic plaza on Ritson Road in Oshawa. This efficient QSR setup is ideal for operators looking to introduce a new concept, cuisine, or franchise into a well-established commercial node. The space is fully equipped with a commercial hood, two walk-ins (fridge + freezer), and a stream lined layout with seating for 16. The plaza offers excellent visibility, abundant signage, and over100 parking spaces to support both dine-in and takeout traffic. An attractive gross rent of$4,449 including TMI, paired with a long remaining term of 7 + 5 + 5 years, makes this an outstanding opportunity for a wide range of foodservice operators. Please do not go direct or speak with staff. (id:60365)

