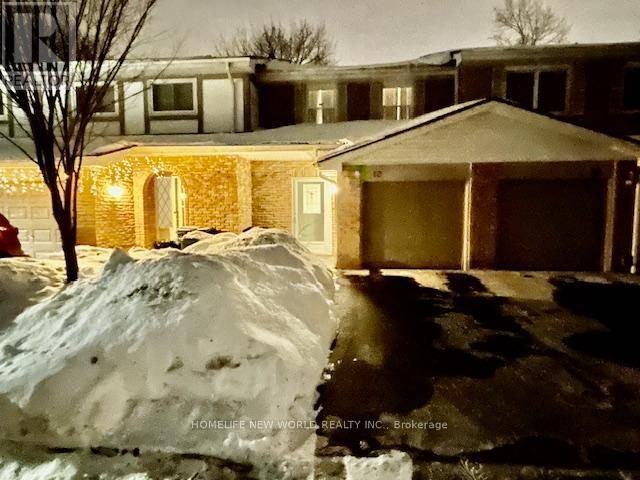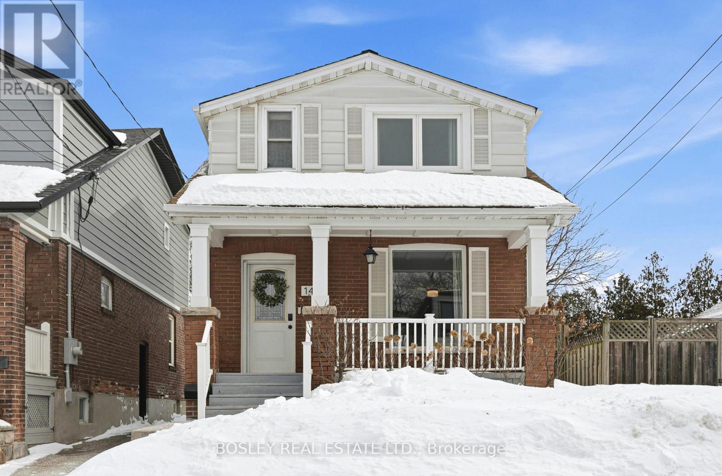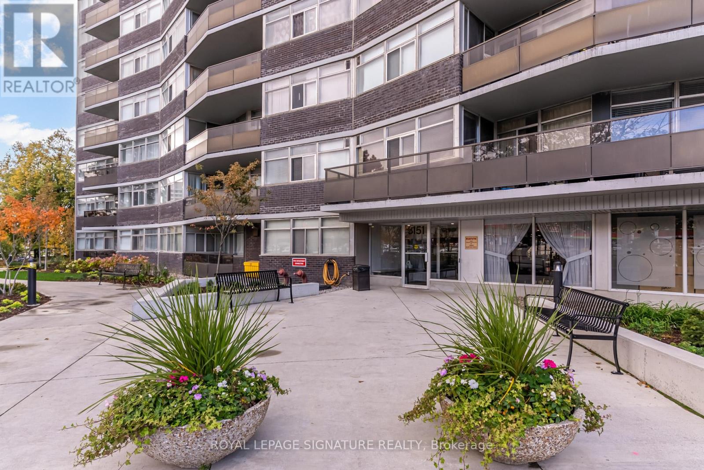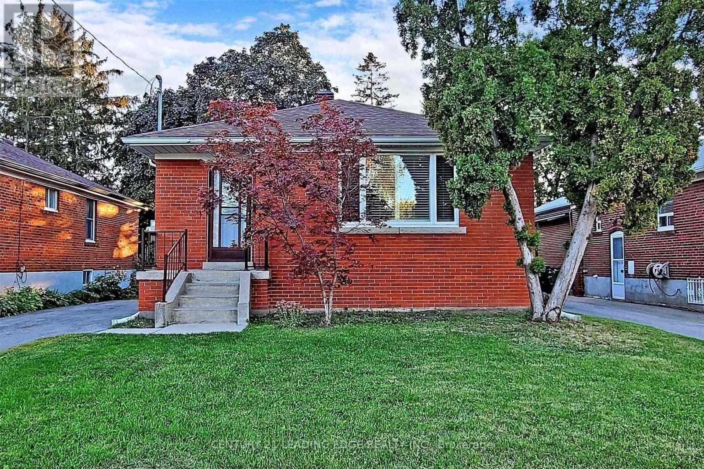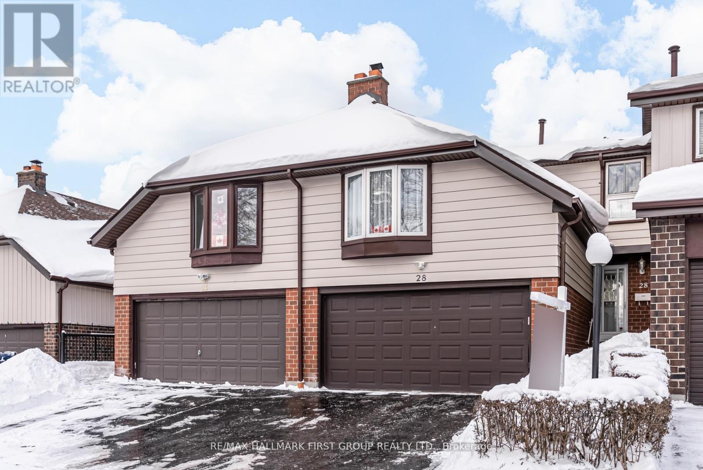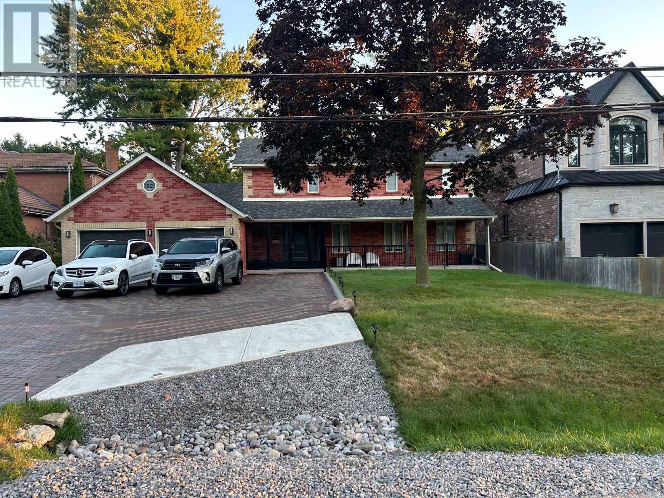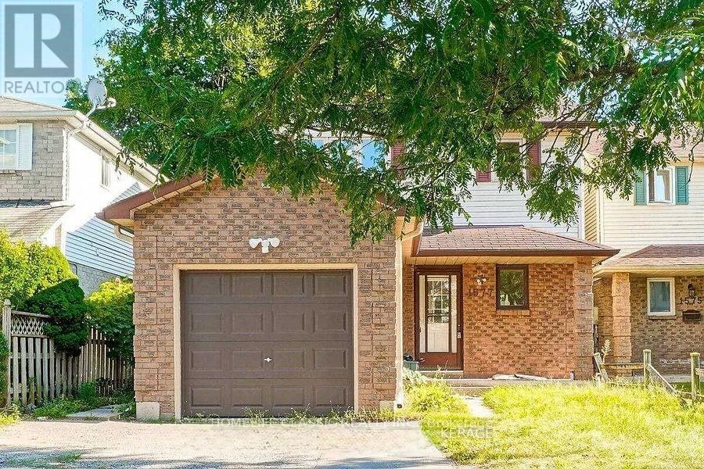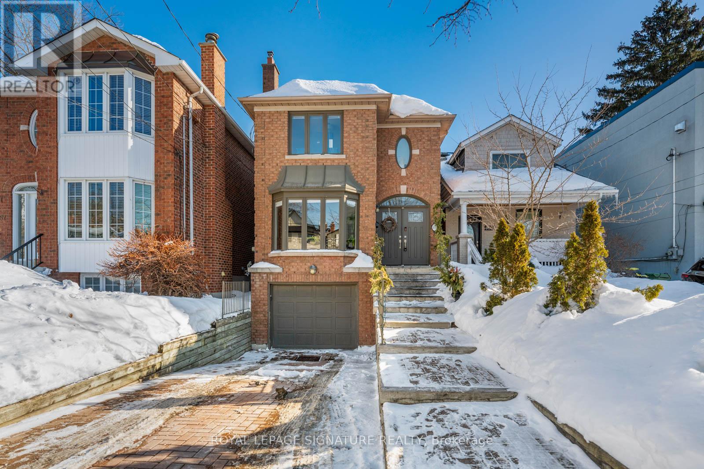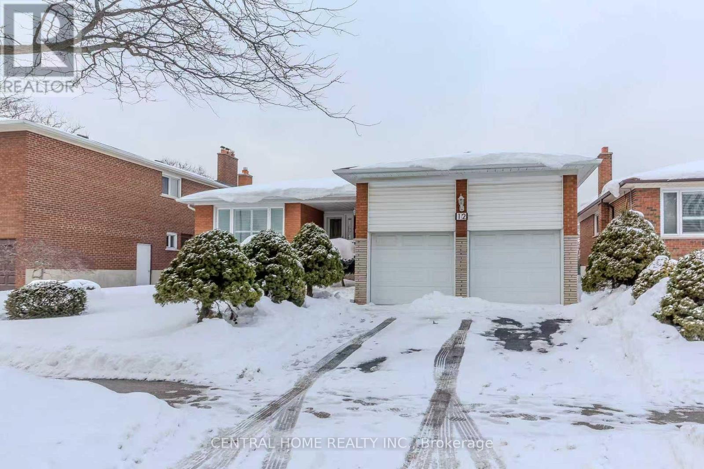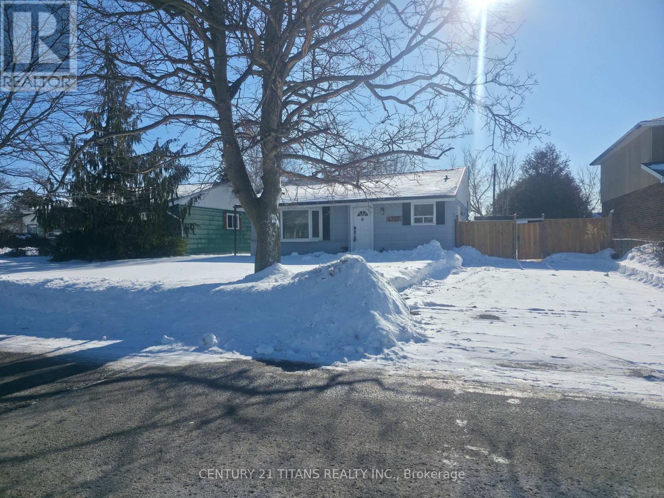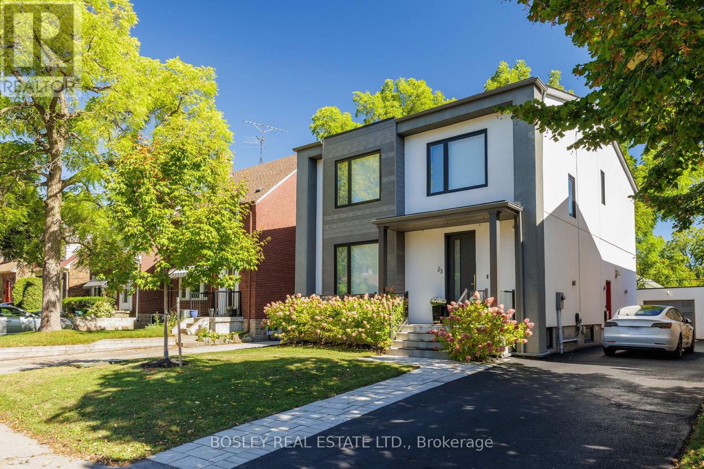12 - 55 Brimwood Boulevard
Toronto, Ontario
Beautiful 3 Bedroom Condo Townhome! Functional Open Concept Layout With Modern Contemporary Finishes Throughout The Home. Thousands $$$ Spent On Renovations. Incredible Modern Kitchen with Quartz Countertop, Stainless Steel Appliances and Breakfast Bar. Large Breakfast Area With Potlights and Built-In Pantry Cabinets. Open Concept Living Room With Fireplace and Walkout To Backyard. Spacious Primary Bedroom with Renovated 3 Piece Ensuite Bath and Custom Closet Organizers. Professionally Finished Basement With Large Recreational Area And Potlights Throughout. Functional Laundry Room With Samsung Washer and Dryer. Immaculate, Shows Like A Model Home, Must See. (id:60365)
145 Harding Boulevard
Toronto, Ontario
Welcome To 145 Harding Blvd - A Bright, Warm Family Home Set In The Heart Of Birch Cliff. Meticulously Maintained And Thoughtfully Renovated, This 3-Bedroom, 2-Bathroom Home Offers A Rare Main Floor Family Room And A Beautifully Finished Basement. A Home Designed For Growing Families. Step Inside To A Sun-Filled, Open-Concept Main Floor. The Modern Eat-In Kitchen Is Bright And Functional, With A Spacious Breakfast Bar. Perfect For Busy Mornings or Late Night Entertaining. Generous Bedrooms With Ample Storage Create A Functional Upper-Level Layout. The Fully Renovated Basement With Washroom Is A Versatile Retreat - Ideal For Extended Family, A Home Office, Gym, Or Valuable Additional Living Space. Outside, Walk Out To A Private Backyard Surrounded By Lush, Mature Greenery, Complete With A Garden Shed And Space To Relax Or Entertain. Extensive Storage, Thoughtful Design, And Parking Complete The Package. Set Within The Vibrant, Family-Focused Birch Cliff Community, Where Neighbours Know Each Other And Kids Still Play On The Street. Walk To Birch Cliff Public School, Excellent Local Daycares, And Scenic Lakeside Trails. Close To Local Favourites Including City Cottage Market, Grayson's Rustic Bakery, Pizzeria Rustico, And Murphy Green Juicery. Near Top-Rated Schools, The Library, Birchmount Community Centre, TTC, GO Transit, And Just 20 Minutes To Downtown. (id:60365)
203 - 3151 Bridletowne Circle
Toronto, Ontario
Welcome To This Newly Renovated Bright And Well-Appointed 2+Den, 2-Bath Suite In The Highly Sought-After Bridletowne 1By Tridel. Featuring A Generous, Functional Layout With Large Principal Rooms And A Walk-Out To Two Balconies. Freshly Painted, Updated Lighting & Fixtures, New Wide Plank White Oak Vinyl Flooring Throughout, New Countertops, Backsplash, Sink, Faucet & Stainless Steel Appliances. This Home Offers An Abundance Of Natural Light And A Wonderful Sense Of Space. The Den Provides Excellent Flexibility, Perfect As A Home Office Or Living Room If Desired. The Primary Bedroom Includes A Walk-In Closet And Private Ensuite, While The Second Bedroom Is Conveniently Located Next To A Full Bath. With In-Suite Laundry, Ample Storage, And Access To A Well-Managed Building Close To Transit, Parks, Shopping, Restaurants, And Highway 401, This Suite Is Perfect For Anyone Downsizing Or Looking For Space On A Budget. (id:60365)
573 Danforth Avenue
Toronto, Ontario
Renovated retail space in the best location in Danforth Village operated as Wine Rack Store for 20 years. Good for a lot of uses. Size 1536 sq. ft. ground floor plus full basement Hight and try. rent asking $6,400.00 monthly net plus T.M.I. $2,050.00, monthly, 2nd floor is commercial as well and can rented together with the ground floor if interested. (id:60365)
Main - 170 Ellington Drive
Toronto, Ontario
Stunning In Highly Sought After Wexford. Thousands Spent On 3 Bedrooms 2 Full Bath And private Laundry On Main Floor With High Ceiling, Large Bay Windows. Newly Renovated 1100 Sq Ft Of Luxury Living Space. Living And Dining combined Space, 3 Large Bedrooms & 2 Full En-Suite Bathrooms. Separate Entrance & Separate Laundry. Two Parking Space On Driveway. Steps To Great Schools & Colleges, Walk To Shopping, Minutes To Hwy 401/D.V.P/404, Public Trans & Subway Line. (id:60365)
28 Jenkins Lane
Ajax, Ontario
Enjoy living by the lake this summer! 3 bedroom, 3 bathroom, 1637 Sq.ft, Plus Finished Basement With Double car garage. Great complex. Located in sought after family friendly south Ajax community Great school district, Close to the lake with waterfront walking trails, shopping, rotary Park playground/splash pad and easy transit, Minutes from the 401, GO train, Lakeridge Health Hospital and Ajax Rec Centre. Main Floor Boast Combined Living/ Dining With Eat In Kitchen. Walk Out To Private Fenced Yard Overlooking Park Off Living Room. Fabulous Large Family Room In Between W/ Gas Fireplace and Large Bay Window Offers The Perfect Space For Entertaining. This Home Has Been Meticulously Maintained. 3 Bedrooms, King Size Primary Bedroom Offers Ensuite Bath, Walk In Closet and is overlooking Your Backyard. Finished Basement Allows For Extra Living Space and a potential 4th Bedroom. Lots Of Storage Space In Lower Level. Stress Free Maintenance fee includes: water, cable, internet, landscaping, snow removal, visitor parking, outdoor pool, party room and all external repairs/upgrades. (id:60365)
Bsmt - 32 Euclid Avenue
Toronto, Ontario
2-Bedroom, 1 Bathroom, Legal Basement Apartment For Lease - Approx. 1,300 Sq Ft, Newly Built Legal Basement Apartment Available For Rent In A Quiet Neighborhood. Conveniently Located Less Than One Minute From Highway 401 At Meadowvale Rd / Toronto Zoo, Large Windows Providing Natural Light And Proper Egress, Separate Entrance, Separate Laundry (Washer & Dryer), 1 Parking Space, Appliances Include Cooking Range, Range Hood, And Refrigerator, Plenty Of Storage Space Close To University Of Toronto And Centennial College, 1-Minute Walk To TTC Bus Stop, Near Pan Am Centre And Toronto Zoo, Utilities Included (Heat, Hydro And Water) (id:60365)
1577 Norwill Crescent
Oshawa, Ontario
Nice and quiet neighborhood! Beautiful 3-bedroom, 1.5-bath home with a separate entrance. Bright and well-maintained interior featuring a washer, dryer, and dishwasher. Clean and move-in ready! Conveniently located within walking distance to shopping plazas, McDonald's, Tim Hortons, and other amenities. Just two bus stops away from Durham College - perfect for families or students! (id:60365)
155 Blantyre Avenue
Toronto, Ontario
Detached! 2600 Sq Ft! And A BIG Lot In Courcelette School District 25 x 122FT. Private Drive & Garage! Main Floor Family Room & Powder! 2 Walk Outs - From Kitchen & Lower Level. Kitchen Renovated W/ Wolf & Sub Zero Appliances, Breakfast Bar, Backyard Views, Custom Built-Ins & Family Room! Primary Suite With Walk-In Closet, Ensuite & Balcony For Morning Coffee. Epic Lower Level For Entertaining, In-Laws Or Nanny - Complete With Kitchen, Bedroom, Bathroom & Super Cozy Great Room W/ Fireplace. Backyard Is Ideal For Play With A Deck & Large Interlock Patio. What Value For A Detached With All The Trimmings!! (id:60365)
Main - 12 Scarden Avenue
Toronto, Ontario
Sun-Filled Main Floor Bungalow in Prime Location - Steps to TTC & Minutes to Hwy 401! Bright and spacious main floor of a beautifully maintained wide-style bungalow, offering functional layout and generous room sizes throughout. Features a large eat-in kitchen with upgraded cabinetry, granite countertops, stainless steel appliances, and pot lights. Sun-filled living and dining areas with wide hallways create an inviting atmosphere. Enjoy exclusive use of private washer & dryer (no sharing), plus a good-sized fenced backyard with patio and garden shed-perfect for relaxing or entertaining. Includes two garage parking and one drive way parking. Additional highlights include cozy sunroom with skylights and fireplace (heated for year-round use), and newer high-efficiency gas furnace (2023), hot water tank (2024), and fresh interior paint (2025).Quiet, south-facing home in a fantastic family-friendly neighborhood-steps to parks, TTC, schools, shopping, and restaurants, with quick highway access. Ideal for professionals or small families seeking comfort, convenience, and quality living. Simply move in and enjoy! (Virtual Staging, no furniture included) (id:60365)
1327 Commerce Street
Pickering, Ontario
Discover an exceptional opportunity in one of Pickering's most prestigious waterfront communities. This premium 60 x 94.45 ft lot offers the perfect setting to build your custom dream home just steps from the breathtaking Pickering Waterfront, Lake Ontario, and Frenchman's Bay. Alternatively, enjoy or generate income from the well-maintained, updated bungalow while planning your future build.Situated on a prominent corner lot at Liverpool Road and Commerce Street, this spacious 3+3 bedroom bungalow is surrounded by prestigious multi-million-dollar residences and lush natural surroundings. Located in a charming beachside village, residents enjoy walkable access to boutique shops, restaurants, cafés, a marina, waterfront trails, cycling paths, and year-round recreational activities.An ideal opportunity for end-users, builders, or investors-live in, rent out, or redevelop in a high-demand lakeside neighbourhood offering lifestyle, convenience, and long-term value. (id:60365)
23 White Birch Road
Toronto, Ontario
Welcome To 23 White Birch Road, A Beautifully Built Custom Home Set On An Oversized 40Ft Lot, Steps To The Bluffs In One Of Birch Cliff's Most Loved Enclaves, South Of Kingston Road. With 4 Bedrooms, 4 Bathrooms And Over 3,700 Sqft Of Thoughtfully Designed Living Space, This Is A Home Genuinely Created For Family Life- Where Mornings Are Busy, Weekends Are Full, And Everyone Has Room To Grow. The Open-Concept Main Floor Features 10-Ft Ceilings And Expansive Windows That Fill The Home With The Most Incredible Light. At The Heart Of It All Is A Chef's Kitchen Designed To Bring People Together. Equipped With A Wolf Range, Double Oven, Double-Drawer Dishwasher, Wine Fridge, A Large Walk-In Pantry, And An Oversized Quartz Island. The Kitchen Flows Into The Airy Family Room And Open Concept Dining. A Dedicated Office/Library Provides Valuable Separation From The Main Living Space, Creating A Flexible Area For Working From Home, Homework Or A Playroom. Upstairs, The Bedrooms Are Generous In Size, With Built-In Closets And Teeming With Natural Light. The Primary Suite Is A Calm Retreat, Complete With A Private Walk-Out Balcony, A Beautifully Finished Ensuite, And An Oversized Walk-In Closet. Convenient Second-Floor Laundry Makes Daily Routines That Much Easier. Step Outside To The Private, Custom Hardscape Backyard, An Ideal Extension Of The Living Space For Family BBQs, And Relaxed Evenings. Back Inside, The Side-Entry Mudroom Is A True Family Essential-Perfect For Stashing Backpacks, Sports Gear, And Dog Leashes. The Walk-Out Lower Level Feels Like A Home Of Its Own, With 9-Foot Ceilings, A Custom Wet Bar, And A Large Family Or Media Room With Built-In Speakers. An Additional Bedroom With A Private Bath Is Ideal For Guests Or Family. Outside, Enjoy A Custom Garage, EV Charger, And A Rare 6 Car Private Drive. This Is A Home That Truly Works For Family Life, Now And In The Years Ahead. (id:60365)

