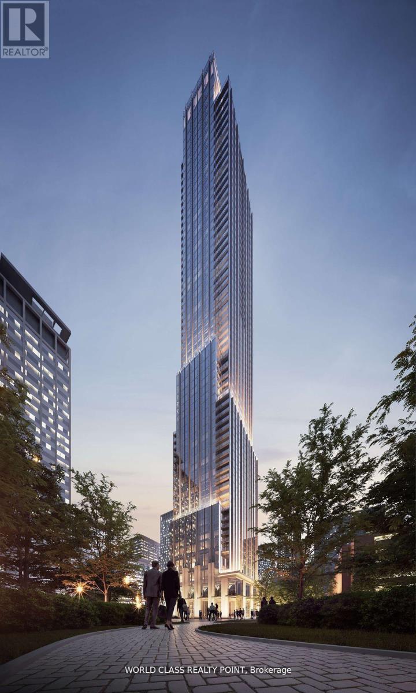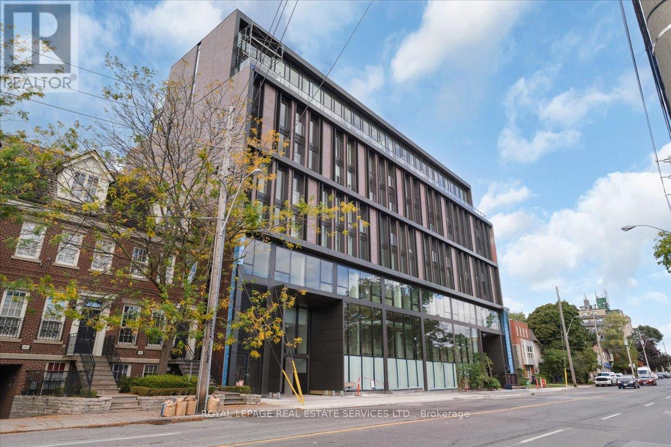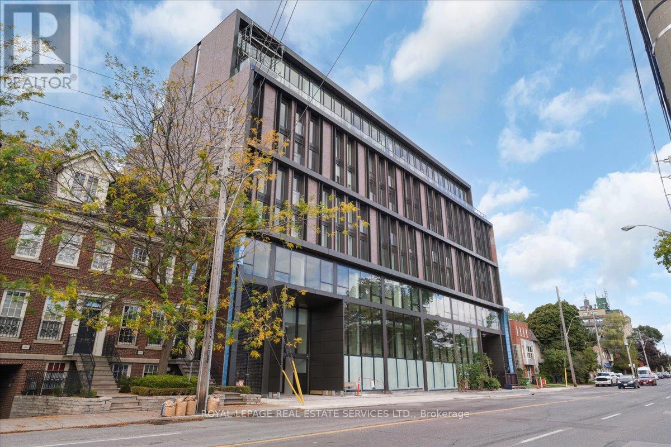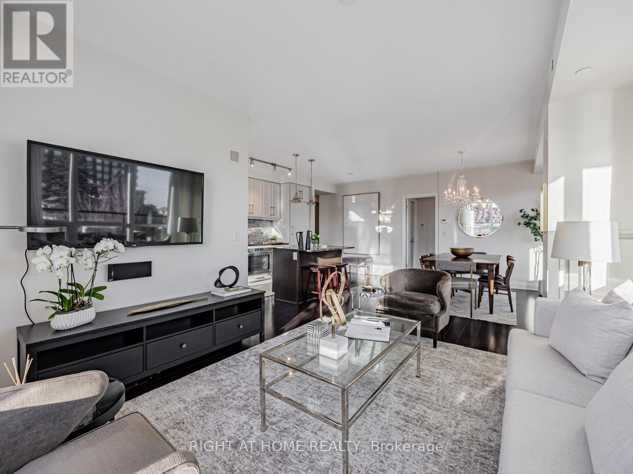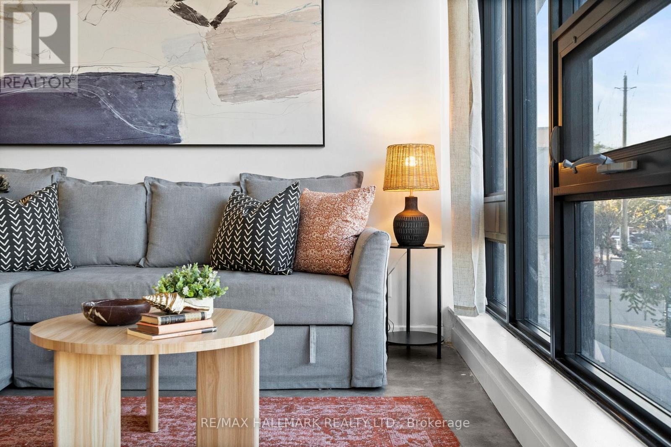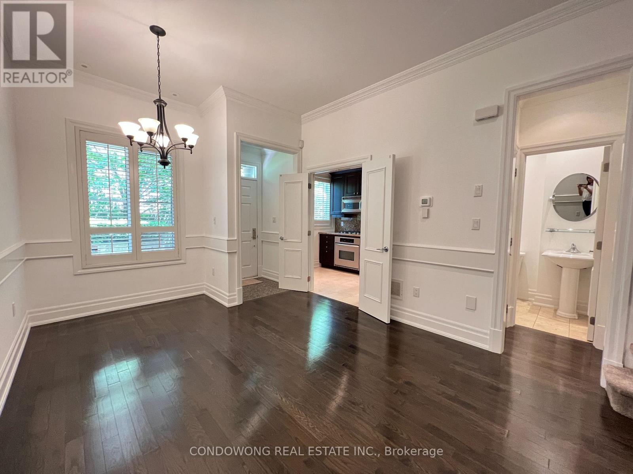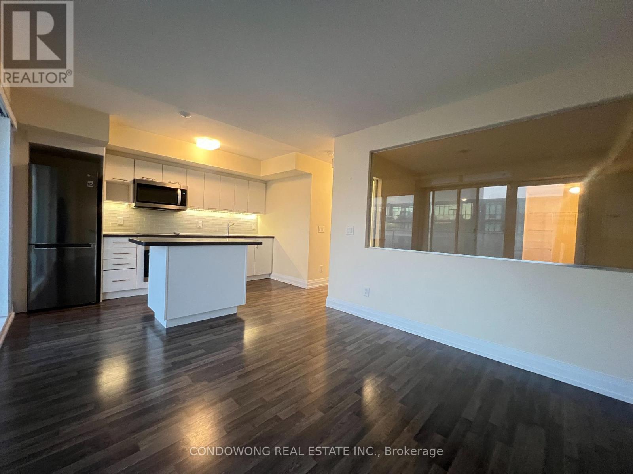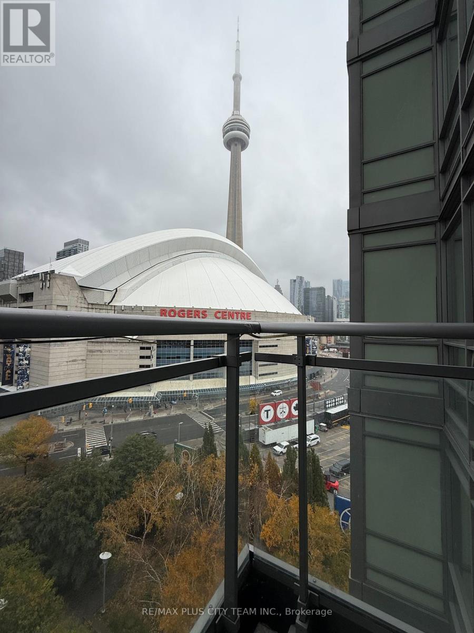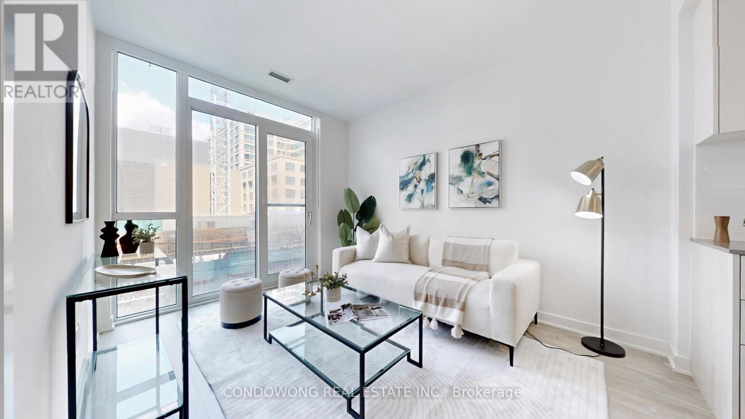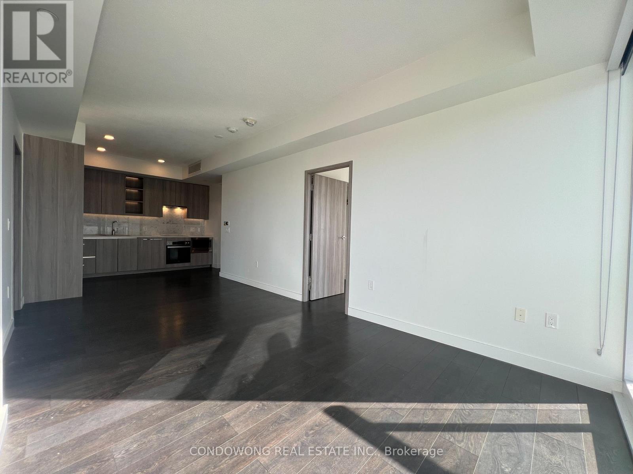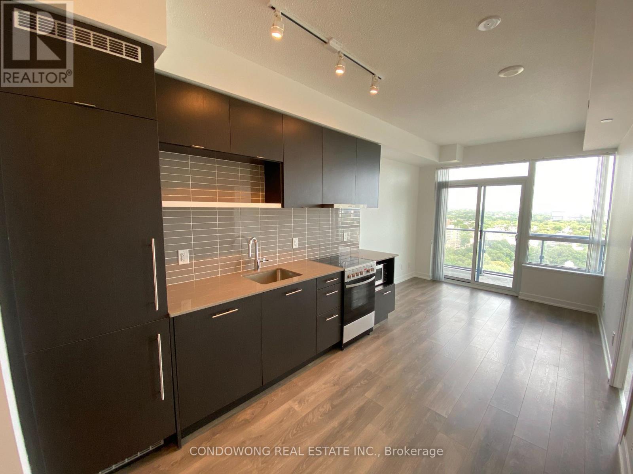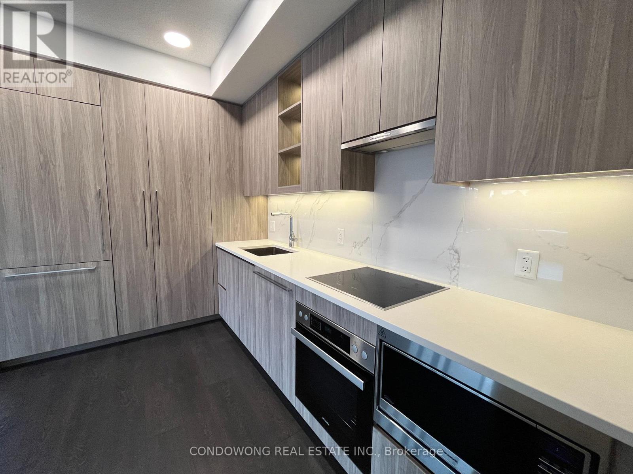3407 - 11 Yorkville Avenue
Toronto, Ontario
Brand New Never Lived 2 Bedroom 2 Bathroom Corner Suite (793 SQFT) with Parking and Locker at the iconic 11 Yorkville Avenue, a 62-storey architectural masterpiece developed by RioCan, Metropia, and Capital Developments in one of the worlds most prestigious luxury districts. Featuring a modern open-concept layout, this sophisticated residence includes built-in Miele appliances, a marble kitchen island with a wine fridge, a spa-inspired vanity, and a private locker. Soaring floor-to-ceiling, wall-to-wall windows and high ceilings fill the suite with natural light, creating a bright, airy ambiance. Perfectly positioned in a AAA location, just steps from Bloor-Yonge Subway Station, and within walking distance to the University of Toronto, Toronto Metropolitan University, Rotman School of Management, and Quest Language Studies, its an ideal home for students, faculty, and professionals. Enjoy proximity to Canadas top hospitals, major business districts, luxury boutiques, fine dining, and Michelin-starred restaurants, with cultural and entertainment destinations like the Royal Ontario Museum, Phoenix Concert Theatre, and Mattamy Athletic Centre just moments away. The neighborhood is defined by its international luxury retail, vibrant nightlife, and top-tier hotels like the Four Seasons and The Hazelton. With a perfect Walk Score of 100, access to Kensington Market for fresh produce, and nearby green spaces like Harold Town Park, Jesse Ketchum Park, and Asquith Green, this location blends lifestyle and convenience. Residents also enjoy world-class amenities including heated and cold infinity-edge pools, an elite fitness centre, spa facilities, rooftop Zen garden with BBQ lounge, business centre, wine dining room, Bordeaux lounge, guest suites, visitor parking, and a grand double-height lobby with 24-hour concierge, offering the ultimate luxury living experience in the heart of Toronto. (id:60365)
502 - 1414 Bayview Avenue
Toronto, Ontario
Experience the pinnacle of refined urban living in this meticulously crafted two-bedroom plus den, two-bathroom residence at 1414 Bayview Avenue. Situated on the fifth floor of an exclusive boutique building, Suite 502 blends modern sophistication with timeless elegance. Spanning 1,345 square feet, the thoughtfully designed layout offers both comfort and privacy, complemented by a versatile den ideal for a home office or nursery. The open-concept living and dining areas are bathed in natural light through wall-to-wall, south west-facing windows, enhanced by soaring ceilings and rich hardwood floors throughout. Both bedrooms enjoy tranquil west-facing vistas. The primary suite impresses with a custom walk-in closet and a spa-inspired en-suite featuring a floating double vanity, recessed lighting and walk-in rainfall shower. The second bedroom offers generous closet space, while a sleek three-piece bath with floating vanity and walk-in shower sits conveniently off the entryway. A dedicated laundry room adds everyday functionality. This exceptional residence includes one parking space and a large storage locker.1414 Bayview Avenue is a boutique building with just 44 luxury suites, celebrated for its elegant design, intelligent layouts, and premium finishes. (id:60365)
502 - 1414 Bayview Avenue
Toronto, Ontario
Stunning brand new condo bordering between coveted Leaside & Davisville Village. 1414 Bayview ave isa boutique building that boasts contemporary features & finishes. This premium suite comes with amassive 436 sqft terrace giving you the convivence of condo living with an outdoor space big enoughto entertain family & friends, with gorgeous tree lined views & city skyline. Steps to some ofmidtowns finest shops, restaurant's & bakeries. Easy access to downtown and public transit. (id:60365)
405 - 21 Clairtrell Road
Toronto, Ontario
Elegant Corner Suite in a luxury boutique building in Bayview Village neighborhood.This rare and beautifully upgraded 1,179 sq. ft. corner residence features a bright southwest exposure and an expansive 430 sq. ft. wrap-around terrace, offering both serene green views by day & sparkling city views by night.Step inside through a spacious foyer with double-door closet, leading into an open-concept living & dining area featuring floor-to-ceiling windows, high ceilings , built-in speakers, custom roller shades, engineered hardwood floors throughout and seamless access to the terrace.The open concept kitchen showcases high-end custom cabinetry, granite countertops and panelled built-in appliances. The split two-bedroom layout ensures privacy and comfort:The south facing primary suite, framed by a wall of glass overlooking lush treetops; includes an organized walk-in closet & a spa-inspired 4-pc ensuite with heated floor, floor-to-ceiling tiles and a B/I speaker.The second bedroom features a mirrored closet, direct access to a private terrace and a 3-pc bathroom with heated floor, a glass-enclosed shower and a B/I speaker.A sun-filled den with a large window and walkout to the terrace offers the perfect space for a home office or reading nook. Additional highlights include: In-suite laundry with ample storage, two-zone HVAC, two parking spaces conveniently located near the elevator and a Locker.Enjoy a tranquil lifestyle in this well-positioned boutique building, set back from busy streets yet steps from every convenience, Subway Station, Bayview Village Mall, Loblaws, shops, and restaurants, Highways 401 & 404, and YMCA facilities. Building amenities, including: 24 hr concierge, Gym, Rooftop garden with BBQ area, party room, Guest suite, Bike storage & visitor parking.Suite 405 is a truly special residence that combines luxury, comfort, and convenience; ideal for down-sizers and professionals seeking refined urban living in one of Toronto's most desirable neighbourhoods. (id:60365)
207 - 1239 Dundas Street W
Toronto, Ontario
Fantastic loft in one of Toronto's hottest and most vibrant neighbourhoods! Practical and efficient layout with great flow. Steps to Ossington's amazing restaurants, cafés, boutiques, nightlife, and transit. Recognized as one of the "coolest streets" in the city and the world. Perfect for first-time buyers, investors, or a stylish pied-à-terre. Walk to Queen West, Dundas West, and Trinity Bellwoods Park. Includes parking and locker. Incredible opportunity to live or invest in a high-demand location. Don't miss out! (id:60365)
612 - 53 York Mills Road
Toronto, Ontario
This luxury townhouse is situated in the highly sought-after Hoggs Hollow neighborhood, just a short walk to the York Mills TTC subway station for easy access to transit. Located at the intersection of York Mills and Yonge, enjoy proximity to top schools, shopping, dining, parks, and major highways. This 3-bedroom, 3-bathroom home offers over 1,000 sq ft of space with a rooftop terrace ideal for outdoor entertaining. Experience the convenience and lifestyle benefits of living in one of Toronto's most desirable communities. (id:60365)
E1005 - 555 Wilson Avenue
Toronto, Ontario
The Station Condo, Steps To Wilson Subway Station Close To Allen Rd, 401 And Yorkdale Mall, Laminate Flooring Throughout, Quartz Counter Top In Kitchen And Bathroom, Backsplash In Kitchen & Stainless Steel Appliances, 24/7 Concierge And Other Amenities. (id:60365)
1009 - 5 Mariner Trail
Toronto, Ontario
FULLY FURNISHED WITH ALL UTILITIES INCLUDED* Welcome to Harbour View Estates, part of the sought-after Concord City Place community. This fully furnished 1-bedroom suite offers a bright and functional open-concept layout, complete with a private balcony and modern finishes throughout. Residents have access to the building's impressive 30,000 sq ft Super Club, offering a full suite of amenities including an indoor pool, basketball court, tennis and squash courts, bowling alley, indoor running track, golf simulator, fully equipped fitness centre, and more. Located next to the Rogers Centre, you're within walking distance to the Financial District, Entertainment District, University of Toronto, Chinatown, and countless restaurants, cafes, and shops. TTC access is just steps away, making commuting throughout the city a breeze. (id:60365)
202 - 100 Dalhousie Street
Toronto, Ontario
Welcome to Suite 202 at Social, where convenience meets luxury. This one-bedroom plus den, one- bathroom unit offers north-facing views and is ideally located just steps away from public transit, boutique shops, restaurants, universities, and cinemas. Developed by Pemberton Group, Social is a prestigious 52-storey high-rise tower nestled in the vibrant heart of Toronto at the intersection of Dundas and Church. With its opulent finishes and stunning vistas, this residence boasts an array of indoor and outdoor amenities spanning 14,000 square feet, including a fitness centre, yoga room, sauna, steam room, party room, BBQ area, and more, inviting residents to indulge in a life of relaxation and leisure. (id:60365)
1809 - 85 Mcmahon Drive
Toronto, Ontario
The Luxurious Condo By Concord Seasons. Stunning View From Large Balcony. Amazing 80,000 Sq. Ft. Mega Club. Walk To Subway, Ttc, Ikea, Canadian Tire, Mall, Restaurants. Prime Location! Minutes From Ikea, Canadian Tire And More. (id:60365)
2409 - 365 Church Street
Toronto, Ontario
Beautiful 1 Bed Room Plus Den At The Church And Carlton Intersection, Walk To Subway, Ryerson U, U Of T, Loblaws, Hospitals, Restaurants, Eaton Center Mall And Business Center. 24 Hr Concierge. Very Well Managed & Maintained Condo. (id:60365)
609 - 25 Mcmahon Drive
Toronto, Ontario
SAISONS Is A Building That Focuses On Luxury Living In The Concord Park Place Community. This Stunning Unit Features 2 Bedroom, 2 Bathroom, 755 Sq ft Inside With A 138 Sq ft Balcony, **One Parking & One Locker Included. The High-End Finishes Modern Kitchen with Designer Cabinetry And Built-In Miele Appliances Make This Unit A Special Place To Be. Walk To Bessari on Subway Stations, Highway 401 And Dvp, Local Amenities, And Residents Will Have Exclusive Access To 80,000Sqft Mega club Amenities (Full-Sized Indoor Swimming Pool, Tennis,/Basketball Court, Etc.). (id:60365)

