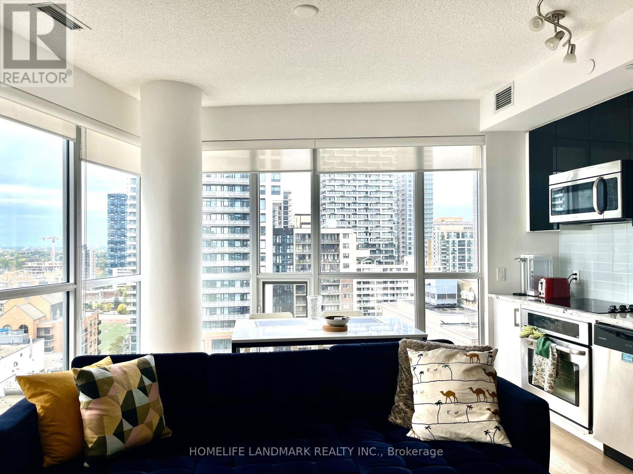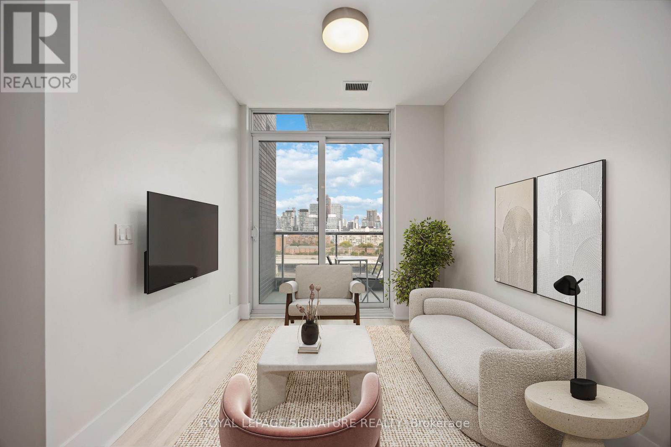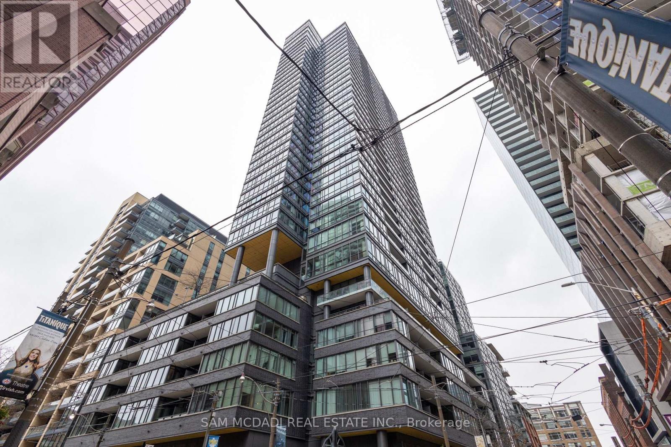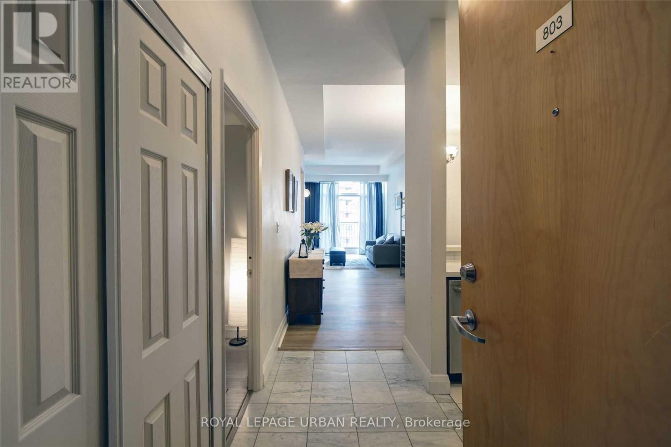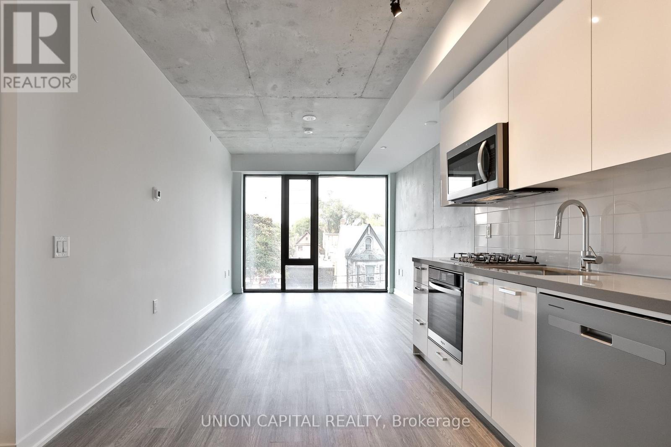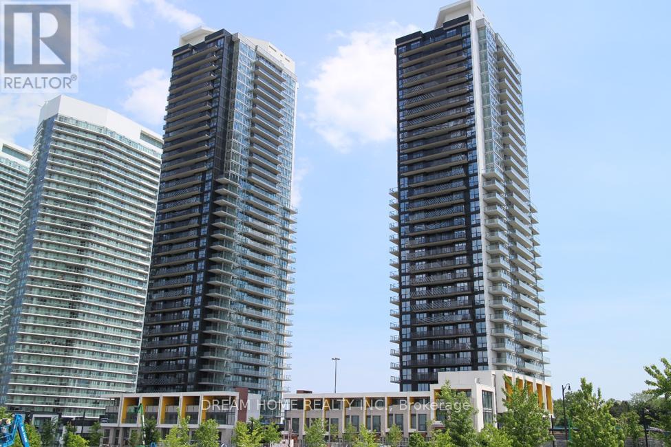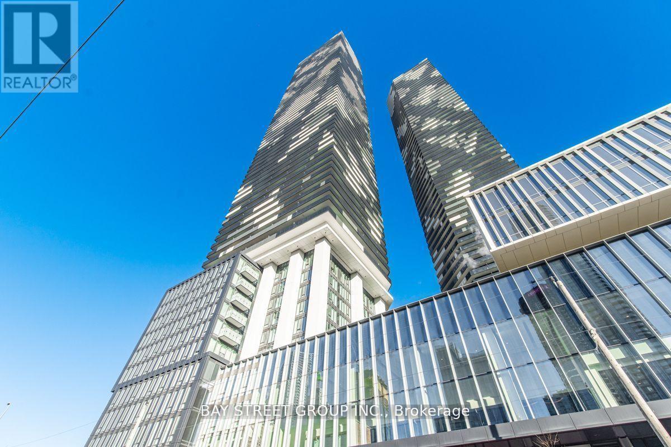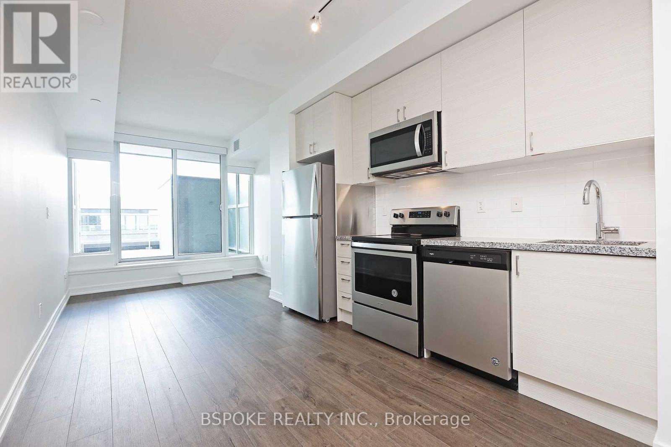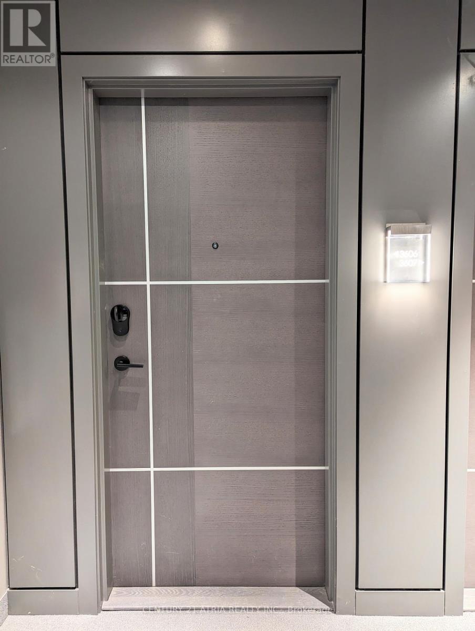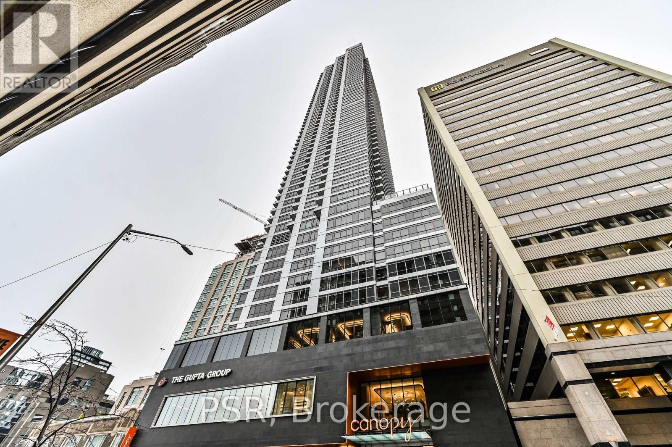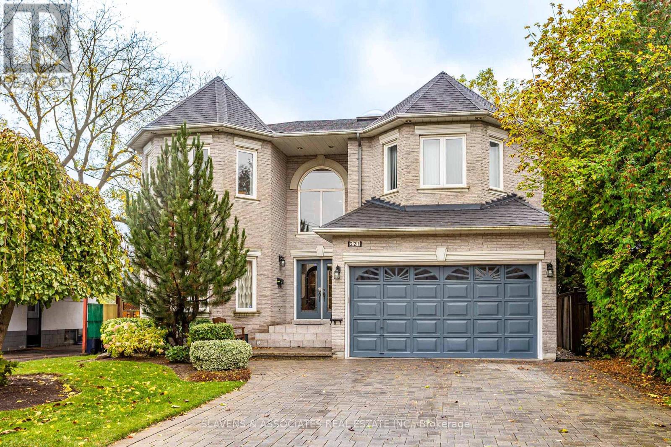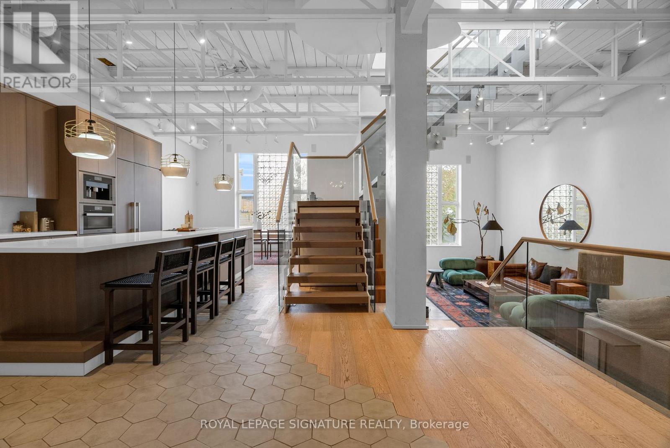1502 - 89 Dunfield Avenue
Toronto, Ontario
Absolutely Beautiful Northwest Views. High Quality Maintained Bright One Bedroom Plus Den (1+1), Open Concept Unit With A Huge Balcony. Large Windows And Plenty Of Natural Light Throughout. Walking Distance To The Subway And All. One Underground Parking And A Sizeable Locker Are Included. (id:60365)
G Ph 29 - 1 Edgewater Drive
Toronto, Ontario
Experience the perfect mix of luxury, lifestyle, and investment potential in this penthouse suite at Tridels Aquavista at Bayside. This freshly painted 472 sq. ft. suite features soaring 9' ceilings, wide-plank flooring, granite countertops and premium built-in appliances. Enjoy stunning north-west city views from every room and your private balcony. Steps from Sugar Beach, St. Lawrence Market, and the Distillery District, with parks, trails, and top dining at your doorstep. World-class amenities include an outdoor infinity pool, fitness and yoga studios, theatre and billiards rooms, rooftop BBQ area, and 24-hour concierge. Beanfield high-speed internet is included, and a new Marche Leo grocery store is opening right downstairs! This is modern waterfront living at its best and a smart investment for the future. PARKING AVAILABLE FOR RENT IN BUILDING (id:60365)
1108 - 8 Charlotte Street
Toronto, Ontario
Welcome to this stunning, large one-bedroom condo at the highly sought-after "Charlie Condos" in the heart of King West! Just steps away from Torontos vibrant entertainment district where you will find the city's finest dining, shopping, and nightlife. This bright and spacious residence offers an exceptional living experience. The open-concept layout is complemented by beautiful hardwood floors that flow seamlessly throughout, creating an inviting and modern atmosphere. The sleek kitchen boasts a large island, granite countertops & stainless steel appliances perfect for both cooking and entertaining. Floor-to-ceiling windows flood the space with natural light with a walkout to large open balcony overlooking the outdoor pool area provides a serene escape. Recently freshly painted, this unit also includes two convenient lockers for additional storage. Don't miss the chance to own this gem in one of Toronto's most desirable locations! **EXTRAS** The building is equipped with a fitness center, outdoor swimming & terrace, party & rec room, 24/7 concierge & security, visitor parking and much more. (id:60365)
803 - 8 Wellesley Street E
Toronto, Ontario
Perfect Downtown Location Right at Yonge/Wellesley Subway & Bus Station. Boutique Building Steps To UofT, Ryerson (Tmu), Hospital District, Queen's Park, Church/Wellesley Village, Bloor/Yonge Mink Mile & Yorkville Shopping & Countless Restaurants. Incredibly Bright, Airy & Spacious (841 Sqft) 1+1 Brm (Large Den W Closet Has Always Been Used As Bedroom) 1 Bath Suite. Soaring 10.5 Ft Ceilings & East Facing Juliette Balcony With Unobstructed Urban Views. Exceptionally Roomy Living & Dining Areas. Amazing Spaciousness For A 1+1. You Don't Get This Kind Of Space In The New Builds! Newer Living/Dining Laminate Floors, Newer Cooktop, Newer Stainless Steel Appliances All In 2021, Newer Reno'd Kit & Bath. This Unit Comes With T*W*O Exclusive Use Lockers! One On The Same Floor (8th) As The Suite & One Adjacent To Parking. Parking Is Owned. (id:60365)
202 - 195 Mccaul Street
Toronto, Ontario
Welcome to Bread Company Condos in the heart of Downtown Toronto! This newly built 2-bed 2-bathunit offers 800+ sq ft living space, including a primary bedroom with 4-pc ensuite. The floor-to-ceiling windows ensure the unit is bathed in natural light. The condo building boasts of its exceptional amenities, including Fitness Studio, 24-hour concierge, Yoga Studio, Tech center, and Co-work Space, and is conveniently located on University Ave/Dundas St W. Close to public transit, U of T hospital (Mount Sinai Hospital, Toronto General Hospital). Plenty of dining and entertainment options in the neighbourhood. (id:60365)
2311 - 85 Mcmahon Drive
Toronto, Ontario
3 Years Old Building By Concord. Seasons.1 Bedroom Unit Plus 1 Parking & 1 Locker. Open Concept Kitchen With Quartz Counter Top And Backsplash. 9' Ceiling. Floor To Ceiling Glass WindowBuilding Features Touchless Car ,24 Hrs Concierge, Mins Walk To Bessarion Subway Station, Easy Access To Ttc, Park , Ikea, Hospital, Canadian Tire, Mall, Restaurants,Hwy401,404/Dvp And Oriole Go Station. (id:60365)
4909 - 138 Downes Street
Toronto, Ontario
The Iconic Sugar Wharf Condominiums By Menkes! 1 Bedroom Unit with Lake and City Views. Floor-to-Ceiling Windows, 9-Foot Ceilings. Sleek Open-Concept Kitchen with Built-In Miele Appliances. Engineered hardwood floors, quartz countertops. State-of-the-Art Fitness Centre, Indoor Swimming Pool, Party/Meeting Room, Theatre Retreat, Rooftop Terrace with BBQ Area, 7/ 24-hour Security, and Much More. Located on East Bayfront Toronto Waterfront, only Ten Minute Walk to Union Subway Station, with Direct Access to Future P. A.T. H. Steps from Lake Ontario, Sugar Beach, Water's Edge Promenade. Restaurants, LCBO, Loblaw, Farm Boy Supermarket, Trails, and Parks. Locker Included. This fast-growing neighborhood includes East Bayfront's bustling innovation corridor, anchored by the Waterfront Innovation Centre. Nearby TTC bus stop on Queens Quay East to downtown Toronto, 5 mins drive to Gardiner Expressway! (id:60365)
350 - 621 Sheppard Avenue E
Toronto, Ontario
A bright, spacious and very well kept 1 bed plus den at Vida Condos! Unit features high ceilings, floor to ceiling windows, laminate flooring, granite counter and full-sized appliances. A large private balcony facing south to enjoy the summer. Bright & immaculately maintained corridors. Includes 1 parking. Groceries, restaurants, coffee shops, LCBO, North York General Hospital, Bayview Village Shopping Centre & subway station all within walking distance. Amenities include: exercise room, games room, meeting/party room, large visitor parking area, and much more! (id:60365)
3606 - 100 Dalhousie Street
Toronto, Ontario
The Social Condo, A 1 Year Old Building, Developed By Pemberton Group. Welcome To This Luxurious 1 Bedroom Unit With An Open Balcony, East Facing, Overlooking Toronto's City Views And Views Of The Lake. Close To Ryerson Uni., George Brown College, Eaton Centre, Fin. District, Hospital, Yonge Subway Line. A Dream Unit For Yonge Professionals And Students To Live In. Transit Streetcar On The Floor Of The Building. About 5MinWalk To Subway Station. Upscale And Luxurious Living With 24Hrs Concierge (id:60365)
4409 - 395 Bloor Street E
Toronto, Ontario
Luxury Living In The Heart Of The City With The Nearly-New Rosedale On Bloor Condos. Enjoy A Breathtaking, Unobstructed Eastern Views Of The Don Valley Parklands From This One-Bedroom Unit, Featuring Floor-To-Ceiling Windows That Fill The Space With Natural Light, Offering A Stunning Vista. Conveniently Located, It's Just A 1-Minute Walk To Sherbourne Subway Station And A Short Stroll To Yonge/Bloor And The University Of Toronto. Indulge In The Vibrant Lifestyle Steps Away In Yorkville - Home To High-End Boutiques, Renowned Restaurants, And Trendy Bars. This Is A Rare Opportunity To Embrace Upscale Urban Living. Tons Of Amenities In The Building, Including An Indoor Pool, Gym, 24 Hr Concierge, Party/Meeting Room, And More. Step Outside To Enjoy Easy Access To The Subway, Shopping, Dining, Museums, Theatres, And More. (id:60365)
221 Pleasant Avenue
Toronto, Ontario
Custom Built Original Owner Home. Featuring Over 5500 sq. ft. Of Total Living Space. Grand Foyer With Skylight; Kitchen Walkout To Oversized Trex Deck (2023) And Fenced Yard. Large Primary Bedroom With 6-Piece Ensuite, 3 Walk-In Closets And A Makeup Vanity Desk. Loads Of Built-In Shelving And Closet Space; Walk-out From Laundry Room To Garage. Steps To Parks, Schools, TTC, Yonge-Steeles-Bathurst St. Shops and Restaurants. (id:60365)
209 - 676 Richmond Street W
Toronto, Ontario
Experience authentic loft living with all the modern comforts you desire. This luminous two-story haven features soaring 20-foot ceilings, exposed ductwork, striking skylights, and a bespoke staircase that makes a bold architectural statement. Originally converted into just 19 unique lofts in 1996 by acclaimed architect Bob Mitchell, the building has been thoughtfully renovated with custom finishes throughout. Step into a sunken living room accompanied by a cozy fireplace perfect for relaxing. Just off the living area, a stunning open-concept den perfect for an office with amazing built-ins. The home boasts a massive primary bedroom with a spa-like ensuite that opens directly onto a private balcony, your own serene escape in the city. With three spa like bathrooms included in the unit, comfort and convenience are never compromised. An expansive eat-in kitchen and generous size dining area make hosting effortless, while the included parking spot and furnished interiors add ultimate ease to everyday living. Tucked between King West and Queen West, this rare gem captures the essence of New York loft living right in the heart of Toronto. (id:60365)

