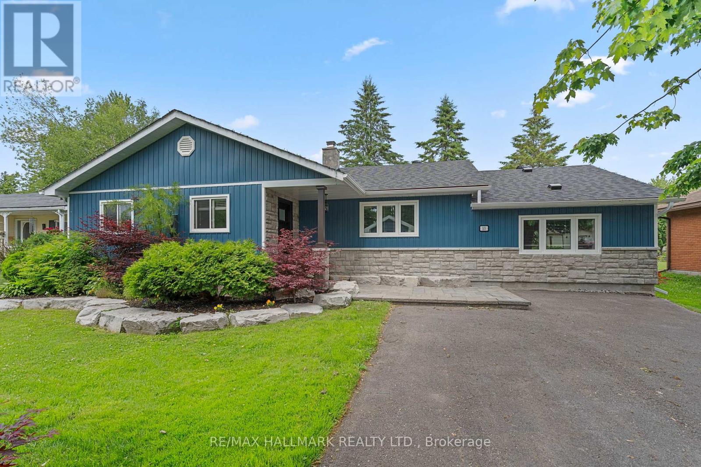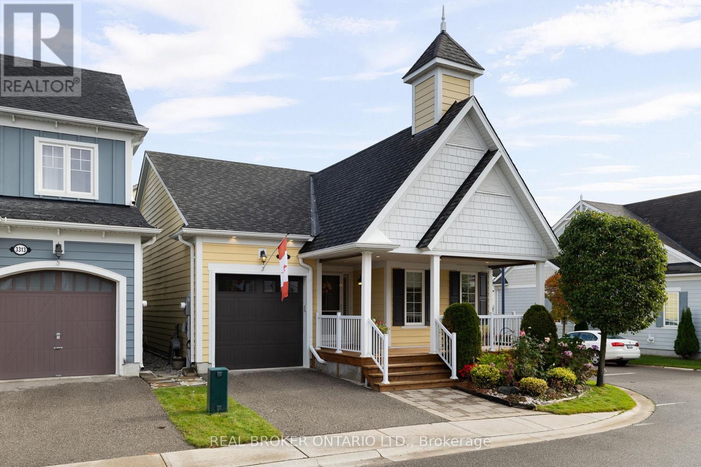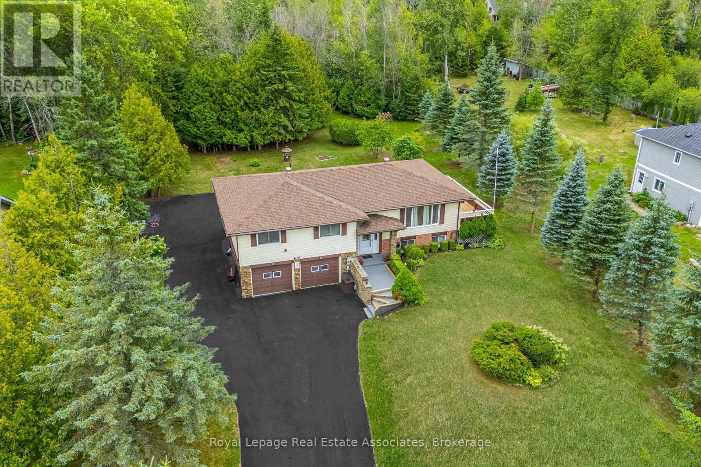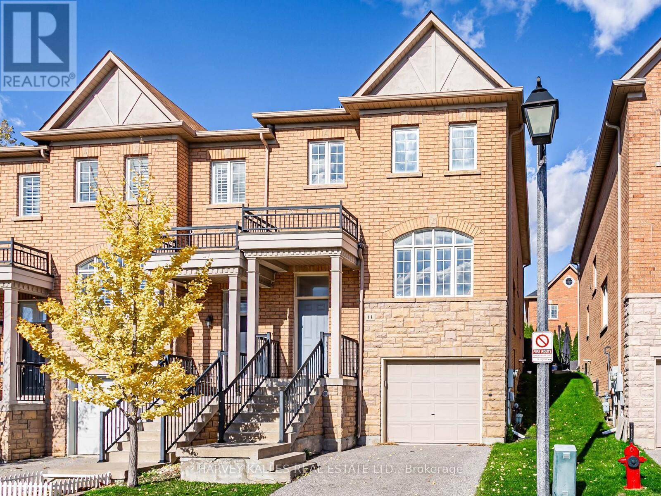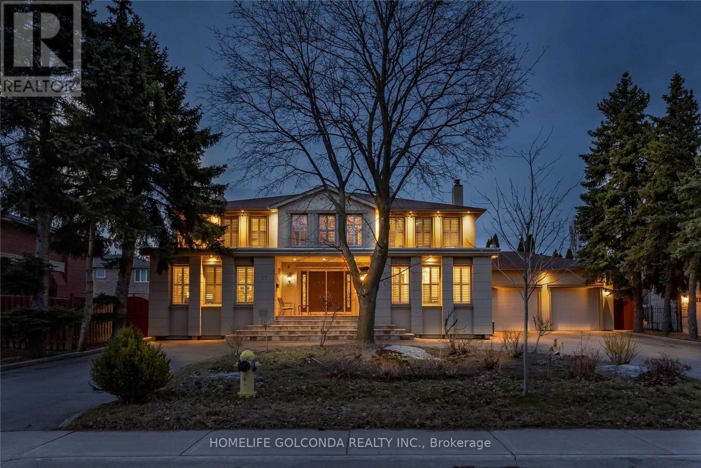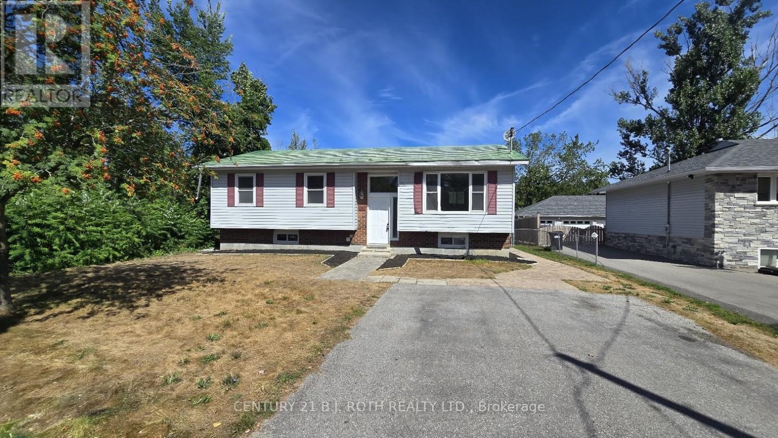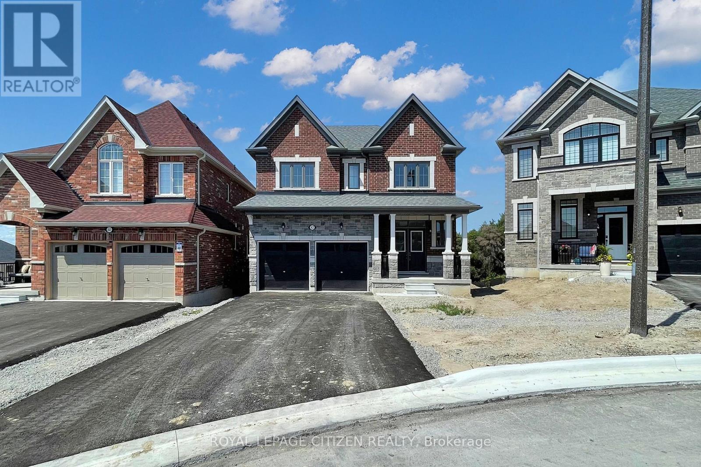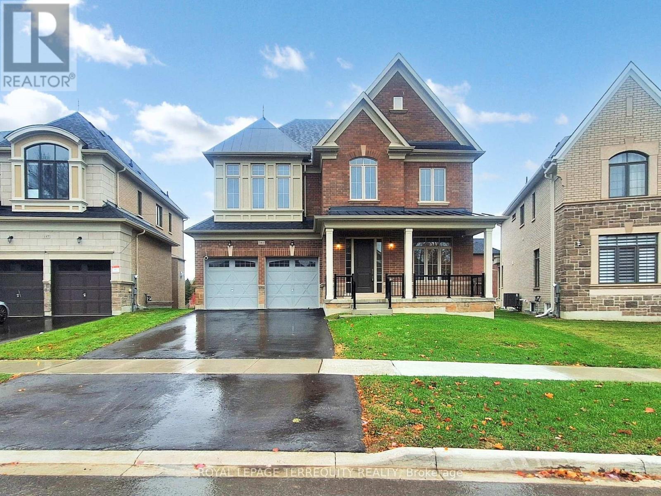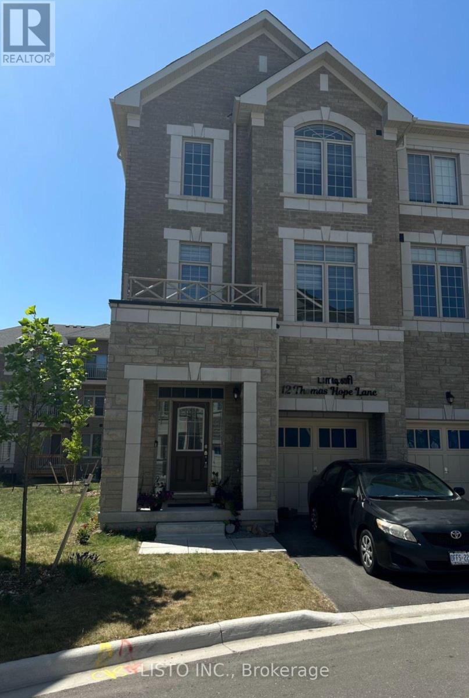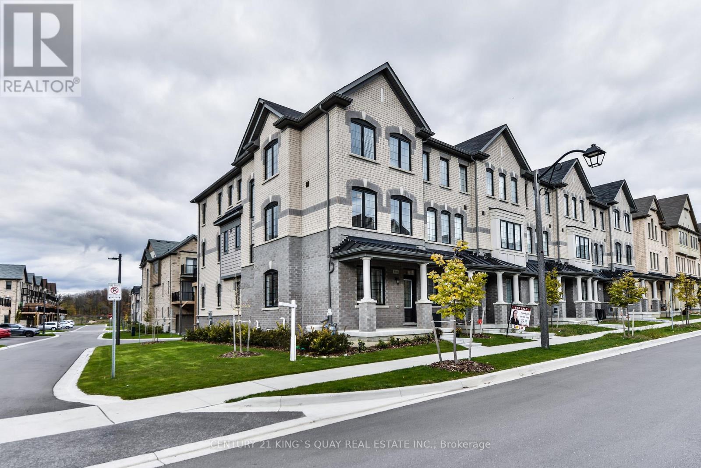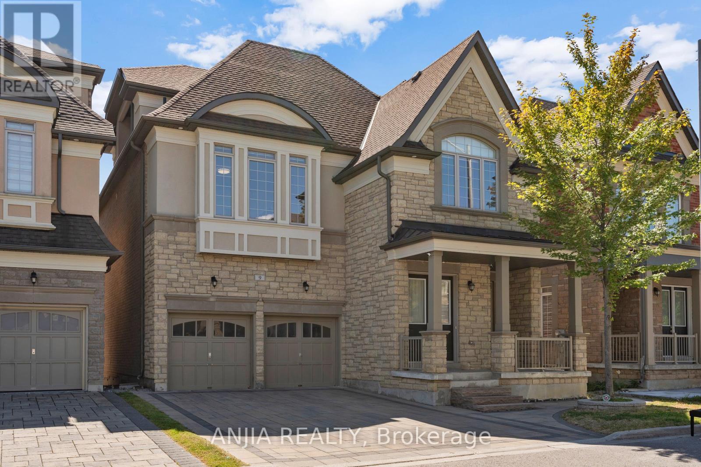13 Pinetree Court
Ramara, Ontario
**OPEN HOUSE Saturday & Sunday November 8th & 9th From 2-4PM** Welcome to 13 Pinetree Court, a beautifully updated Lagoon City waterfront home featuring 3 bedrooms and 2 baths, located on a quiet cul-de-sac in the sought-after waterfront community of Lagoon City in Brechin, Ontario-often referred to as the "Venice of the North" for its scenic canals and boating lifestyle. This move-in ready bungalow offers 70 feet of private waterfront on a navigable canal with direct boat access to Lake Simcoe, perfect for boating, fishing, kayaking, and enjoying four-season outdoor living. Situated on a deep 200-foot lot, the property features a fully fenced backyard with a hot tub, gazebo, and spacious deck ideal for entertaining or relaxing by the water. The professionally landscaped front yard adds curb appeal with elegant stonework and ample parking for vehicles and watercraft. Inside, the home offers a bright and modern open-concept layout with a split floor plan for added privacy, making everyday living and entertaining effortless. Extensively renovated approximately five years ago, the home includes numerous updates such as a new furnace (2020), roof (2020), windows and doors (2020), vinyl siding (2020), exterior landscaping (2020), air conditioner (2020), and attic insulation (2023) for enhanced energy efficiency and year-round comfort. As a resident of Lagoon City on Lake Simcoe, you'll enjoy access to a private residents-only beach, full-service marina, scenic walking trails, and a vibrant social calendar through the Lagoon City Community Association, which hosts events and activities year-round. Just 90 minutes from the GTA, this property is ideal as a full-time home, weekend getaway, or waterfront investment property. Don't miss your chance to own a canal-front home in one of Ontario's most unique and vibrant waterfront communities. Floor plans photo #43. Flexible closing available, this is a freehold property, no monthly fees. (id:60365)
3315 Beach Club Boulevard
Severn, Ontario
Step inside this model-home-designed bungalow loft with hardwood floors, granite kitchen counters, pot lights, and warm wall sconces that bring the space to life. The bright living area opens to a covered front porch - a peaceful spot to enjoy morning coffee or the glow of the lake in the evening.The home features 2 bedrooms and 3 full bathrooms, including a primary ensuite with an upgraded multi-head shower. Accessibility is built in with a chairlift on the stairs, and peace of mind comes standard with a whole-home generator.Downstairs, the partially finished basement adds a cozy rec room and full bath, plus over 700 sq ft of unfinished space ready for future bedrooms, a gym, or hobby area.Outside, everything's taken care of - grass cutting, snow removal, and gated security are all included. Residents also enjoy over 300 ft of private sandy shoreline, a beach house with washroom, lounge, and TV for community gatherings, and the kind of neighbourly energy that makes this spot special.Enjoy the lake without the upkeep - this is true lock-and-leave living at its best.Offered at $749,000. Book your private showing today. (id:60365)
69 George Avenue
Wasaga Beach, Ontario
Location & lot size are what set this property apart from others. 69 George Ave is just steps from Georgian Bay, minutes from Collingwood or Wasaga Beach. Set on a private 0.87-acre lot with your own treed forest, trails, flat green space, gardens & plenty of paved parking for vehicles, trailers, equipment & more!!! This 3-bedroom, 2-bath raised bungalow has an open-concept main floor with large bright windows throughout, laminate floors, freshly painted & updated lighting. The kitchen features a gas stove, ample cabinetry, excellent storage, a peninsula & overlooks the beautiful backyard. The large living & separate dining area has a walk-out to an oversized back deck, great for morning coffee. The primary bedroom offers a double closet, semi-ensuite & its own private balcony, while two additional bedrooms also feature double closets & natural light. The main floor is finished with a 4-piece bathroom. You will be pleased with the over size of each room in this home. The finished basement includes a separate entrance to the garage, a rec room with a gas fireplace & above-grade windows, a 3-piece bathroom, an office area with tile flooring, a laundry room & more storage. The large backyard is built for relaxation & entertaining with a firepit area, gardens, mature trees, a large paved patio area, a large shed, under-deck storage & potential for a pool or basketball court. A 25x30 two-car garage double deep depth perfect for workshop or extra car parking & a driveway with space for 10 or more vehicles mean there's parking for family, friends & even your boat or RV. This well-maintained home combines practical living with incredible outdoor space in a sought-after location, making it a fantastic opportunity to enjoy everything Wasaga Beach has to offer. Just minutes from Collingwood, the beach, local trails, shopping & a short walk to Georgian Bay, your dream home awaits. Roof(2021), New Doors on Shed(2024), Deck Boards(2024). Sealed Driveway(2025). (id:60365)
3 Georgian Grande Drive
Oro-Medonte, Ontario
If you are dreaming of more space, more nature, more balance while not giving up any amenities of city living then keep reading. This home caters to those looking for a carefully crafted property with ample space in an environment that also provides a real sense of connection and community. Whether you are looking for a lifestyle change or already know how special living up north is and want to take it to the next level this home is for you. Backing on to protected land, this home is stunning with an amazing great room with vaulted ceilings, a floor to ceiling stone wood burning fireplace, a fabulous chef's kitchen, wonderful primary with spa like ensuite and tasteful decor and hardwood flooring throughout. The lower level has a fabulous recreation room with a walk out to a huge back yard, 2 additional bedrooms and tons of storage. Enjoy year round activities including walking and biking trails, skiing, golf, stargazing and of course full access to the Braestone farm which provides, berry and pumpkin picking, the sugar shack, and a brand new forest school for JK/SK that follows the Ontario required curriculum. Life is special at Braestone! (id:60365)
11 - 700 Summeridge Drive
Vaughan, Ontario
Welcome Home To This Rare Gem In The Heart Of Thornhill Woods! This Lovingly Maintained, Thoughtfully Upgraded 3 Bed, 3 Bath End-Unit Townhouse Offers Over 2,000 Square Feet Of Bright, Open-Concept Living! Spacious Living And Dining Areas - Perfect For Entertaining, A Modern Kitchen Featuring Stainless Steel Appliances, Granite Countertops And A Breakfast Island That Overlooks The Family Room With A Walkout To The Backyard. The Second Floor Offers A Large Primary Suite With Walk-In Closet And 5-Piece Ensuite Bath, Two Additional Bedrooms And A Wonderful Bonus Area. As Well As A Full, Partially Finished Basement. Low POTL Fee Includes Landscaping/Snow And Garbage Removal. Ideally Located In The Desirable Stephen Lewis Secondary School District, Just Steps To Hwy 7/407, Rutherford GO Station, Parks, Cafes, Shops, And Restaurants. Don't Miss Out On This Incredible Opportunity! (id:60365)
27 Dorwood Court
Vaughan, Ontario
Rare Opportunity To Live In The Desirable Islington Woods Community. Just Under 7,000Sqft. Of Living Space. Located At The Start Of A Quiet Cul-De-Sac On A Premium Lot With Horseshoe Driveway. Gourmet Eat In Kitchen With Granite Counters, Limestone Backsplash & Floor. Kitchen Walk Out To Large Patio Overlooking In-Ground Pool. Main Floor Family Room (W/O To Patio),2 Walk Ups From Fully Finished Basement Which Includes Kitchen, 5th Bedroom, Full Washroom, Rec (id:60365)
698 Burton Drive
Innisfil, Ontario
Beautiful 1204 sq ft home that's perfect for those looking to get away from the hustle and bustle of the city. Lovely, newly renovated bungalow on a quiet street, with a semi-finished basement for storage (with a den). Laminate flooring throughout the home, no need to worry about past occupants' pet fur, smells and dust like homes with carpets. Roomy kitchen walks out to the backyard and is perfect for making dishes without bumping into one another. Separate dining and living area, with plenty of space for all your furniture and entertaining guests. This bungalow sits on a large lot, perfect for those who love to garden or lounge with a cup of coffee while listening to the birds in the morning. Seeking a single, couple, or small family. Enough parking for 4 cars. We are seeking a minimum 1 year lease. Utilities extra. (id:60365)
82 Lawrence D. Pridham Avenue
New Tecumseth, Ontario
Welcome to the "Sugar Maple - B" By Highcastle Homes on court, premium large deep lot. This wonderful new community nestled between Hwy 50 and Hwy 27 just north of Toronto. Honey Hill community is in beautiful and tranquil Alliston. A brilliant master planned community nestled harmoniously amongst the natural beauty of the landscape and the perfect place to put down roots. Here you'll enjoy an ideal combination of wide open spaces near modern amenities - close to shopping, restaurants, recreational facilities, mature greenspace and much more! This new Highcastle Homes community is designed with your family's lifestyle in mind. Each model showcases spectacular features, spacious floorplans and timeless architecture. *ATTENTION!! ATTENTION!! This property is available for the governments 1st time home buyers GST Rebate. That's correct, receive up to $50,000 -5% GST rebate. Note: this rebate ONLY applies to NEW HOME DIRECT BUILDER PURCHASE. INCREDIBLE VALUE - NOT TO BE OVERLOOKED!! (id:60365)
161 Cranberry Lane
Aurora, Ontario
Premium Location....Luxury living in Aurora Highlands with premium finishes in one of Aurora's most coveted neighbourhoods, surrounded by scenic trails & prestigious King's Riding Golf Club. $$$ spent on premium upgrades. Light-filled layout with soaring 10; ceilings on main floor, offering a grand feel. A formal dining room sets the stage for memorble gatherings, while upgrades hardwood floors on main and 2nd floors. The chef-inspired kitchen features quartz countertops, Wolf & sub-zero appliances, custom cabinetry, oversized island & huge eat-in area and a servery. A huge deck off the kitchen. An open concept Great room with a gas fireplace. Versatile main floor office/library provides a quit, sophisticated workspace ideal for all kinds of professionals. Upstairs are 4 spacious bedrooms. Primary bedroom boasts oversized sleeping space which can accommodate a living space as well, massive walk in closet, ensuite offers a separate shower and tub with 2 sinks. Separate entrance for the basement can serve as a nanny suite or in-law suite once finished to create privacy and separation. (id:60365)
12 Thomas Hope Lane
Markham, Ontario
Welcome To Fair Tree On The Forest! Luxury Townhome in Markham's Fast-Growing Neighborhood In Cedarwood. This Well-Maintained Home Is Ready To Offer * 1 ROOM On The Third Floor * For Lease Available For Immediate Occupancy. Featuring a bright and spacious layout, this home comes with all utilities included, so you can enjoy hassle-free living without worrying about extra bills ( Bonus: High Speed Internet Included ). Whether you're a busy professional, a student, or simply looking for a peaceful retreat, this home offers both convenience and comfort. * Shared Living, Kitchen, and Laundry, Shared 4Pc Washroom Enjoy a smoke-free, pet-free environment, providing a fresh and quiet living space. Don't Miss Your Chance! Book Your Viewing Today! Plenty of PARKING AVAILABLE on the streets nearby. (Contact For More Details!) (id:60365)
104 Frederick Wilson Avenue
Markham, Ontario
Luxury 3-Story Corner End Townhome. 2200 sq ft, 9 Ft Ceiling On Main Floor And Second Floor. Lots Of Windows For Natural Light. Open Kitchen With Granite Counter Top, Stone Backsplash, Centre Island Great Room Walk-Out To Large Deck. Top Schools (Bill Hogarth S.S, Cornell Village P.S). Minutes From Shopping, Restaurants, Go-Transit, Stouffville Hospital, Cornell Community Centre. (id:60365)
9 Mario Avenue
Markham, Ontario
Stunning One-of-a-Kind Luxury Home in Cachet! Offering over 5,200 sq. ft. of living space with 10 ft ceilings on the main floor and 9 ft ceilings on the 2nd, 3rd floors and basement. This home features over $200K in upgrades, including freshly painted interiors, a renovated kitchen with quartz countertops, backsplash, stainless steel appliances and custom cabinets, as well as a renovated powder room. Modern light fixtures and pot lights highlight the main floor, complemented by wainscoting throughout the house. The master bedroom ensuite has been fully renovated, with a custom-built walk-in closet, while the 3rd floor boasts brand new carpet. Additional upgrades include zebra blinds throughout and professional interlocking in both the front and backyard, with no sidewalk. Brand new furnace (2025). Move-in ready with luxury finishes top to bottom! Located in an exceptional school district, St. Augustine Catholic High School (#4/746 Fraser Ranking), Lincoln Alexander Public School (9.8/10, Markham Ranked #1 in 2024), Unionville High School (Art). Enjoy unparalleled convenience within walking distance to parks, trails, schools, restaurants, cafes, T&T Supermarket, Cachet Shopping Centre, and Kings Square Shopping Centre, with quick access to Hwy 404 & 407, GO Station, Costco, Shoppers Drug Mart, major banks, Downtown Markham, Markville Mall, First Markham Place, and all other essential amenities. (id:60365)

