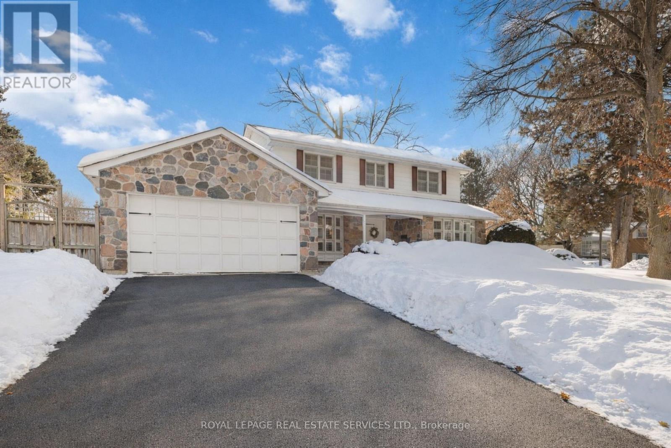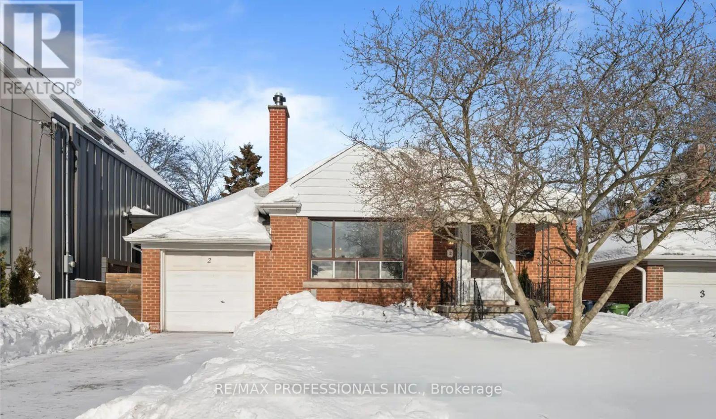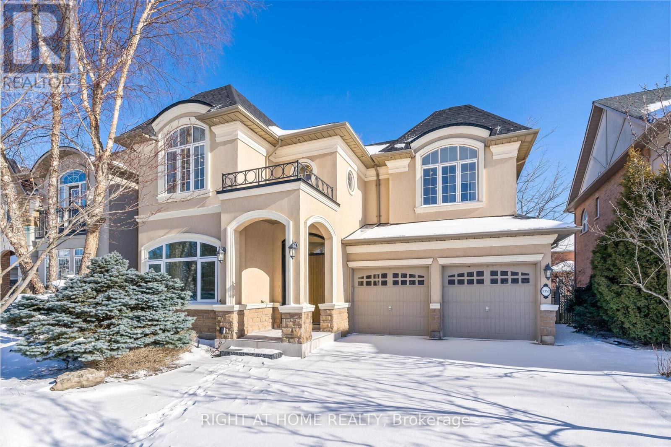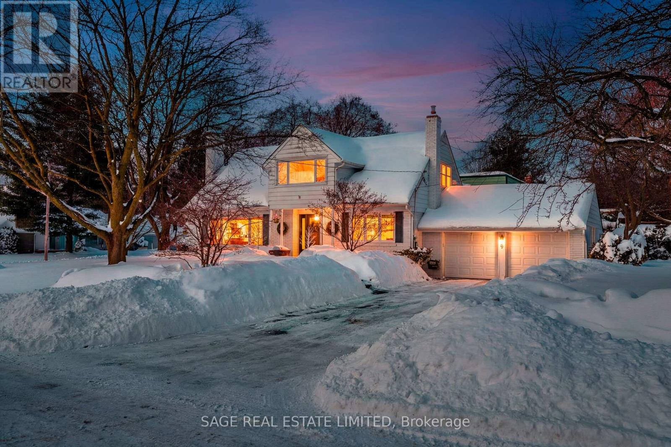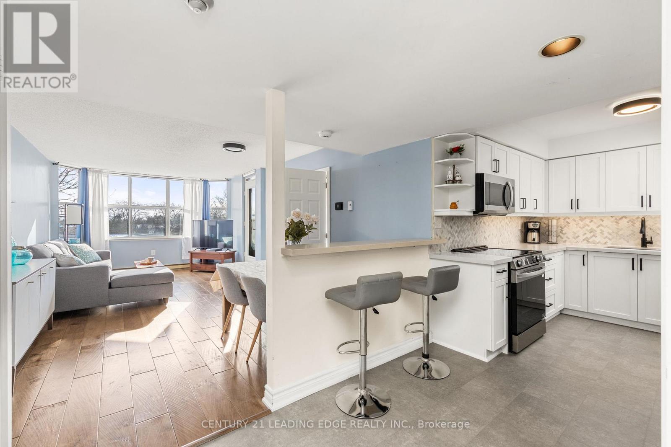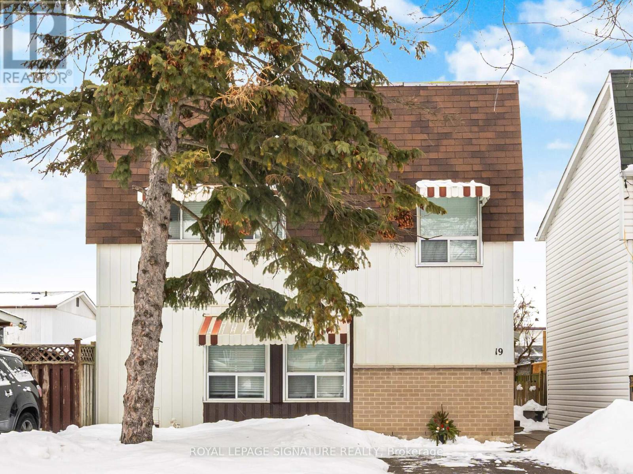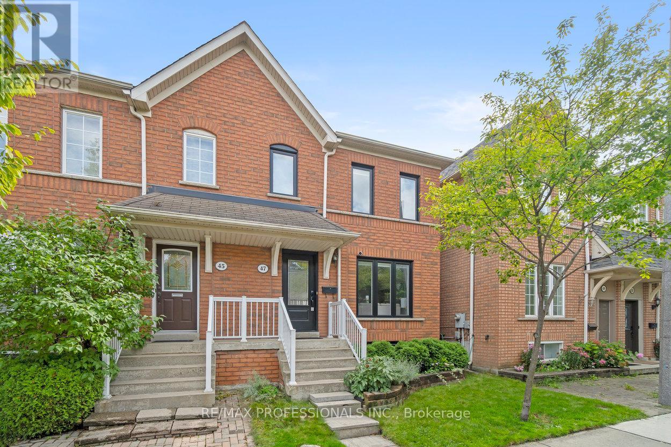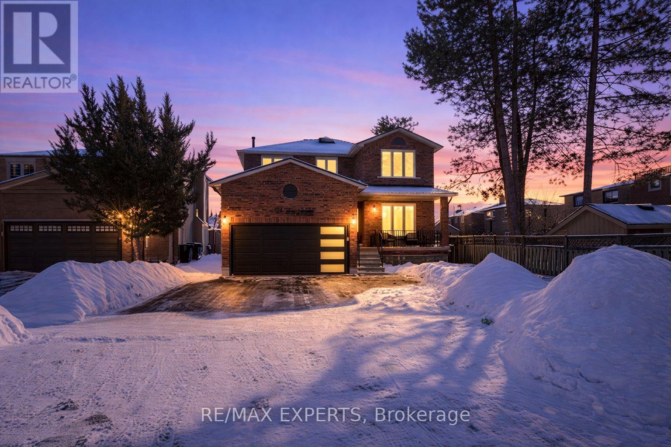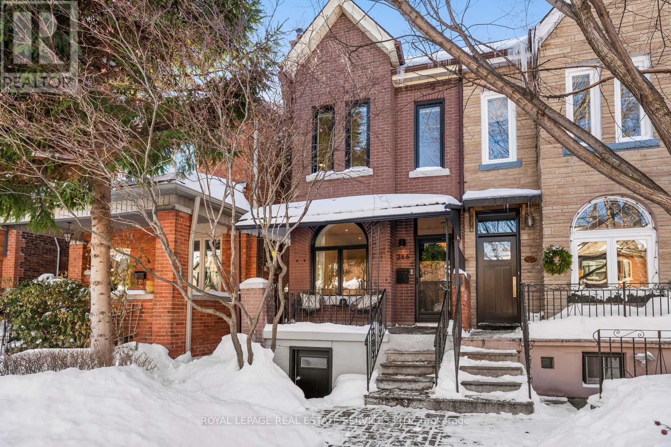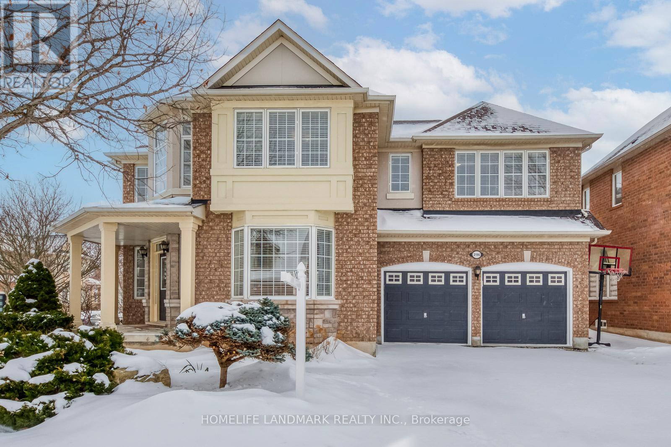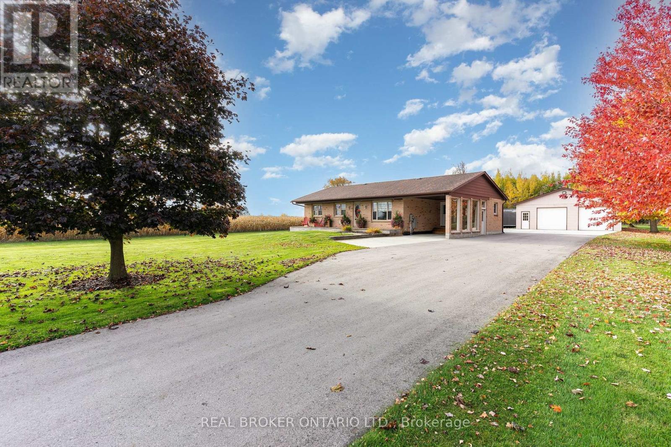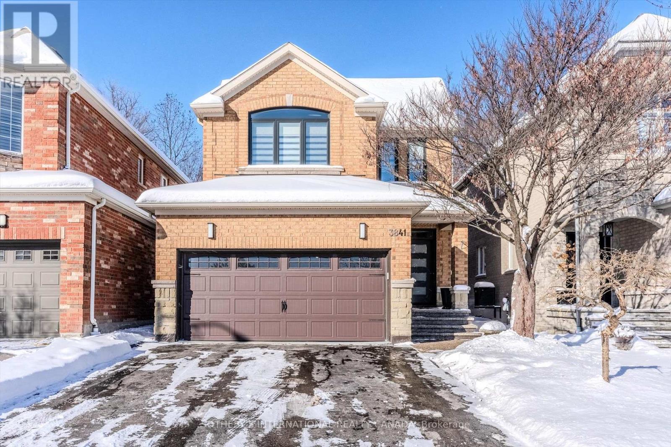2 Cherry Post Crescent
Toronto, Ontario
Offered for the first time since 1966, this is the kind of home that tells a story the moment you step inside. Lovingly cared for by the same family for decades, it has been the backdrop to everyday moments, celebrations, and generations of memories in the heart of the cherished Markland Wood neighbourhood.With 4 bedrooms and 3 full bathrooms, the home blends timeless charm with over $100,000 in thoughtful updates designed to honour its character while enhancing everyday living. The kitchen-beautifully renovated with a top-of-the-line Perola design-is where mornings begin under the soft light of a greenhouse window, and evenings unfold around premium stainless steel appliances and generous workspace. A carefully planned kitchen extension adds space to gather, connect, and create new traditions.Sunlight pours through large bay windows framed by custom California shutters, while Pella windows and French doors with built-in privacy blinds offer comfort, quality, and quiet moments of retreat. Storage is abundant throughout, making family life effortless and organized.Outside, the backyard feels like a private escape-thoughtfully landscaped with a custom Islington Nursery patio and fencing, perfect for summer dinners, morning coffee, or simply unwinding at the end of the day. Just a few streets away, the renowned Markland Wood Golf Club anchors the neighbourhood with its sense of community and lifestyle.With a new driveway (2022), furnace and air conditioner updated in 2020, and a location that has stood the test of time, this is more than a house-it's a home ready to welcome its next chapter. (id:60365)
2 Greenmount Court
Toronto, Ontario
Welcome Home! A Rare 3 Bedroom Bungalow Sitting Atop A Large, North Facing, Flat Lot (44 x 115 feet - Not A Corner Lot) Located on a Quiet Cul-De-Sac in Desirable Sunnylea! This Lovely Home Has Been Cherished by the Same Family for Over 60 Years, Is Full of Potential and Awaiting Your Vision! Deceptively Large Bungalow Features A Bright and Spacious Living Room with Wood-Burning Fireplace and Separate Formal Dining Room; Sizeable Original Kitchen with Updated Appliances; 3 Generous Bedrooms; Charming Art-Deco Style 4 Pc Bath; Wide Hallway, Wide Foyer and Lots of Storage. Lower Level Has Separate Side Entrance and Boasts High Ceilings - A Blank Canvas with Tons of Unfinished Space Waiting to be Redesigned for All of Your Families Needs! Everybody Loves Sunnylea - A Favourite West End Neighbourhood for Good Reason: Child Safe Location with Friendly Neighbours, Located within Walking Distance of Parks, TTC, Shops of the Kingsway/Queensway and Excellent Schools. Easy Access To All Amenities, Highways, Airport, Downtown. A Very Special Home in a Wonderful Neighbourhood For First Time Buyers, Upsizers, and Downsizers Alike - Don't Miss This One! (id:60365)
3352 Petrie Way
Oakville, Ontario
An extraordinary opportunity to own a fully upgraded luxury home in one of the area's most sought-after communities, just steps to the lake. Ideally located within walking distance to Shell Park Beach, scenic nature trails, and the shoreline, with the shops, dining, and charm of downtown Bronte only a short drive away. This spectacular residence showcases extensive high-end renovations and premium finishes throughout. The home features a state-of-the-art chef's kitchen equipped with Jenn-Air appliances, high-end cabinetry, sintered stone countertops and flooring, and a fully appointed servery. The impressive open-to-above family room is highlighted by a decorative fireplace and architectural fluted panel detailing. Engineered hardwood flooring flows throughout the home, complemented by custom wainscoting on the main level and modern, top-quality electrical fixtures. The second level offers four generously sized bedrooms and three luxurious bathrooms. The professionally finished legal basement features a full kitchen, laundry, two bedrooms, two bathrooms, and a separate entrance. Additional upgrades include new roof and professional landscaping further enhancing long-term value and peace of mind. This home truly is a rare blend of luxury, lifestyle, and location. (id:60365)
4 Elstree Road
Toronto, Ontario
FAMILY LIVING, SURROUNDED BY THE BEST. Welcome to 4 Elstree Road, a charming 3-bedroom home on a generous 55 x 125 ft corner lot in the heart of Humber Valley Village. Offering fantastic value, this move-in-ready property provides the ideal opportunity to enjoy as is, renovate to your taste, or build your dream home in a premier Toronto neighbourhood. The home is filled with natural light thanks to its corner-lot setting and abundance of windows. The open-concept main floor creates a bright and welcoming living space, with lovely views of mature trees and beautiful neighbouring homes-perfect for both everyday living and entertaining. Located in one of Toronto's most desirable and family-friendly communities, 4 Elstree Road is within the highly coveted Humber Valley Village Junior Middle School and Richview Collegiate Institute school districts, and nearby to Kingsway College private school. The area is also home to some of the city's best golf, including the prestigious St. George's Golf Club, as well as popular parks and trails. Commuters will appreciate the convenience of a 15-minute drive to Pearson Airport and approximately 20 minutes to Toronto's Financial District. This is a rare opportunity to secure a home with excellent long-term potential in an exceptional neighbourhood. (id:60365)
206 - 2199 Sixth Line
Oakville, Ontario
Welcome to this bright and beautifully maintained 2-bedroom condo that offers a coveted southfacing exposure. This carpet-free unit includes two parking spaces- a rare find! Enjoy ensuite laundry, a spacious primary bedroom with walk-in closet, and a second bedroom with a walk-out balcony. The updated kitchen shines with newly upgraded flooring, quartz countertops, stainless steel appliances, an elegant backsplash, and wooden cabinetry complete with undercabinet lighting. A 4-piece bath and a fully functional alarm system add to the home's comfort and convenience. Residents enjoy an impressive selection of building amenities, including a library, party room with full kitchen, pool table, exercise room, and even a car wash. With a bus stop right outside, commuting couldn't be easier. Ideal for first-time buyers, downsizers, or work-from-home professionals, this move-in-ready condo is ideally located close to shopping, restaurants, medical offices, pharmacies, schools, a hospital, and major shopping centres. The building itself is exceptionally clean, well-managed, and known for its friendly, community-oriented atmosphere. An active weekly social committee hosts activities like Bingo, Scrabble, and card nights- come for a showing and you'll quickly see just how welcoming the neighbours are! (id:60365)
19 Grand River Court
Brampton, Ontario
Think you missed your window to own a detached home in the G-zone? Think again! Welcome to 19 Grand River Court-a solid, detached gem tucked away on one of Northgate's quietest and most family-friendly cul-de-sacs. Why pay for someone else's budget flip? Build your dream home your way. This is a clean, honest, blank canvas waiting for a buyer with a vision. This is your chance to beat the spring rush and secure a fresh new option priced for your personal touch. This property offers a premium court location and the detached lifestyle you've been searching for. It won't last long-move quickly! Steps away from the famous interconnected walking trails, easy access to schools and local parks eg - Chinguacousy Park. (id:60365)
47 Tarragona Boulevard
Toronto, Ontario
This beautiful semi-detached home offers the perfect blend of comfort and convenience, featuring two-car parking and nestled in a vibrant, family-friendly neighbourhood. Thoughtfully upgraded throughout, the property boasts new windows that flood the space with natural light and enhance energy efficiency. Located just steps from a beautiful park and transit, commuting is a breeze, while the nearby Stockyards complex provides an incredible array of shops, restaurants, and amenities. Whether you're relaxing at home or exploring the dynamic surroundings, this move-in-ready gem truly has it all. (id:60365)
11 De Rose Avenue
Caledon, Ontario
Wonderfully upgraded home situated on one of the largest lots in the neighbourhood, featuring an impressive 48 ft wide by 156 ft (on the east side). This true 4-bedroom home boasts a beautifully renovated main floor with separate family, living, and dining rooms, as well as an updated eat-in kitchen with stainless steel appliances. The fully finished basement, with a separate side entrance, offers a complete second kitchen with island and two additional bedrooms - perfect for an in-law suite or potential rental income. Upstairs, you'll find four spacious bedrooms including a primary suite with its own ensuite bath. Set on a quiet, family-friendly street of detached homes, this property also offers a widened 3-car driveway and a generous, rectangular backyard - ideal for entertaining, play, or future expansion. A rare combination of space, versatility, and comfort in a sought-after community! (id:60365)
266 Delaware Avenue
Toronto, Ontario
Welcome to 266 Delaware Avenue - a beautifully renovated red brick end of row house (like a semi-detached) set on a 14 x 127 ft lot in the heart of Dovercourt Village, offering over 2000sqft of living space. Built in 1898, this character-rich home seamlessly blends timeless charm with thoughtful modern upgrades - all in a location that truly delivers. From the moment you arrive, the large, private front porch, framed by a mature Japanese maple, sets the tone. It's a peaceful, sun-dappled spot to relax, unwind, and enjoy the rhythm of the neighbourhood. Inside, soaring ceilings, and abundant natural light create an airy, welcoming feel. The living room is anchored by a stunning window, decorative fireplace, and new hardwood floors, flowing effortlessly into a generous open-concept dining area - perfect for hosting family and friends. The newly remodeled west-facing kitchen is bright, sleek, and highly functional, featuring an eat-in nook, ample cabinetry, and expansive counter space. Walk out to the beautifully landscaped backyard and new deck for seamless indoor-outdoor living, and enjoy the rare convenience of a private garage off the rear lane for parking and additional storage. The second floor offers three spacious, light-filled bedrooms, including a front-facing primary with three large windows and a double closet. A finished loft adds exceptional bonus space - ideal for a home office, playroom, or workout area. The basement features separate front and rear entrances and offers flexible space for a rec room, gym, or playroom, complete with a second bathroom, dedicated laundry room, and ample storage. There is also excellent potential to create a self-contained apartment for added income. All of this in an unbeatable, walk-everywhere location. Steps to neighbourhood favourites like Mac's Pizza, The Common, Paradise Grapevine, and Fiesta Farms, with easy access to Bloor St W, Dundas West and Geary Avenue. (id:60365)
2196 Highcliffe Way
Oakville, Ontario
Immaculate Mattamy "Juniper Hills" Home in Westmount, close to 5000 SF living space. Beautifully maintained and upgraded home offering nearly 5,000 SF of finished living space in Oakville's desirable Westmount community. One of the largerst and functional layout in the neighborhood. Features 9-ft ceilings on the main floor, an open-concept layout, upgraded kitchen with granite countertops and stainless steel appliances, coffered ceilings, crown mouldings, pot lights, and Brazilian Jatoba cherry hardwood throughout (no carpet).The main floor includes a private office, formal dining room, and a spacious family room with fireplace. Upstairs offers four bedrooms plus a second family room, ideal as an office, playroom, or media room. The finished basement features a recreation area, two additional bedrooms, a fireplace, and a 3-piece bath. Exterior highlights include a double garage with inside entry, long driveway (no sidewalk), professional Japanese style landscaping with cedar deck, BBQ patio, hot tub, and mature trees for privacy. Walking distance to top-rated schools, parks, and trails, and close to Bronte GO, major highways, and Oakville Hospital. A turn-key home on one of Westmount's most desirable streets. (id:60365)
13382 Torbram Road
Caledon, Ontario
A rare Caledon 1 Acre property offering a massive 30x40 heated & insulated detached shop/garage, a sprawling bungalow with a fully finished walk-up basement, and close to 4,000sq.ft. of total living space - this property is built for buyers who need space, storage, and serious functionality without sacrificing comfort. Set on a private, sprawling , level 1-acre lot along the desirable Torbram corridor, this 6 bedroom home delivers the perfect mix of country privacy and GTA convenience. The standout detached Heated and insulated workshop is ideal for car enthusiasts, tradespeople, hobbyists, home-based businesses, or anyone who simply wants a true dream garage - fully powered and backed by an 20 kW Briggs & Stratton generator that runs both the house and shop during power outages. The bright, spacious main level features a beautiful light filled living room and formal dining area. The updated kitchen shines with solid hardwood cabinetry, granite countertops, under-cabinet lighting, stainless steel appliances ('22), and a skylight with custom wood detailing that fills the space with natural light. The primary suite includes a walk-in closet and a beautifully updated ensuite with heated flooring. Two additional generous bedrooms and two newly finished bathrooms complete the main floor, offering modern finishes and thoughtful upgrades throughout. The fully finished walk-up basement significantly expands your living space with two additional bedrooms, 1 full bathroom, a recreation room, games room, and ample storage - making it ideal for extended family, guests, or a private work-from-home setup. Outside, enjoy your new deck and screened-in gazebo ('23) and a newly paved driveway and concrete pad ('22). Major updates include: new furnace & A/C ('20), new windows and patio doors ('16), house roof ('16), shop roof ('21). If you've been searching for acreage, space, and a true 30x40 dream garage in Caledon - this is the one. (id:60365)
3841 Quiet Creek Drive
Mississauga, Ontario
This beautifully updated home at 3841 Quiet Creek Drive offers turnkey living with extensive renovations inside and out. The main floor has been fully renovated, featuring a custom kitchen with bespoke cabinetry, hardwood flooring, a redesigned powder room, and striking hardwood stairs that elevate the space. New windows 2025, doors, and custom window coverings throughout provide a fresh, modern feel and excellent natural light.The lower level has also been refreshed with updated flooring and a finished 3-piece bathroom, adding flexible living or guest space. Outside, both the front and backyard have been upgraded with new exposed aggregate, creating a clean, low-maintenance exterior with excellent curb appeal.Backing onto a serene ravine, the property offers a rare sense of privacy and a peaceful natural backdrop, ideal for relaxing or entertaining outdoors. Located on a quiet, family-friendly street close to parks, schools, and walking trails, with convenient access to shopping, transit, and major highways including Hwy 401 and 403, this home combines a tranquil setting with everyday convenience. (id:60365)

