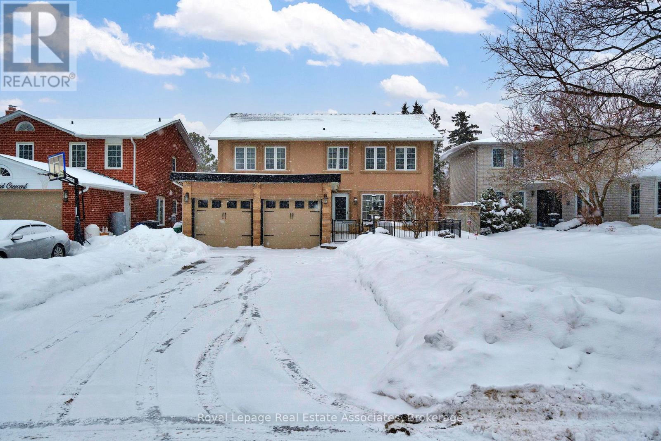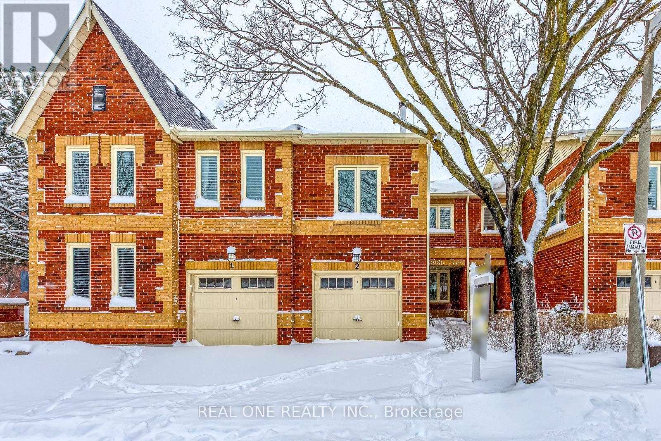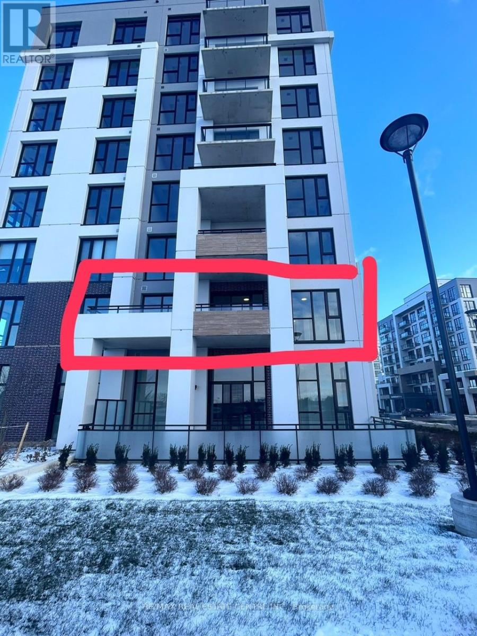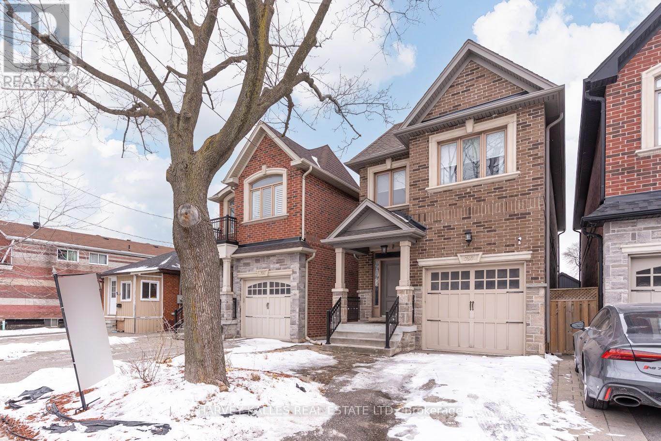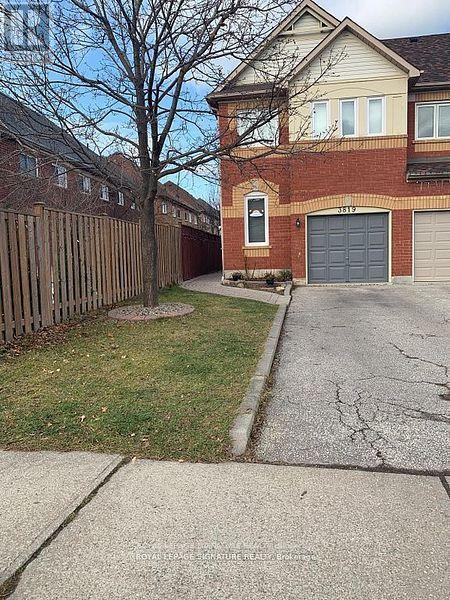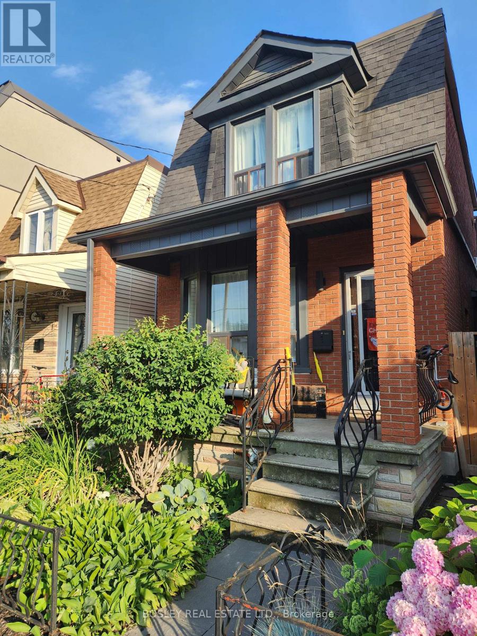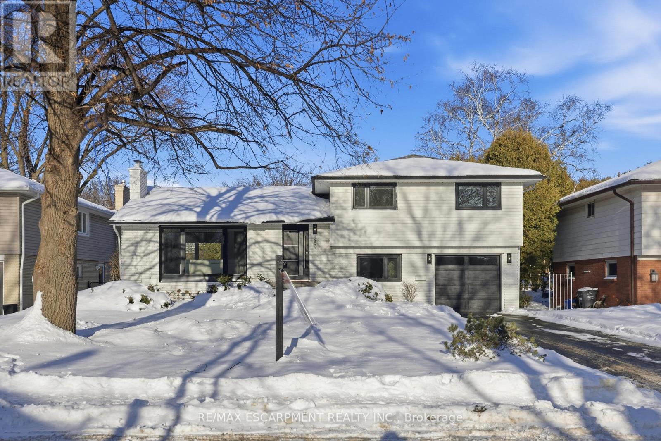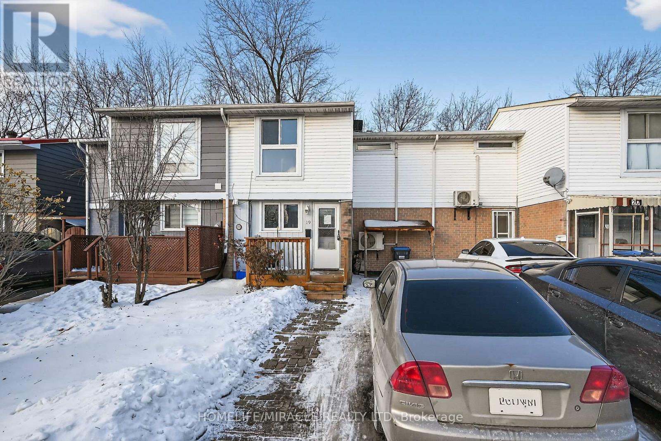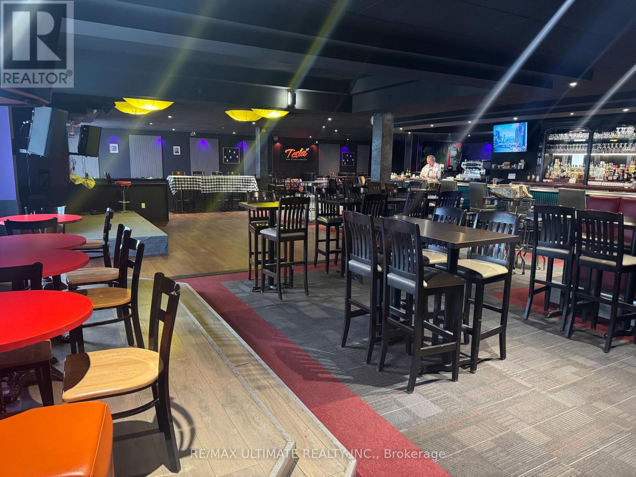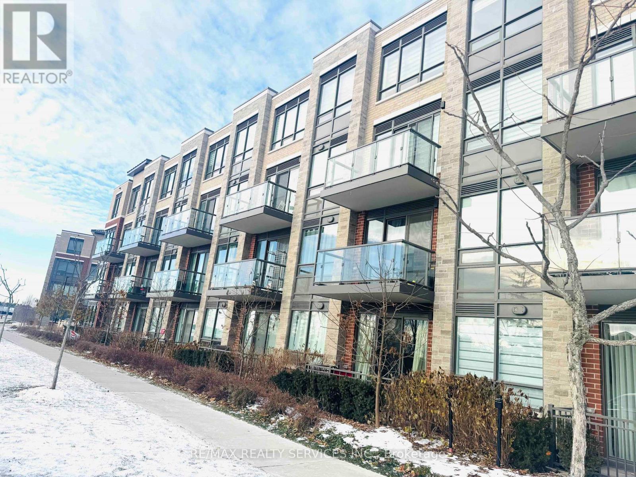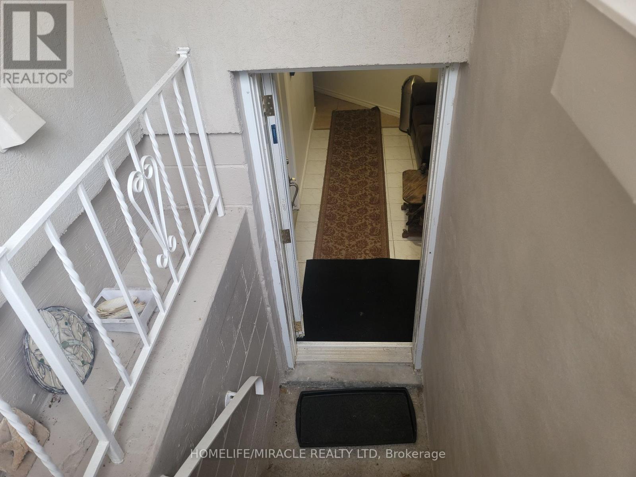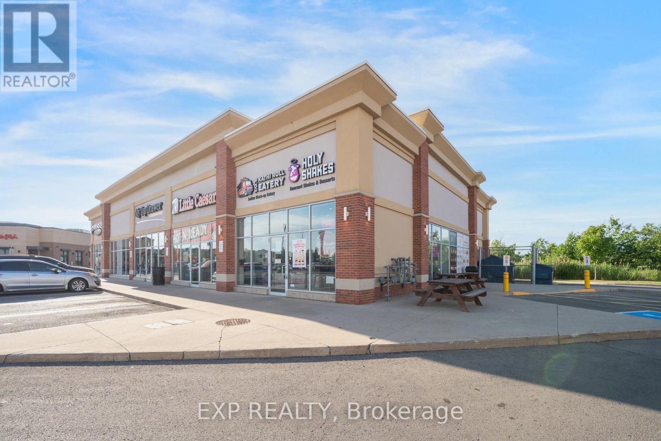23 Madrid Crescent
Brampton, Ontario
Discover this fabulous detached home located in a highly sought-after Brampton neighbourhood, offering exceptional space, privacy, and versatility-perfect for growing families, multi-generational living, or income potential. The main level features a spacious and functional layout with an updated kitchen, a large family room ideal for entertaining, an oversized living area perfect for large gatherings, and a separate dining room conveniently located adjacent to the kitchen. The primary bedroom includes a generous closet and a private 3 piece ensuite, while all additional bedrooms are well-sized and thoughtfully laid out. The finished lower level offers three bedrooms, one full bathroom, a large kitchen, and a spacious living area, making it ideal as an in-law suite or rental income opportunity. The space doesn't end indoors. Step outside to a private front courtyard, or the resort-style backyard featuring a huge pool, hot tub, and mature trees that provide exceptional privacy-perfect for relaxing or entertaining year-round. This home presents tremendous opportunity in a prime location and is not to be missed. (id:60365)
2 - 2006 Glenada Crescent
Oakville, Ontario
5 Elite Picks! Here Are 5 Reasons To Make This Home Your Own: 1. Spacious 3+1 Bedroom & 4 Bath Condo Townhouse in Desirable Wedgewood Creek "Avondale Estates" Complex with 1,488 Sq.Ft. of Above-Ground Living Space PLUS Finished Basement! 2. Modern Galley-Style Kitchen Boasting Stainless Steel Appliances & Breakfast Area with W/O to Patio/Backyard. 3. Bright & Spacious Open Concept Living & Dining Room Area with Pot Lights & Bay Window. 4. Generous Upper Level Family Room with Fireplace, Plus 3 Bedrooms & 2 Full Baths on 2nd Level, with Primary Bedroom Featuring His & Hers Closets & Updated 3pc Ensuite with Large Shower. 5. Lovely Finished Basement Boasting Rec Room with Updated Laminate Flooring ('25), 4th Bedroom/Office (No Closet) with 3pc Bath, Plus Laundry Area & Ample Storage. All This & More! Modern 2pc Powder Room Completes the Main Level. Lovely Backyard with Generous Patio Area. Fantastic Condo Complex in Desirable Wedgewood Creek Location Just Minutes from Parks & Trails, Top-Rated Schools, Community Centre, Library, Restaurants, Shopping, Hwy Access & Many More Amenities! Upgraded Baseboards '25, Freshly Painted '25, Epoxy Flooring in Equipment Room & Cold Room '25, Updated Bedroom Lighting '25, Updated 2 Baths (Waterproofing, Tiling, Paint & One Vanity) on 2nd Level '24, New Laminate Flooring on Main & 2nd Levels '23, New Kitchen Faucet '23, New Blinds in the PBR/New Curtains in the 2nd & 3rd Bedrooms '23 (id:60365)
211 - 720 Whitlock Avenue
Milton, Ontario
Welcome to this beautiful and spacious 2 Bedroom, 2 Bathroom Brand New Corner Unit. Situated in one of the most high demand neighbourhood in Milton, this family friendly area boasts great schools, shopping centre, parks, child care centres, and close to milton hospital. unit includes laminate flooring throughout, nine foot ceilings, windows throughout for an abundance of natural light, built-in window coverings, stainless steel appliances, a built in Ecobee thermostat. This smart building has a mix of Luxury, Modern and Comfort. Condo Complex Includes a separate Amenity Building, Which Features A Large full Gym, Party Room, Media Room And Rooftop Patio With BBQs That Can Be Booked. Located Just Minutes To The Milton GO Station, Parks, Trails, Shopping, And All Major Amenities, including a 24-hour concierge, a full sized gym, a party room, and rooftop amenities in neighbouring buildings. 1Parking and 1 Locker included. Smooth Ceilings, Pot Lights, Deep Kitchen Sink, Glass-Door Stand Up Shower In The both Bathroom, Walk-In Closets, 1 GB Rogers Internet Included In The Rent!! Move-In Ready unit! (id:60365)
797 Oxford Street
Toronto, Ontario
Welcome to 797 Oxford, a four-bedroom, four-bathroom residence built in 2017. Offering generous living space and modern comfort in a desirable Mimico neighbourhood. With nearly 3,000 sq. ft. of finished living space, the home is thoughtfully designed to support everyday family life and entertaining. The property provides a calm and private atmosphere. Inside, refined finishes include 9-foot coffered ceilings, hardwood flooring, and porcelain tile, enhanced by carefully selected lighting throughout. The primary suite serves as a comfortable retreat, featuring a vaulted ceiling, a spa-inspired ensuite with heated floors, and a custom walk-in closet. The fully finished lower level, accessible via a separate entrance, includes a four-piece bathroom and rough-ins for a kitchen and laundry, offering flexibility for an in-law suite or future rental opportunity. A fully fenced backyard provides a private outdoor setting for everyday enjoyment or casual gatherings. The surrounding neighbourhood offers easy access to green spaces, well-regarded schools, major roadways, and local favourites such as SanRemo Bakery. Nearby Mimico GO Station makes commuting downtown quick and effortless, allowing you to enjoy a quieter residential lifestyle without sacrificing city convenience. Your new home and lifestyle await in trendy Mimico Village. (id:60365)
3819 Allcroft Road
Mississauga, Ontario
Welcome to this brick, end-unit townhome located in the desirable Lisgar community. This well-maintained home offers 4 spacious bedrooms and 3 bathrooms, including a professionally finished basement. The separate family room features a cozy gas fireplace, while the kitchen overlooks a large deck, ideal for outdoor entertaining in the private, fully fenced backyard. The fourth bedroom provides excellent flexibility as a home office. The finished basement includes a versatile recreation/entertainment space with laminate flooring and ample storage. The primary bedroom boasts a walk-in closet and a 4-piece ensuite. Convenient direct access from inside to the garage. Ideally situated just minutes to Highway 401, Lisgar GO Station, schools, library, grocery stores, and pharmacies. 3 car parking (2 Car Driveway parking & 1 car Garage). (id:60365)
119 Hallam Street
Toronto, Ontario
This spacious three bedroom detached house is perfect for a family, couple, or someone who needs the space to work from home. The ground floor has a large eat-in kitchen with tons of cupboard space, separate living room, and one bedroom. The washroom, office, and two additional bedrooms are on the second floor. Tenants enjoy exclusive use of the front porch which is a covered outdoor space large enough for seating/couch (backyard is not available for use). A short walk from Bloor St and Ossington subway with 24 hour buses steps away, the immediate neighbourhood has bakeries, dry cleaning, coin laundry, convenience stores, car rental, and restaurants. And you're close to the exciting strip of Geary Avenue. There is street parking on the surrounding streets, best to check with Toronto Parking to confirm there is space available. (id:60365)
257 Strathcona Drive
Burlington, Ontario
Welcome to this updated family home in the heart of Shoreacres. Updated throughout in 2024 with over 2000 square feet of finished living space, this home has been transformed with custom finishes throughout, and includes 4 bedrooms all with their own ensuites. The open-concept main floor is greeted by a functional entrance with custom built-ins and lots of storage that lead into the living room, dining area, and kitchen. The kitchen features panelled Fisher & Paykel appliances, a waterfall quartz island with seating, and sleek cabinetry offering ample counter and storage space. Upstairs, you'll find three spacious bedrooms , all with their own private ensuites. The lower levels extend your living space with two family/rec rooms, wet bar area, and in-wall wiring ready for a home theatre setup. This level also includes a fourth bedroom with a 4-piece ensuite, perfect for teens, extended family, and guests. Updates include engineered hardwood floors, fluted feature walls, built-in fireplace, custom and motorized blinds, and integrated wall lighting, newer windows throughout, refreshed landscaping, garage door (2025), & owned hot water heater. Just steps to the lake, this is an opportunity to move into a turnkey, designer-finished home in a true family-friendly neighbourhood. Welcome to one of South Burlington's most sought after neighbourhoods, known for its top-rated schools (Tuck & Nelson), parks, and strong community feel. (id:60365)
19 Hindquarter Court
Brampton, Ontario
Fantastic opportunity for investors and first-time home buyers! This freehold freshly painted townhouse is located in an excellent, family-friendly neighborhood and offers plenty of space to grow. Featuring 3 bedrooms and 2 washrooms, this home includes a large eat-in kitchen, separate dining area, and a spacious family room. A great chance to enter the market and add your own personal touches to truly make it home. Why choose condo living when you can enjoy the benefits of a house with your own backyard? Close to schools, parks, and amenities (id:60365)
6 - 385 The West Mall
Toronto, Ontario
READY FOR TAKEOFF IN 2026!! Large footprint Restaurant/ Bar/ Club space at 427 & Burnhamthorpe. Convenient access plaza location with tons of parking. Features large kitchen with huge vent hood, multiple walk-in fridges, all equipment and production area. Full LLBO (200+) and very competitive Rent. Flexible space can operate as a restaurant, bar, pub, club or other suitable concepts, subject to landlord approval. (id:60365)
303 - 95 Attmar Drive
Brampton, Ontario
Welcome to a stunning 2 bedroom (2 storey) condo apartment unit for lease in Clairville Community of Brampton East with 2.5 baths. This elegant unit offers 1060 sq ft covered area, an open concept layout. Kitchen with Quartz countertop, stainless steel appliances, 1 underground car parking spot, one(1) locker. Ensuite laundry. Primary Bedroom w/3pc ensuite, closet & window. Good size 2nd bedroom with closet and window. 2nd common bath. Easy access to major hwy, public transit, shopping centre, place of worship, min to Costco, parks, schools, conservation area & other major amenities. Minutes drive to Brampton Civic Hospital (id:60365)
Basement - 1252 Hillhurst Road
Oakville, Ontario
Welcome to a beautiful, newly renovated basement apartment located in one of Oakville's prestigious, quiet neighborhoods. This unit is fully furnished, Brand new move-in ready, and features a well-equipped kitchen with appliances, dishes, towels and more. The newly renovated bathroom includes a heated towel rack and bidet. This unit also includes a water softener and a reverse osmosis water system, providing holistic drinking water. Included are 2 designated parking spots. Enjoy shared access to a beautiful backyard space, organic food gardening area and a heated 50 foot pool. Located just a short drive from major amenities, Schools, Beautiful Parks, Tennis Court, Places of worship, A short walk to Gairloch Gardens, Shopping and dining options. The Oakville place shopping Mall & Whole Foods grocery store are nearby for your convenience, while Sheridan College, the Oakville Go Station & the Qew/403 are just a short drive away. Additional features include in-suite laundry, Modern finishes throughout & utilities are included, so you can enjoy a truly turnkey and healthy experience. Fully furnished W/O basement , very safe neighbourhood and house. A new S feet Fence installed around the property. (id:60365)
H4 - 2321 Appleby Line
Burlington, Ontario
YOU CANNOT AFFORD TO MISS THIS! Attention Business Owners & growing Restaurant Franchise! This is your chance to own a fully equipped and operational quick-serve restaurant located in a high-traffic plaza near Dundas & Appleby Line surrounded by strong anchor tenants like Chick-fil-A, Pizza Pizza, Dollarama, and Michaels. The restaurant offers potential for LLBO. The location sees consistent footfall and benefits from a loyal local customer base.The restaurant comes with a complete setup, including a large walk-in freezer, indoor seating for upto 20, and an additional 18-seat (potentially) patio for seasonal use. Designed for quick-service operations, the layout supports fast-paced food concepts like rolls, wraps, shakes, bubble teas, desserts, and more.This is not a franchise resale the buyer will rebrand and operate under a new name, making it a perfect fit for entrepreneurs, chefs, or food brands looking to establish their presence in Burlington.With an affordable rent of $6,000/month (including HST, utilities and TMI) and a long-term lease in place, this opportunity offers strong value and flexibility for growth. Bring your vision and unlock the potential of this busy, community-favourite location! (id:60365)

