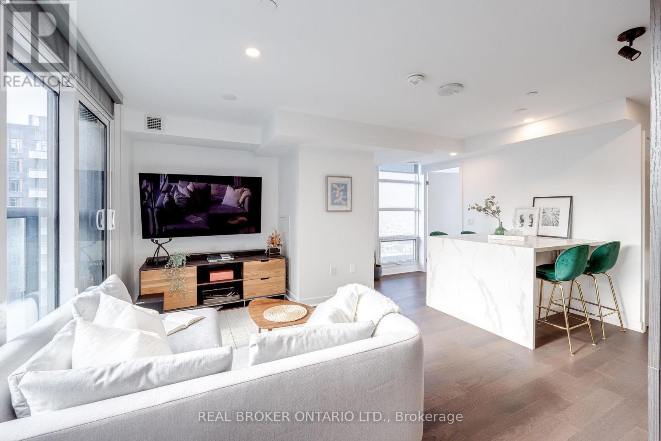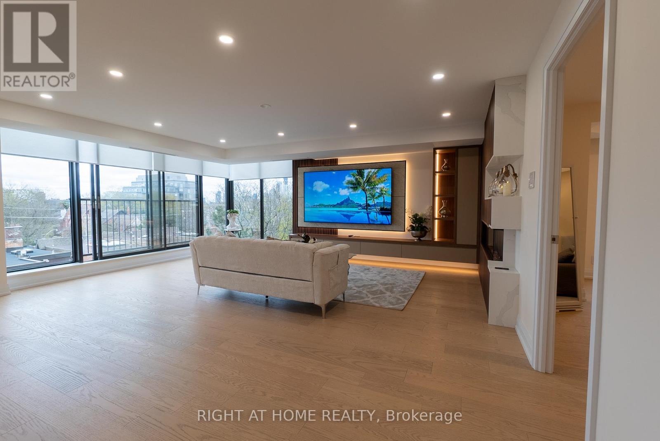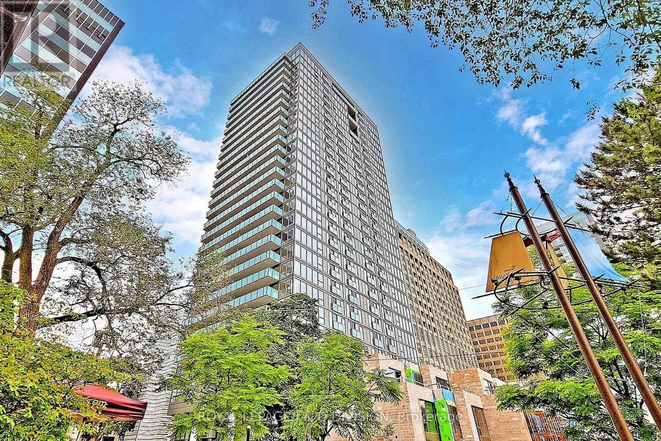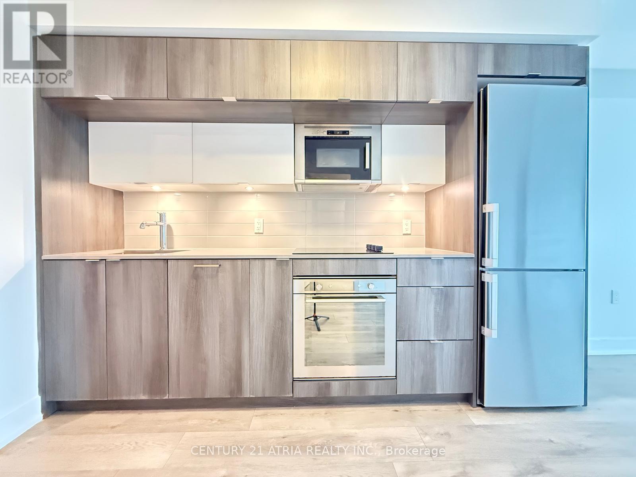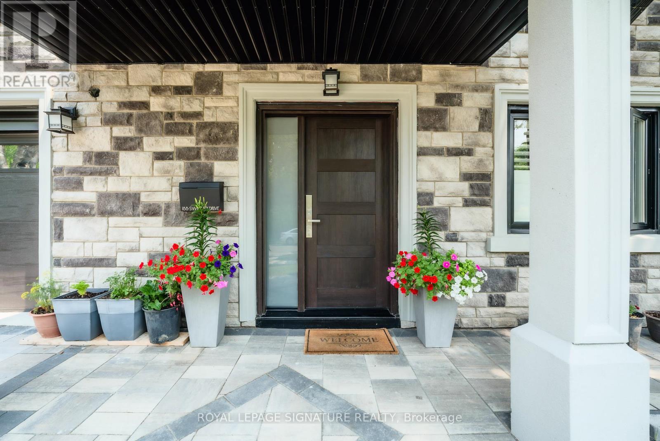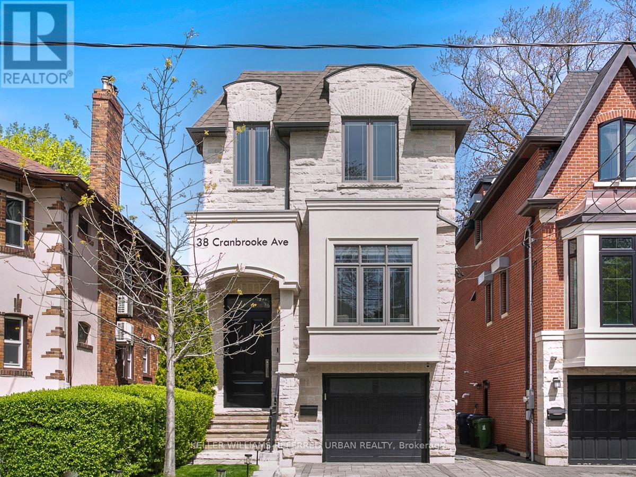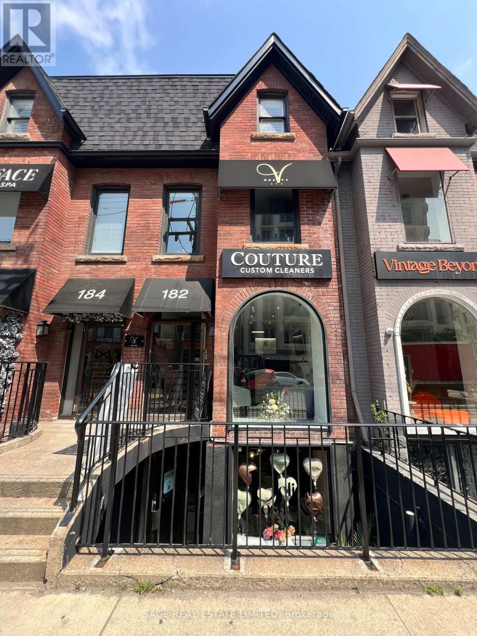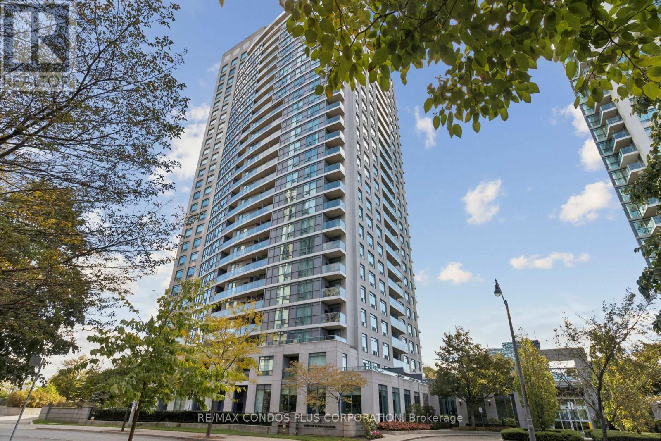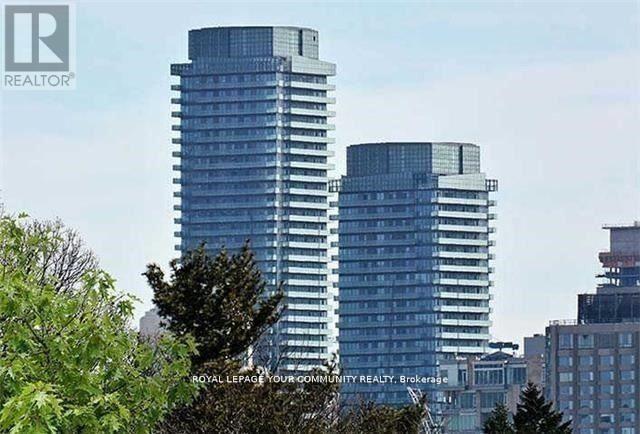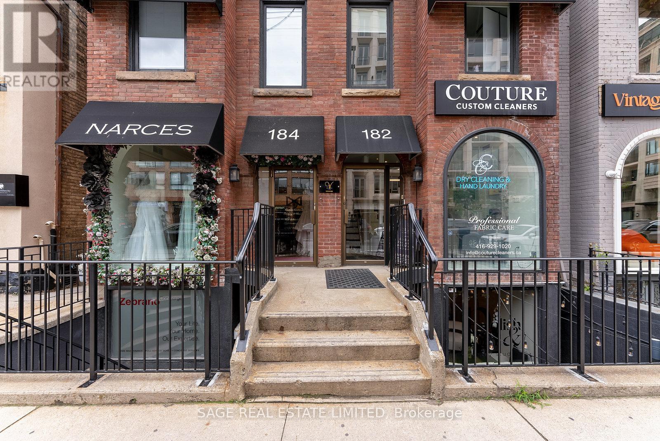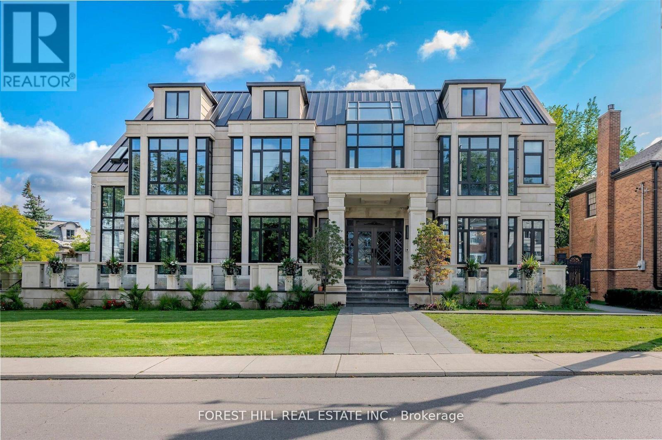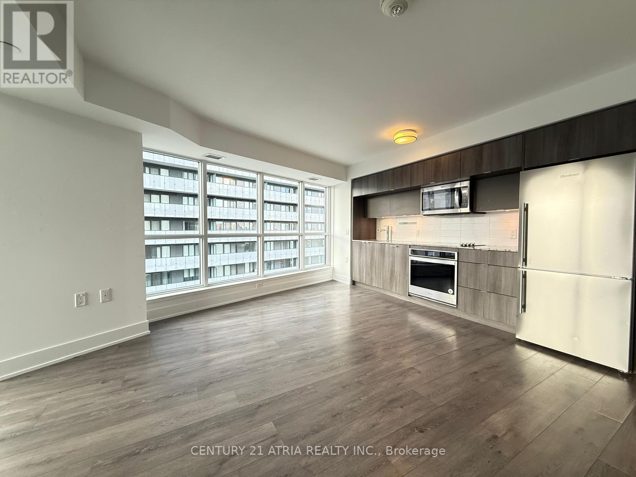1308 - 501 Adelaide Street W
Toronto, Ontario
Fully Furnished Luxury Suite In Boutique Building Right In The Heart Of King West. This Corner Suite Offers Understated Elegance, Sleek Finishes, Ultra Comfort, & Functionality. It Has A Bright, Open Layout. The Modern Kitchen Has Marble Countertops, Stainless Steel Built-In Appliances, Waterfall Island With Storage, And 4-Person Seating. Sleep Soundly In The Big, Comfortable Bed. Fantastic 5-Star Amenities Available In This Iconic, Clean, & Quiet Building. Amenities Include A Lounge, Business Centre, Catering Kitchen, Guest Suites, & Rooftop Deck. All Utilities Are Included With Rent. (id:60365)
608 - 447 Walmer Road
Toronto, Ontario
Fully renovated!!! Luxury Rental in Heathside Place - Forest Hill's Finest Experience upscale living in this rare combined corner suite. 2,170 sq.ft. 2-bedroom + office unit offers a spacious, with elegant finishes throughout. Enjoy a gourmet kitchen with Miele/Bosch appliances, a waterfall island, spa-inspired bathrooms, LED lighting, and a cozy fireplace. This suite includes two premium parking spots right by the elevator and two lockers. With serene SE exposure, a large dining room that seats 16, and a family room perfect for entertaining, ideal for professionals, families, or downsizers seeking luxury and space. Located steps from the St. Clair West subway, Forest Hill Village, and Yorkville, you'll enjoy the best of urban living in a quiet, prestigious setting. WATCH THE VIDEO TOUR! Flexible lease terms available. (id:60365)
311 - 99 Foxbar Road
Toronto, Ontario
Welcome to Blue Diamond at Imperial Village, an iconic residence nestled at Avenue Rd & St. Clair, in one of Toronto's most prestigious neighbourhoods, surrounded by Forest Hill, Deer Park, and Summerhill. This stylish 1-bedroom suite features a sleek European-inspired kitchen with quartz countertops, modern cabinetry, and premium built-in appliances. Residents enjoy exclusive access to the 20,000 sq. ft. Imperial Club, boasting world-class amenities including an indoor pool, hot tub, steam room, yoga studio, squash courts, golf simulator, theatre, and more. With direct underground access to Longo's, LCBO, and Starbucks, and just steps to the St. Clair subway station and Yonge Street, this is upscale urban living at its finest, perfect for professionals, downsizers, or investors seeking luxury, lifestyle, and location in the heart of the city. *Images virtually staged* (id:60365)
905 - 575 Bloor Street E
Toronto, Ontario
This Luxury 1 Bedroom + Den Condo Suite Offers 567 Square Feet Of Open Living Space. Located On The 9th Floor, Enjoy Your Views From A Spacious And Private Balcony. This Suite Comes Fully Equipped With Energy Efficient 5-Star Modern Appliances, Integrated Dishwasher, Contemporary Soft Close Cabinetry, Ensuite Laundry. (id:60365)
188 Sweeney Drive
Toronto, Ontario
*Rebuilt with a Huge 1,000 sf Addition in 2024. Home now Measures over 2,500 sf.* The Upper Level has 4 Bedrooms, 2 Baths & a Stunning Gourmet Kitchen with a Walkout to the Backyard. Beautiful Hardwood Floors and Large Windows to enjoy the South West Views or the Quiet Backyard. The Lower Level is a SEPARATE UNIT. Bright, New and Lovely with 2 Bedrooms + 1 Full Bath. Separate Main Entrances (both on Ground Level) and Separate Laundry. Updated Electrical Wiring, Plumbing, Insulation, Drywall, Roof, Furnace, A/C & More. This Fabulous Home is all NEW and Move-in Ready!! The Upper and Lower Level Can easily be opened up for use as a Single Home, which it once was. See the Floor Plan Attached. Enjoy your Private Backyard Surrounded by Lush Greenery. The Automated Inground Sprinklers & Exterior Lighting are Designed for Effortless Maintenance. See the Long List of Upgrades Attached to this Listing. The Superior Location of this Home allows Quick & Easy Access to Downtown Via the DVP, a mere 15 minute drive into the City! Centrally Located in a Very Quiet Pocket of Homes. Local Amenities include Playgrounds & Parks, Tennis Courts, a Library & Elementary Schools. The area boasts easy access to the Charles Sauriol Conservation Area where you can Enjoy the Upgraded, Trail Walkways & Bridge Views Over the Don River. LOCAL TTC bus route through the area, terminates at the Woodbine Subway. Big Box Shopping to the East or Exclusive Shopping at Don Mills, to the West. Last but certainly not least will be the LRT on Eglinton, which is expected to reduce commute times by 60%. This Property Offers the Perfect Combination of Modern Upgrades, Versatile Living Spaces, and an Unbeatable Location. (id:60365)
38 Cranbrooke Avenue
Toronto, Ontario
Welcome to Pleasantville! Arguably the best location you can ask for with only a 5 min walk to the Subway, just a few steps to the shops on Yonge St and around the corner from Woburn playground. This newer-built home is in immaculate condition. Features include a chef's kitchen with SubZero and Wolf appliances, 10ft soaring ceilings with built-in smart speakers, and hardwood floors throughout. The primary suite offers a walk in closet along with additional custom built-ins with Restoration Hardware for ample closet space plus a spa-like bath with heated floors. Enjoy Hunter Douglas silhouette blinds throughout. 11ft ceilings in the basement with heated floors and a walk-up for easy access. The garage offers an epoxy floor that accommodates an SUV along with custom storage. Easily park multiple cars on the driveway for you and your guests.The backyard has a gas BBQ hook-up and deck for those summer parties. Professionally landscaped, this home is move-in ready. (id:60365)
Lower Floor - 182/184 Davenport Road
Toronto, Ontario
Net rent plus TMI of $1,116.74 /month. TMI includes: realty taxes, hydro, water, gas, cleaning, landscaping/snow removal, maintenance and repairs insurance. Parking is Available at the rear for $175/mth (id:60365)
708 - 30 Harrison Garden Boulevard
Toronto, Ontario
Welcome to The Spectrum at 30 Harrison Garden Blvd - a bright, move-in-ready one-bedroom condo perfectly situated in one of North York's most connected neighborhoods. This stylish suite features a refreshed kitchen with stainless-steel appliances (2022), upgraded flooring (2025), smooth ceilings (2022), new hallway doors (2024), and a new air conditioning unit (2023) for year-round comfort. The open-concept layout offers excellent flow, natural light, and a welcoming modern feel. Step outside and you're just moments from Yonge-Sheppard Subway, Whole Foods, parks, restaurants, cafés, and the Don Valley Golf Course - everything you need for an active, convenient urban lifestyle. Perfect for first-time buyers, investors, or anyone seeking a low-maintenance home in a premium North York location. (id:60365)
3708 - 1080 Bay Street
Toronto, Ontario
Luxury Super Modern U Condos - Over 500 sq.ft One Bedroom Unit, Large Balcony, Fully Furnished, Very Bright And Spacious, Engineered Hardwood Floors Thru-out , Beatutiful Kitchen With Exceptional B/I Appliances * 9 Ft Ceilings *A Unique Location Adjacent To The Lush Grounds Of The St Michael's College Campus Of The University Of Toronto * Very Popular U Condominiums - Modern Condo Towers At Bay Street And St Mary Street In Downtown Toronto. Topped With 4,500 Sq Ft Amenities Area With A Wraparound Balcony, Framed By Amazing Views * Fully Furnished * See Floor Plan Attached (id:60365)
3rd Fl - 184 Davenport Road
Toronto, Ontario
Located in Yorkville's prestigious Davenport Terrace, just a short distance from the renowned Designer's Walk, this meticulously designed top-floor space offers over 900 square feet of prime commercial real estate. The expansive walk-out terrace overlooks the lush treetops of Ramsden Park, creating a tranquil and inspiring work environment. This high-end space completely renovated space features two private offices, a full private bathroom and an open-concept workspace, complemented by a well-appointed kitchenette. Perfect for medical office, lawyer, or any business that requires meeting area and private offices. (id:60365)
505 Russell Hill Road
Toronto, Ontario
Welcome to 505 Russell Hill Road, an extraordinary custom-built residence in the heart of Forest Hill one of Canada's most prestigious neighbourhoods. Completed in 2023, this timeless limestone two-storey home sits on a prominent corner lot and offers over 9,100 sq. ft. of luxurious living space, complete with a built-in tandem 3-car garage and heated driveway. The bright, family-friendly layout features soaring floor-to-ceiling windows that flood the home with natural light. The open concept kitchen and family room feature heated floors throughout. Chefs kitchen with high end appliances and a secondary fry kitchen with sink and stove rough-in, Ideal for entertaining. The second level showcases a dramatic skylight and four spacious bedrooms, each with its own ensuite, including a primary suite with spa-inspired bath and generous walk-in closet. Elevator that services all floors. The finished lower level is designed for recreation and entertaining, featuring a 45 x 19 bar, nanny suite, rough-in theatre room, indoor swimming pool, hot tub, and rough-in for an additional bathroom.This is a rare opportunity to own a distinguished Forest Hill address, minutes away from the Kay Gardner Beltline Park and Trail - a unique part of Torontos parks and Ravines, and close proximity to Canadas most renowned private schools, including Upper Canada College (UCC) and Bishop Strachan School (BSS). *Please note. Power of sale. Sold as it is. (id:60365)
1222 - 585 Bloor Street E
Toronto, Ontario
*PARKING Included* This Luxury 2 Bedroom And 2 Full Bathroom Condo Suite Offers 846 Square Feet Of Open Living Space. Located On The 21st Floor, Enjoy Your Views From A Spacious And Private Balcony. This Suite Comes Fully Equipped With Energy Efficient 5-Star Modern Appliances, Integrated Dishwasher, Contemporary Soft Close Cabinetry, Ensuite Laundry. (id:60365)

