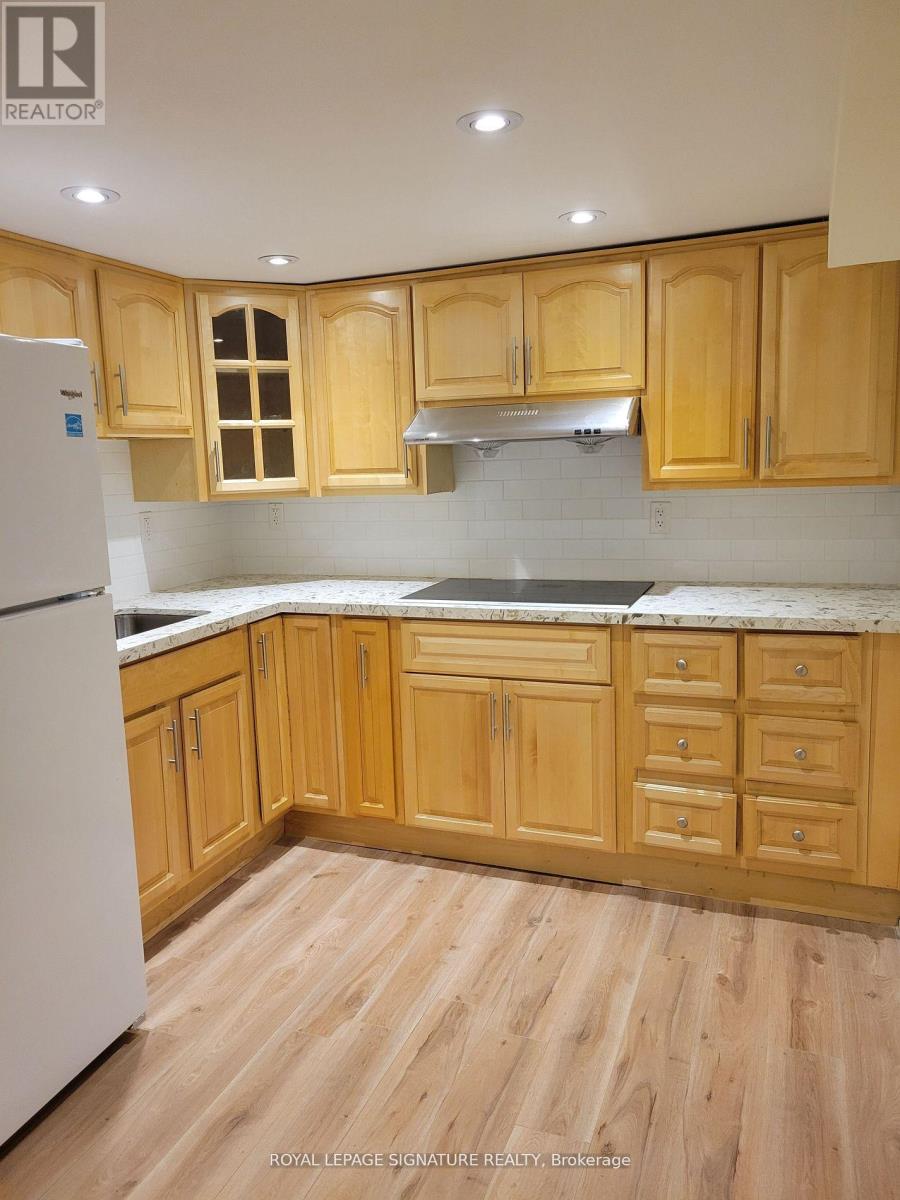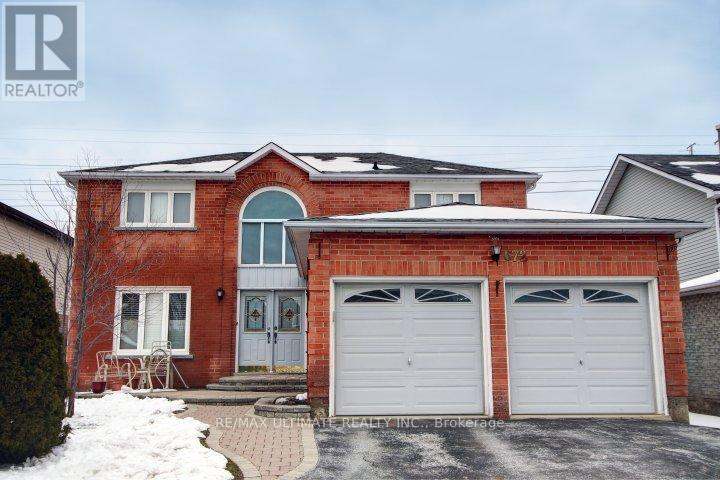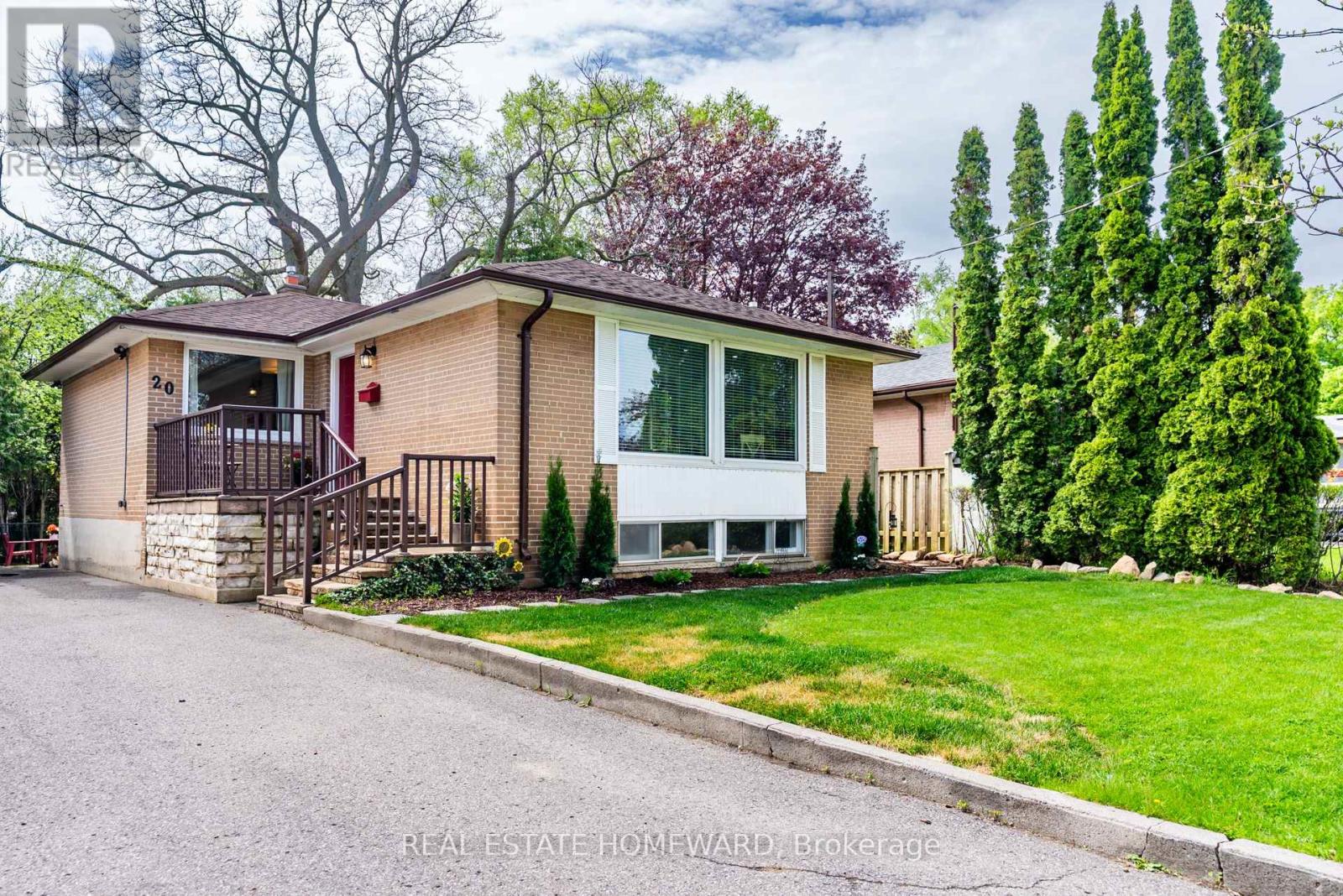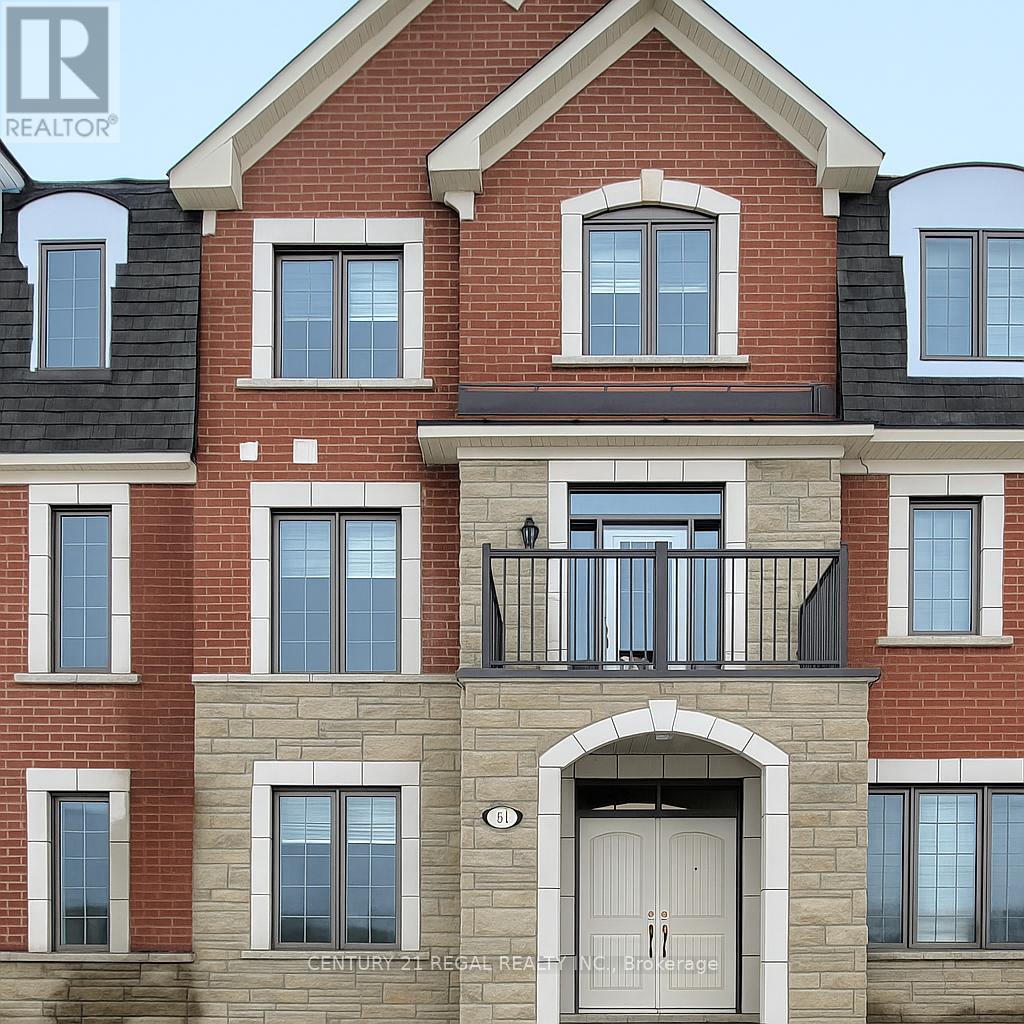Lower - 42 Ambleside Crescent
Markham, Ontario
New professionally renovated clean 2 bdrm lower level unit in desirable neighbourhood. Self contained approx 1000 sq ft unit. 2 large bedrooms both with large closets. Tons of storage in the unit. Separate entrance to shared laundry/entry space. Bright and spacious layout with lots of creative ways to use the space. New built-in oven will be installed as soon as possible. 1 driveway parking spot included. Perfect for professional couple. (id:60365)
105 Kilkenny Trail
Bradford West Gwillimbury, Ontario
Welcome to 105 Kilkenny Trail, a luxurious 2,612 sq. ft. estate nestled on a stunning 1.47-acre lot in Bradfords most coveted community. Situated on a quiet cul-de-sac, this exquisite residence offers the perfect blend of privacy and elegance. Step inside to discover 4+1 spacious bedrooms and 4 beautifully appointed bathrooms, each with elegant with fixtures and finishes, including a custom kitchen with a large island, high end appliances, crown moulding, and pot lights throughout. The heart of the home is the massive open-concept great room, designed for seamless entertaining and everyday living. Featuring a gas fireplace, wainscoting, and a cathedral ceiling, this space is further enhanced by built-in speakers for an immersive atmosphere. The fully finished walk-out basement is an entertainers dream, featuring a custom bar, a spa-inspired bathroom with sauna, an office, cantina, and a spacious open-concept recreation area. Step outside to your private backyard oasis, perfect for entertaining family and friends! Enjoy the sparkling inground pool, surrounded by lush landscaping, with plenty of space for BBQs, summer parties, and unforgettable gatherings. The oversized 3-car garage offers ample storage and parking for guests, ensuring convenience and functionality. This is more than a home its a statement of style, elegance, thoughtful design, comfort, and style, providing the perfect setting for hosting, relaxing, and creating lasting memories in one of Bradfords most exclusive communities. Don't miss this opportunity to unlock your dream home and embrace the ultimate luxury lifestyle! (id:60365)
2144 25th Side Road
Innisfil, Ontario
Top 5 Reasons You Will Love This Property: 1) Expansive treed lot with the potential to be severed into multiple lots, with a recent survey attached to the listing 2) Prime location with Innisfil Beach and Lake Simcoe only minutes away and close proximity to many amenities and parks 3) Three-season cottage with water and sewer connections, complete with a three-piece bathroom, a kitchenette, and a cozy wood-burning stove 4) Water and sewer accessibility on both Raynor Court and 25th Sideroad with gas availability on streets as well 5) Easy access to commuter routes including Highway 400, Yonge Street, and minutes to Barrie. (id:60365)
102 - 325 Sammon Avenue
Toronto, Ontario
This fully renovated bachelor unit is situated in an impeccably maintained building just steps from The Danforth! The spacious living/bedroom area offers ample room for both relaxation and work-from-home needs, and is flooded with natural light from large windows. The modern kitchen boasts stainless steel appliances (including a dishwasher, stove with vent, and Stainless Steel fridge), ample cabinet storage, and is complemented by an elongated white subway tile backsplash, sleek black fixtures, and modern floor tiles. An in-unit air conditioner is also included. The stylish bathroom features a walk-in shower with marble hex tile and sleek black fixtures. Conveniently located close to TTC, parks, restaurants, and amenities such as the popular Left Field Brewery and the Danforth Music Hall, this unit is the perfect home for a young professional or couple saving to buy their first home! (id:60365)
25 Coote Court
Ajax, Ontario
Grass Is In and Driveway Is Paved | Opportunity To Live In A Two Year New and Almost 2000 Sq Ft Home With An Extremely Functional and Spacious Layout | Featuring Three Bedrooms PLUS A Den, Four Bathrooms, and Two Balconies | Den Is On The Main Floor Which Also Walks Out To The Backyard- Perfect Room To Use As An Office, Gym, Bedroom, Playroom, and More | Kitchen Features Stainless Steel Appliances, Quartz Countertop, Upgraded Kitchen Cabinets Including Deep Gable Pantry Beside Refrigerator, Pull Out Garbage Cans Cabinet, Valence Cabinet Lighting, Undermount Sink | Extended Breakfast Bar Makes It The Perfect Breakfast Spot During Busy Mornings| Primary Bedrooms Has 4pc Ensuite with Pot Lights, Upgraded Glass Shower, Walk-In Closet and Balcony | Super Spacious Bedrooms | Large Windows Throughout Home Letting In Tons of Natural Light |Great Location- Close Proximity To Riverside Golf Course, Brand New Plaza With Many Restaurant Options, Grocery Stores, Minutes to Highways, Ajax Go, and More. (id:60365)
Bsmt - 672 Amaretto Avenue
Pickering, Ontario
Spacious, renovated, immaculate basement apt. 2 bedrooms, 2 full baths. Modern kitchen has built-in appliances, under cabinet lighting, eat-in size. Primary bedroom features contemporary 4-pc ensuite bath with large glass stall shower & bench, double sinks. Ensuite laundry. Parking. Private entrance. Easy access to Hwy 401. Tenant to pay a portion of the utilities. No pets, non-smokers please. You will not be disappointment by this terrific unit! (id:60365)
304 - 325 Sammon Avenue
Toronto, Ontario
This freshly painted and cleaned bachelor unit is located in an impeccably maintained building just steps from The Danforth! The generous and open space combines living and sleeping areas. Large windows fill the unit with light. The bright kitchen offers a stove and refrigerator. There's a clean 4-pc main bathroom. It's a convenient walk to the Greenwood Subway station, Dieppe Park, and local amenities including the popular Left Field Brewery, Serano Bakery, and excellent restaurants! (id:60365)
205 - 325 Sammon Avenue
Toronto, Ontario
This fully renovated bachelor unit is situated in an impeccably maintained building just steps from The Danforth! The spacious living/bedroom area offers ample room for both relaxation and work-from-home needs, and is flooded with natural light from large windows. The modern kitchen boasts stainless steel appliances (including a dishwasher, stove with vent, and Stainless Steel fridge), ample cabinet storage, and is complemented by an elongated white subway tile backsplash, sleek black fixtures, and modern floor tiles. An in-unit air conditioner is also included. The stylish bathroom features a walk-in shower with marble hex tile and sleek black fixtures. Conveniently located close to TTC, parks, restaurants, and amenities such as the popular Left Field Brewery and the Danforth Music Hall, this unit is the perfect home for a young professional or couple saving to buy their first home! (id:60365)
49 Ted Reeve Drive
Toronto, Ontario
Welcome to 49 Ted Reeve Drive. A spacious family home in the heart of Upper Beach Estates. This beautifully maintained 4 bedroom home offers generous living space across four levels, perfect for families or those seeking flexible layouts. The open-concept main floor is ideal for entertaining, while the upper levels include large bedrooms and a private third-floor primary retreat with ensuite bath and walkout to a private balcony perfect for morning coffee or evening unwinding. The finished lower level includes a kitchenette and separate living space, ideal for a nanny suite, guest area, or a quiet work-from-home setup. Modern updates throughout. Brand new cedar deck, and fence. Detached garage via rear lane offers private parking and extra storage. Located in a tight-knit, family-friendly community, just steps to parks, the Ted Reeve Arena, and the scenic Waterfront Trail. Walk to the Beach, enjoy easy access to public transit (including the GO Station), and explore the shops, cafes, and restaurants along Kingston Road and Queen East. Top-rated schools and recreation options make this a perfect long-term home. (id:60365)
20 Woodgarden Crescent
Toronto, Ontario
Over 2000 Sq feet of Living Space in this Renovated detached Bungalow Home in a well established Community. Spacious layout for 2 families to live in. The main level has 1049 sq feet of living space with 3 bedrooms. Upgrades Completed: Furnace in 2025. 2024 = pot lights, crown molding, and Professionally painted. Main floor windows in 2018, Roof Approximately 7 years old. Updated electrical (2019). The Finished Basement apartment with over 800 sq feet of living space with 2 bedrooms & windows in every room was renovated in 2019. It offers a private side entrance with steel door, stylish vinyl flooring & has the plumbing ready for a future washer & dryer. Nestled on a mature lot with a Cedar shed for extra storage. Enjoy 2 Separate patio areas & fenced yard. Owned and Cared for by one Family since 1966! Close to French Immersion Schools, Elementary & High Schools. 5 minute walk to parks & playgrounds. Easy access to Go train, Public transit, Hwy 2 & Hwy 401. (id:60365)
3018 - 2031 Kennedy Road
Toronto, Ontario
Welcome to your next home in the modern K Square Condos centrally located in Scarborough! This bright and modern newly built one bedroom condo apartment offers a functional open-concept layout with 9 foot floor-to-ceiling windows and a private balcony with stunning north-city views. The sleek integrated kitchen features modern appliances, quartz countertops, and ample storage, making it perfect for both everyday living and entertaining. Conveniently located near the 401 for commuting and easy access in or out of the city. Steps from Kennedy Commons to shop and eat as well as quick access to Scarborough Town Centre. Enjoy the convenience of in-suite laundry, and access to top-tier building amenities including a fitness centre, party room, lounge, kids area, yoga studio, and includes a storage locker. Well staffed 24-hr concierge services. Plenty of visitor parking too. Situated in one of Toronto's vibrant neighbourhoods, close to TTC and GO, a truly unbeatable location for young professionals or down-sizers seeking the perfect urban lifestyle. Includes a few pieces of custom made furniture. Can be leased furnished as well. (id:60365)
3281 Brigadier Avenue
Pickering, Ontario
Beautiful Modern 4 Bedrooms, 4 Washrooms, 4 Parking Spots, Townhouse for rent in Pickering. Available from October 16, 2025 or November 1, 2025.Gorgeous Open Concept Living w/Large Windows with Lots of Natural Lights. Ground Level In-Law Suite with 4pc Bathroom. Double Car Garage and 2 Car in Driveway Parking, Laminate Flooring Throughout With Beautiful Oak Staircases, Modern Eat-In Kitchen with Cabinet & Huge Breakfast Bar Island, Stainless Steel Appliances, Spacious Living/Family Room & Dining Room with Walkout Balcony, Specious Bedrooms with Large Windows. Conveniently located in Whitesvale Pickering community, this townhouse offers easy access to a wealth of amenities including Major Highways (407,401,412), Pickering Go Station, parks, trails and recreational facilities, allowing you to embrace the beauty of nature while still being close to everything you need. With top-rated schools, shopping centres, and dining options minutes away, this is an exciting opportunity to experience the living. (id:60365)













