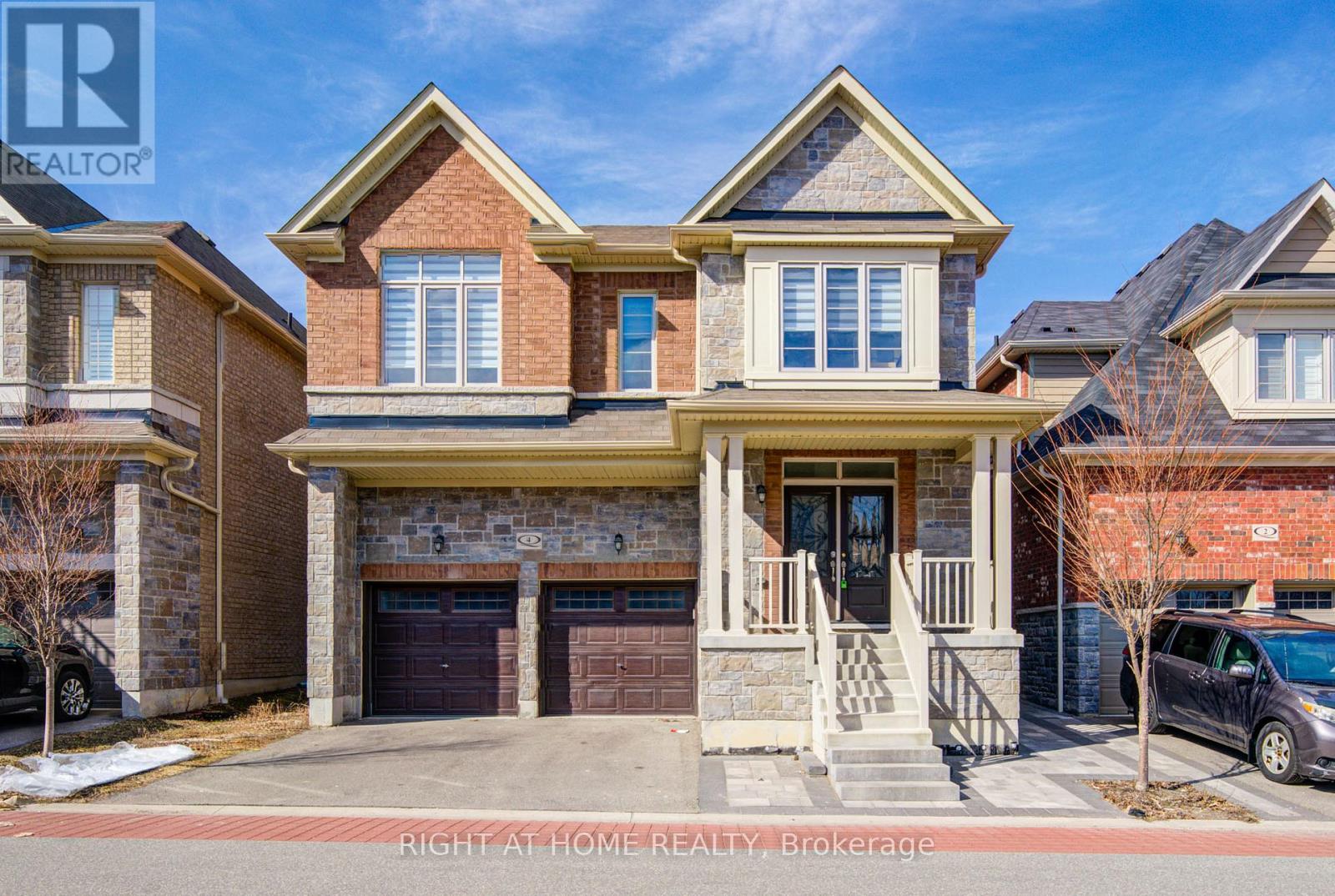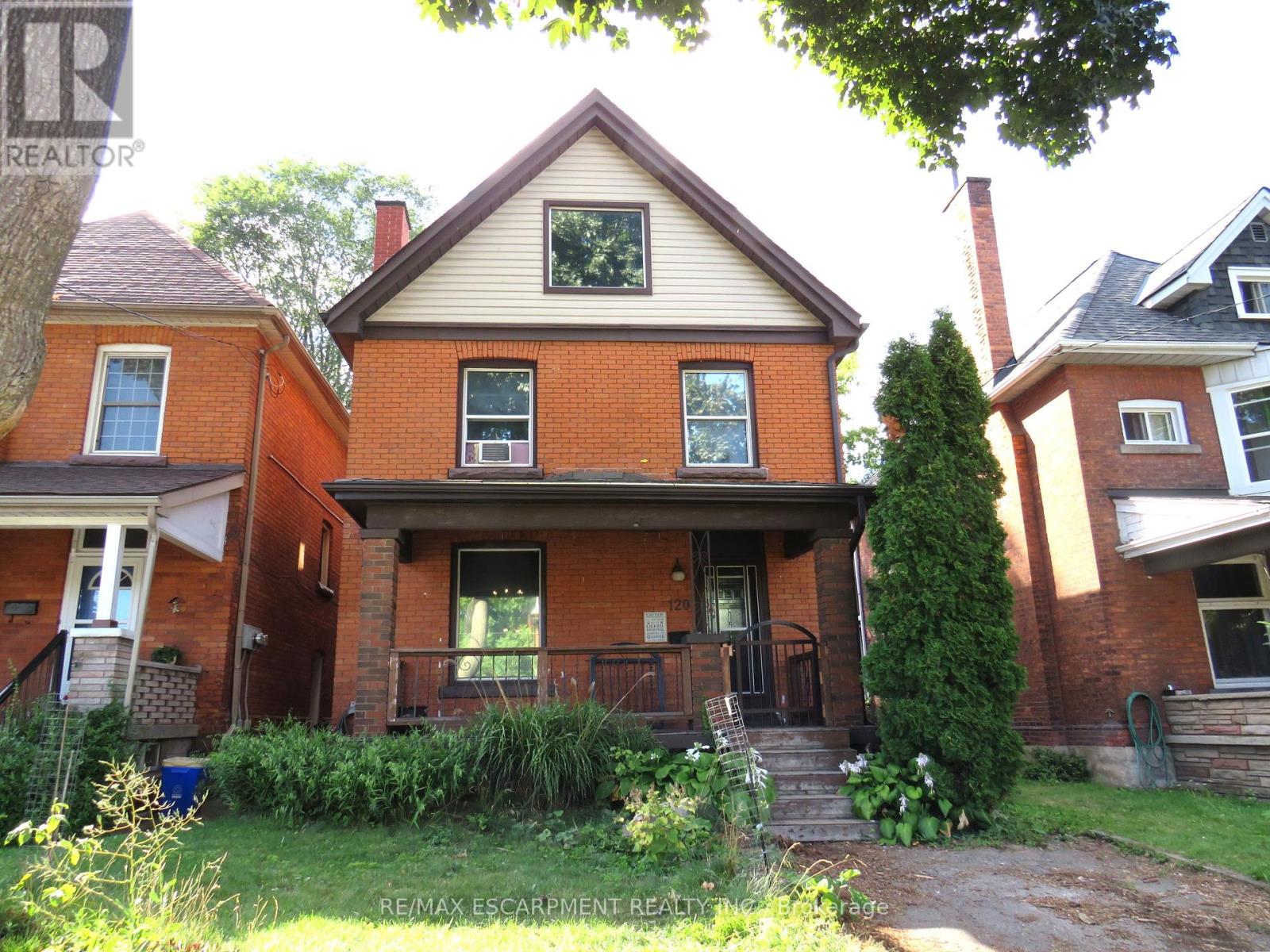4 Hassard-Short Lane
Ajax, Ontario
Beautiful, detached fully vacant 2991 Sqft home on the QUIET STREET with finished legal basement unit. Double Door Entry, Double garage, side SEPARATE ENTRANCE Stone and Bricks. 5 Spacious Bedrooms with open concept living/dining rooms and kitchen combo. Secondary Kitchen on second floor. Convenient Location, Minutes To Highway 401, Ajax Hospital, Schools And All Amenities. $175 POTL, Fee Includes common elements maintenance i.e. garbage pickup, Snow Remove, Etc. (id:60365)
2nd/3rd Flr - 196 Augusta Avenue
Toronto, Ontario
Experience the best of city living in this beautifully renovated 3-bedroom plus den apartment spanning the 2nd and 3rd floors of a well-maintained downtown property. With large windows that flood the space with natural light, this home feels bright, airy, and inviting from the moment you walk in.The updated kitchen is equipped with stainless steel appliances, perfect for both everyday living and entertaining. Freshly painted throughout, the unit offers a crisp and contemporary feel, ready for you to move in and make it your own. Enjoy the ultimate downtown lifestyle, just steps away from transportation, shops, restaurants, and everything the city has to offer. Whether you're working, studying, or exploring, this location keeps you connected to it all.Available immediately this rare opportunity combines space, style, and convenience in one incredible package. (id:60365)
1112 - 319 Jarvis Street
Toronto, Ontario
Brand-new Studio Condo By CentreCourt In A Prime Downtown Location! This Modern Suite Offers An Unobstructed View, A Sophisticated Design, And A Highly Functional Layout. Conveniently Located Just Steps From Toronto Metropolitan University, And Within Walking Distance To Eaton Centre, Yonge & Dundas Square, Nathan Phillips Square, Major Hospitals, University of Toronto, And The Financial District. With College and Dundas Subway Stations And 24-hour TTC Right At Your Doorstep, This Condo Provides The Perfect Blend Of Style, Practicality, And Unbeatable City Living. (id:60365)
411 - 8 Tippett Road
Toronto, Ontario
Welcome to this stunning newer-built 2-bedroom, 1-bathroom condo at Express Condos! This modern unit boasts floor-to-ceiling windows, an upgraded modern kitchen with sleek stainless-steel appliances, and an upgraded laundry set. Enjoy top-tier amenities, including a private courtyard with BBQs, a fitness room, a pet washing station, media room, guest suites, and 24-hour concierge service. Comes with parking and a locker for added convenience. Perfectly designed for comfort and style, this condo offers an unbeatable living experience in a prime location! Steps to Wilson Subway, with easy access to Yorkdale Shopping Centre, Costco, and other amenities. Quick access to Hwy 401 and a direct subway line to York U Keele Campus an unbeatable location for comfort and style! (id:60365)
601 - 8 The Esplanade
Toronto, Ontario
Experience comfort in this thoughtfully designed condo featuring elegant hardwood floors, a functional kitchen with a centre island, and the convenience of an included locker. Amenities include an indoor pool, saunas, steam room, fitness centre, yoga studio, guest suites, and a party room. Ideally located just steps from Union Station and close to restaurants, the Financial District, and public transit-everything you need is right at your doorstep! (id:60365)
1 - 12 Foxbar Road
Toronto, Ontario
Bright and filled with sunshine, SPACIOUS 2 bedroom main floor apartment with parking located in Prime Deer Park (Yonge-St.Clair) Neighborhood. South facing, and is situated on a quiet one-way treelined street. Loads of original charm and character - lead windows, soaring smooth ceilings, and large picturesque windows throughout. Spacious sun filled Living room with bay window and a decorative fireplace; great space for gatherings. The primary bedroom is oversized with two closets (one double and single) and a bay window. Charming kitchen features an eat-in area and a walkout to a private porch. Hardwood floors throughout. Shared coin laundry in the building. Parking is at the rear of the property. Ideal for professionals. Steps to St.Clair Subway, Streetcars, Shopping and restaurants/Cafes, Parks, Walking/bike trail, and top-rated schools. (id:60365)
49 Mckee Avenue
Toronto, Ontario
Discover a Rare Opportunity In The Heart Of Willowdale East. Located at 49 McKee Ave Offers A Perfect Blend Of Modern Updates And Functional Living Space. Surrounded by Meticulously Maintained Executive Homes, It Presents The Ideal Canvas For a Luxury Rebuild Or Personalized Renovation. Solid-Spacious Living Space Hm & A Future Luxurious Custom-Built Home Lot(ONE OF A KIND LAND----50X138Ft) Combined. The Main Floor Boasts a Sun-Filled Living Room With Large Windows, An Updated Gourmet Kitchen With Quartz Countertops, And Eat-In Area Overlooking A Private, Deep Backyard, Perfect For Family Living And Entertaining. An Extra Side Entrance Adds Flexibility And Convenience. Close To All Amenities To McKee Public School, Earl Haig Secondary, And Numerous Transit Lines Including TTC Subway And Local Bus Routes. Shopping And Dining At Bayview Village Are Just Minutes Away, While Commuting Is Effortless Via Yonge, Sheppard, and the DVP/401 Corridor. (id:60365)
709 - 630 Greenwood Avenue
Toronto, Ontario
Discover modern condo living in the heart of Torontos vibrant Danforth community. This thoughtfully designed 1-bedroom plus enclosed den offers a versatile layout, ideal for both comfortable living and a private home office. Located on a higher floor, the suite enjoys unobstructed north-facing city views and is finished with contemporary details including 9 ceilings, stainless steel appliances, unit-controlled climate systems, and upgraded HDMI TV pre-wiring. Residents enjoy access to outstanding building amenities such as a rooftop terrace with BBQs, a well-equipped fitness centre, and a spacious party room, making it easy to balance lifestyle and leisure. Perfectly situated just a 4-minute walk from Greenwood Station on Line 2, commuting is effortless, while the surrounding Danforth neighbourhood offers a welcoming mix of cafes, shops, restaurants, and cultural spots that define this dynamic part of the city. A storage locker is included for added convenience, combining functionality, community, and modern design in one exceptional address. (id:60365)
10 Minton Place
Brampton, Ontario
Welcome to 10 Minton Place! Not your average semi-detached this stunning 3-level backsplit is tucked away on a quiet court, sitting on one of the largest lots in the area! A dream for backyard gardeners, it also features a rare double-car garage with plenty of room for a workshop. Inside, the renovated home boasts an open-concept living and dining area with crown molding, pot lights, and a bright bay window. The updated kitchen offers extended white cabinetry, backsplash, pantry, and double sinks perfect for both everyday living and entertaining. Upstairs, you will find 3 spacious bedrooms, a 5-piece bathroom, and a large linen/storage room. A separate side entrance leads to a finished basement ideal for future rental conversion, in-law living, or extra rec space. It features an open concept-sunfilled living/rec area with a wet bar/kitchenette (no stove), a cozy gas fireplace, large room, 3-piece bath, separate laundry, and plenty of storage. The exterior is just as impressive: a driveway that accommodates 5+ vehicles, a massive 2-car garage with workshop/prep space and a sink, and an expansive pie-shaped backyard with patio, shed (easily converted into a man-cave or she-shed), and tons of room to grow your own fruits and vegetables like the current owners. To top it all off, this home is perfectly located within walking distance to great schools and neighborhood parks, while being just minutes from shopping plazas, grocery stores, restaurants, and everyday essentials. Commuters will love the easy access to public transit and major highways, and families can enjoy peace of mind being close to medical clinics, pharmacies, and Brampton Civic Hospital. This truly is a one-of-a-kind property come see it for yourself! Approximate Ages- Furnace & A/C 2023, Hot water Tank- 2023, Roof Re-shingled- 2022, Driveway - 2020. Please See Tour/Walk Through & Floor Plans Of Home! (id:60365)
120 Sanford Avenue S
Hamilton, Ontario
Investors Dream in Mature St. Clair Neighbourhood! Attention Investors & 1st Time Buyers! Large 2 1/2 Storey Brick Home with 5 Bedrooms & 2 Kitchens. Lots of Potential for Income or Large Family! Hardwood Floors. 100 AMP Breakers. Gas Furnace Installed 2013. Owned Hot Water Tank. Sliding Patio Door Off Dining Room Leads to Fenced in Yard. Private Parking for Your Vehicle. Spray Foam Installation in Main Floor, Second Floor & Basement, Installed in 2020. Steps to Schools, Parks, Public Transit, Local Shops, Cafes & Future LRT! Minutes to Gage Park, the Downtown Core, West Harbour Go, Trendy Ottawa Street & Highway Access to QEW & Redhill! Square Footage & Room Sizes Approximate. Elementary Schools: Adelaide Hoodless, Notre-Dame. High Schools: Cathedral, Bernie Custis (id:60365)
277 Macintosh Drive
Hamilton, Ontario
Perfect for first-time buyers and investors, this charming 3-bedroom home with a finished basement at 277 Macintosh Drive offers unbeatable value in one of Stoney Creeks most convenient neighborhoods. The main floor features a bright living room with a big bay window, a dining area, powder room, and an updated kitchen (2020) with sleek quartz countertops. Upstairs, 3 spacious bedrooms and a full bath provide comfortable living space, while the fully finished basement includes a recreational room easily used as a fourth bedroom, open flex space/sitting room, a full bathroom, and laundry perfect for extended family, tenants, or a home office. Enjoy an extra-deep, fully fenced backyard with a side wooden deck for summer gatherings, plus an attached garage and single driveway- Total 3 parking's. Updates include shingles (2018) and furnace (2012). This prime location offers walking distance to Orchard Park Secondary School, quick access to Mohawk Colleges Stoney Creek Campus, Eastgate Square shopping, HSR transit, and the QEW. Outdoor enthusiasts will love nearby parks, the Bruce Trail, and Fifty Point Conservation Area, while local attractions like the Devils Punchbowl, Battlefield Park, and Winona Peach Festival add community charm. Whether you re looking for an affordable starter home, a renovation project with equity upside, or a high-demand rental investment, this property delivers location, flexibility, and endless potential. (id:60365)
6 - 111 Wilson Street E
Hamilton, Ontario
Stunning end unit town located in desirable sought after Ancaster village, walkable to coffee shops, fabulous dining, french bakery, summer farmers market, memorial arts centre, trails, schools, grocery and more! Meticulously maintained in like new condition, freshly painted with California shutters throughout, this home is turn key. The main level welcomes you from the covered porch into a flex space, currently used as home gym with double door walk out to exposed aggregate patio. Inside entry from garage. Convenient 2 piece bath with quartz counter. On the main level, you will find an elegant and exceptionally spacious living room/kitchen with 9 ft ceilings, crown moulding, hardwood floors. Living room is centred around gas fireplace with double door access to deck with bbq gas line and facing ravine. Dining area and kitchen peninsula offers ample room for entertaining. Crisp white kitchen with quartz counters, premium hardware, pearl finish textured tile backsplash, stainless steel appliances including gas stove, ample kitchen cabinet space with pantry. Main level 2 piece bath with quartz counter vanity and hexagon tile floor. Upstairs you will find three bedrooms, laundry, 2 full baths. Primary suite with walk in closet, ensuite with walk in glass shower, two large windows facing ravine. Additional 4 piece bath with quartz counter vanity and tub. Enjoy the Ancaster lifestyle with this beautiful move in ready home. Some photos are virtually staged. (id:60365)













