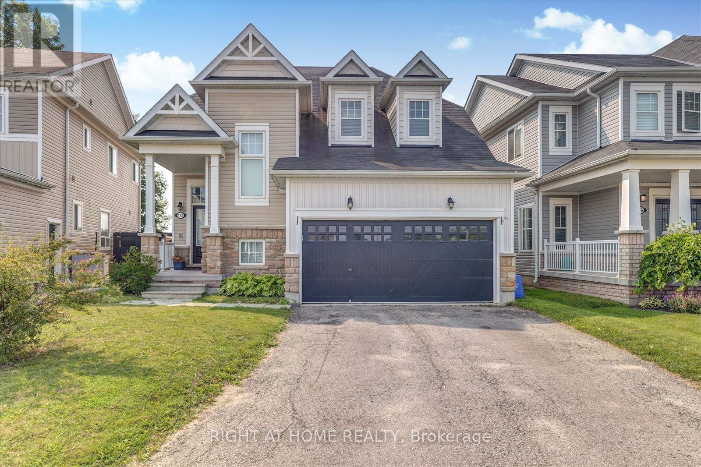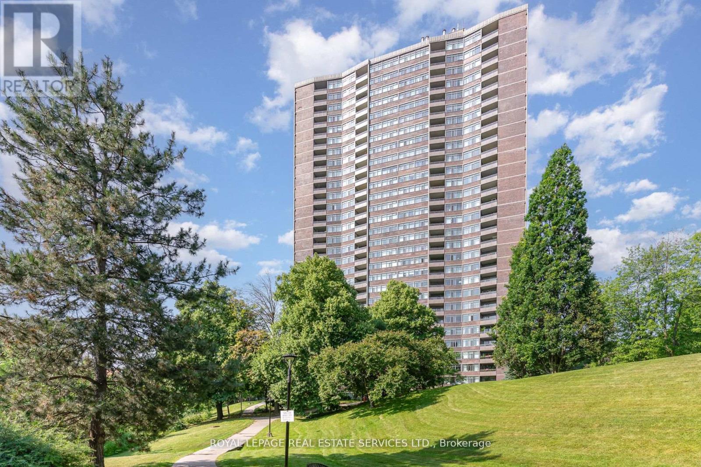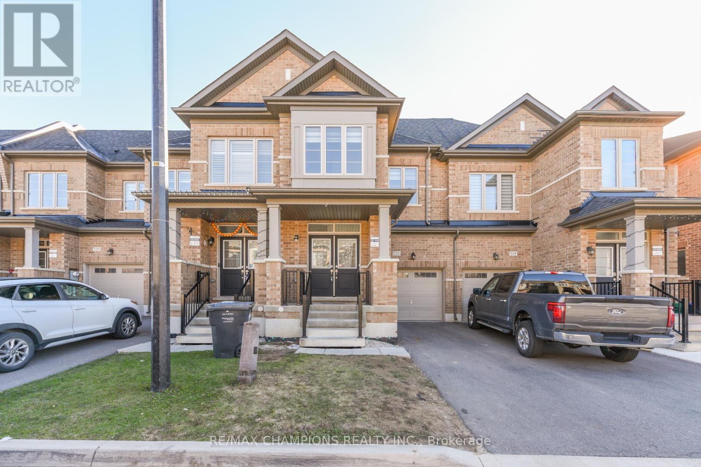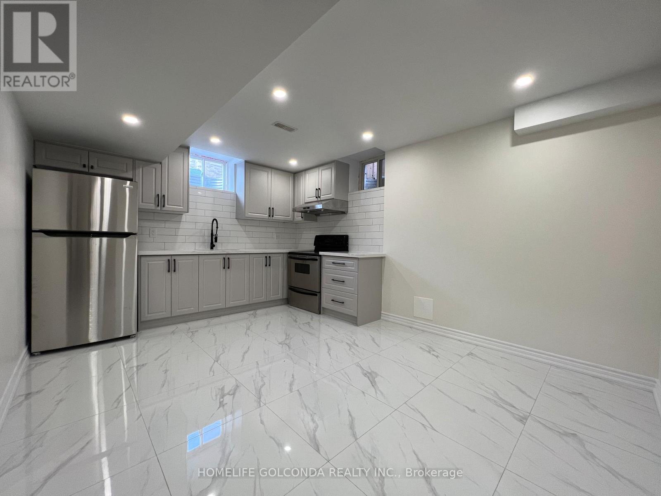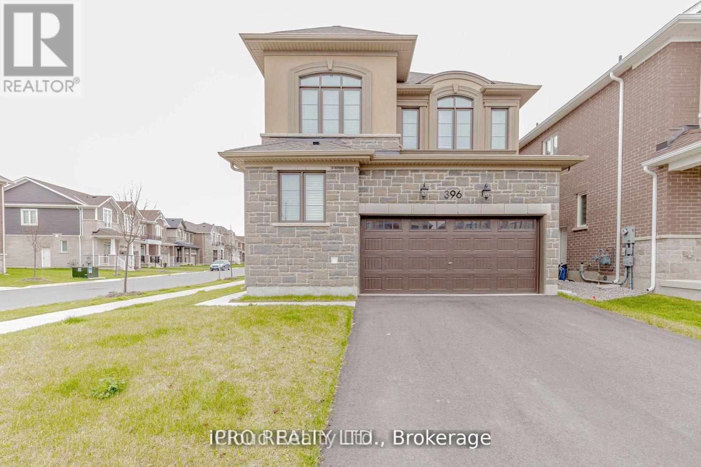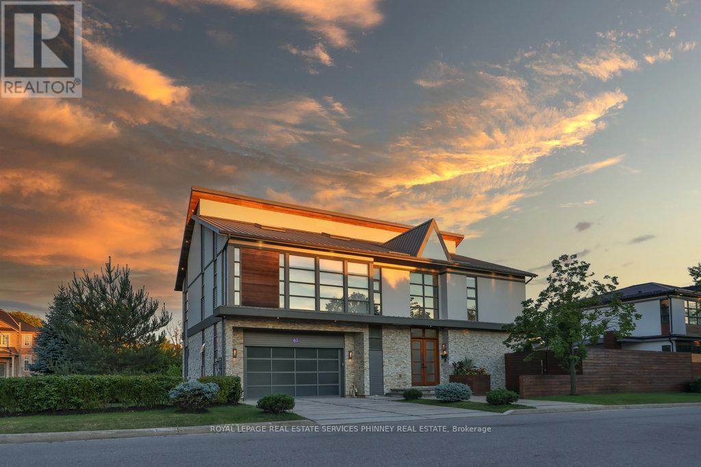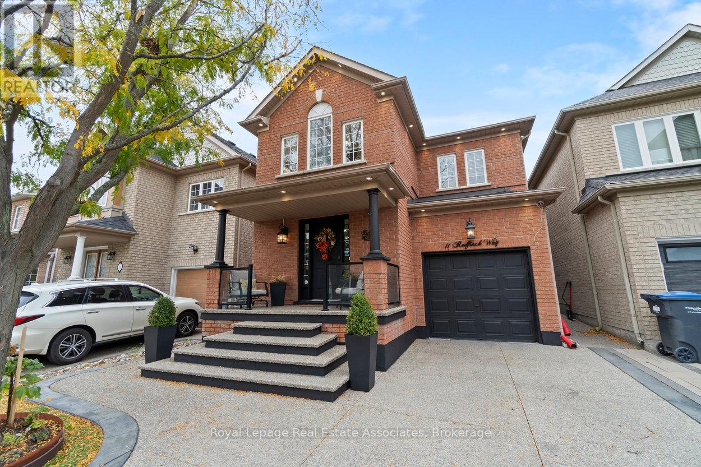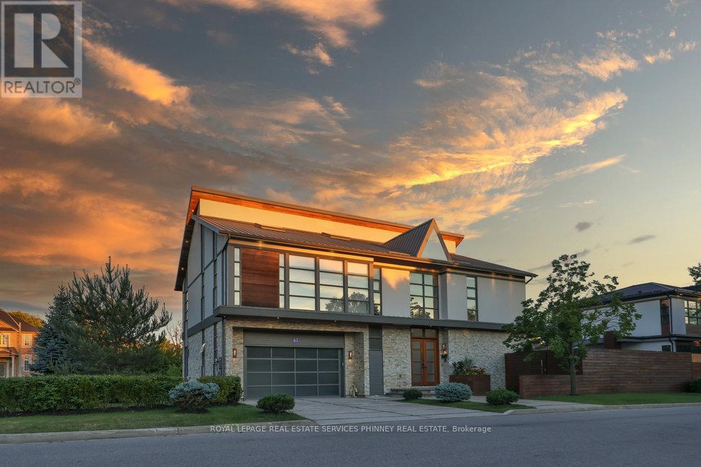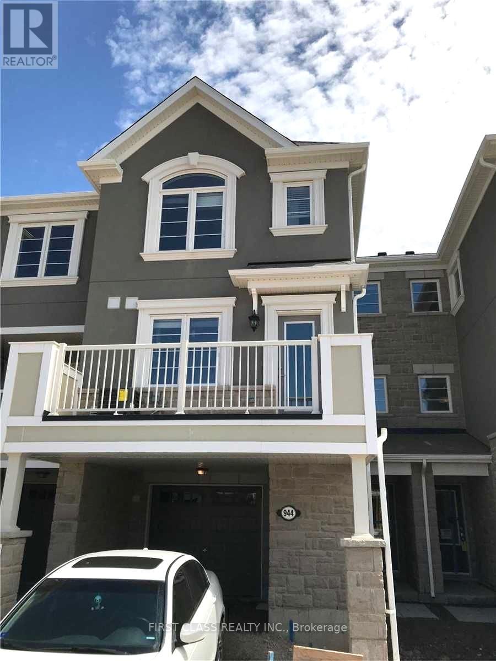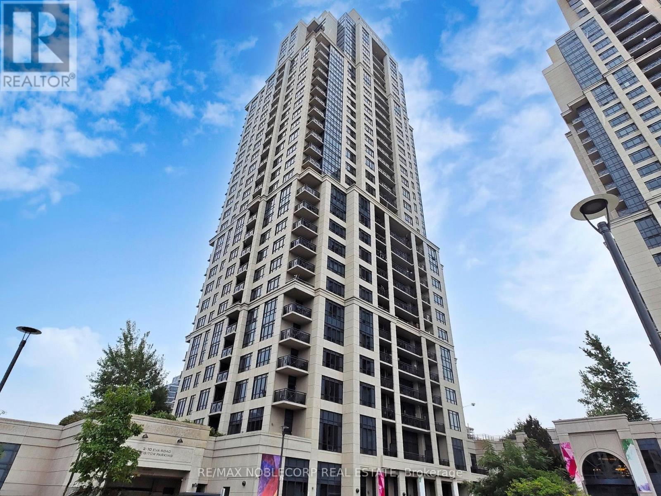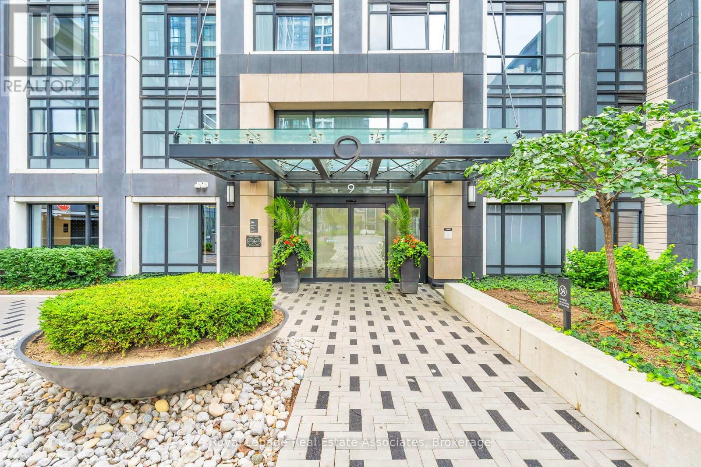172 Morden Drive
Shelburne, Ontario
Welcome to 172 Morden Drive, Fully Detached Home with 4 bed & 3.5 bath and nestled in Beautiful Summerhill Neighbourhood, Shelburne. This immaculately maintained home offers a practical layout with separate Living, Dining and Family Room with a Gas Fireplace, Family size kitchen with Large Island, Stainless Steel Appliances and Brand New Quartz Counter top, Eating area with a walkout to the Fenced Backyard, No Neighbours Behind, Hardwood on Main Floor, 9' Smooth Ceiling on Main Floor, Oak Staircase, Direct Access from the Garage, Energy Star Qualified Windows from the Builder. Second Floor offers 4 Good Size Bedrooms and 3 Full Bathrooms including a Private Master En-suite. Full Unfinished Basement with a finished landing area ideal for a small Home Office and a 3-piece Rough-in in the Basement. This is an ideal home for Family Living and Conveniently located close to Shopping, Schools, Parks and so much more. Don't miss the chance to make this your new home!Welcome to 172 Morden Drive, Fully Detached Home with 4 bed & 3.5 bath and nestled in Beautiful Summerhill Neighbourhood, Shelburne. This immaculately maintained home offers a practical layout with separate Living, Dining and Family Room with a Gas Fireplace, Family size kitchen with Large Island and Stainless Steel Appliances and Quartz Counter top, Eating area with a walkout to the Fenced Backyard, No Neighbours Behind, Hardwood on Main Floor, 9' Smooth Ceiling on Main Floor, Oak Staircase, Direct Access from the Garage, Energy Star Qualified Windows from the Builder. Second Floor offers 4 Good Size Bedrooms and 3 Full Bathrooms including a Private Master En-suite. Full Unfinished Basement with a finished landing area ideal for a small Home Office and a 3-piece Rough-in in the Basement. This is an ideal home for Family Living and Conveniently located close to Shopping, Schools, Parks and so much more. Don't miss the chance to make this your new home! (id:60365)
2905 - 3100 Kirwin Avenue
Mississauga, Ontario
This remarkable sub penthouse unit is freshly painted, has been recently fully renovated, including new blinds in 2024, 2 HVAC units installed in 2023 with 5 yr warranty, offering a truly turn-key living experience. It features a spacious layout with two bedrooms plus a versatile den, and two full, beautifully renovated bathrooms. This highly desirable unit is situated in a well-managed building that rests on over four acres of meticulously maintained parkland, providing a serene and picturesque environment. The location offers unparalleled convenience, being within comfortable walking distance of both the Cooksville GO Station and Mississauga Transit, making commuting a breeze. Furthermore, it's just a short distance from major amenities like Square One Mall and the Trillium Queensway Hospital, ensuring everything you need is close at hand. Boasting almost 1200 square feet of meticulously renovated living space, this unit offers truly amazing panoramic views that can be enjoyed from various vantage points. The master bedroom is designed as a private retreat, complete with a generous walk-in closet and a four-piece ensuite bathroom. The open-concept den features an elegant electric fireplace, adding a cozy and inviting touch. You'll also appreciate the open balcony, which provides an unobstructed view-perfect for enjoying breathtaking sunsets. In addition to its stunning interiors and views, this sub-penthouse comes with a large in-suite storage room, offering ample space for your belongings. A rare and highly sought-after feature is the two parking spaces (one of them extra large), capable of accommodating two cars comfortably. Significant renovations have recently enhanced the building, including updates to the balconies, windows & balcony doors (2024/2025), entry fob system, and elevators and more. The low maintenance fee is comprehensive, covering all utilities, even cable TV and internet. (id:60365)
121 Adventura Road
Brampton, Ontario
Available Full House For Lease From September 1st, 2025, Including Unfinished Basement!! 1850sqft beautiful Freehold Townhouse, 2nd Floor Has 4 Large Bedrooms, walk-In Closet, 2 Full washrooms, laundry On 2nd Floor, Open Concept Kitchen W/large Stainless Steel Appliances. Upgraded Hardwood On Main and 2nd Floor Hallway. Upgraded Tiles & 9' Ceiling On Main And 2nd Level, Access From Garage To Home, Close To Mt Pleasant Go, Transit, Schools & More... (id:60365)
Basement - 20 Amaretto Court
Brampton, Ontario
2 Bdrm 2 Bathrm Bsm Apartment In The Most Desired Location Of The New Community! Private Entrance. Close To Public Schools. Laundry Ensuite. Two Driveway Parking Spot Available. No Pets & No Smokers. Tenant Pay 30% Utilities. (id:60365)
396 Boyd Lane
Milton, Ontario
Stunning 4-bedroom 3 Bathrooms corner Detached house in Milton's sought-after Soleil neighborhood. 9ft ceilings on main floor, Master Bedroom With 4Pc Ensuite, Open Concept Dining Room & Great Room With Hardwood Floors, Eat-In Kitchen With Centre Island And Stainless Steel Appliances, Walk-Out To Backyard, Hardwood Stairwell, Access Door From House To Garage. Close to upcoming Laurier University and Conestoga College campus, Must see... (id:60365)
213 - 500 Plains Road E
Burlington, Ontario
Welcome to Northshore, Burlington's newest boutique residence in prestigious LaSalle-just minutes to Aldershot GO, the QEW/403, LaSalle Park & Marina, trails, shops, and cafés.This brand-new, never-lived-in 1-bedroom offers modern finishes throughout: 9' ceilings, engineered laminate floors, quartz counters, stainless-steel appliances, sleek cabinetry, in-suite laundry, and a bright open-concept layout with walkout to private outdoor space. Enjoy premium amenities including the Skyview Rooftop Terrace with BBQs, fitness & yoga studio, co-working lounge, stylish party room with chef's kitchen, and pet-wash station. A modern, quiet, and convenient place to call home in one of Burlington's top neighbourhoods. No smokers. (id:60365)
622 Kozel Court
Mississauga, Ontario
Unlike anything you have seen before. Luxury redefined in this modern beauty with outstanding architectural features and the utmost attention to detail. The home has been recognized by the Globe and Mail as one of Canadas most automated homes and has been featured in various films. It has been leased by celebrities for up to $18k a month. The home offers soaring ceilings, Brazilian santos mahogany floors, Control4 home automation with 34 speakers , remote controlled blinds, top of the line sinks and toilets, heated floors in basement, steam showers, heated driveway, car lift in garage. This home has it all! Situated on a quiet court this home offers almost 5000sqft of unparalled living. Soaring living room with 24ft ceilings, linear fireplace and a seamless transition to the backyard oasis. The impressive kitchen offers stunning nacardo quartzite counters with waterfall island, African Mahogony cabinetry, top of the line appliances. Primary bedroom offers a sophisticated place to unwind and an impressive ensuite that offers all digital controls for the steam shower that includes lighting and music. Additional bedrooms are spacious and offer semi-ensuites or an ensuite. Entertainers dream basement with exquisite onyx bar, temperature controlled wine cellar, mist fireplace, built in speakers. Stunning resort like backyard featuring saltwater pool, fountains, fire feature and outdoor kitchen. The location offers easy access to the airport, major highways, schools and parks. (id:60365)
11 Redfinch Way
Brampton, Ontario
*SPACIOUS STUNNER in FLETCHER'S MEADOW* Welcome to this beautifully maintained eloquently styled 6 BED, 4 BATH family home offering 2,684 SQFT of bright, functional layout and gorgeous contemporary finishes throughout. Enjoy a formal living room with soaring ceilings & stunning open staircase. Flow through to the open concept Family Room with cozy gas fireplace and fabulous Dining area - perfect for relaxing evenings and entertaining guests. The crisp white kitchen showcases stainless steel appliances, quartz counters, centre island with breakfast bar, and a perfect eat-in area with walk-out to the backyard for summer BBQs & pool parties! Upstairs offers a spacious primary retreat w/ walk-in closet & 4-PC ensuite, plus 3 additional generous bedrooms plus 4-PC hallway bathroom. The fully finished Basement adds incredible versatility with 2 extra bedrooms, a full 4-PC bath, open concept kitchen and rec room area + cold room & ample storage. *Potential for side door entrance from the stairs! (NOTE: Some photos have been Virtually Edited & Staged.) Parking for 4 vehicles, this stunning, move-in-ready home in a well established family-friendly quiet community is perfect for growing families! Amazing amenities like Restaurants, Pharmacies, Banks, Daycares, Grocery Stores & Gyms. Golf enthusiasts can enjoy the Harry Putter driving range or Lionhead Golf Club! Big Box Stores conveniently along Bovaird, at McLaughlin and Main intersections. 5 minutes to Mount Pleasant GO Train Station + ZUM Bus Public Transit. Quick commuting to Hwy 410 for GTA or Hwy 10 for Caledon. Cultural diversity and vitality, this area features great schools and promotes youth engagement. Prime location in a well established quiet community - the perfect place to grow your family! (id:60365)
622 Kozel Court
Mississauga, Ontario
Unlike anything you have seen before. Luxury redefined in this modern beauty with outstanding architectural features and the utmost attention to detail. This fully furnished home has been recognized by the Globe and Mail as one of Canadas most automated homes and has been featured in various films. It has been leased by celebrities for up to $18k a month. The home offers soaring ceilings, Brazilian santos mahogany floors, Control4 home automation with 34 speakers , remote controlled blinds, top of the line sinks and toilets, heated floors in basement, steam showers, heated driveway, car lift in garage. This home has it all! Situated on a quiet court this home offers almost 5000sqft of unparalled living. Soaring living room with 24ft ceilings, linear fireplace and a seamless transition to the backyard oasis. The impressive kitchen offers stunning nacardo quartzite counters with waterfall island, African Mahogony cabinetry, top of the line appliances. Primary bedroom offers a sophisticated place to unwind and an impressive ensuite that offers all digital controls for the steam shower that includes lighting and music. Additional bedrooms are spacious and offer semi-ensuites or an ensuite. Entertainers dream basement with exquisite onyx bar, temperature controlled wine cellar, mist fireplace, built in speakers. Stunning resort like backyard featuring saltwater pool, fountains, fire feature and outdoor kitchen. The location offers easy access to the airport, major highways, schools and parks. (id:60365)
944 Balsam Court
Milton, Ontario
Beautiful and spacious 3-bedroom townhouse offering a warm and modern living space perfect for your family. The large kitchen seamlessly opens to the dining and family rooms, with a walkout to a lovely balcony overlooking the driveway. The upgraded kitchen features a centre island, pendant lighting, stylish backsplash, stainless steel fridge, stove, and dishwasher, plus modern dark espresso cabinetry. Enjoy the convenience of a washer and dryer located on the main floor. Additional highlights include solid wood stairs, a smart Wi-Fi thermostat, and elegant 2" faux wood shutters throughout. (id:60365)
1929 - 2 Eva Road
Toronto, Ontario
Welcome to West Village Condos by Tridel where modern living meets unmatched convenience! This beautifully designed 2-bedroom, 2-bathroom split bedroom suite offers a bright, functional layout with open-concept living and dining, perfect for both relaxation and entertaining. Large windows bring in plenty of natural light, while the sleek kitchen features granite countertops, stainless steel appliances, and ample storage. The spacious primary bedroom includes a 4-piece ensuite and large closet, while the second bedroom is perfect for family, guests, or a home office. Step out onto your private balcony and enjoy stunning views. Located in a highly desirable community near Highway 427, Gardiner, and Pearson Airport, you'll also enjoy close proximity to Sherway Gardens, schools, parks, and transit. Building amenities include an indoor pool, fitness centre, party room, guest suites, theatre, and a 24-hour concierge for your comfort and security. Perfect for first-time buyers, downsizers, or investors looking for a move-in-ready condo in a prime Toronto location. (id:60365)
1422 - 9 Mabelle Avenue
Toronto, Ontario
Welcome to Bloorvista at Islington Terrace by Tridel. A bright and modern 1-bedroom suite offering 577 sq. ft. of functional living space with a well-designed open-concept layout. Floor-to-ceiling windows in the living area and bedroom provide abundant natural light, while the wide living/dining space (as shown on the floor plan) opens directly onto a private balcony with expansive urban views. The sleek kitchen features full-size stainless steel appliances, quartz countertops, modern cabinetry, and a contemporary backsplash, aligning with the finishes shown in the photos. The living and dining areas offer a spacious, flexible layout, perfect for everyday living and entertaining. The bedroom includes a large mirrored closet, consistent with both the floor plan and interior photos, and provides comfortable space for a queen bed. The bathroom offers a glass-enclosed shower, modern vanity, and clean tile finishes. For added convenience, the suite includes a stacked Whirlpool washer and dryer located in the dedicated laundry closet off the entry hall, and one parking spot is included. Residents at Islington Terrace enjoy an impressive collection of amenities including an indoor pool, fitness centre, yoga studio, basketball court, party lounge, rooftop terrace, theatre room, BBQ areas, children's play zone, and 24-hour concierge. With Islington Station, shops, cafés, parks, and everyday essentials just steps away, this suite offers modern comfort and unbeatable convenience in one of Etobicoke's most connected communities. (id:60365)

