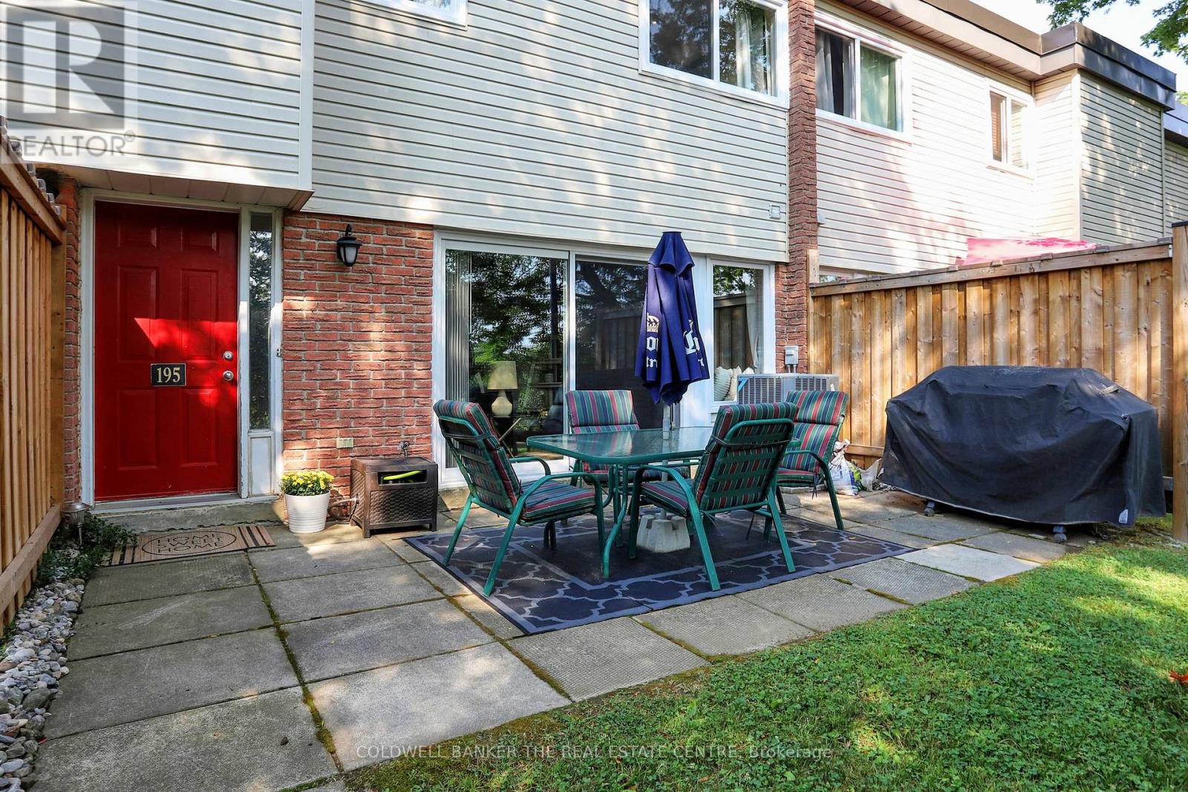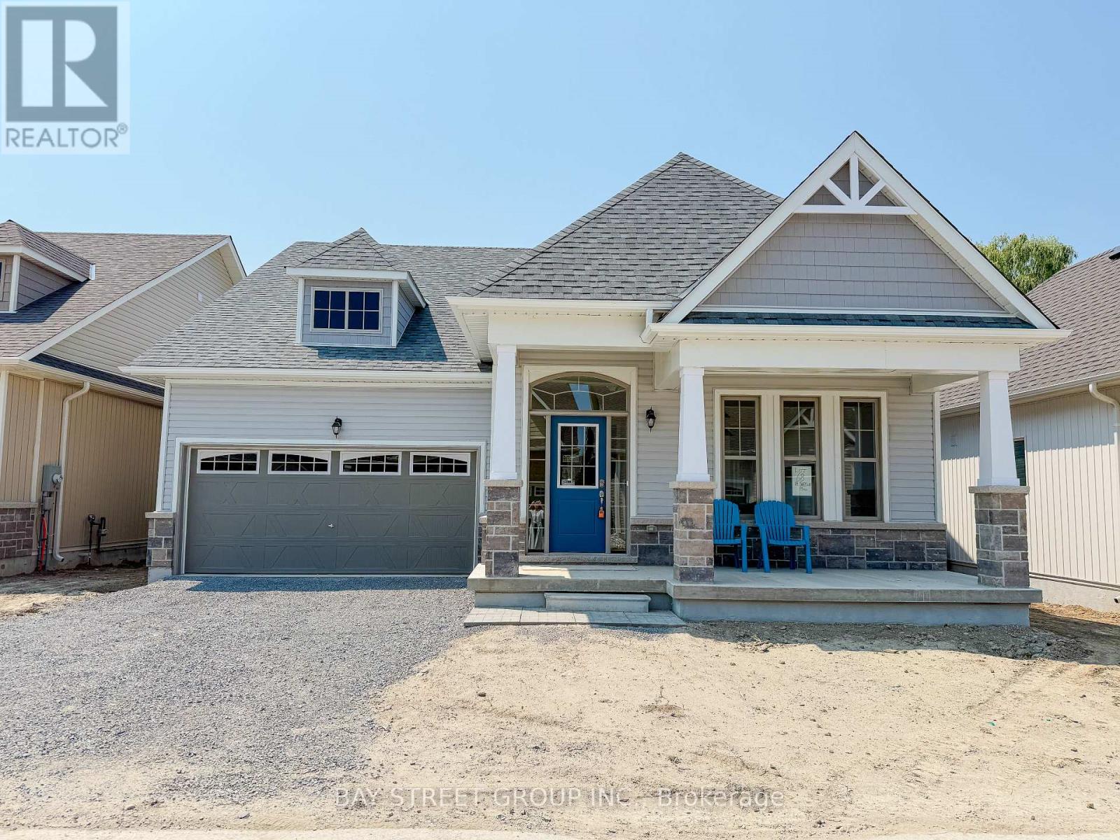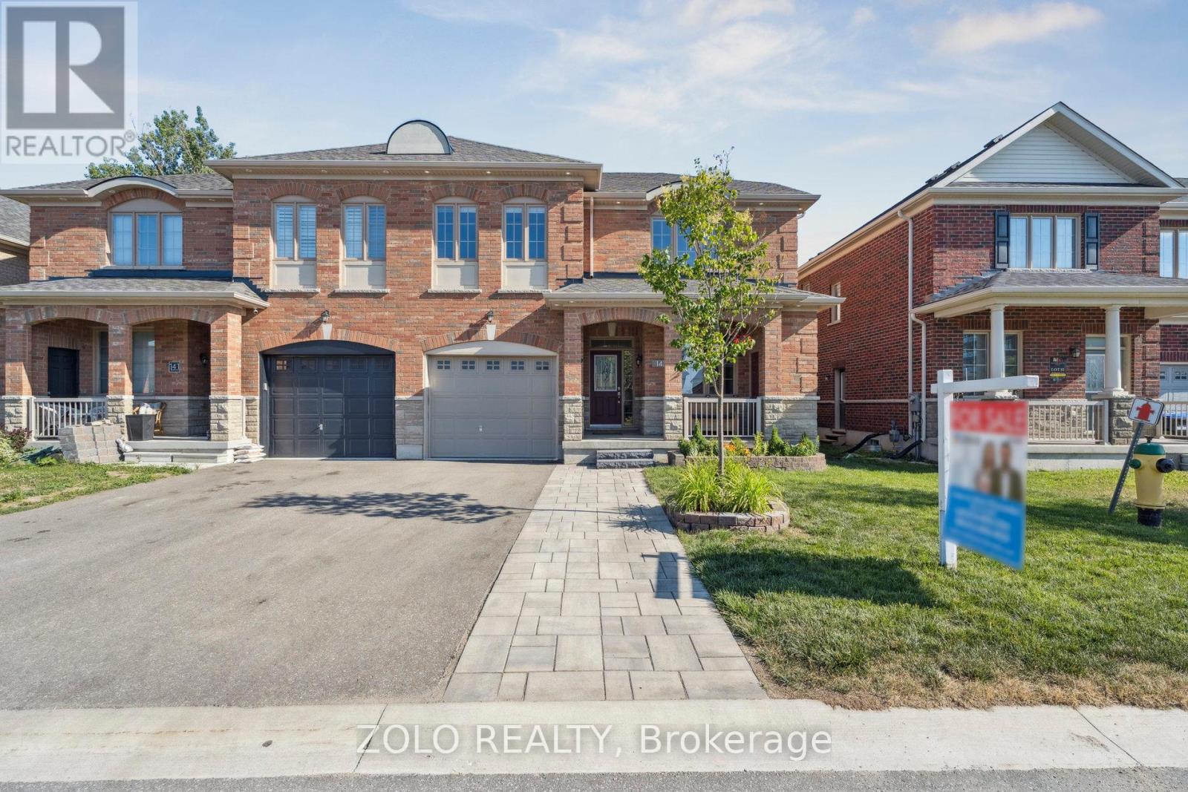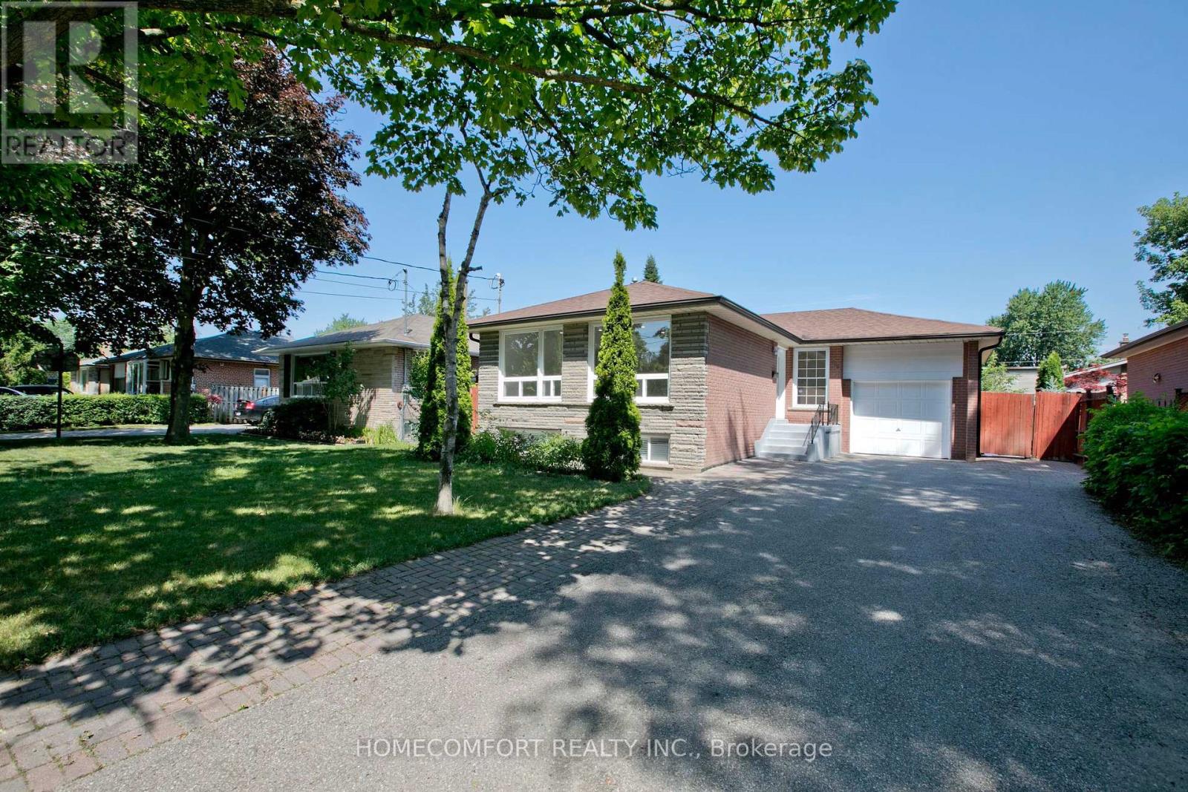912 - 396 Highway 7 E
Richmond Hill, Ontario
Welcome to Valleymede Towers, a modern luxury residence in the heart of Richmond Hill built by the prestigious Times Group. This couple-years-new 1-bedroom suite offers the perfect balance of style and convenience, featuring keyless smart entry and advanced security, EV charging stations in visitor parking, and thoughtfully upgraded finishes throughout. Enjoy a spa-inspired bathroom with Hansgrohe hand shower and wall bar, quartz countertops, and a high-level balcony with open views. The unit comes complete with one premium P1 parking space and a locker for added storage. Ideally located, youll be just minutes to the GO Station, YRT, Highways 404/407, shopping centres, dining, and everyday amenities. Designed for comfort and modern living, this suite is perfect for young professionals or couples seeking an upscale home in a vibrant and connected community. (id:60365)
195 Milestone Crescent
Aurora, Ontario
Welcome To The Best Value Country Lanes Has To Offer! With Over 1400 sq/ft Of Living Space, This Desirable 'Garden Model' Fronts Onto The Back End Of The Aurora Senior Public School Schoolyard. Lush Vegetation For Extensive Privacy Adds To The Appeal In This Area Of The Complex. Aurora High School Is Located Directly To The West Of The Complex Making This An Ideal Location For Kids Of All Ages. It Has Been Tastefully Refinished With Luxury Vinyl Plank Flooring, Trim, Pot Lights, Window Coverings, Paint, Lighting And Smooth Ceilings Throughout. Generous Use Of Potlights And Ceiling Fans Provide Excellent Lighting And Comfort. The Incredibly Efficient Electric Forced Heat And Air Conditioning Systems Provide For Amazing Climatization Depending On Where And When It's Needed. This Suite Also Boasts Well Over 300 sq/ft Of Crawlspace Storage. Upgraded Specialty Sound Insulation In The Stairwells, Basement And Living Room Are Great For Heat Retention And A Quieter Living Experience. The Carport Entry Door Was Replaced In 2024 And The Garden One Is Scheduled Imminently. Outside Privacy Fences And Windows Were Also Replaced In 2024. The Property Offers A Communal Inground Pool And A Ravine That Is Ideal For Outdoor Activities For All Ages. Located Just Minutes From Aurora's Main Intersection, All That Aurora Has To Offer Is Just Minutes Away! (id:60365)
85 Glen Crescent
Vaughan, Ontario
Rarely Offered Sun Filled Detached Home Located Within The Uplands Community, Home Features 3+1 Bed,4 Bath W/An Extremely Functional Layout. Fully Renovated, Kitchen W/Granite Counters & W/Complementing Backsplash. Family Room With Gorgeous Fire Place And W/O To Backyard From Breakfast Area. Primary Bedroom W/ Ensuite Washroom And W/I Closet, Fully Finished Bsmt .Close Proximity To Schools/Parks/Shopping/Transp/Hwy. Situated On A Private Crescent! Must See!!! (id:60365)
26 Romfield Circuit
Markham, Ontario
Stunning Detached Home In The Highly Sought-After Royal Orchard Neighbourhood! Prime Location Just Off Bayview, Offering A Rare Opportunity To Own An Extra Deep 150 Ft Private. Steps To Top Schools, Shopping, Transit, And Quick Access To Highways 401 & 404. This Beautifully Maintained Home Features A Double Driveway, An Open-Concept Modern Kitchen With Stainless Steel Appliances, Granite Countertops, And A Sunlit Window. The Inviting Family Room Boasts A Cozy Fireplace And Walks Out To A Peaceful Backyard Oasis Perfect For Relaxation And Entertaining. Recently Renovated With Brand New Vinyl Floors, This Turnkey Property Combines Comfort, Style, And A Coveted Family-Friendly Setting. (id:60365)
18 Shelson Place
Georgina, Ontario
Welcome to Hedge Road Landing, a premier active living community where comfort meets nature just 1 hour from Toronto. This sun-filled home offers 2,369sqft of beautifully designed space, featuring 2 spacious bedrooms on the main level and a bright and open loft upstairs, and a versatile study room adjacent to the loft that can easily be converted into a 3rd bedroom. Surrounded by mature trees and forested walking trails, the property also boasts premium finishes. Enjoy low-maintenance living with current fees of just $250/month, covering lawn care and snow removal. Once the private clubhouse and amenities are completed including a in-ground pool and access to 260 feet of indirect waterfront on Lake Simcoe**fees will adjust to approximately $600/month, granting full access to the clubhouse, walking trails, lakefront swimming, and breathtaking sunsets. (id:60365)
28 - 8777 Dufferin Street
Vaughan, Ontario
Location! One Of The Best Streets In Thornhill Woods. Fab Layout & Quality Finishings, Luxury End-Unit Freehold In Thornhill Woods. Conveniently Located, Minutes from Highway 7 and 407, Go Station. Excellent French Immersion Program. 9' Ceilings and Hardwood Floor. Beautifully Appointed Spacious Rooms, Huge Eat-In Kitchen W/Breakfast Bar, W/A Walk Out Backyard , Access To Garage. Partially Finished Basement (id:60365)
582 Duclos Point Road
Georgina, Ontario
Location! Direct Waterfront In A Luxury Area Of Duclos Point Peninsula With Breathtaking Sunsets View And Retaining Wall At The Beach. Spacious 4 Bedrooms + 4 Bathrooms House (2,723 Sq Ft) With Unique Layout. Open Concept Family/Dining Rooms With Wood Burning Fireplace And Picturesque Views Of Lake, Sunken Living Room And Office With Walk-Out To The Deck And Waterfront, Primary Bedroom With Large Ensuite, Rec Room In The Basement, 2 Car Garage. Steps To The Duclos Point Private Community 8 Acre Park Featuring Tennis/Pickleball Courts, Volleyball, And Playgrounds. Only 1 Hour Drive To Toronto. Live And Enjoy Here Year Round, Or Escape From The City Hustle In Summer. Duclos Point CommunityMembers Fees Are $300 Per Year That CoversUsage And Maintenance Of Community Amenities: Park, Tennis Court, Pickle Ball, Gazebo, Playground & Summer Events. (id:60365)
109 - 600 Alex Gardner Circle
Aurora, Ontario
Beautiful Townhome In The Heart Of Aurora. Bright, Spacious And Modern. With Yonge Street Steps Away, Plenty Of Retail And Restaurants To Choose From. Go Train Is Minutes Away And Aurora's Street Festival Is At Your Doorstep. Large Patio Perfect For A Bbq Or A Cup Of Coffee. Don't Miss Out On This Lovely Home. This is a Quiet West Facing Unit. Tenant pays for heat, hydro & water. (id:60365)
143 Kingsmere Crescent
New Tecumseth, Ontario
Welcome to this charming 4-bedroom, 3-bath semi detach home nestled in a quiet, family-friendly neighborhood! Featuring a spacious open-concept layout, updated kitchen with stainless steel appliances, and a beautifully landscaped backyard perfect for entertaining. Conveniently located near schools, parks, and shopping. Move-in readydon't miss your chance to make this your forever home! (id:60365)
42 Dashwood Crescent
Toronto, Ontario
Discover urban living with this beautiful freshly renovated apartment, ideally situated in a sought-after neighbourhood. This unit offers a seamless blend of style and functionality. Perfect for individuals or small family. This home features vinyl flooring which ensures easy maintenenceand a contemporary esthetic, an open-concept well lit living room, 2 bedrooms , a modern kitchen and a convenient in-suite laundry. Nestled in a prime location, you will appreciate short distances to local amenities, shopping destinations and public transportation! (id:60365)
435 Taylor Mills Drive S
Richmond Hill, Ontario
Top Ranked School Zone - Bayview Secondary School; Separate Entrance to the Self-contained Finished Basement, ideal for in-law suite or rental unit; Main Floor: New Kitchen(2025, New Cabinets, New Quartz Countertop & Backsplash, New Fridge, New Dishwasher, New Range Hood); New washroom; Basement: Newer Kitchen/Washroom; Smooth Ceilings with Pot Lights Throughout Main and Basement; No Sidewalk - Spacious driveway that fits up to 6 vehicles; Steps away from Go Train and Public Transit; Close to major shopping such as Walmart, Costco and grocery stores; Prime lot size: 53x100 ft; Hot Water Tank is owned - no rental fee (id:60365)
17 Lake Drive E
Georgina, Ontario
Escape From The City Hustle To This Piece Of Paradise! Only 45 Min Drive From Toronto. Lakefront Charming 4-Season Home In A Sought After Area On South Shores Of Lake Simcoe. 50 Feet Of Waterfront With Private Extensive Permanent Dock And Lots Of Space For Outdoor Entertaining In Prime Swimming And Boating Area. This 2 Bedroom Bungalow Offers Gorgeous Lake Views And Lots Of Natural Light. Open Concept Kitchen/Dining/Living With Gas Fireplace And Walk-Out To The Large Wrap-Around Deck. Premium 50x150 Ft Lot. Short Walk To Public Transit. All Town Services Include Water/Sewer/Natural Gas. Live In This Charming Home Or Build Your Dream Home! (id:60365)













